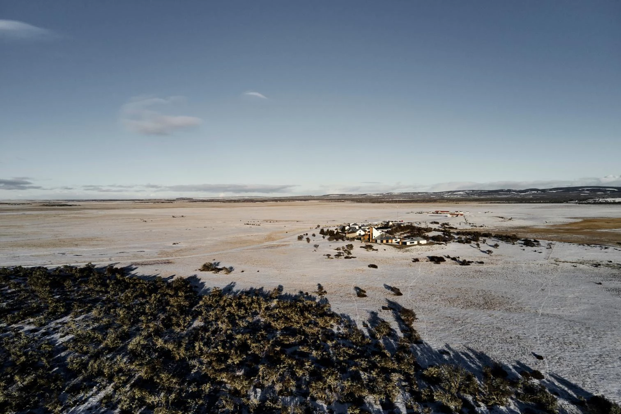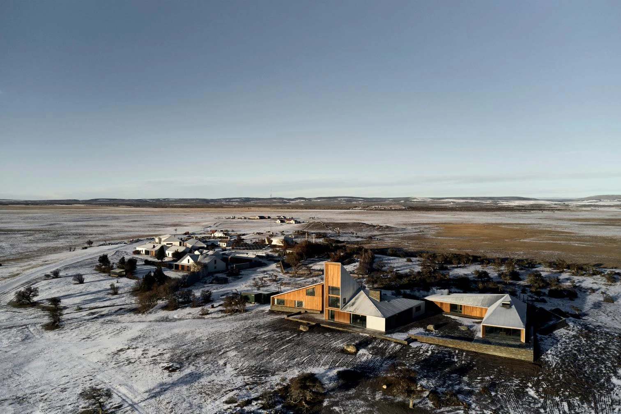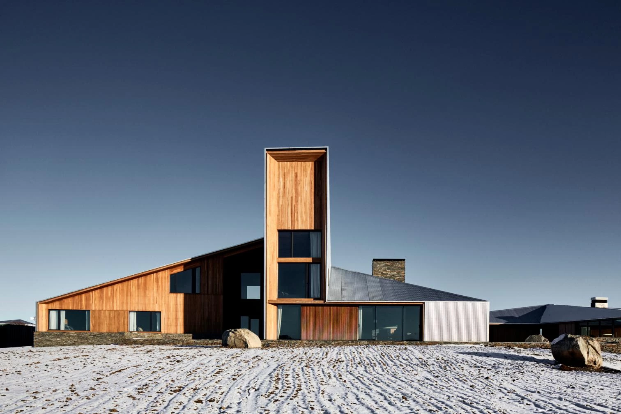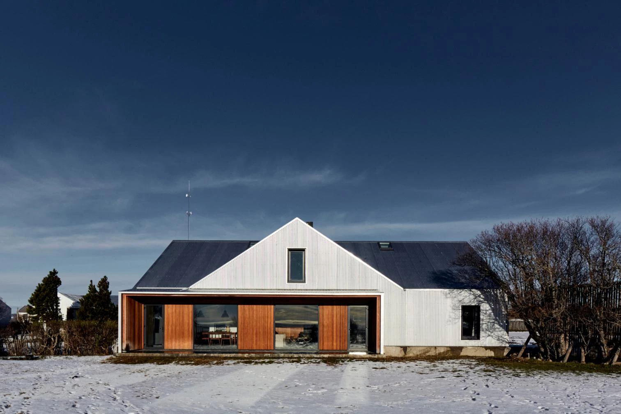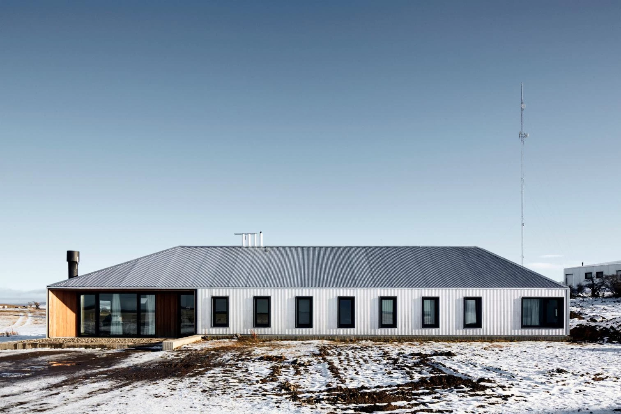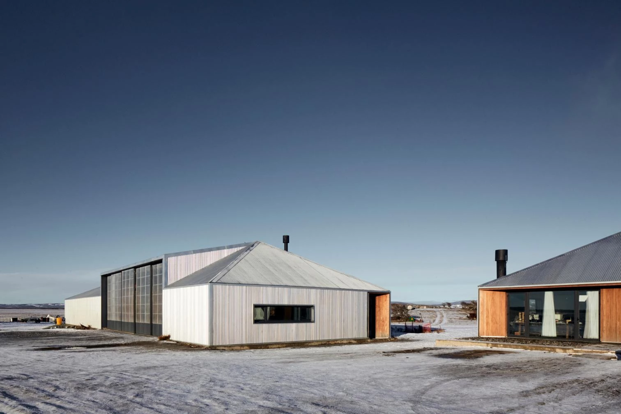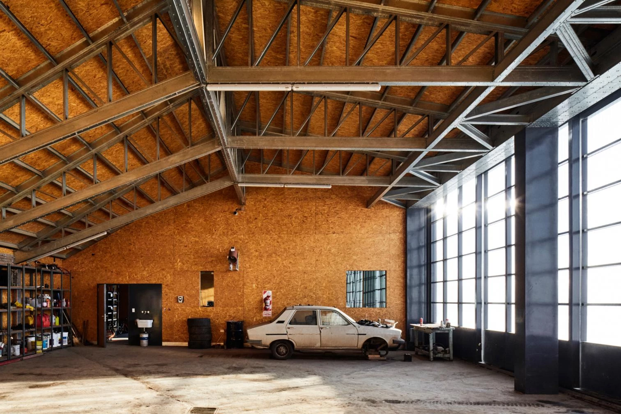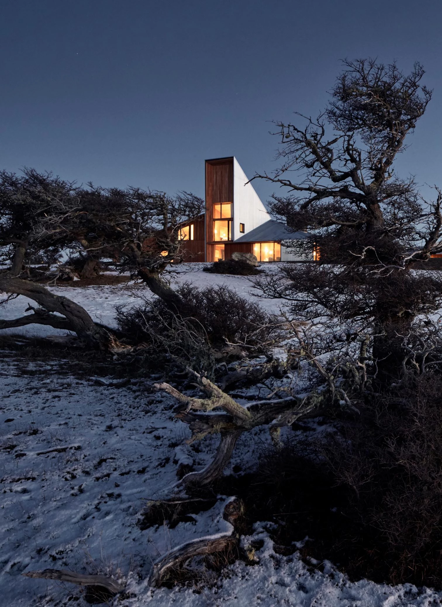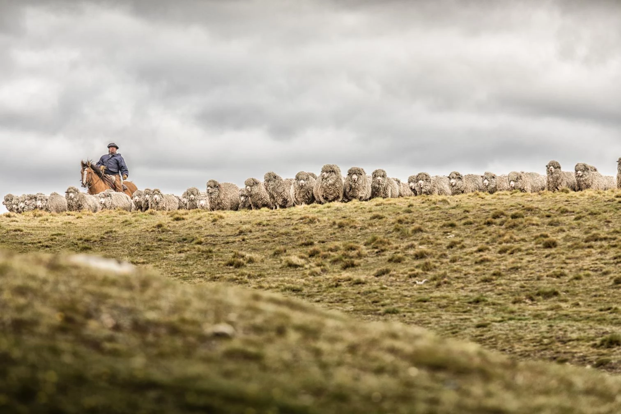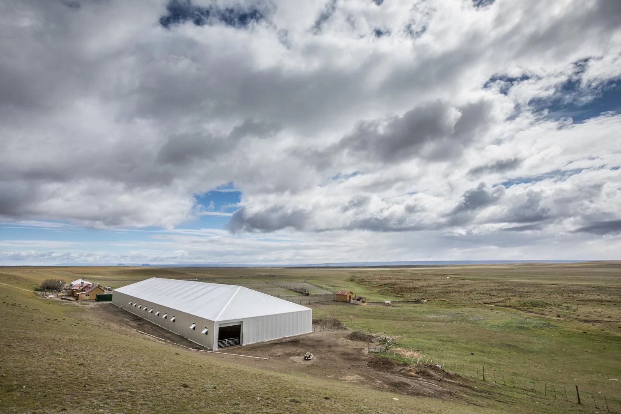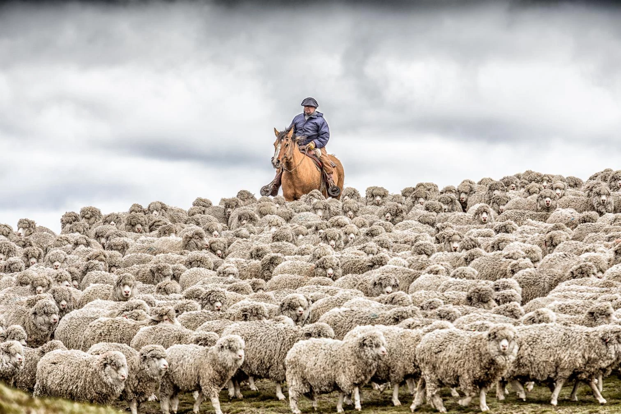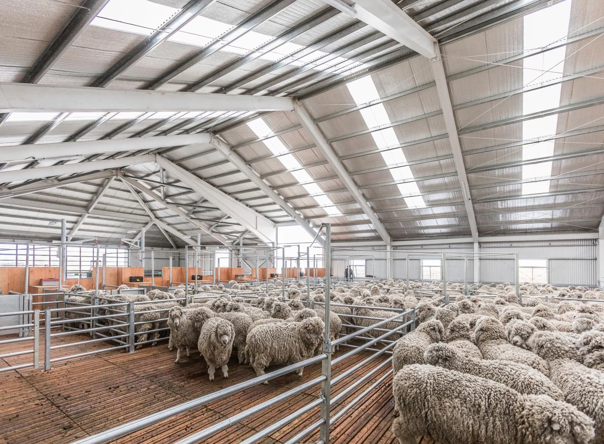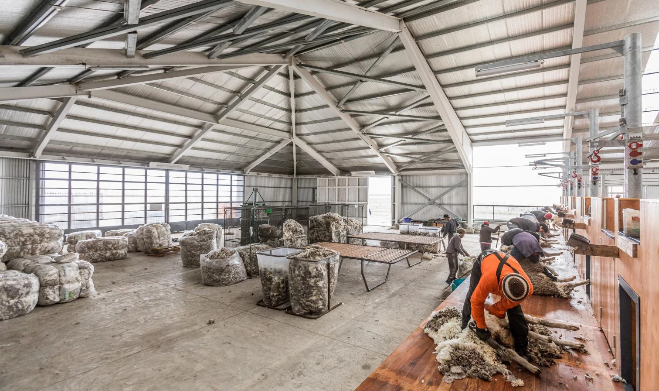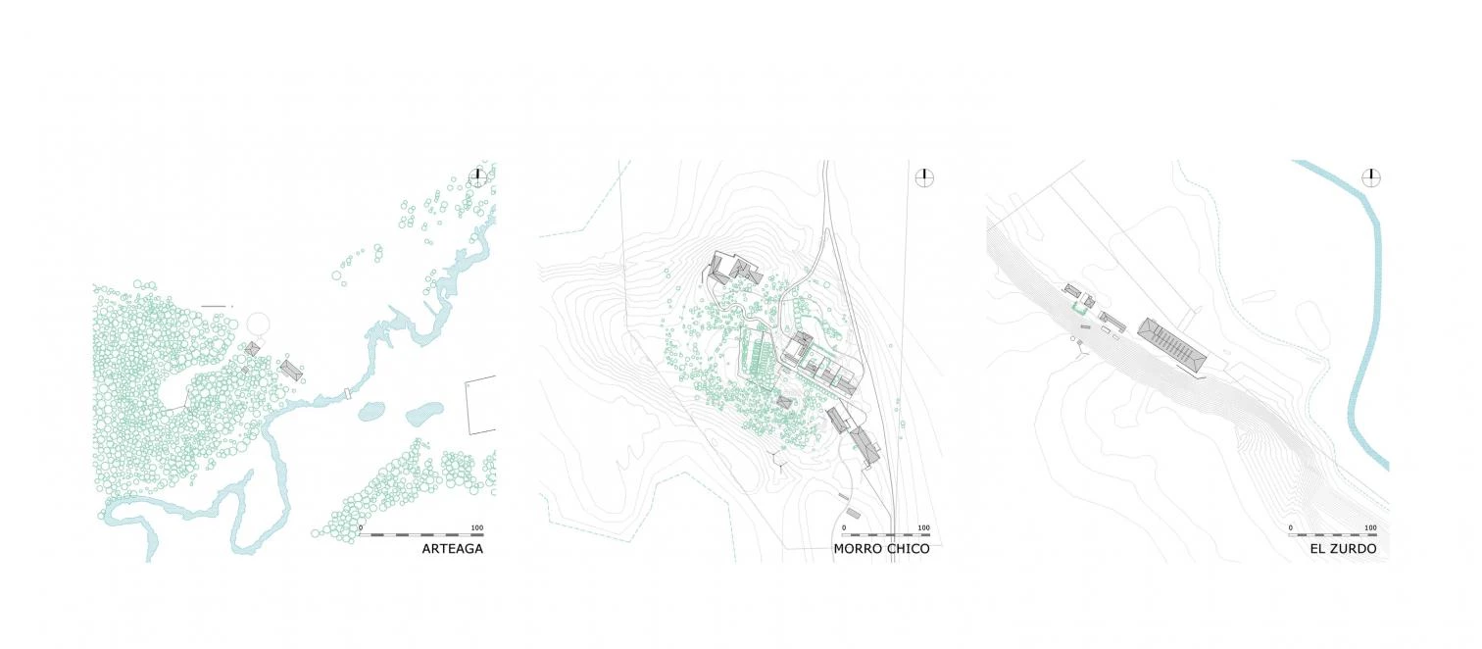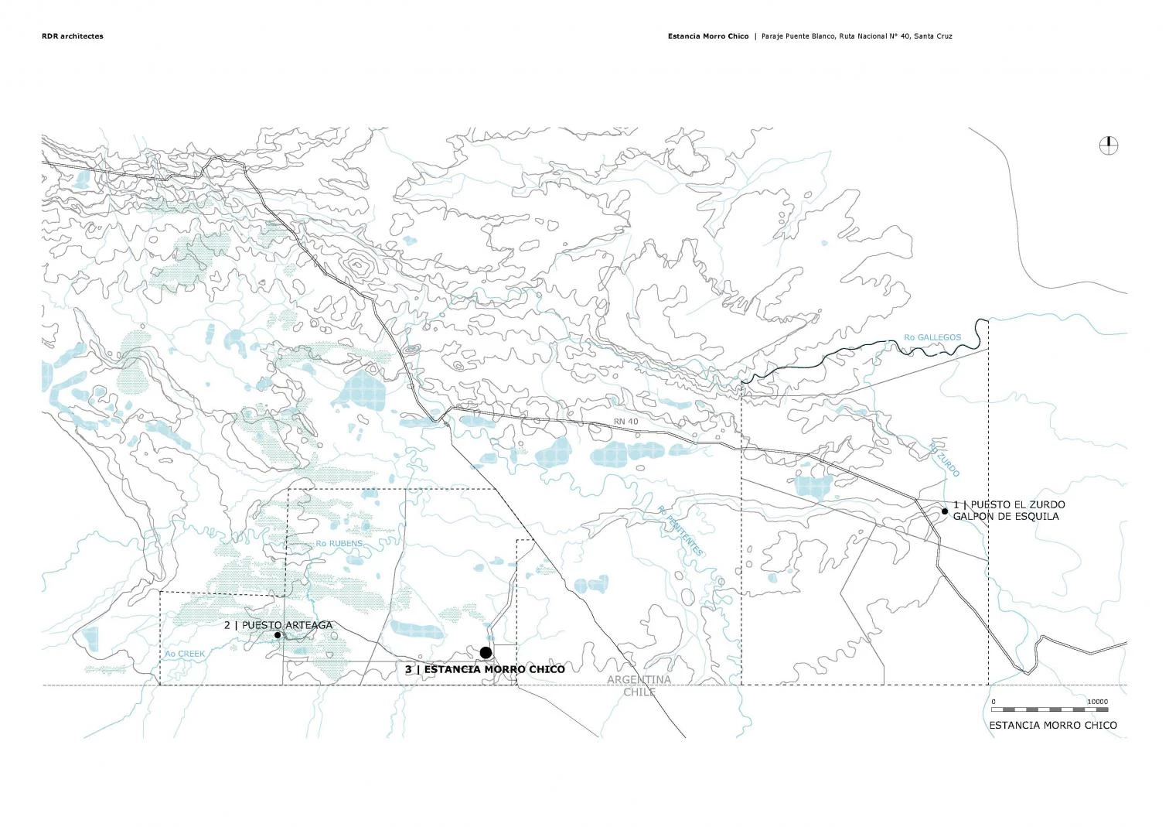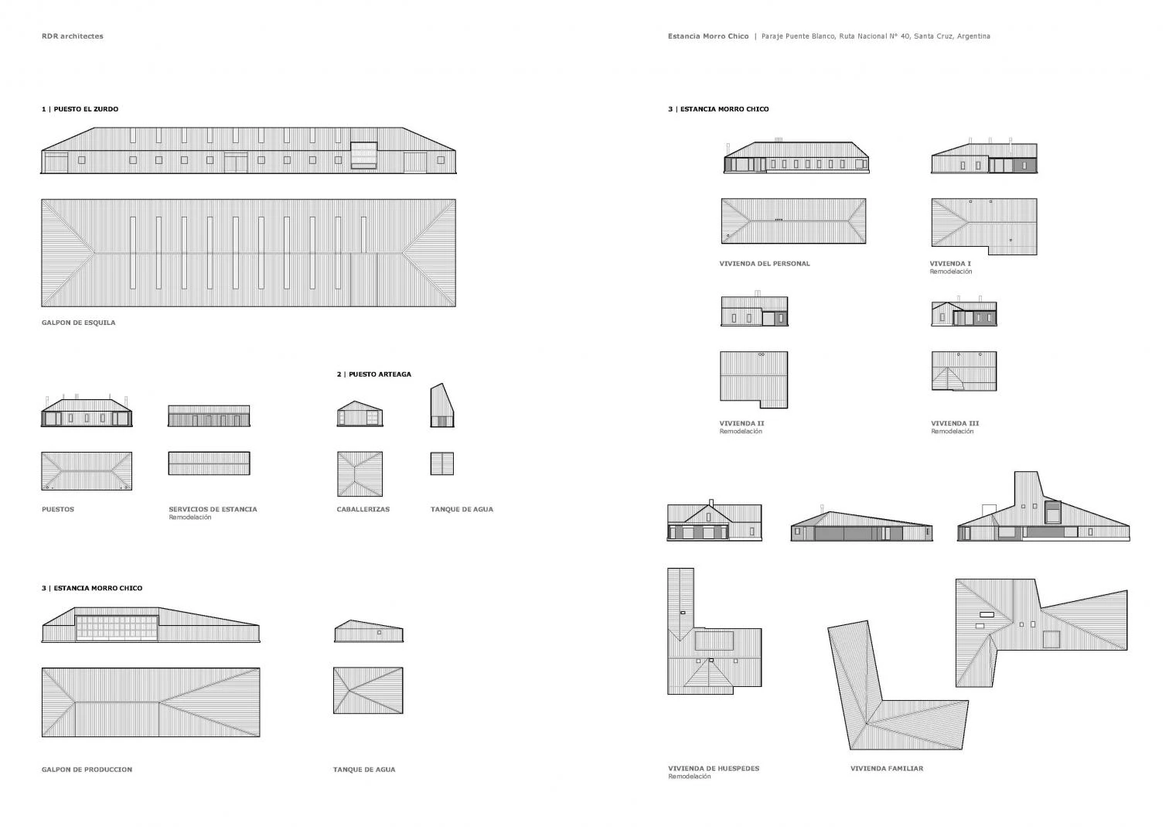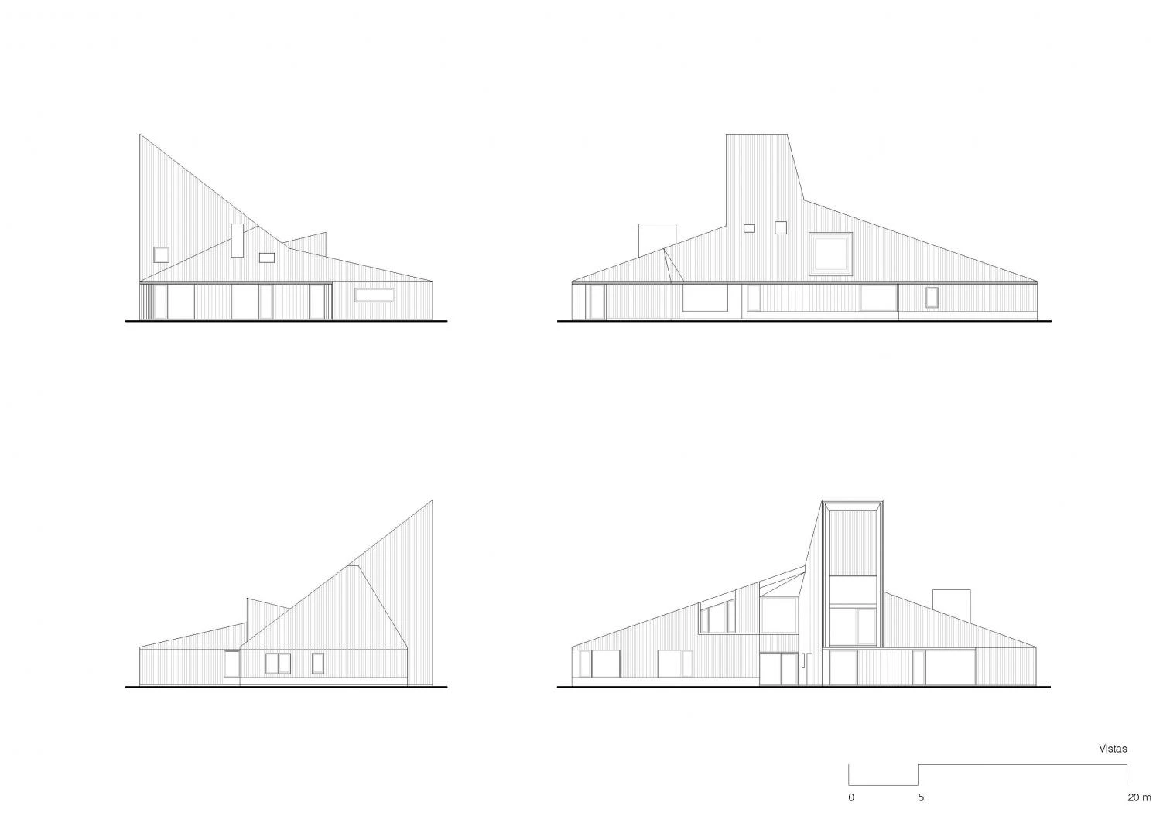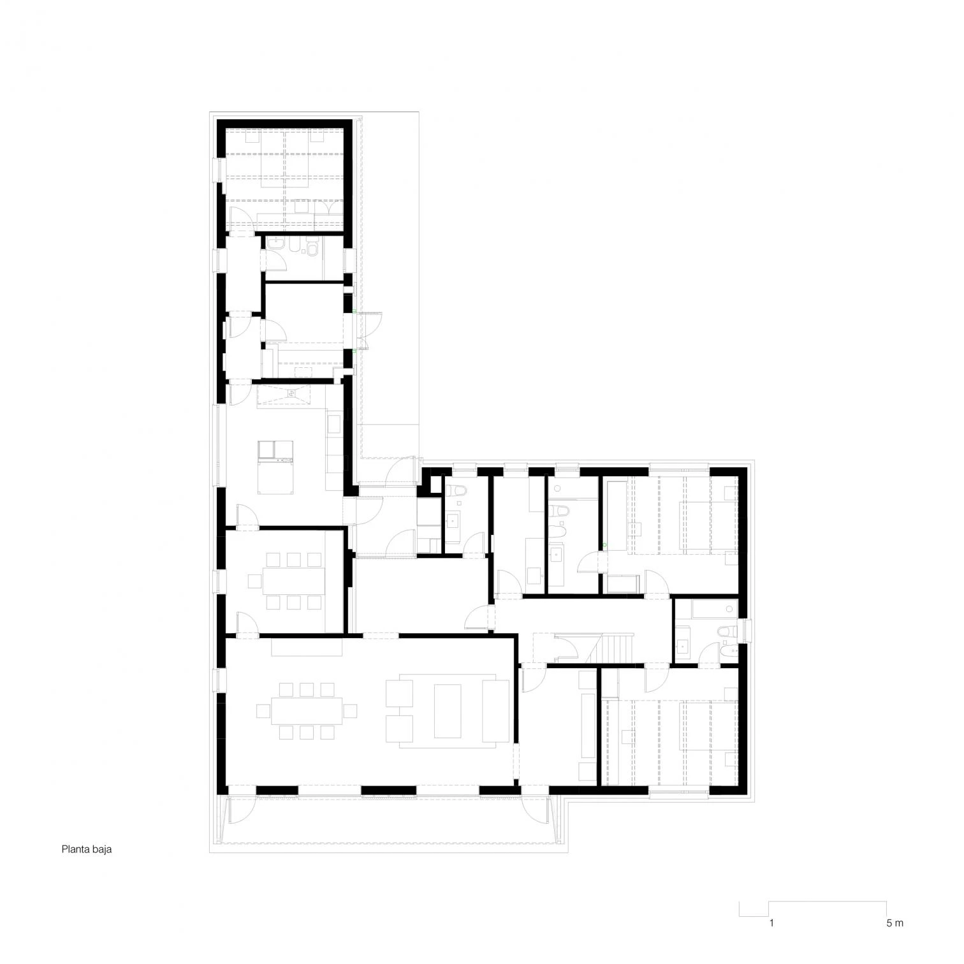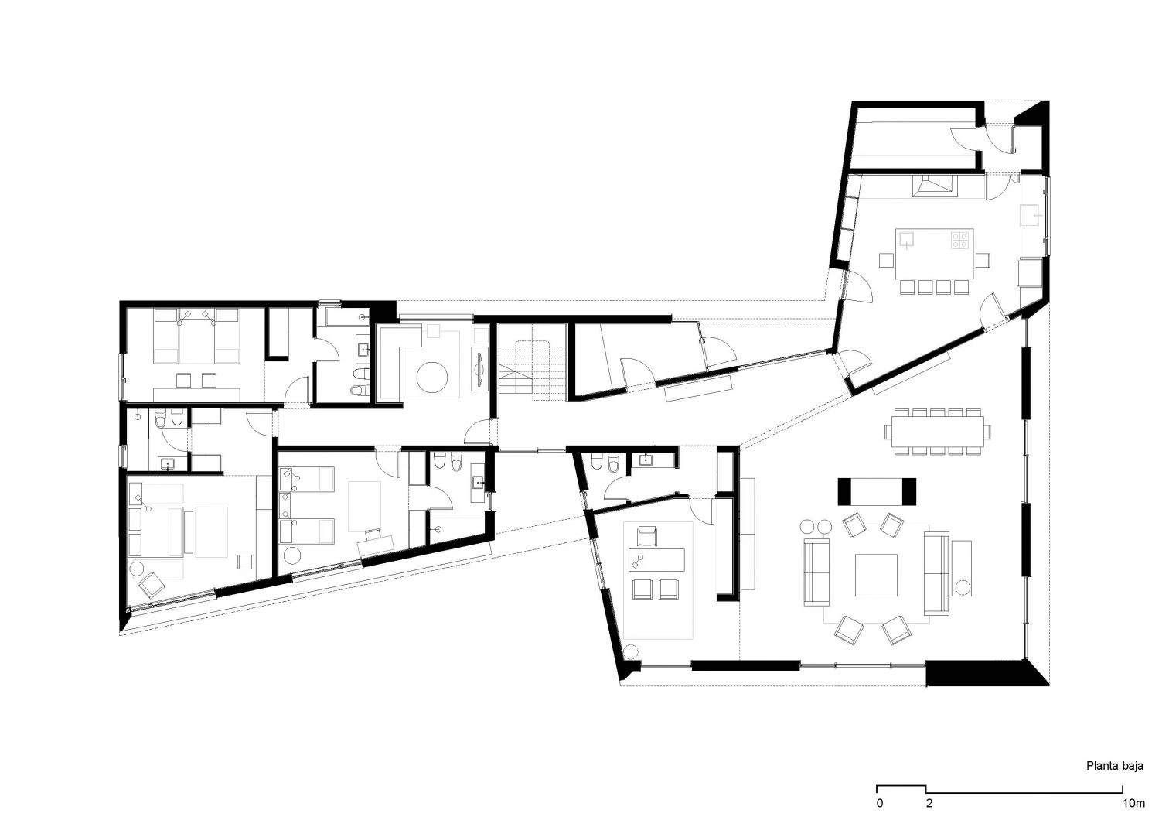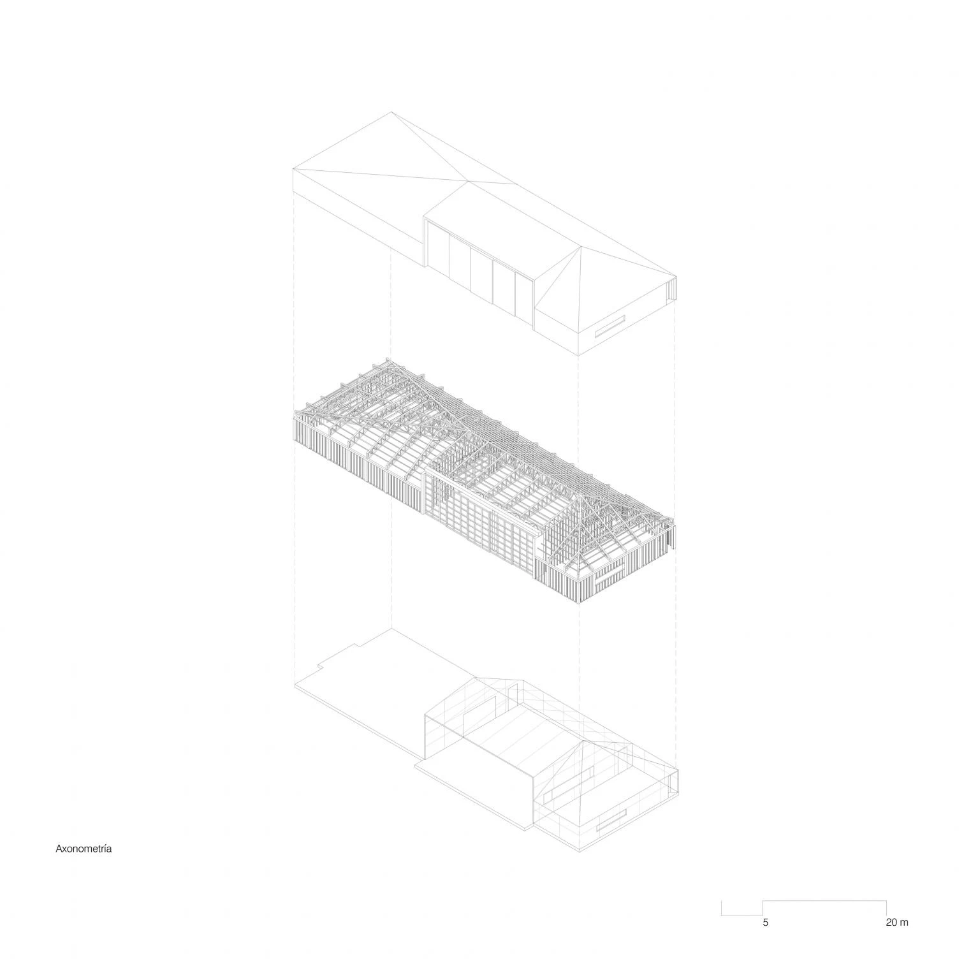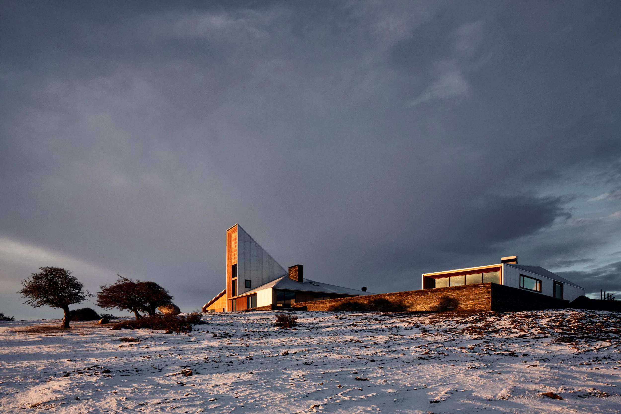Morro Chico Ranch, Santa Cruz
RDR architectes- Type Farm and stock Housing
- Date 2019
- City Puente Blanco (Santa Cruz)
- Country Argentina
- Photograph Celine Frers Cristóbal Palma
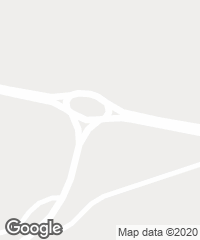
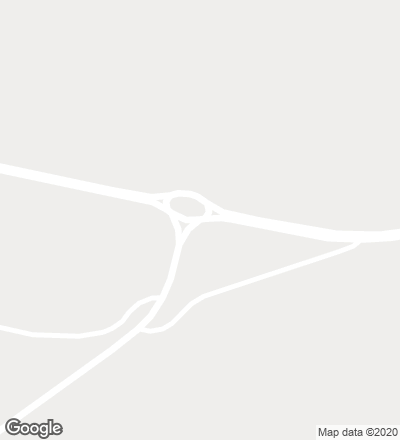
At Puente Blanco, a remote spot in the Argentinian Patagonia, close to the southern border with Chile, we find this stockbreeding estate that has been renovated and expanded by Richter Dahl Rocha & Associés architectes (RDR architectes), the firm run by Jacques Richter and Ignacio Dahl Rocha from offices in Lausanne and Buenos Aires.
Morro Chico Ranch was started by a late-19th-century Scottish immigrant who took part in the ‘great drove,’ when close to 5,000 sheep were herded over 2,000 kilometers across the Humid Pampas to vast tracts of land granted to settlers by the government.
A century later their descendants commissioned RDR architectes to renovate the wool and meat production complex, which includes new constructions like a shed for shearing sheep, a depot for machinery and general storage, accommodations for staff and guests, and a family house.
In tune with regional building traditions, the simple, austere constructions blend into the Patagonian desert, following the model of a compact village in which utilitarian sheds and homes are clustered together, protecting each other against the harsh climate conditions. The facilities are fragmented into three parts: a core, and two puestos (Arteaga and El Zurdo). Renewable energy systems are incorporated, such as solar panels and wind turbines. The prefabricated volumes of wood and metal, clad in corrugagted iron, unfold as formal variations of the sheet metal shed, from the simple one where sheep are sheared to the more intricate forms of the family home. Similarly, wood dominates the house, but fades as the constructions become more utilitarian, altogether disappearing in the shearing shed.
