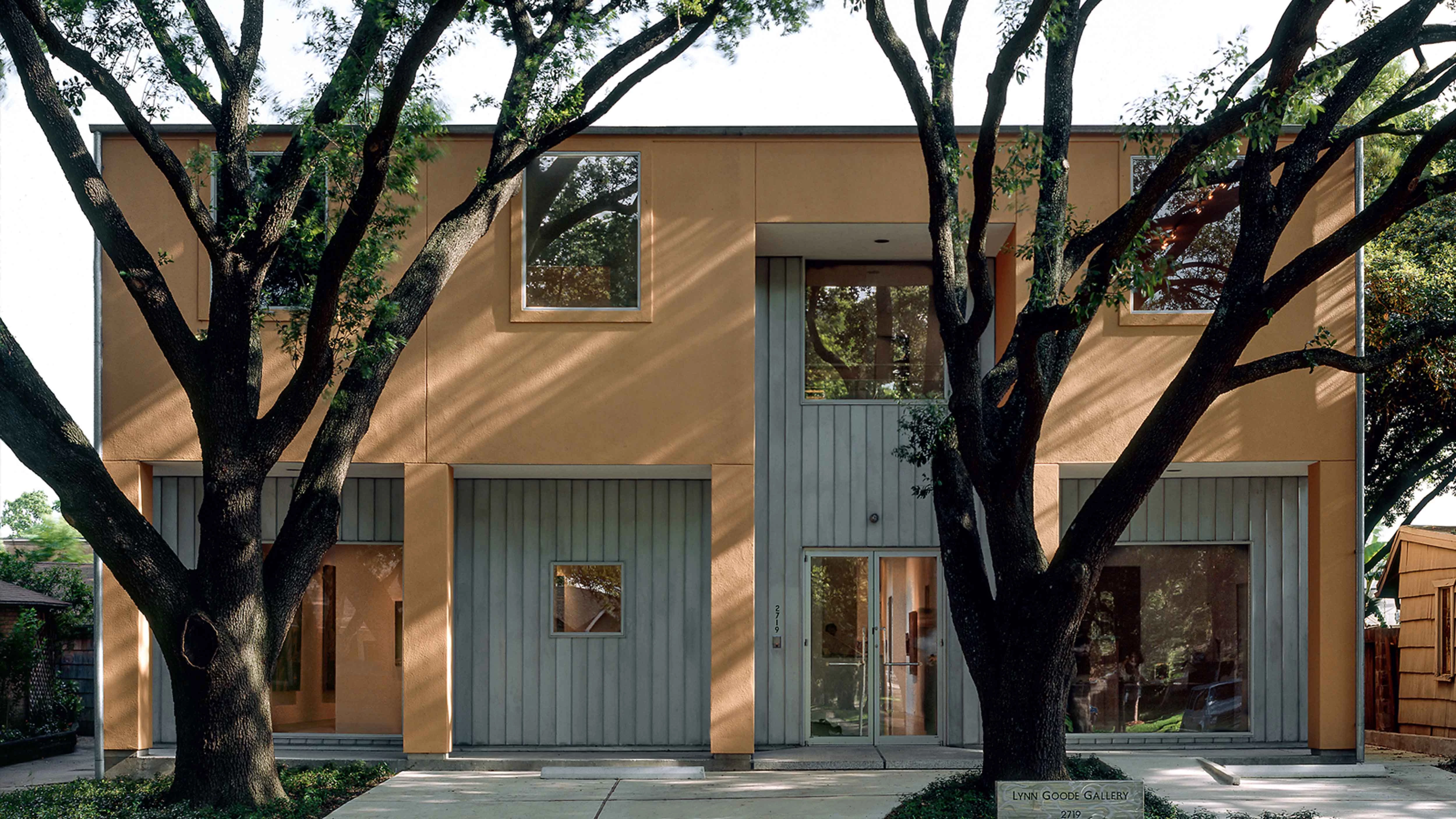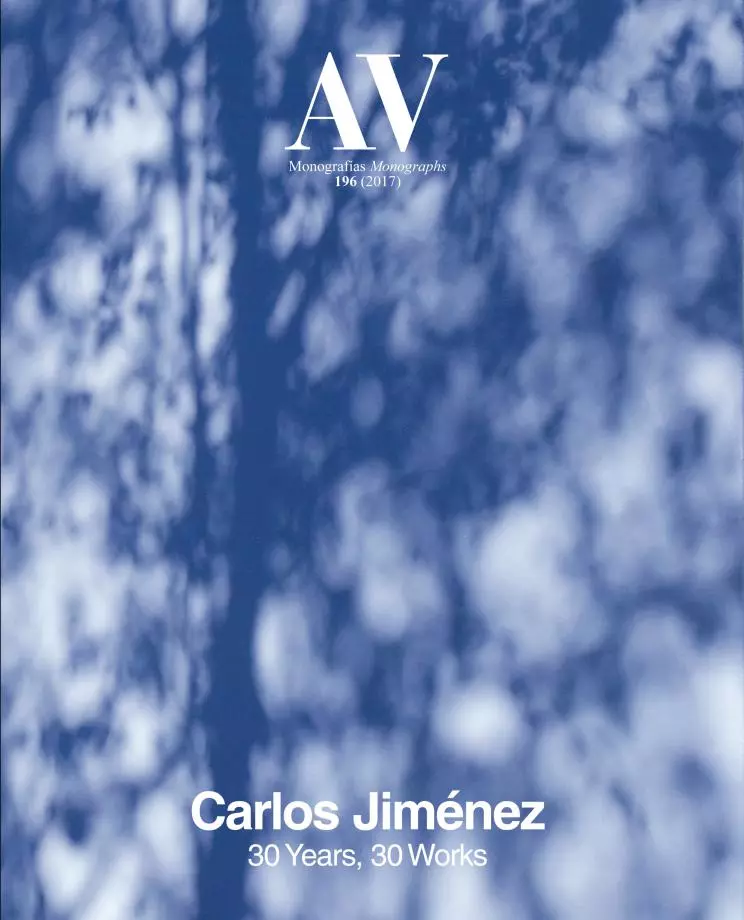Galería Lynn Goode, Houston
Carlos Jiménez- Type Culture / Leisure Museum
- Date 1990 - 1991
- City Houston
- Country United States
- Photograph Paul Hester
The 4,500 square foot art Lynn Goode gallery is located in a mixed-use neighborhood known as Houston’s ‘gallery corridor.’ Three existing matured oak trees define the two-storey structure, a wood framed building circumscribed within the volume of their towering branches. A central stairway divides and integrates each of the exhibition spaces. This stairway is also a platform and bridge from where visitors can overlook the various displays as well as vistas of the enveloping oak branches, framed by windows with a simple geometry. The gallery is devised not just as a container for exhibiting and storing contemporary art works, but as a space that makes possible and contains the experience of looking at them. Natural light enters the individual spaces mostly from the north and the east, filtered by the sheltering trinity of oak trees. An enclosed courtyard has been included in the design and serves as an additional outdoor gallery for sculptures. The result: a quiet place interrupted just occasionally by the rustle and dynamic shadows of the oak branches moving across the bright stucco walls of the gallery.
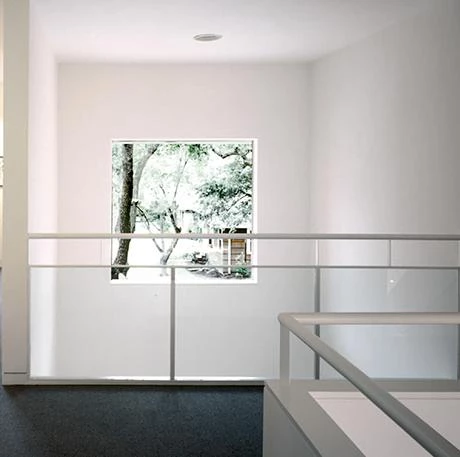
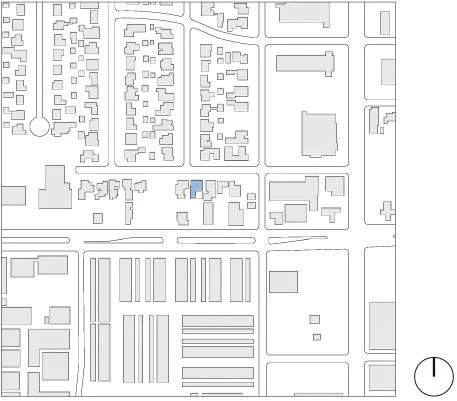
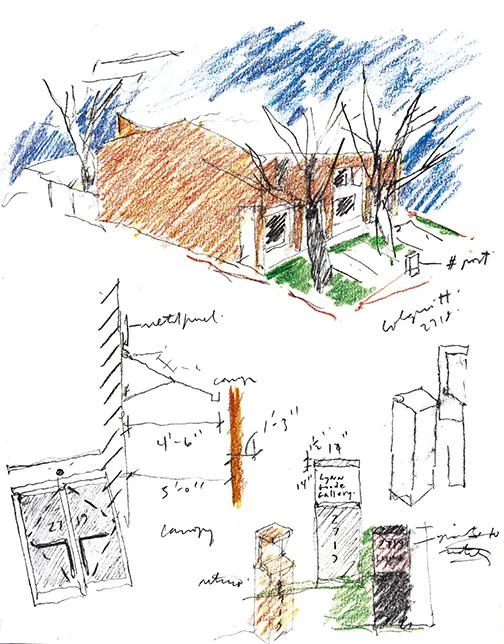
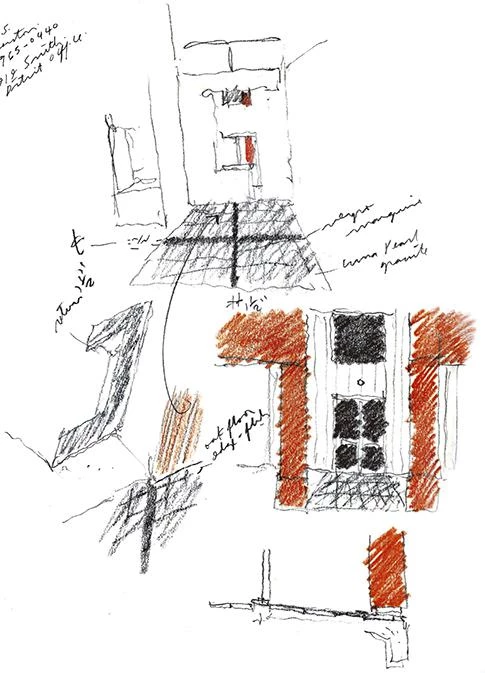
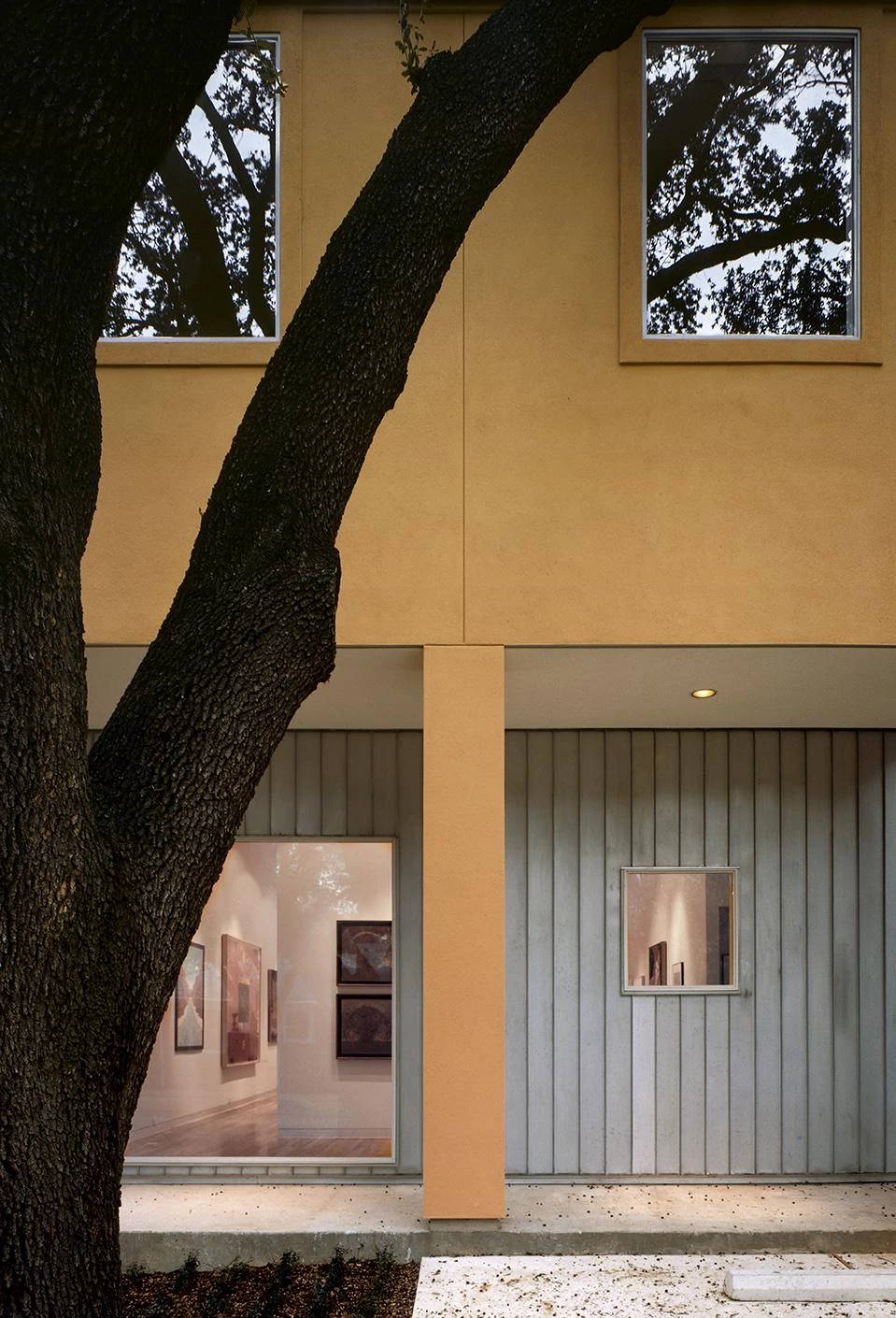
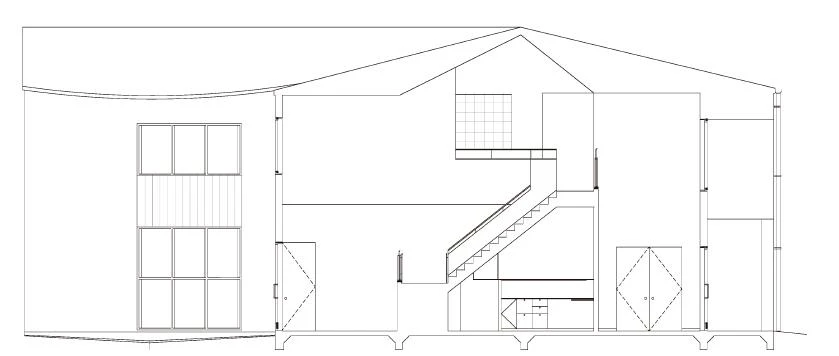

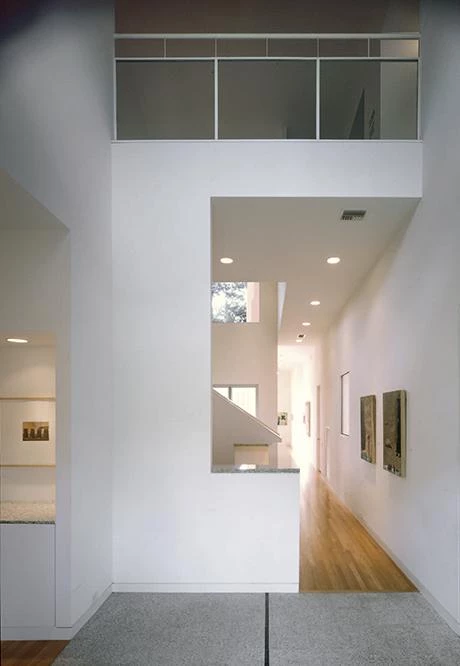
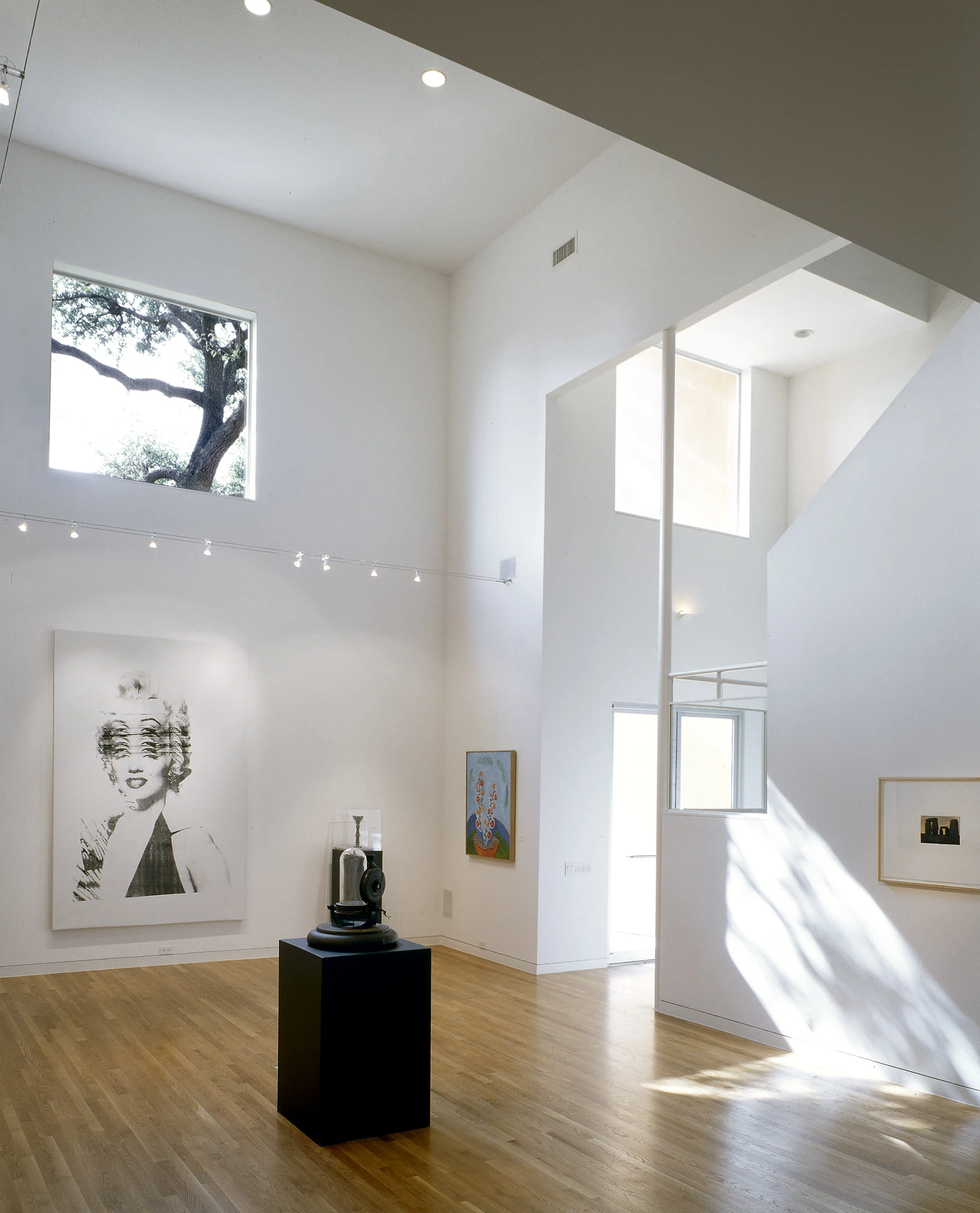
Superficie Building size
420 m² 4,500 ft²
Finalización Completion
1991
Cliente Owner
Lynn Goode
Arquitecto Architect
Carlos Jiménez Studio, Houston, Texas
Equipo Project team
Carlos Jiménez (director, autor del proyecto principal, project designer), Dominique Brousseau
Consultores Project consultants
Jon Monteith, Structural Consulting Co. (estructura structure); Carlton Cook Company (ebanistería cabinetry); Richard Dryer (iluminación lighting engineer)
Contratista Contractor
Joe Larrow/E. J. Brann
Fotos Photos
Paul Hester, Hester+Hardaway Photographers

