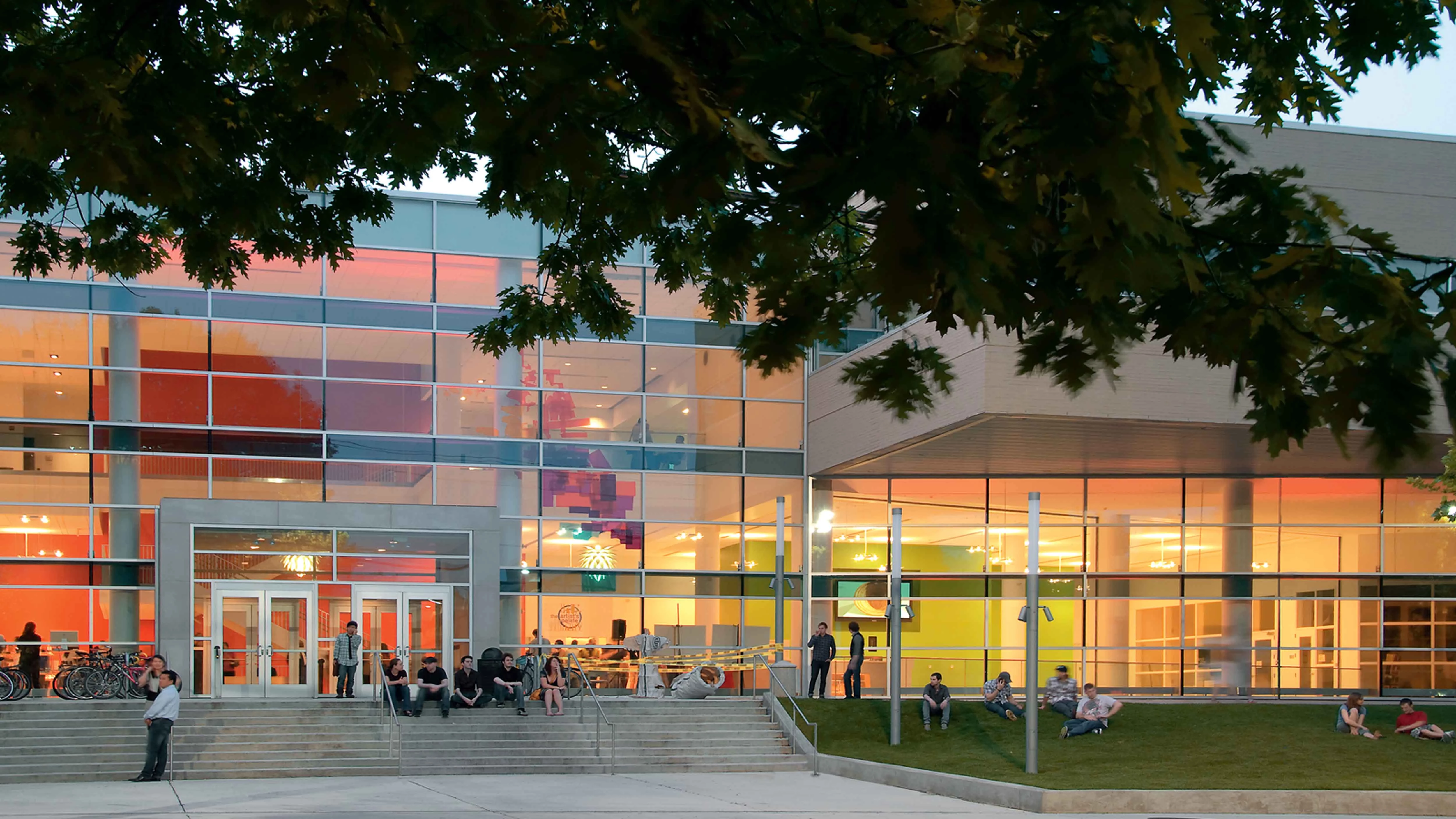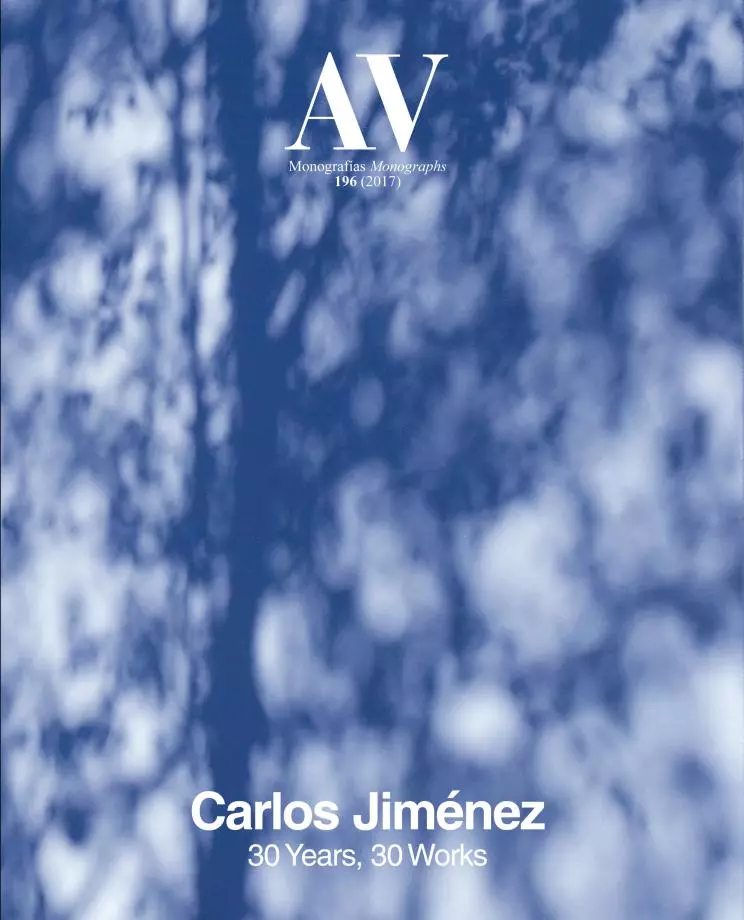Tyler School of Art, Philadelphia
Carlos Jiménez- Type Education Specialized school
- Date 2005 - 2009
- City Philadelphia ( Pennsylvania)
- Country United States
- Photograph Paul Hester
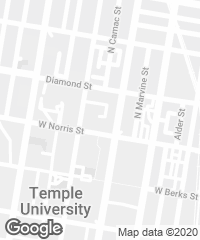
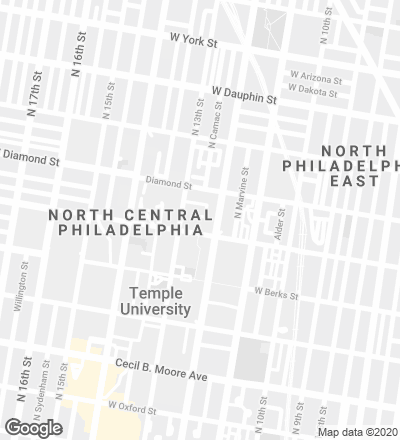
Since the Tyler School of Art of Temple University was founded in the early 1930s, the school occupied a bucolic suburb in North Philadelphia. Tyler’s scattered residential-scaled buildings had, by 2003, fallen in disrepair leading the University to relocate its renowned art school to their Main campus in downtown Philadelphia. This sweeping move was two-fold: to provide Tyler with a centralized and updated facility and to bring the school to the main campus and center city.
The 250,000 square foot building consists of a full basement (photography, woodshops, lecture hall and mechanical spaces), a first level (lobby, admissions, main school gallery, ceramics, sculpture and glass studios), a second level (metals, jewelry, printing, graphics, fibers and foundation studios), and a north facing third-level attic (drawing and painting studios). All of Tyler’s academies retain their distinct spaces within a cohesive whole interwoven by a generous two-level promenade. Though constructed under a very limited budget, the design solution incorporates “state of the art” equipment, sustainable mechanical systems, high-energy efficiency windows, along with modest yet durable materials enhanced by a rich interplay of color and light.
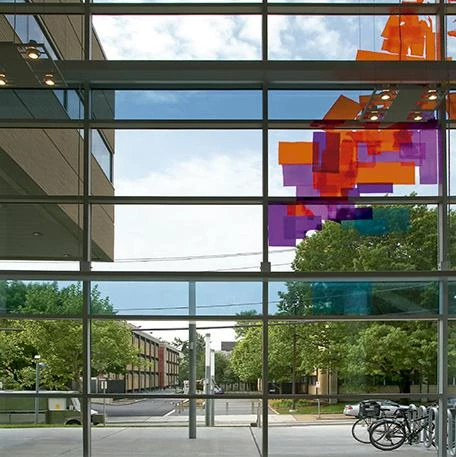
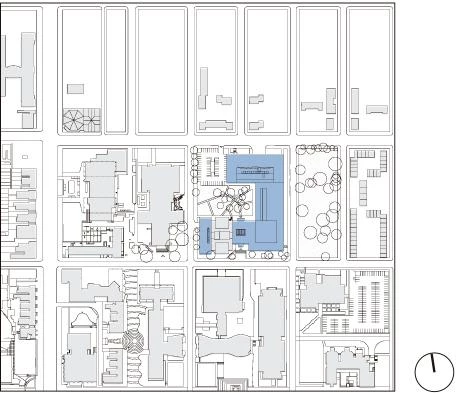
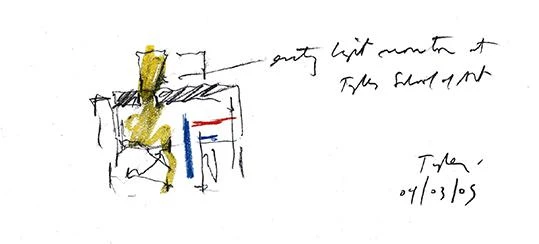
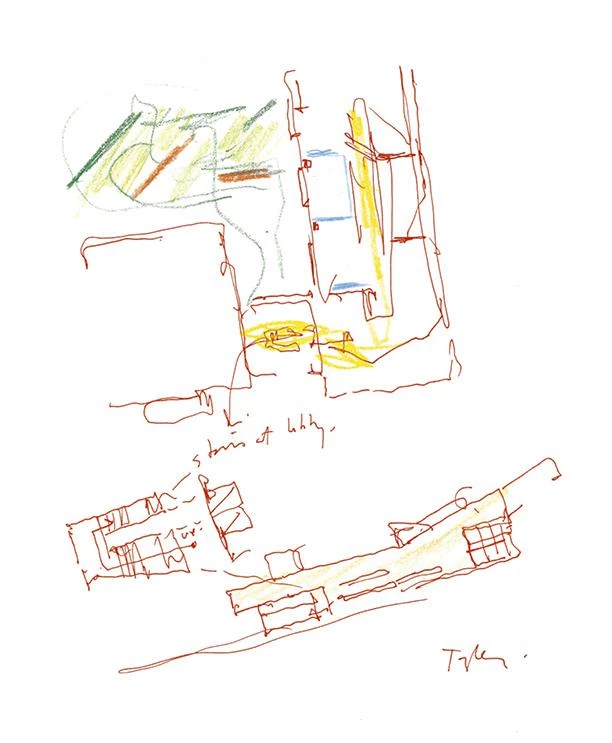
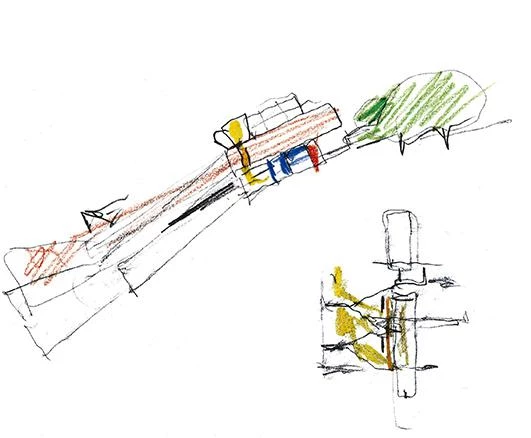
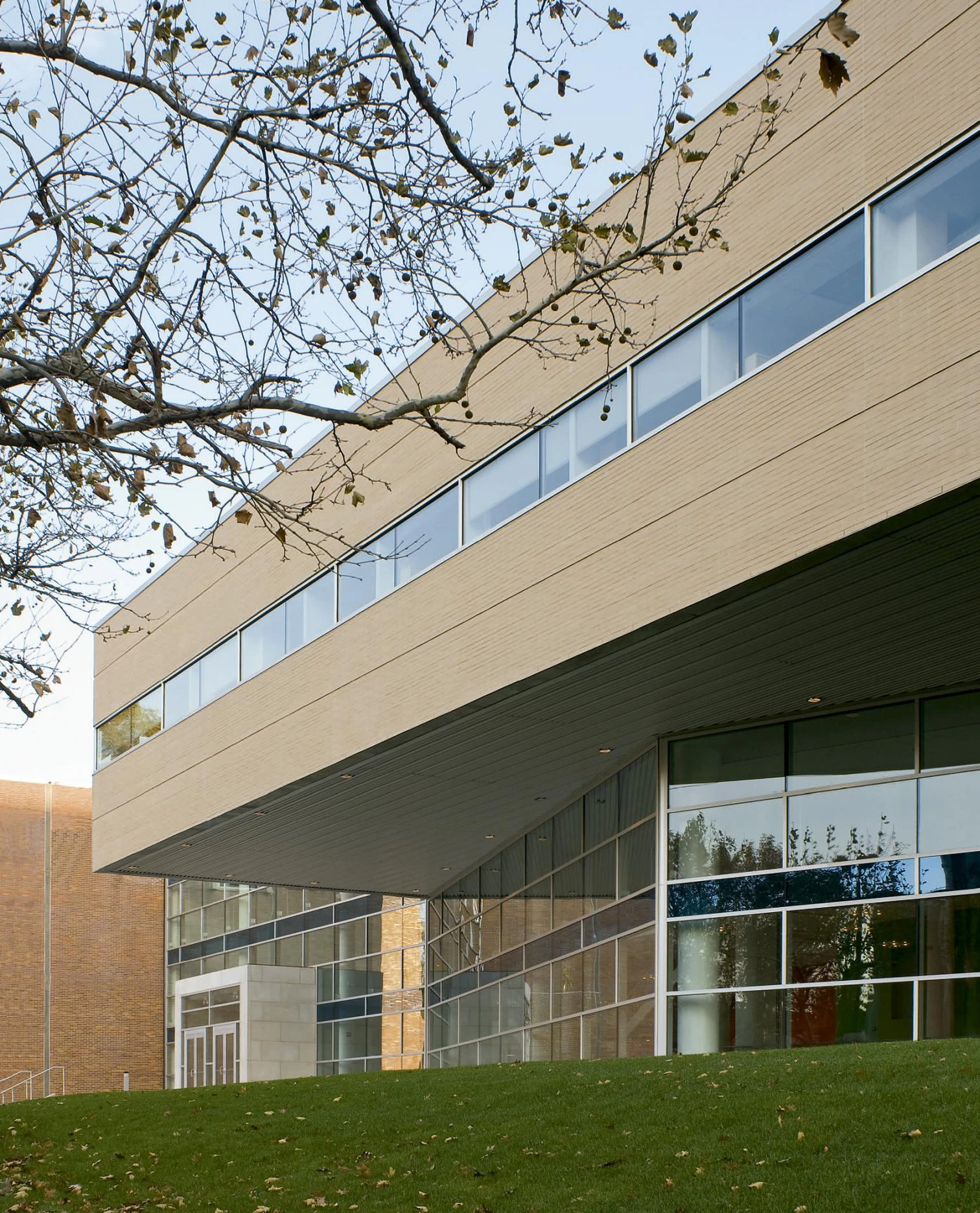
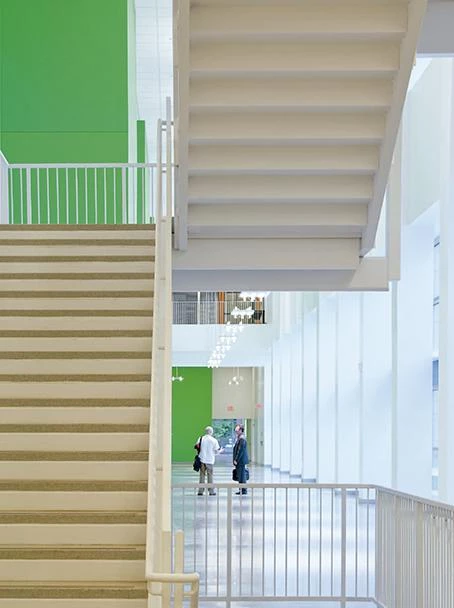
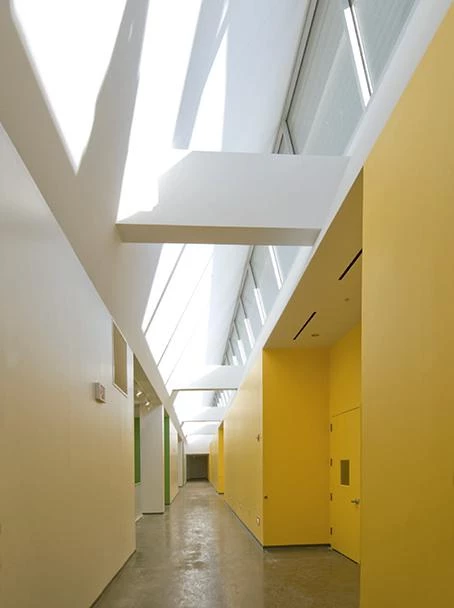
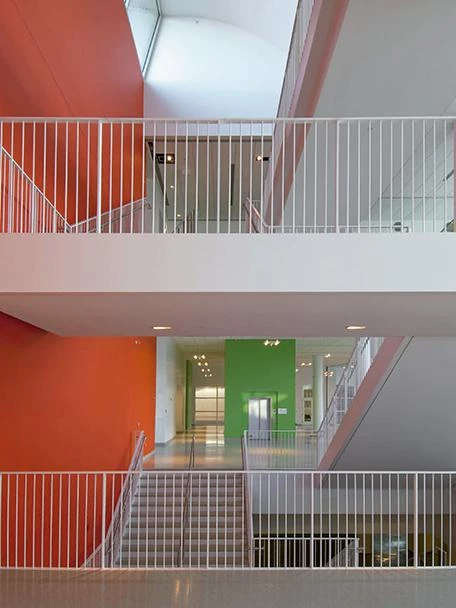
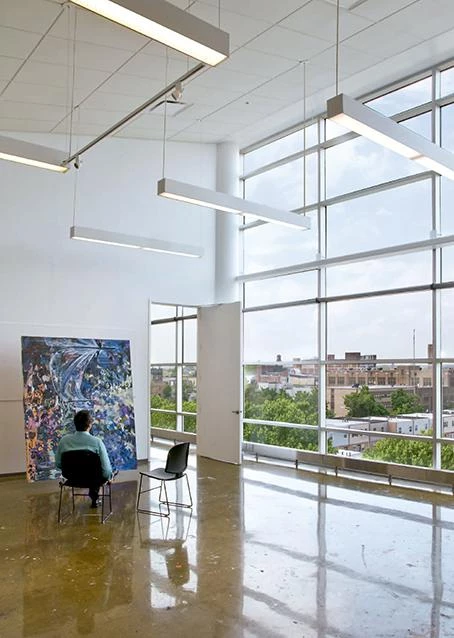

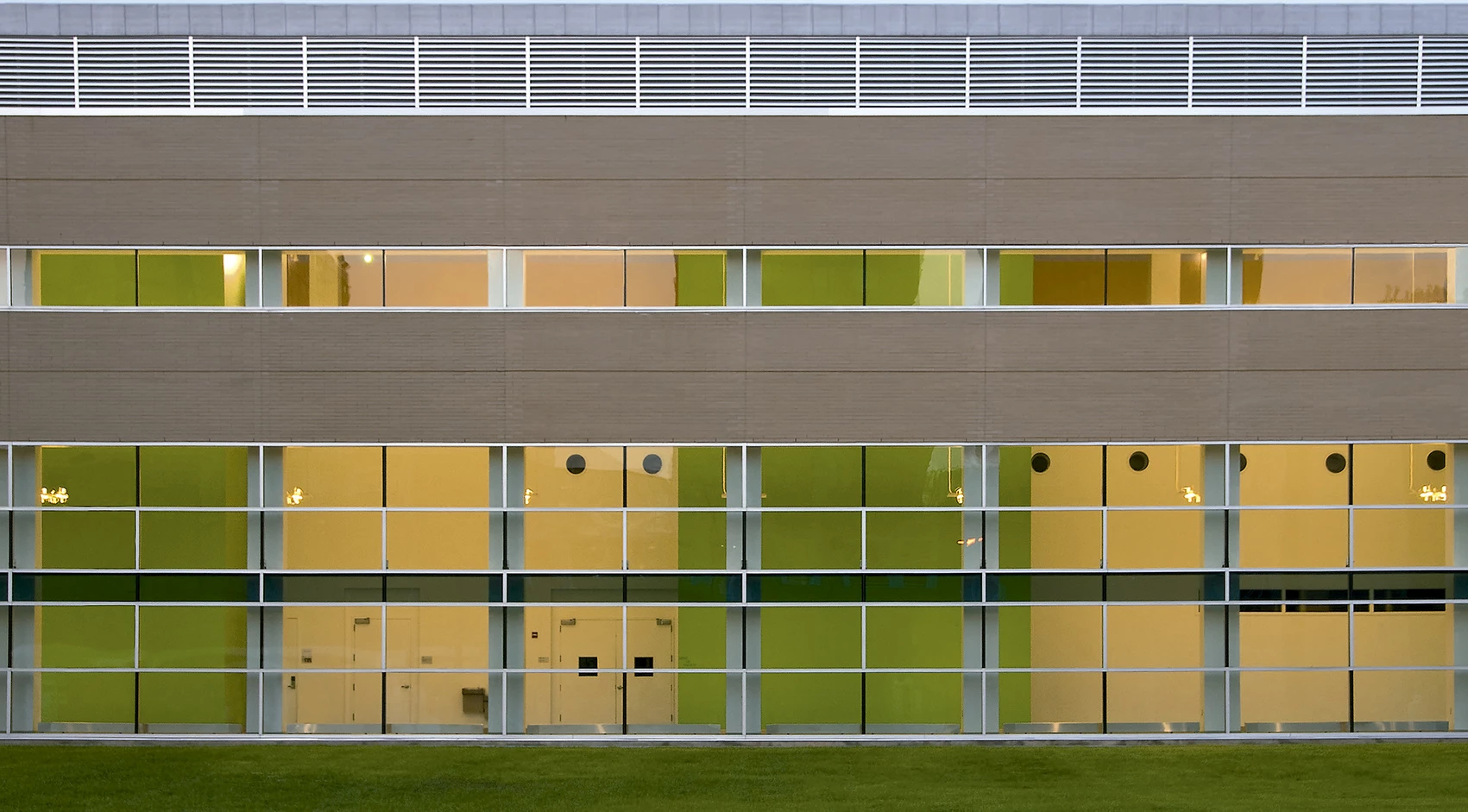
Superficie Building size
23.000 m² 250,000 ft²
Finalización Completion
2009
Cliente Owner
Temple University
Arquitecto Architect
Carlos Jiménez Studio, Houston, Texas
H2L2 Architects/Planners, Philadelphia, Pennsylvania (arquitecto local architect of record)
Equipo Project team
Carlos Jiménez Studio: Carlos Jiménez (director, autor del proyecto principal, project designer); Brett Zamore, Brian K. Burke, Joseph Han, John H. Bowley, AIA
H2L2 Architects/Planners: Mykhaylo Kulynych (director principal), Bruce Chamberlin, AIA, (arquitecto de proyecto project architect), Heather Coyne, AIA
Consultores Project consultants
O’Donnell & Naccarato (estructura structure); Brinjac Engineering, Inc, (MEP); Pennori Associates, Inc (ingeniería civil civil engineering); Hunter Roberts Construction Group (presupuesto cost); Lighting Design Collaborative (iluminación lighting)
Contratista Contractor
Hunter Roberts Construction Group, New York
Fotos Photos
Paul Hester, Hester+Hardaway Photographers

