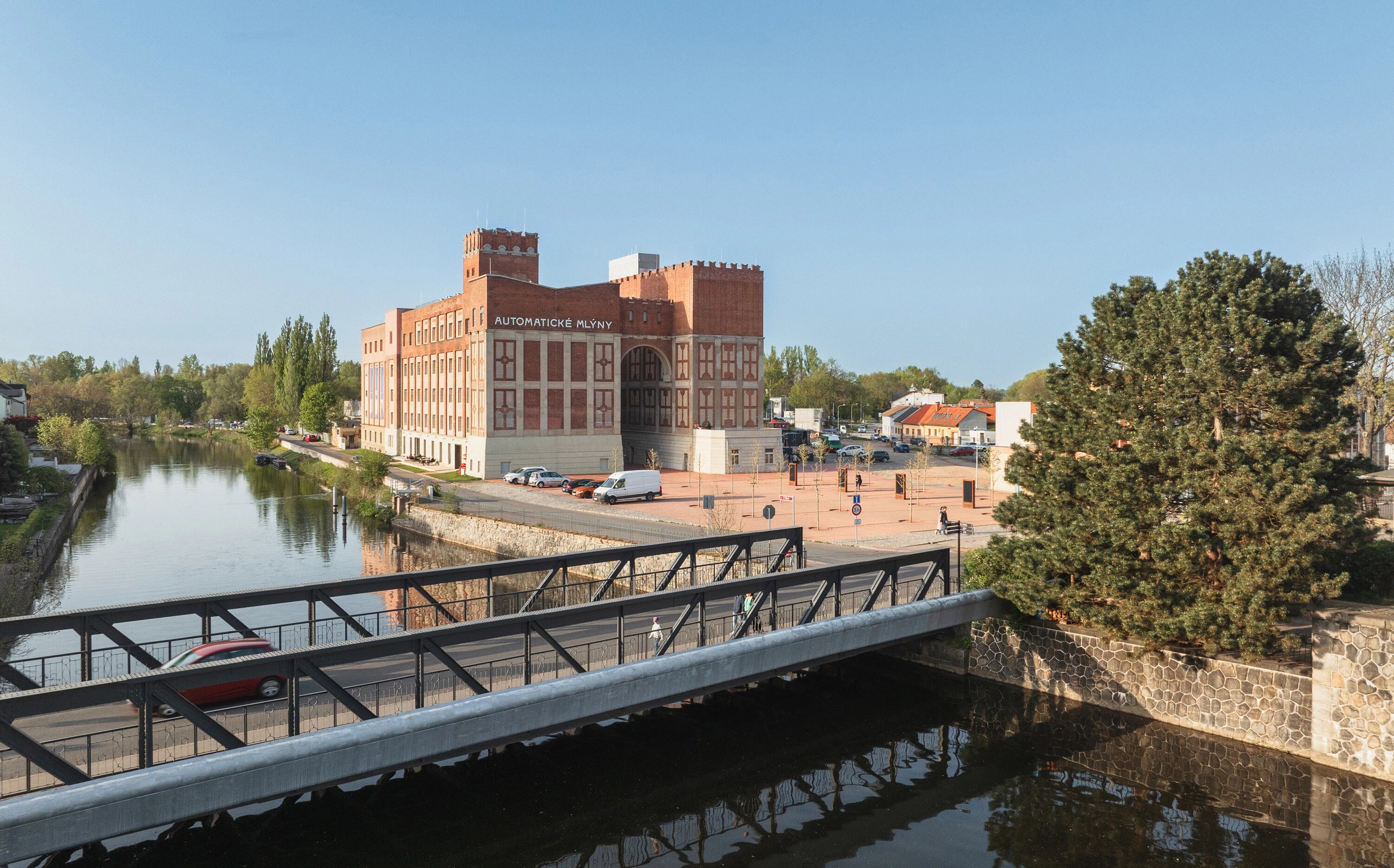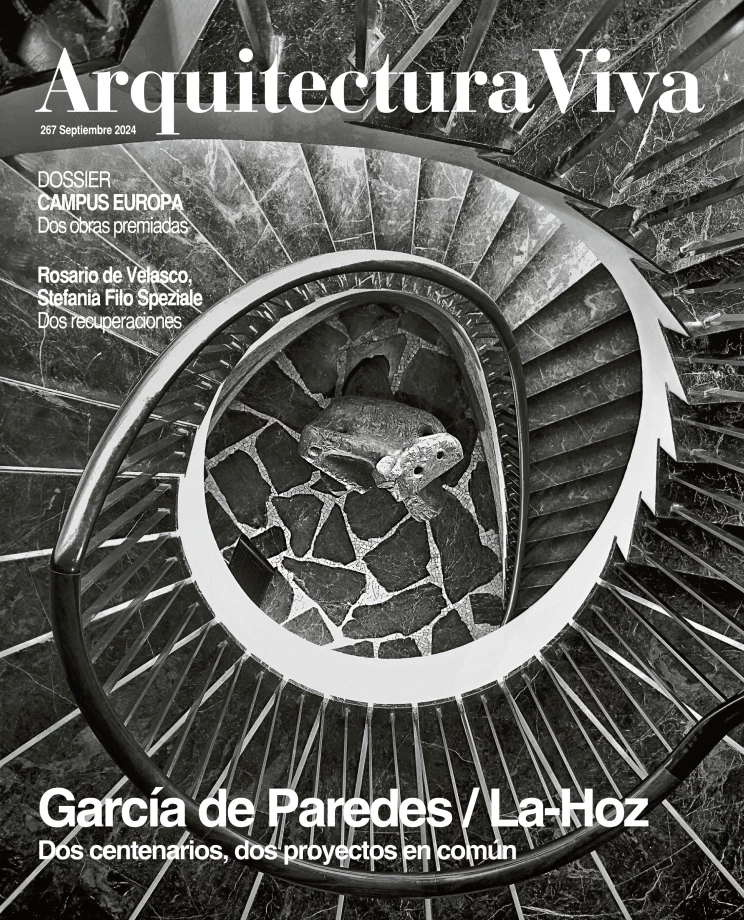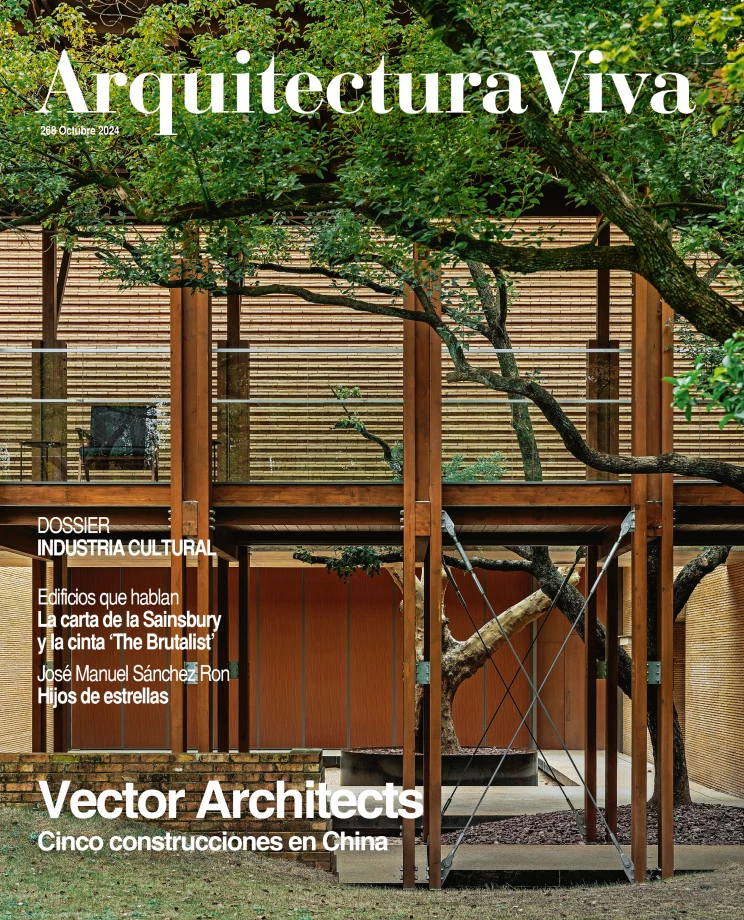Conversion of Automatic Grain Mills Silo in Pardubice
Prokš Přikryl architekti- Type Refurbishment Culture / Leisure Cultural center
- Date 2023
- City Pardubice
- Country Czech Republic
- Photograph Petr Polák
- Brand Knauf Niessen / ABB Jung Jansen Ytong España / Xella Group
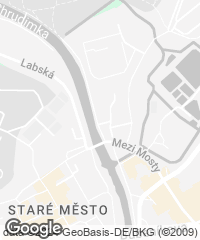
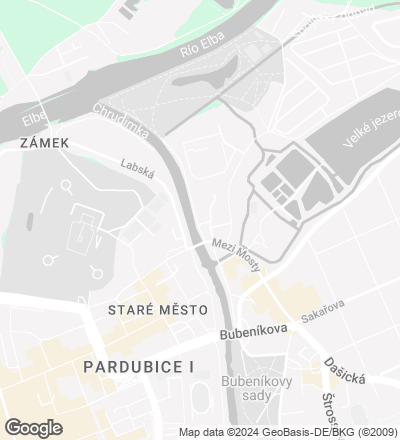
Standing on the banks of the Chrudimka River, the Automatic Mills of the city of Pardubice, a work of the Czech architect Josef Gočár, were built in 1909. A grain silo was added in 1924. The mills ran uninterruptedly for over a century, until 2013, and a year later the industrial complex was put on the Czech Republic’s list of national cultural monuments. Since 2016 it has undergone transformation into a cultural center. The renovated premises comprise several buildings and institutions: the regional Gočár Gallery, the city gallery for contemporary art GAMPA, the Sféra central workshops for schools,, the Pardubice Infocenter, and the Silo.
The Prokš Přikryl architekti was commissioned for the recent conversion of the Silo to include a multipurpose hall for events like theater performances, conferences, and concerts, and also exhibition galleries and a rooftop bar with views of the city. The ground floor was transformed into an indoor public space. There had in the past been an opening in the brick plinth here, and it is now back in place.
Colors and brickwork are limited to the facades. The interior preserves the original surfaces and the scars left by eliminated partitions. The century-old concrete presented no defects, so repairs were not necessary, but the horizontal structures were replaced. Because of the level of underground waters, a white tank of exposed concrete was built.
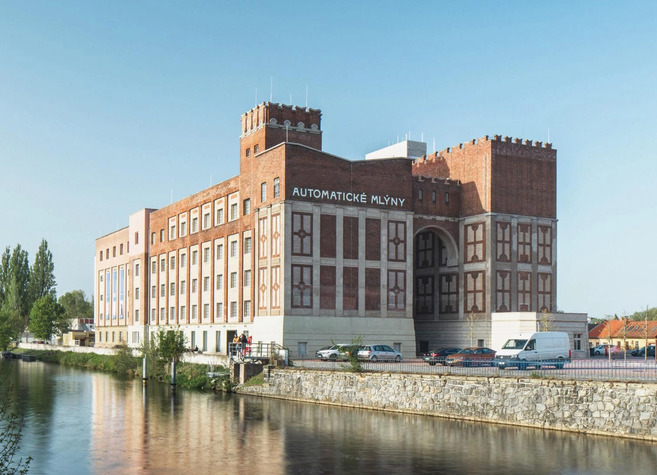

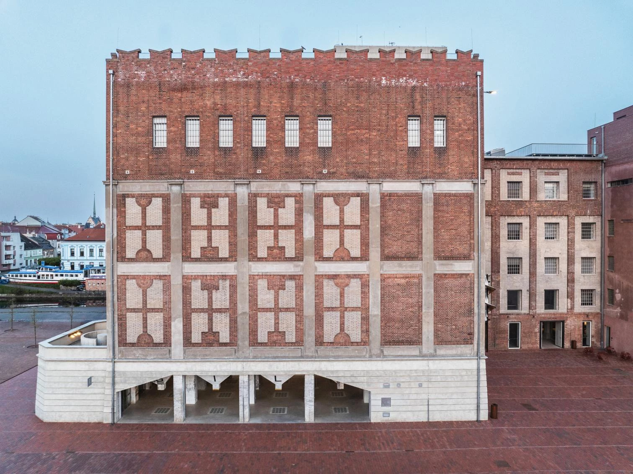
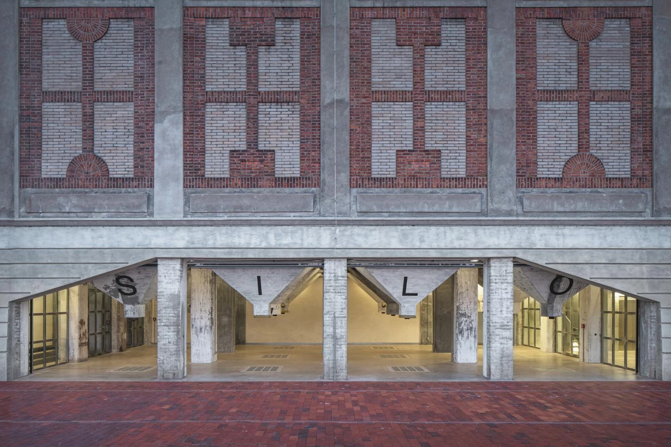
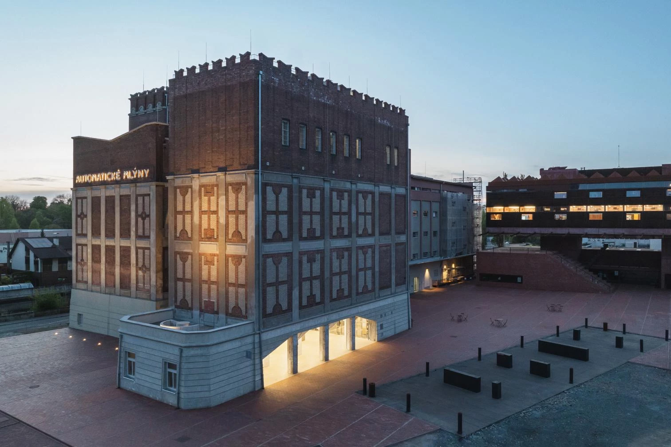
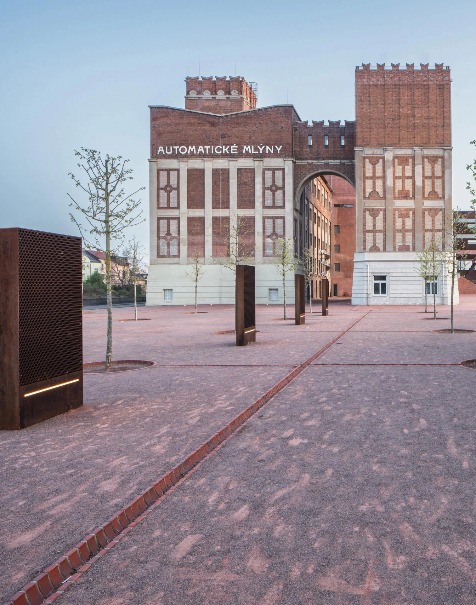
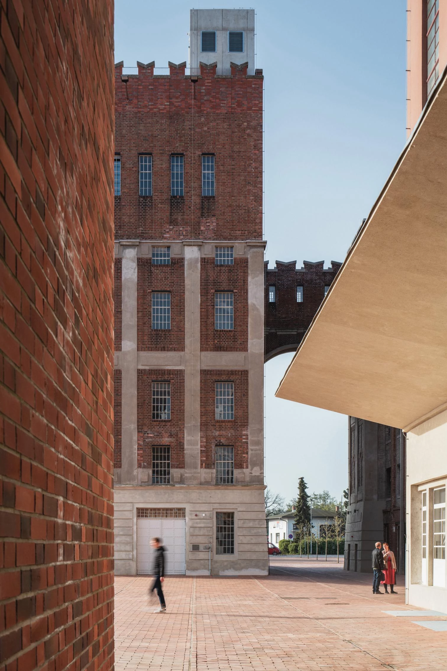
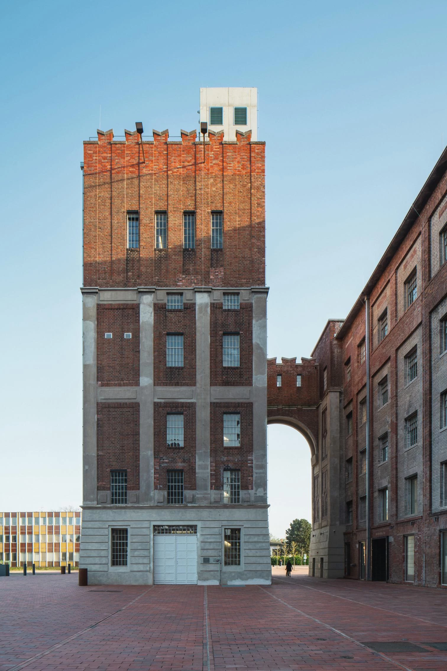
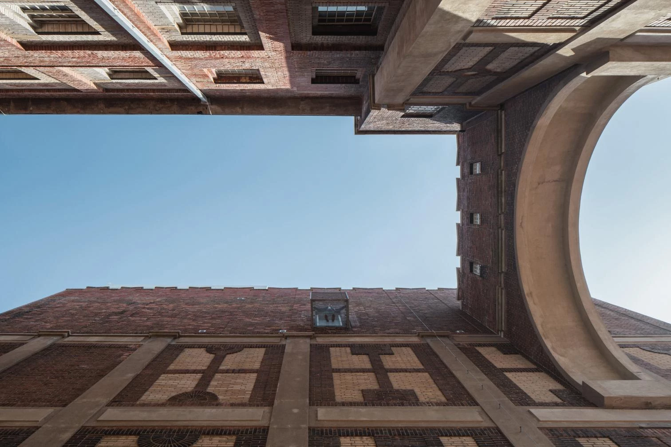
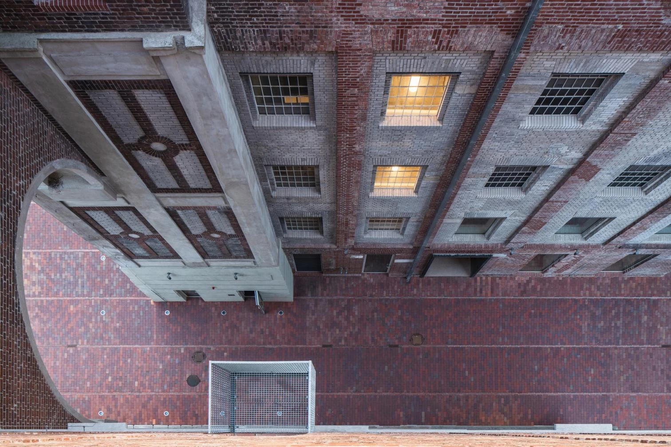
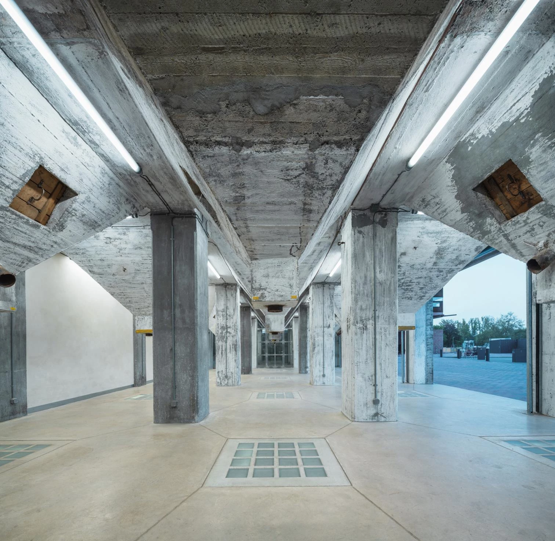
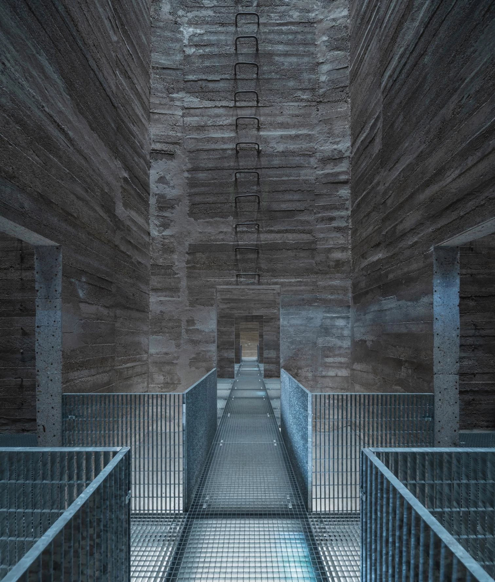
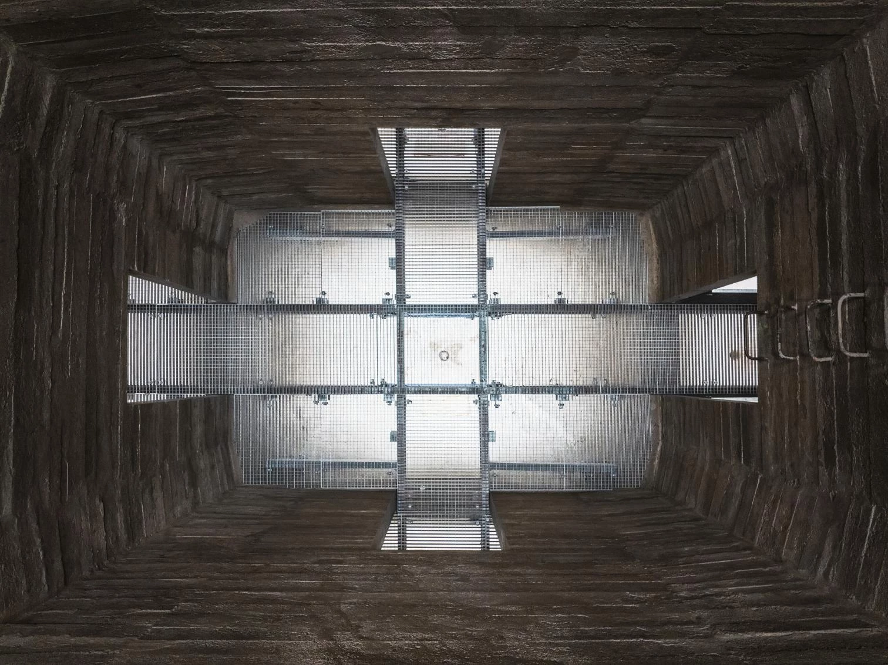
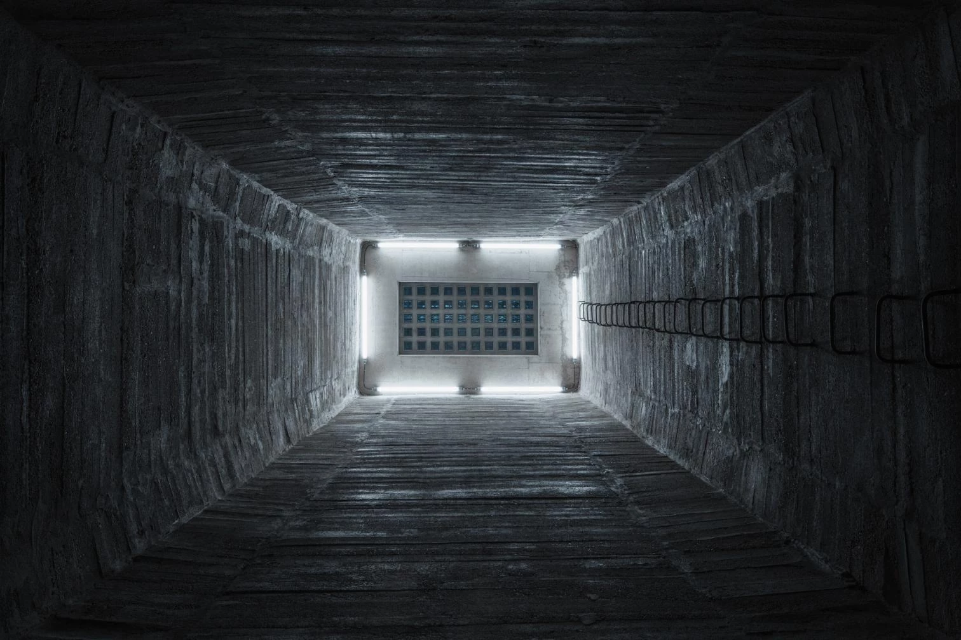
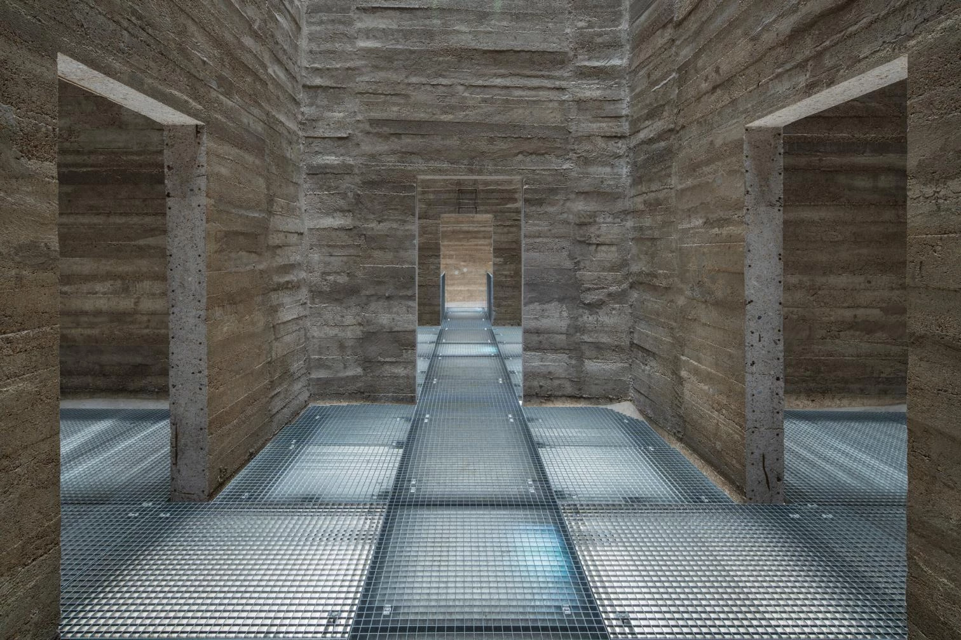
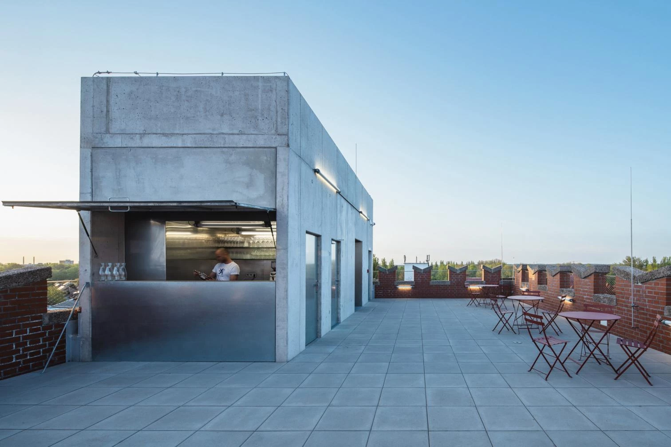
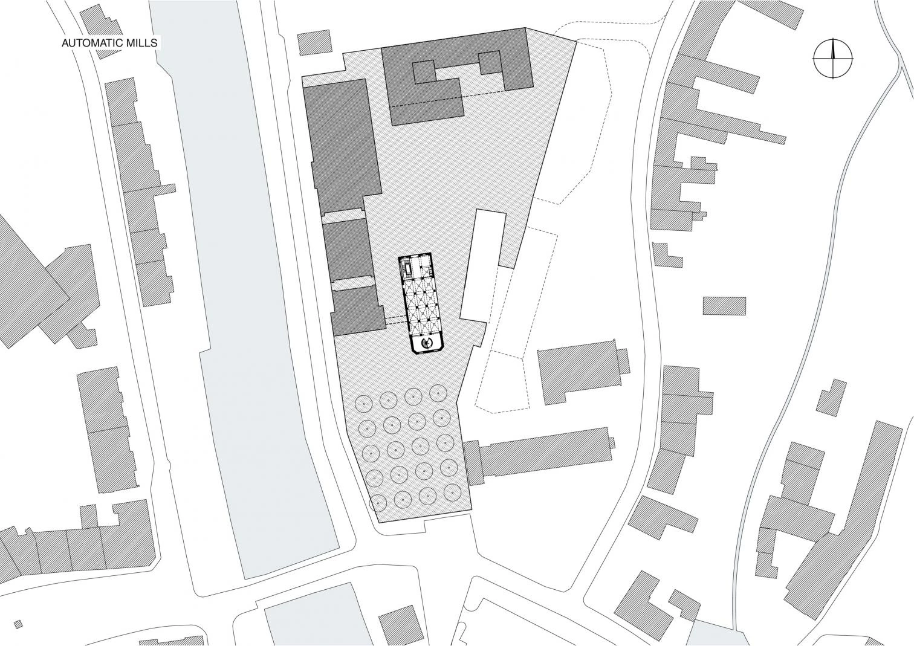
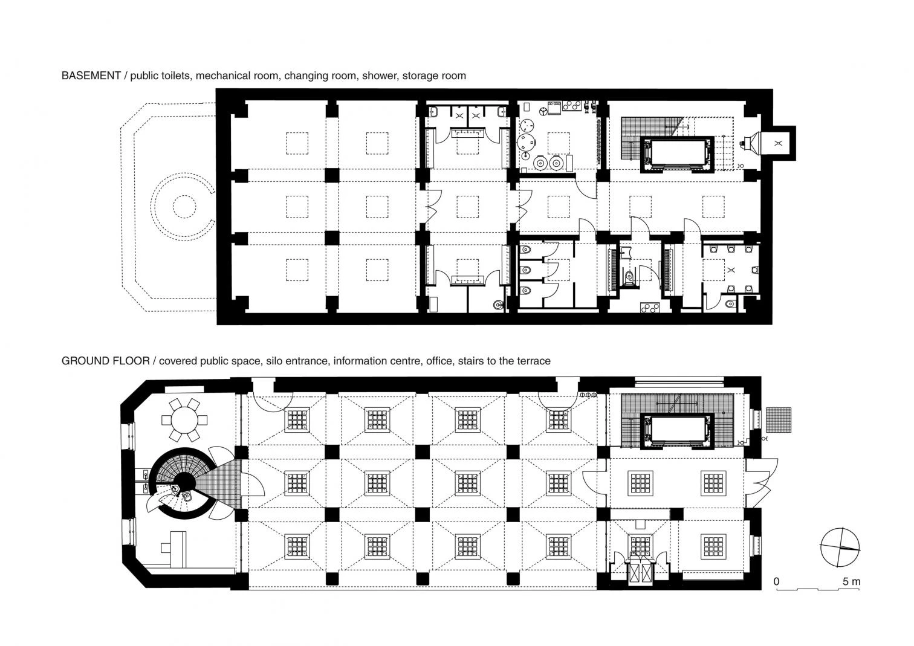
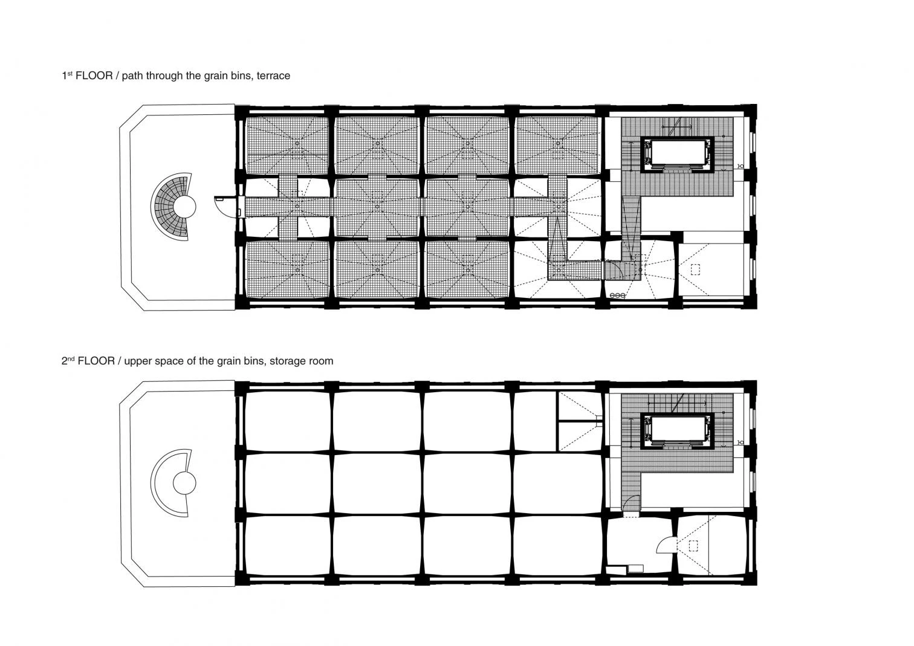
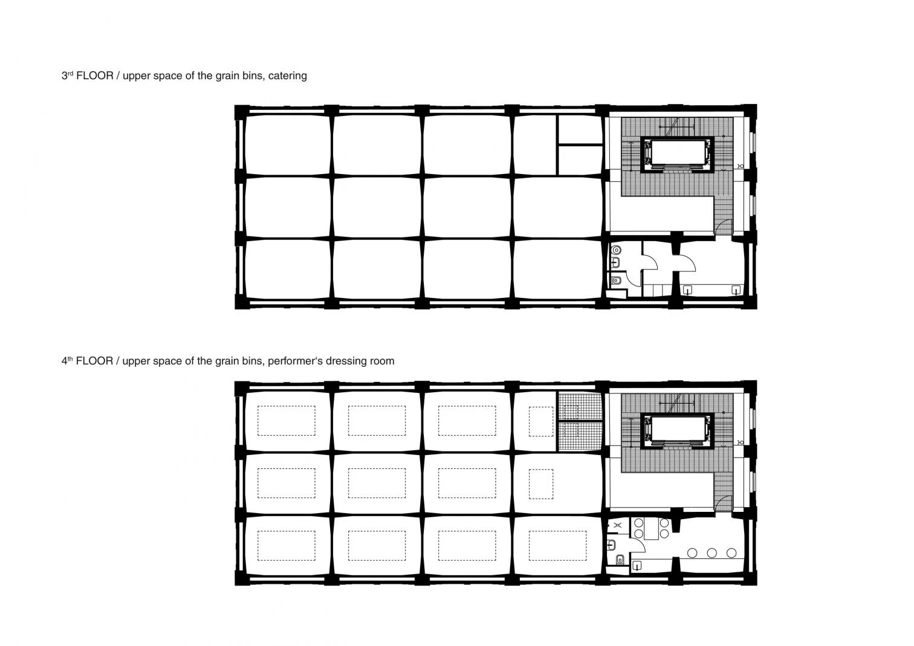
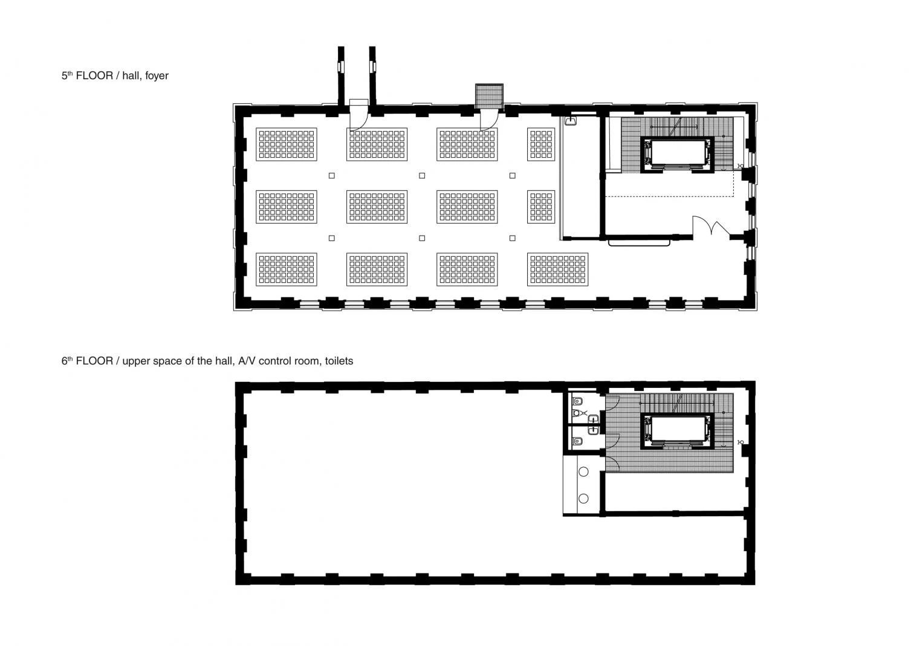
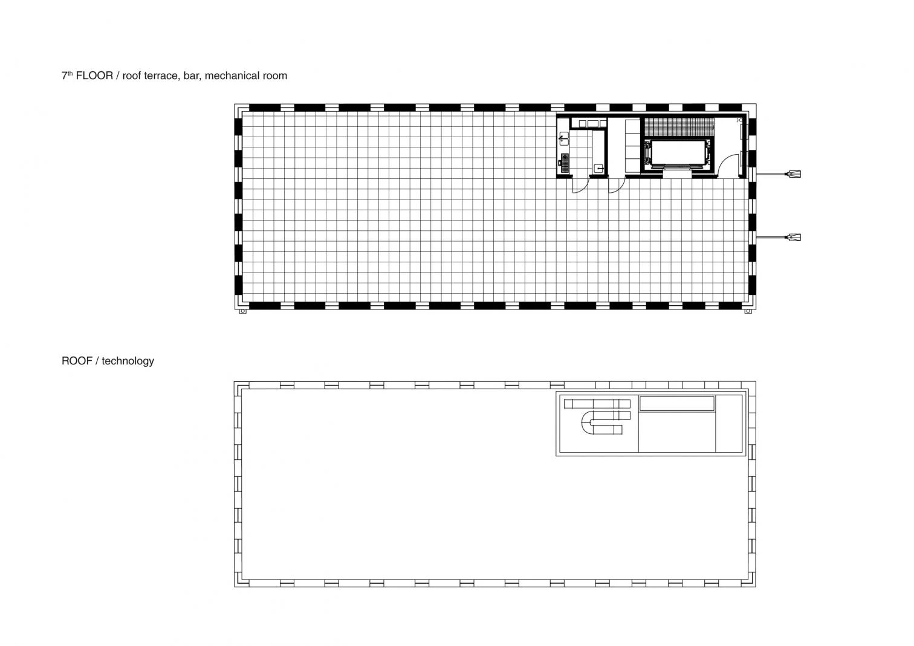
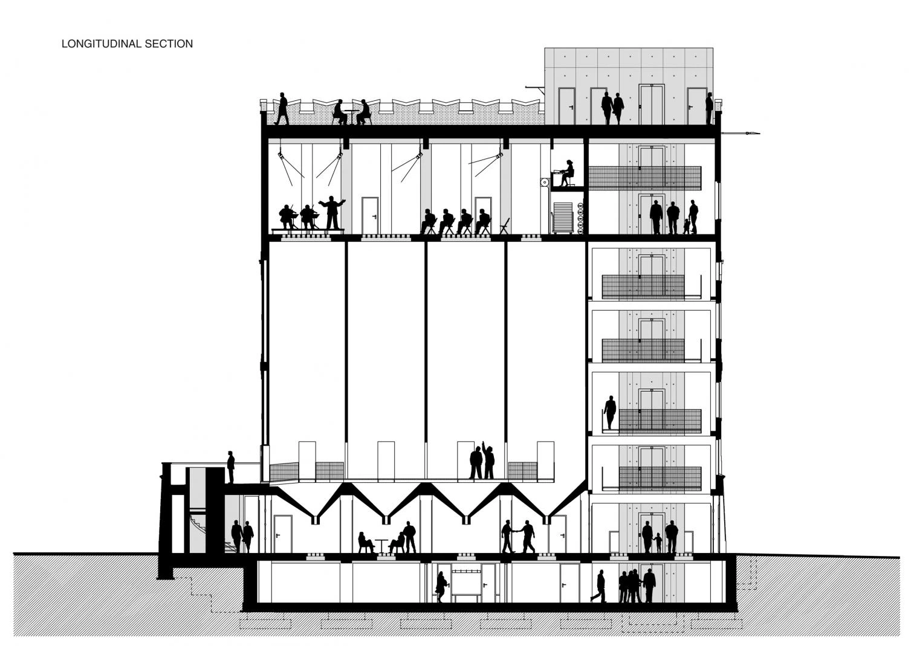
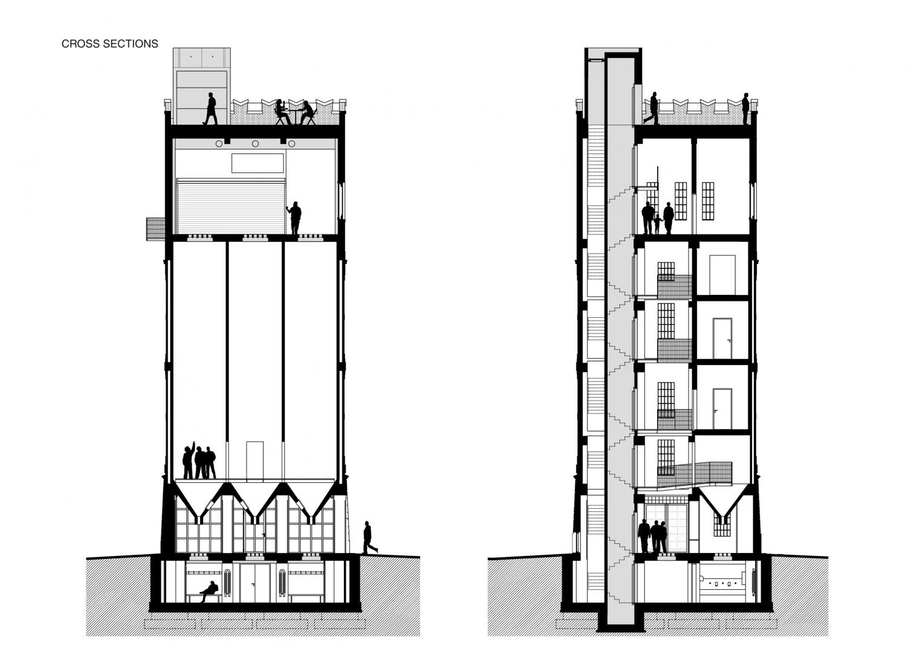
Conversión del silo de los Molinos Automáticos, Pardubice (República Checa)
Automatic Mills Silo Conversion, Pardubice (Czechia)
Cliente Client
Automatic Mills Foundation
Arquitectos Architects
Prokš Přikryl architekti / Martin Prokš, Marek Přikryl (socios partners)
Consultores Consultants
Jan Kolář (ingenería civil civil engineering); MDS Projekt (estructura de hormigón concrete structure); STA-CON (estructura metálica steel structure); Projekty PO (protección contra incendios fire protection); Mikroklima (ventilación ventilation); MK Profi (fontanería plumbing); Miroslav Bouček (electricidad electricity); SONING (acústica, medios audiovisuales acoustics, audiovisual media); AST (iluminación lighting); TECONT (mediciones y normativa measurements and regulations); Tramontáž (ascensor elevator); GEROtop (pozos geotérmicos geothermal boreholes); Jiří Vik (calefacción heating); publikum.design (proyecto gráfico graphic system)
Contratista Contractor
STAKO Hradec Králové
Presupuesto Budget
3.400.000 €
Superficie Area
1.848 m²
Fotos Photos
Petr Polák

