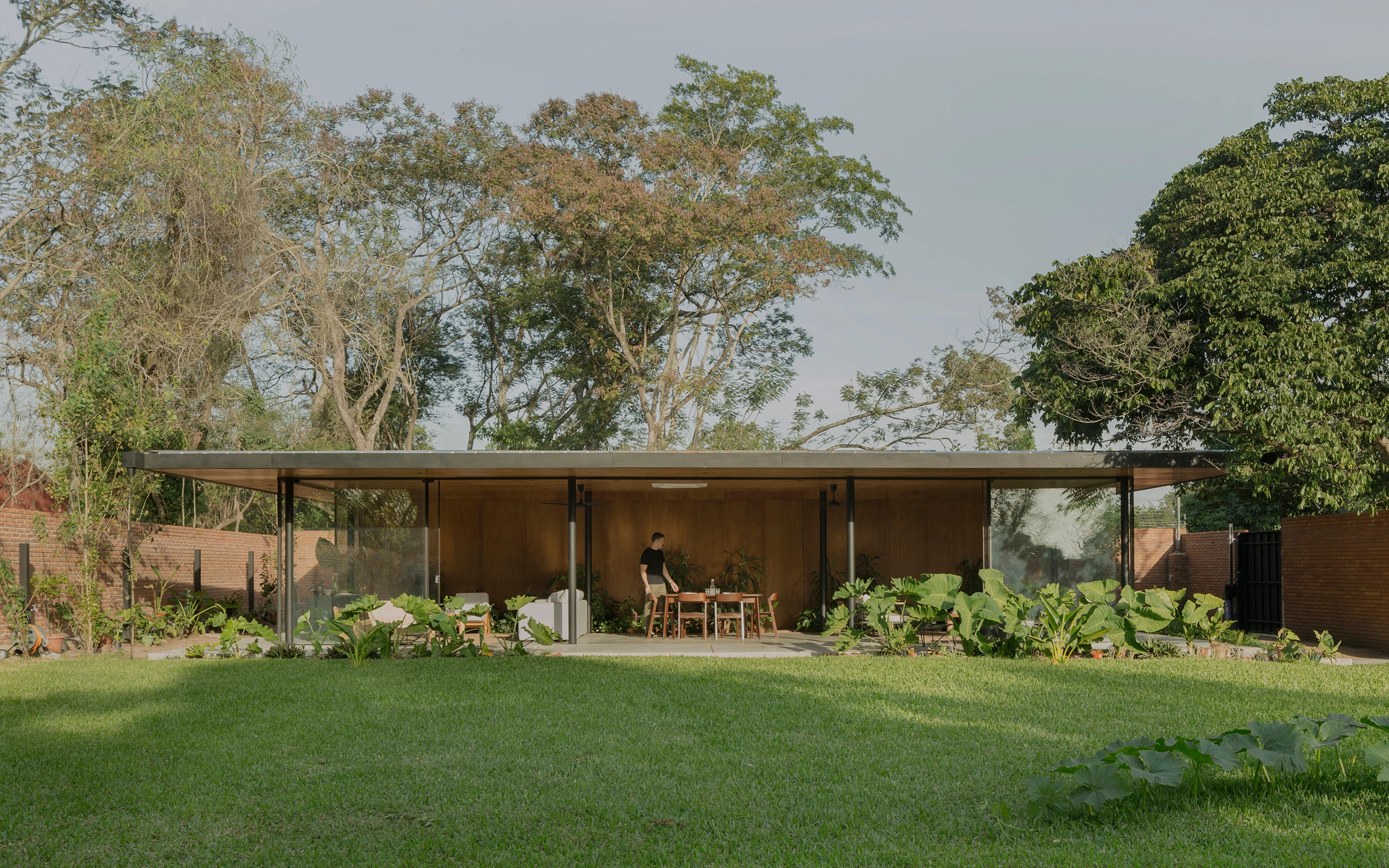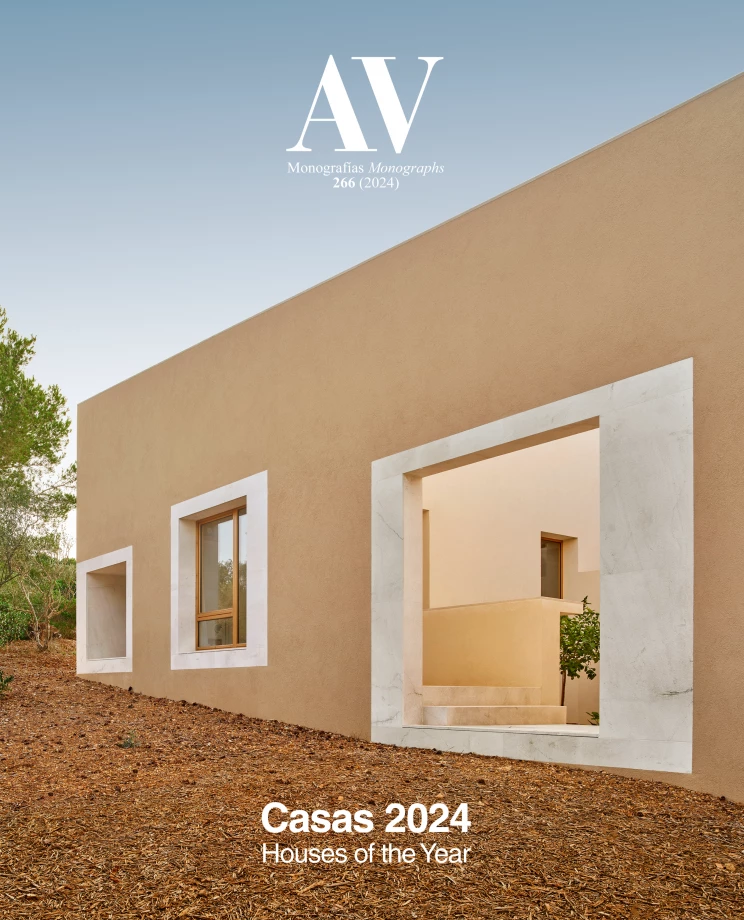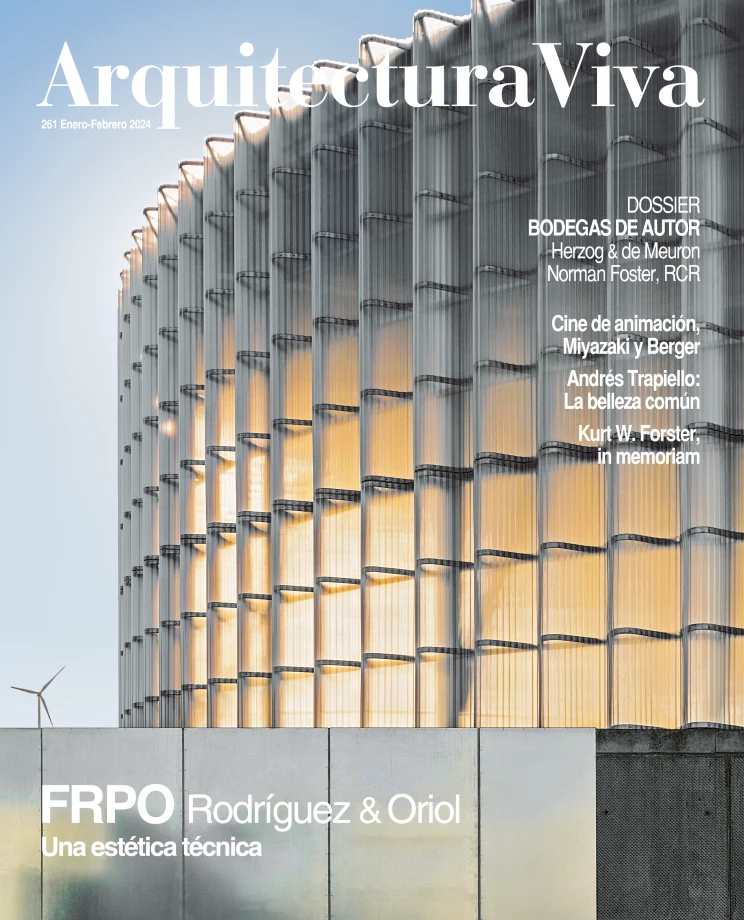House in San Bernardino (Paraguay)
Equipo de Arquitectura- Type House Housing
- Date 2022
- City San Bernardino
- Country Paraguay
- Photograph Federico Cairoli
The design of this home for a young couple reduces architecture to the minimum elements, concisely and efficiently, through the scale of the project, the proportions of the pieces, and the materials used.
With a built area of 195 square meters, the residential scheme breaks up into two areas: a large living space configured by glazed openings and wooden panels that becomes a gallery; and the closed section for the kitchen, bathrooms, office, and bedroom, all built with brickwork. The transition is an interior garden filled with natural stones and plants, lit by a longitudinal skylight.
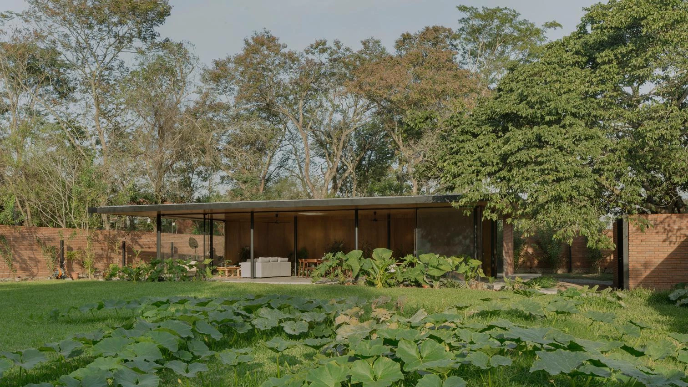
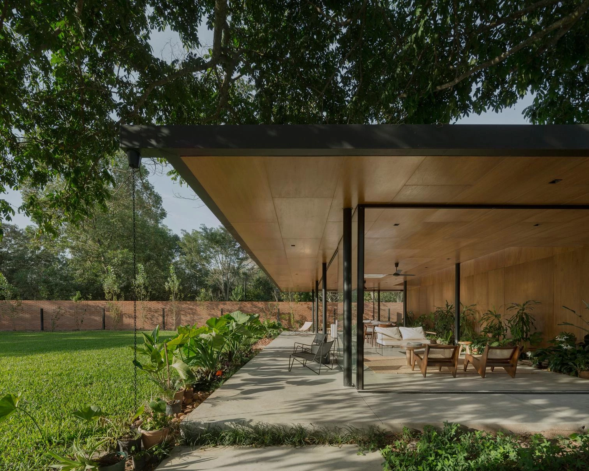
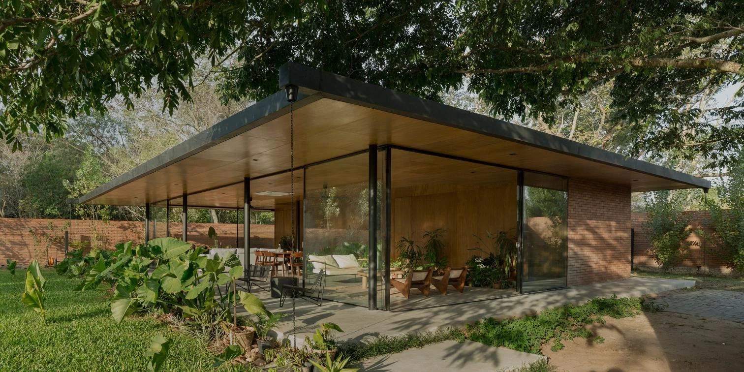
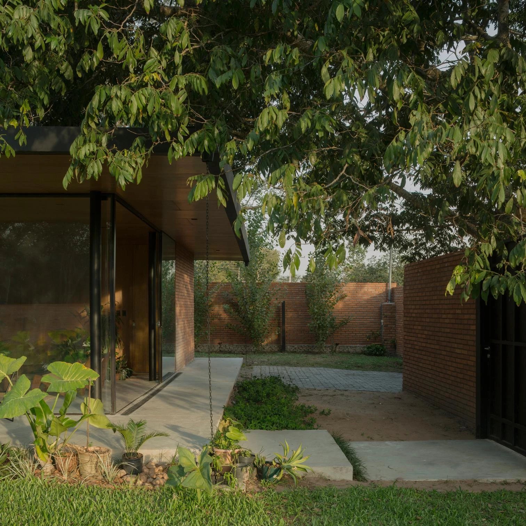
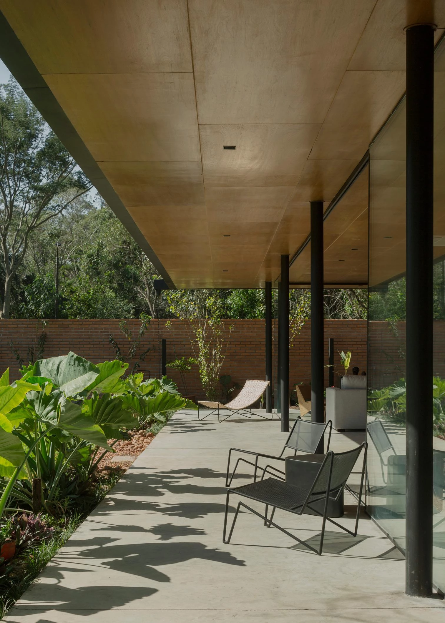
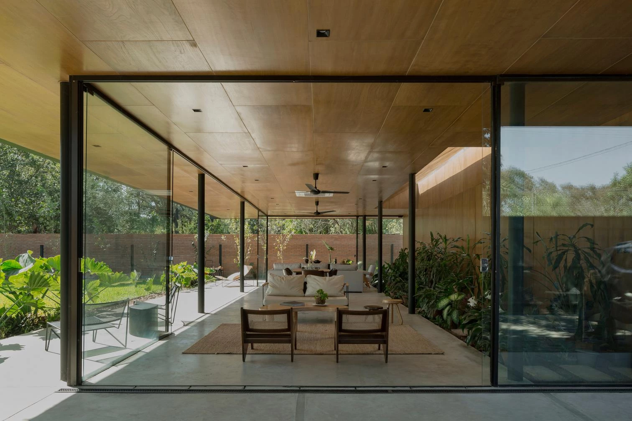
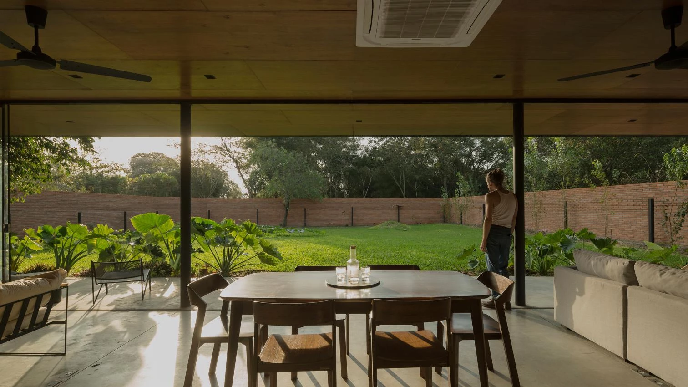
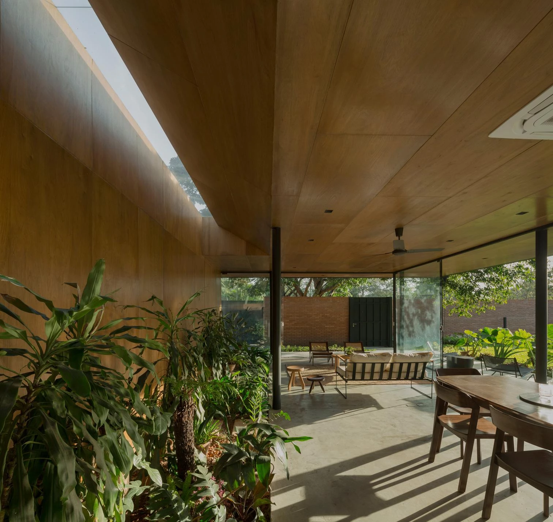
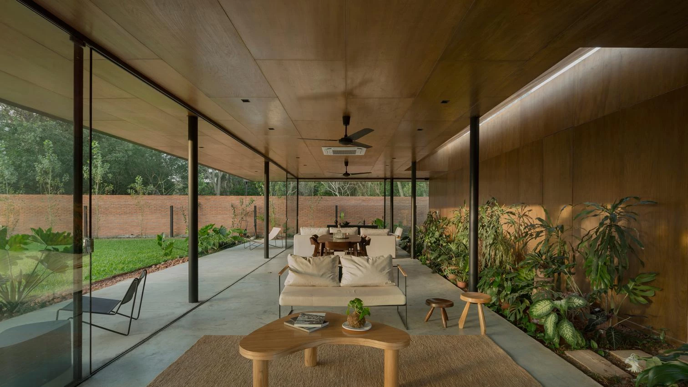
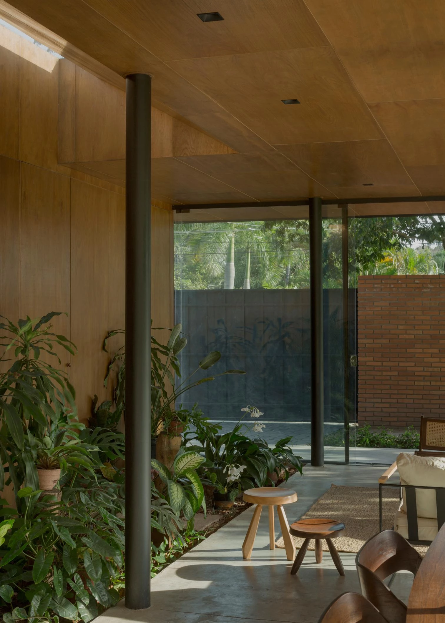
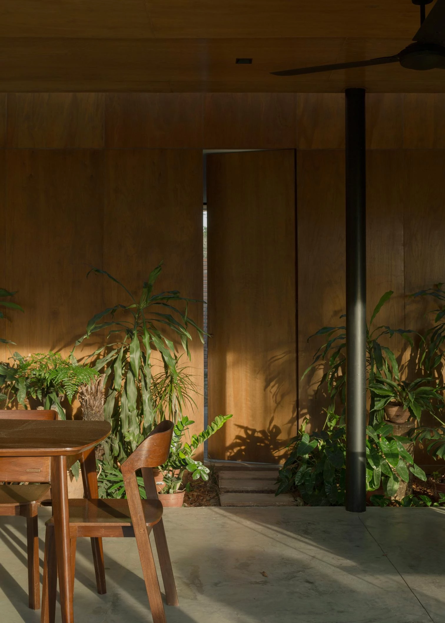
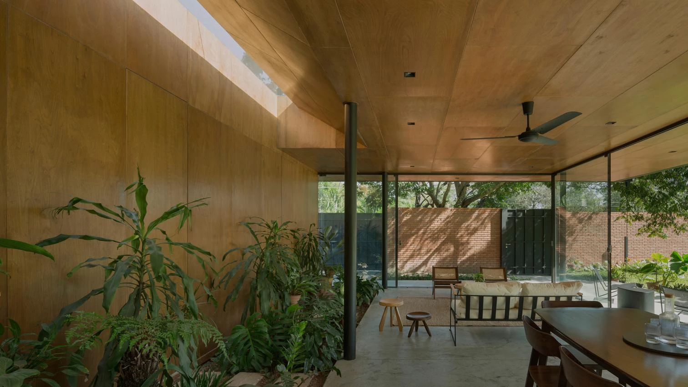
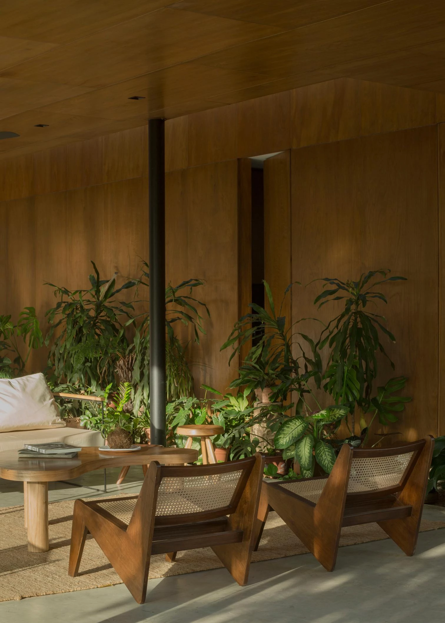
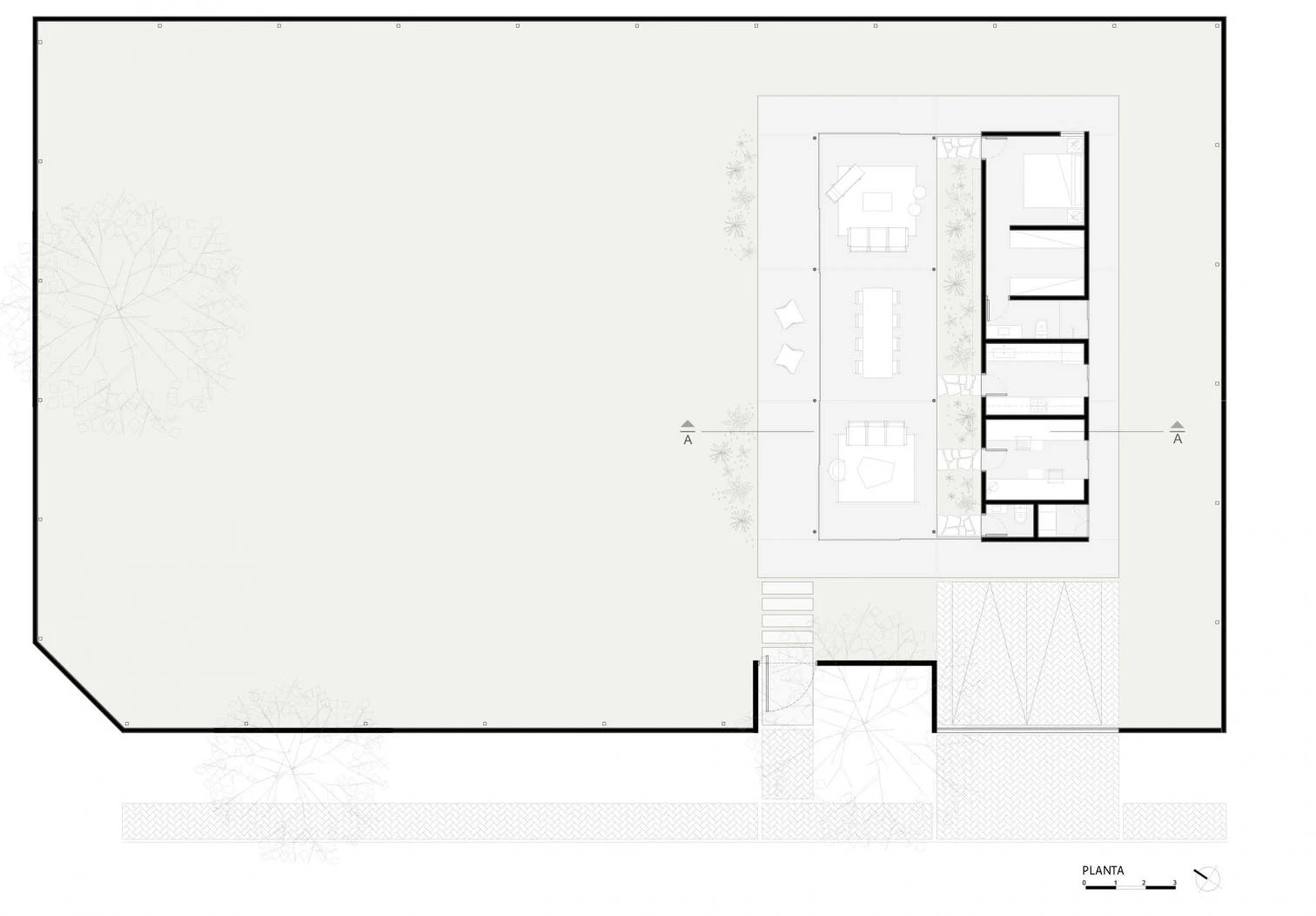
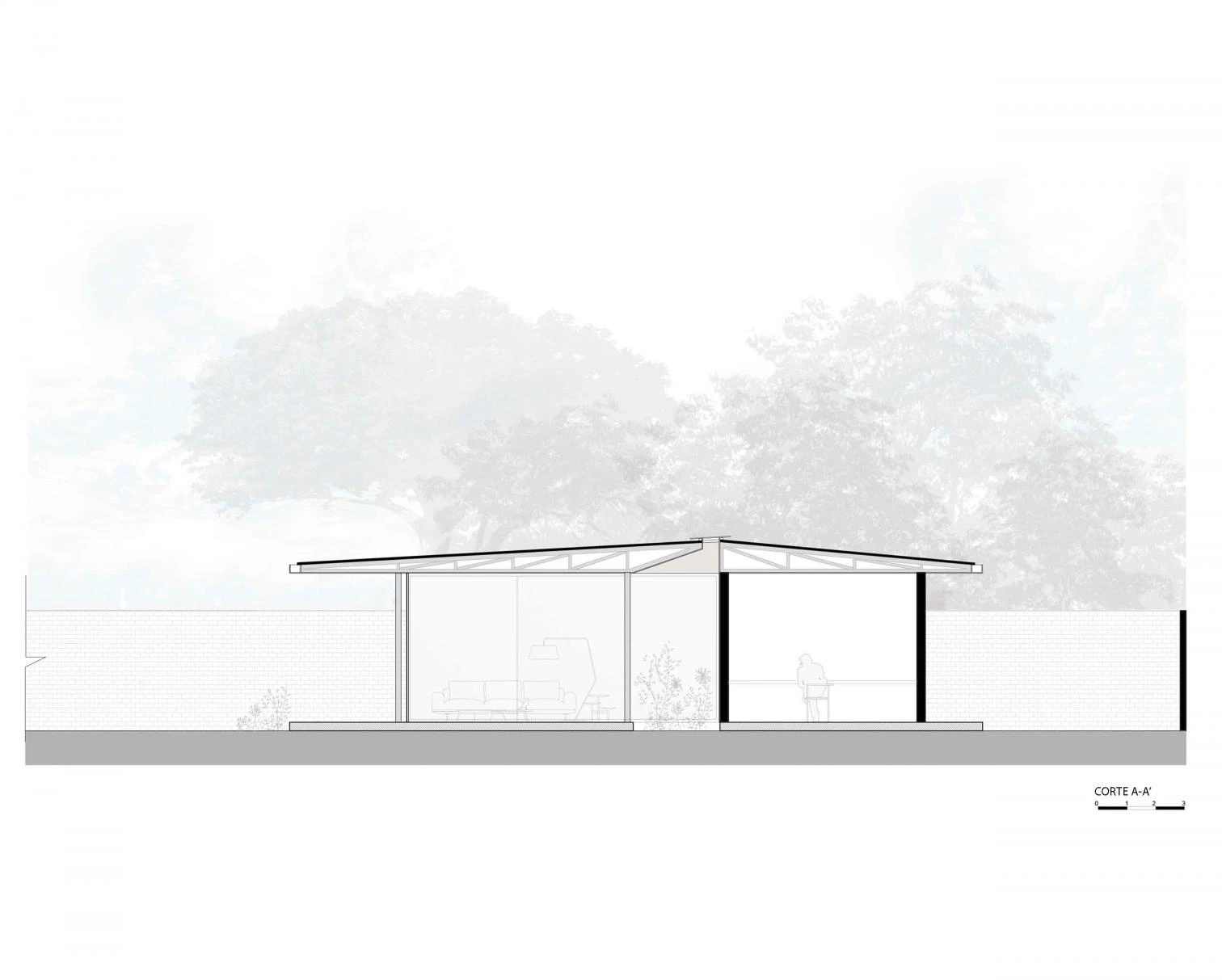
Obra Work
Casita en San Ber
Arquitectos Architects
Equipo de Arquitectura
Equipo Team
Horacio Cherniavsky, Viviana Pozzoli, Patricio Duarte, Gabriela Ocampos, Franco Pinazzo, Rolph Vuyk
Colaboradores Collaborators
Artigiani (mobiliario furniture)
Superficie Floor area
195 m²
Fotos Photos
Federico Cairoli

