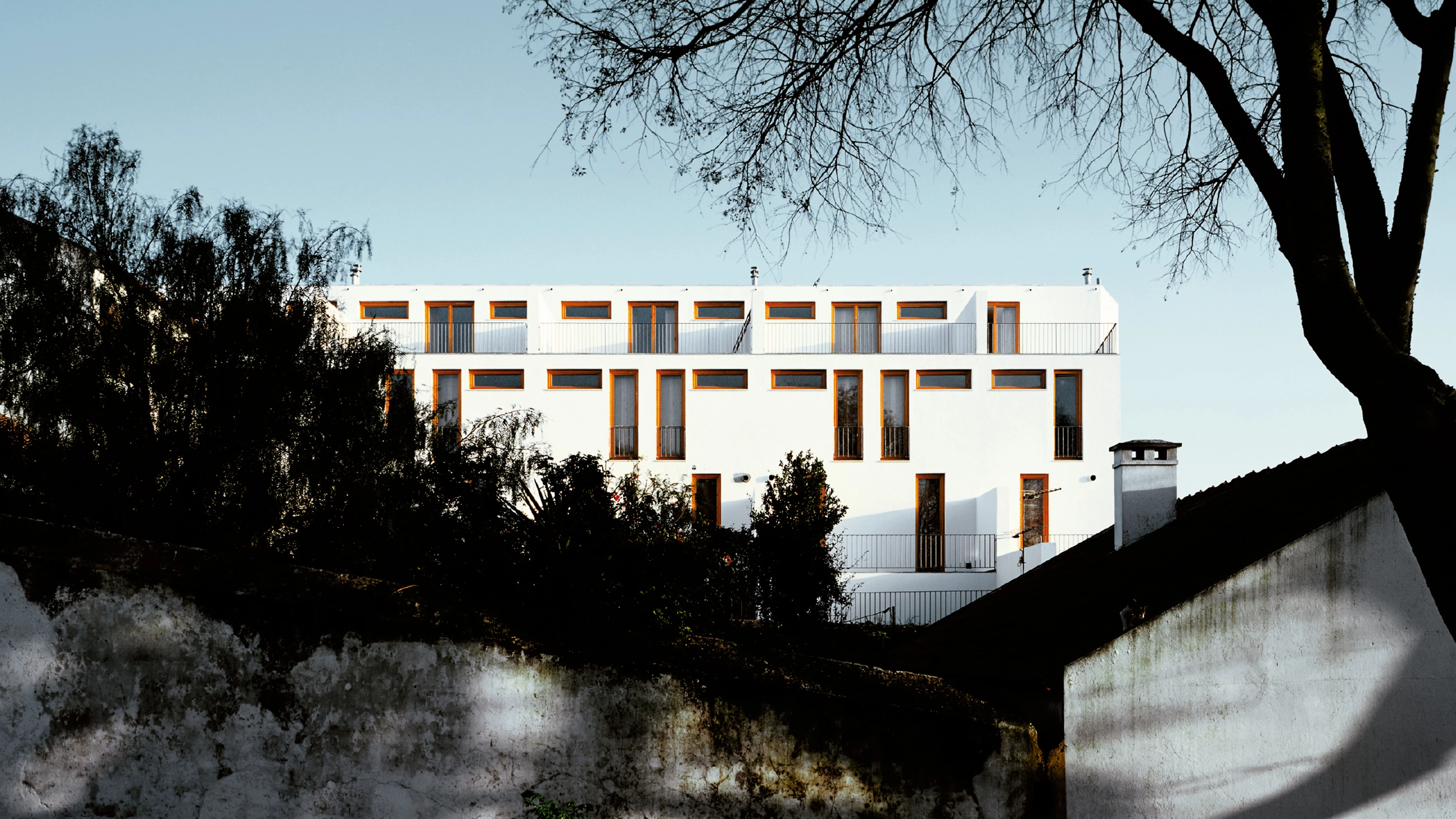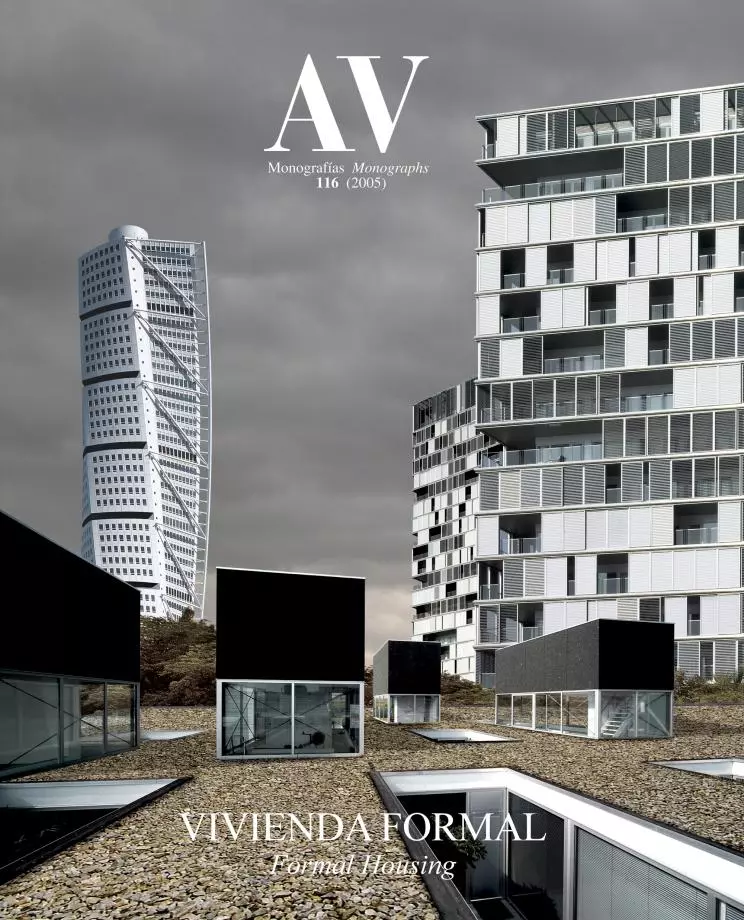Houses around a Courtyard, Oleiros
Promontório- Type Collective Housing
- Date 1995 - 2001
- City Azeitão
- Country Portugal
- Photograph Rui Morais de Sousa
One of the consequences of Portugal’s adhesion to the European Union was the rise of a services-oriented professional middle class and an increasing demand for second homes, which had an immediate impact on the landscape. In addition to the improved accessibility granted by the new highways, this phenomenon created an immense pressure on the vast agricultural farmland outside Lisbon and Porto. In the first stage, this pressure was felt in the celebrated romantic outskirts of the 1940s aristocratic tourism, in places like Sintra and Estoril, near Lisbon, or Granga and Moledo, outside of Porto; but in little more than 20 years, it grew into a continuous urban sprawl. The end result is the quasi-absence of agricultural landscape within a 50 km radius of Lisbon and Porto.
These are the circumstances surrounding the project for the construction of a residential complex in a plot adjacent to the village of Oleiros, in the vicinity of the historical town of Azeitão. Notwithstanding some abusive situations, the fact that this region is integrated in a natural wildlife park with specific building rules has prevented an indiscriminate urbanization process. Even so, and because municipalities are largely financed by urbanization taxes, the allowable building ratios were clearly excessive.
Given these conditions, the approach in this case was to build less and in a concentrated form, thereby avoiding to increase the landscape’s fragmentation. The 17 row houses are built around an inner court as close as possible to the quaint nucleus of Oleiros. Seen from afar, they evoke the whitewashed communal barns and grain silos of the region. The counterpart to this architecture blanche is the U-shaped inner court, a space that generates a cloister-like intimacy embraced by an exposed concrete portico, visually and physically binding the whole ensemble while making the large patio a semipublic space. The access to the houses is through a gallery in the portico. To avoid the excessive presence of a third floor in the small village of Oleiros and to give spatial intensity to the interior spaces, a system of split-levels based on the spatial model of Adolf Loos’ Raumplan was used. Thus, bedrooms and bathrooms are located in the upper mid-floors; dining room, kitchen, and pantry are in a first half of the mid-floor, whilst the living room is in the lower mid-floor, but open to the kitchen; the latter being in direct connection with the walled backyard patios... [+]
Cliente Client
Luís Franco Frazão
Arquitectos Architects
João Perloiro, João Luís Ferreira, Paulo Perloiro, Paulo Martins Barata, Pedro Appleton
Colaboradores Collaborators
J. Wemans, L. Teixeira
Constructor Contractor
Luís Franco Frazão
Consultores Consultants
Escala Digital, OA4, Cenor, Eppe, Pgi, Global
Fotos Photos
Rui Morais de Sousa







