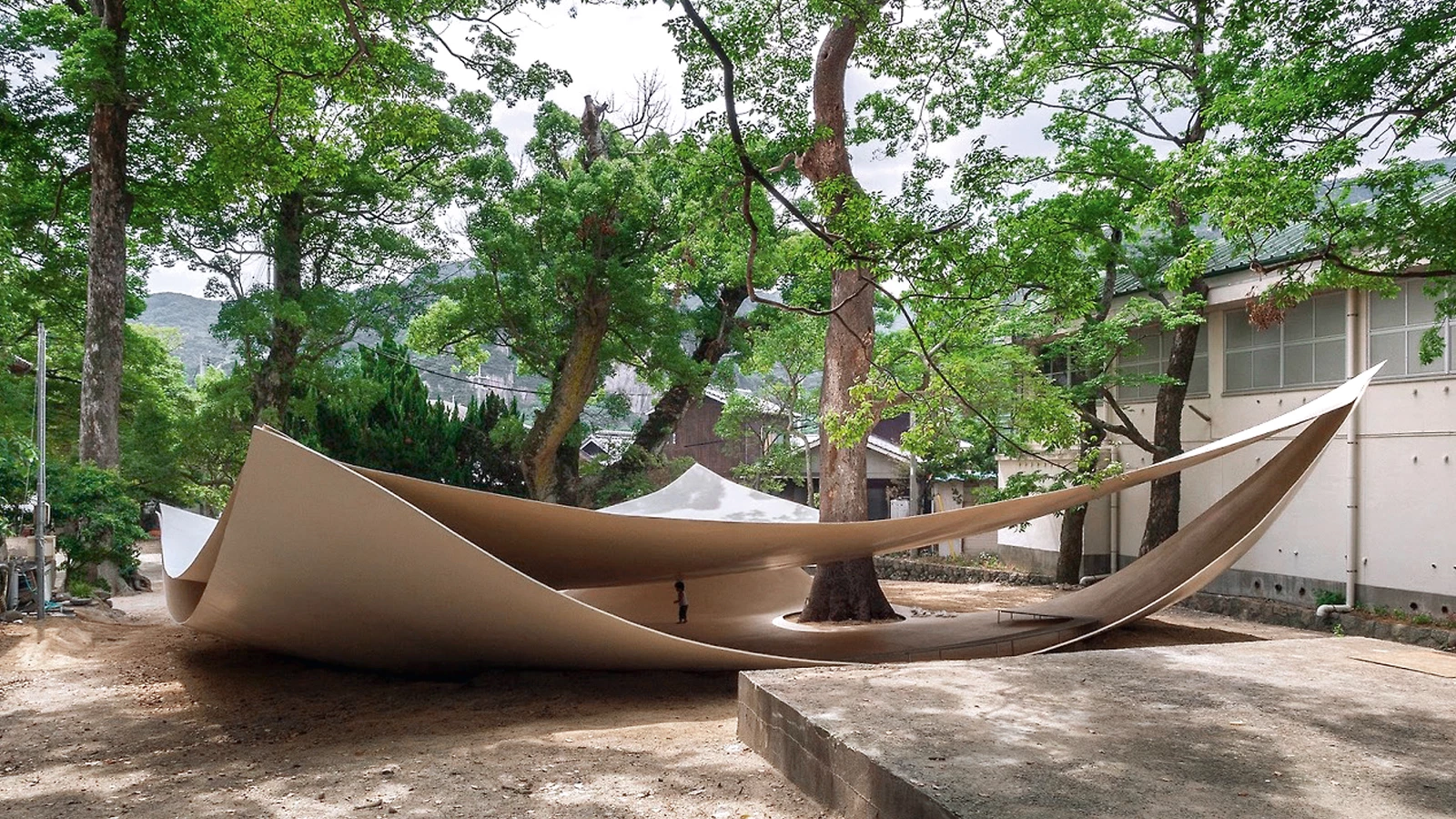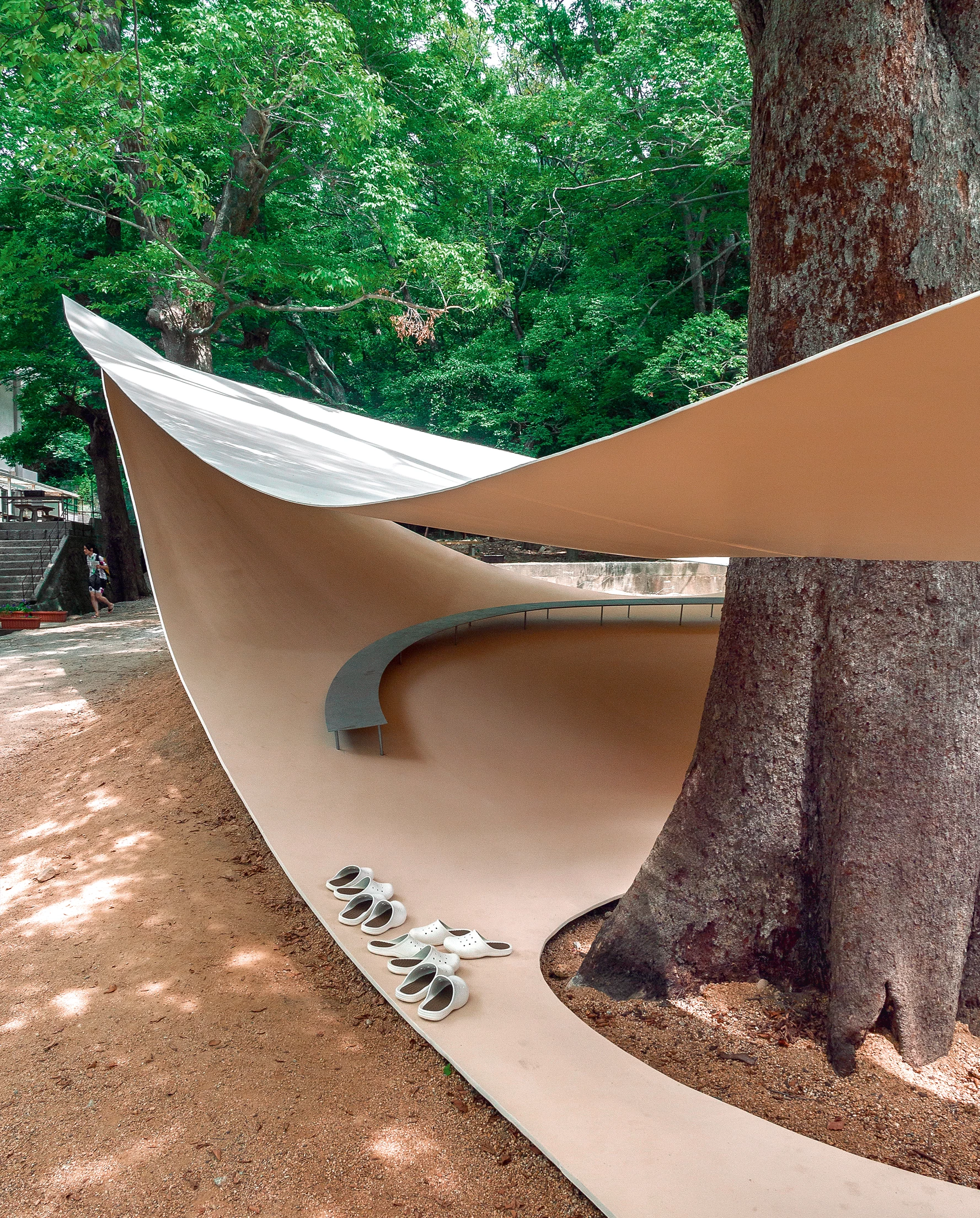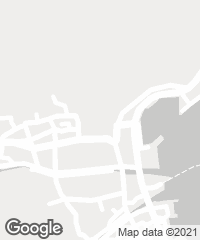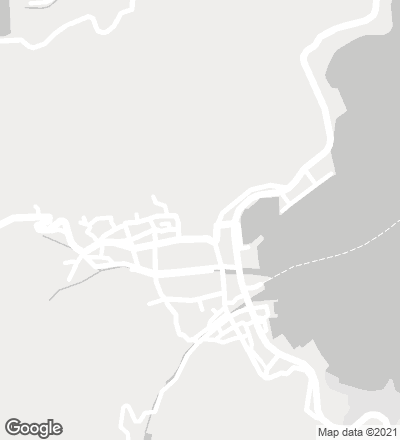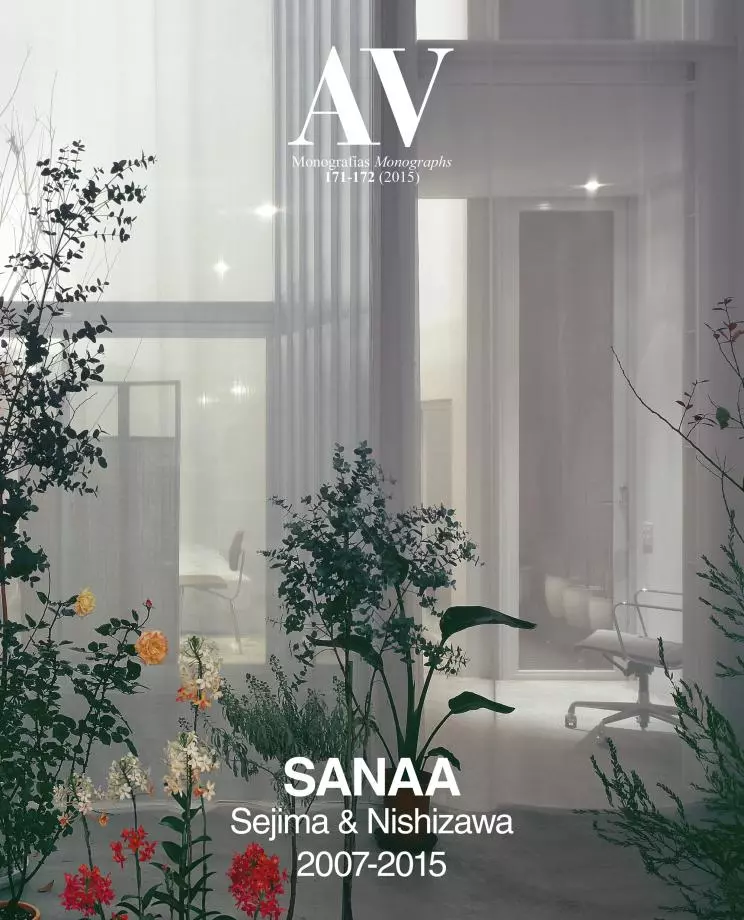This placid pavilion, built for the Setouchi Art Triennale, is part of an intervention to transform an old school, located in the Japanese island of Shodoshima, into the Asian art platform Fukutake House. The pavilion is located in a residential area, in a landscaped interior space between the school building and a small sanctuary, surrounded by simple traditional houses, creating a link between the structure and offering a place for rest for visitors and residents.
Evoking two wavy sheets of paper joined at the corners, the small structure has been carried out with two thin metallic layers, painted in a sand tone, that blend with the hues of the earth and the trees. Placed horizontally and perforated by a tree, the layers delimit a compressed volume that reminds of the shelters for children’s playgrounds: a space protected but open to the garden, in harmony with the natural elements. The central part of the lower layer rests on the ground, but its corners rise gently to meet the upper layer, which generates the roof, creating a gently rolling artificial topography. A bench shaped as a crescent moon is a place on which to sit and enjoy the peace and quiet of this small shelter.
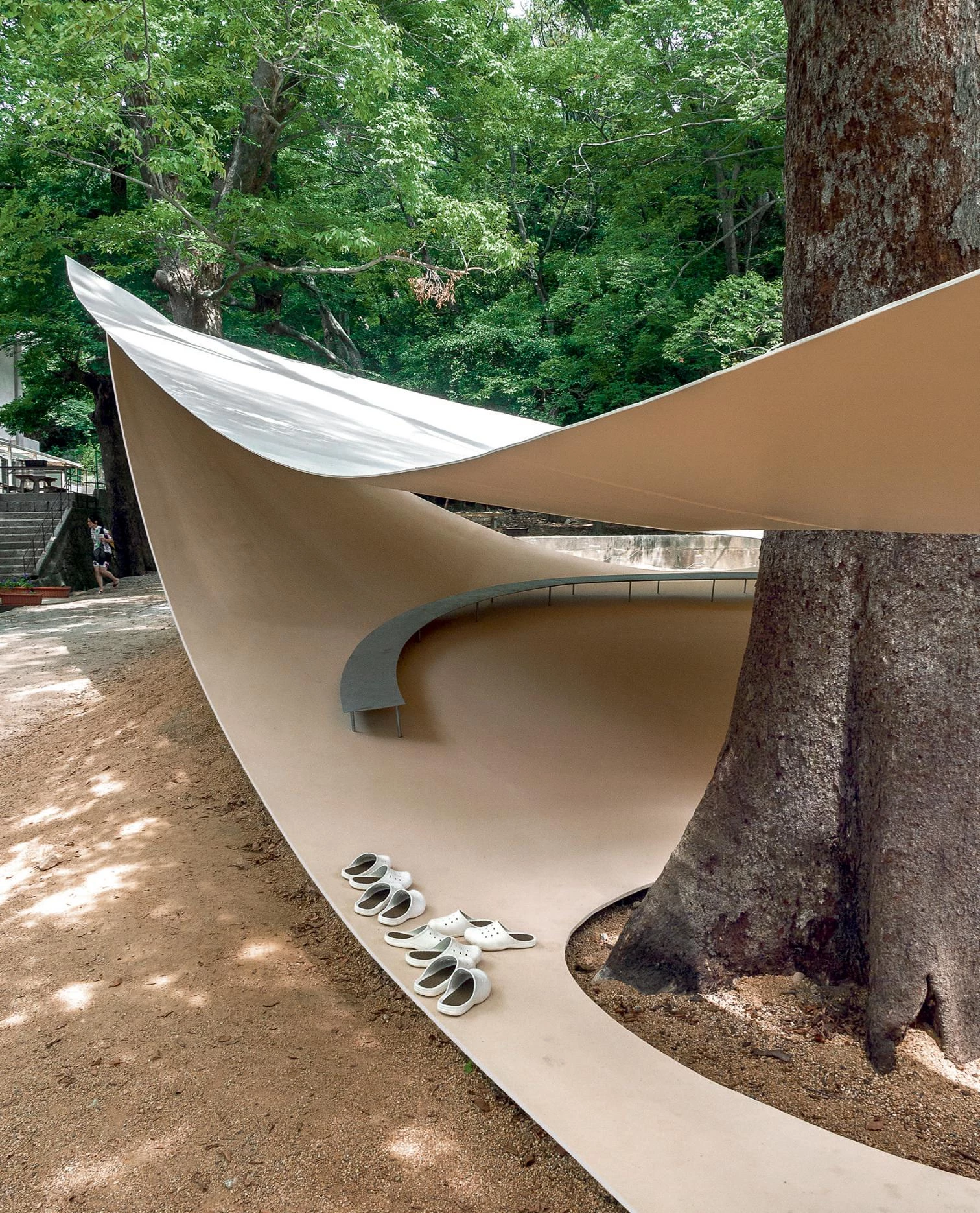
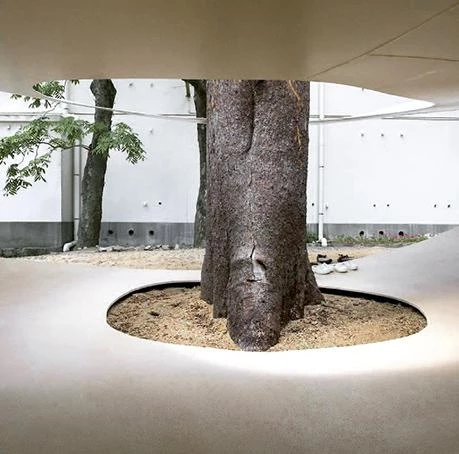
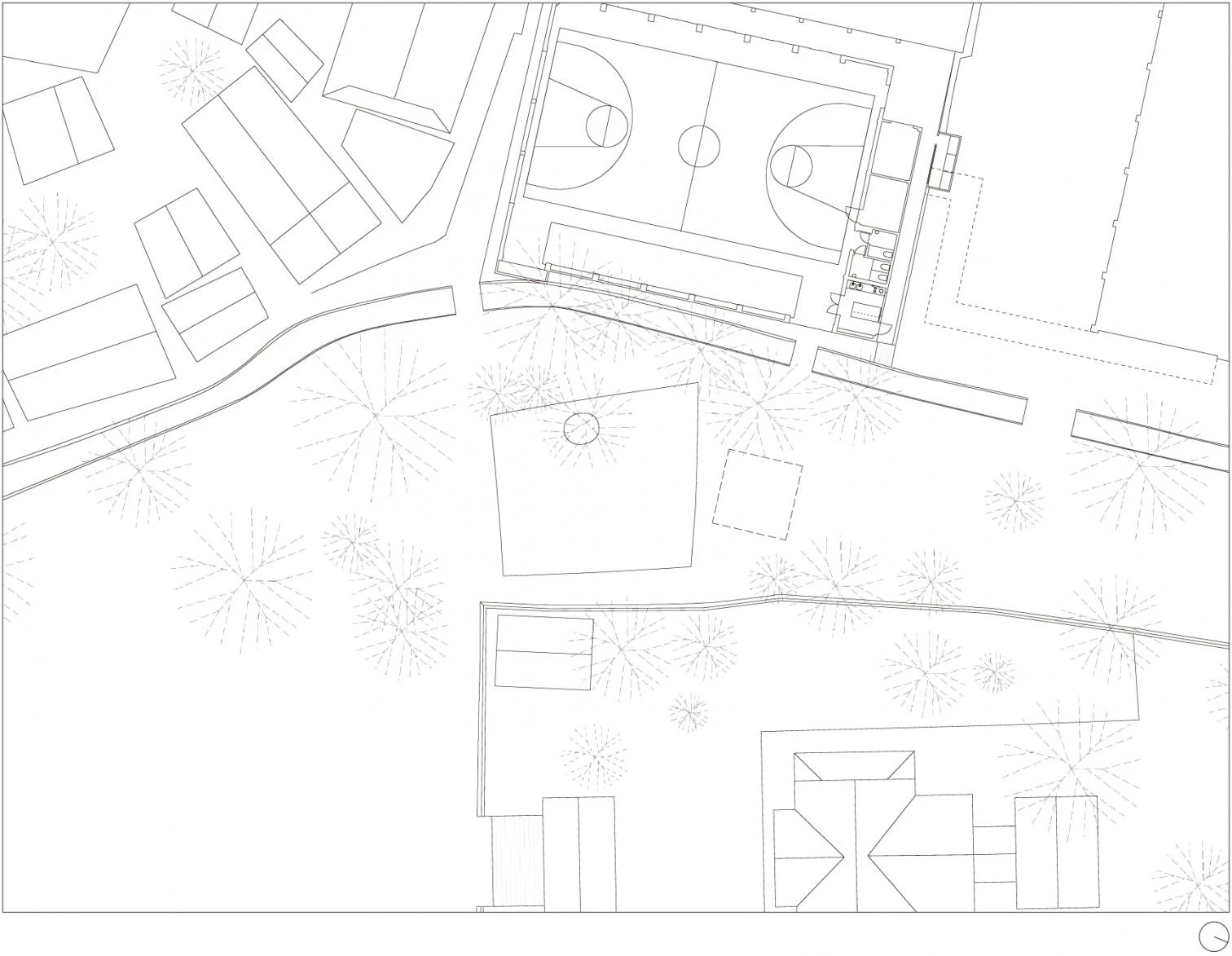
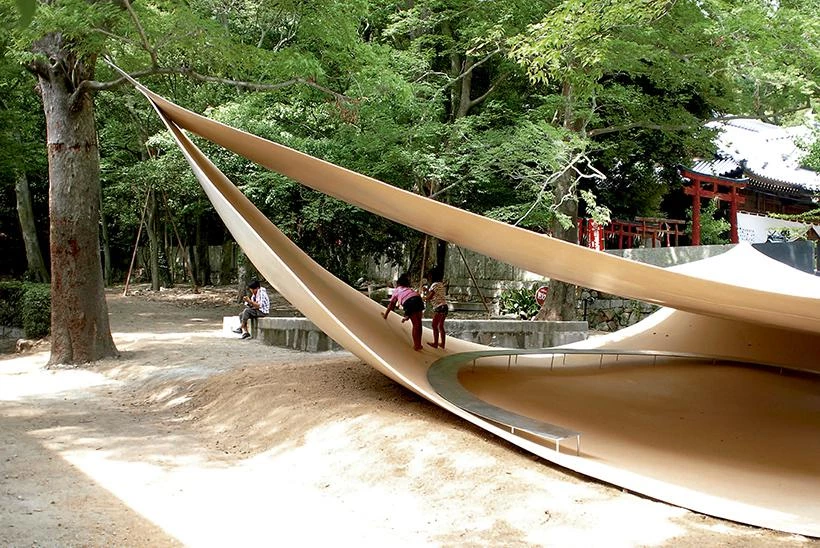
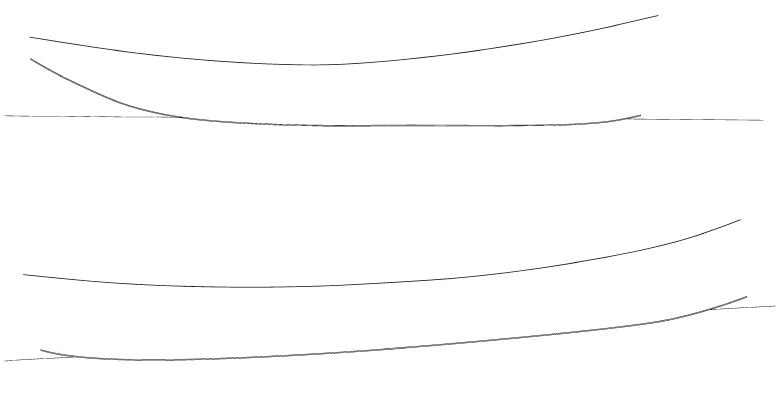
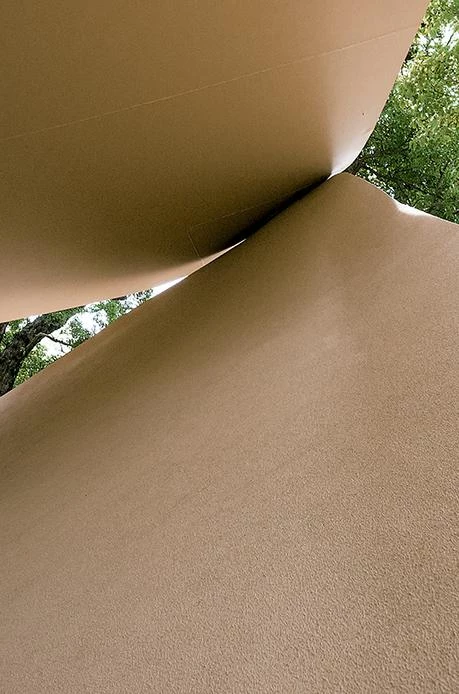
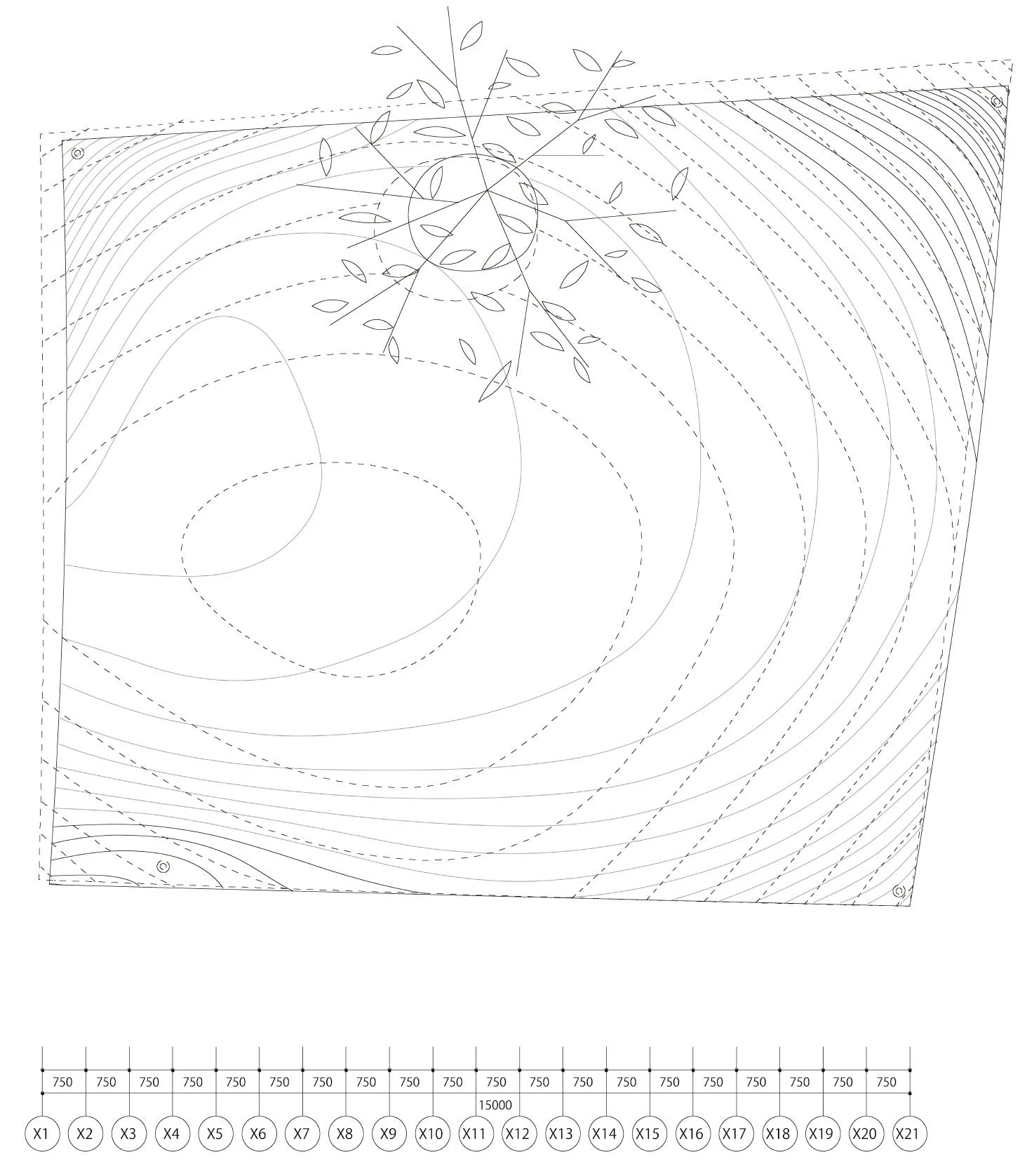
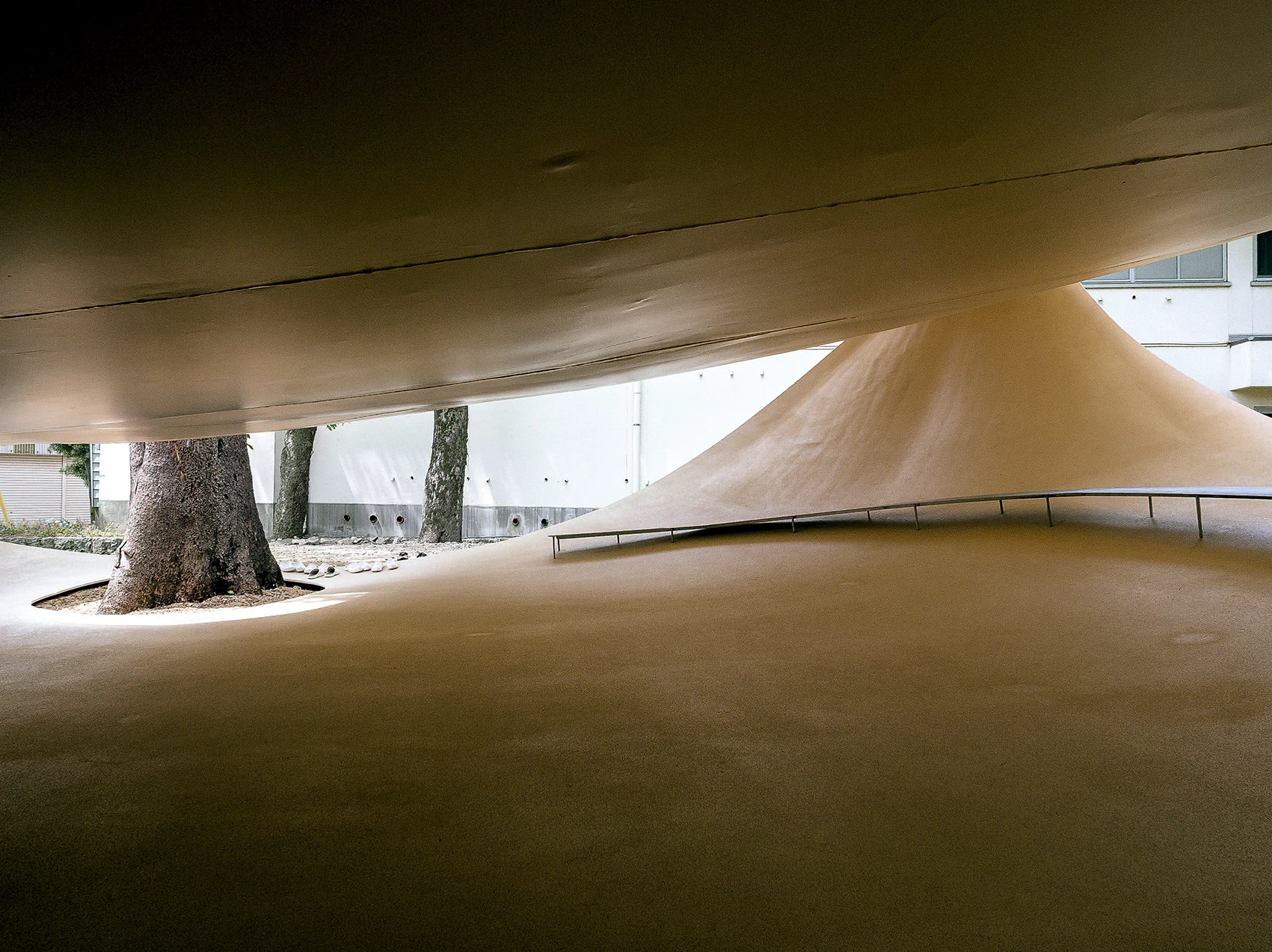
Arquitecto Architect
Office of Ryue Nishizawa
Colaboradores Collaborators
Keita Naito
Consultores Consultants
Arup Japan (estructura structural engineer)
Fotos Photos
Jacome

