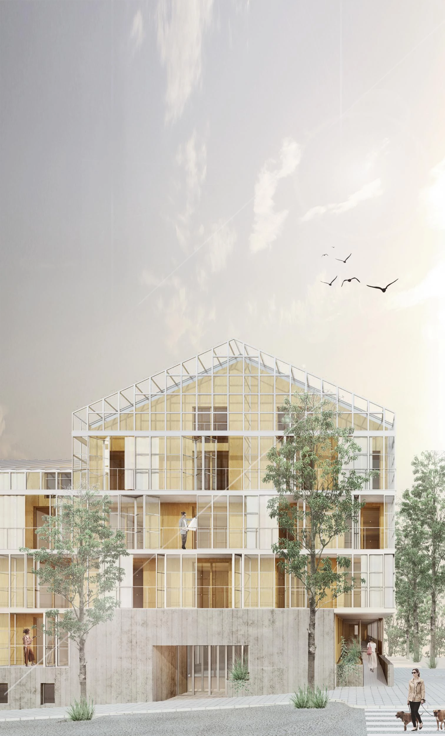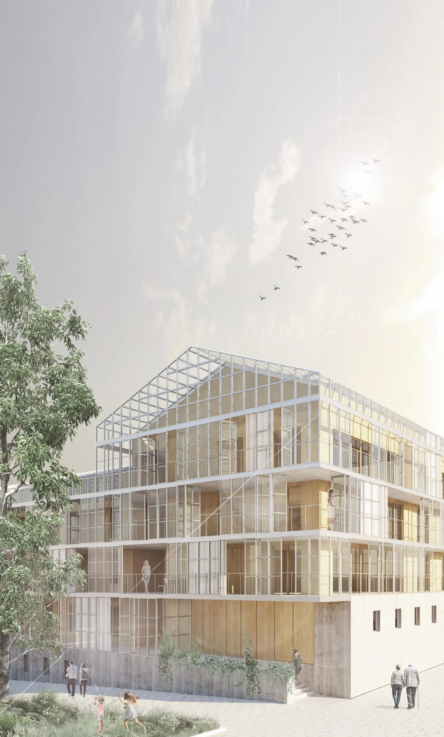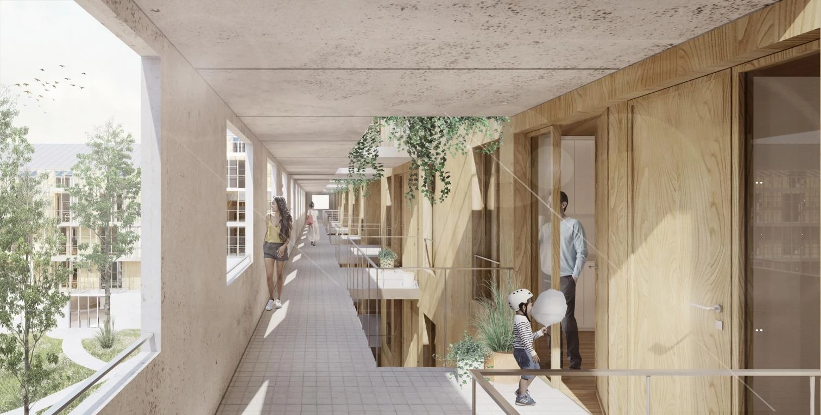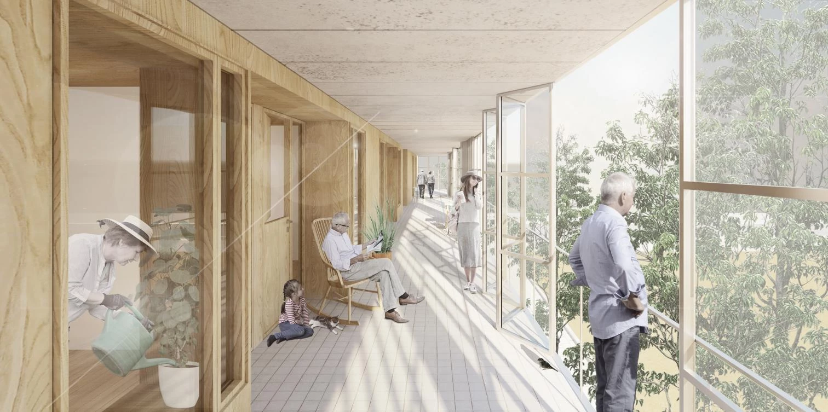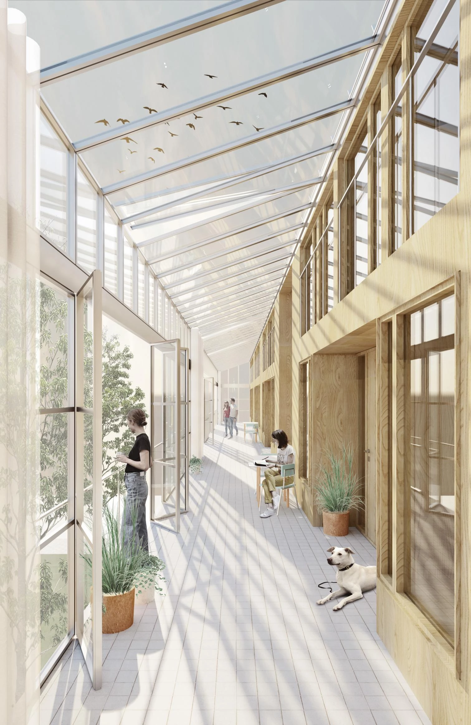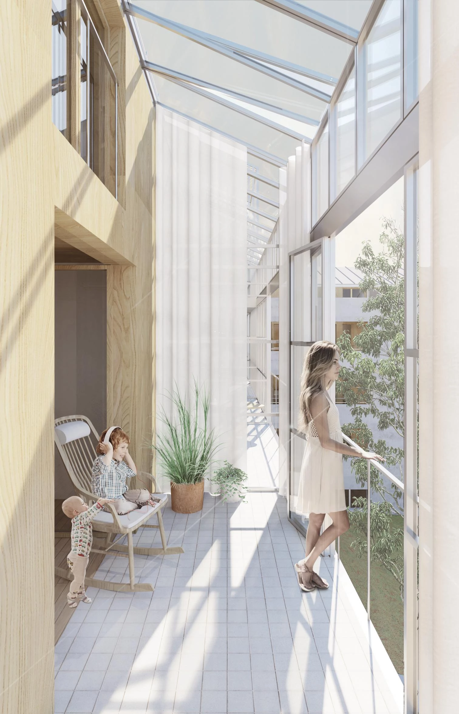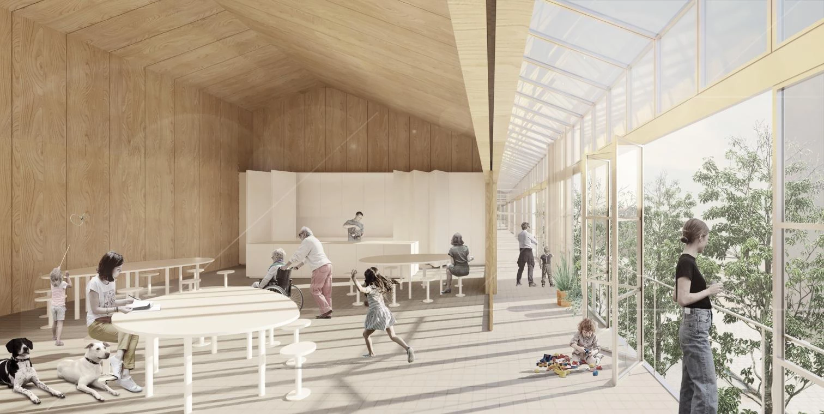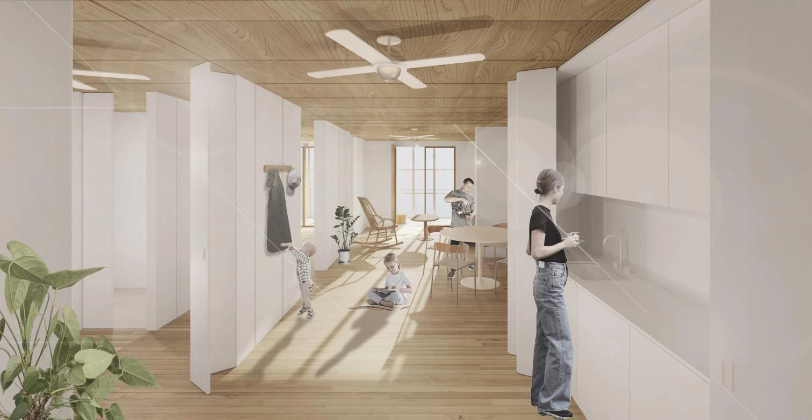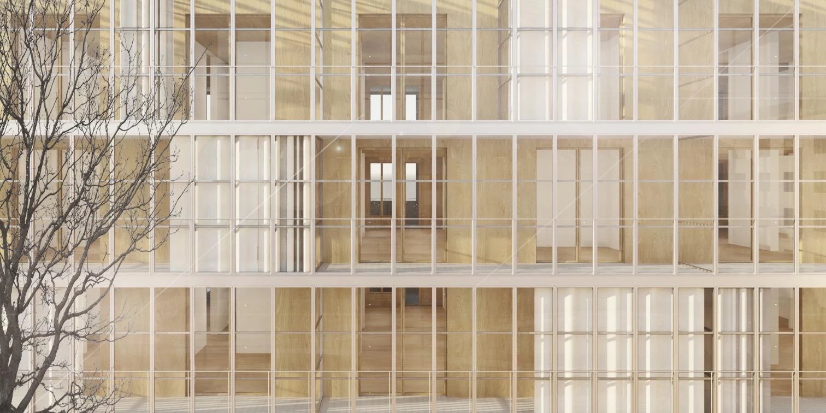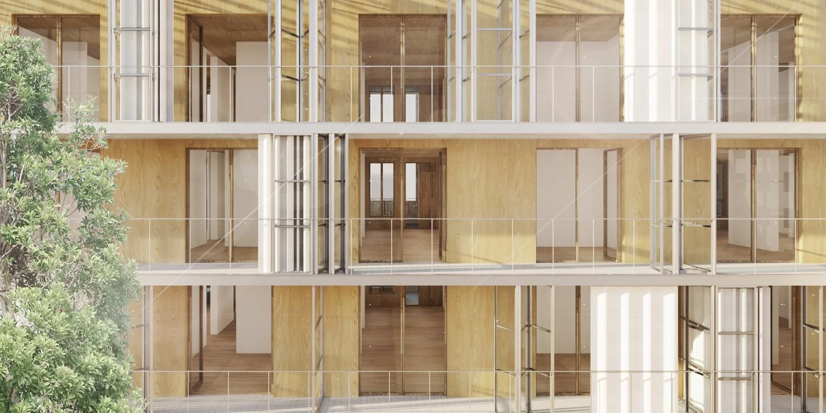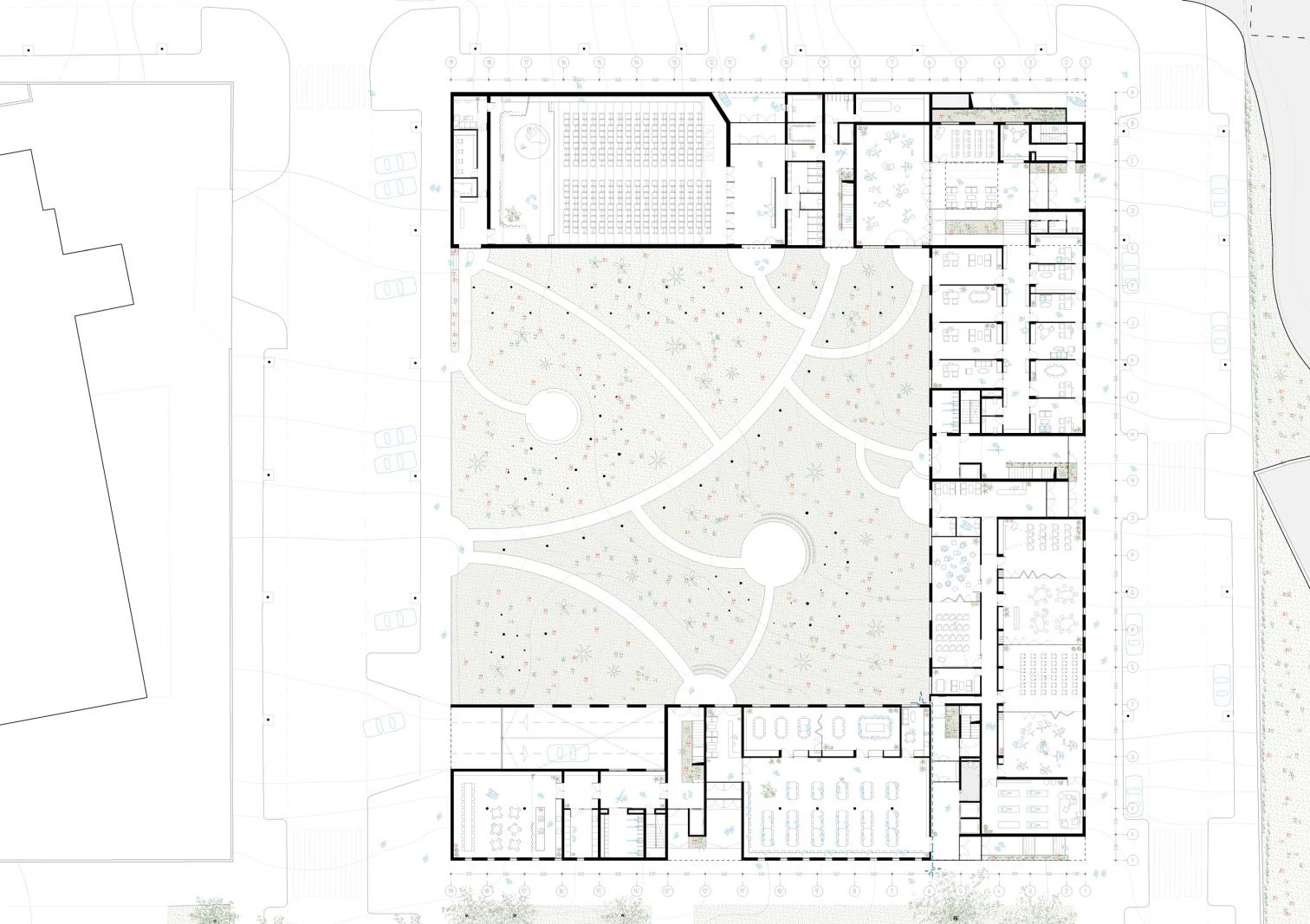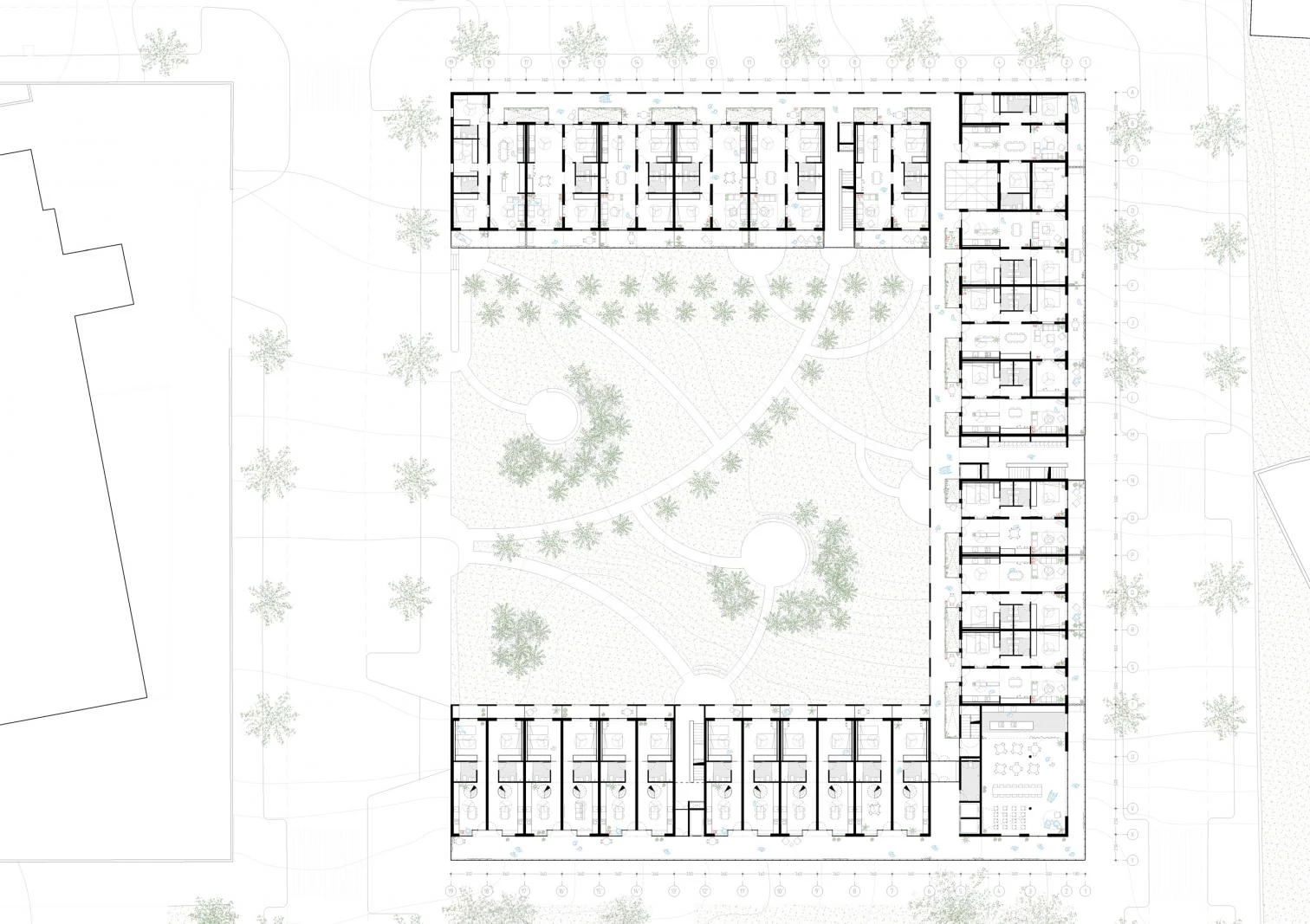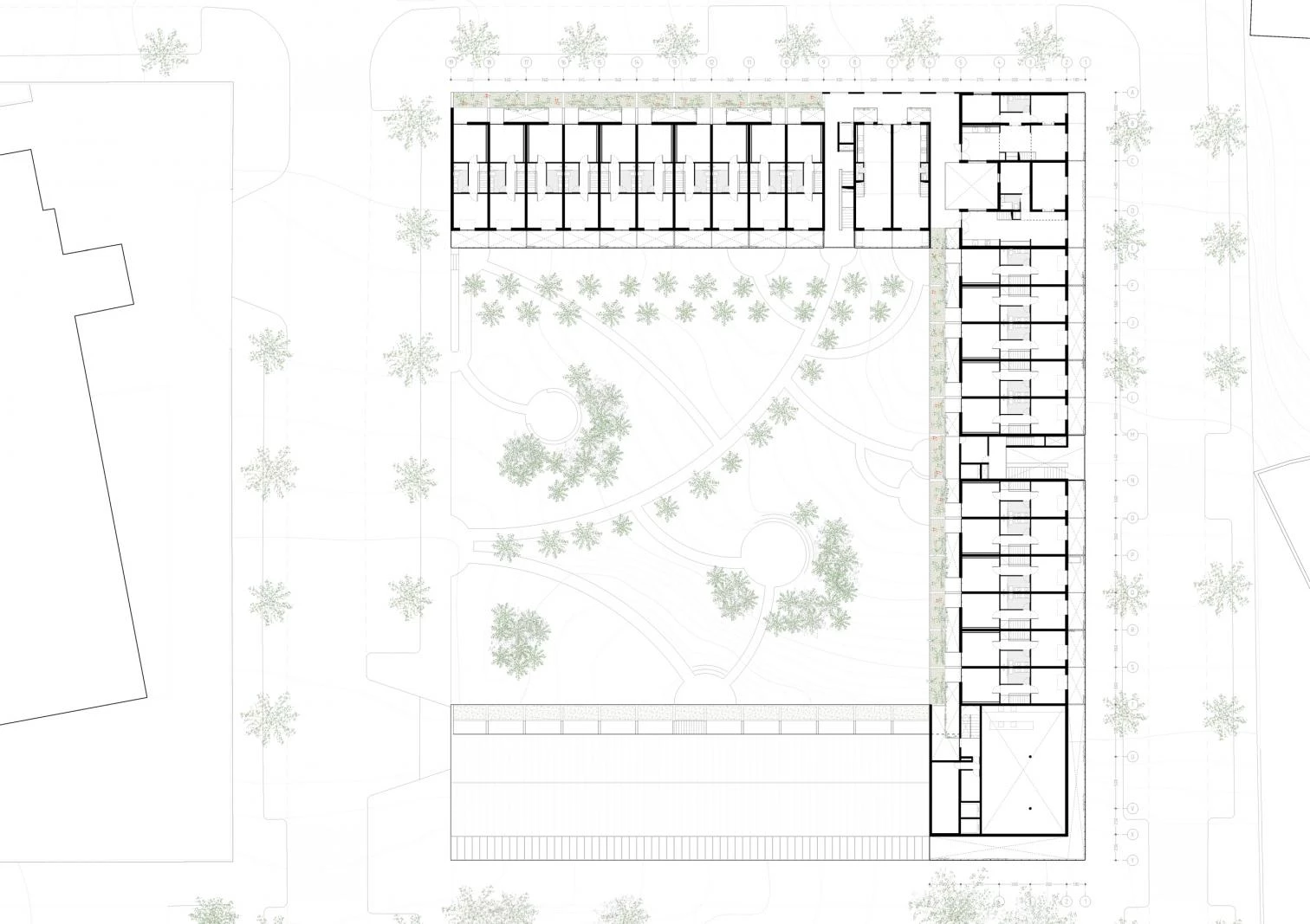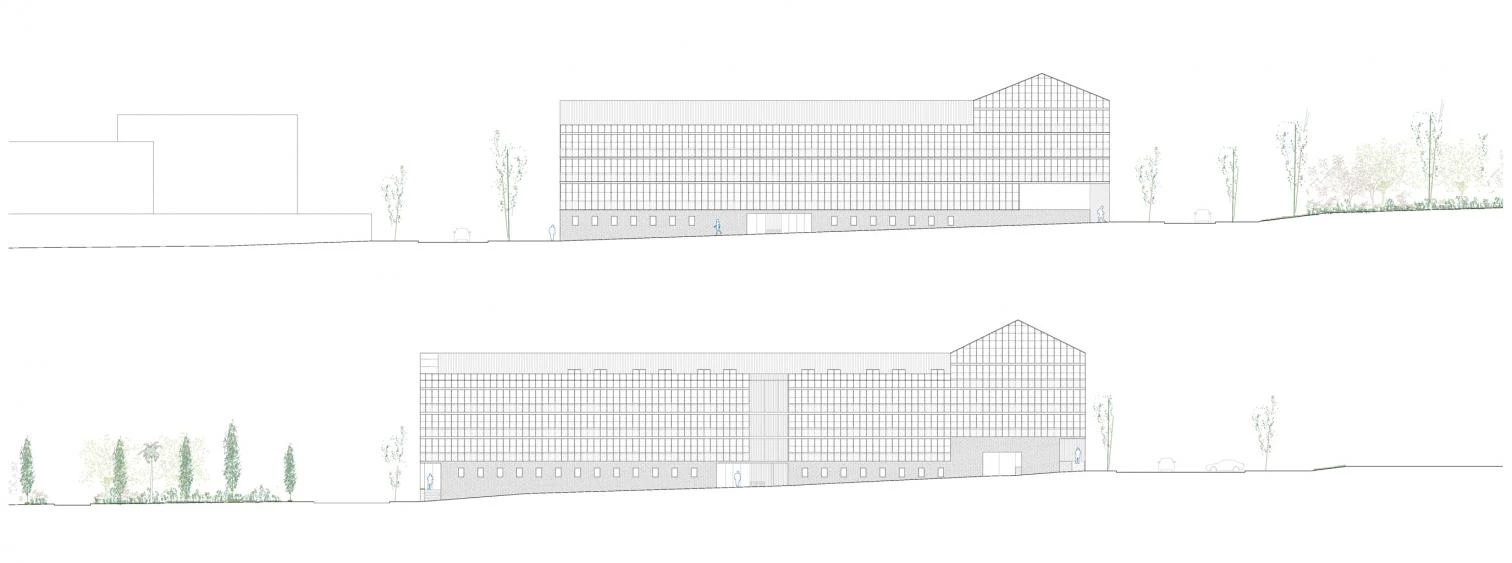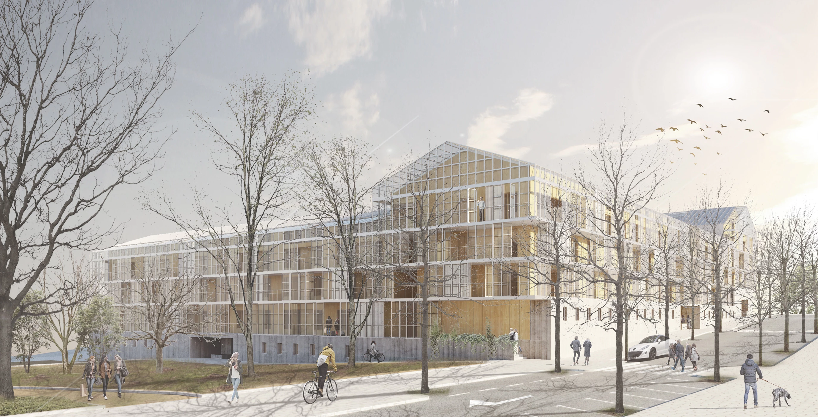Public-service building: officially subsidized co-living and other housing models in Barreiro, Vigo
Ayllón Paradela De Andrés- Type Housing Civic center Auditoriums
- City Vigo (Pontevedra)
- Country Spain
The ‘H.E.Co, Híbrido Ecolóxico Cohabitacional’ scheme drawn up by Javier Alejo Hernández Ayllón, Verónica Paradela Pernas, and Javier de Andrés de Vicente has won the ideas competition for a mixed-use building in the Barreiro neighborhood of the city of Vigo, in the Galicia region.
Carrying the day over 21 other entries, it includes 88 dwellings and community amenities (an auditorium seating 300, a reading/study room, a civic center).
The new U-shaped block stands at Calle Margarita Bilbatúa Zubeldia. The common areas are concentrated on the ground and first levels, and the dwellings take up the higher floors.
This public-service building offers officially subsidized housing that is hybrid, ecological, and cohabitational.
The hybrid nature of the scheme comes from interweaving an array of municipal programs with an assortment of living arrangements. The hybridization extends to the project’s image, adapted to a diverse urban context and to different orientations.
The ecological aspect is determined by the aim of minimizing overall impact: from the construction process (economizing on materials, prioritizing the locally sourced, use of industrialized structures of cross-laminated timber, etc.) to the useful life of the building, through a reinterpretation of various passive strategies taken from vernacular tradition, all with a view to saving energy across the board (south-facing galleries, intermediate spaces, etc.).
Finally, the cohabitational part of the project addresses current society’s demand for new household arrangements. With high comfort criteria, the scheme presents coexisting variants of units which are flexible and versatile, allowing a variety of configurations and also of connections with the shared spaces that foster the idea of communal living (co-housing for elderly and/or young people, duplexes, etc.). Within this diversity, all the typologies share a scheme based on a rigorous industrialized structure that ensures that all the dwellings face two directions and benefit from crossed views of the surroundings.
