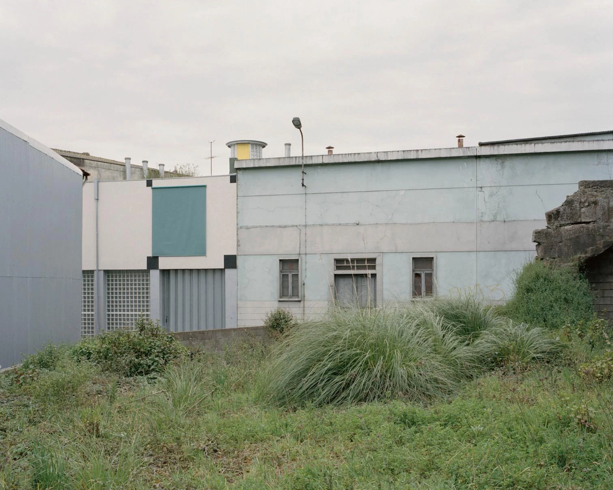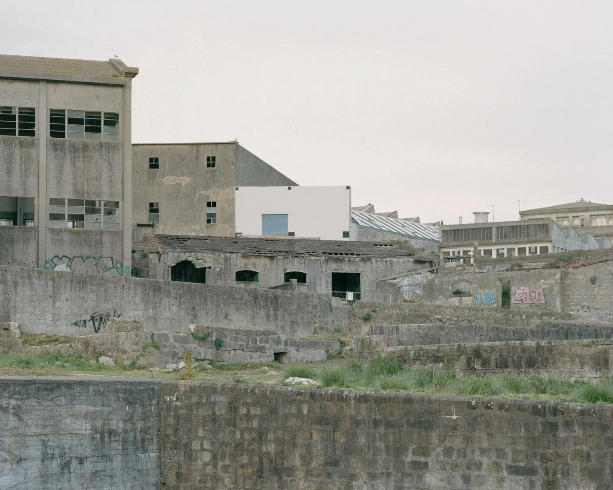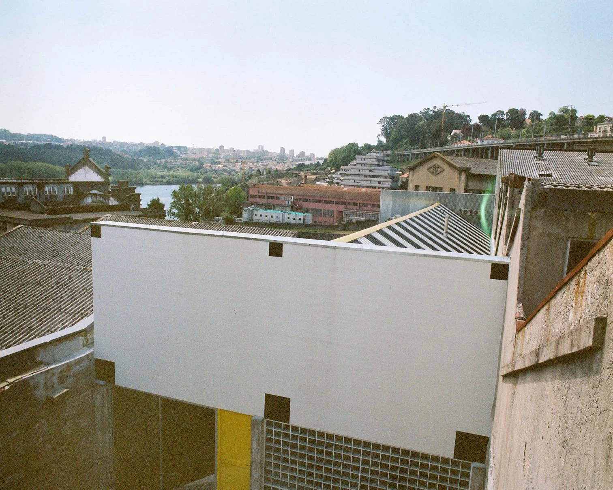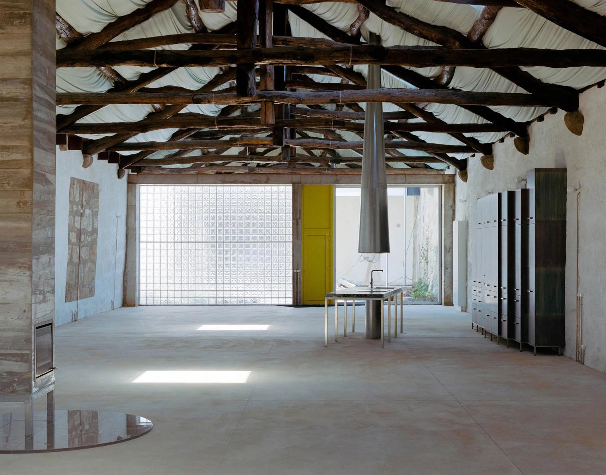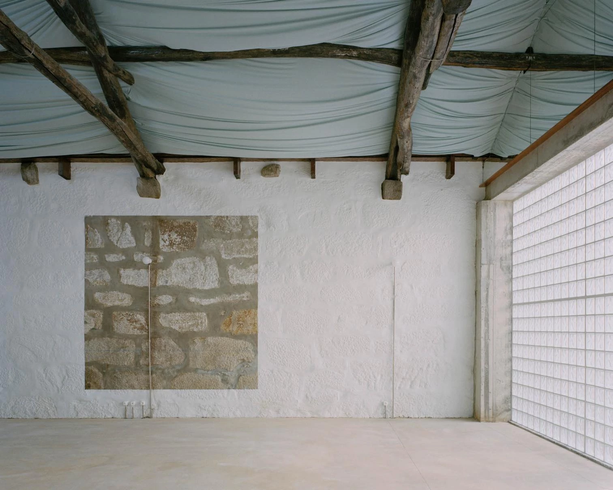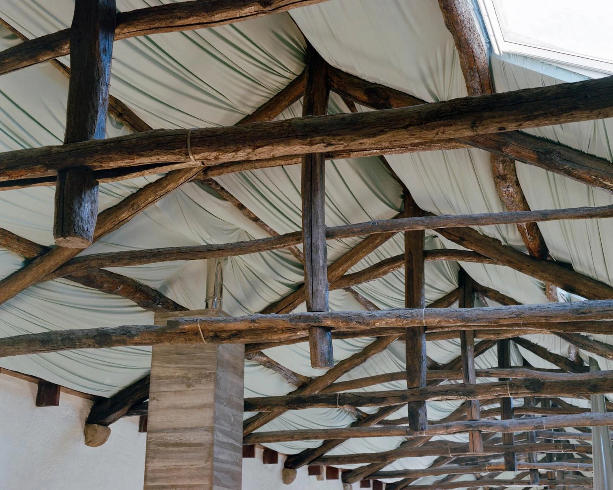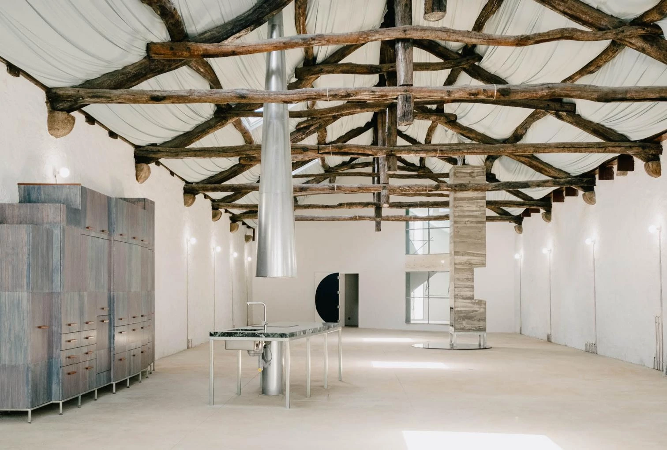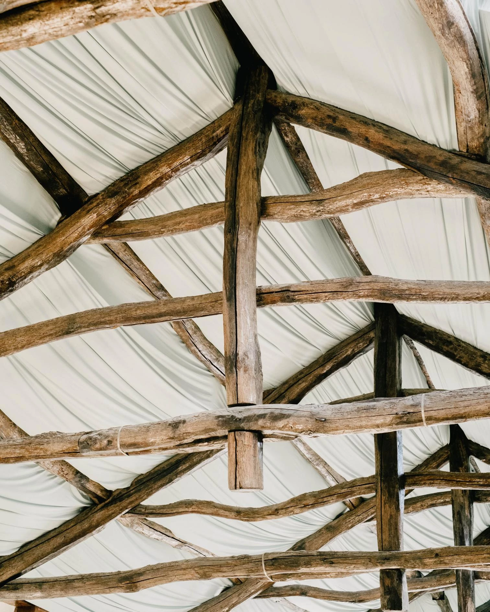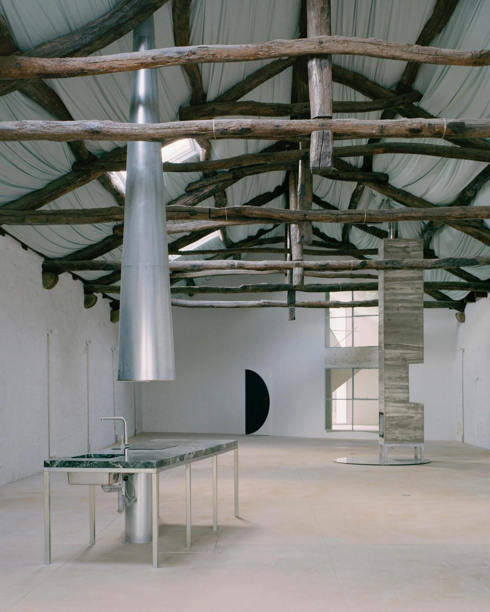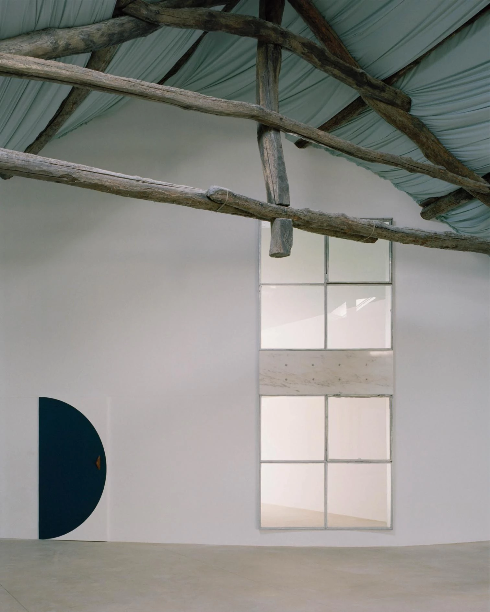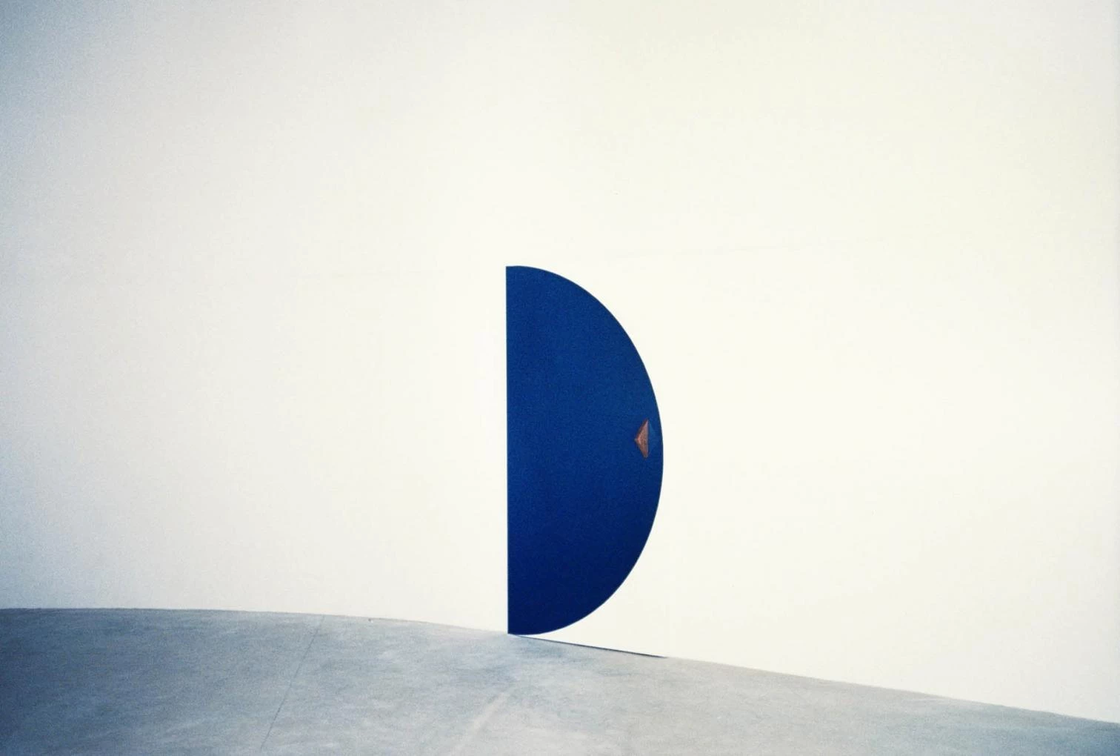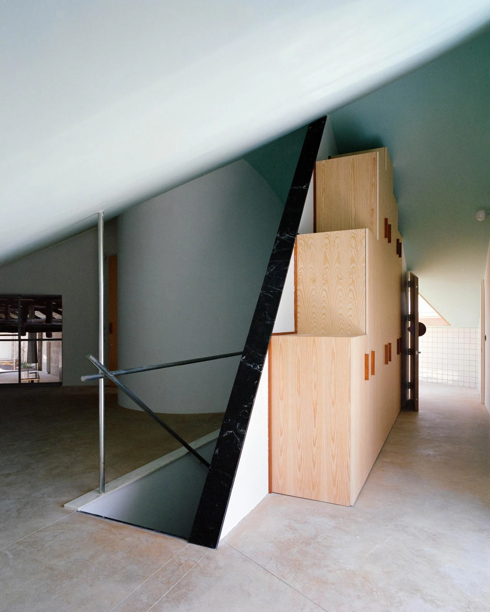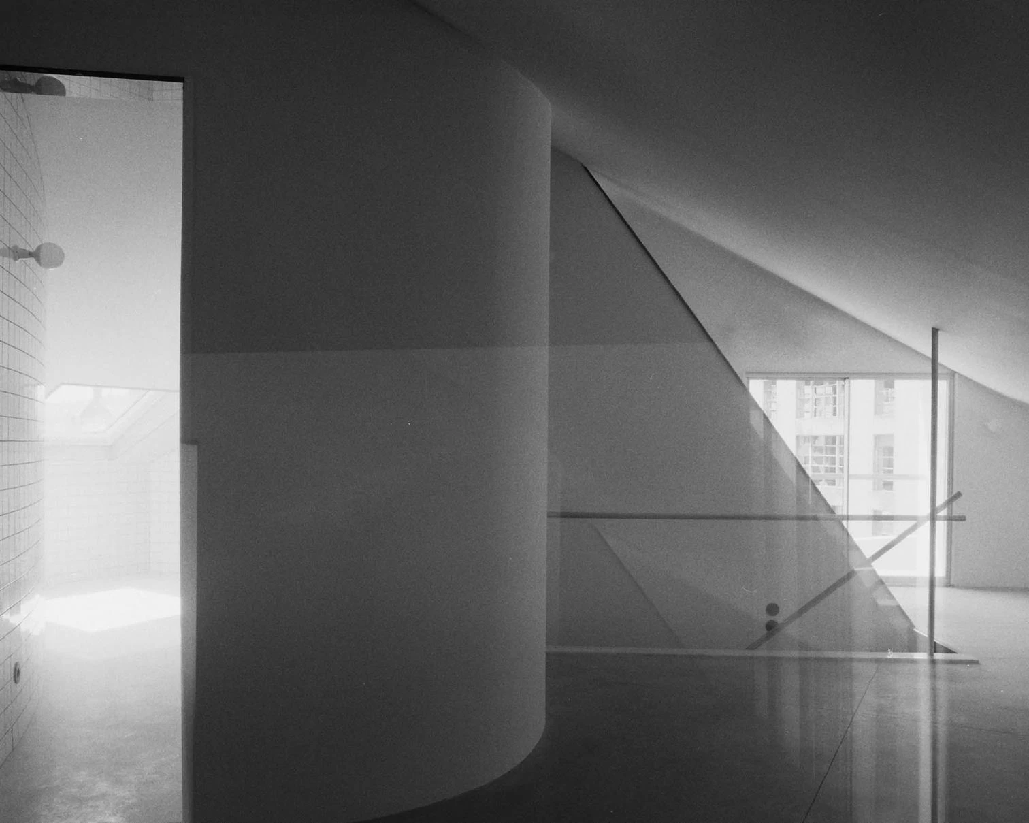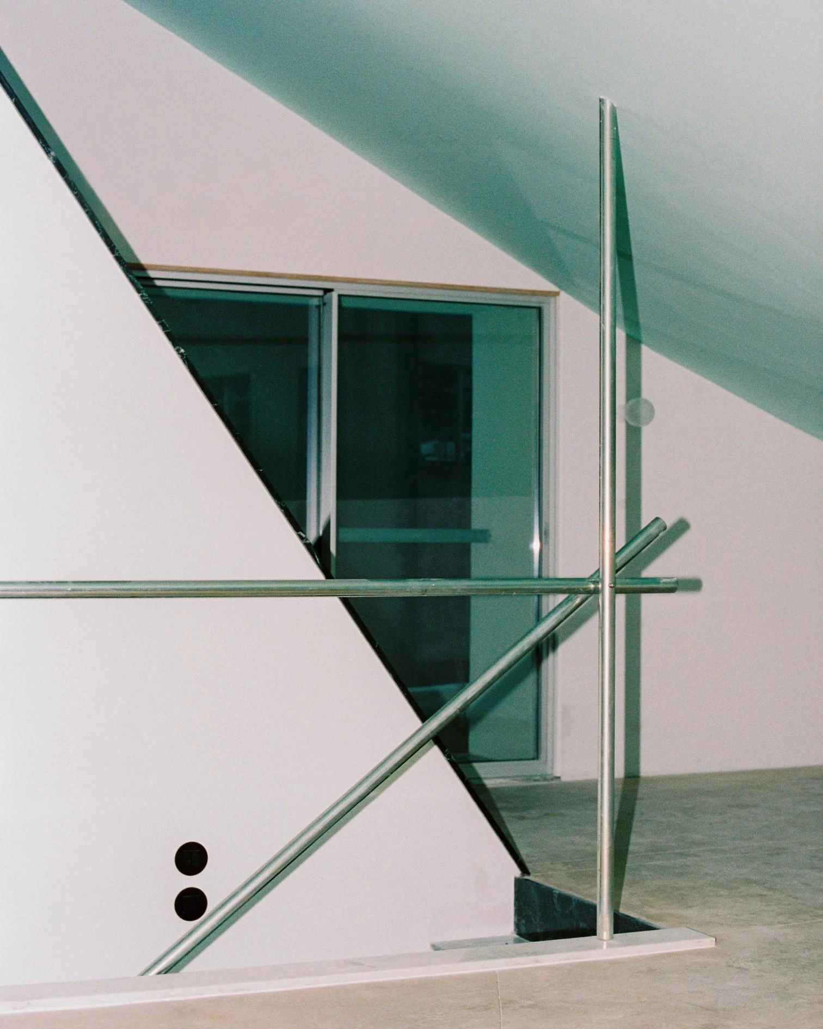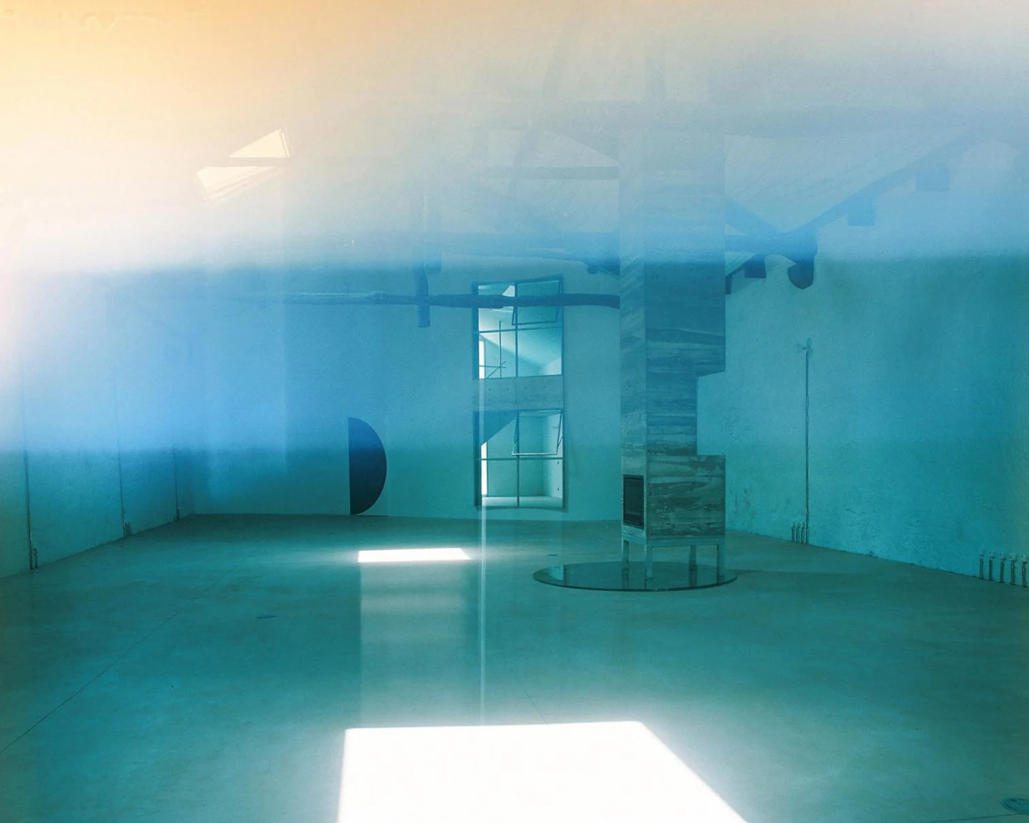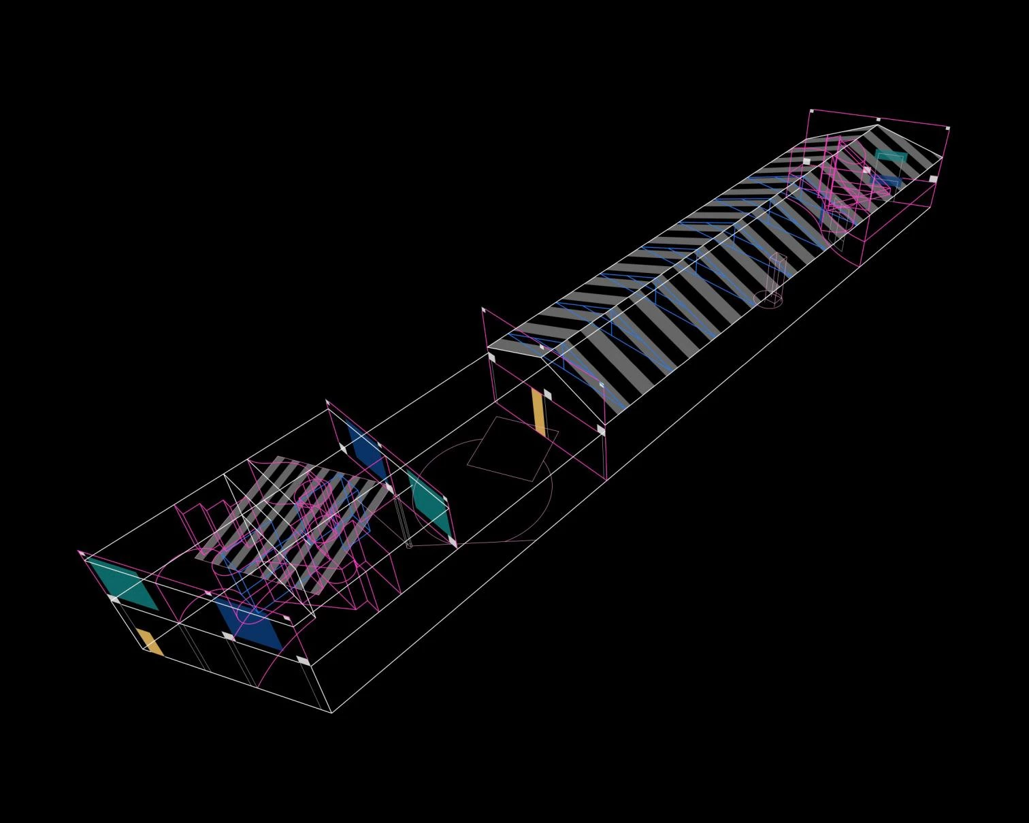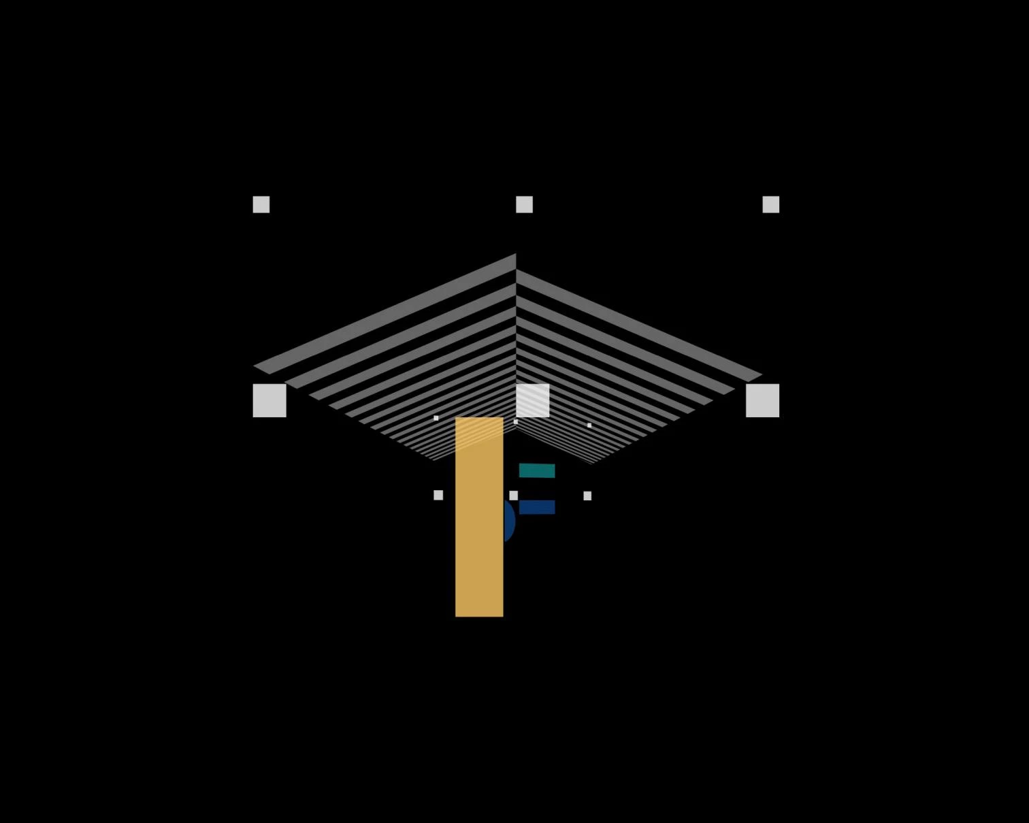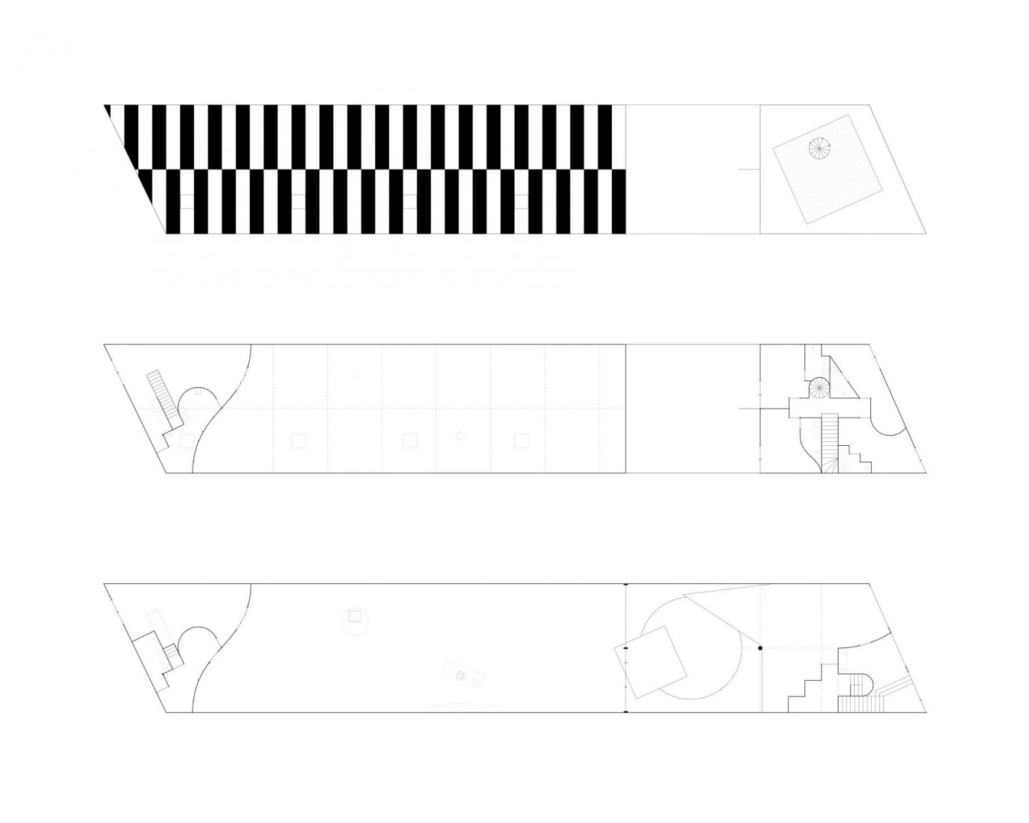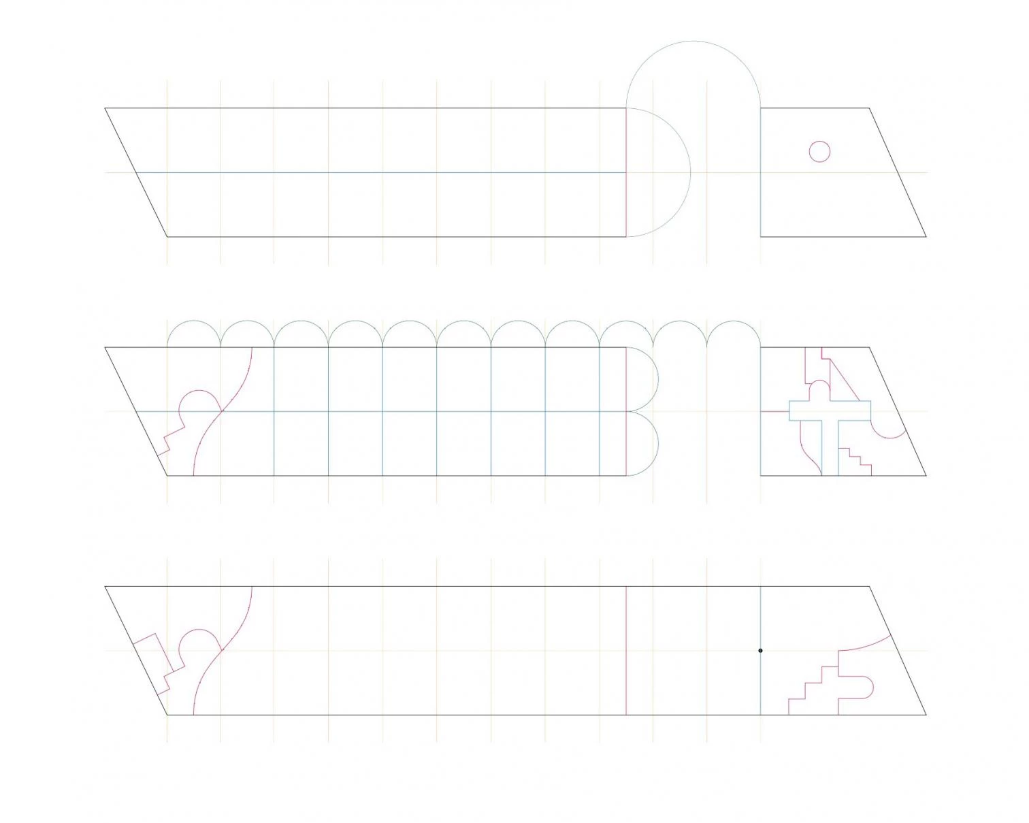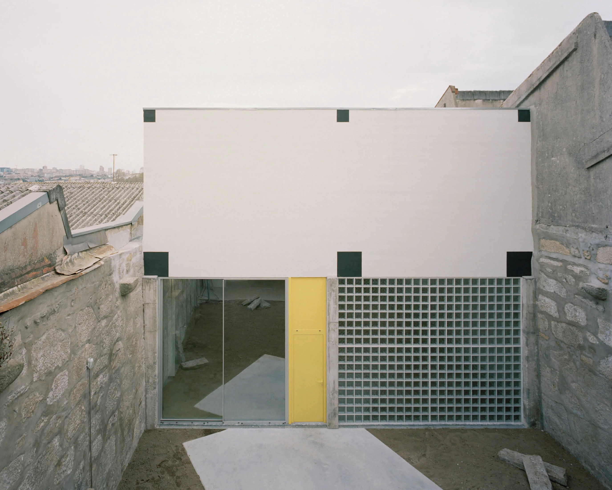House of many faces in Porto
fala- Type Housing House Refurbishment
- Date 2022
- City Porto
- Country Portugal
- Photograph Rory Gardiner Francisco Ascensão Giulietta Margot Matilde Viegas
The Portuguese firm fala – founded in 2013 by Filipe Magalhães, Ana Luisa Soares, and Ahmed Belkhodja— has turned a warehouse and offices into a house of many faces. On a long narrow plot located in a largely abandoned industrial zone, it arises from an interplay of geometries, colors, and textures. In a dialogue between old and new, the existing elements of concrete, stone, and wood have been left as they are in order to contrast with the additions, which include metal and cloth. The result is a rich and varied composition that offers diverse facets and makes or different readings.
The project is conceived as a series of cuts across an elongated perimeter. A new inner courtyard separates the two constructions, each of which presents a facade with a geometric pattern and glass blocks. The building in the front part of the site is smaller and contains four apartments for guests, while the one behind, which is much larger, harbors two bedrooms and a spacious living room under a ceiling clad in white fabric, above the timber beams. A kitchen and a sculptural fireplace are the only hints of an uncertain domesticity.
