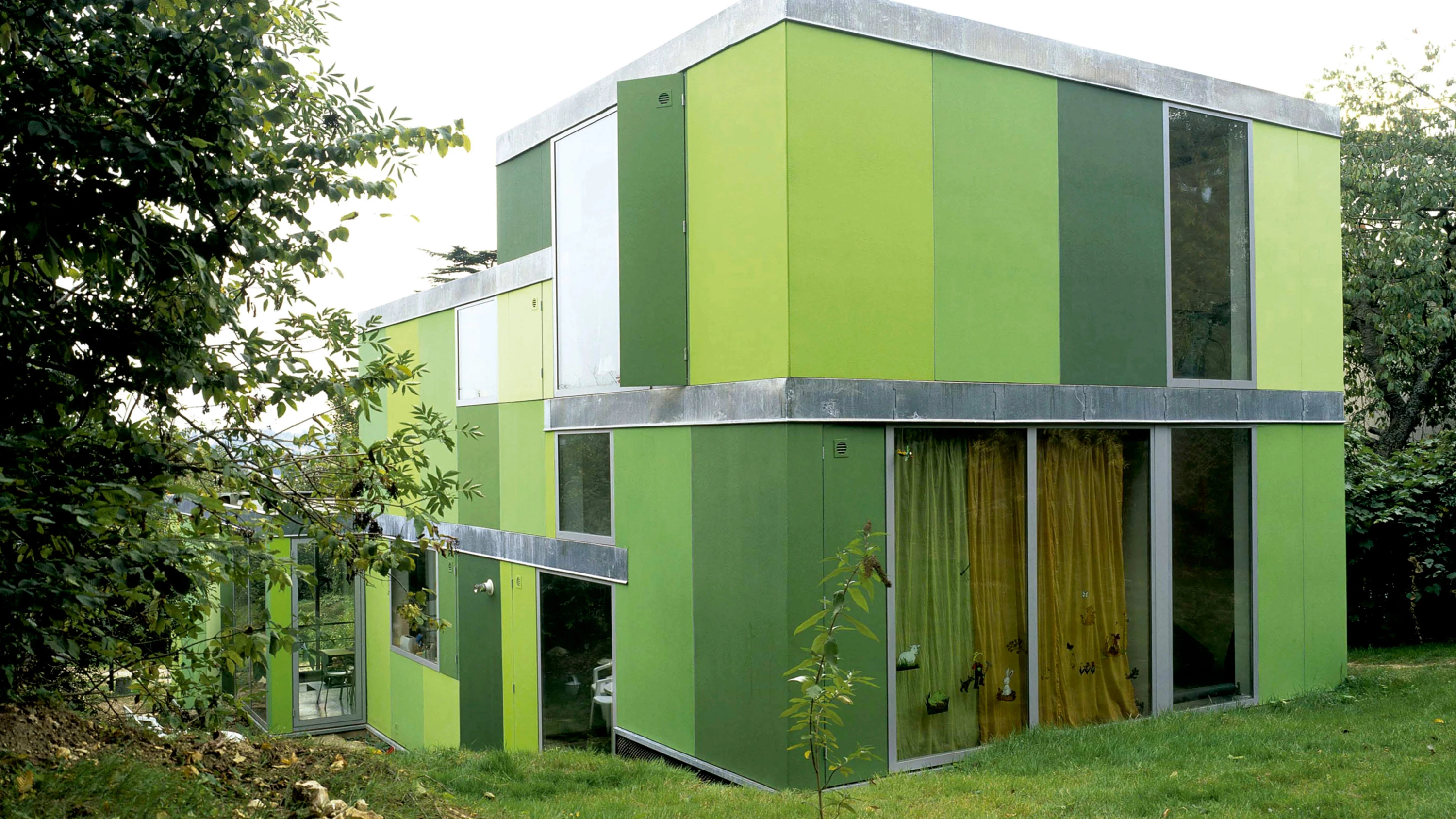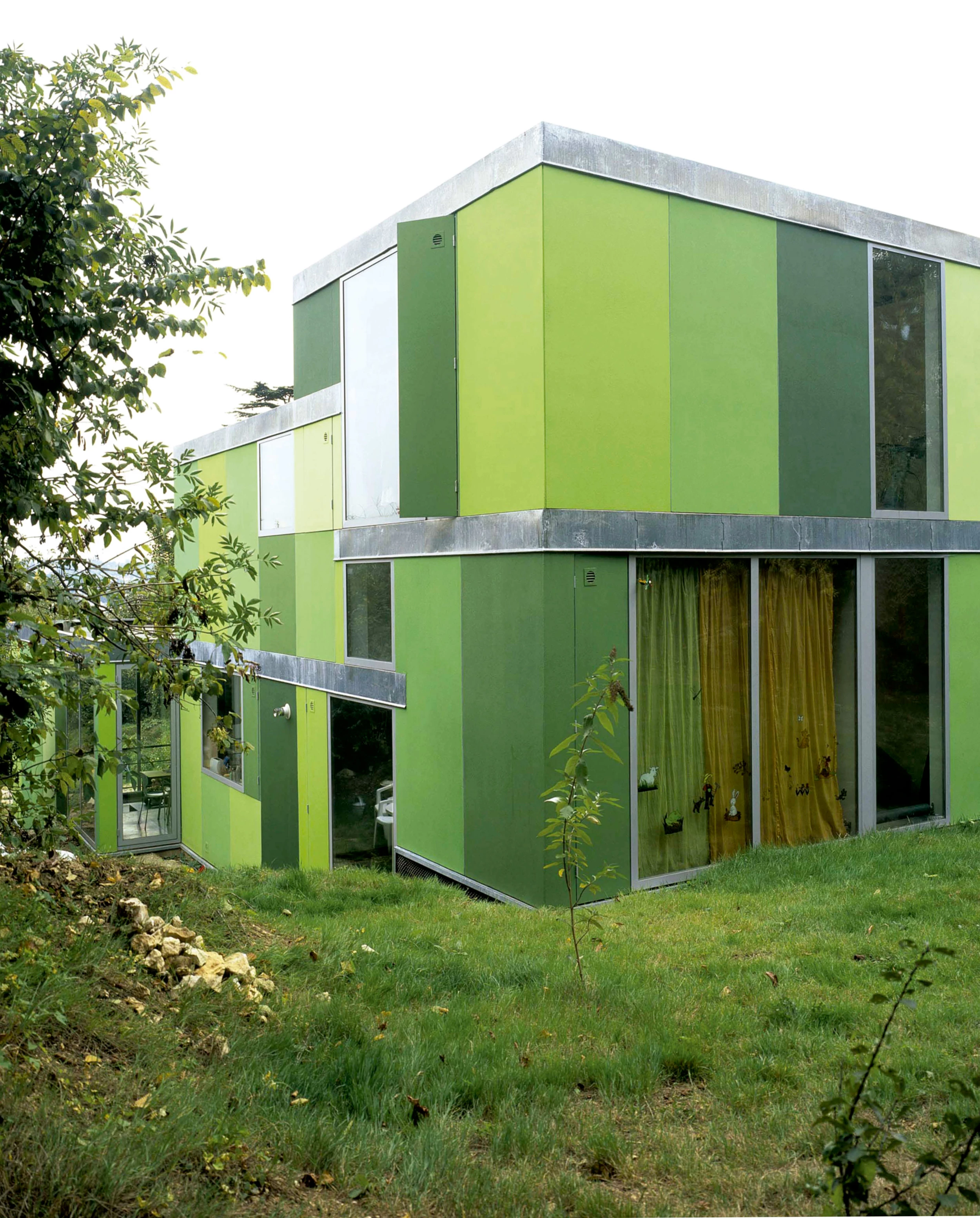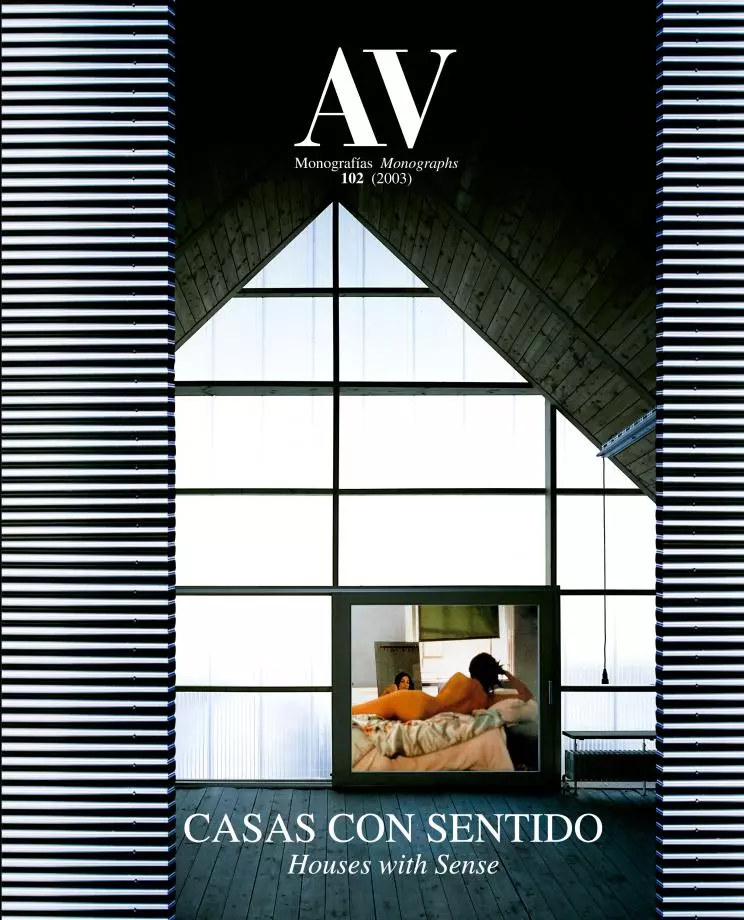MR House, Pomponne
Emmanuelle & David Martin-Trottin Périphériques Architects- Type Housing House
- Material Asbestos cement
- Date 2001
- City Pomponne
- Country France
- Photograph Luc Boegly
In the Marshy lands of the French region of the Marne, amidst a wooded vegetation of apple, cherry and pine trees, this green metallic house feeds on the landscape with the purpose of making itself invisible. The long plot, with a strong slope of fifteen percent, determined the position of the house, a series of cubes at different levels that follow one another in a north-south direction, so maintaining a plot occupation which recalls the old agricultural uses of the area.
The different rooms defined in the program have been displaced in plan to minimize their presence with the respect to the scarce seventeen meters in width of the plot. In height, they have been placed in such a way that they gain privacy as they rise. The living room is on the house’s lower level; on the intermediate levels, the kitchen, dining room and two bedrooms; and on the upper level, a study and the main bedroom. Actually, almost each one of the rooms is at a different height, because they have been built on In the marshy lands of the French region of the Marne, amidst a wooded vegetation of intermediate levels so as to always keep the shortest distance possible with the garden. Thanks to the rising layers and the horizontal displacement practically the entire house receives light from the south and enjoys the views onto the Marne river. The interior division also allows to contemplate the landscape from the interior of the house without too many obstacles: carried out with steps, low retaining walls and light metallic handrails, it also allows an interplay of transparencies that visually links the front garden, on the lower area, with the rear garden on the upper area.
A structure of galvanized steel pillars and slabs takes on the load of the house. Prefab panels of green fibercement – in different tones –shape the enclosure, simulating from afar the pixels of the dense woods. The fixed openings, oversized and of glass, appear on the four facades to link each room with its close surroundings. Supported by strong metallic frames, they reach the full height of the vertical walls and bring the greeness of the exterior to an interior that is almost entirely painted white.
This house of almost one hundred and forty square meters materializes one of the projects of the exhibition that, in 1997, under the title “36 Models for a House”, gathered proposals for single family houses with a budget of 500,000 francs (less than 80,000 euros), but their execution three years later and with noticeable alterations, ended by doubling that amount... [+]
Arquitectos Architects
Emmanuelle Marin-Trottin, David Trottin, Grupo Périphériques
Colaboradores Collaborators
Rafael Falcon, Daniel Craignic
Fotos Photos
Luc Boegly







