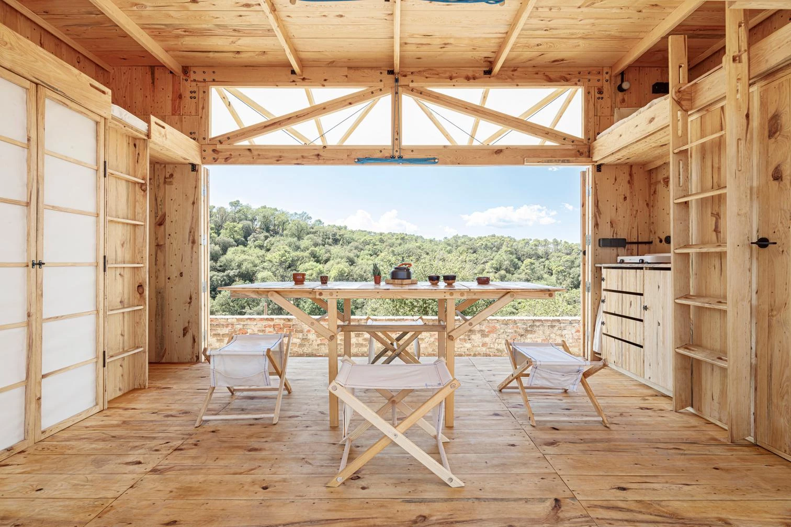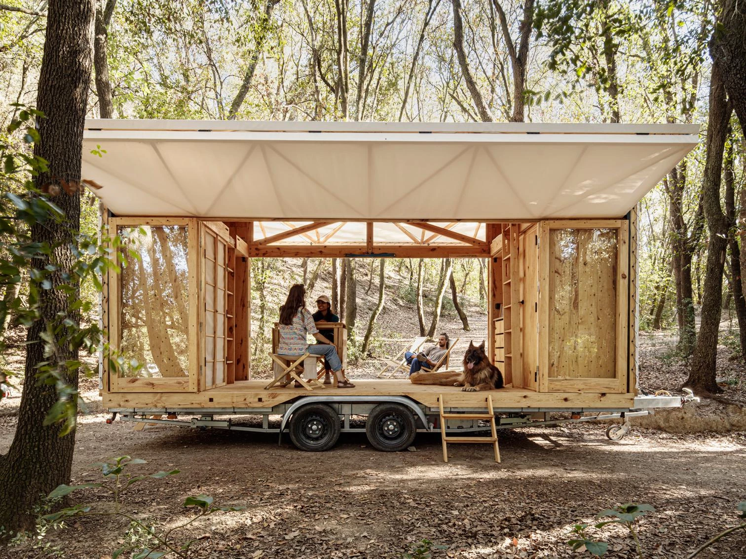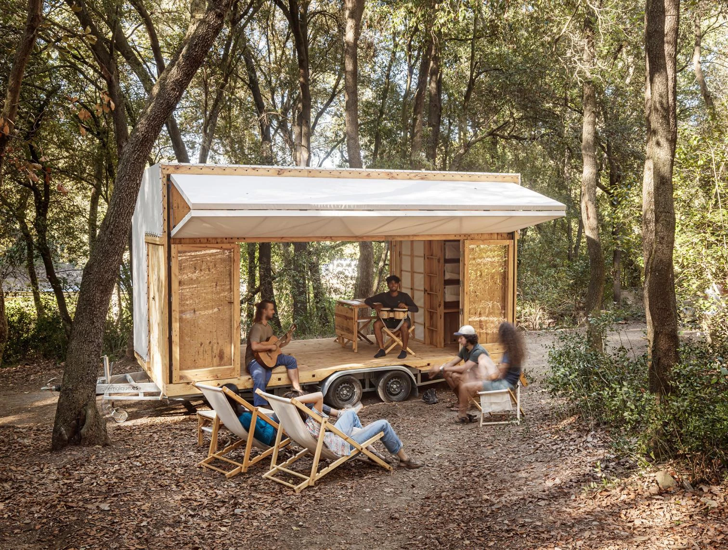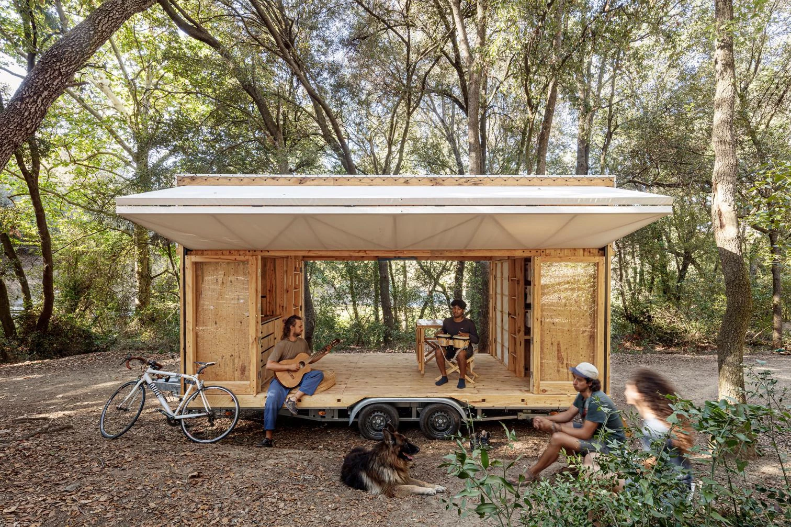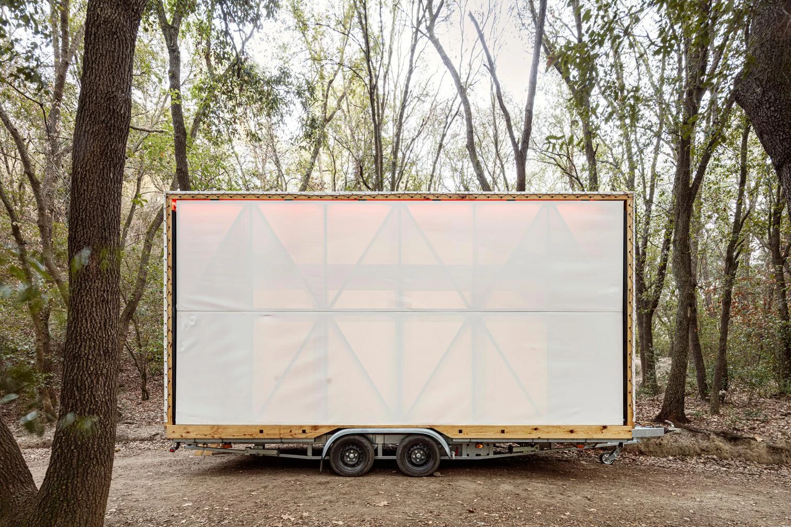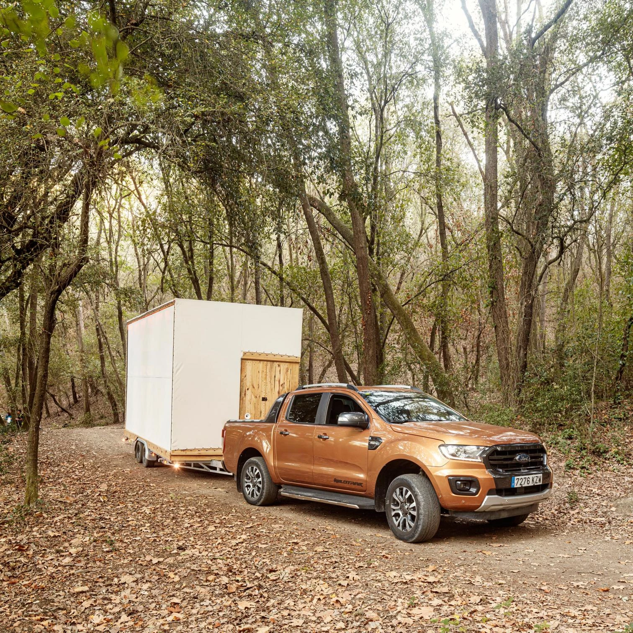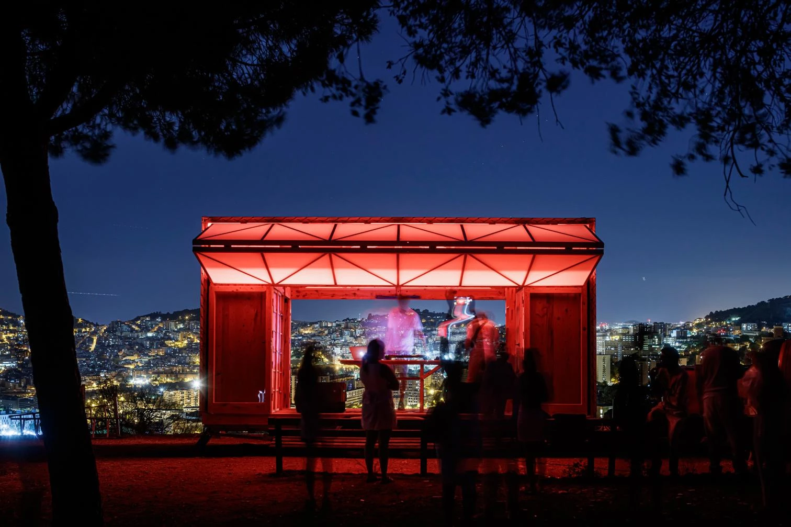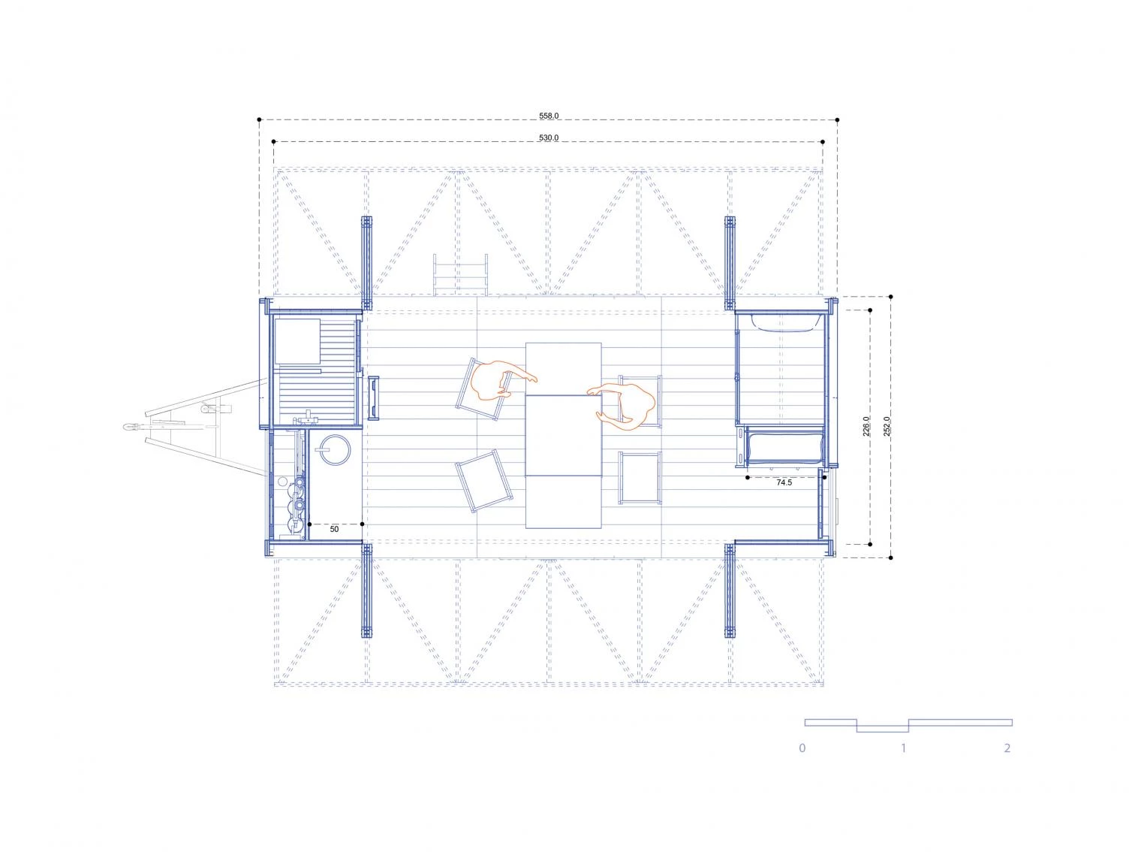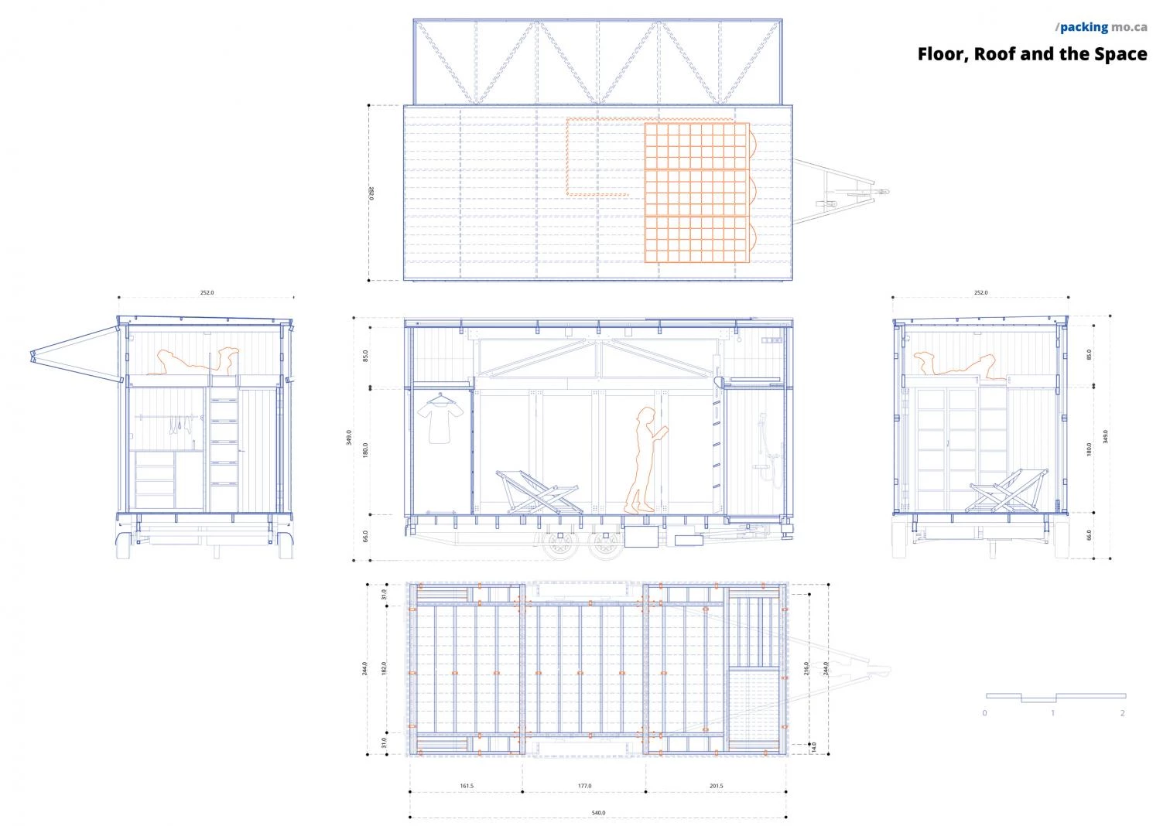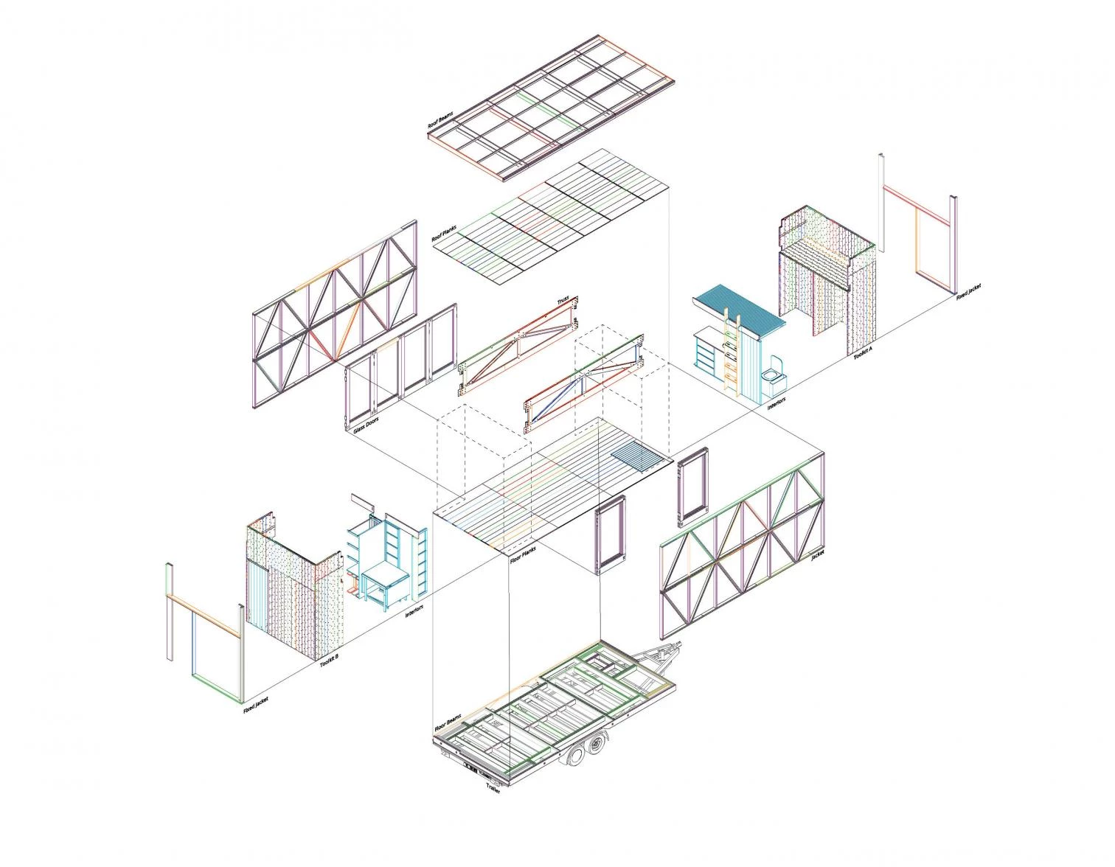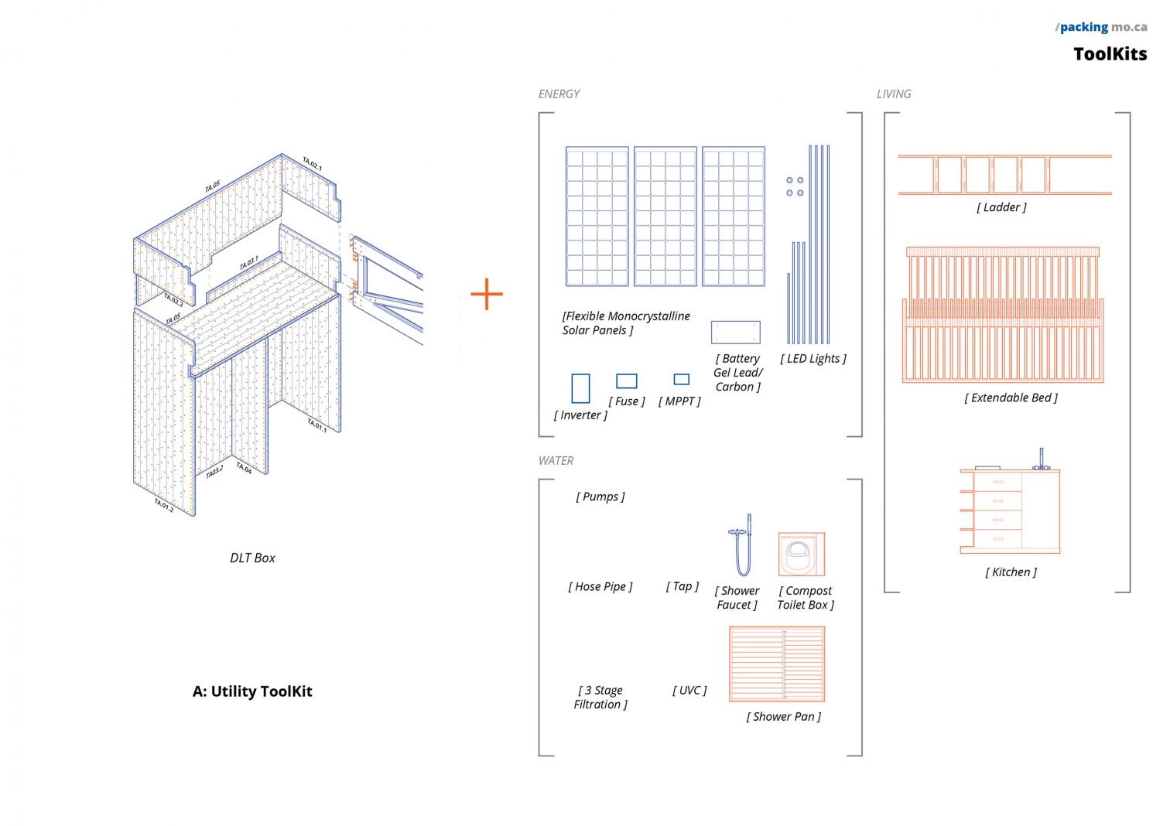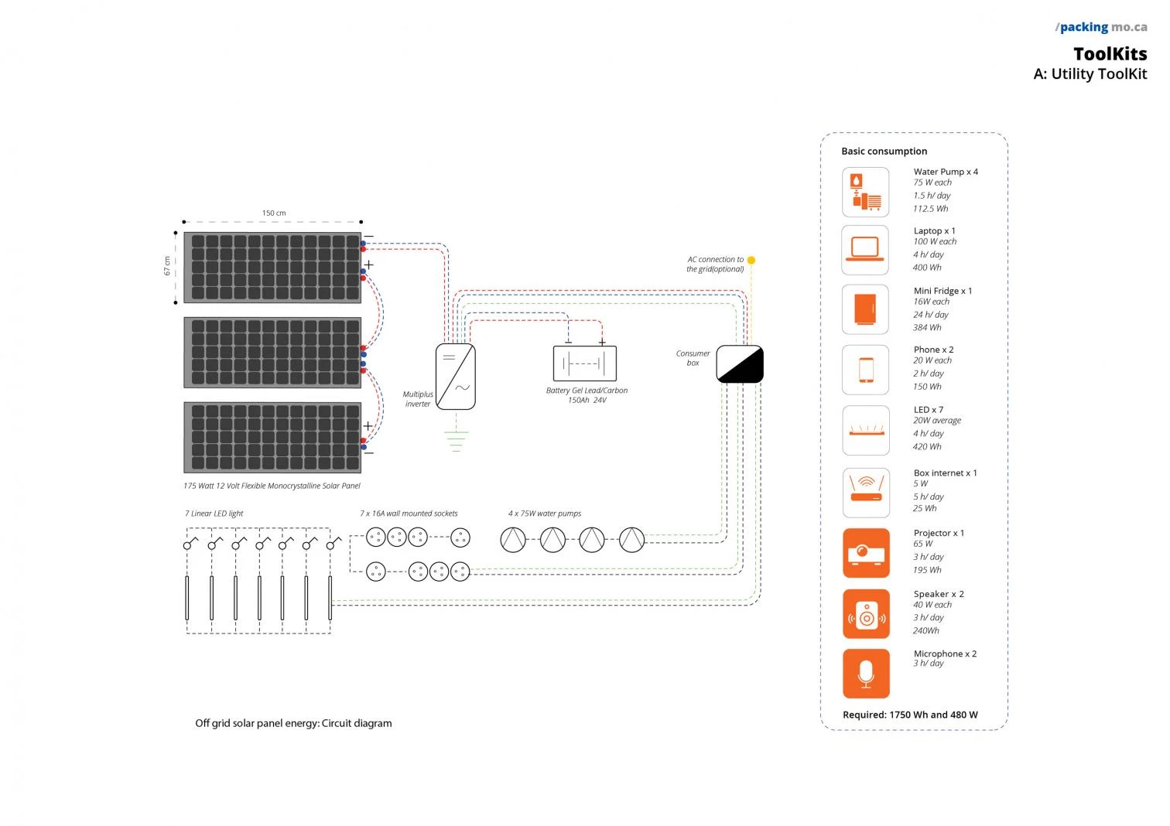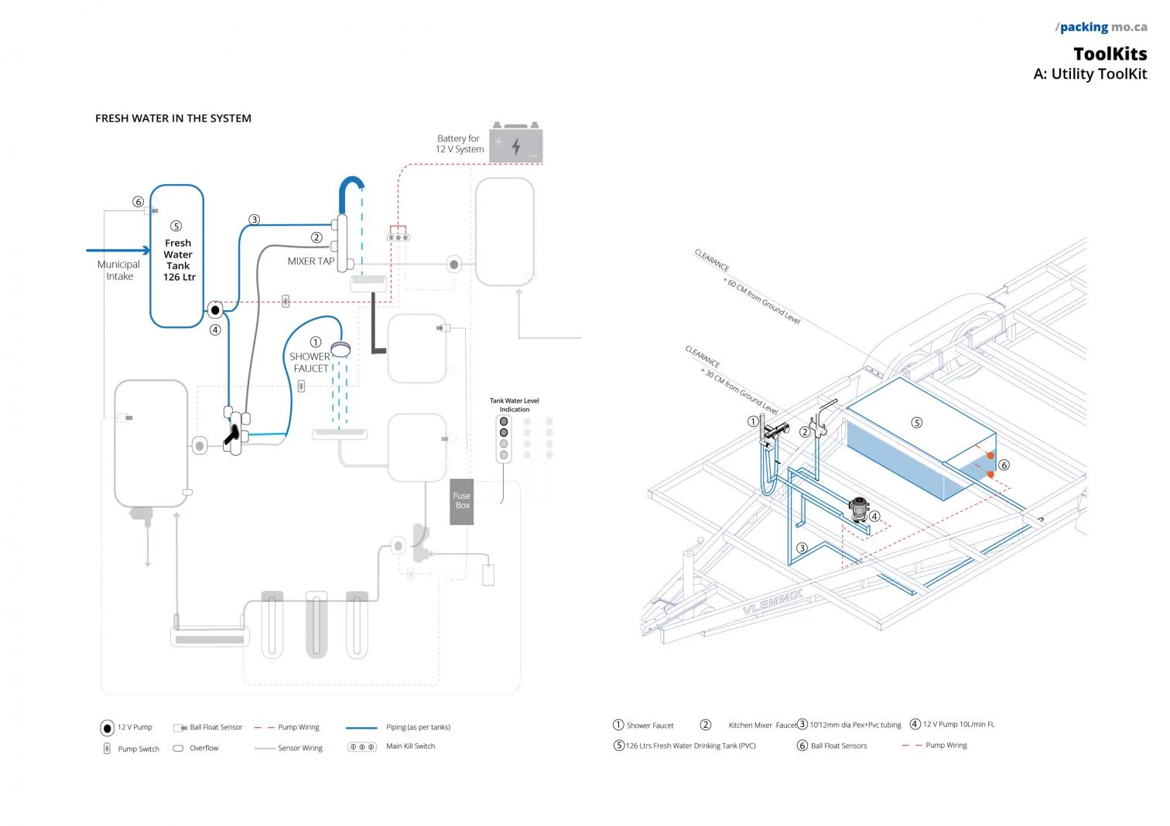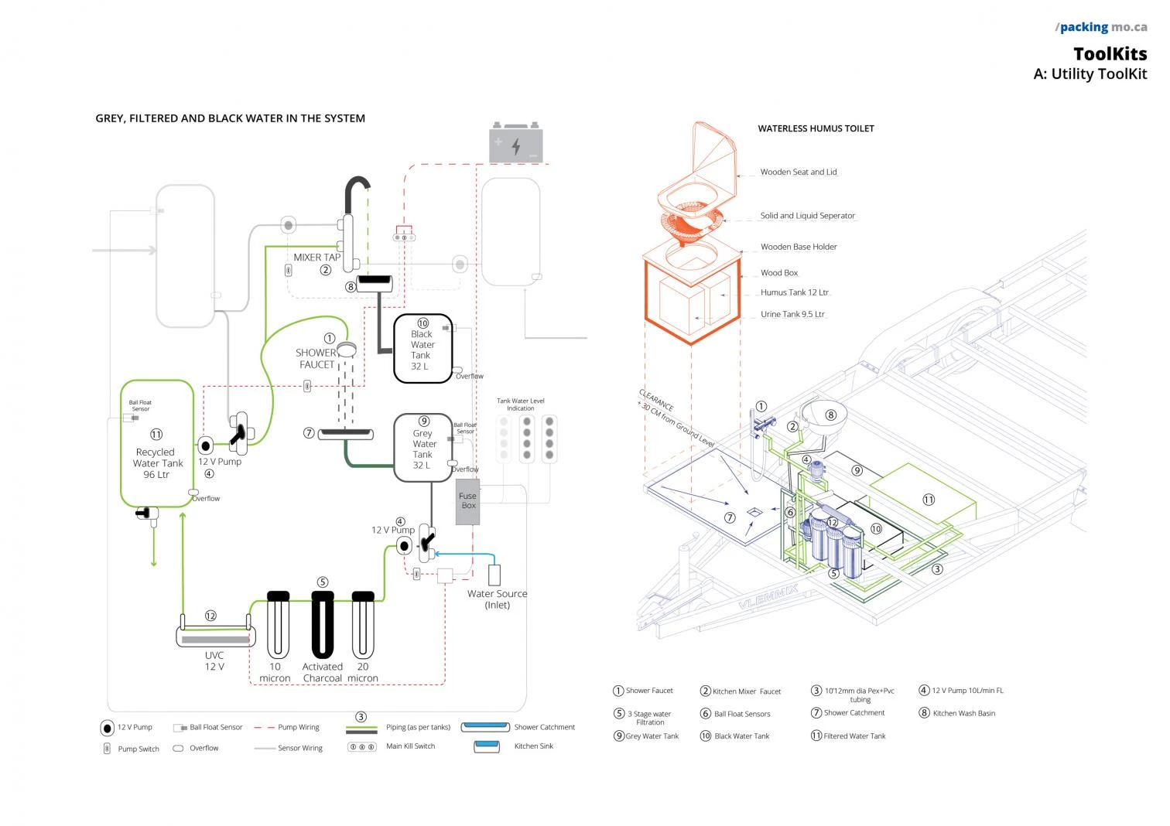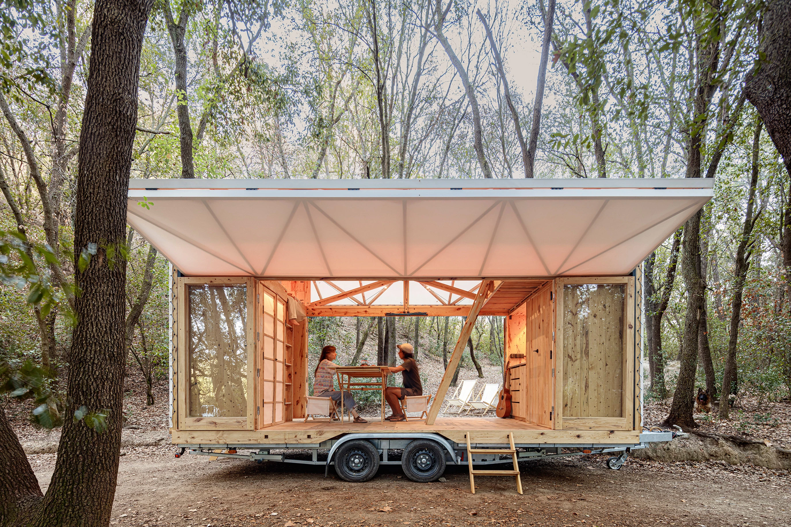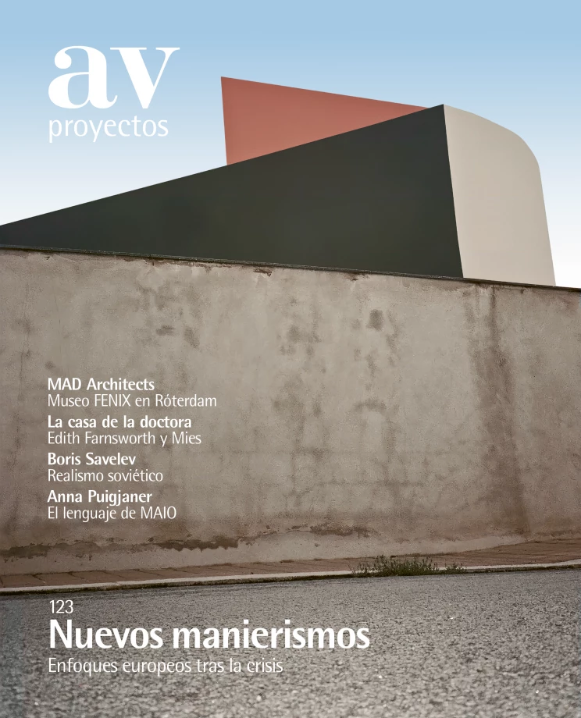MO.CA is a prototype for a self-sufficient mobile dwelling, built using zero-kilometer laminated wood and digital construction techniques. It was developed in the Advanced Ecological Building & Biocities (MAEBB) masters program offered on the Valldaura Labs campus of the Institute for Advanced Architecture of Catalonia (IAAC) in Barcelona.
The main limitations arose from the trailer bearing the home on wheels, as well as from local regulations. The final solution is a platform 5.4 meters long and 2.4 wide, on which the 3.6-meter-high house rests. Among other things, the regulations establish a total-weight maximum of 3,500 kg. for the whole construction (trailer included). This and other values were references and factors influencing many design decisions.
Incorporating solar panels and a water recycling system, MO.CA comprises two solid ‘toolboxes.’ The Utility Toolbox, the heavier one, is towards the front of the trailer. It contains all necessary domestic utilities: a kitchen, a shower, a toilet, and a closet for electric and water metabolic systems.
The Activity Toolbox harbors surfaces and building elements that help to actívate the central space. The entrance door is on this side. The operable facade of the mobile home consists of two complementary layers: a set of glass doors and a fabric facade. Together they make it possible to adjust the degree of enclosure of the central space.
