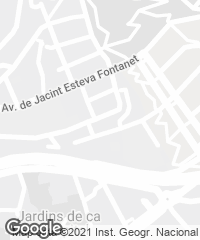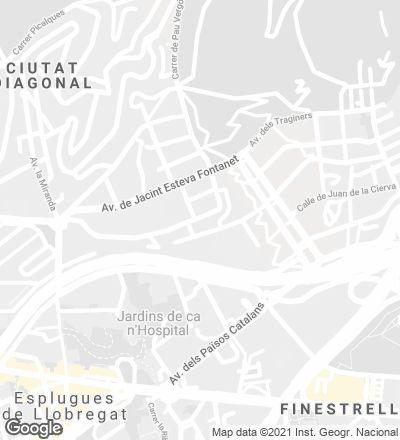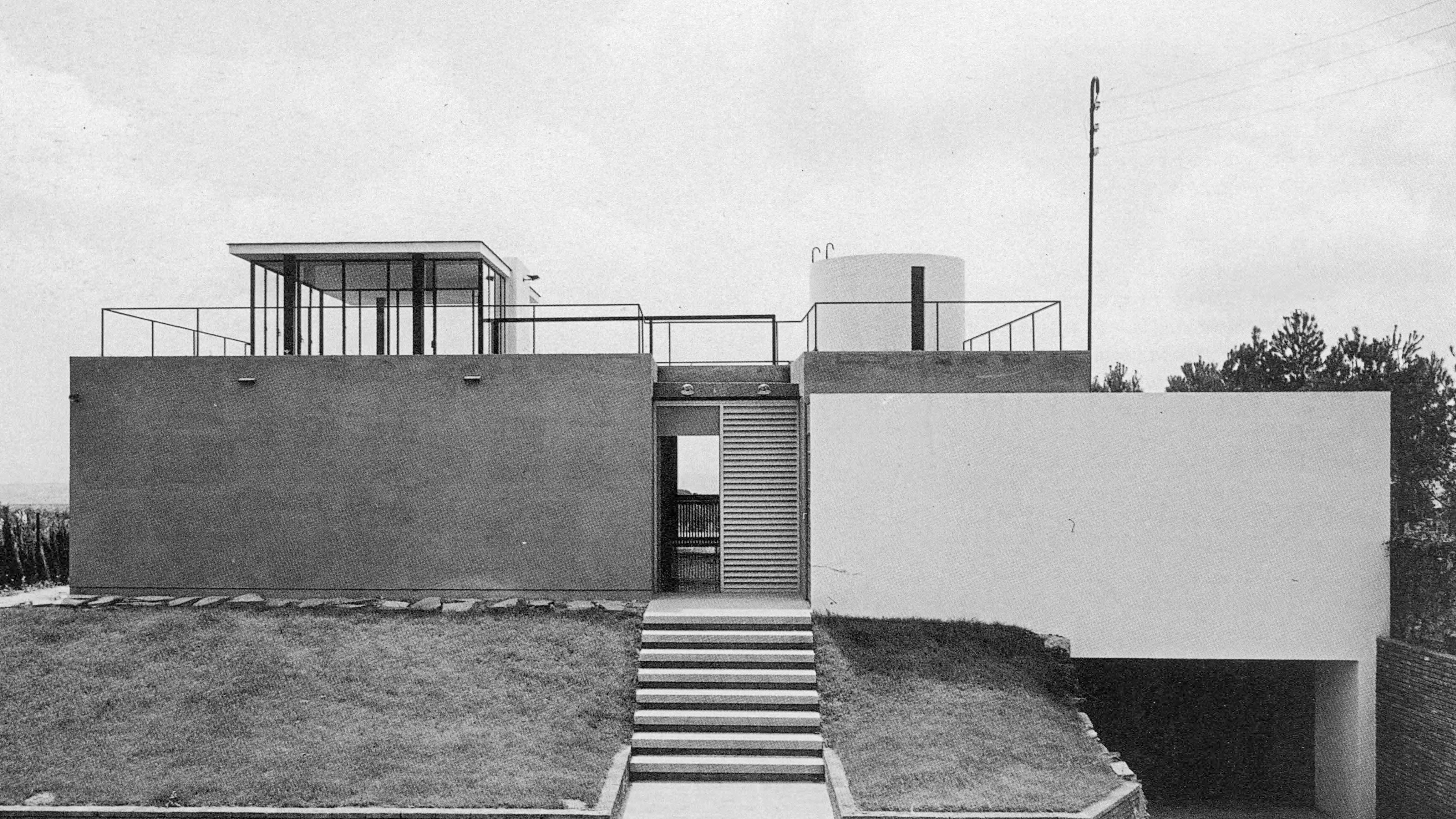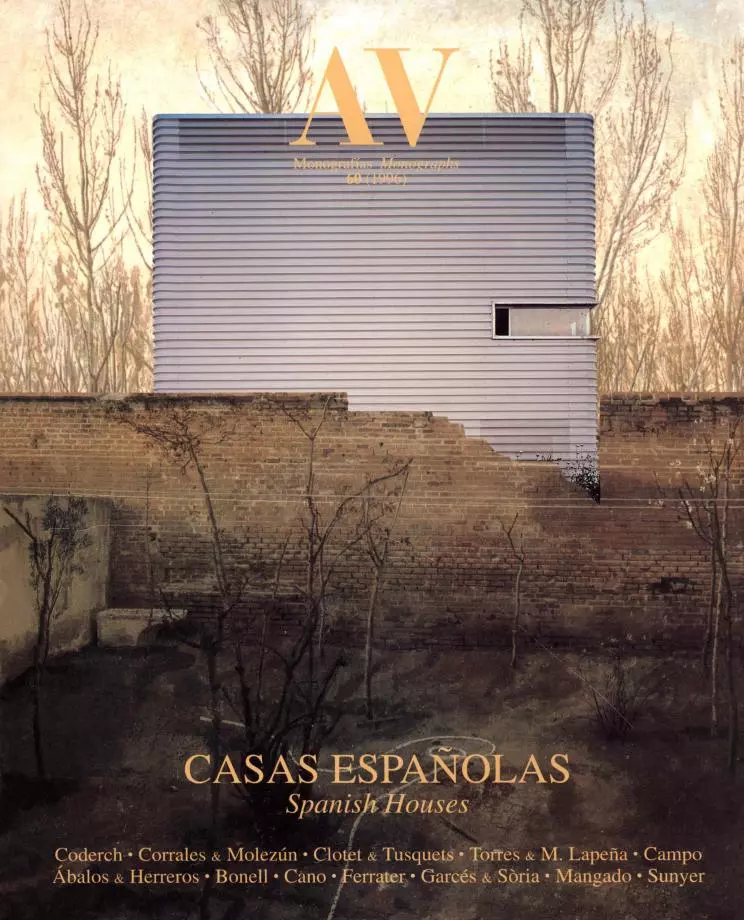Moratiel House, Barcelona
Josep Maria Sostres- Type Housing House
- Material Concrete
- Date 1956 - 1957
- City Barcelona
- Country Spain
- Photograph Francesc Català-Roca


A catalyst of the Catalan avant-garde was the foundation in 1951 of Grupo R, which was propitiated by the visits of Bruno Zevi and Alvar Aalto to Barcelona, and partly summed up the prewar ideals of the GATEPAC. As a founding member and ideologist of the group, Sostres upheld the Modern Movement as the true style of the times, and his work contains continuous references to pioneers of the rationalist avant-garde. An early Pyrenean phase in the Cerdanya region, while he was still connected to regionalism, was followed by a series of Mediterranean-inspired houses where his personal use of the modern language acquires stylistic and formal protagonism. Among them, the Moratiel house stands out for its abstraction and conceptual purity.
Situated on a long and narrow urban lot, it presents two differently colored blind walls in front, with an almost axial entrance framed in between. As in an imaginary balance of visual weights, a solid-like volume hanging over the garage counterweighs the other, set-back block sitting over the sloping grass. The program is distributed in such a way that in between the line of bedrooms and the kitchen zone, which looks out to a small patio, are the communal and circulation areas, both illuminated by a slat-ceilinged inner court that fails to upset the compact character of the main floor.
Along the entry route is a series of transversal screens that allow the visitor to discern the terrace at the rear. The concrete visor flying over the living room suggests a second virtual skin that serves as a protection from the noon sun while enhancing the permeability between interior and exterior. This perceptive game generates a series of partial transparencies nuanced by the modulation of the joineries, rendering the space highly fluid.
A staircase aligned with the eave of the living room leads to the roof terrace, where the light transparent prism of the studio is counterbalanced by the more heavy-looking, opaque cylinder of the stairwell. A steel tube banister borders the terrace while outlining the main volumes of the ground floor. For economic reasons it was not possible to make the load-bearing structure of the enclosing elements freestanding. The solution adopted is a compromise between laminated pillars and load-bearing walls, a mixed system supporting the roof's plaque of reinforced concrete...[+]







