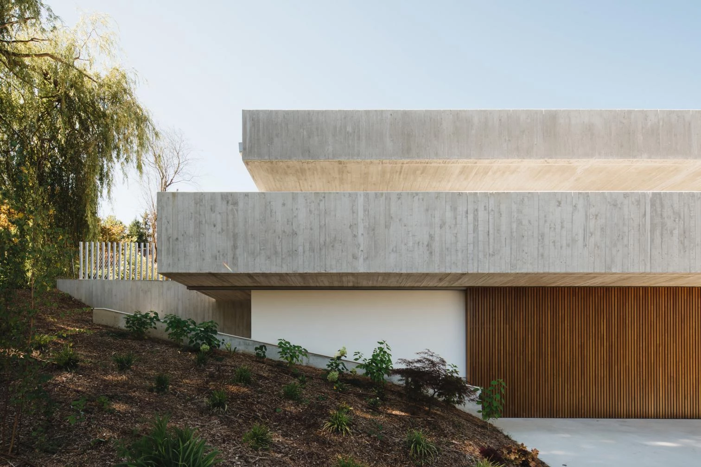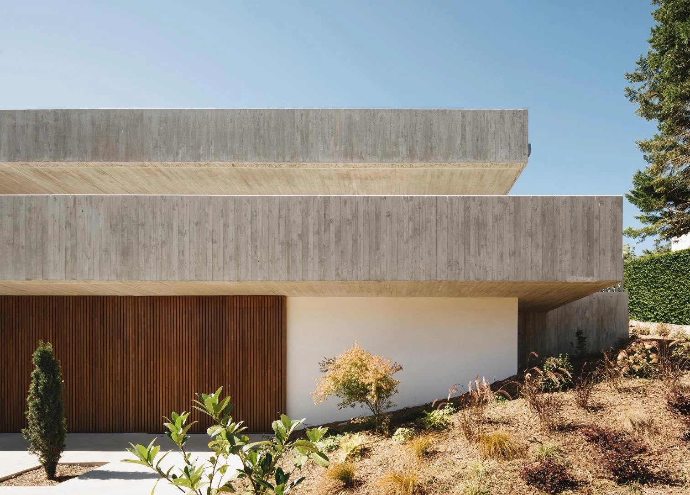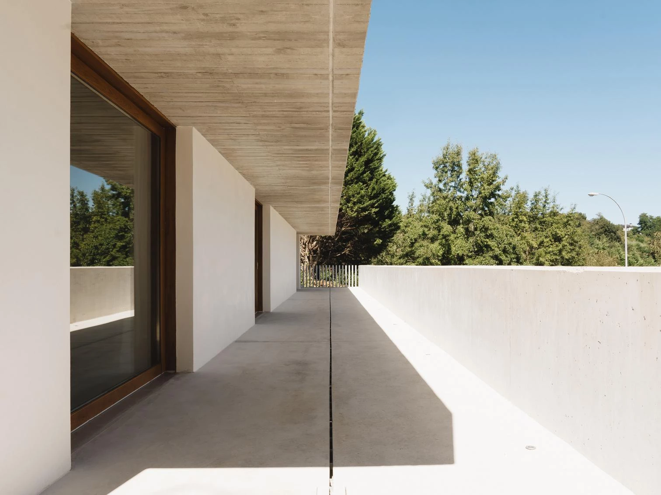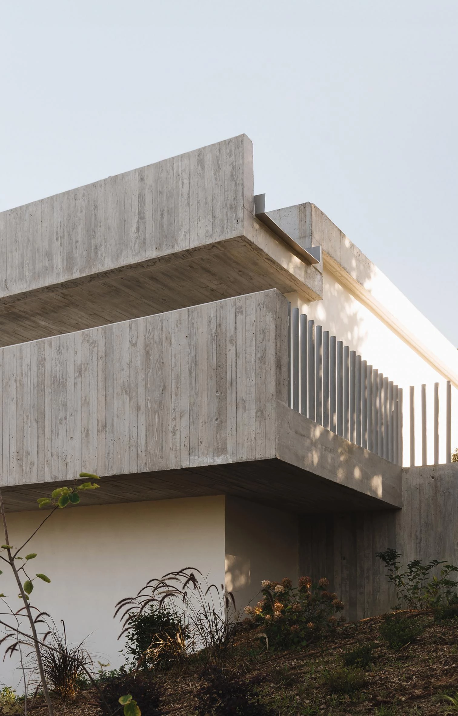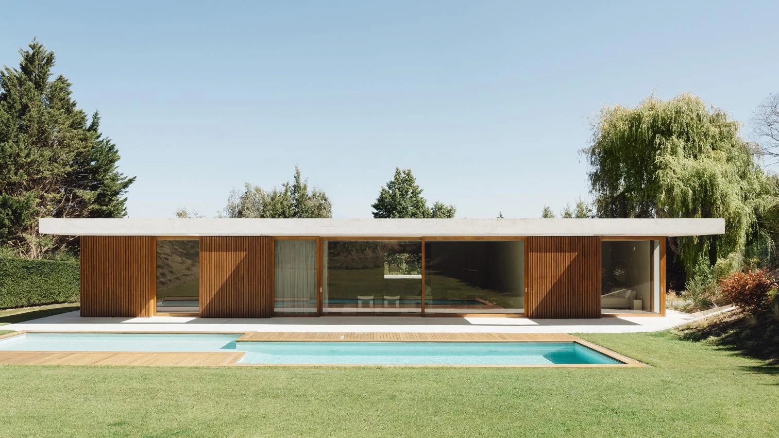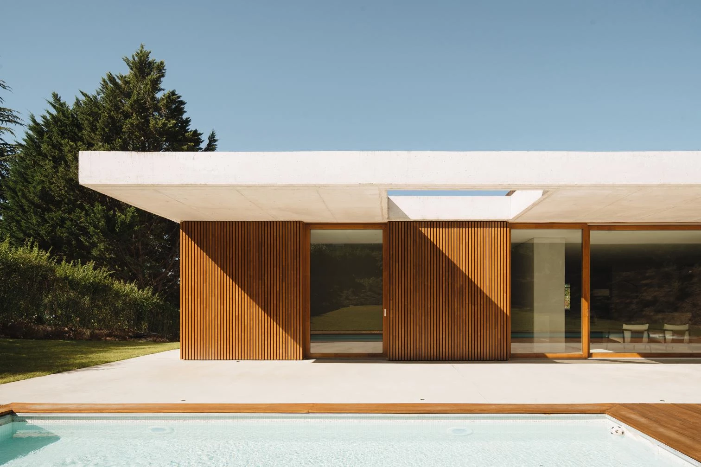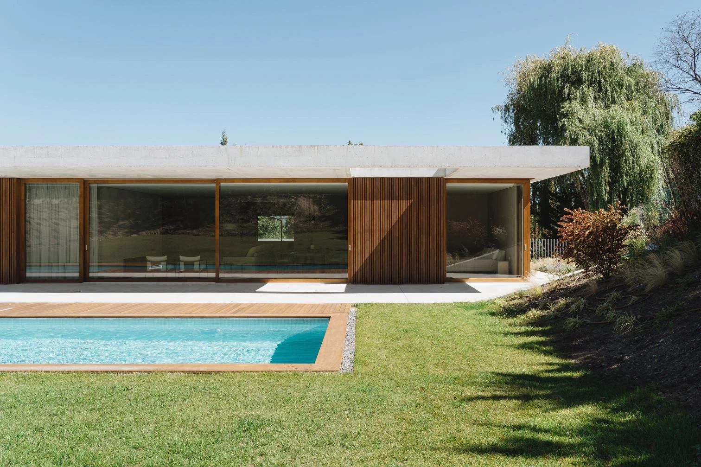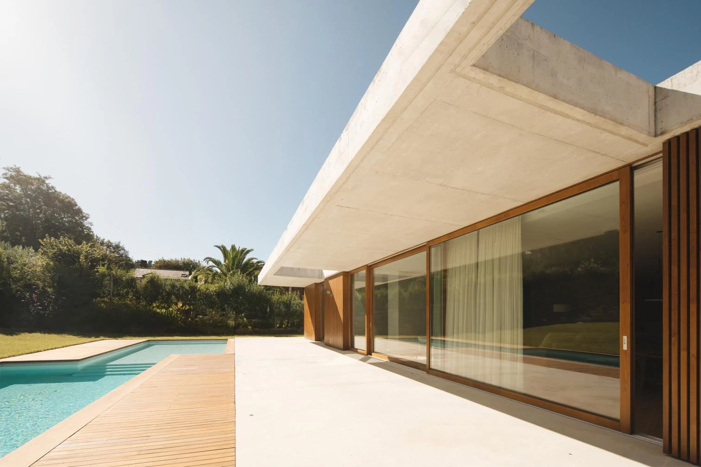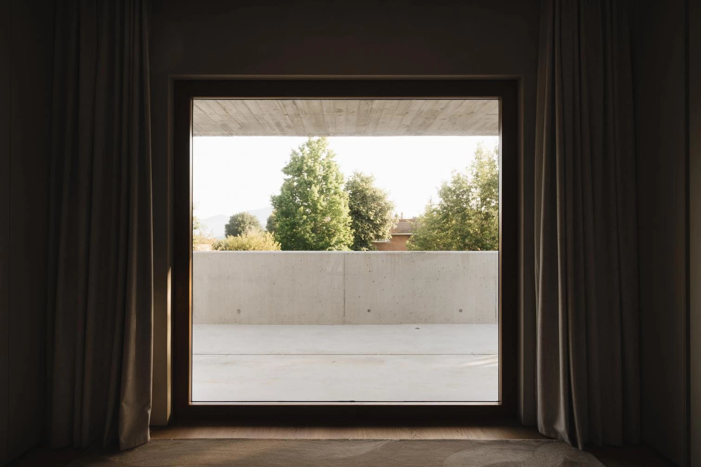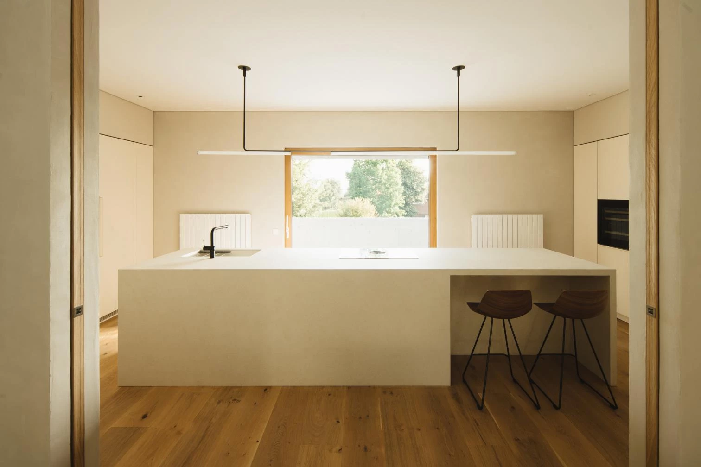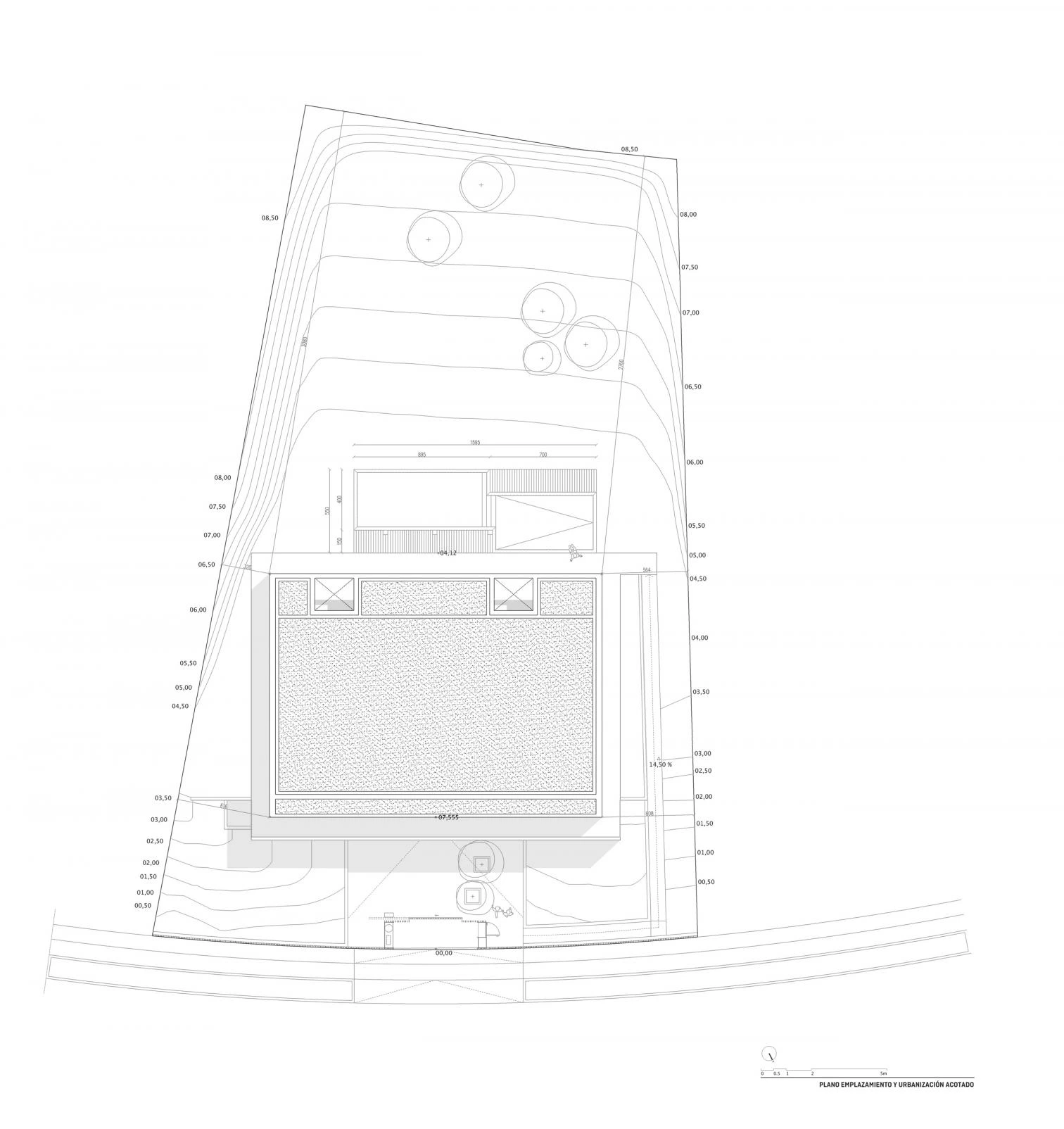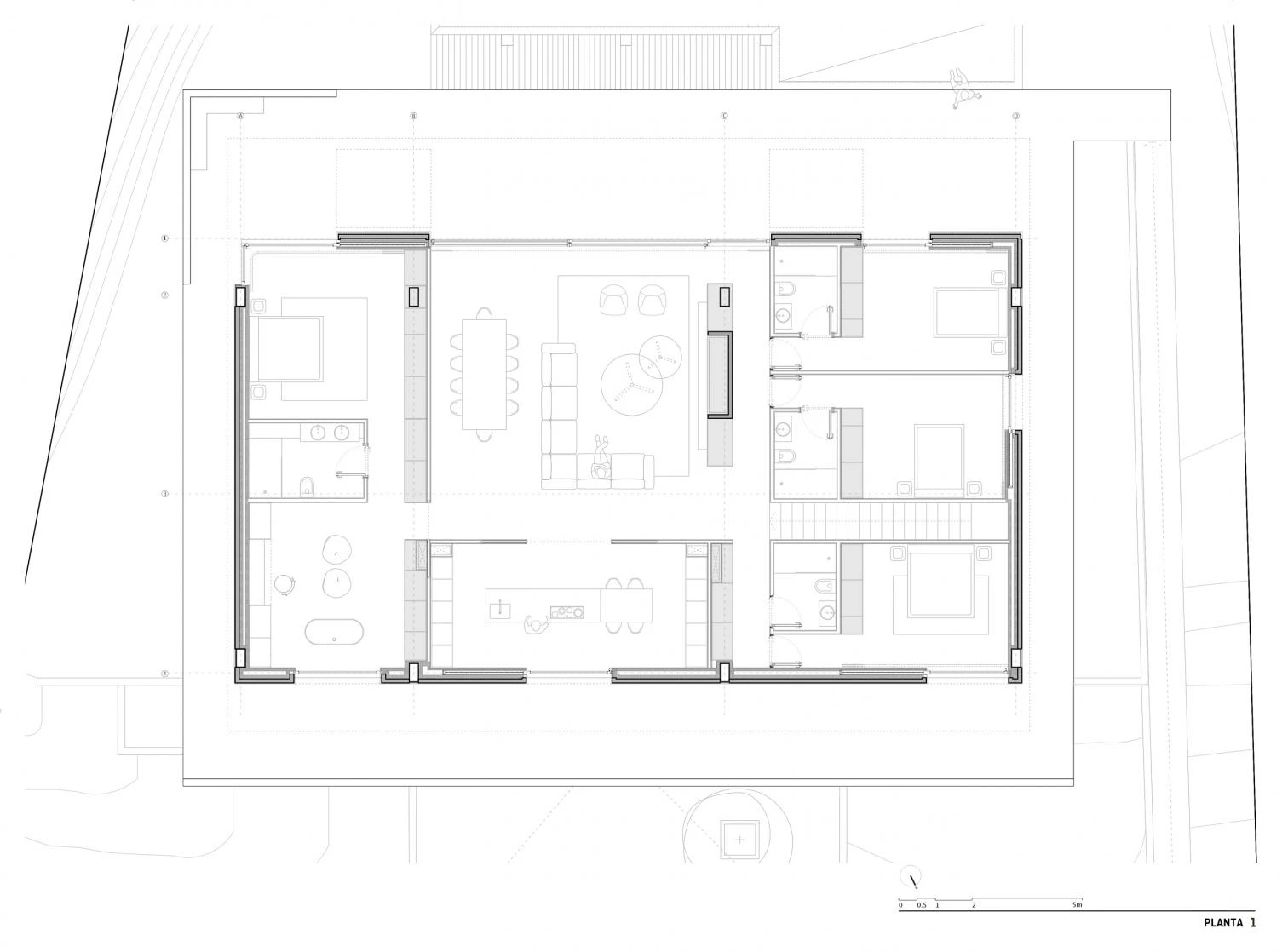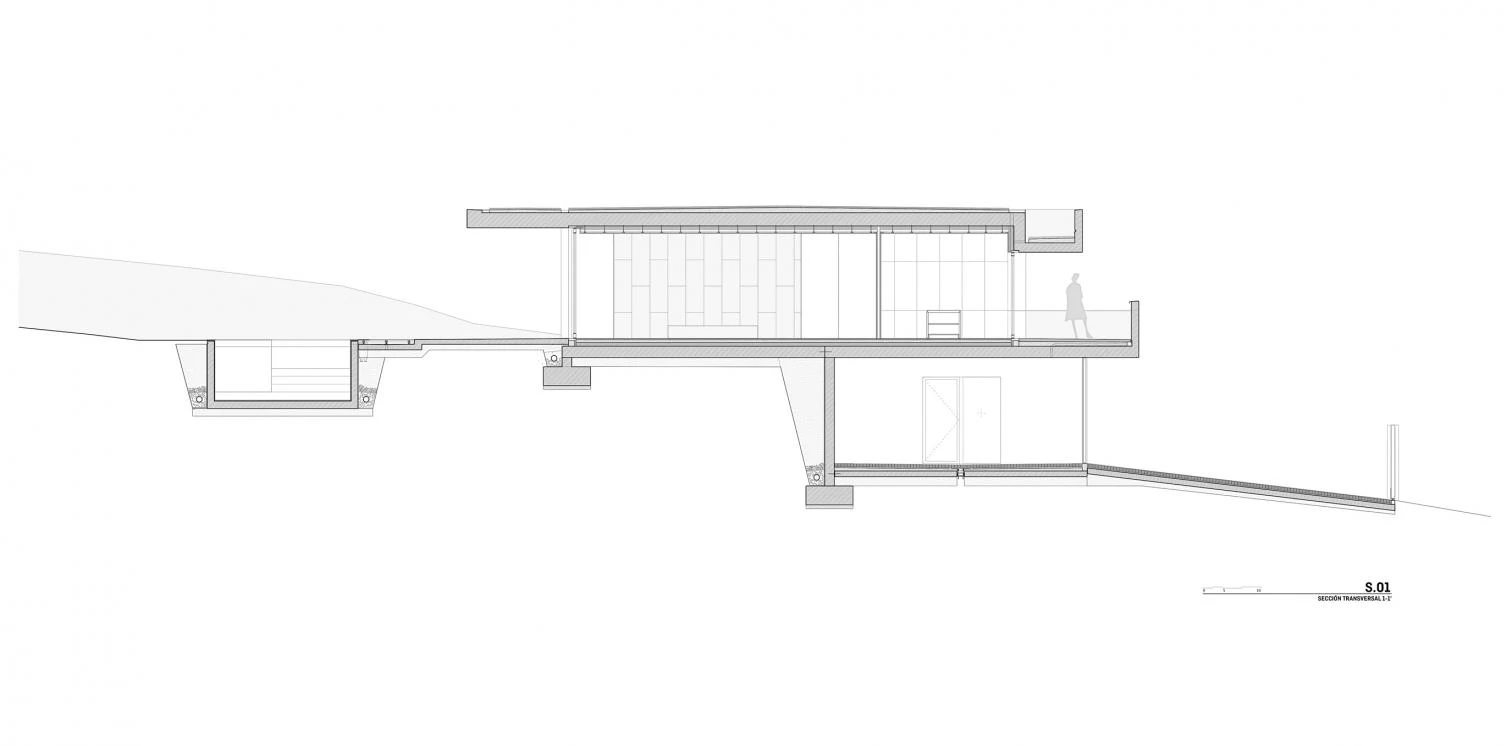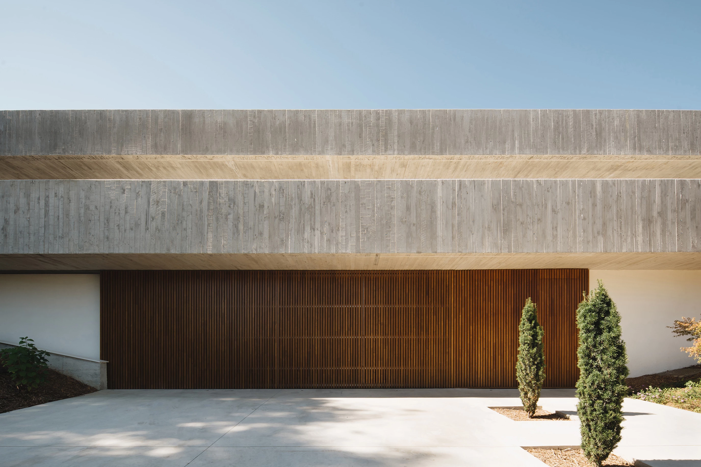Casa Hara in Munguía
Verne arquitectura- Type House Housing
- Material Concrete
- Date 2023
- City Munguía (Vizcaya)
- Country Spain
- Photograph Pablo García Esparza
The firm Verne arquitectura – Víctor Larripa Artieda, Javier Martínez Labeaga, Daniel Ruiz de Gordejuela Tellechea – built this house in Munguía, a municipality in the Basque province of Biscay. The strategy adopted for the project came from a desire to give a unitary approach to two conditions: the rather pronounced slope of the plot, and its north-south direction.
The structure of reinforced concrete is defined by two planes with large stepped cantilevers. On the north side, these planes break at the extremes, forming two opaque parapets and resulting in a defensive facade that gives privacy and, on the upper floor, forms a continuous terrace. On the lighter south side, the roof plane tapers into a large overhang towards the garden. The expansive windows and openings face the garden and the swimming pool.
