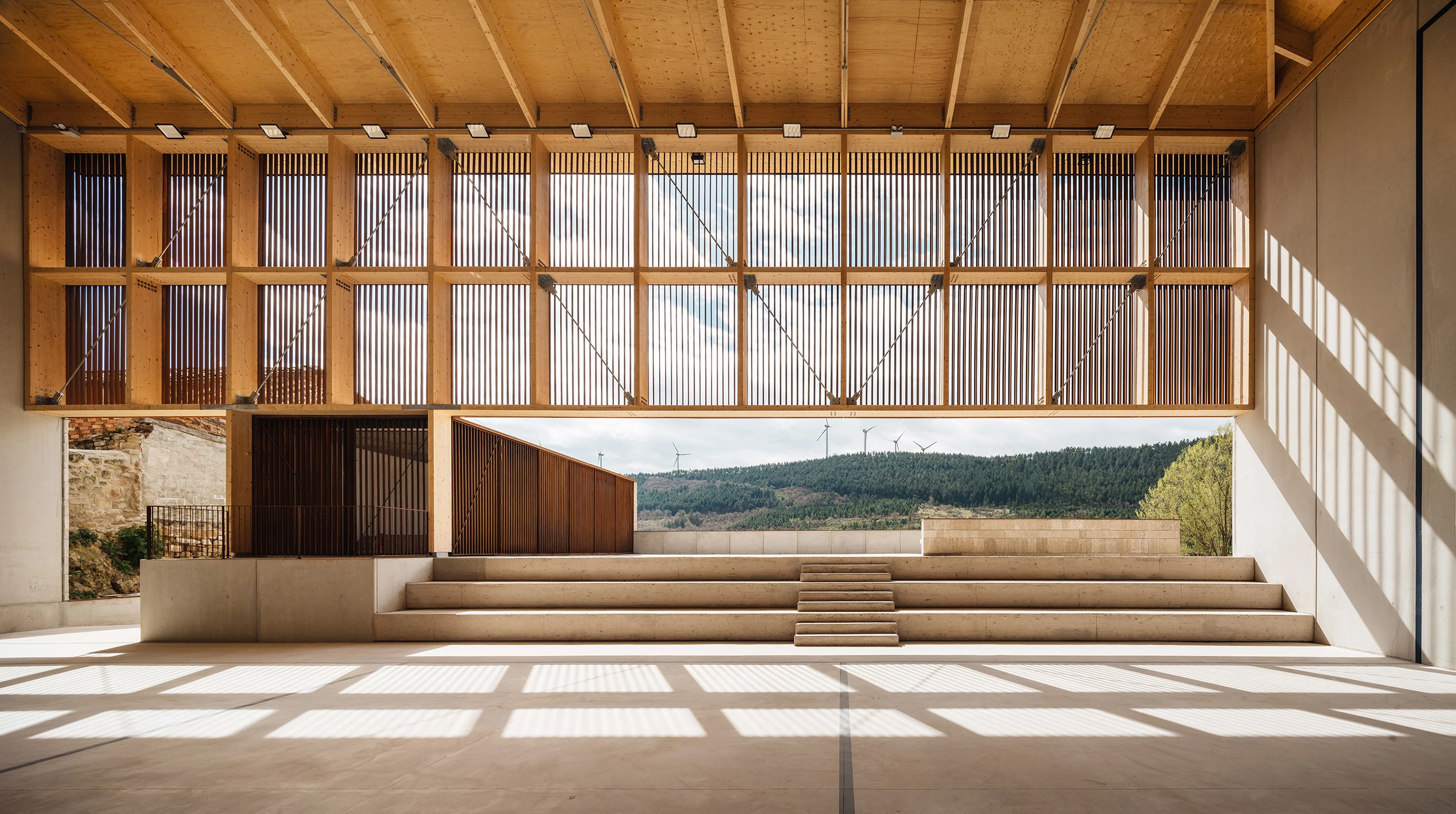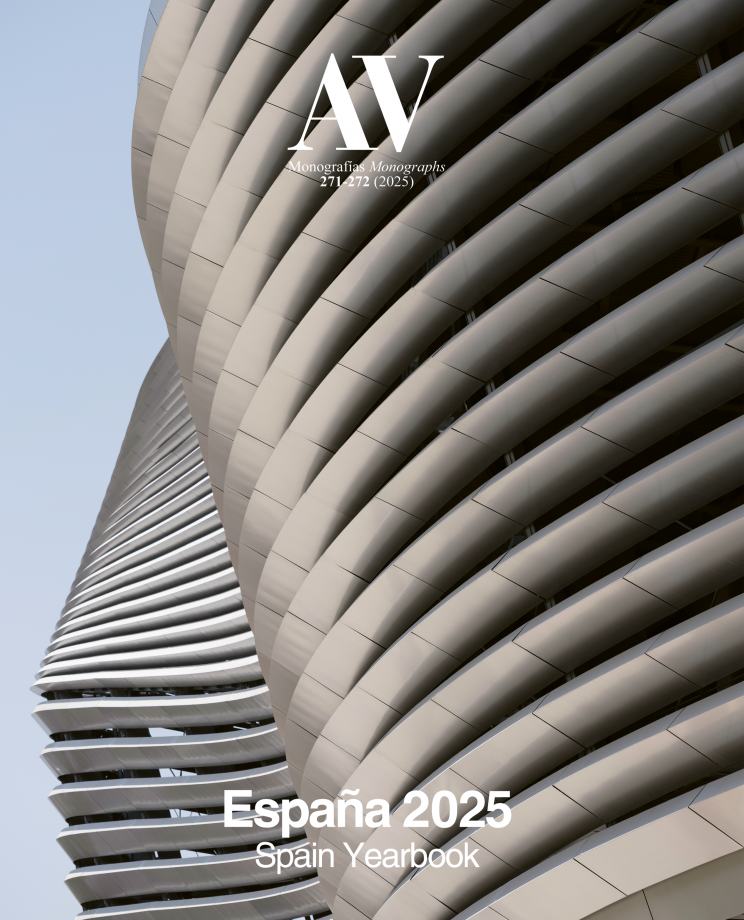Maeztu Pelota Court in Aguilar de Codés (Navarra)
Verne arquitectura Alejandro Maortua- Type Sport Sport center
- Date 2024
- City Aguilar de Codés (Navarra)
- Country Spain
- Photograph Pablo García Esparza
- Brand Madergia
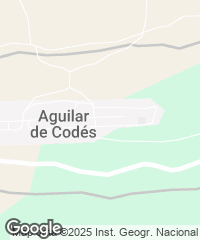
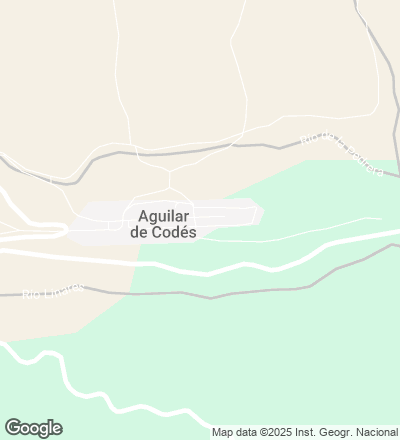
A joint work of Verne arquitectura – Víctor Larripa, Javier Martínez, Daniel Ruiz de Gordejuela– and Alejandro Maortua, the project involved designing a pelota court and a series of spaces for different uses in Aguilar de Codés, a small locality in Navarre, in the comarca of Estella Occidental. The municipal council set the requirement that the premises be also fit out to accommodate a variety of activities, with a small public square, a storage space, a performance venue, and dressing rooms. The construction replaced a dilapilated old house, which provided inspiration for the new stone facades, with windows repeating the fenestration of the preexisting building in both position and proportion.
Harnessing the steep incline of the site, part of the sport facility is buried on the north side, and the public square is thought out as a viewing platform on the south. The grade difference between one and the other is used for tiered seaeting, while access to the complex is at the midpoint, where the street and the square are almost at the same level.
The material makeup reinforces the building’s integration into the context. The loadbearing walls are built with large pieces of prefabricated concrete. These are left visible inside, but on the outside are clad in sandstone ashlars. The roof structure and the south facade of the playing court are made of laminated timber. This front is built with a wooden truss held up only at its ends and at the point where the perpendicular volume, containing the stage and dressing rooms, reaches the plane of the facade, where a small balcony is formed. The large frames hanging from the wooden truss contain vertical slats of core-ten steel, a material which also appears on the facade of the perpendicular volume sticking out toward the square.
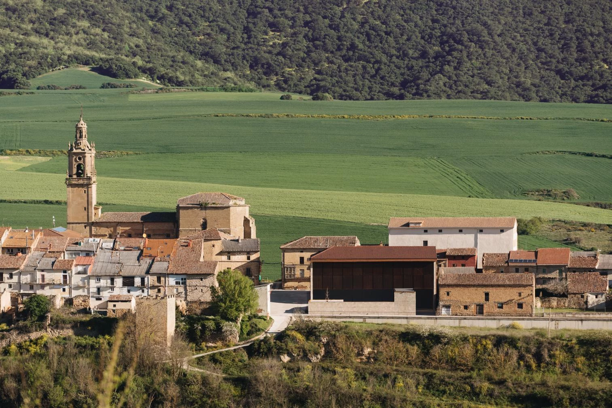
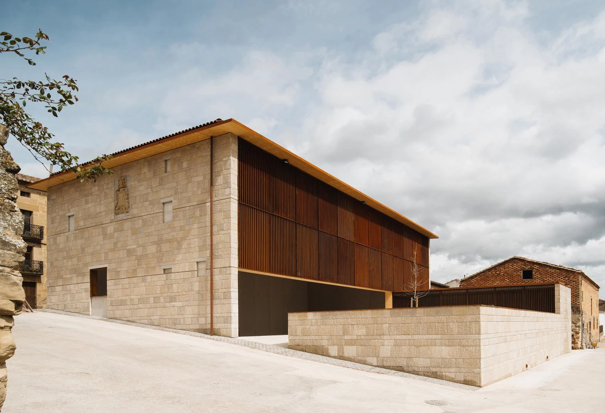
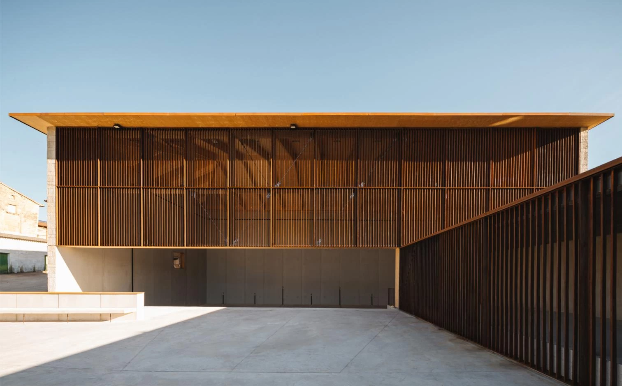
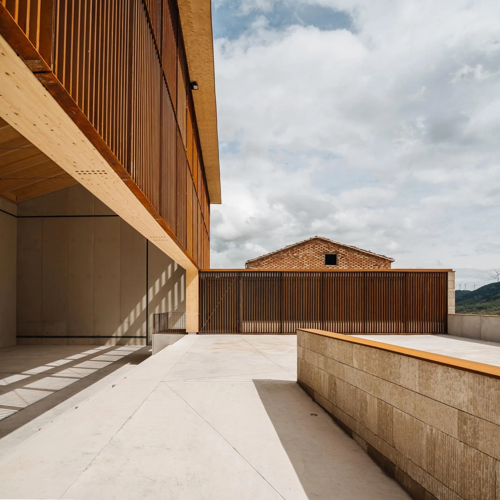
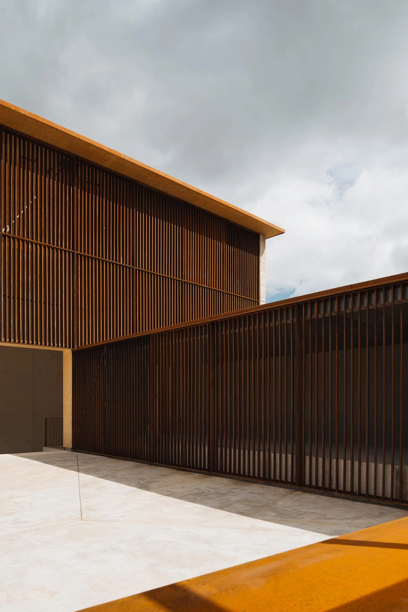
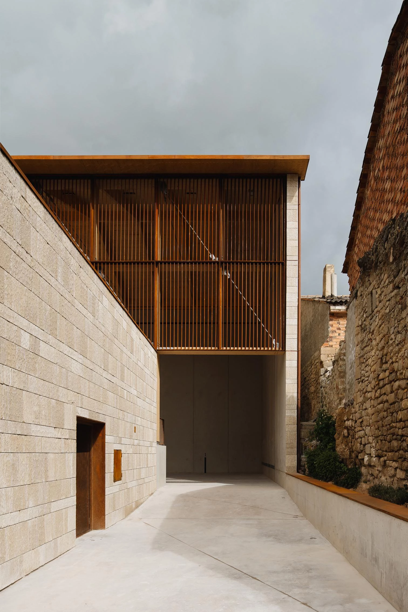
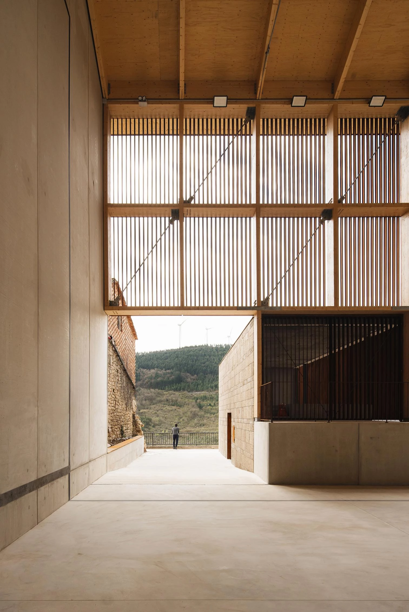
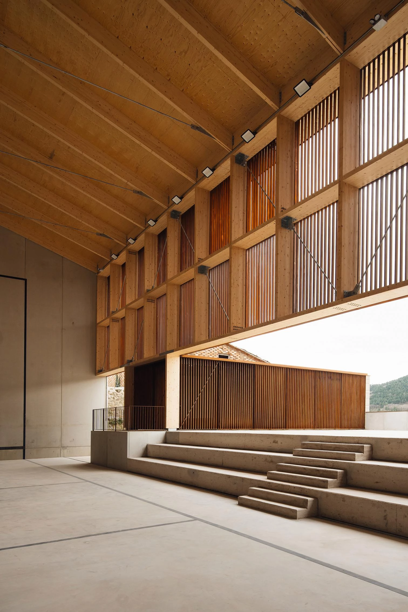
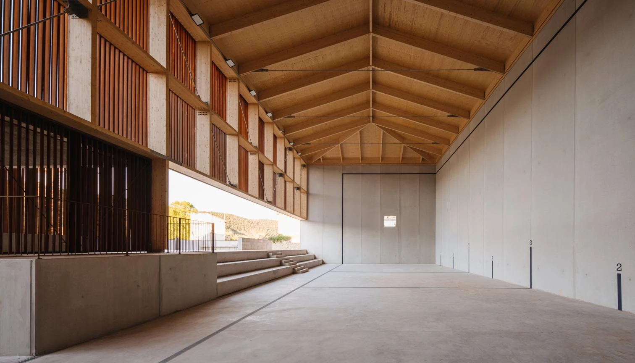
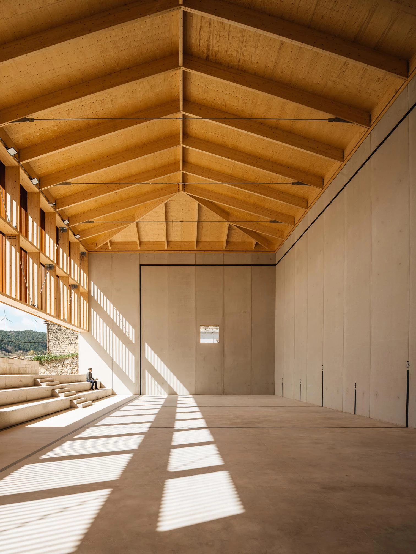
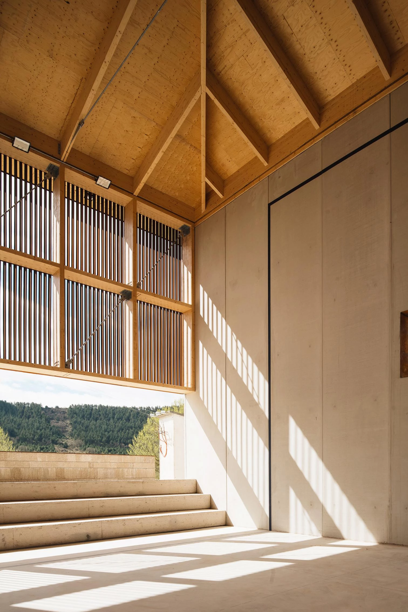
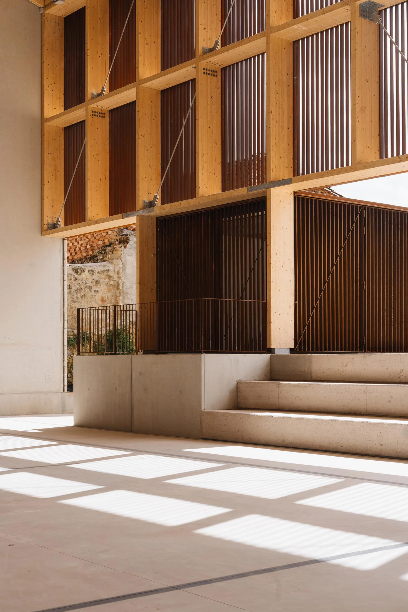
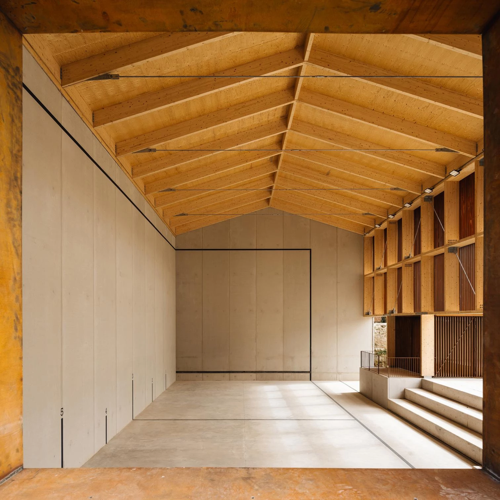
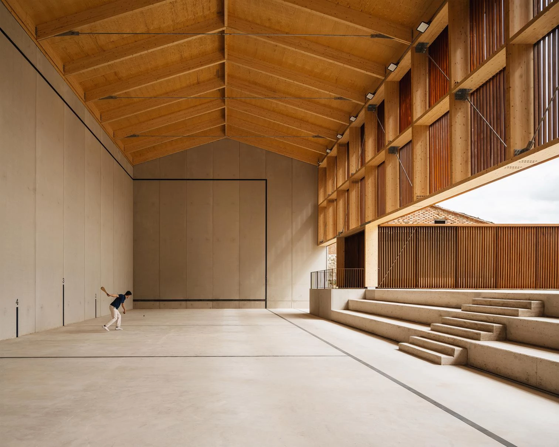
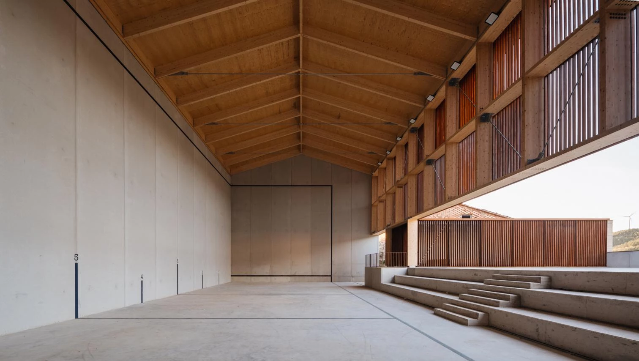
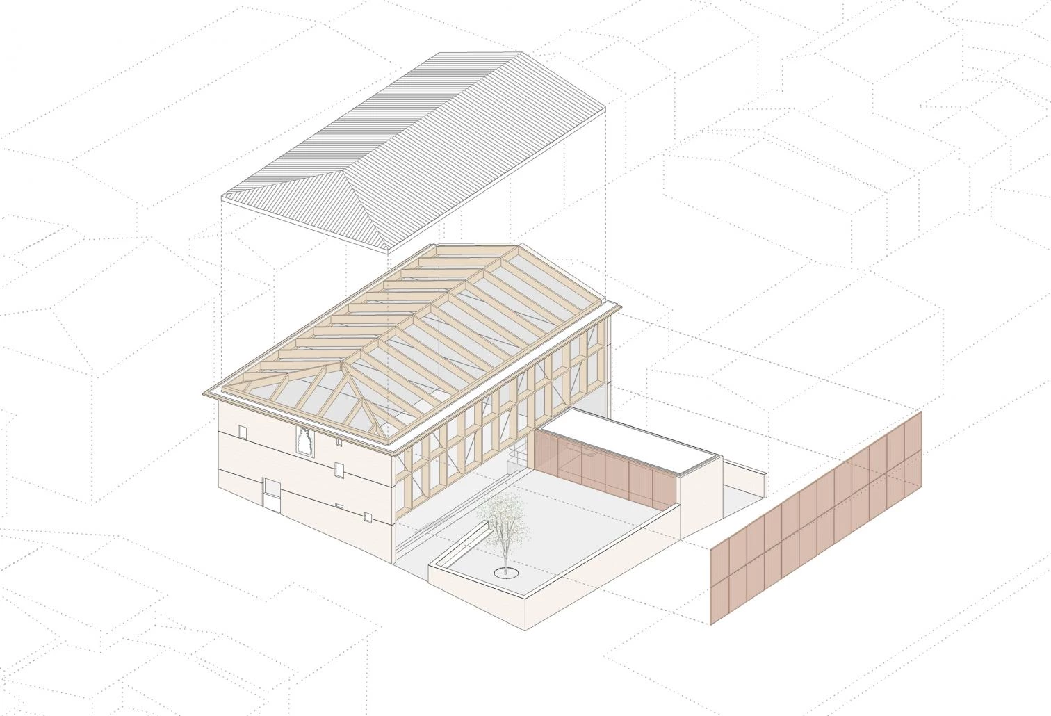
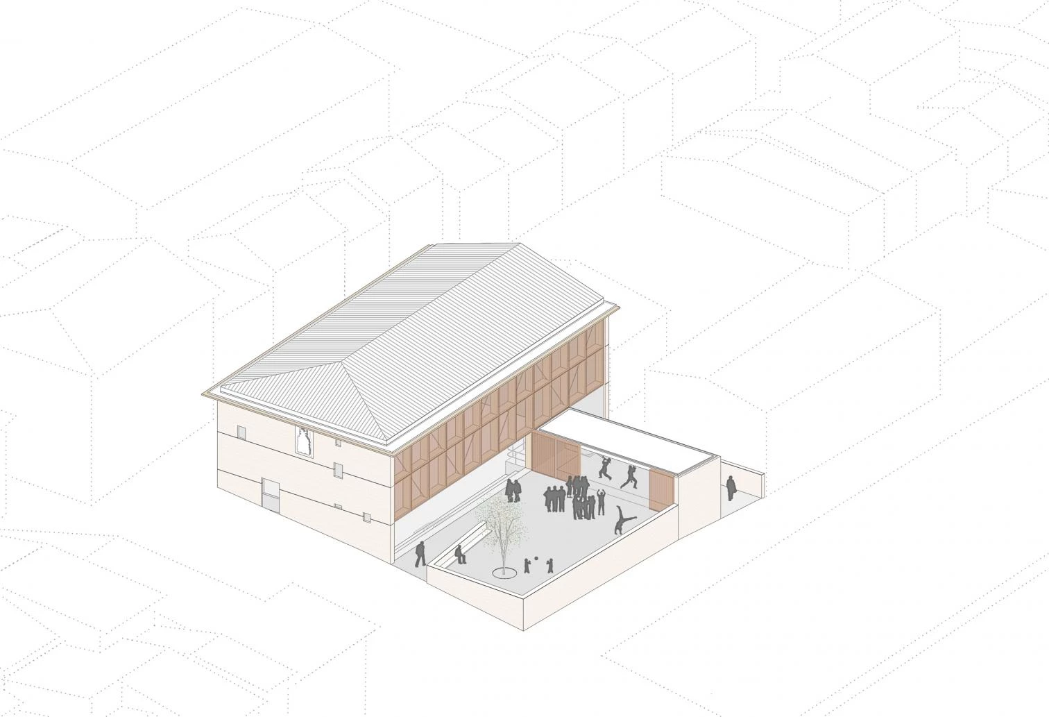
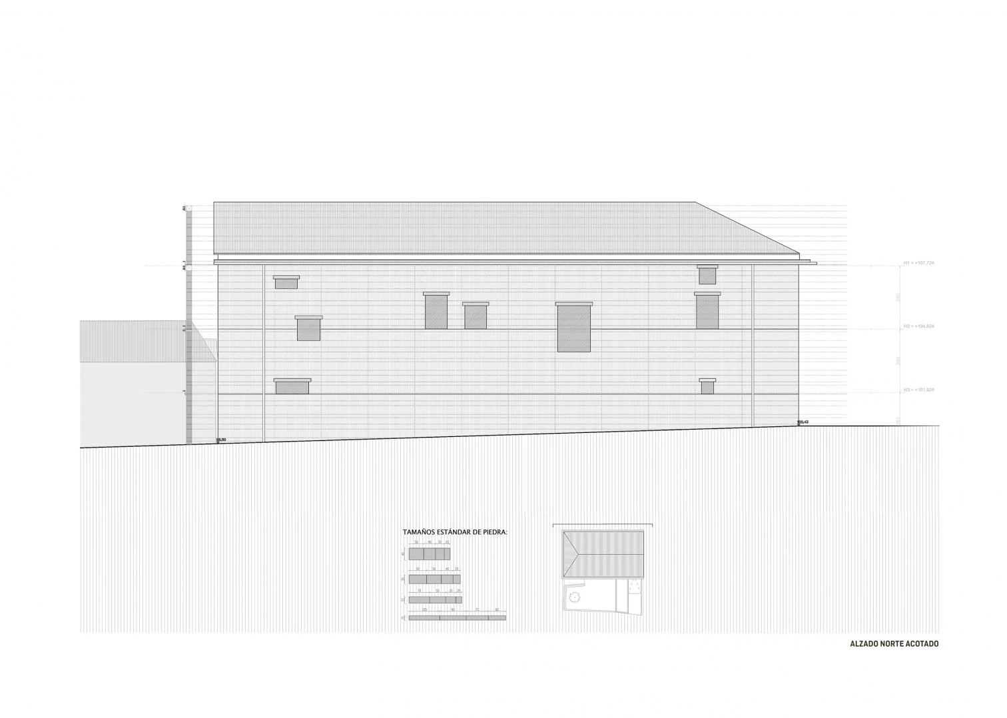
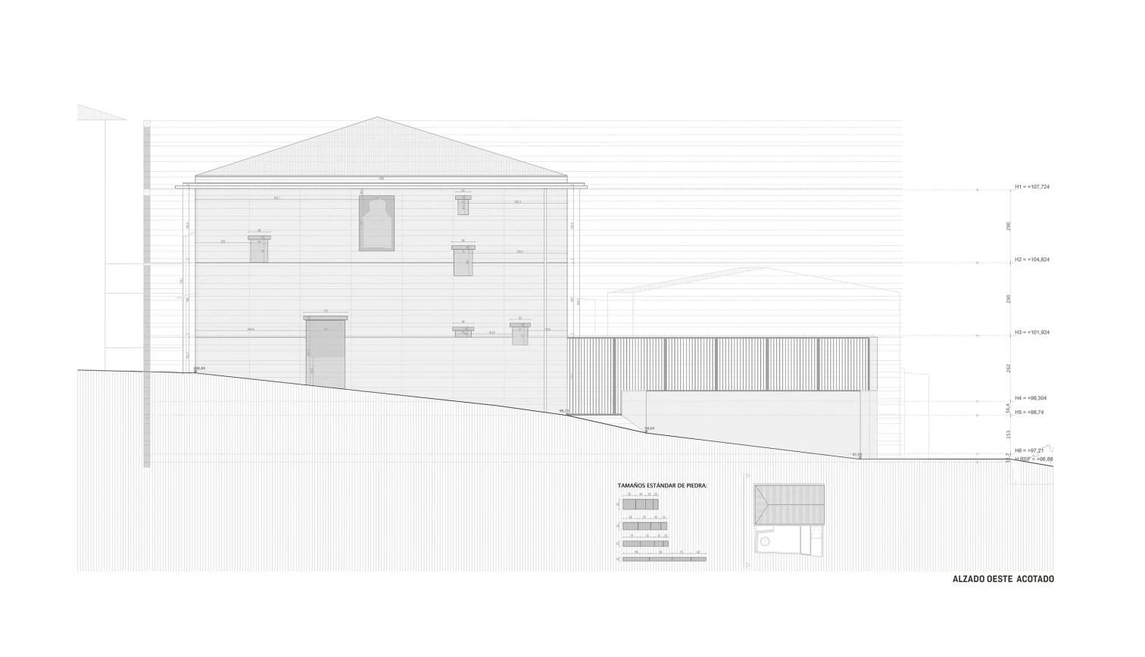
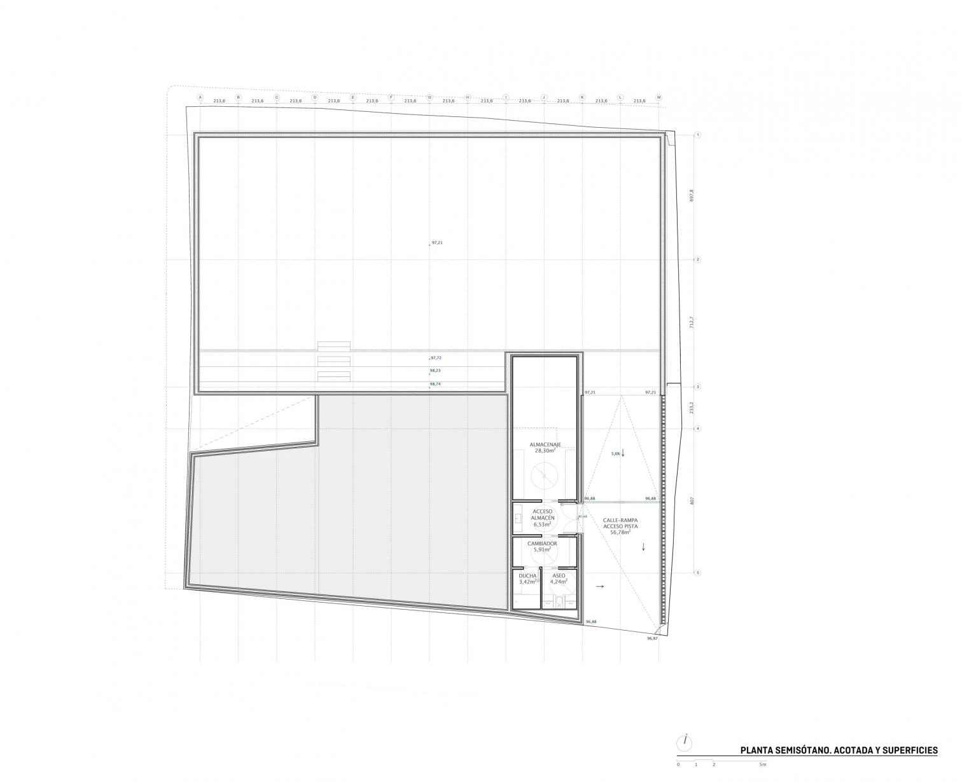
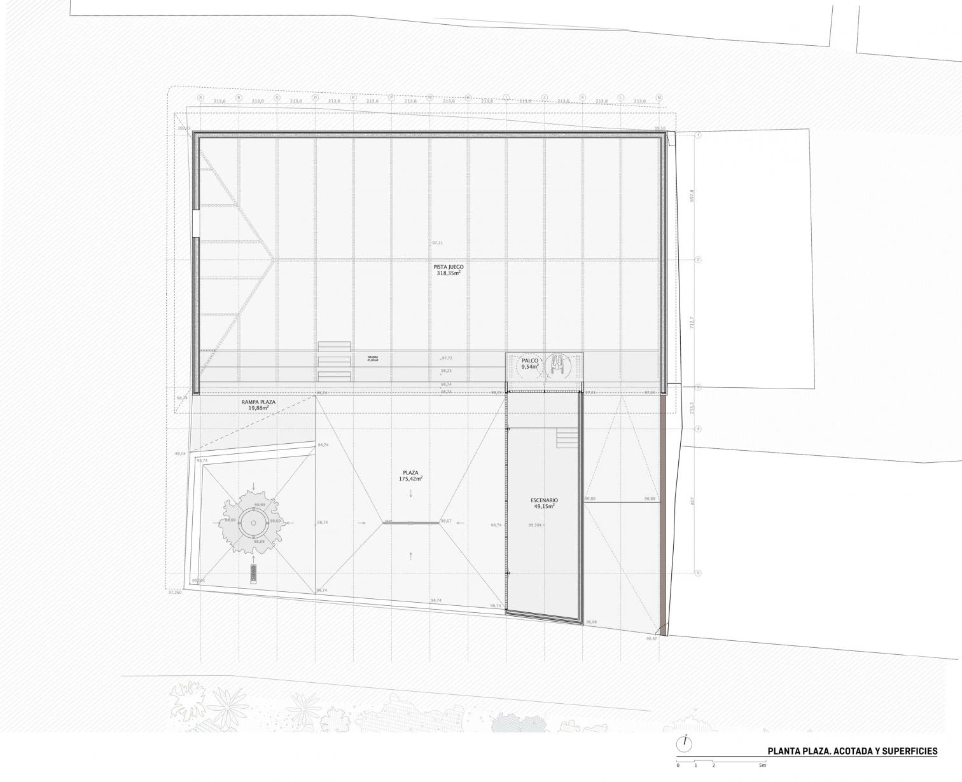
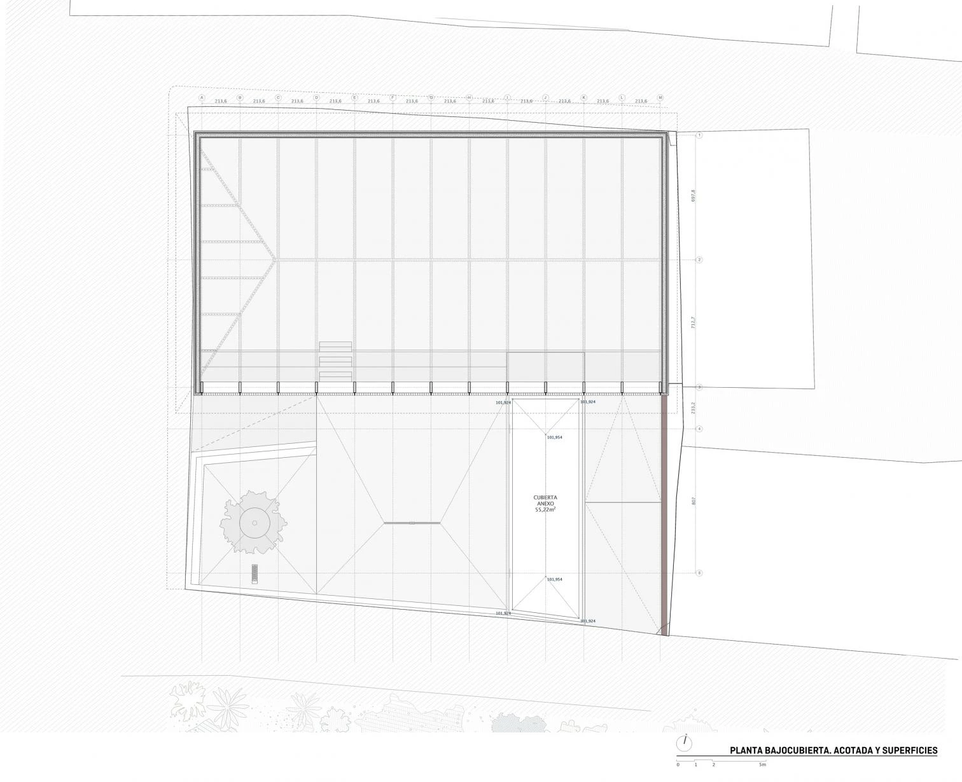
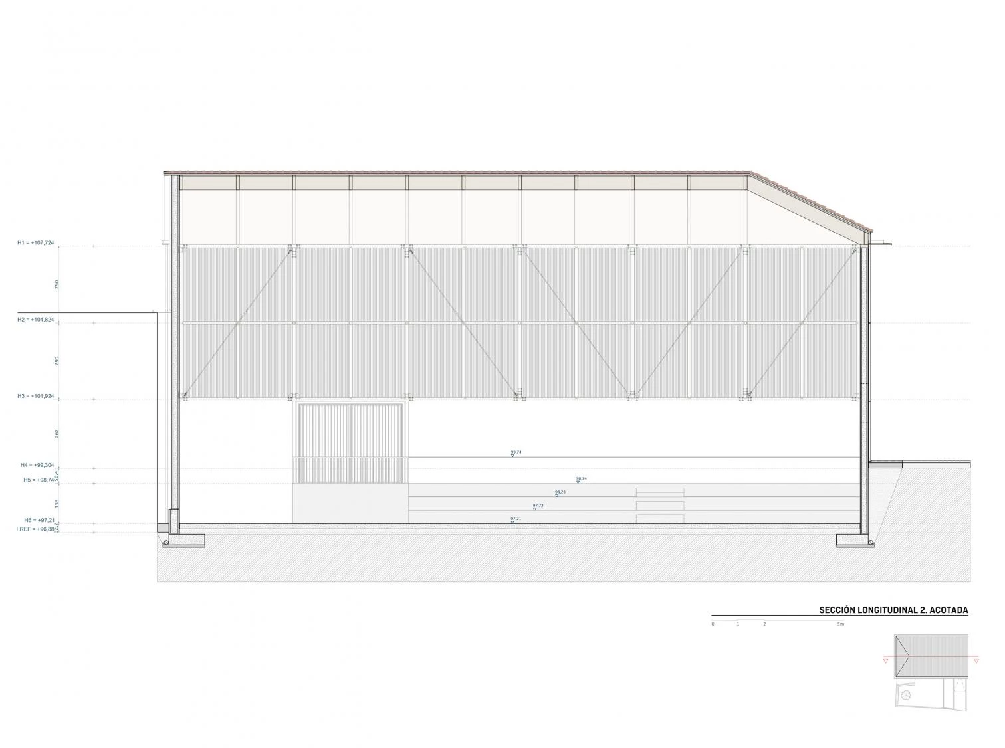
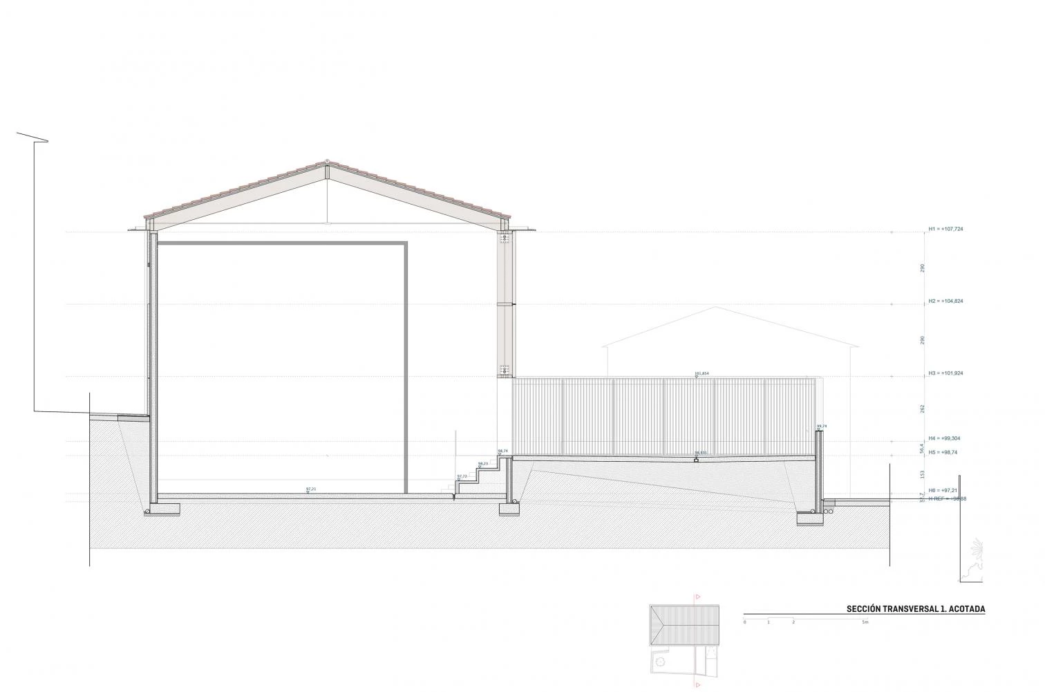
Cliente Client
Ayuntamiento de Aguilar de Codés
Arquitectos Architects
VERNE arquitectura (Víctor Larripa Artieda, Javier Martínez Labeaga y Daniel Ruiz de Gordejuela Tellechea) + Alejando Maortua Gaminde
Colaboradores Collaborators
ATEC (aparejador quantity surveyor); Josep Agustí de Ciurana (cálculo de estructuras structure calculation); Madergia (estructura de madera timber structure); Viguetas Navarra (estructura de hormigón prefabricado prefabricated concrete structure)
Contratista Contractor
ERKI Construcción
Superficie construida Floor area
800m²
Fotos Photos
Pablo García Esparza

