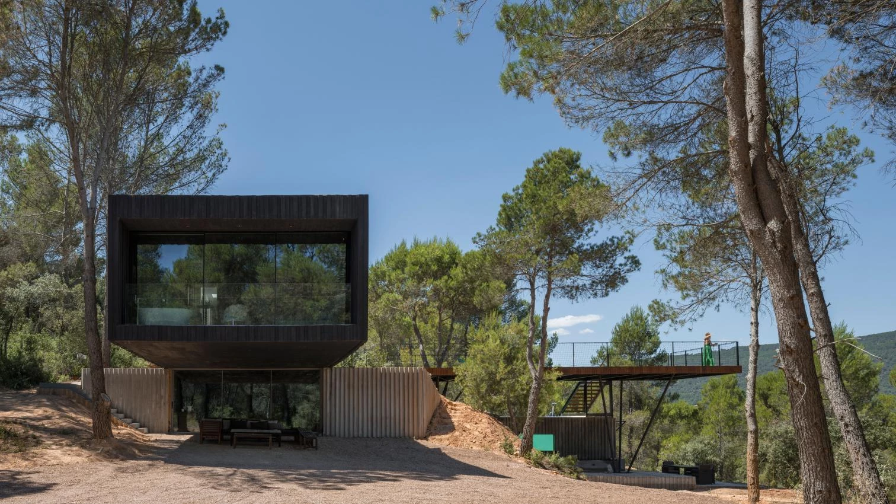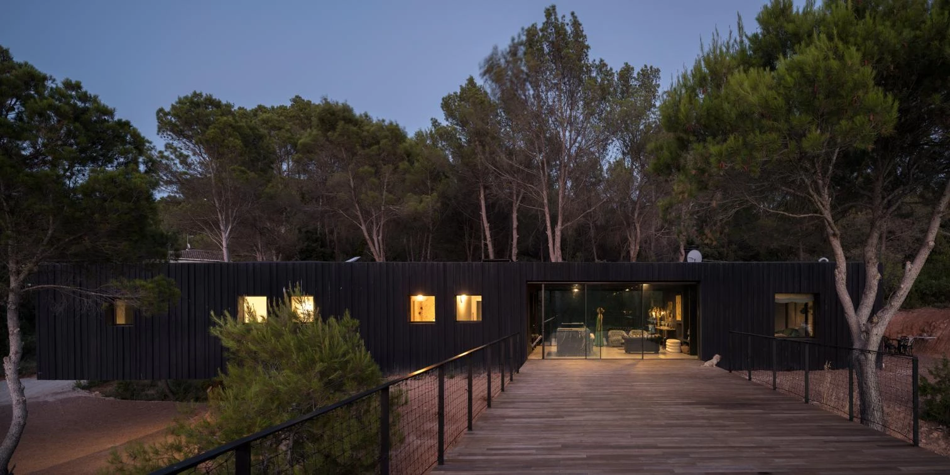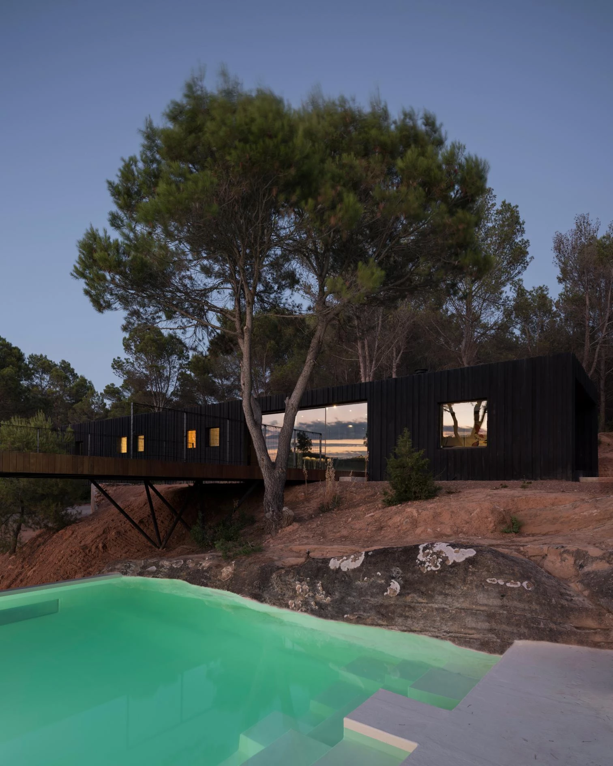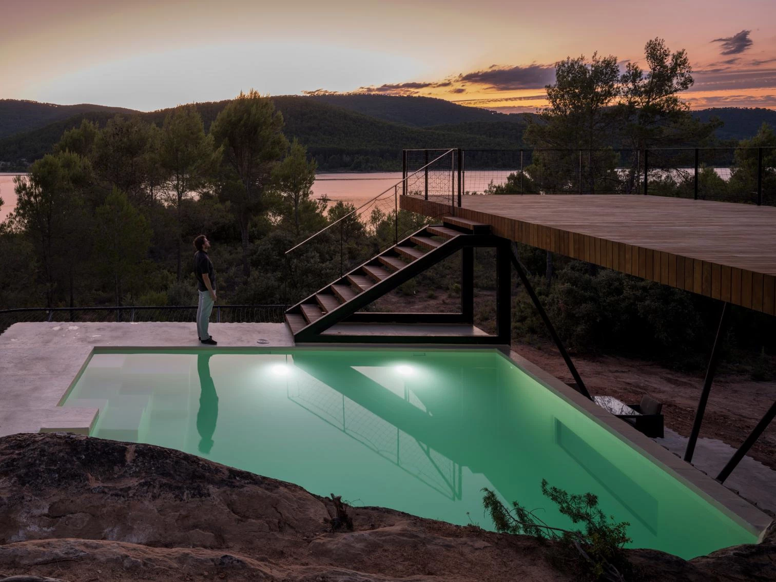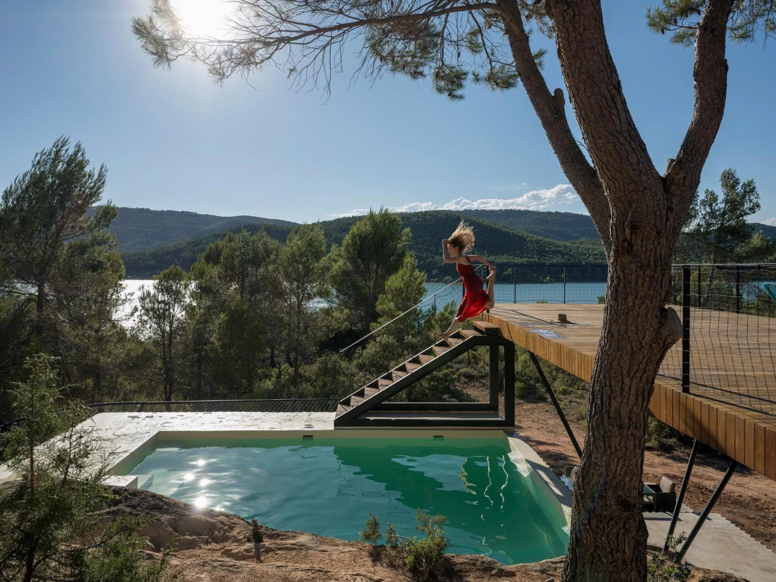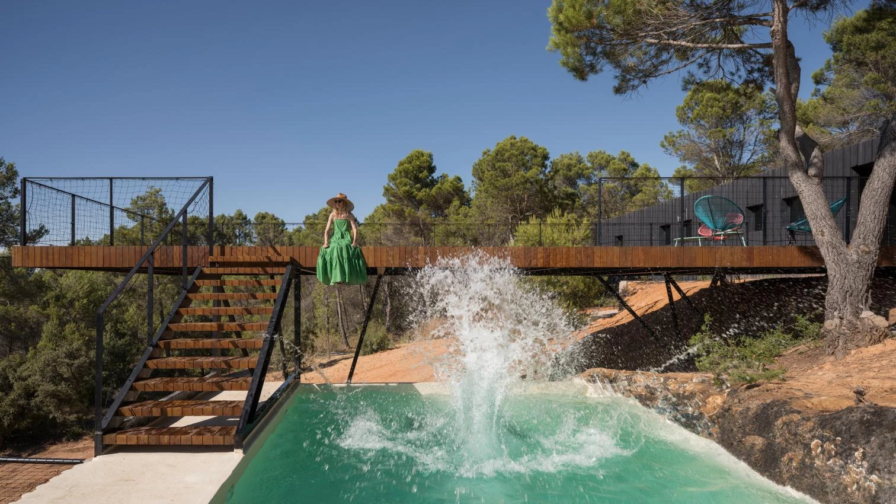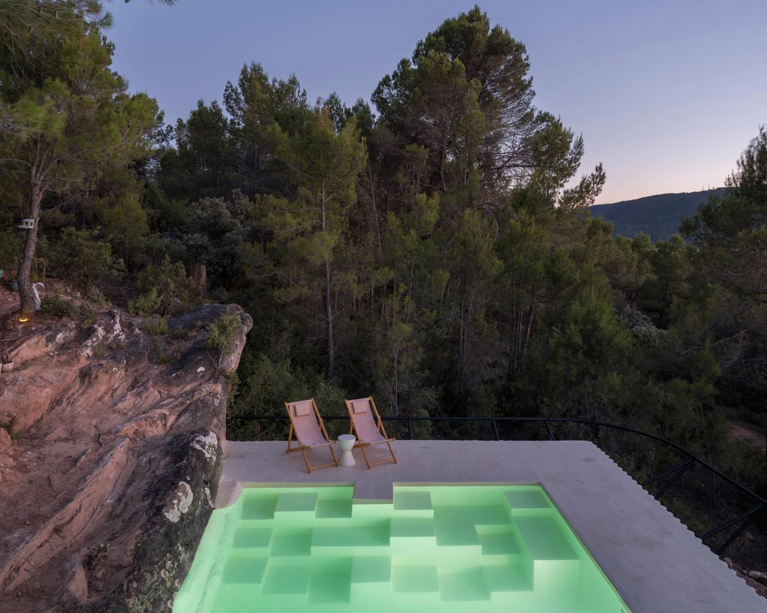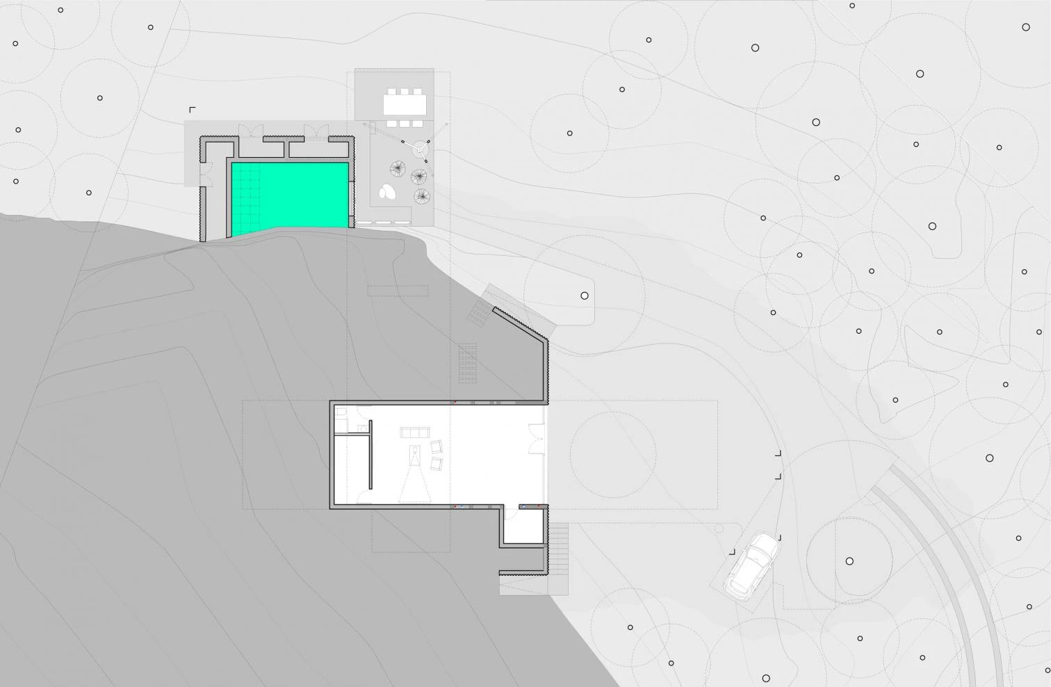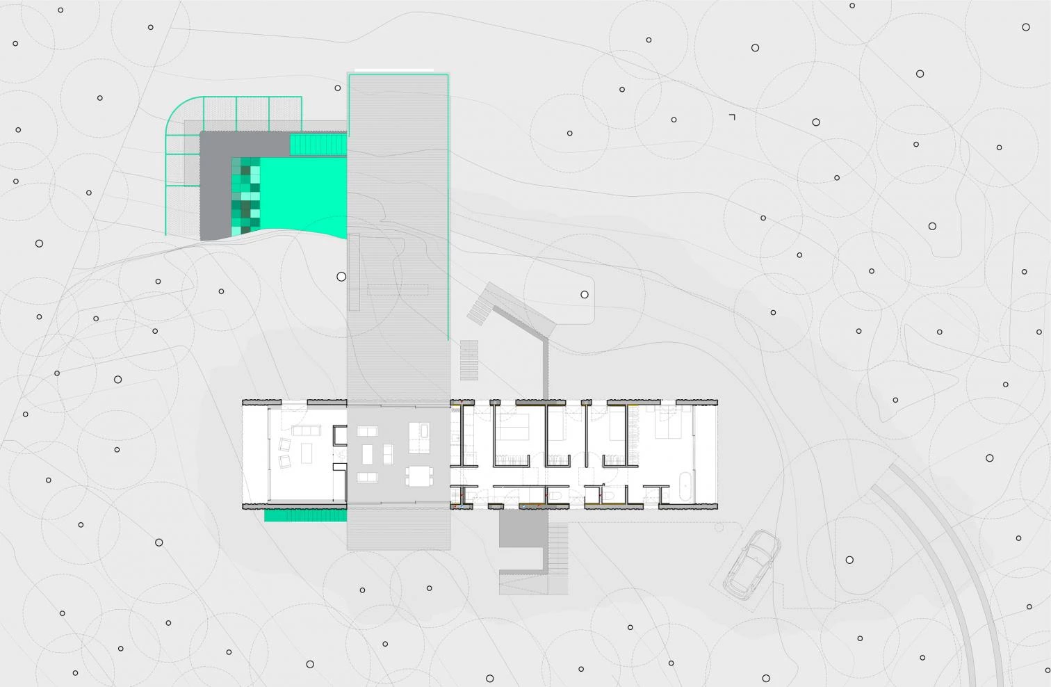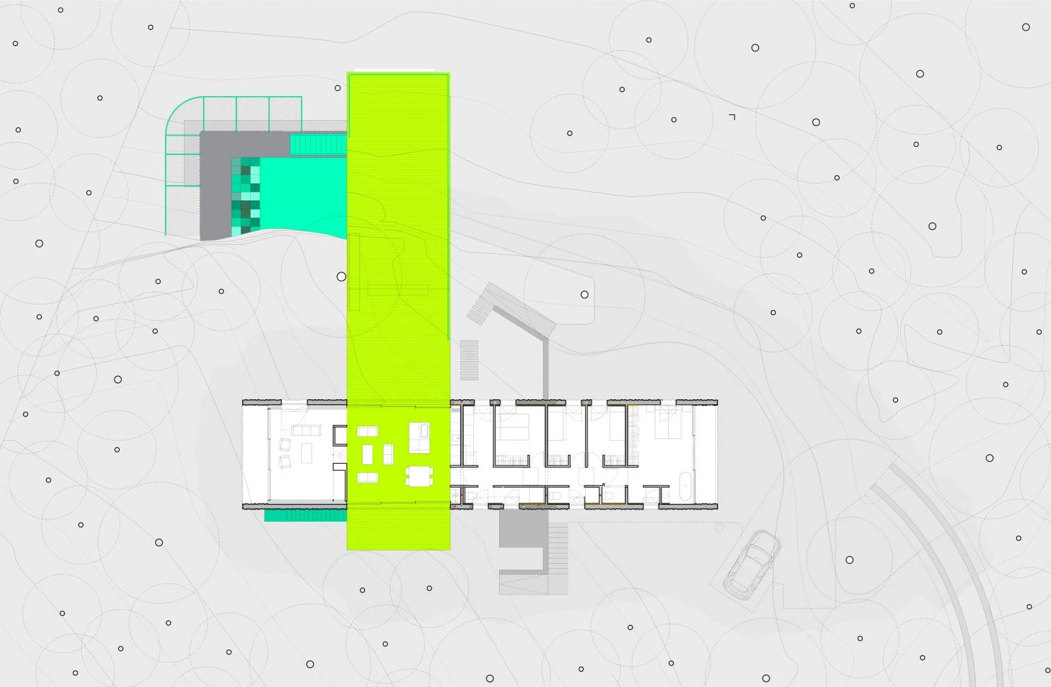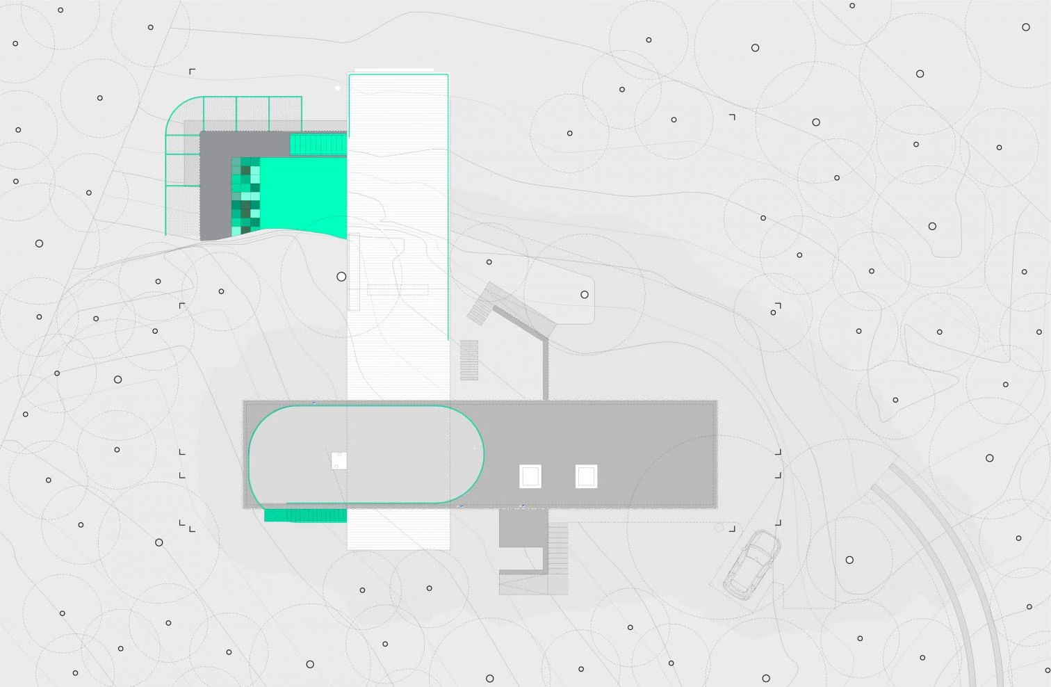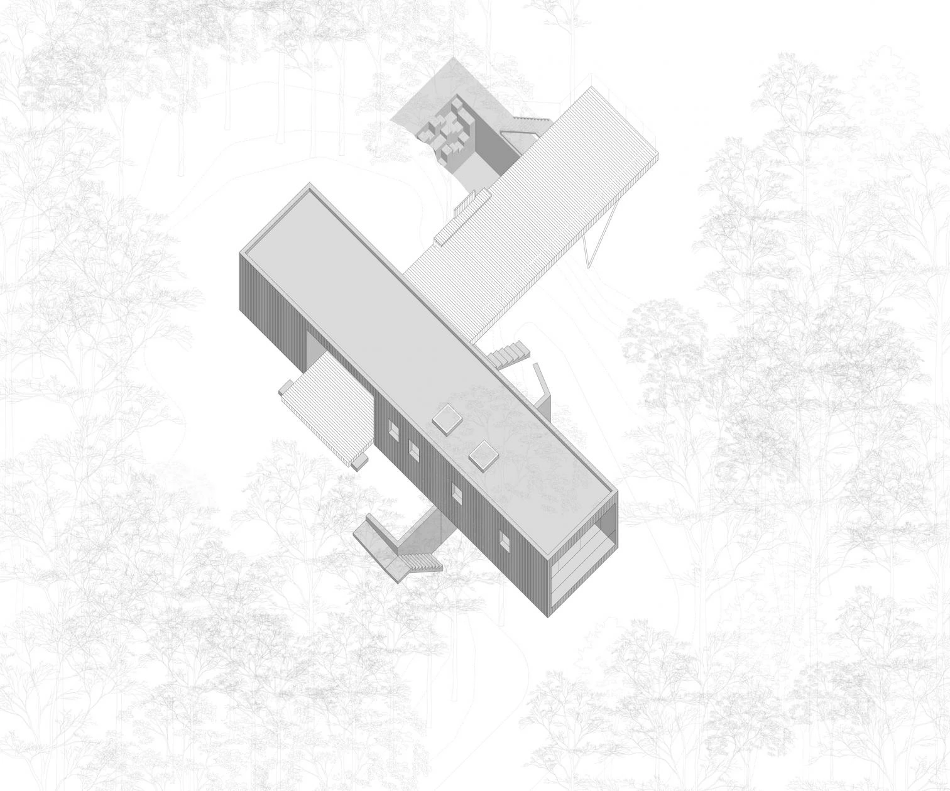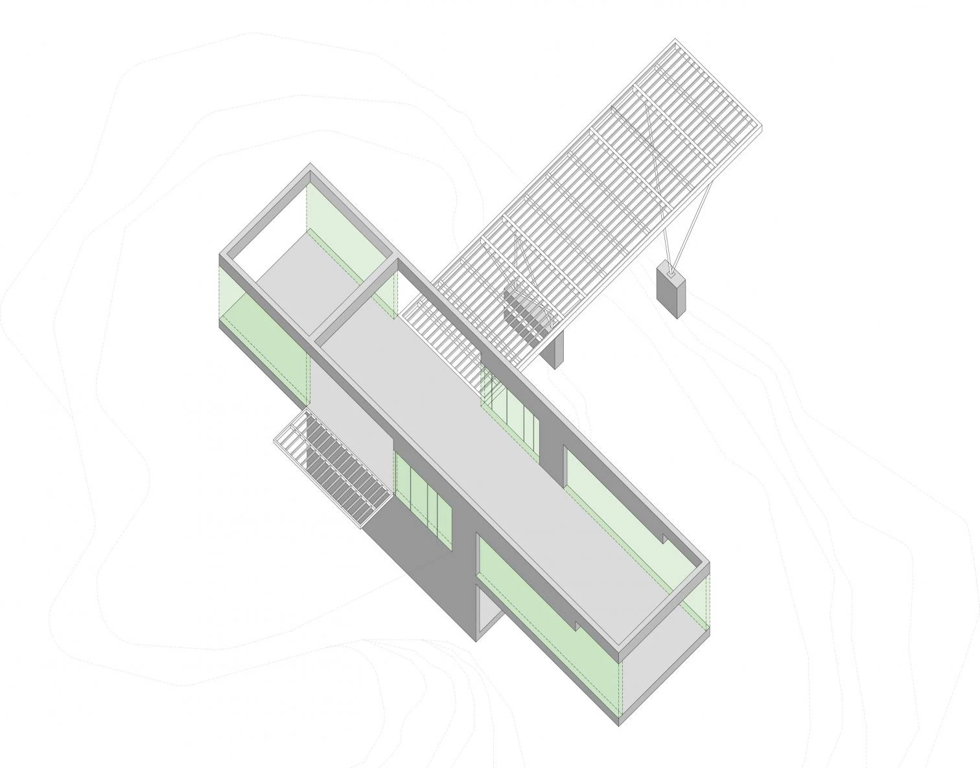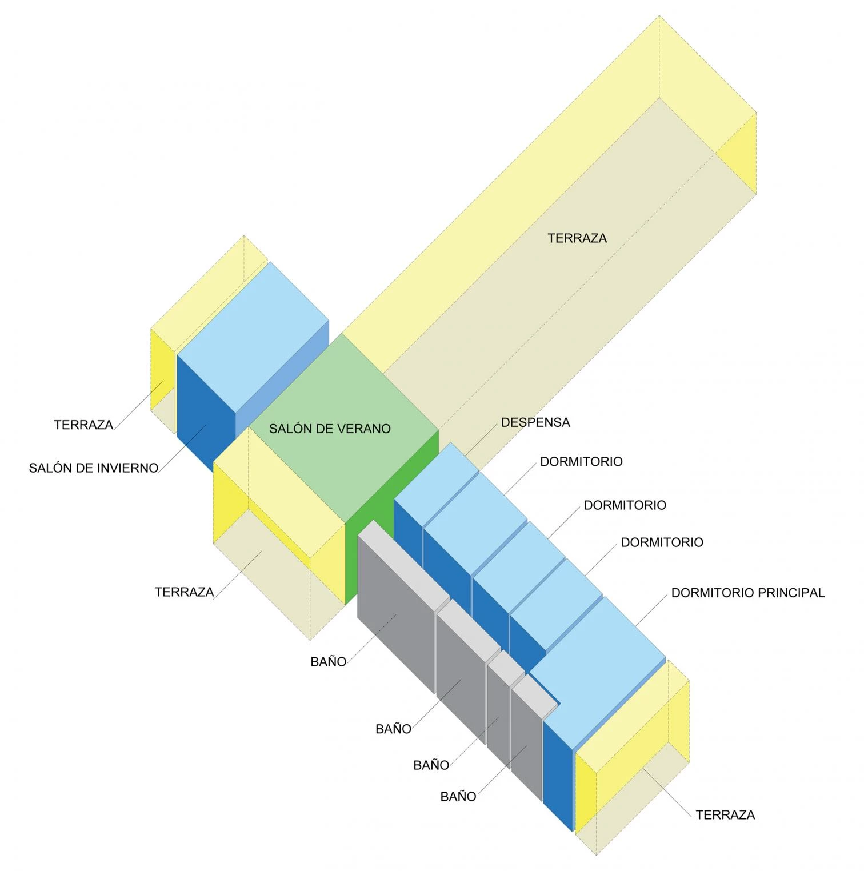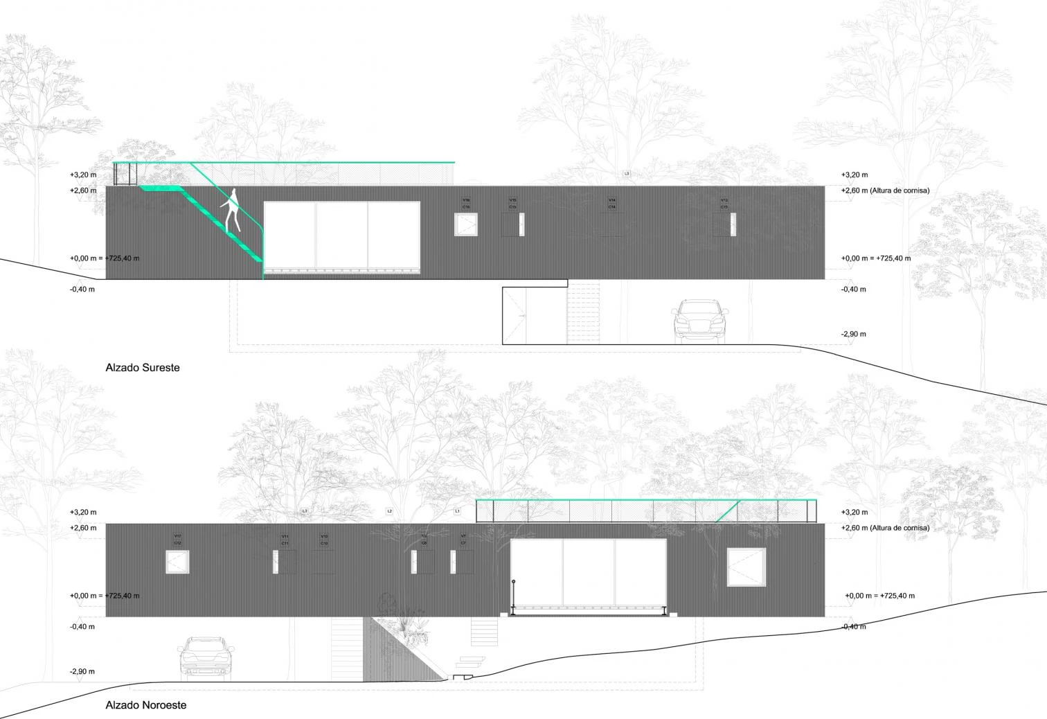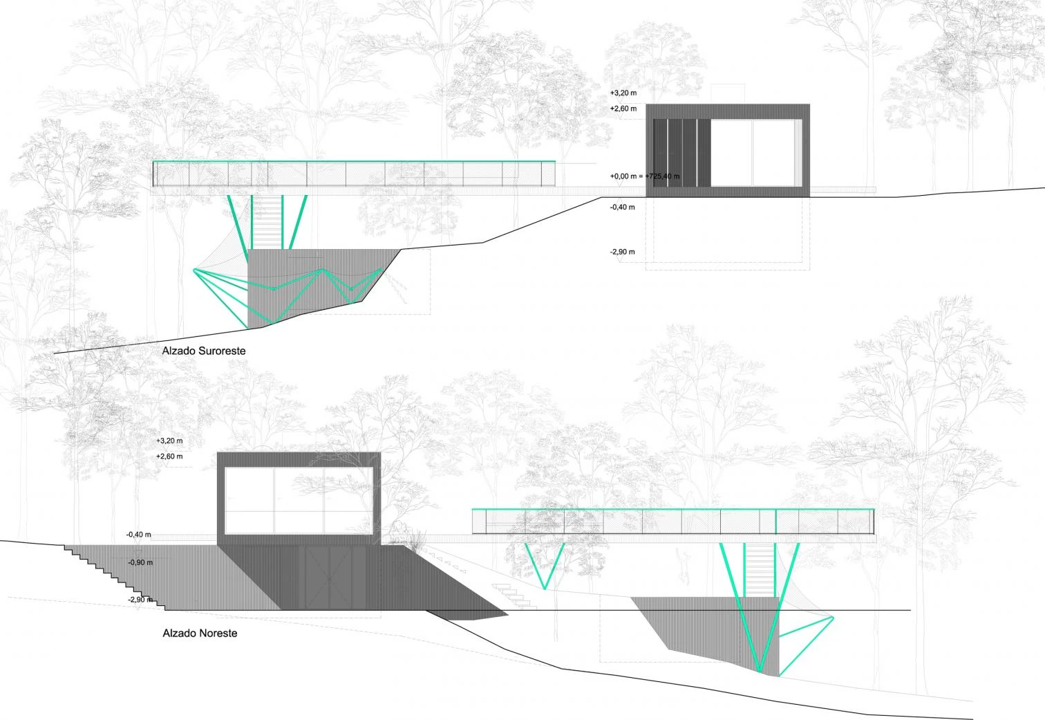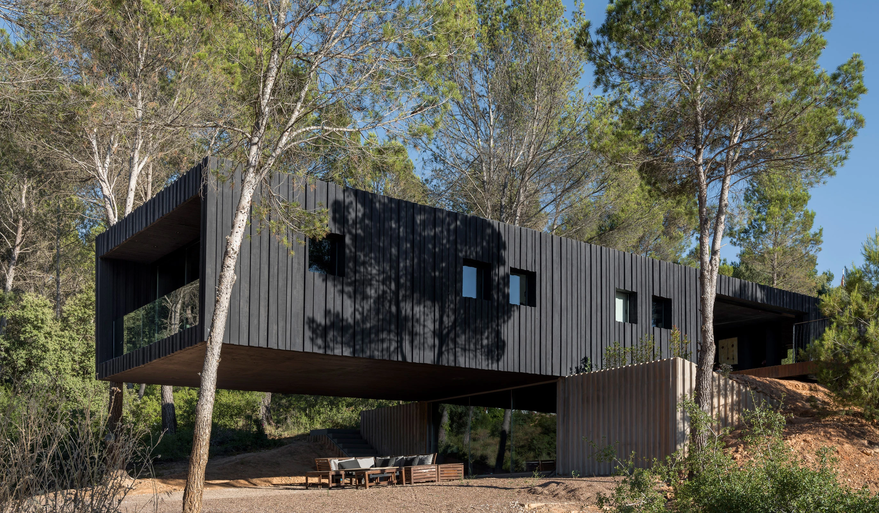Pier house in Pareja (Guadalajara)
Ignacio Borrego- Type House
- Date 2024
- City Pareja (Guadalajara)
- Country Spain
- Photograph Imagen Subliminal (Miguel de Guzmán + Rocío R. Rivas)
Amid pine trees and sand formations, this dwelling rises on irregular terrain near the Entrepeñas reservoir, in the Peñalagos development of the municipality of Pareja (Guadalajara), in La Mancha region. With a built area of 253 square meters, it comprises a terrace – in the form of a wooden pier stretching toward the horizon – and a robust monolith that accommodates the residential program in a single level. The intersection of the two pieces – the house and the pier, identically 6 meters wide and 27 long – generate different outdoor spaces that take advantage of the topographical variations. The wooden terrace starts at ground level, and along its course goes through the house to then fly over the treetops.
The house of concrete mass-pigmented in black presents a facade only 4 centimeters thick. The walls are a light structural sandwich consisting of an insulation panel and a fine layer of mortar on each side. The building is conceived as a large beam whose cantrilever is held up by a simple balance. It is a large inhabited beam resting on the ground for more than half its length.
Th estructure of the large deck is formed by laminated steel profiles on clusters of cylindrical pillars which are also made of steel. The slant of the pillars, combined with the anchorage provided by the swimming pool stairs, allows for light bracing and stresses the sensation of flying over the trees.
