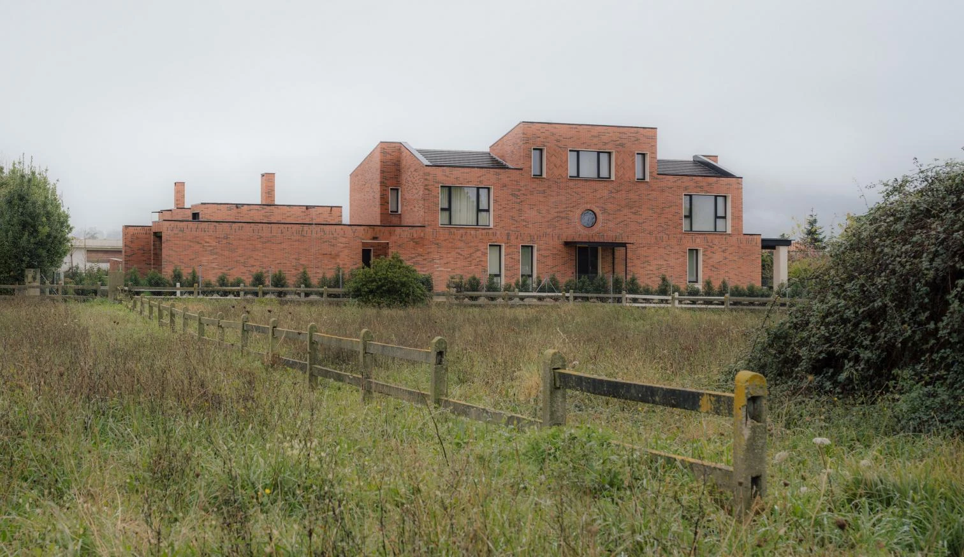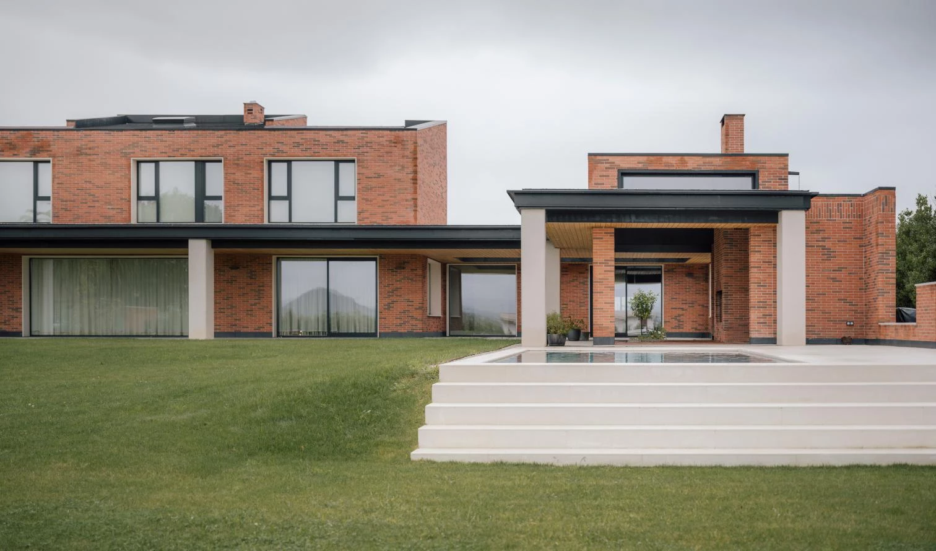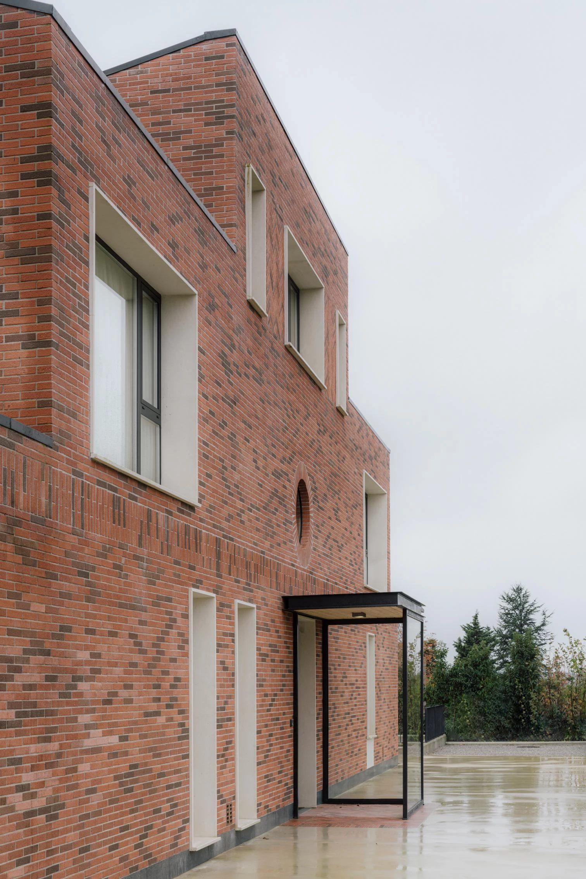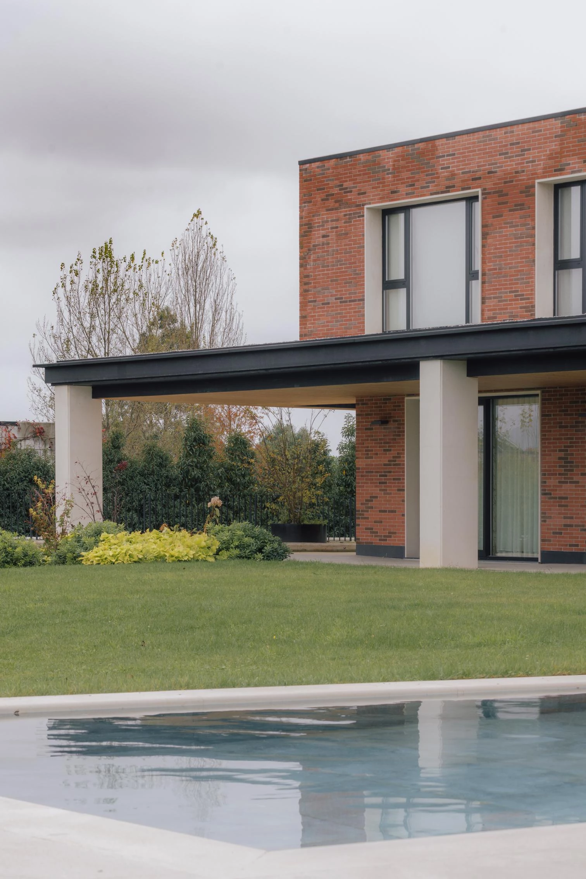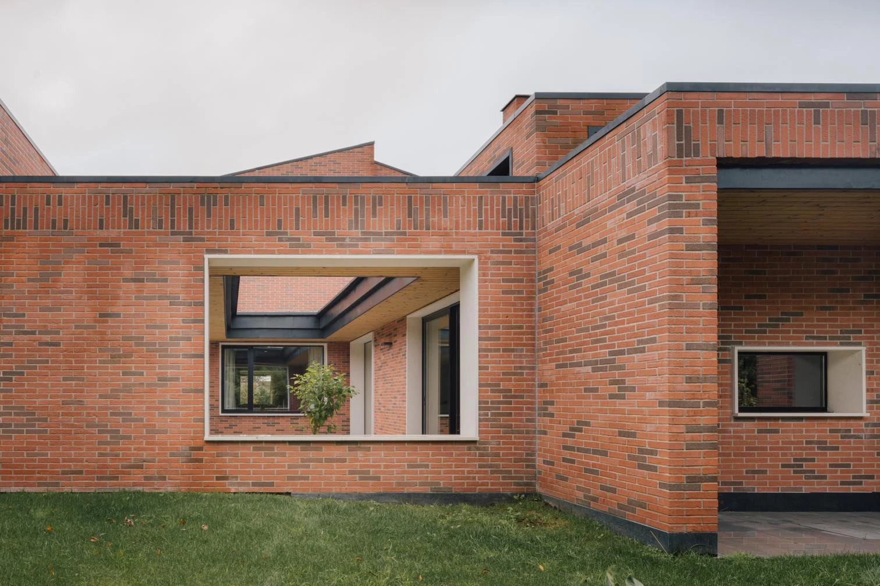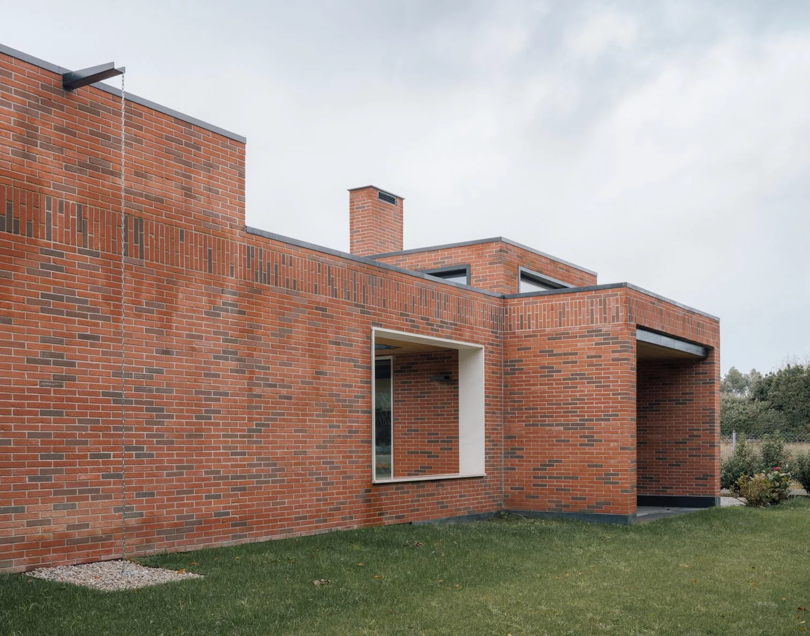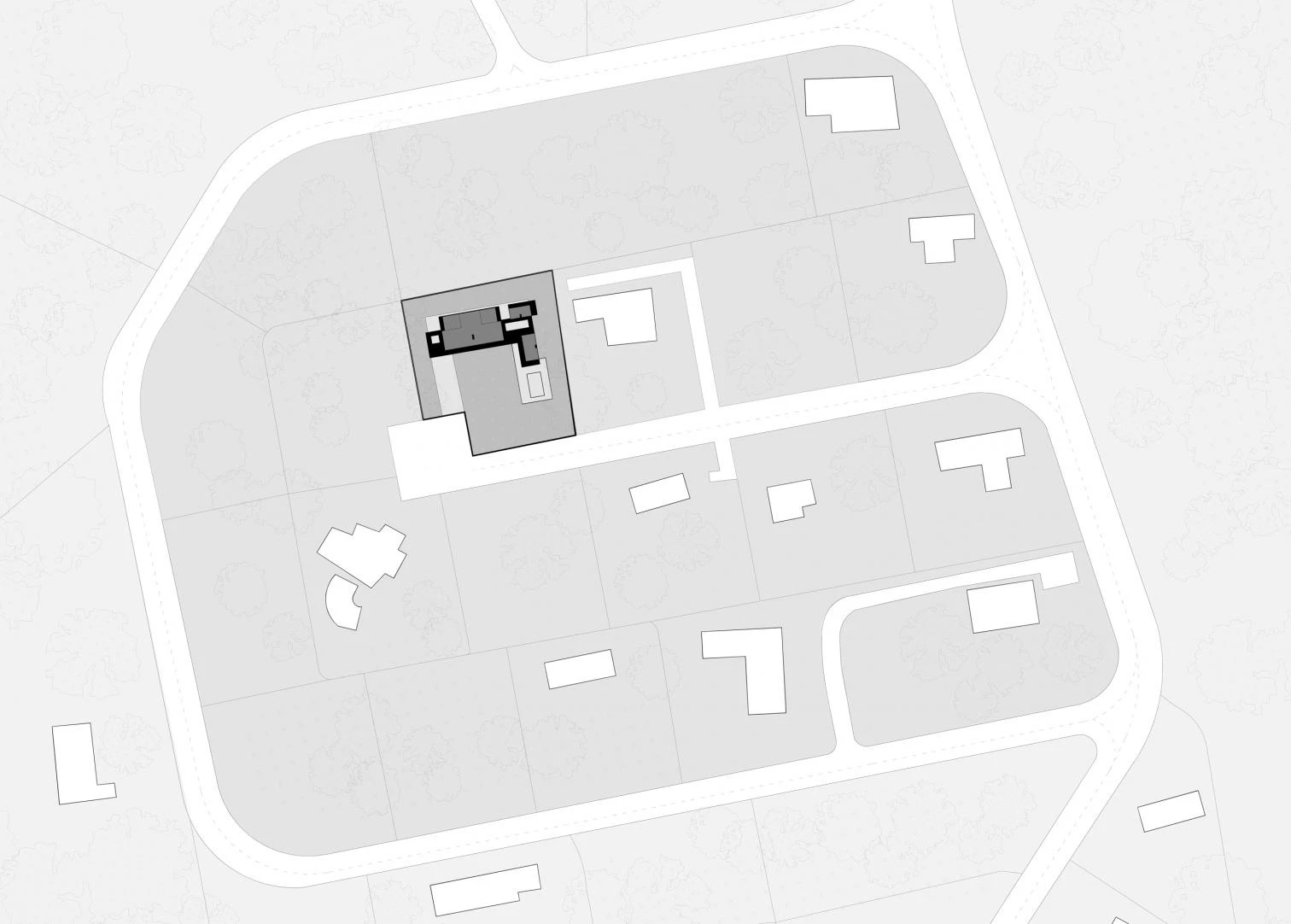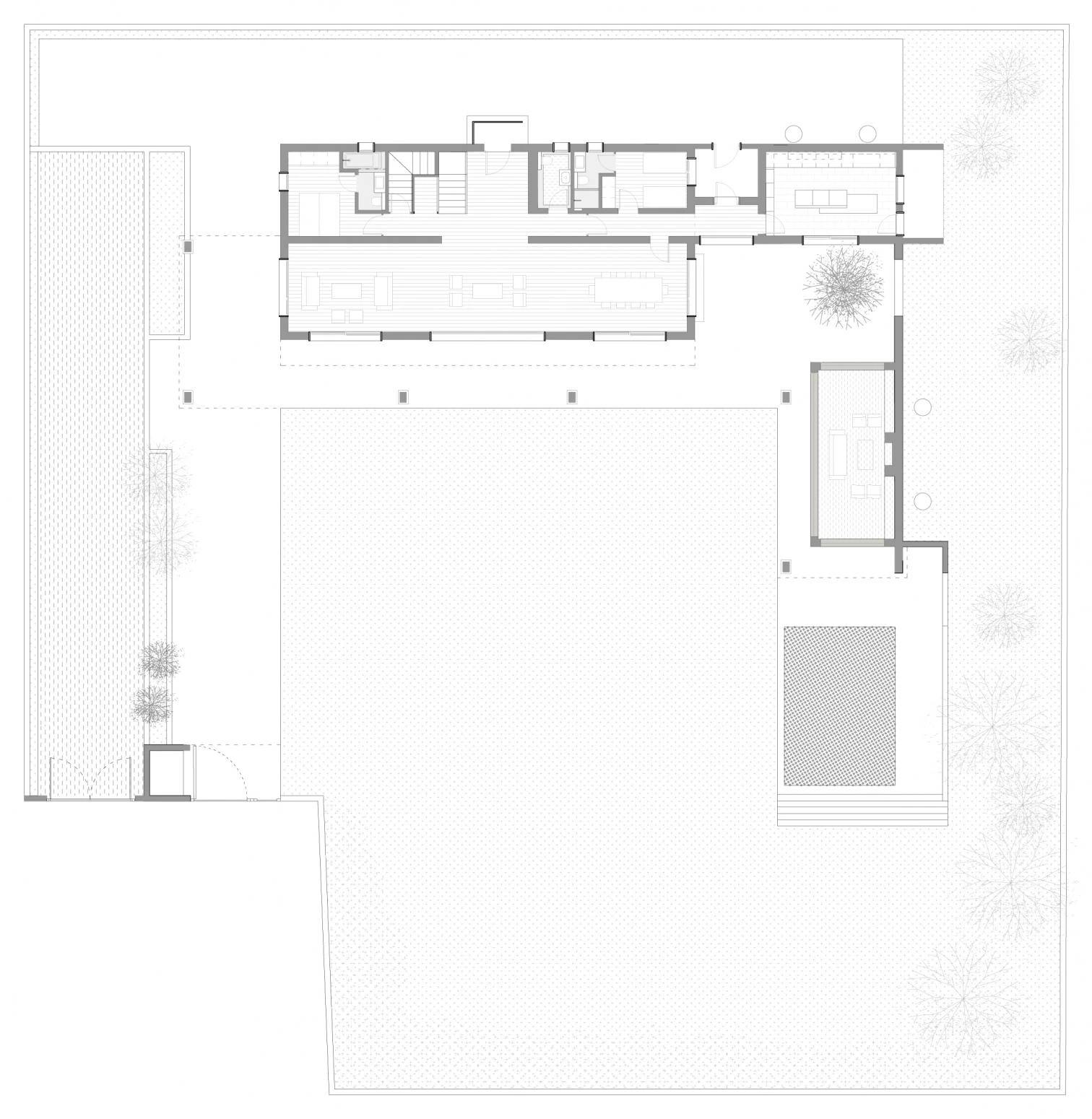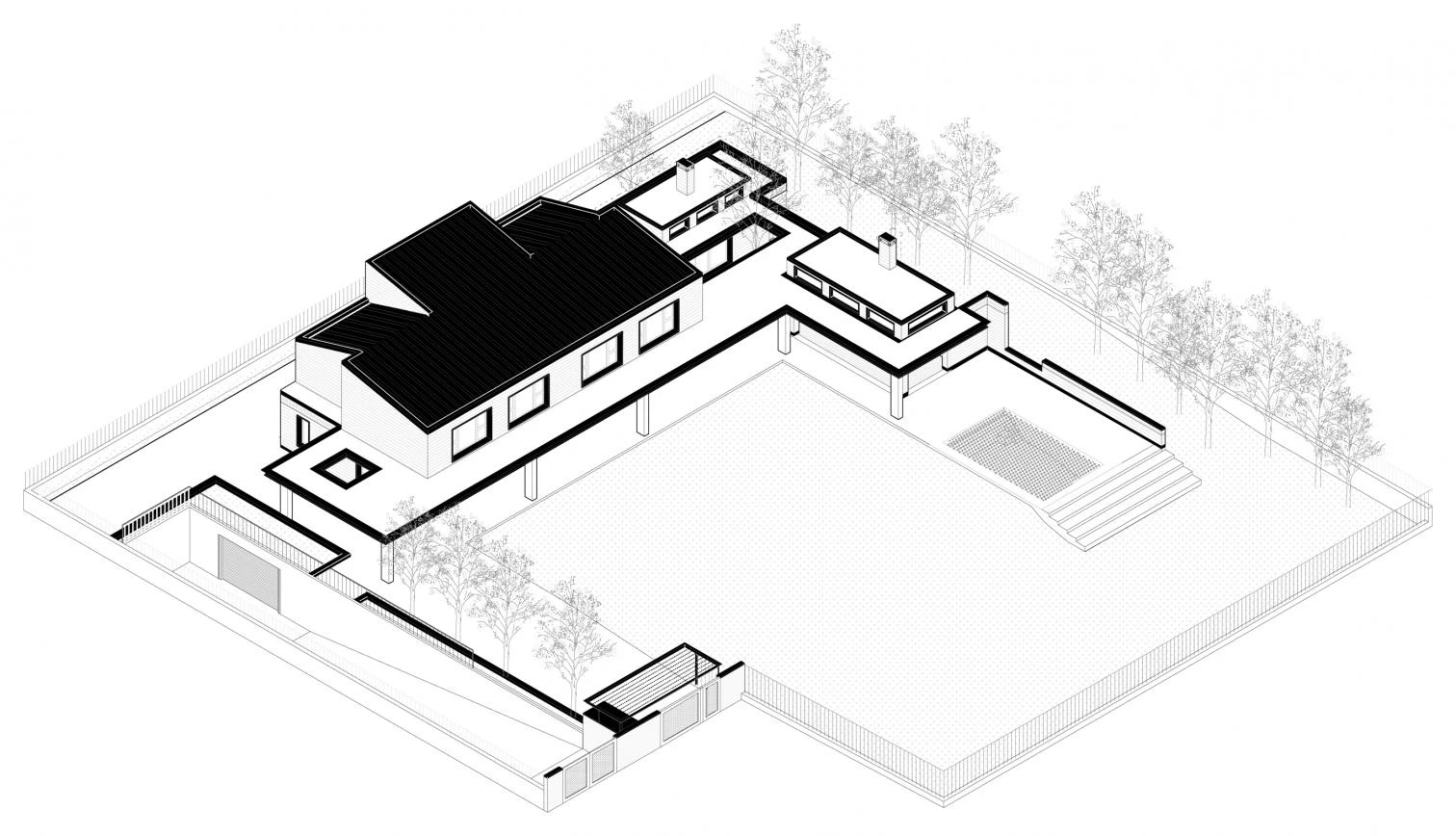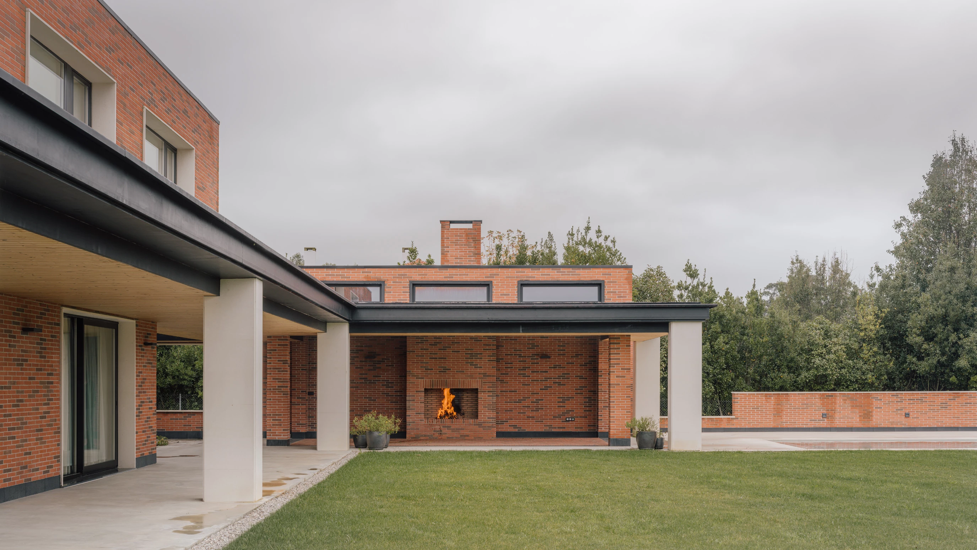Located in a development called Somo-Boo, in the Cantabrian capital, this house adopts the classic L arrangement to obtain a protected outdoor space. Rooms interweave under a horizontal lid that acts as a tray for the main volume with its pitched roof. Bricks handmade in the nearby village of Muriedas are used all over.
The house’s environmental performance is entrusted to passive solutions like cross ventilation and a high degree of thermal inertia, combined with multilayered insulation. Also of help is the differentiation in the composition of the facades, some receiving much sun, open and permeable, while the north and west sides of the house are more hermetic.
