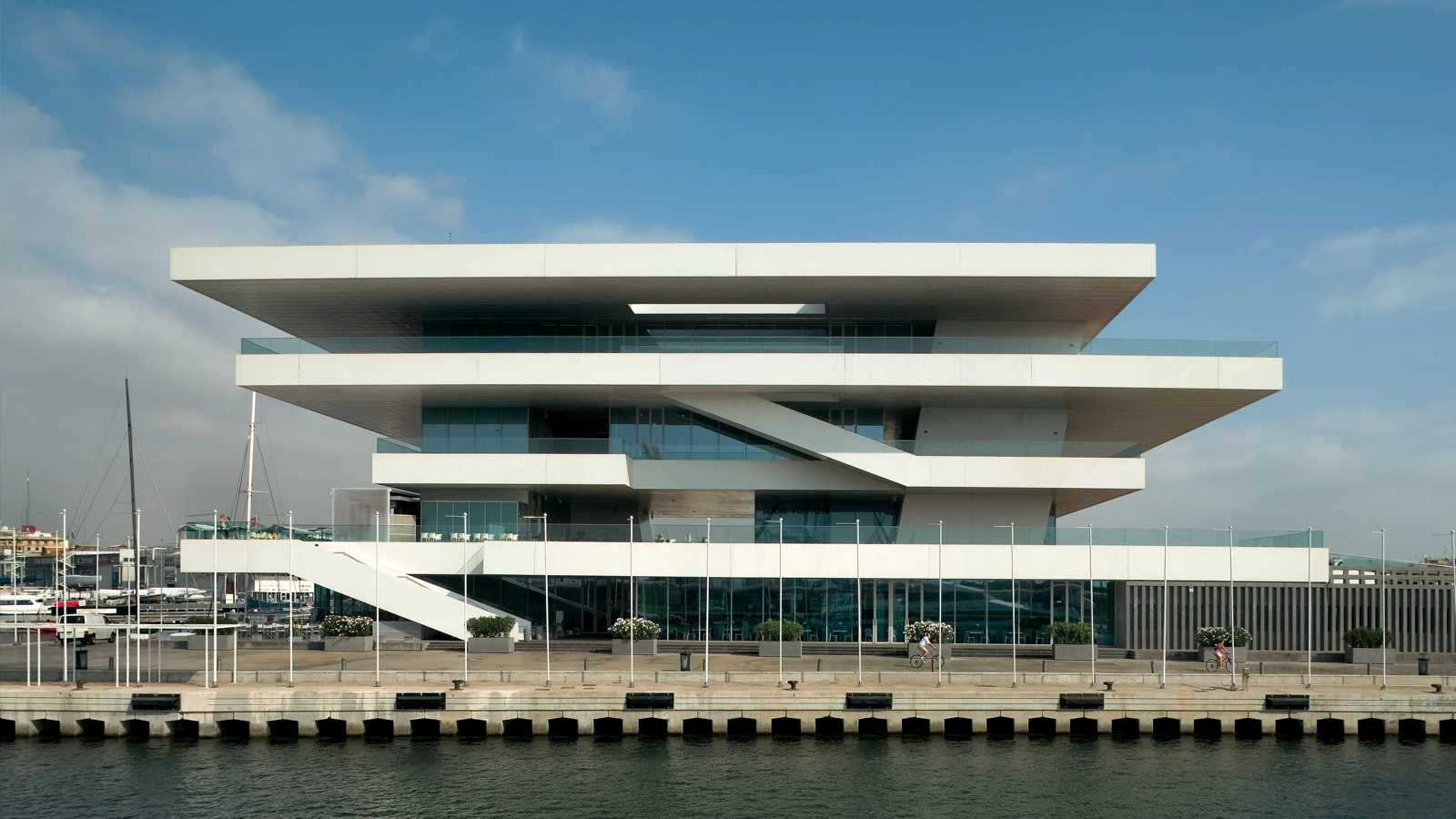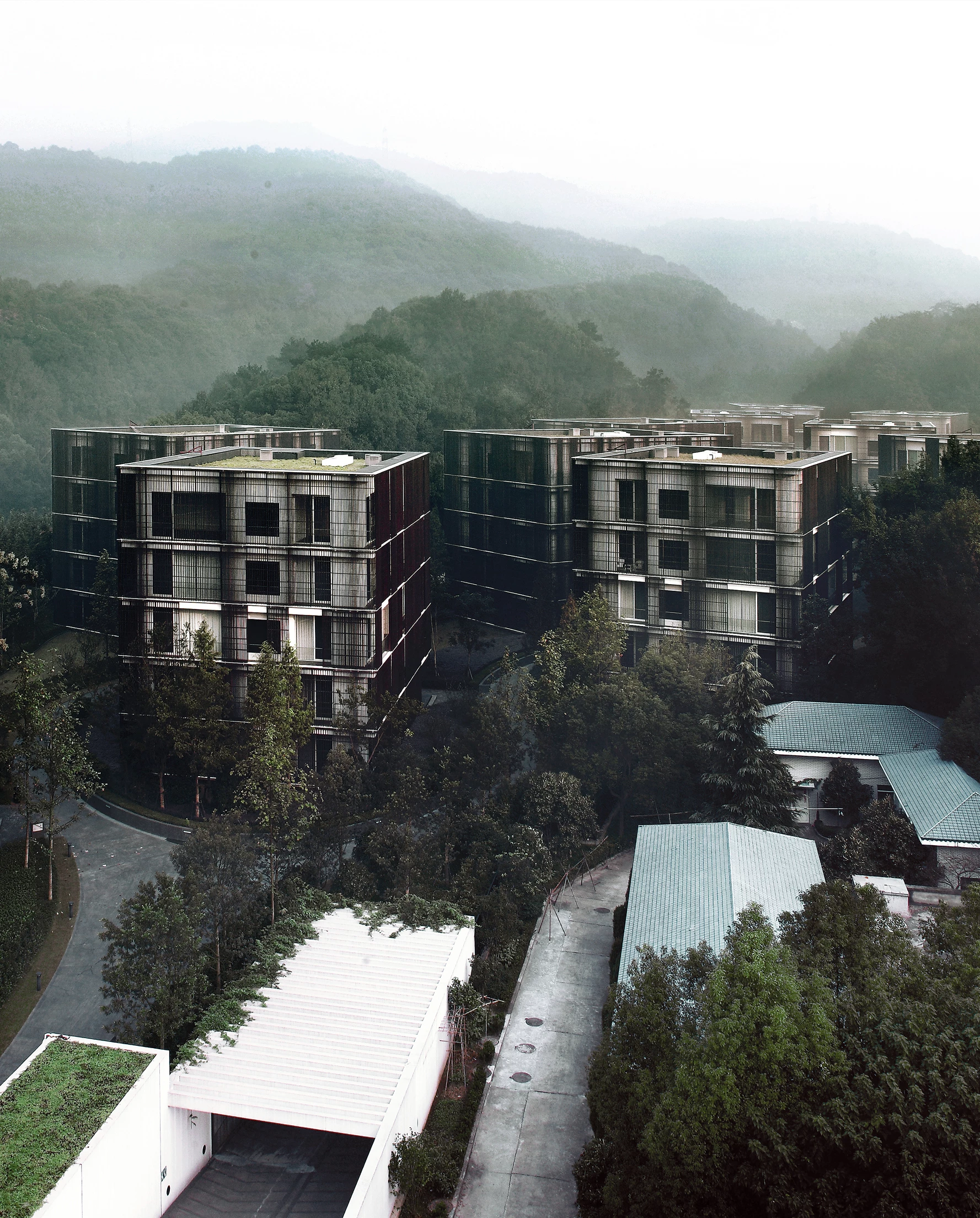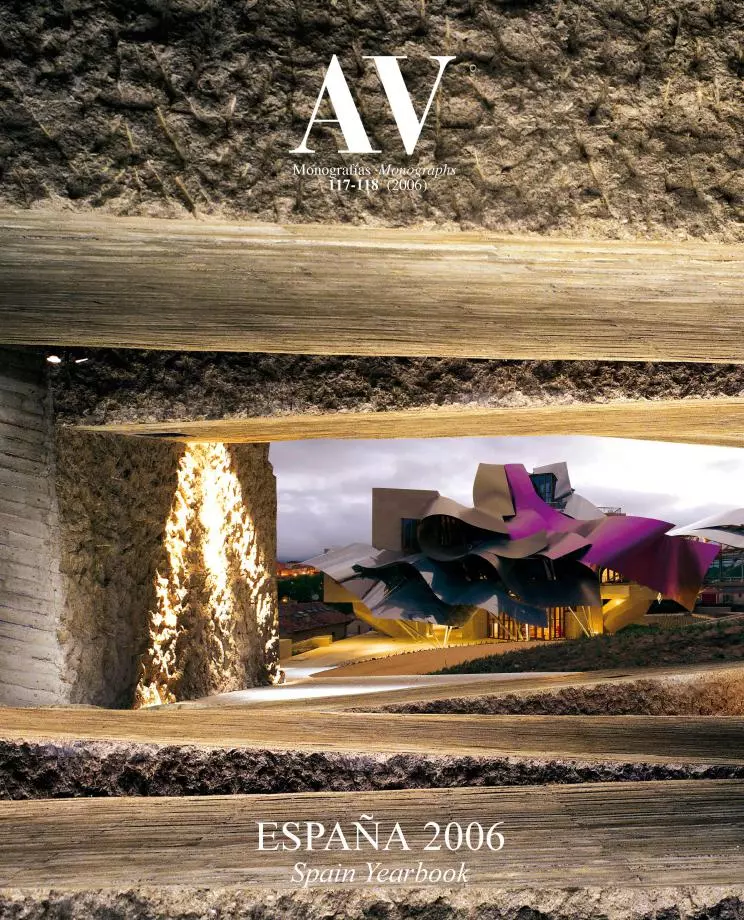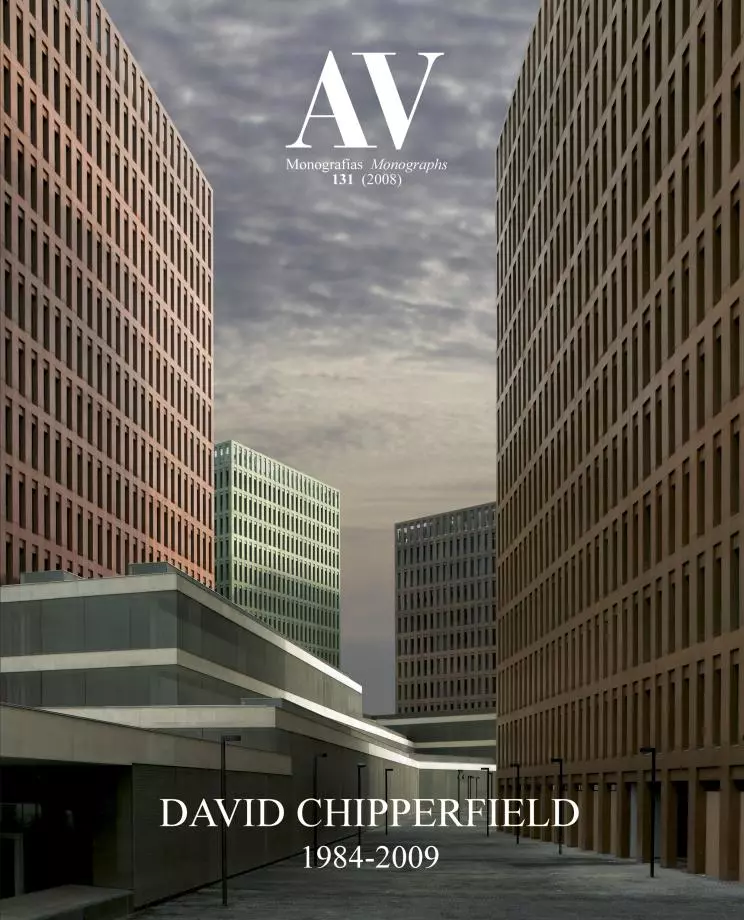Americas Cup Foredeck Building, Valencia
David Chipperfield Architects- Type Infraestructure Sport Sport center
- Date 2005 - 2006
- City Valencia
- Country Spain
- Photograph Duccio Malagamba
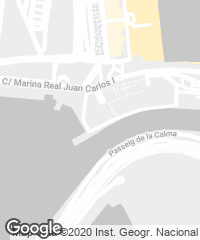
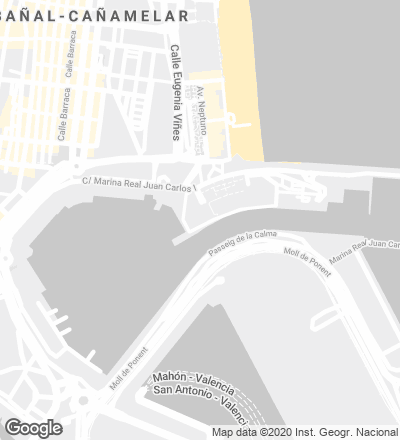
The America’s Cup Building ‘Veles e Vents’ and accompanying park were the social focal point for the 2007 America’s Cup – the world’s premier offshore racing competition, staged in Europe for the first time in over 150 years.
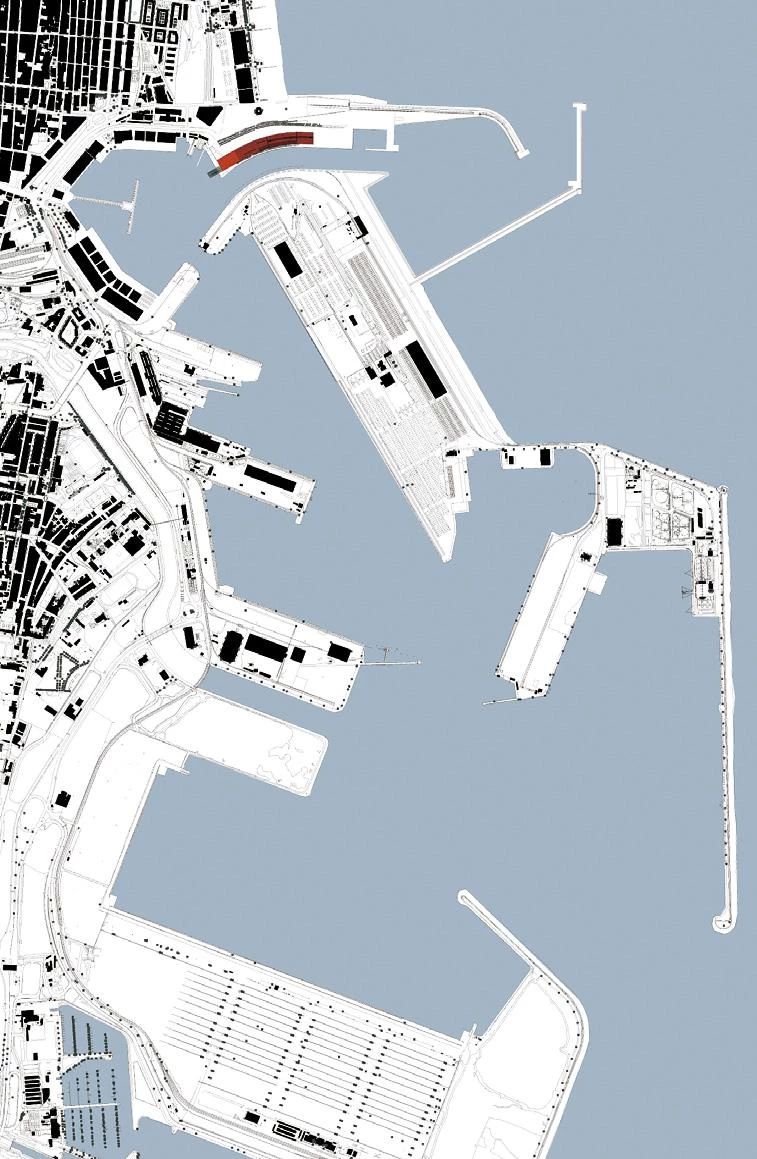

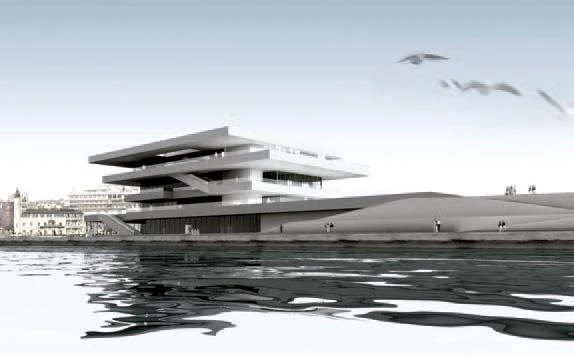
Built only in eleven months, the large decks in movement of the new pavilion for the America’s Cup, also known as ‘Foredeck’, manage to reconcile the functional requirements with a sculptural image.
The Louis Vuitton Cup started in April 2007 and the climax, the 32nd America’s Cup match, commenced at the end of June 2007. The building was completed within 11 months of the competition win in June 2005 and, with the park, successfully opened in time for the preliminary regattas, staged in May and June 2006. The centrepiece of the reorganisation of Valencia’s industrial port, ‘Veles e Vents’ provided a central base for all America’s Cup teams and sponsors, as well as being a venue for the public to view the racing.

‘Veles e Vents’ connects directly to a new park, built above 15,000 m2 of car parking. A ‘tail’ of elevated public spectator decks stretches out from the building into the port, with bars, restaurants, and information points. The decks overlook a newly excavated canal that links the port to the offshore racing courses. To the north, a new 100,000 m2 park links the city to the new seafront.
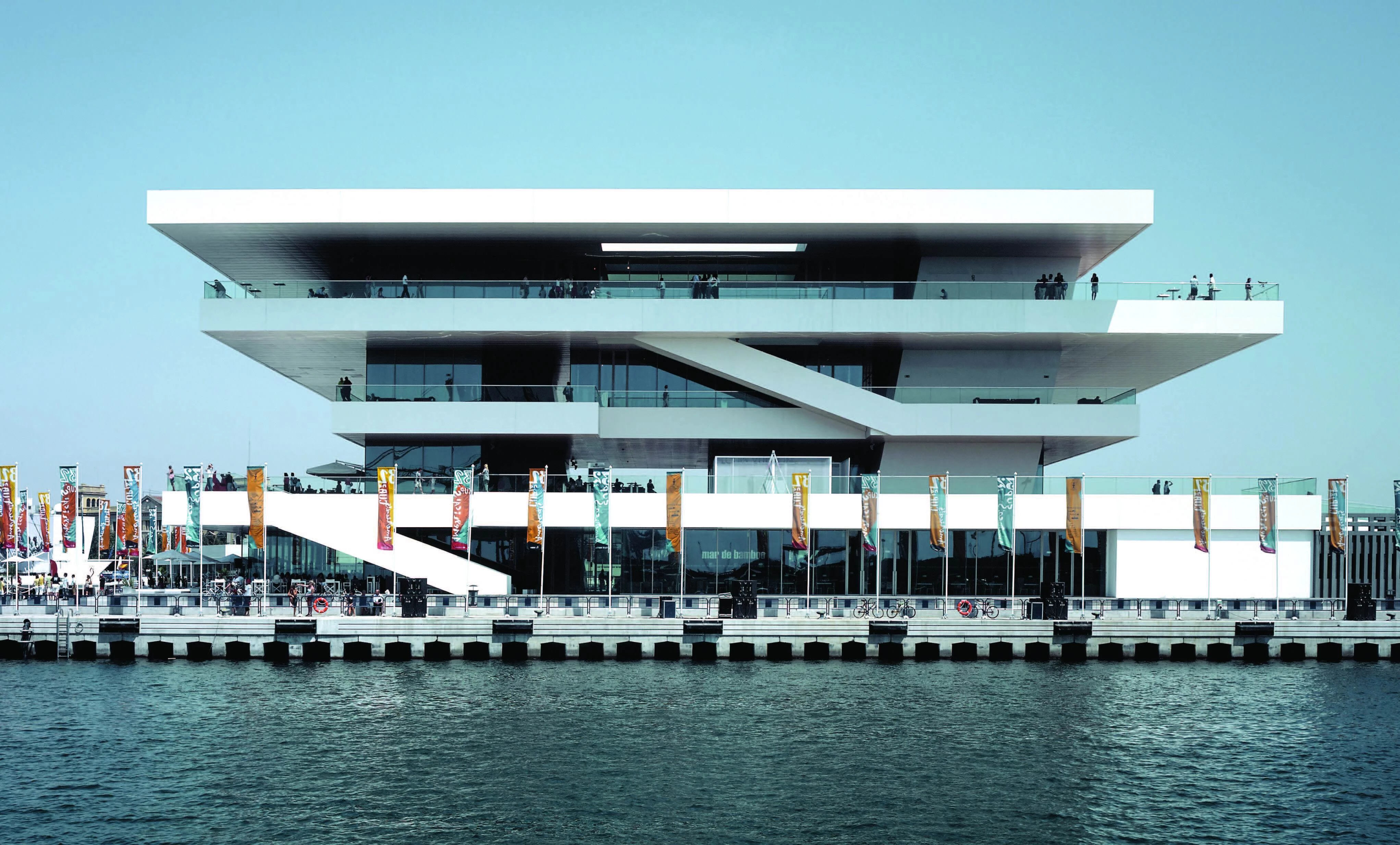
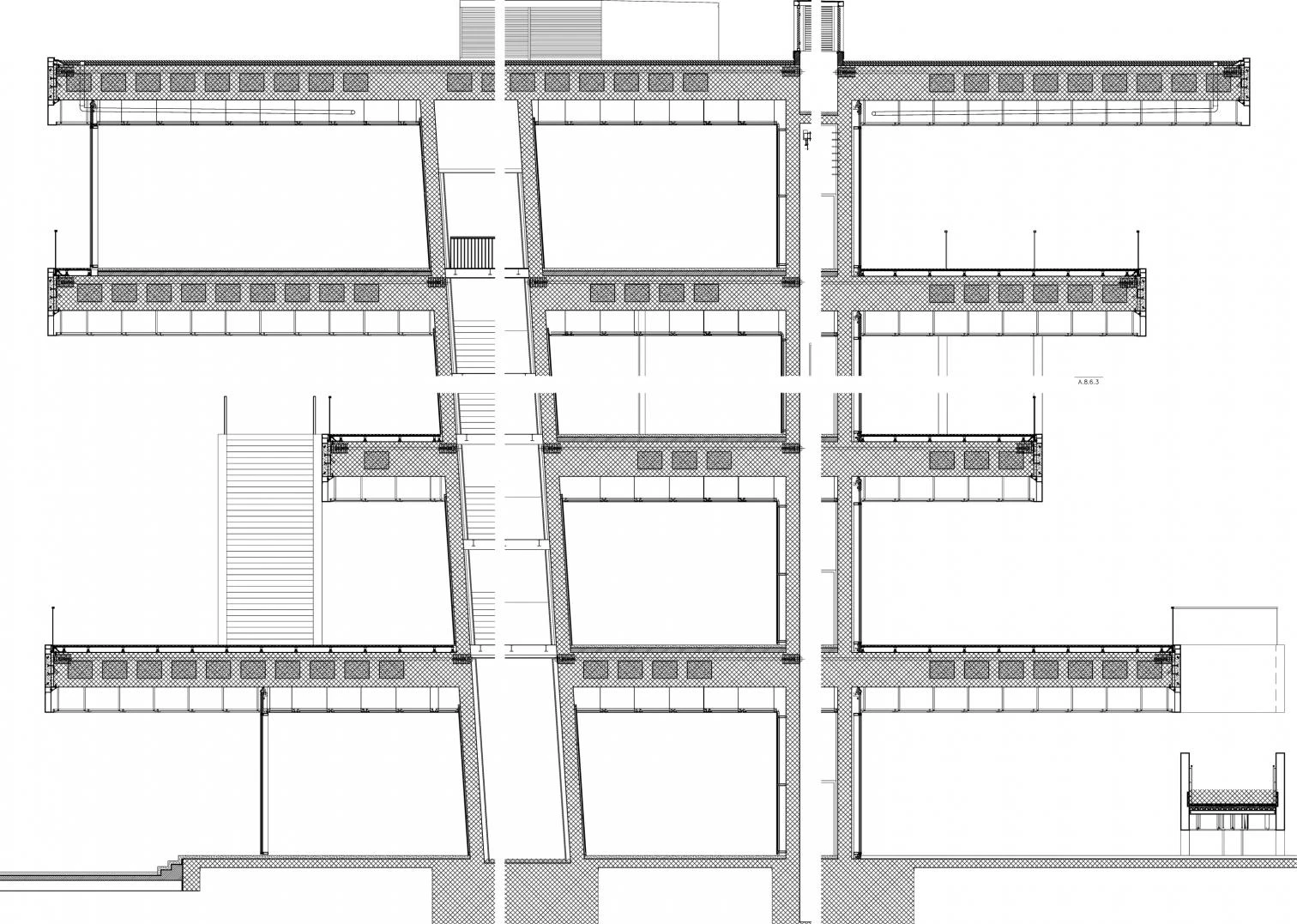
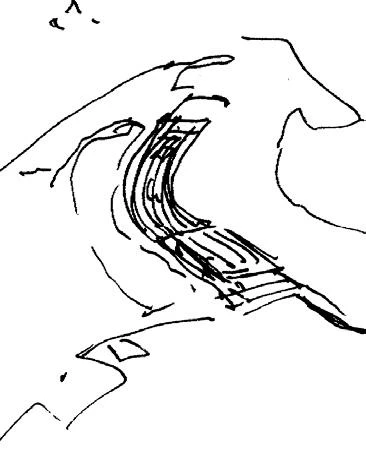
Located by the new canal of access to the port dock, the building extends its weightless concrete platformsthat, supported by four structural cores, become high vantage points from which to follow the races
The 10,000 m2, four-floor concrete building is composed of a series of stacked and shifting horizontal planes that provide shade and uninterrupted views extending out to sea. Cantilevered floor slabs – the largest reaching out 15 metres – create the outdoor viewing decks that surround each floor. 60 percent of the building is taken up by outdoor space.

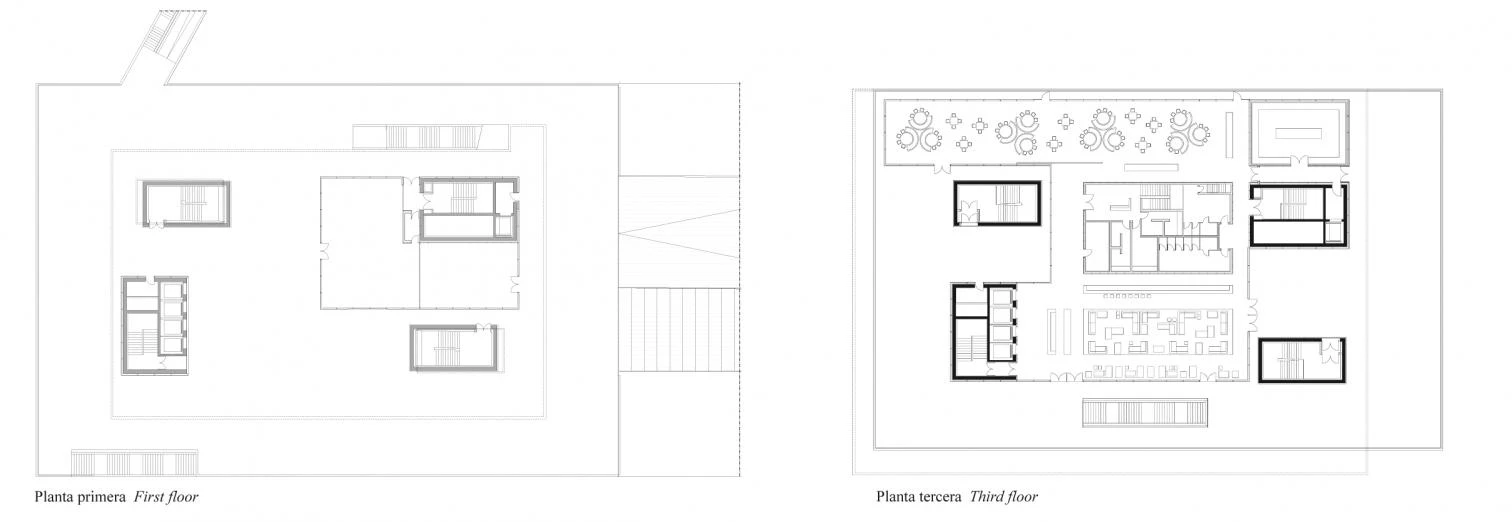
The building’s ground floor acts as the reception area for the VIP facilities and has a canal-facing public restaurant and bar. The first floor is entirely open to the public with retail facilities, a bar, and a generous viewing deck. The second and third floors house the VIP facilities – the ‘Foredeck Club’, a restaurant, a wellness centre, and lounges for the America’s Cup Management, Louis Vuitton, and Consorcio Valencia 2007.
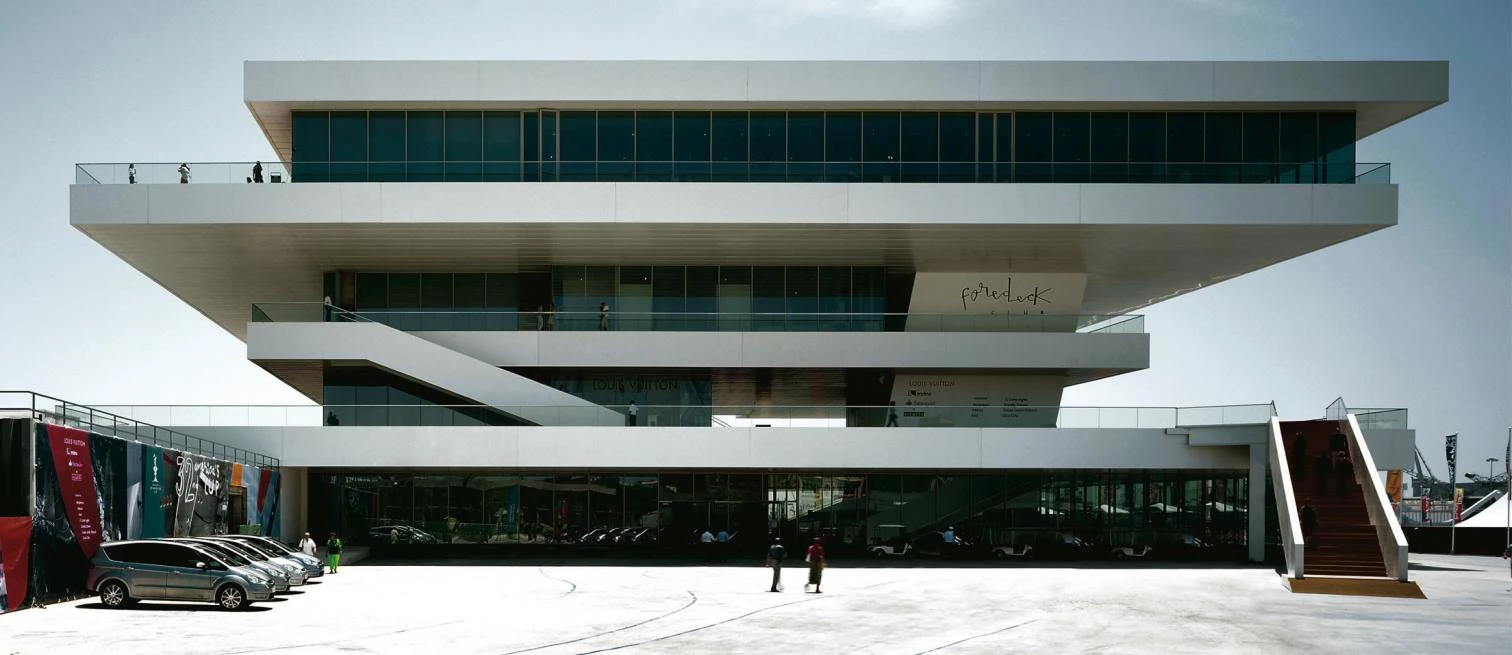
‘Veles e Vents’ utilises a reduced palette of materials – white painted steel trims the edges of the concrete structure, the ceiling is constructed of white metal panels incorporating linear recessed lighting, the external floors are solid Brazilian timber decking, and the internal floors are white resin. Simple, brightly coloured furniture offsets the predominant whiteness of the structure, and distinguishes the different areas within the building.
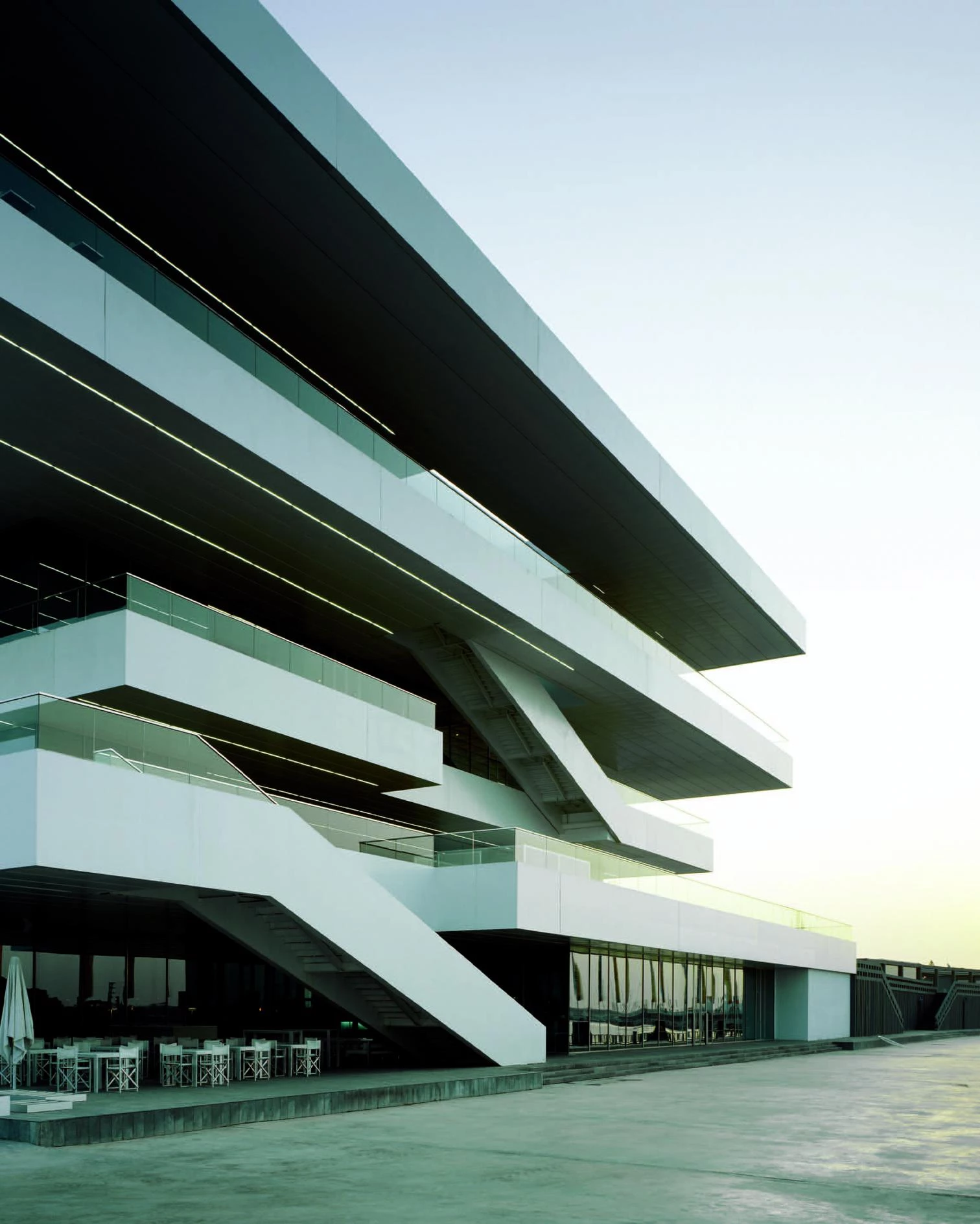
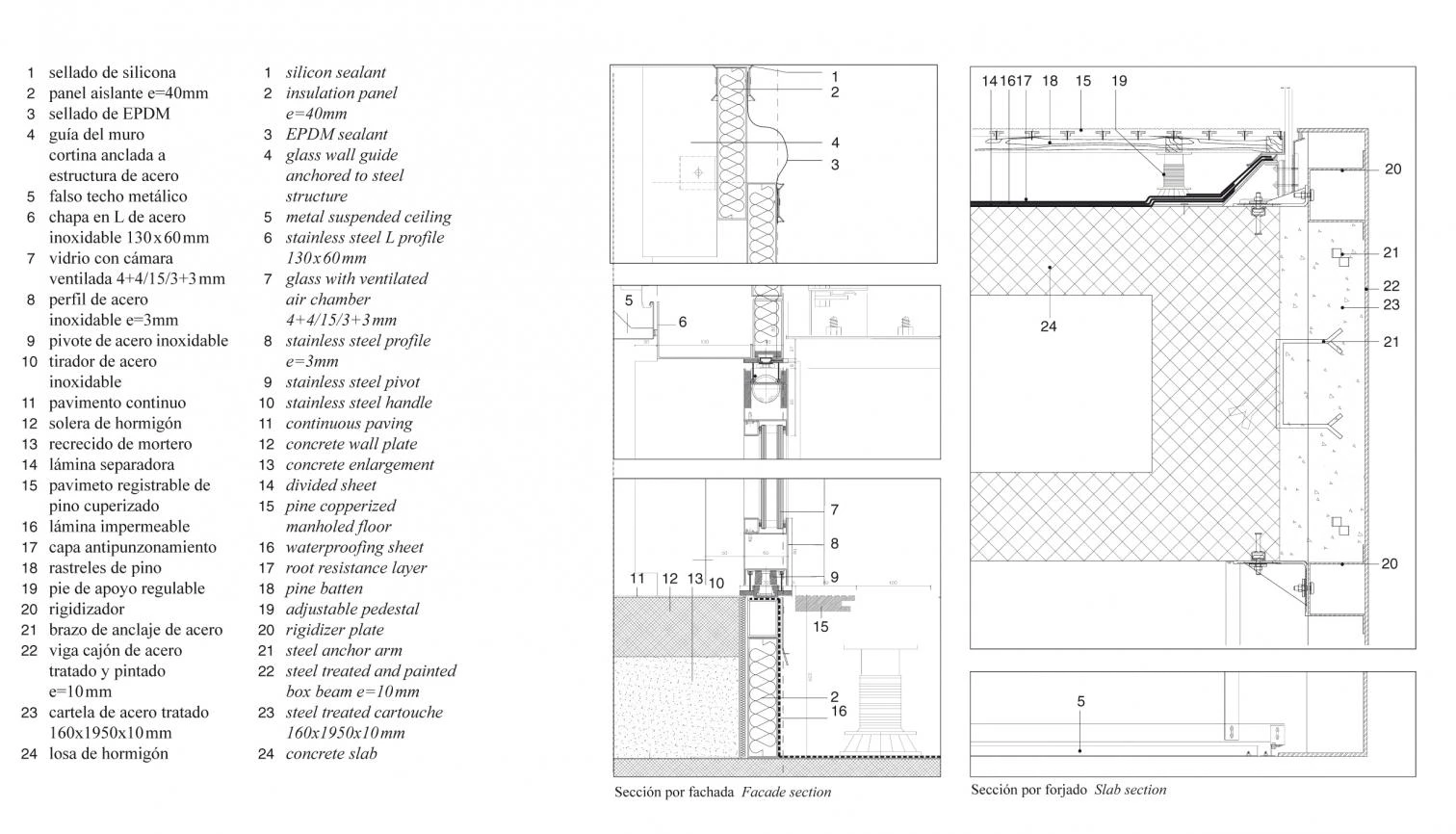
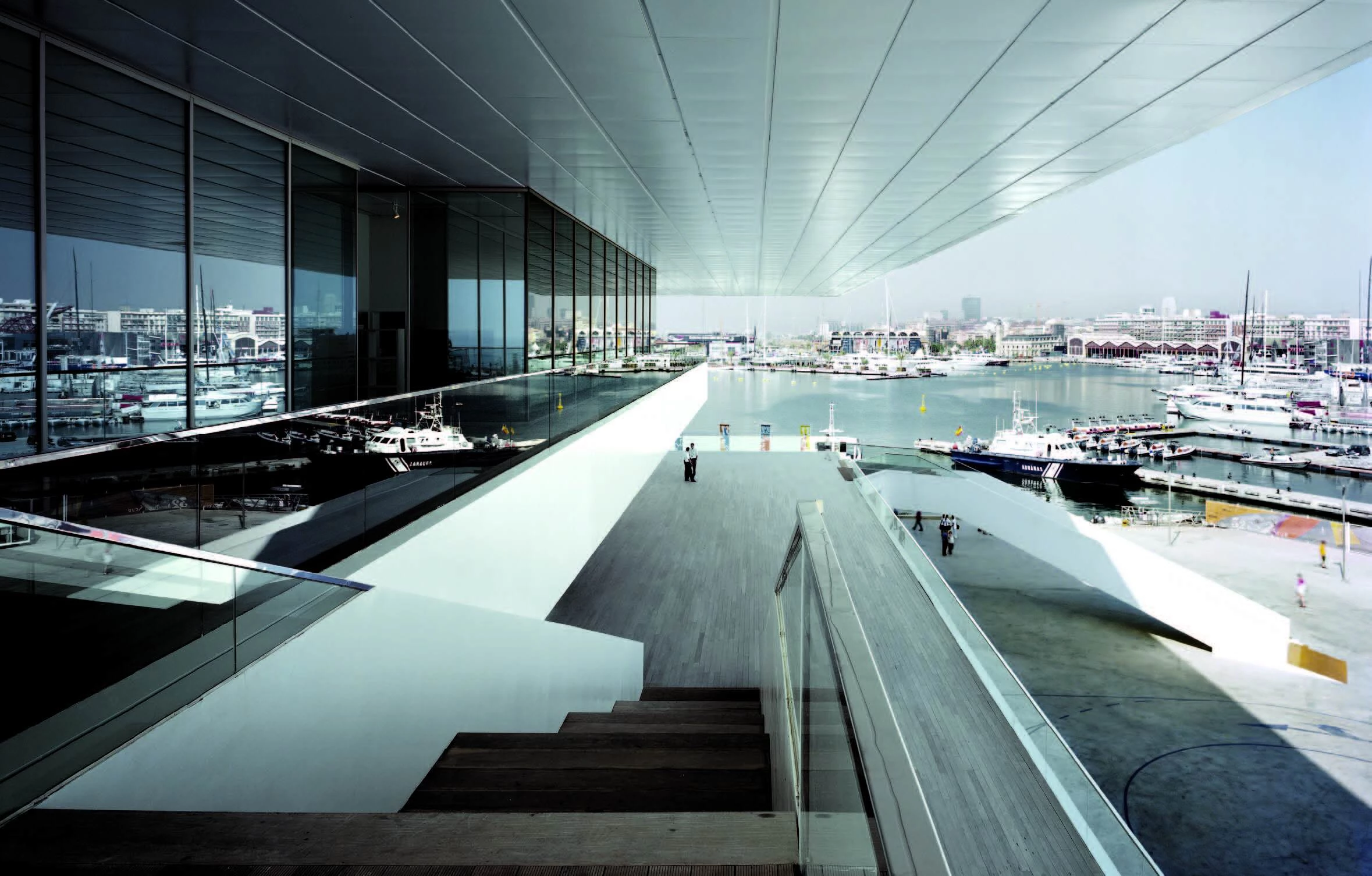
Cliente Client
Consorcio Valencia 2007
Arquitectos Architects
David Chipperfield Architects; Fermín Vázquez - b720 (arquitecto asociado associate arcuitect)
Colaboradores Collaborators
David Chipperfield Architects: David Chipperfield, Marco de Battista, Mirja Giebler, Jochen Glemser, Regina Gruber, David Gutman, Melissa Johnston, Andrew Phillips; b720 Arquitectos: Fermín Vázquez, Antonio Buendía, Peco Mulet, Amparo Casaní, Lorena Lindberg, Magdalena Ostornol, Sebastián Khourian, Juan Aibar, Anna Caffaro, Amaya Celaya, Jordi Cunill, Georg Kayser, Jaime Luaces, Francisco Marques, Andrea Rodríguez, Juan Pablo Porta, Alessandro Zanchetta, Manuel Rivas, Clara Bernadás, Daniel Valdés, Yolanda Roma, Miquel Santos, Francesca Vigano, Christian Koster
Consultores Consultants
Boma: A. Obiol, A. Huguet; (estructura structural engineer); Grupotec: Javier Abad (estructura, instalaciones structural, services engineer); Wirtz International (paisajismo landscape consultants)
Contratista Contractor
Ute Foredeck (Acciona, LIC, Rover Alcisa): J. Ceres
Fotos Photos
Duccio Malagamba, Robert Walch

