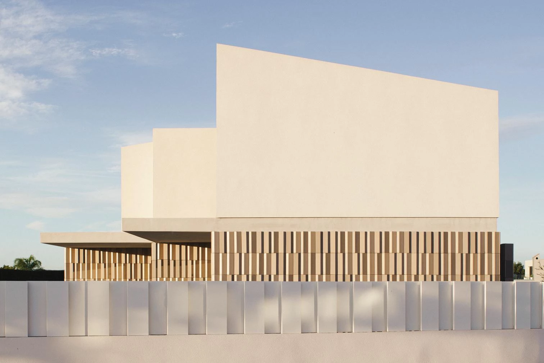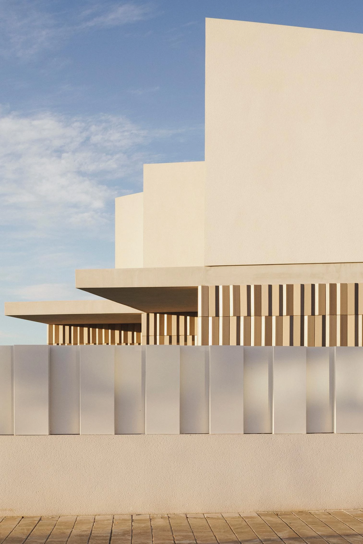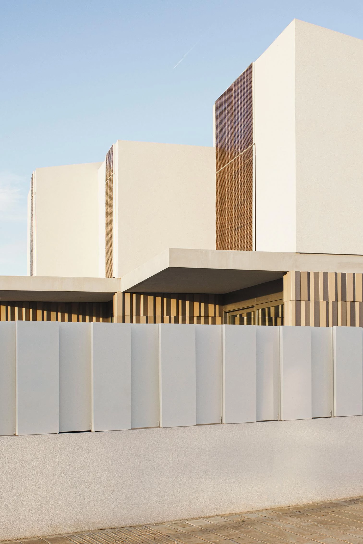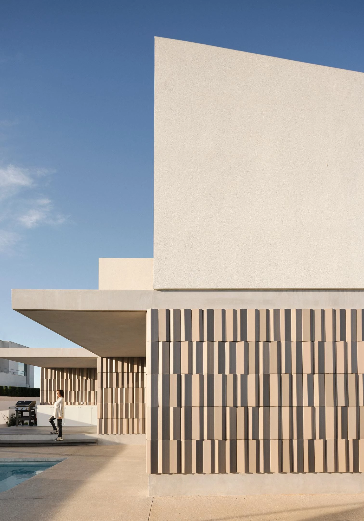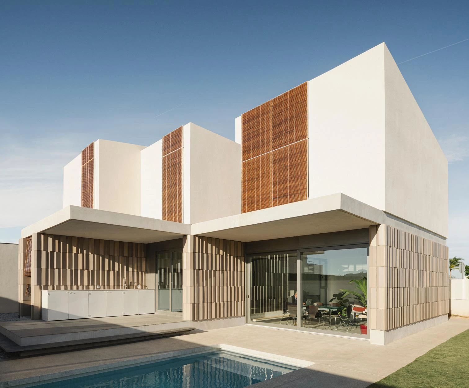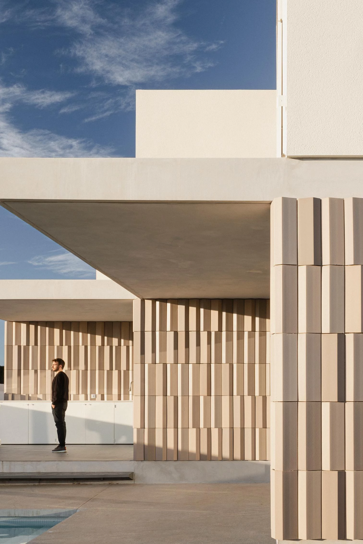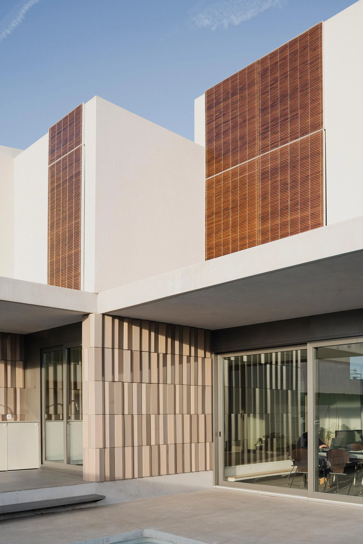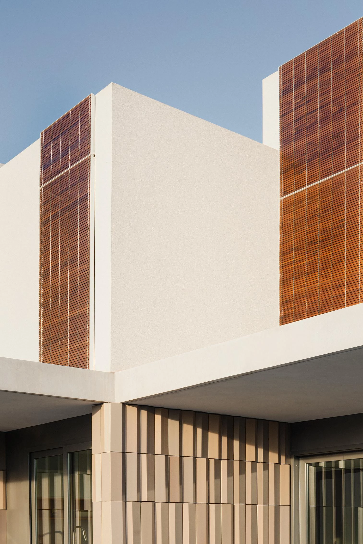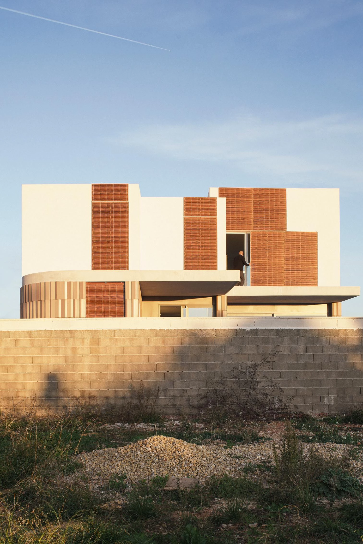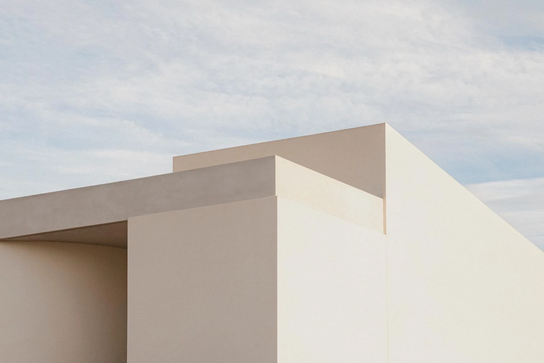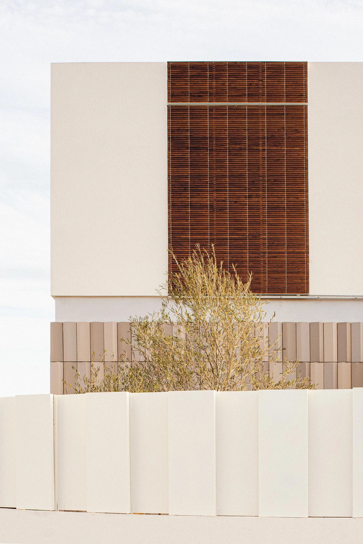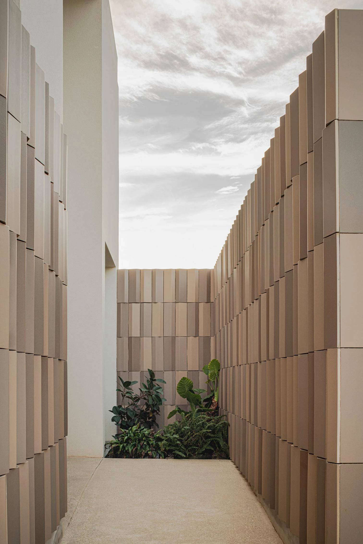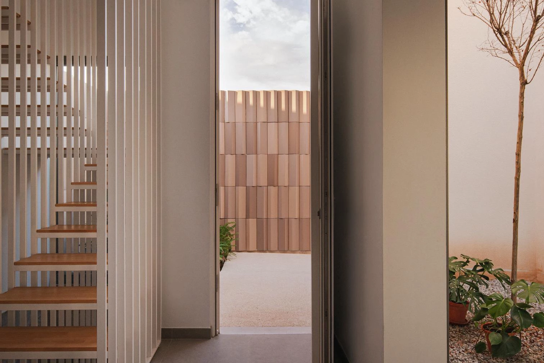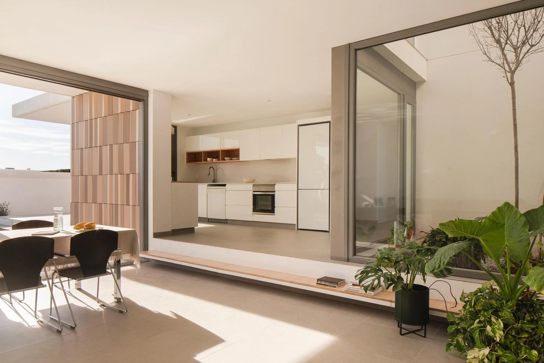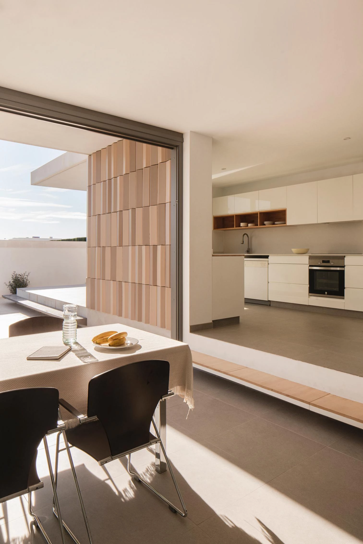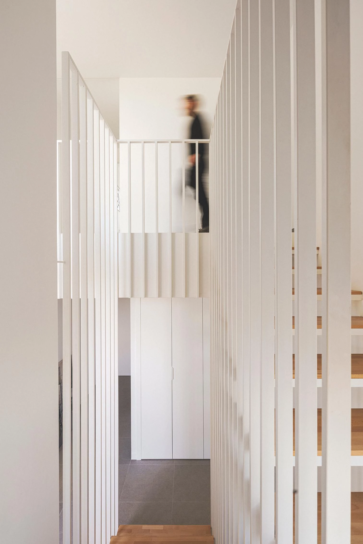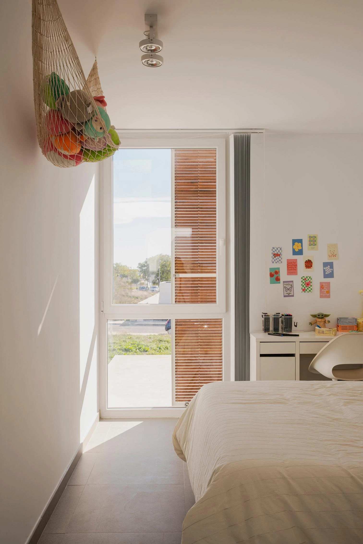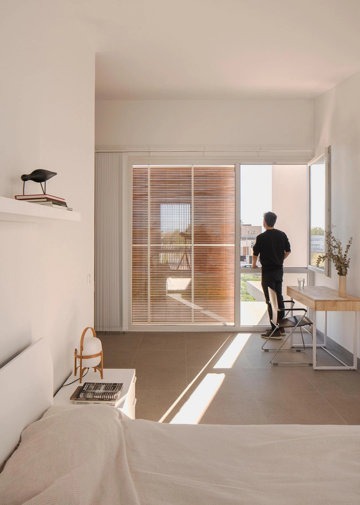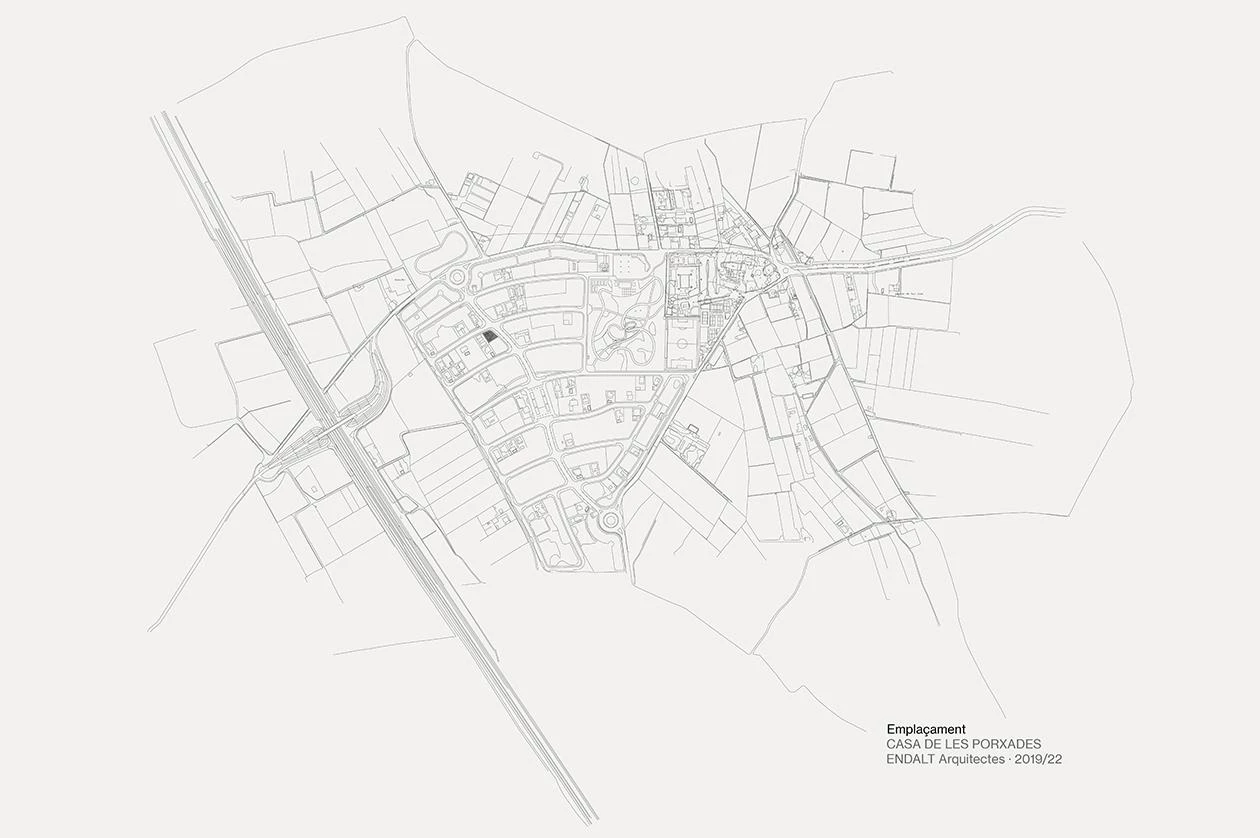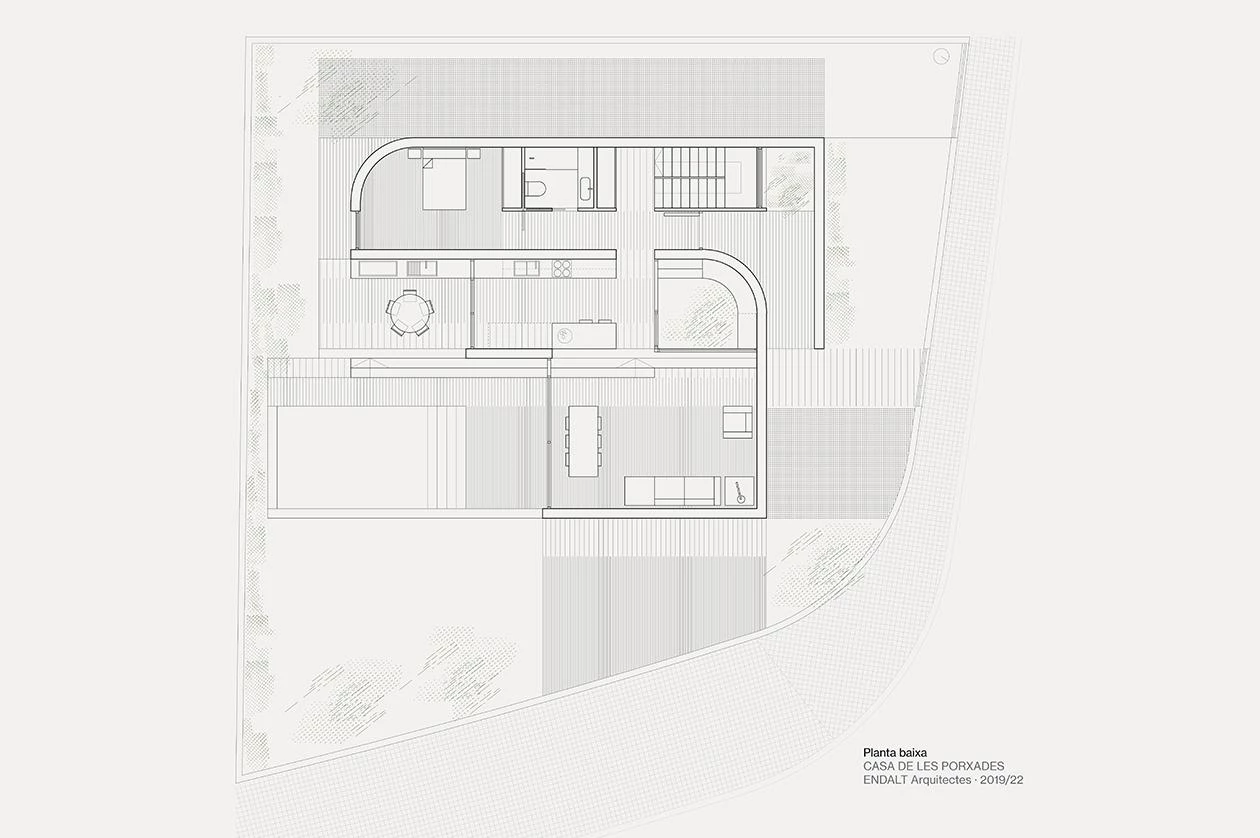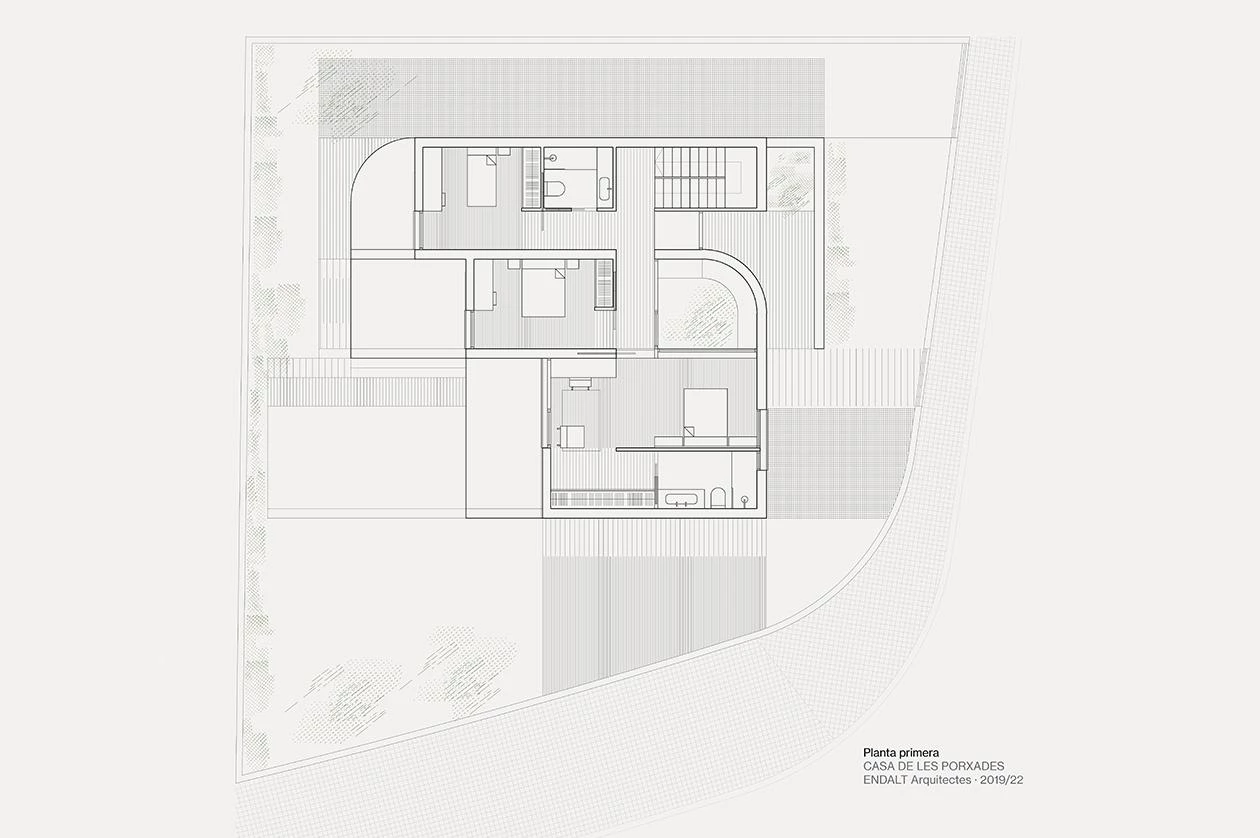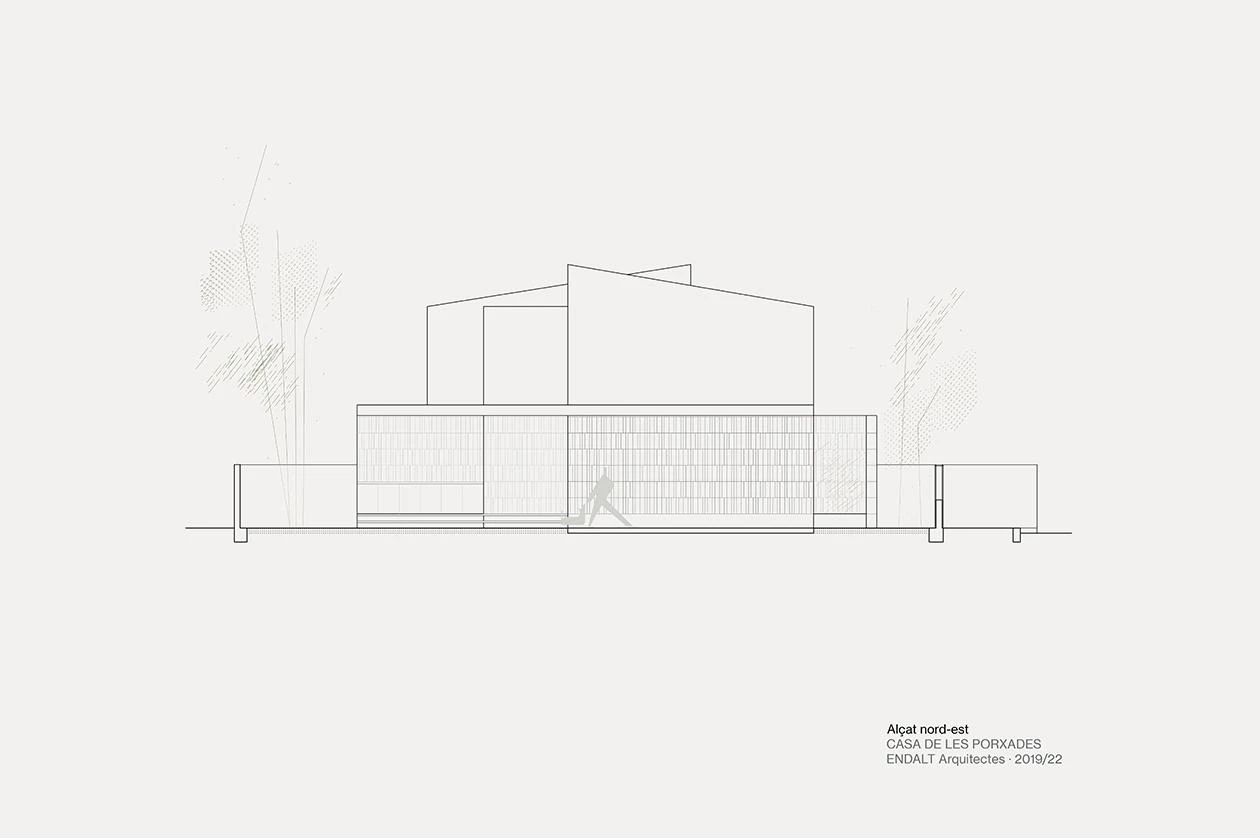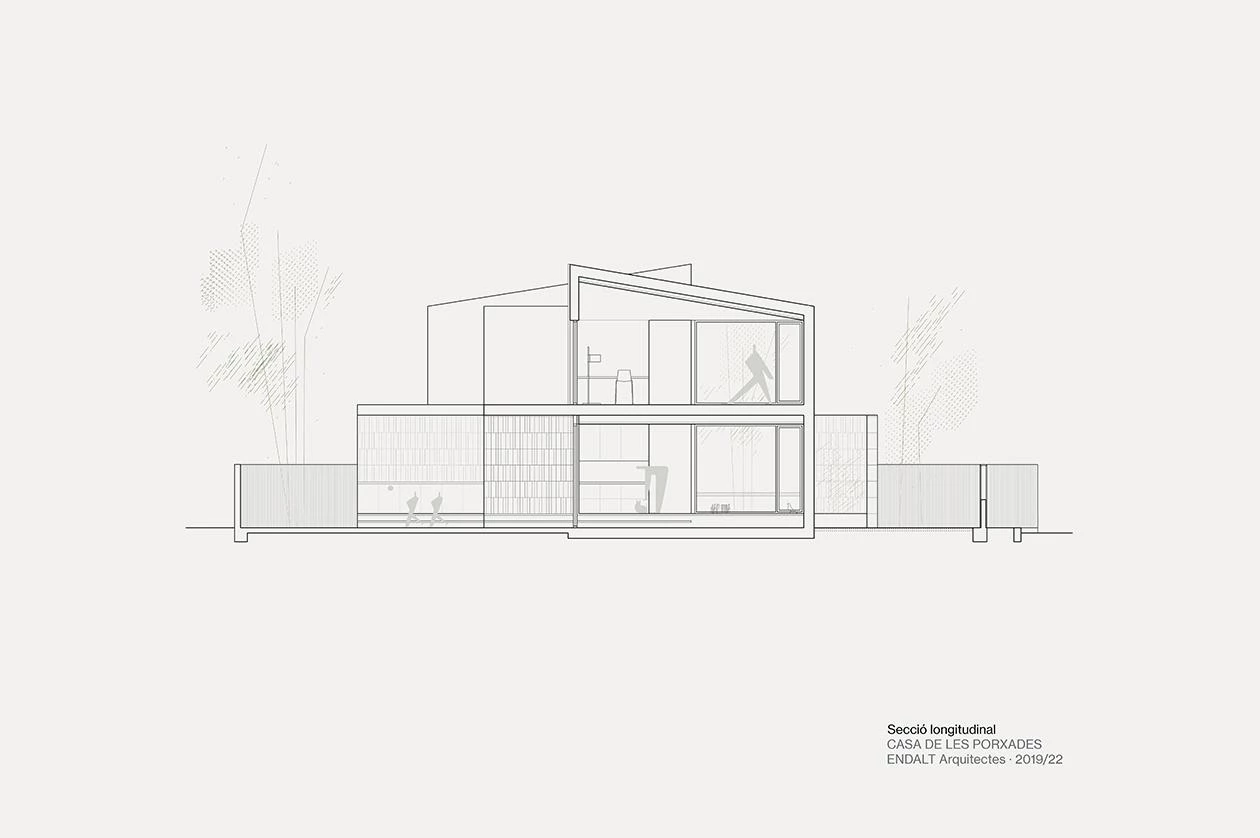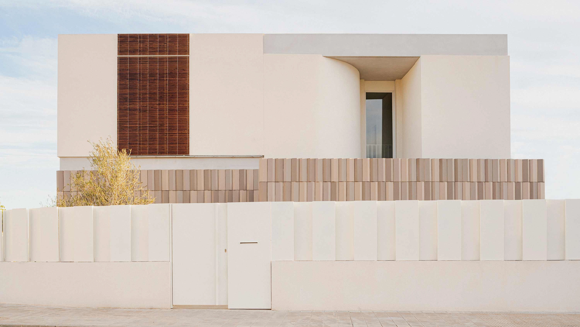Les Porxades House in Albal
ENDALT Arquitectes- Type Housing House
- Material Ceramics
- Date 2022
- City Albal (Valencia)
- Country Spain
- Photograph David Zarzoso
With a built area of 232 square meters, this residence is formally inspired by the farmhouses located a few meters away: country houses with farmland, composed of a main two-sloped volume to which other constructions of different geometries are attached. Organized around a small courtyard, the dwelling takes its name from its cantilevered porches, elements of Mediterranean tradition that here are created by extending the building’s slabs outward.
Its dimensions and layout, oriented southeastward, help to protect the interior against excessive solar radiation in summer, but let the sun shine into the house in winter. Ceramic tiles varying in color and formats wrap the whole complex.
