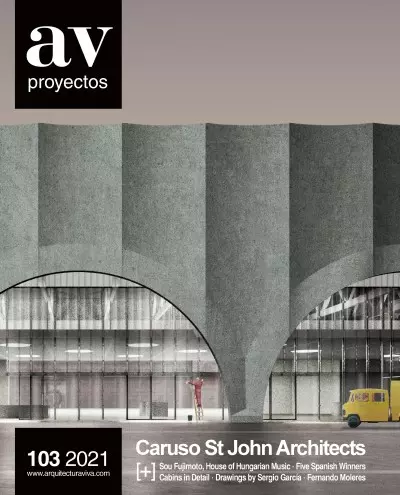


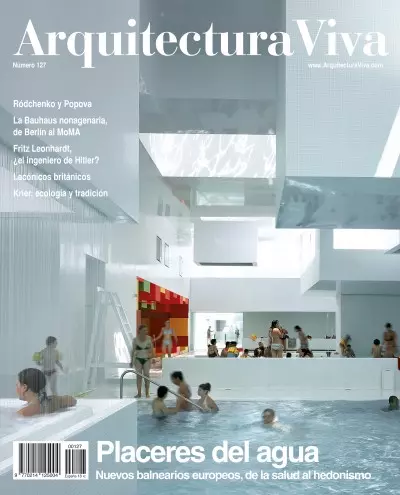
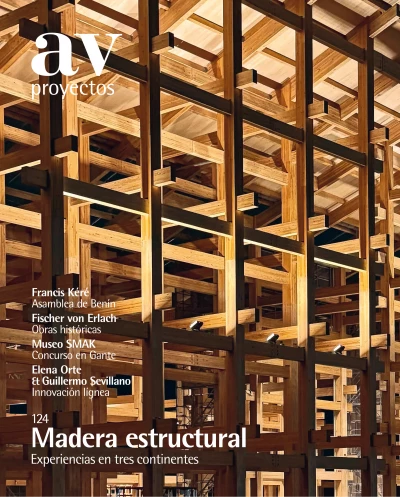
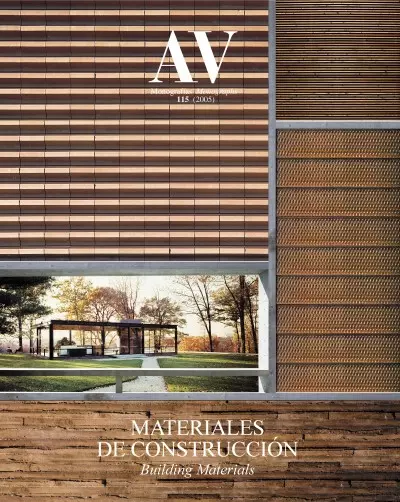
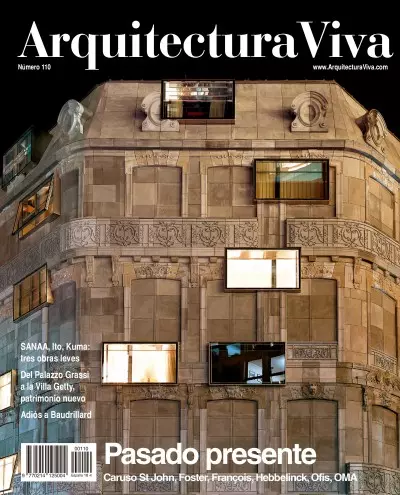
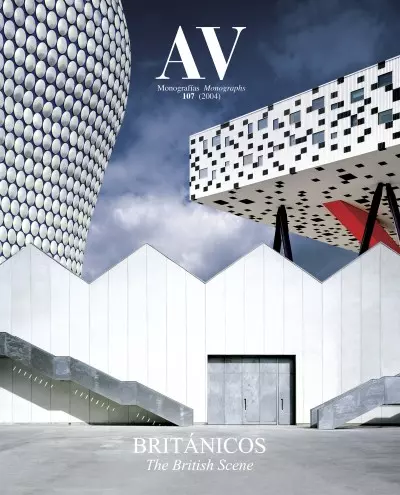
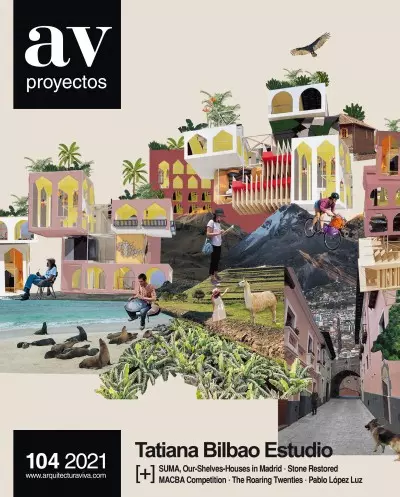
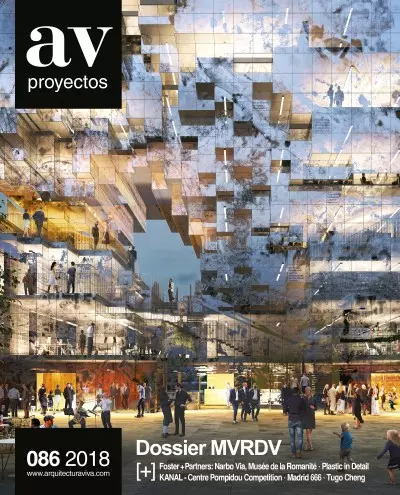
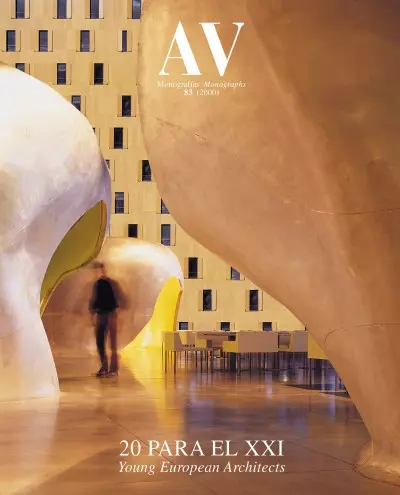
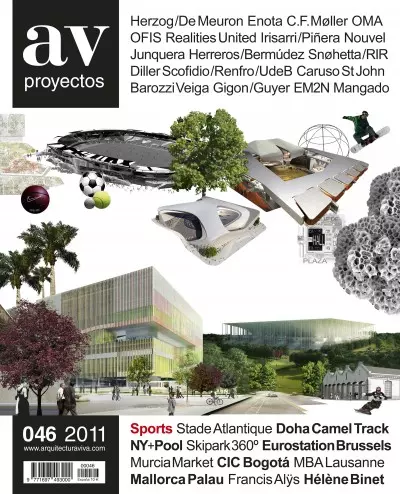
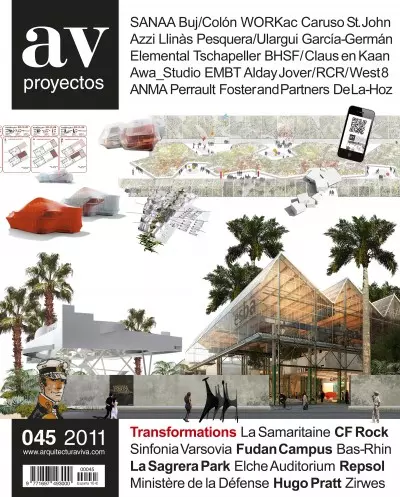
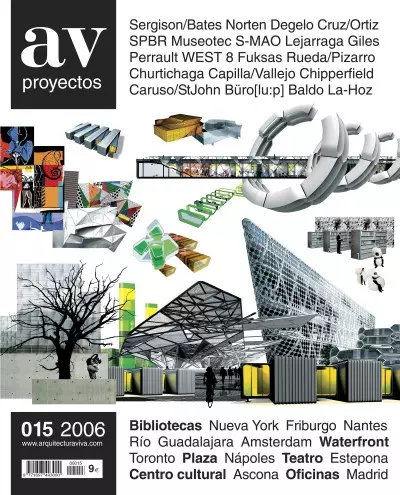
A bold structure of steel and wood, resting on new foundations at independent points, stretches over the existing building like a bridge. Not only does it extend the area of the museum, but it also increases the headroom for the upper floor galleries
Through a strategy of constellations and consolidations, the project seeks to integrate the museum in the city with a new set of galleries specific to the collection, complementing the spaces of the existing MACBA building...
The research campus is made up of three structures that will replace the existing hangars adjacent to the company’s historic factory building. At the heart of the project is the new ‘garden building’ that will provide flexible spaces for different u
On a site over a major traffic infrastructure, the facades of the exhibitions pavilion evoke the tunnels that run beneath the site and that, together with the change of material and the different textures, offer a strong urban image upon entering the
The project replaces an old building from the 1980s with another starting from a wood structure that is organized around a network of landscaped terraces. The facade composition contributes and adapts to its streetscape and surroundings...
The project to transform these old barracks in Zurich into two new schools offers an opportunity to give the monument, its open spaces, and its rooms a new use, and to see this major building in a different way: as if it were a house within a garden.
Situated on a narrow plot and conceived as a constellation of buildings, the Česká Spořitelna headquarters are inspired by Hamburg’s Kontorhäuser district to develop a campus that shares proportions and material qualities to create a coherent image..
Renovating the north and west buildings offers the opportunity to bring out the strengths of the place, improve the connection among spaces, transform the new children’s house, and provide an affordable and welcoming space for the families who live t
One single piece groups all the apartments maximizing the open spaces; their location to the east of the plot and the facade composition emphasize the qualities of the environment, farmlands with few buildings, mountains to the north, and prairies t
The project proposes the creation of a series of architectural pieces which order and hierarchize the gigantic interior of the complex, providing the museum with the spaces it requires to house its diverse collections, exhibitions, and programs... [+
The main entrance to the complex is marked by a large portico that frames the views of the museum. Then, another open structure provides a covered path from the museum reception to the gallery building…
El Nottingham Contemporary, localizado cerca del castillo de la ciudad y del Museo del Encaje —tejido cuya producción hizo de Nottingham un importante centro industrial en el XIX— ofrece un variado repertorio de espacios expositivos con aspecto de lo
En 1857 se construyó la primera versión del museo en South Kensington —en el lugar que ahora ocupa el Victoria & Albert Museum—, formando parte de un complejo erigido por el príncipe Alberto para celebrar éxito obtenido en la Exposición Universal de
Trapped amid residential buildings in a busy part of West London, this family house can only be explained by the will of the clients, who were determined to build their new home in a particular part of the city where conventional sites were used up m
For the hundred years, the material history of the Swedish city of Kalmar has been marked by the shifting of stones, that were first extracted from the surrounding agricultural land to improve farming conditions and afterwards used to raise the bound
Located some 200 kilometers away from London, the town of Walsall seems dominated by the typical red brick architecture of the leather manufacturing industry that once made this part of England famous. In the featureless context of its pedestrian zon
The building is located in a former industrial area that is being transformed into a new quarter for living and working, and takes up the whole perimeter of the plot leaving an interior courtyard-park connecting all the public spaces at street level.
Mucho ha llovido en el londinense barrio de Bethnal Green desde que Adam Caruso y Peter St John establecieran allí su estudio en 1990, en un antiguo edificio industrial. Autores de proyectos galardonados como la Walsall Art Gallery o la Brick House,
Asociada durante largo tiempo a la high-tech de los cuatro británicos por excelencia —Foster, Rogers, Grimshaw y Hopkins—, o a la exuberancia futurista y formal de viejos vanguardistas —Cook, Future Systems, Alsop o Hadid—, Gran Bretaña ha asistido e
Many teams have their origin in the studio of a third architect, and in the case of Adam Caruso (1962) and Peter St. John (1959), associated since 1990, this is Florian Beigel, under whom both once worked and with whom both share an interest in the a

