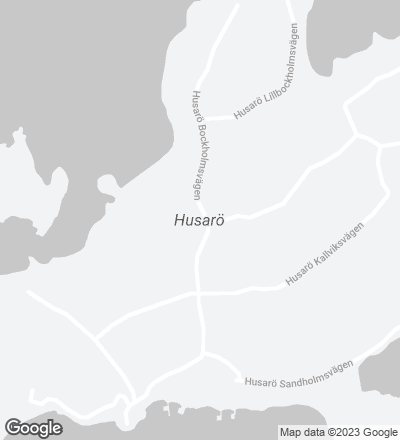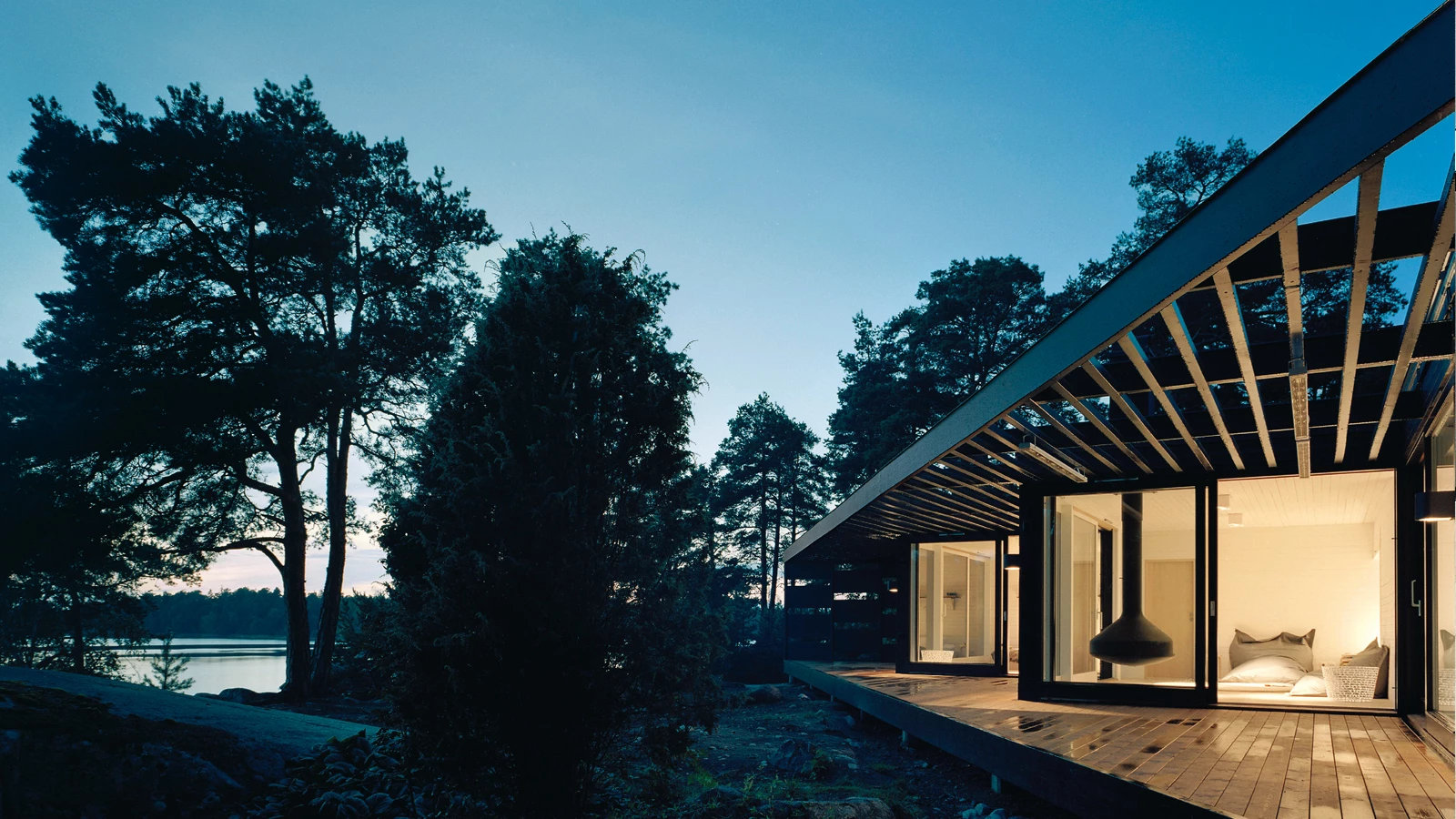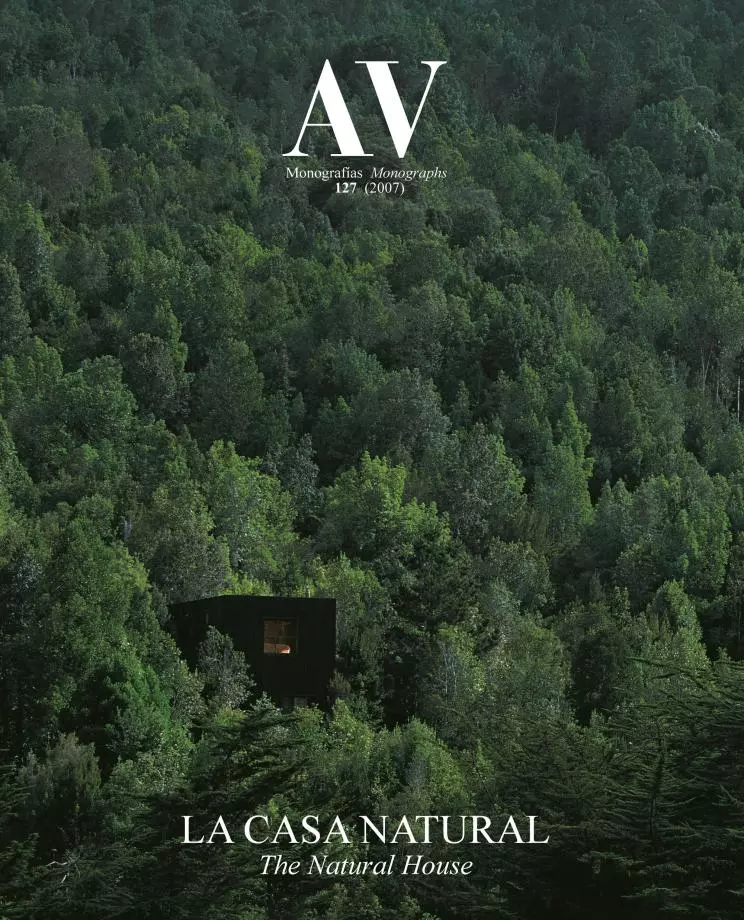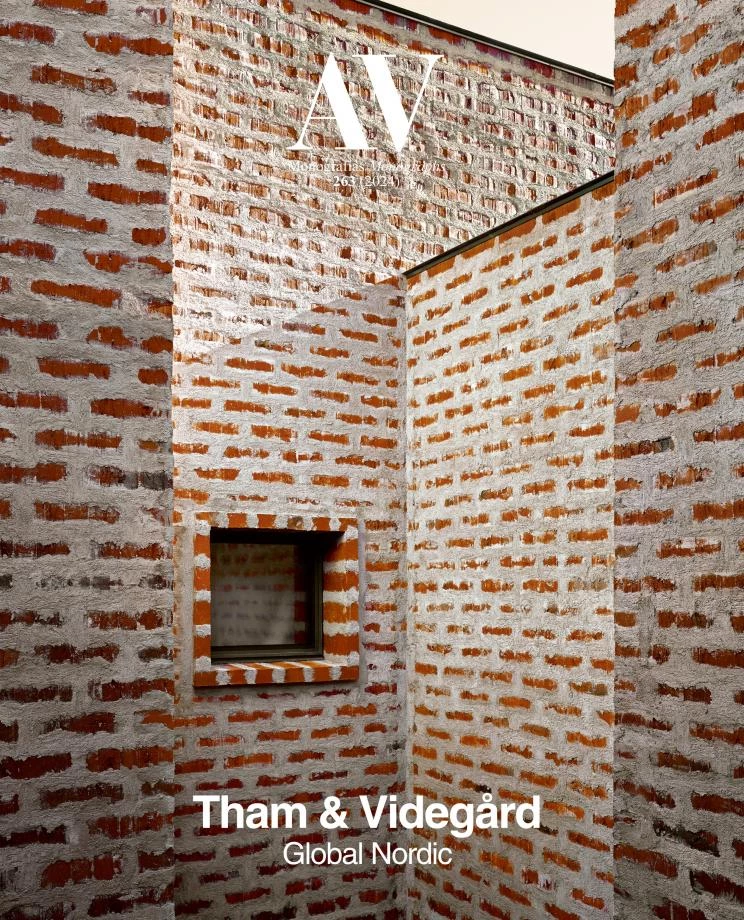Archipelago House, Husarö
Tham & Videgård- Type House Housing
- Date 2006
- City Husarö
- Country Sweden
- Photograph Åke E:Son Lindman


Connected to its environment through a unifying platform, this summer house is located in the furthermost area of the archipelago of the Swedish capital, prompting different interpretations of the relationship between space and natural environment. The dwelling unfolds in a single trapezoidal floor plan that generates diagonal circulation paths. As for the distribution of the interior, the smaller bedrooms are located in the rear part of the house, whereas the more social rooms stand out over the platform with their rigorous volumes interwoven by sliding glass surfaces.
These areas open up both to the southern light and frontally towards the sea that spreads towards the west, defining a zigzagging composition separated by a sequence of exterior spaces that are sheltered from the strong winds. These spaces absorb the irregularity of the perimeter forming terraces covered by the extension of the roof in the form of a pergola. The horizontal exterior sets up a dialogue with the tall pine trees surrounding the house, built with wood and glass to achieve a light presence. The dark color of the facade plywood contrasts with the luminous interiors overlooking the Baltic Sea... [+]
Cliente Client
Tomas Tjajkovski
Arquitectos Architects
Bolle Tham, Martin Videgård Hansson/ Tham & Videgård Hansson Arkitekter
Colaboradores Collaborators
Lukas Thiel
Consultores Consultants
Konkret Rådgivande Ingenjörer, Olle Norrman (estructura structures); FKTS, Peter Erelöf (dirección de obra construction director)
Contratista Contractor
NTK Bygg
Fotos Photos
Åke E’son Lindman








