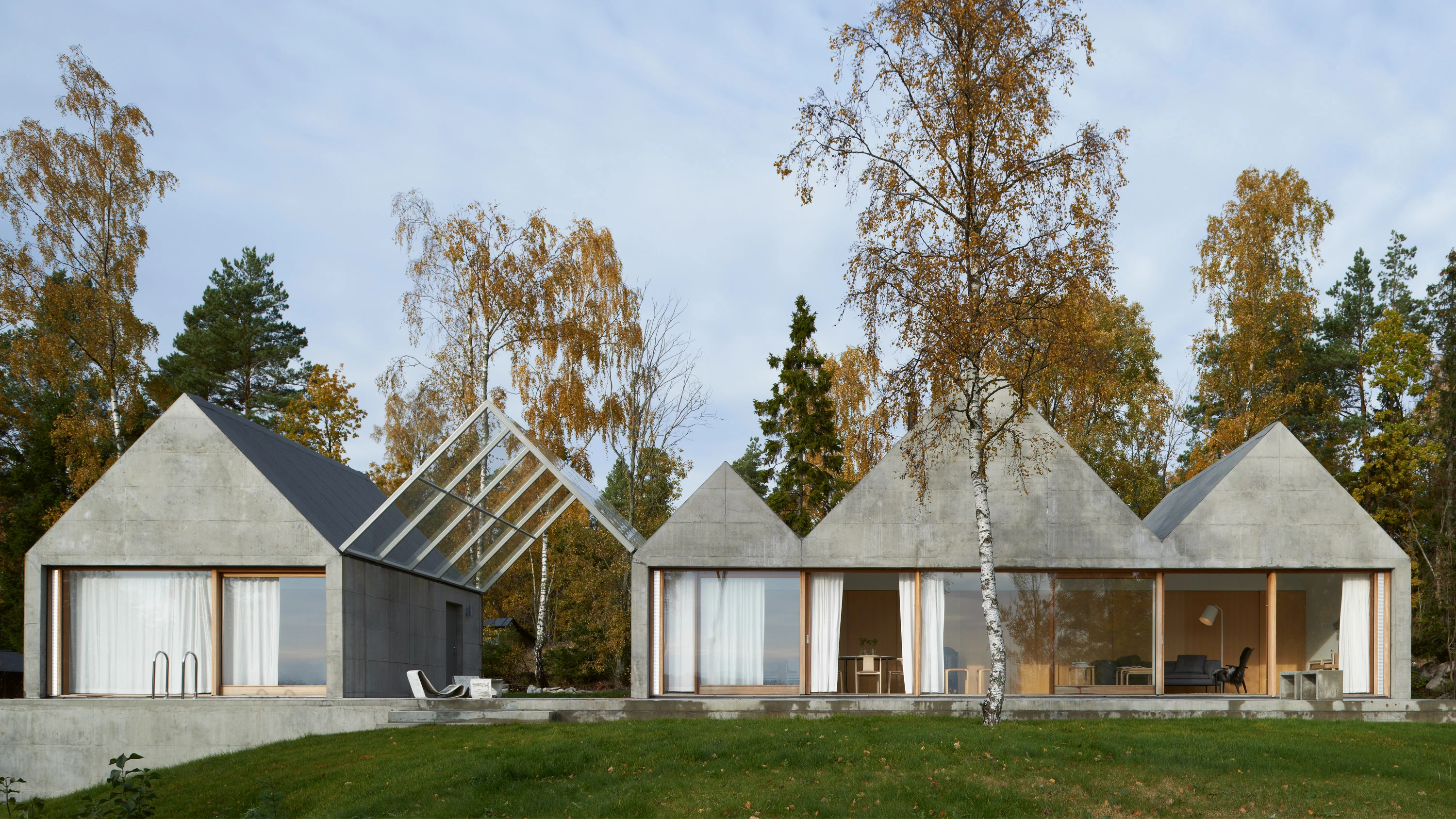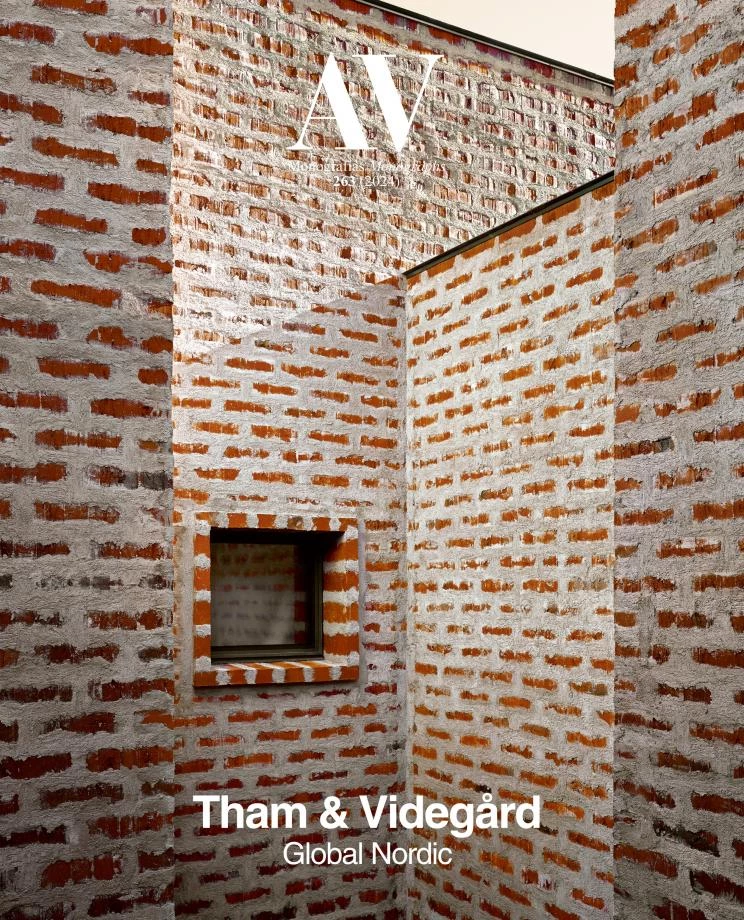Summerhouse Lagnö, Stockholm
Tham & Videgård- Type House Housing
- Date 2010 - 2012
- City Stockholm
- Country Sweden
- Photograph Åke E:Son Lindman
The setting is the Stockholm archipelago, on a natural ground sloping gently down to the sea, mostly open with a few trees and bushes. Unlike other projects on sites without car access from the mainland, this one was relatively easy to reach also with heavy transports. This, together with the client’s desire for a maintenance-free house, encouraged to design the house as an integral part of nature, where the material’s weight and color scale connects to the archipelago granite bedrock. A rectangular platform spans the unevenness of the terrain, and on it rest two gabled volumes, also of reinforced concrete, that recall the typical boathouses of the area. When approached from the north, the entrance presents itself as an opening between the buildings giving direction towards the light and water. It is a first outdoor space protected from rain by a pitched canopy of glass. The interior is divided into two bands: service areas and small rooms are located along the north facade, and the shared living areas face south, connected to the terrace and landscape by a wall of sliding doors. A sauna, a detached block of in situ cast concrete with a wooden interior, offers a secluded place near the beach and pier...[+]
Cliente Client
Privado private
Arquitectos Architects
Tham & Videgård / Bolle Tham, Martin Videgård (socios partners); Anna Jacobson (director de proyecto project architect)
Colaboradores Collaborators
Sweco, Mathias Karlsson (estructura structure)
Superficie Floor area
140 m²
Fotos Photos
Åke E:son Lindman






