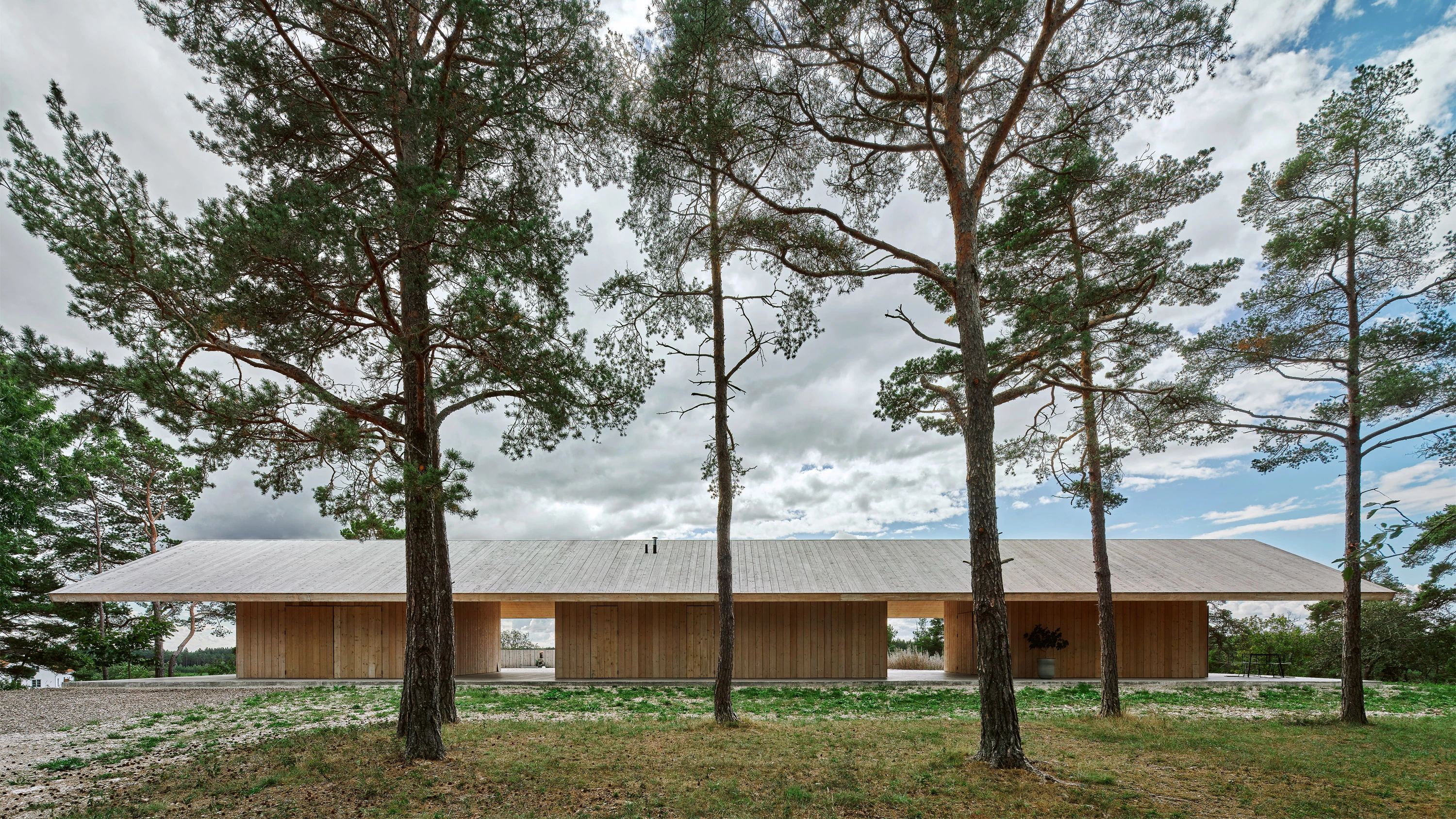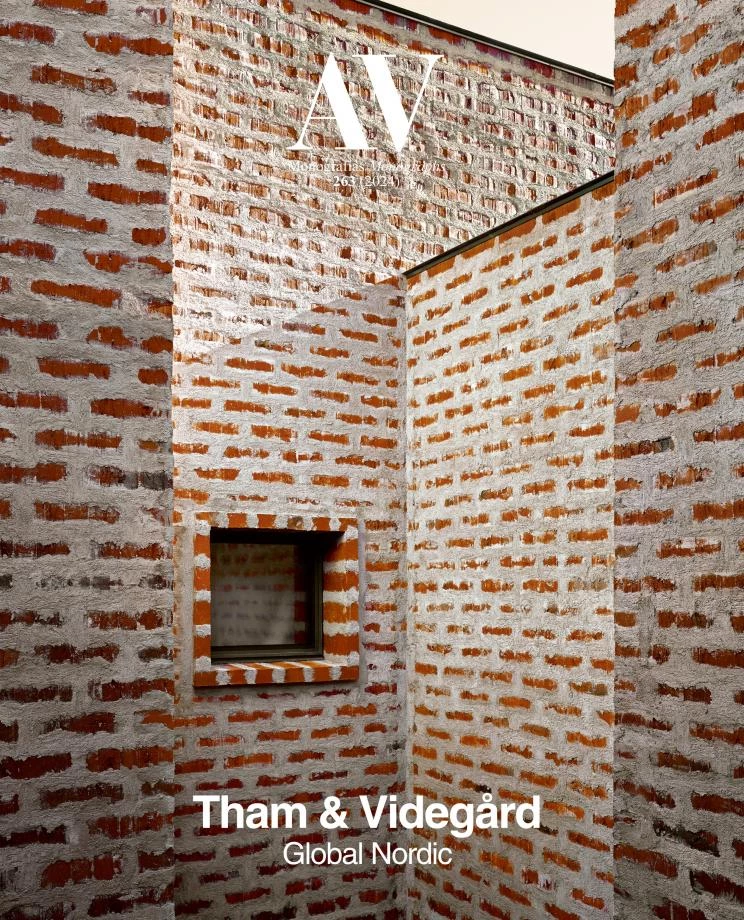B House, Gotland (Sweden)
Tham & Videgård- Type House Housing
- Material Wood
- Date 2018 - 2021
- City Isla de Gotland
- Country Sweden
- Photograph Åke E:Son Lindman
The island of Gotland, where this vacation home has been built, is the least populated county in the country, and known internationally for its diverse animal and plant life. The house sits at the edge of an open landscape, slightly elevated on a forested limestone plateau with pine trees. It faces wide fields and meadows with grazing sheep to the south. The site is part of a former military area where two bunkers are hidden below ground, only revealed by steel doors integrated in the slope at the level of the fields. These existing rooms are converted into atelier and workshop spaces for the clients, who are professional designers themselves.
The new house is laid out as three separate room units (the first holds a living room; the second contains the kitchen, dining room, master bedroom, and bathrooms; and, lastly, the third is occupied by two bedrooms) covered by a thirty-eight meter long pitched roof, which gives the building a distinctive image. The roof edge cantilevers far beyond the building facades to provide generous outdoor spaces sheltered from rain and sun, as well as a protected exterior passage between the different room functions.
The entire structure is constructed with solid cross-laminated timber (CLT) and the roof is finished with a sawn wooden panel. Each room has large glass sliding doors with exterior wooden shutters so that the house can be left completely closed and weather protected during the winter season...[+]
Cliente Client
Privado private
Arquitectos Architects
Tham & Videgård / Bolle Tham, Martin Videgård (socios partners); Mårten Nettelbladt (director de proyecto project architect); Simon Nilsson (equipo team)
Superficie Floor area
135 m²
Fotos Photos
Åke E:son Lindman






