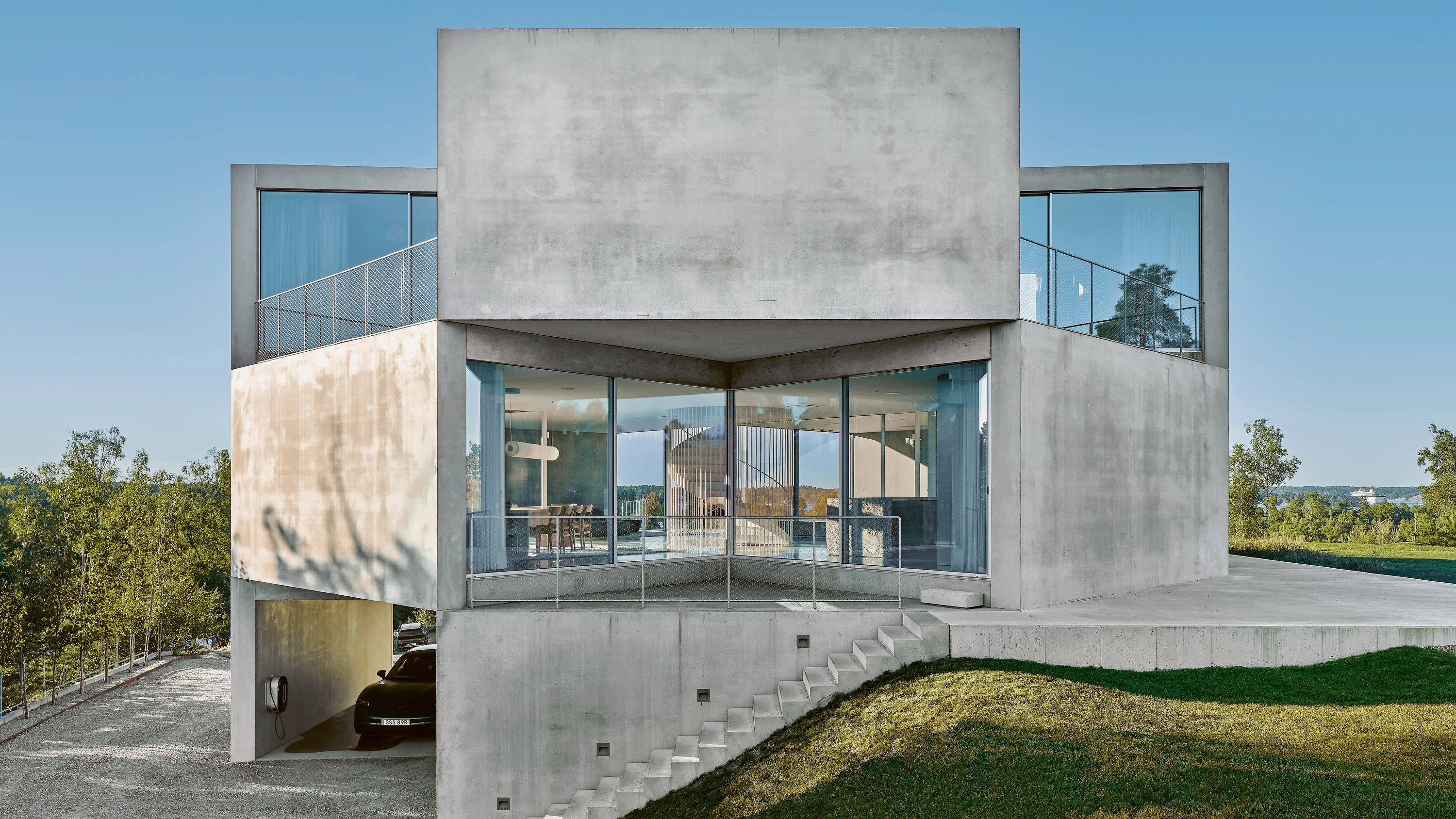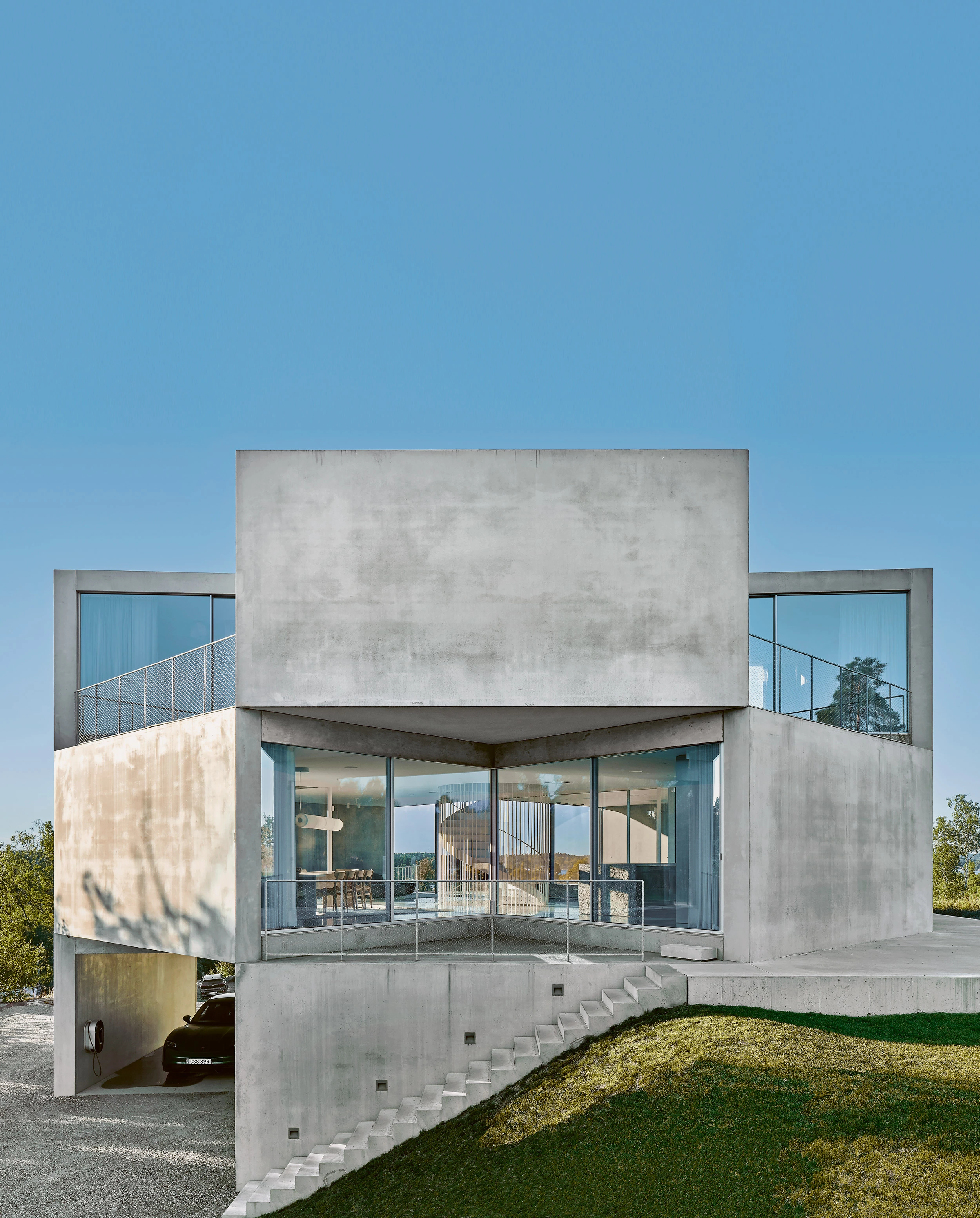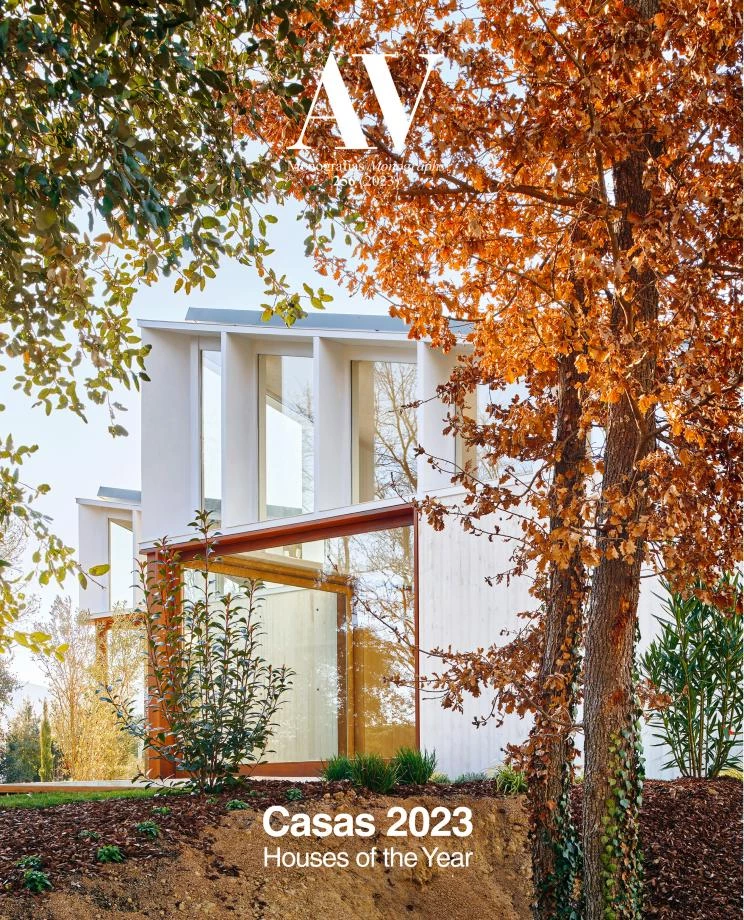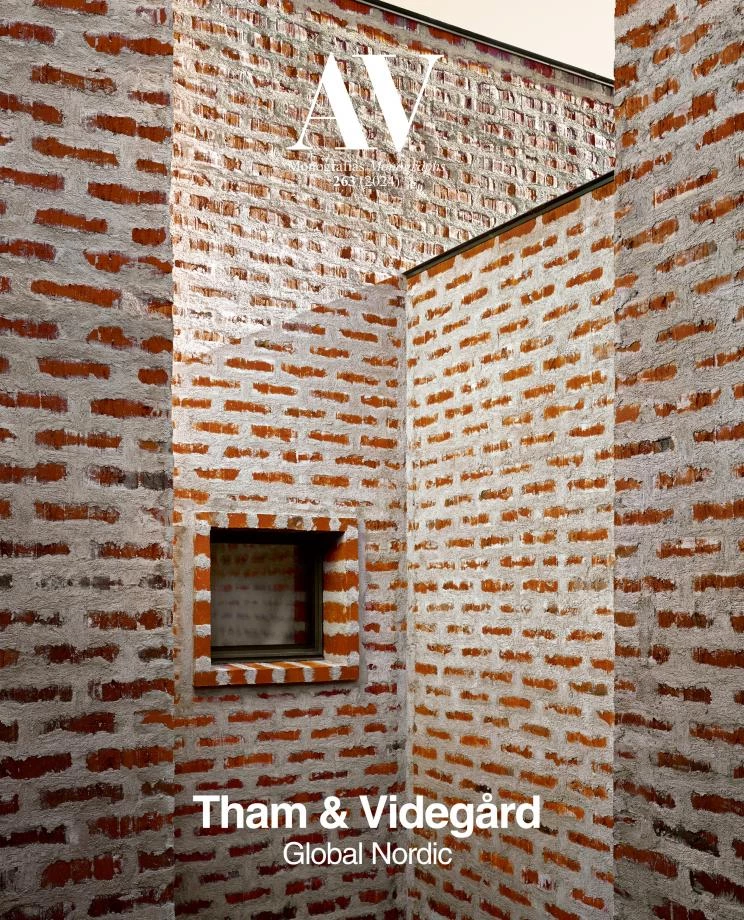Barely a thirty-minute drive from the center of Stockholm, the house is built in the wooded surroundings of the island of Värmdö, a site ideal for a family wanting to relish the peaceful daily existence of the countryside while keeping certain urban comforts within reach. The large piece of land reaches from the coastline, where a boathouse sits on the water, up through a steep forested slope to an open plateau at the top of the hill where the main house is located. In this dominant position over the landscape, the house’s three levels are organized in a cross, each twirled 45 degrees with respect to the one below or above. They rise on a rocky hill like a sculptural stack of blocks in which opaque surfaces of exposed concrete alternate with terraces fitted into the gaps, sheltered from the wind. This operation creates a certain labyrinthine effect and offers alternative readings of the building from a distance, lending it a simultaneously solid and transparent quality. The interior is organized around a spiral staircase in the three-level section: entrance and services in the souterrain level, social spaces on the mid and main terrace level, and private family rooms at the top.
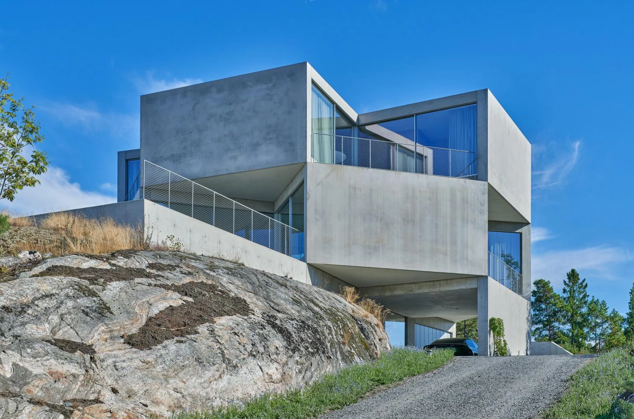
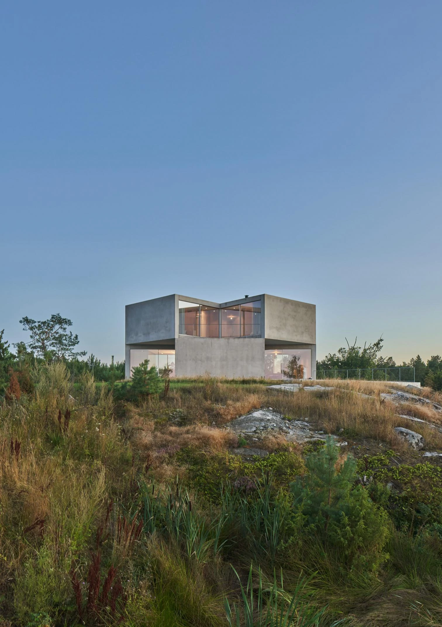
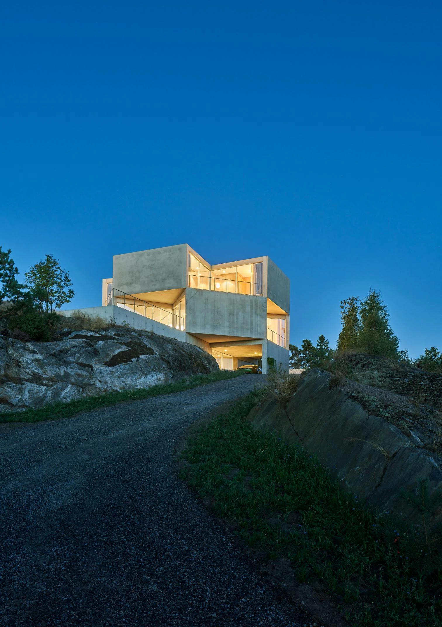
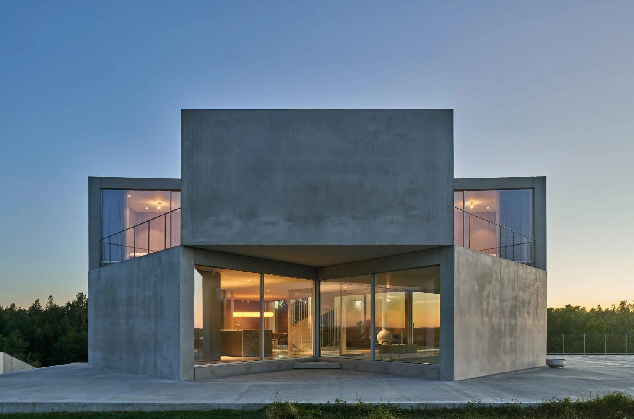
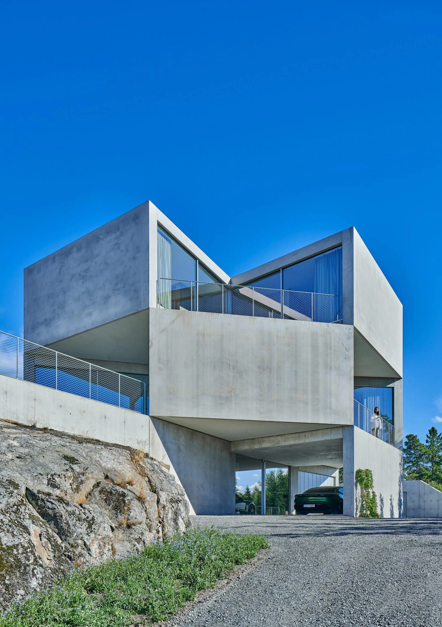
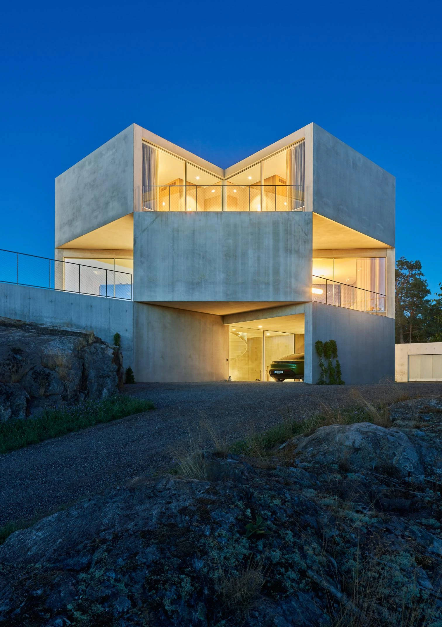
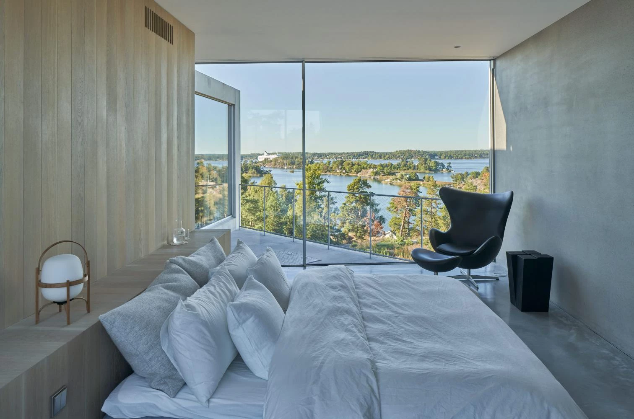
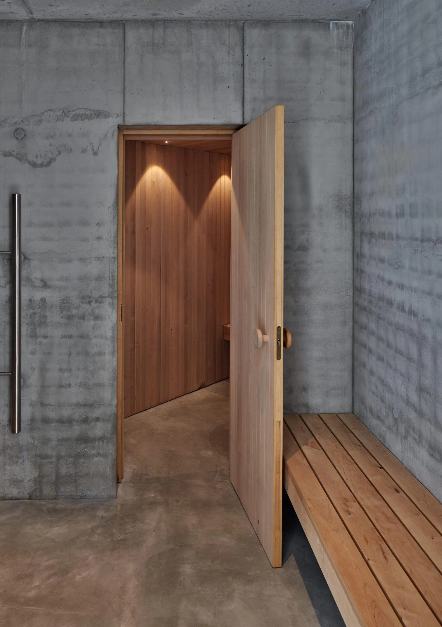
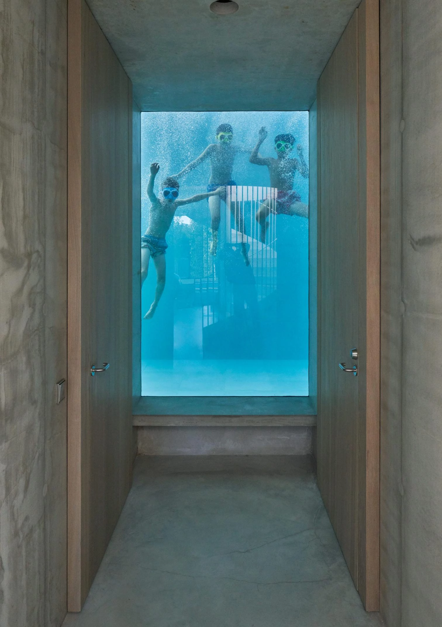
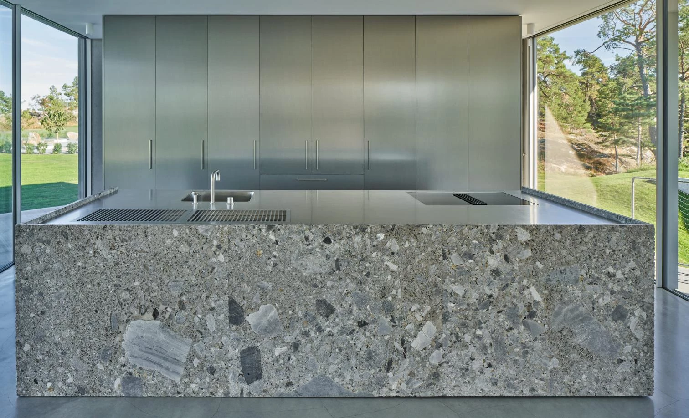
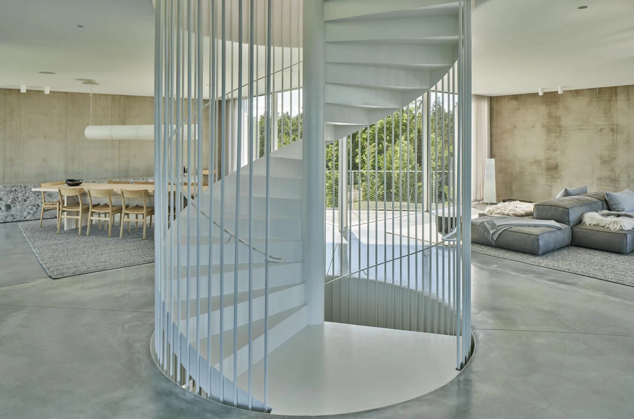
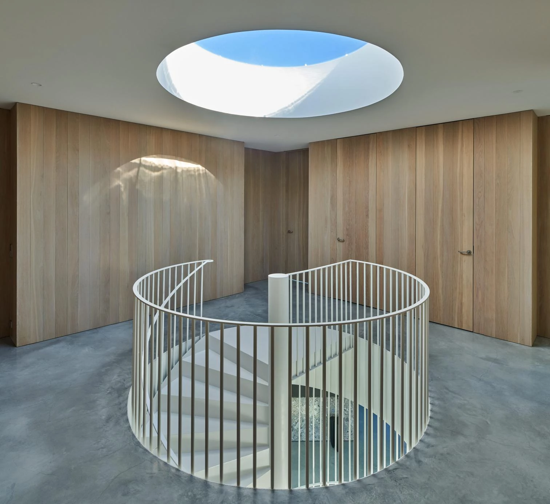
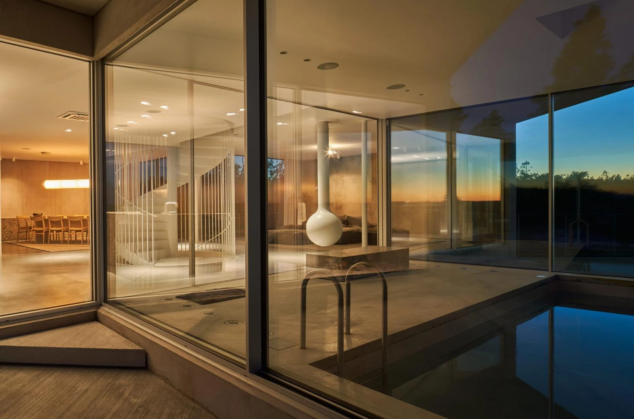

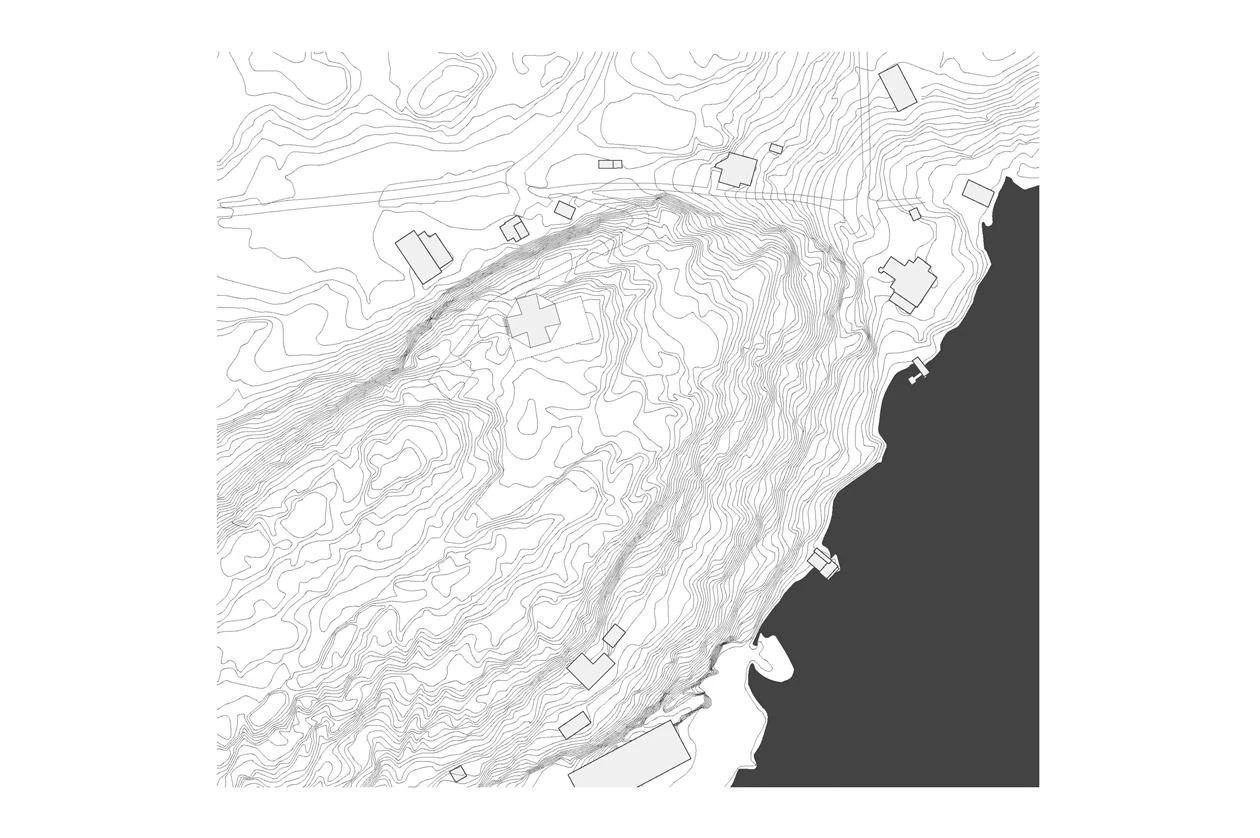
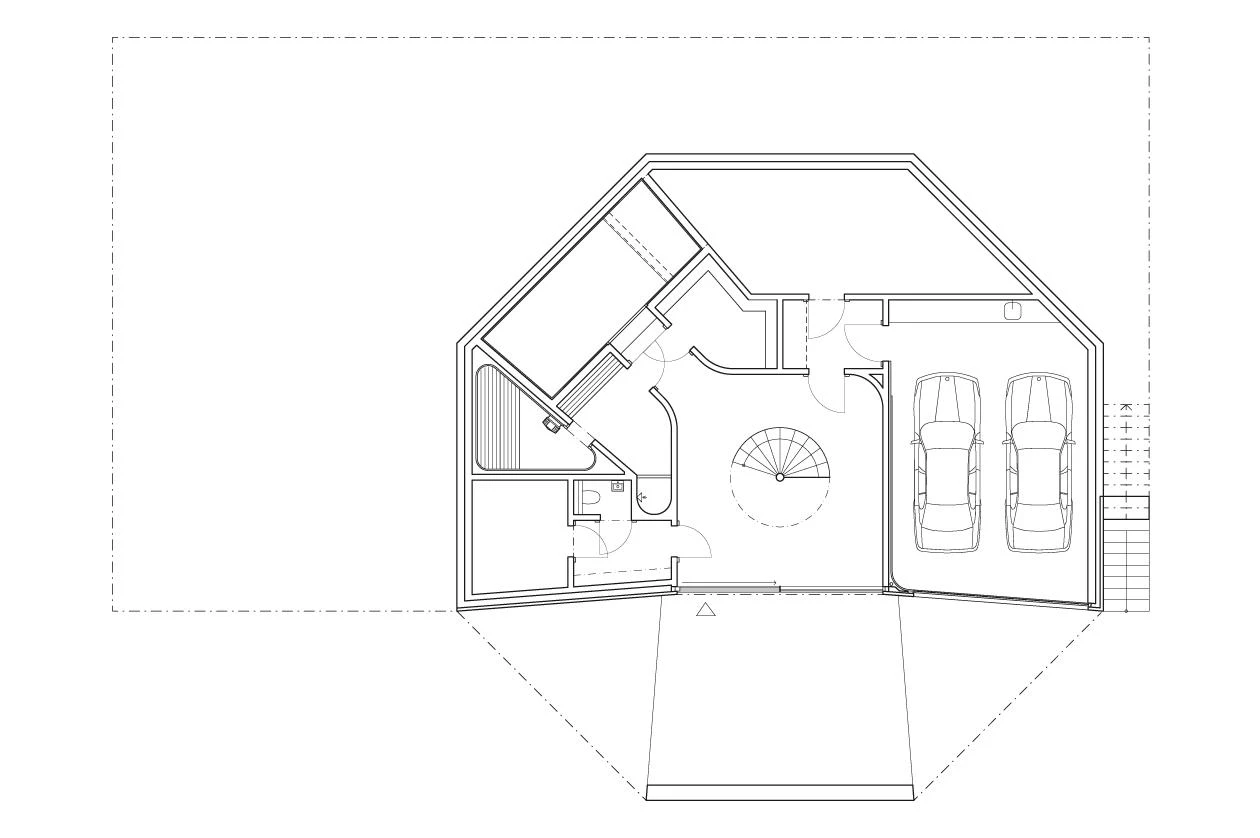
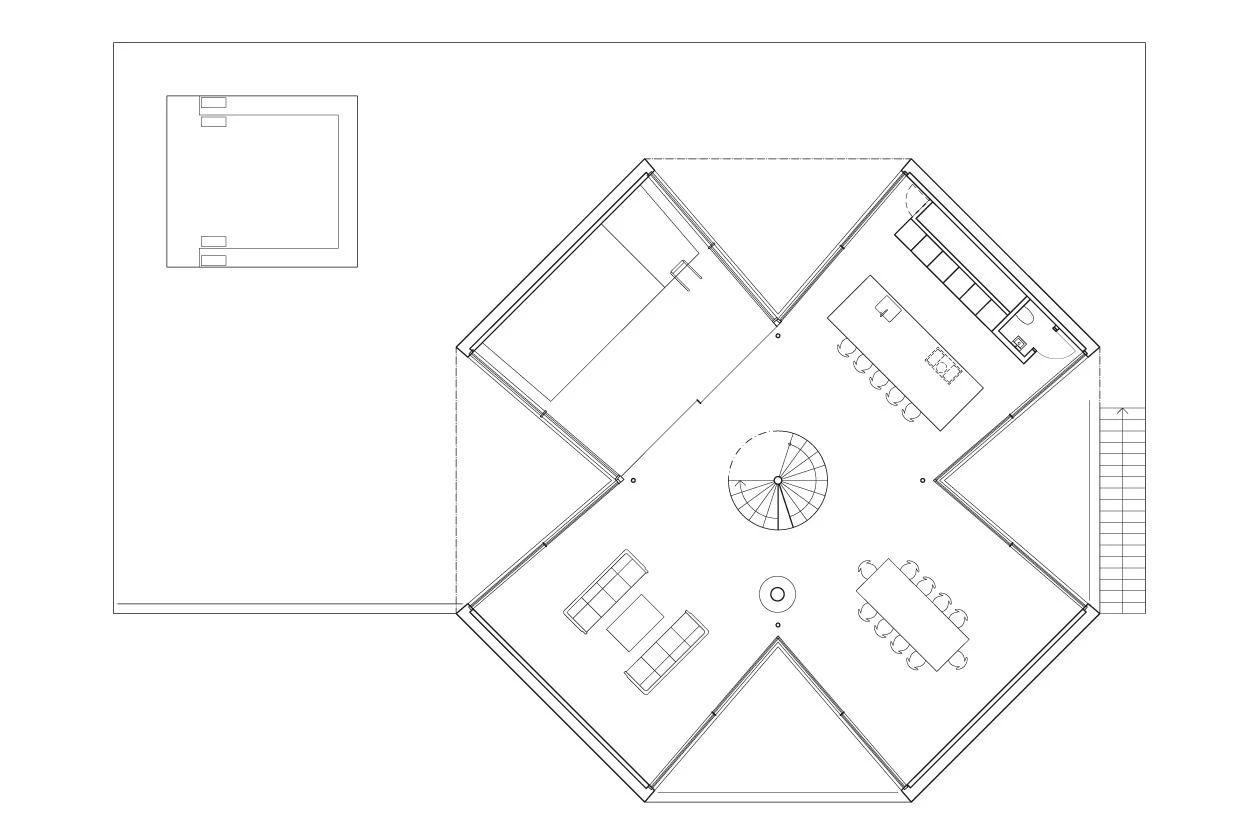
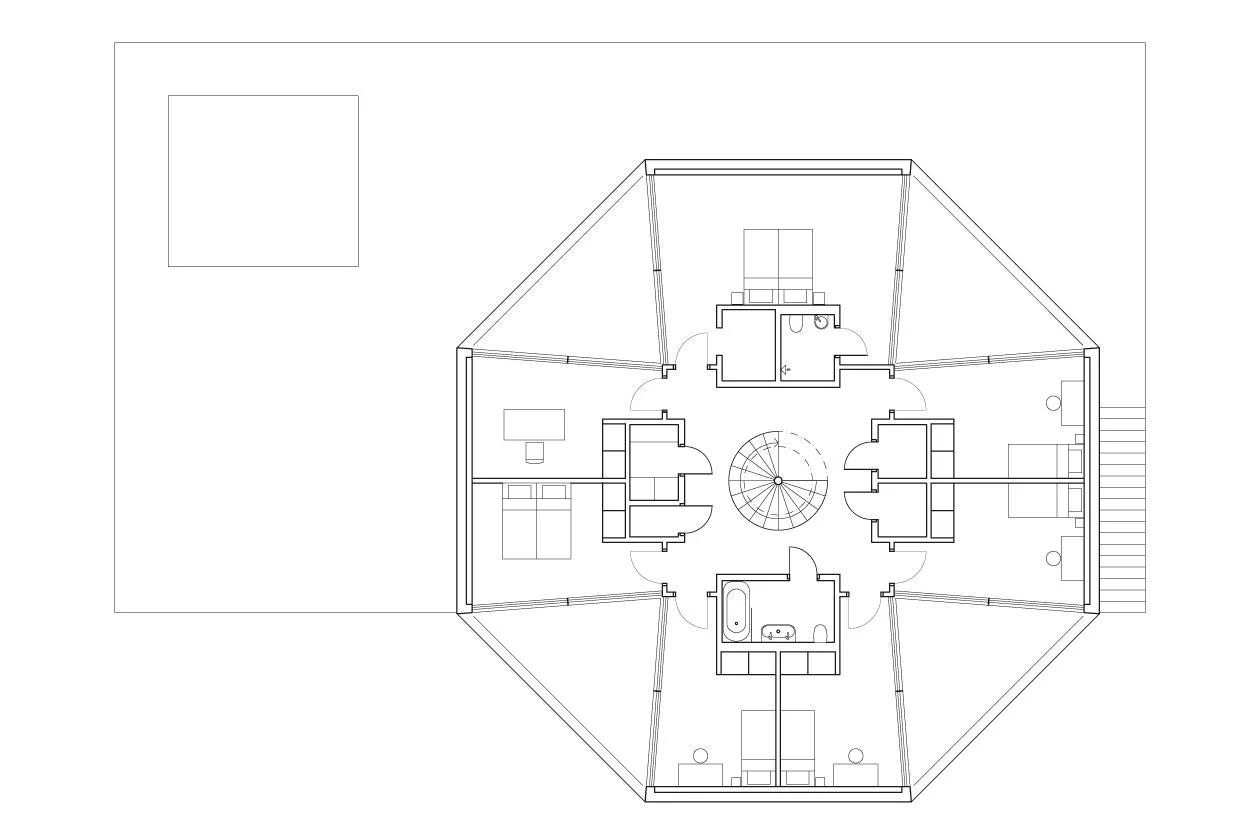

Arquitectos Architects
Tham&Videgård Arkitekter
Equipo Team
Bolle Tham, Martin Videgård (arquitectos principales chief architects); Ibb Berglund and Gustaf Fellenius (arquitectos de proyecto project architects); Jonas Tjäder, Mårten Nettelbladt, Johannes Brattgård, Stina Johansson, Isabelle Easterling, Carl-Fredrik Danielsson, Samuel Vilson, Wilhelm Falk, Andreas Helgesson
Consultores Consultants
Ramböll (estructura structure); Johan Paju (paisajismo landscape architect)
Superficie Floor area
537m² (superficie construida built area) 19.380m² (parcela site area)
Fotos Photos
Åke E:son Lindman

