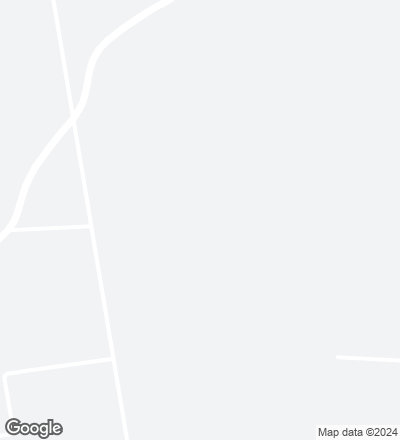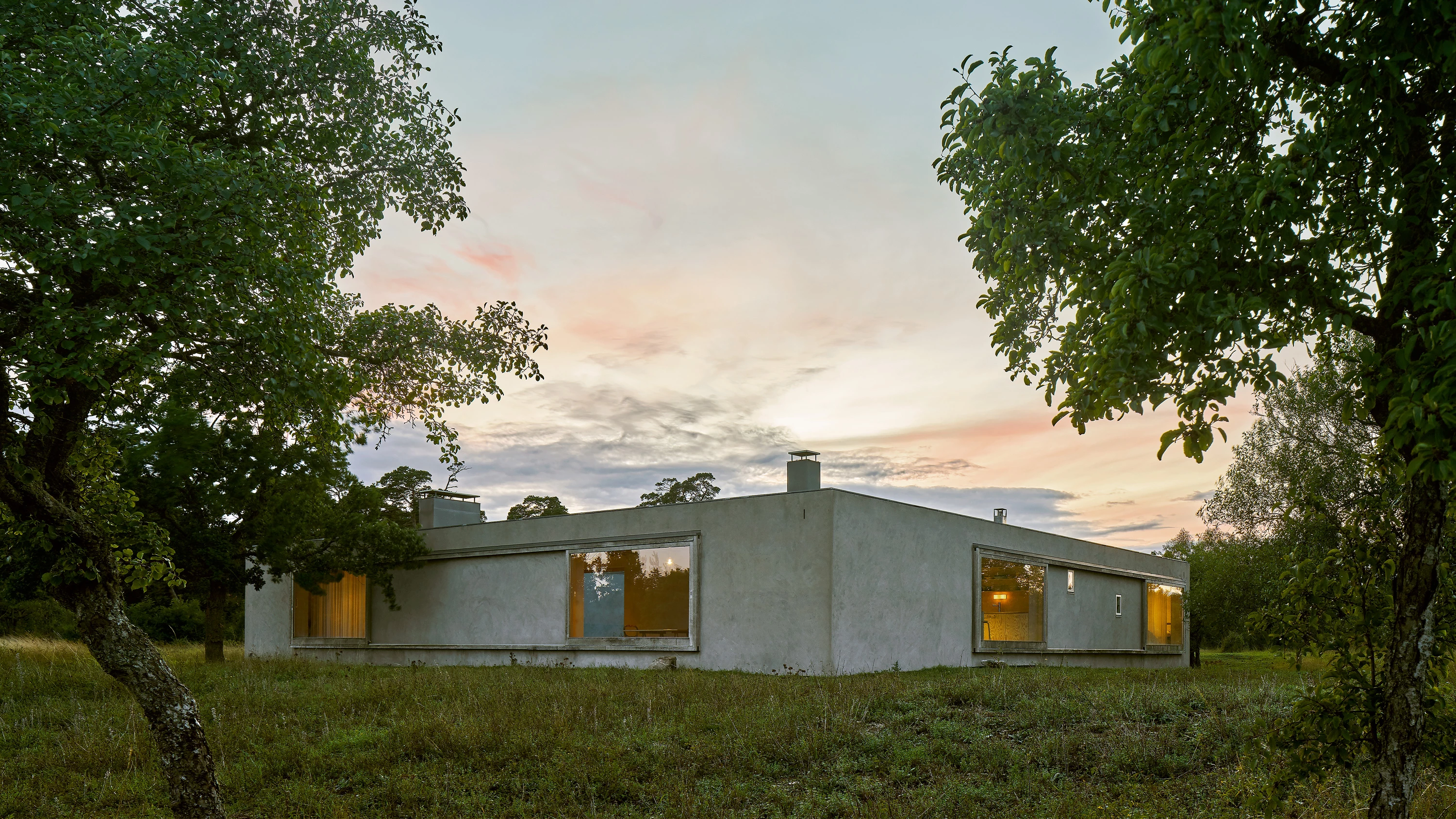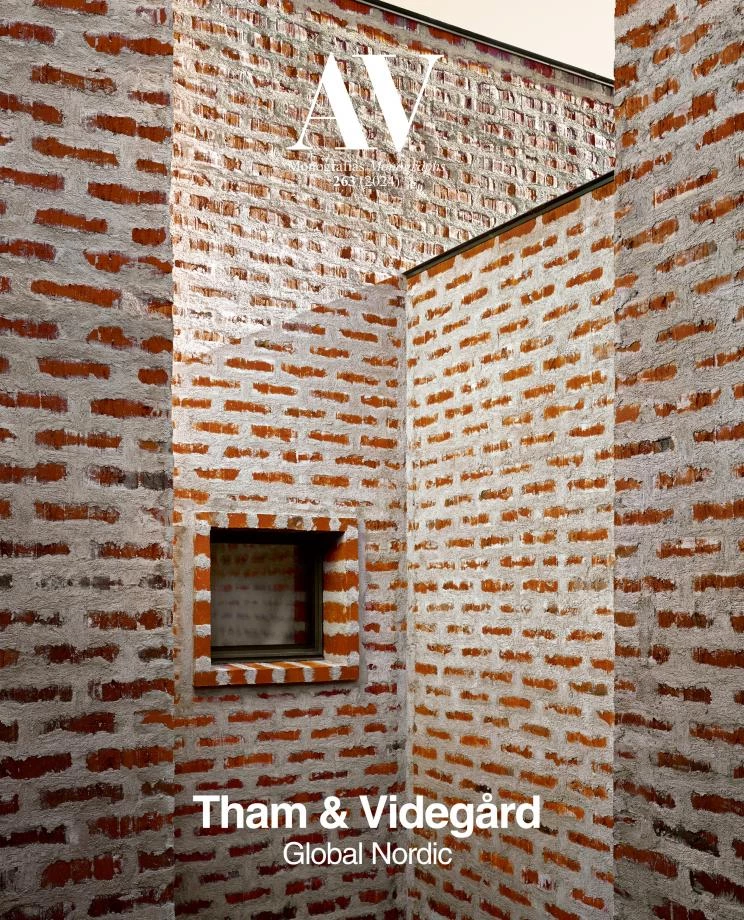Atrium House, Gotland (Sweden)
Tham & Videgård- Type House Housing
- Date 2002 - 2010
- City Isla de Gotland
- Country Sweden
- Photograph Åke E:Son Lindman


This vacation home on the island of Gotland, in the Baltic Sea, is built on a slight ridge that marks the location of the coastline a thousand years ago. In relation to the open and expansive landscape, the building seems more like a low wall built around an enclosed atrium courtyard. The house can be described as an austere structure inspired by the strong materiality of Gotland’s vernacular agricultural architecture and by the remains of a medieval fortress known as Bulverket. The house is arranged on a continuous ring around the courtyard, and the program is designed for three generations; a young family with children and their grandmother respectively have their rooms located diagonally in two of the corners and meet at the angle in a living room and kitchen. Entrance to the courtyard is through a large barn door and into the house directly by any one of three different openings toward the atrium. While the roof plane maintains a consistent elevation throughout the house, the interior floor steps up and down in accordance with the terrain, so the ceiling height varies. The structure is made of wooden beams on masonry walls clad with colored natural plaster. The oak doors and windows have been treated with tar oil...[+]
Cliente Client
Privado private
Arquitectos Architects
Tham & Videgård / Bolle Tham (socio partner); Tove Belfrage, Martin Videgård (equipo team)
Superficie Floor area
Carl-Uno Pålstedt, Ramböll (estructura structure)
Fotos Photos
Åke E:son Lindman






