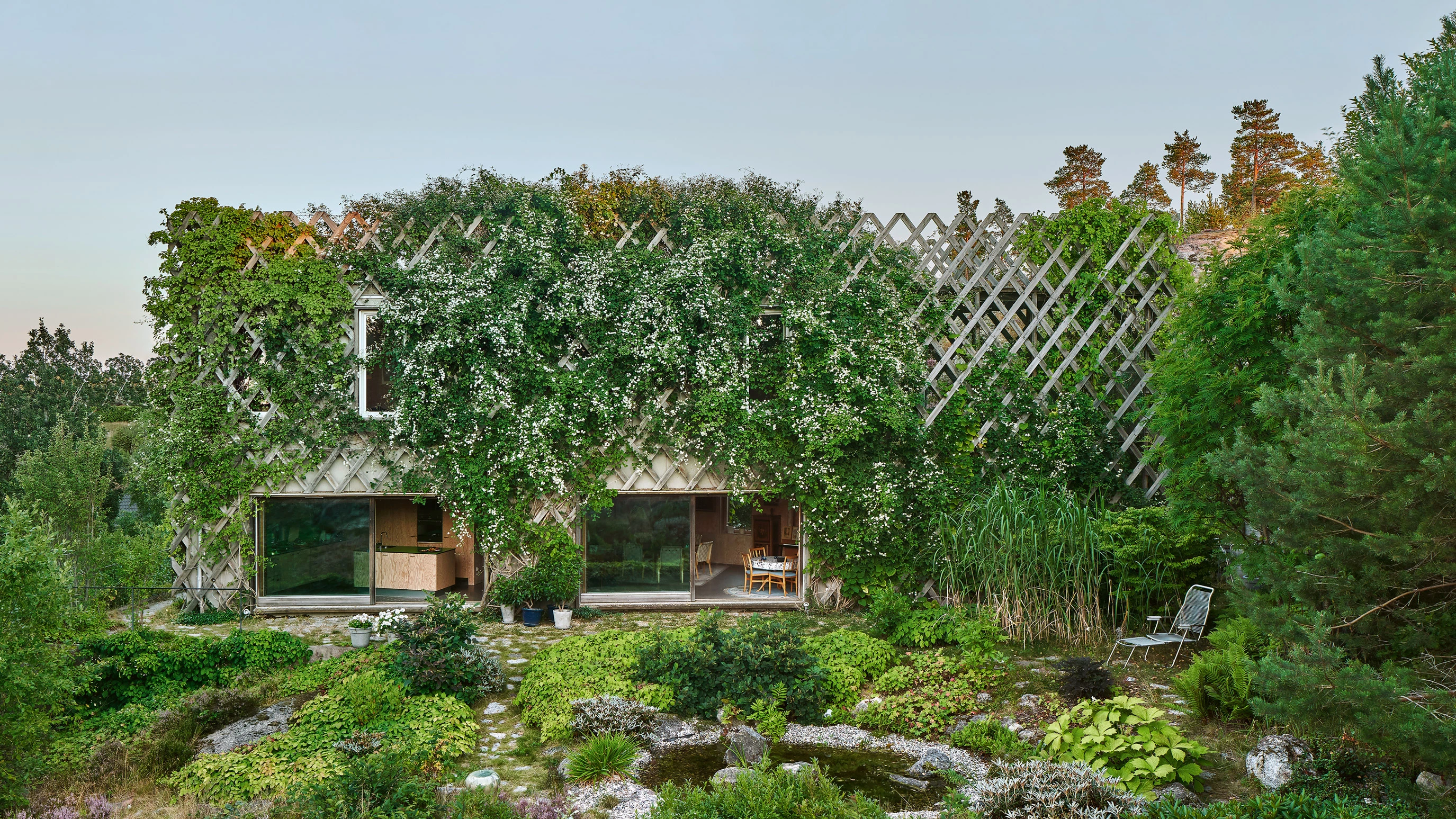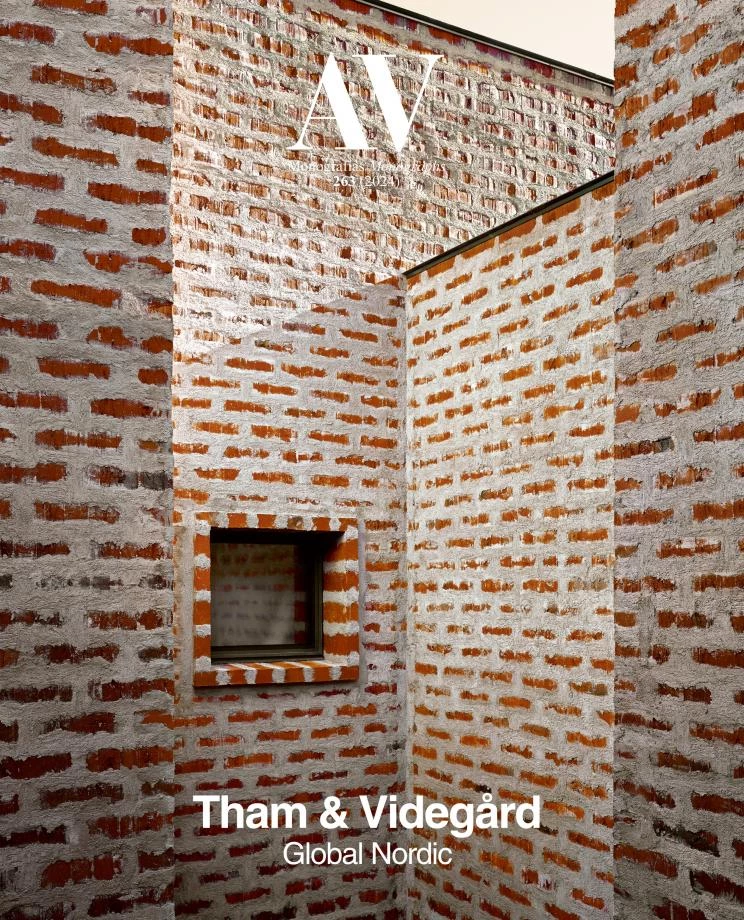Garden House, Viksberg (Sweden)
Tham & Videgård- Type House Housing
- Date 2006 - 2008
- City Viksberg
- Country Sweden
- Photograph Åke E:Son Lindman
The client wanted a garden, and decided to leave an apartment in downtown Stockholm for a home on the Mälaren lakefront. In response to this desire, the house proposed becomes part of the vegetation by wrapping it in a trellis for vines and seven different plant species – a vertical garden. The triangular foot print is driven by a steep slope that crosses the site on the diagonal. The plan’s shape also made it possible to avoid a facade looking north, which gave better daylighting and better conditions for the vines. The floor plan is designed around a centrally placed stair. The entry is located in a box that separates the kitchen from the library, two rooms that borrow space from the living room and winter garden. The two-story winter garden underscores the home’s gradual transition between the interior and exterior, and also helps temper its fresh air supply. Above the open-plan entrance level, a more compact and enclosed second floor holds the bedrooms, a study, and a family bath including sauna. From the upper hallway a stair in a wide lantern leads up to an open roof terrace, where the house reconnects with the wide-open space of the landscape...[+]
Cliente Client
Privado private
Arquitectos Architects
Tham & Videgård / Bolle Tham, Martin Videgård (socios partners); Fredrik Nilsson, Lukas Thiel, Erik Wåhlström, Johan Björkholm, Dennis Suppers (equipo team)
Colaboradores Collaborators
C-O-M-B-I-N-E / Anders Mårsén, Eveliina Hafvenstein Säteri (paisajismo landscape)
Superficie Floor area
180 m²
Fotos Photos
Åke E:son Lindman






