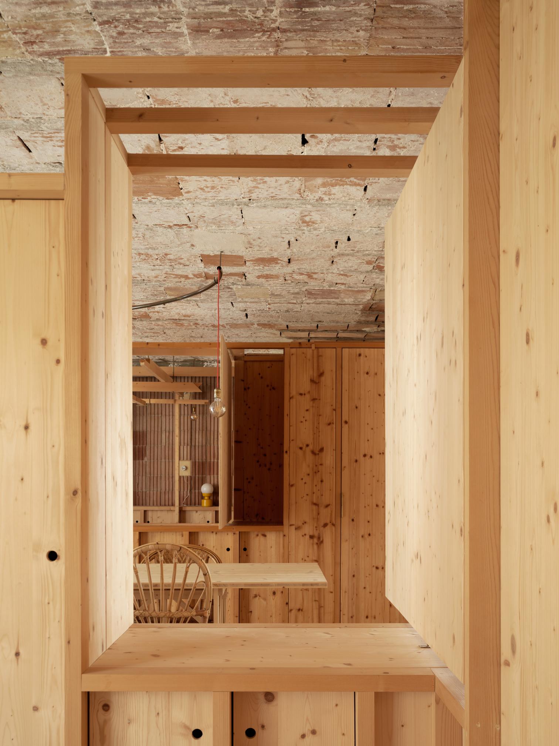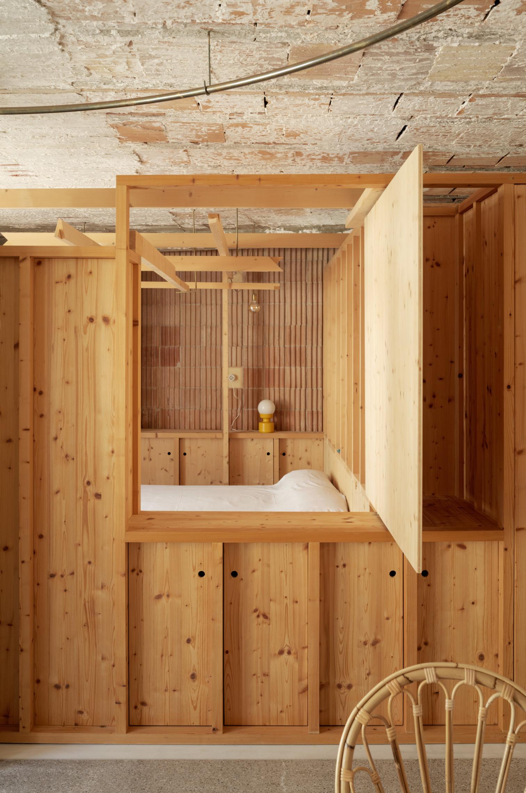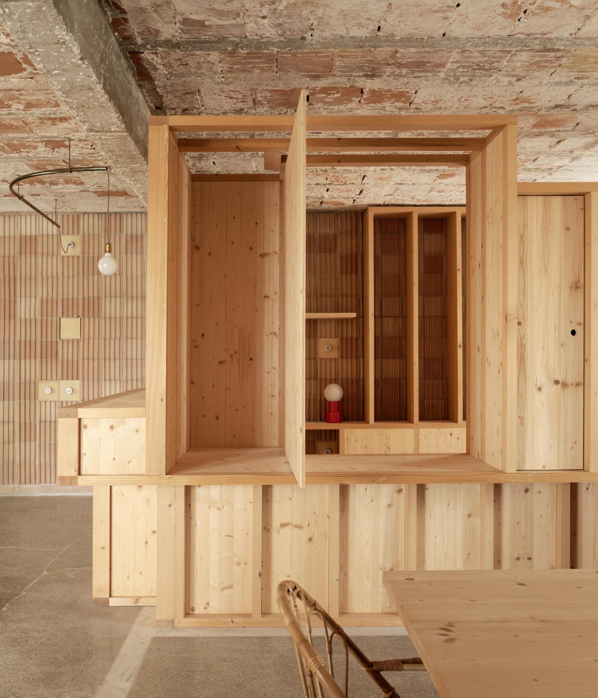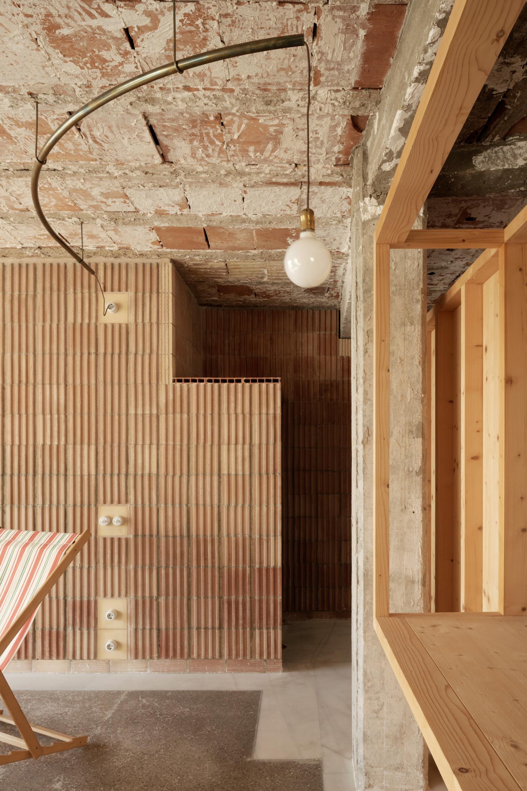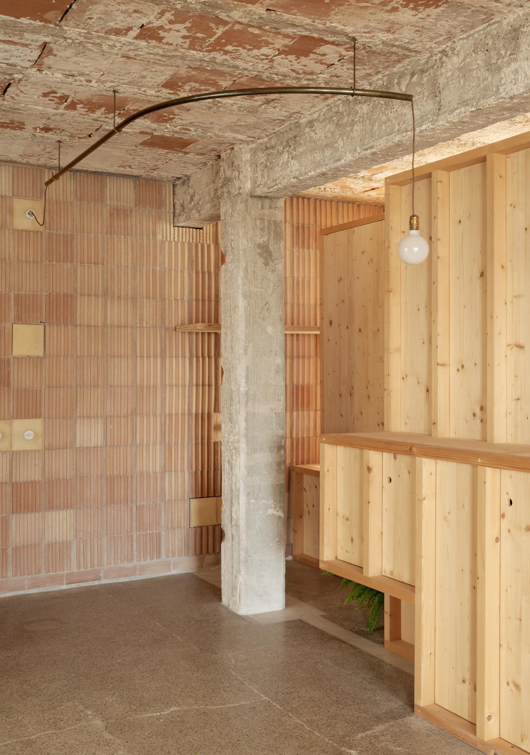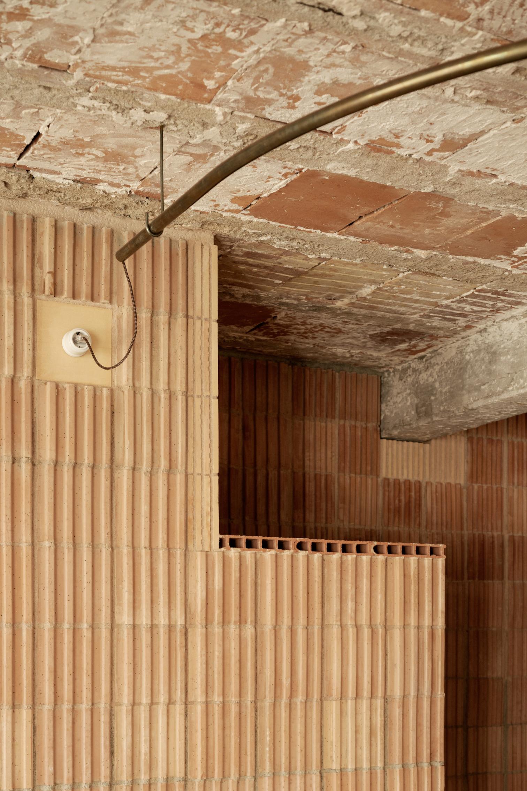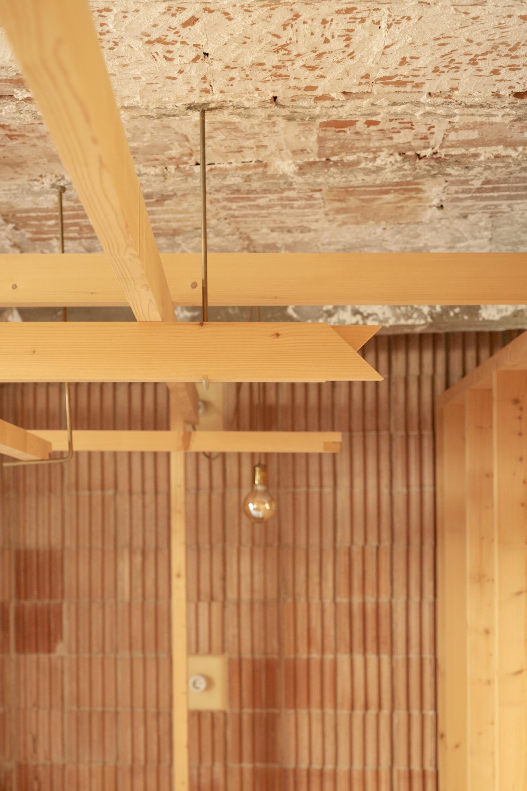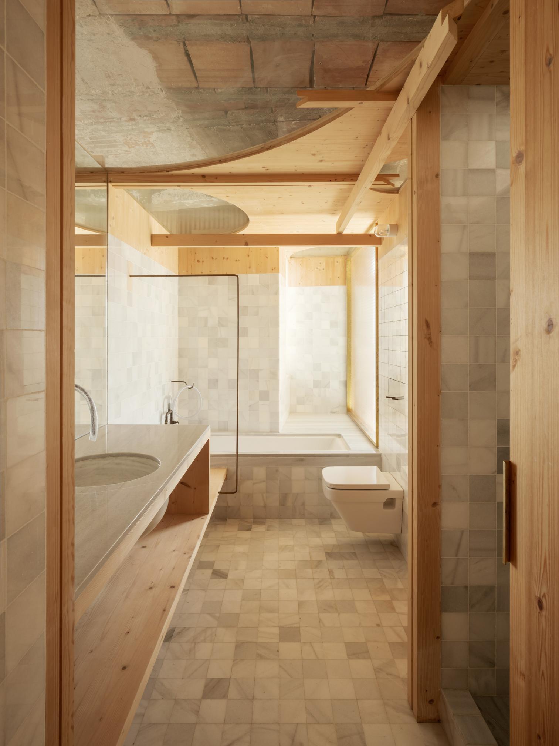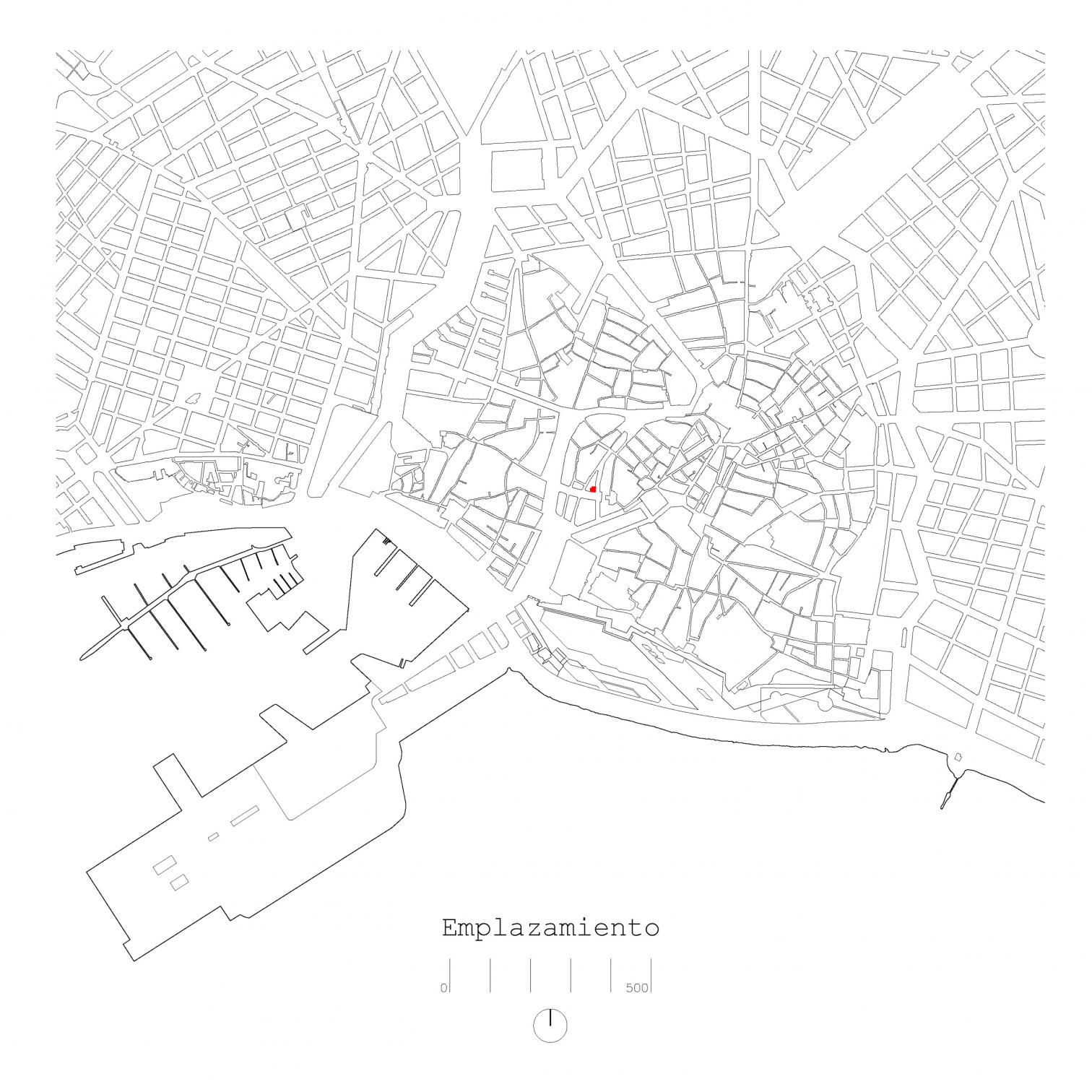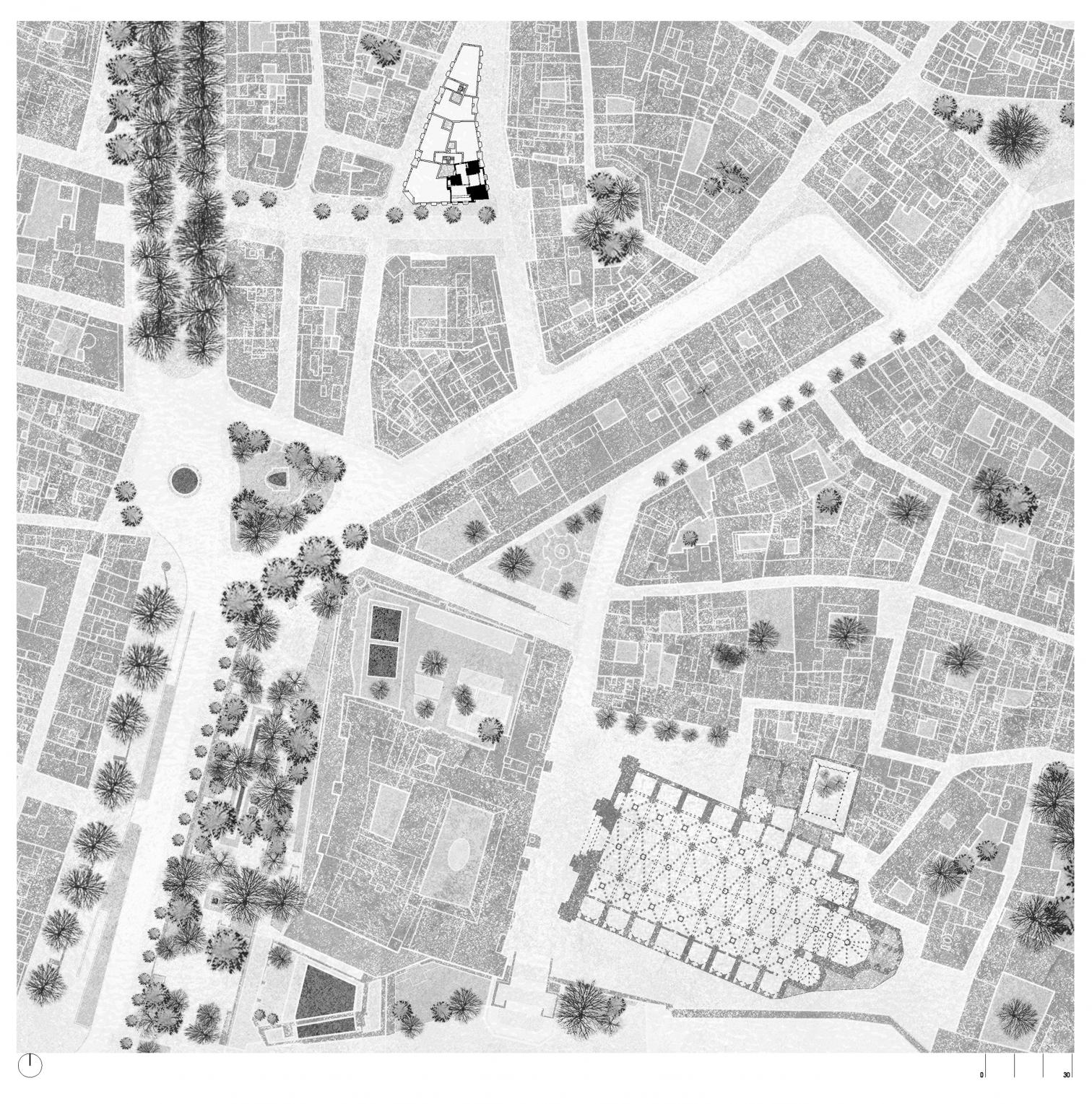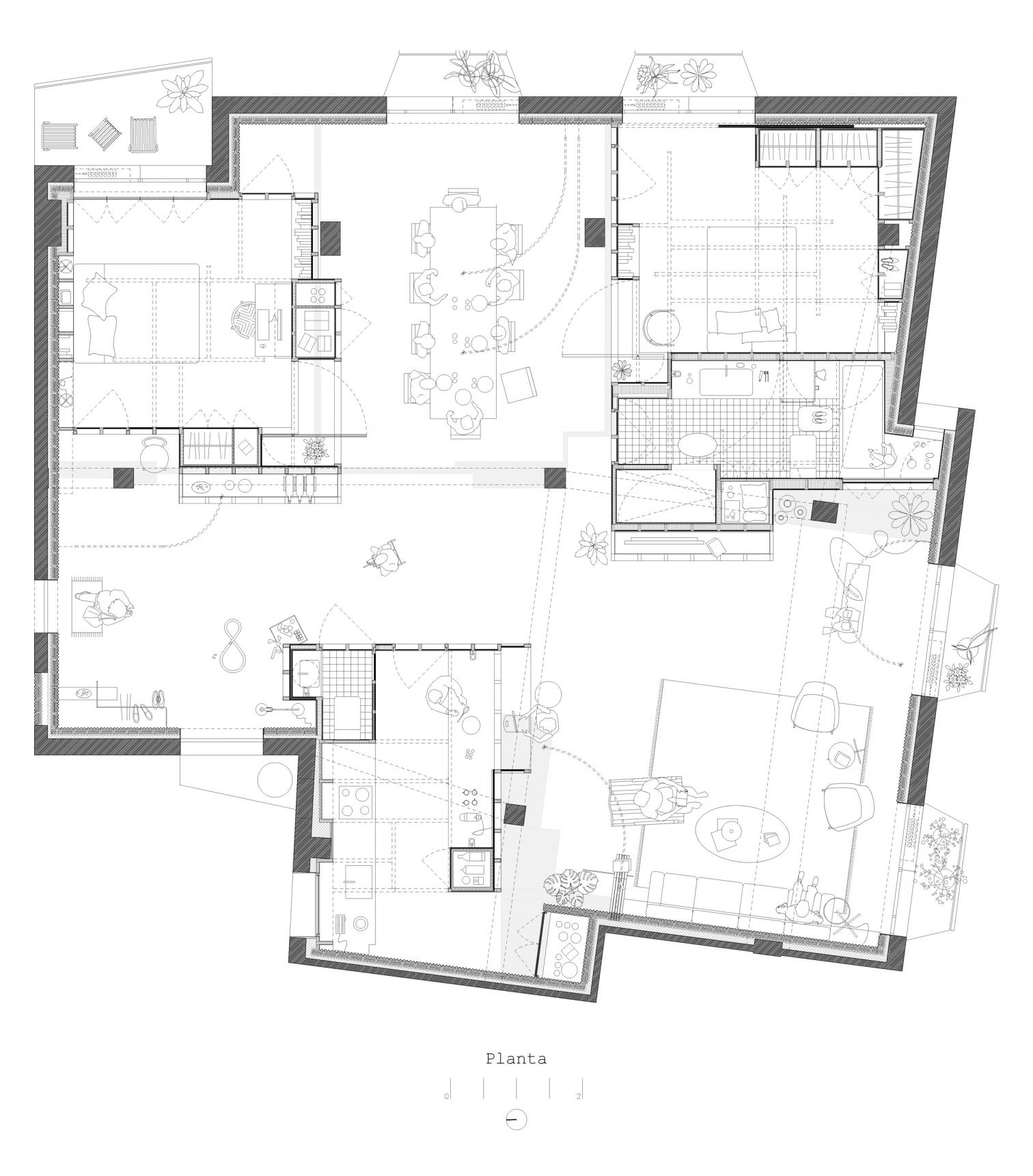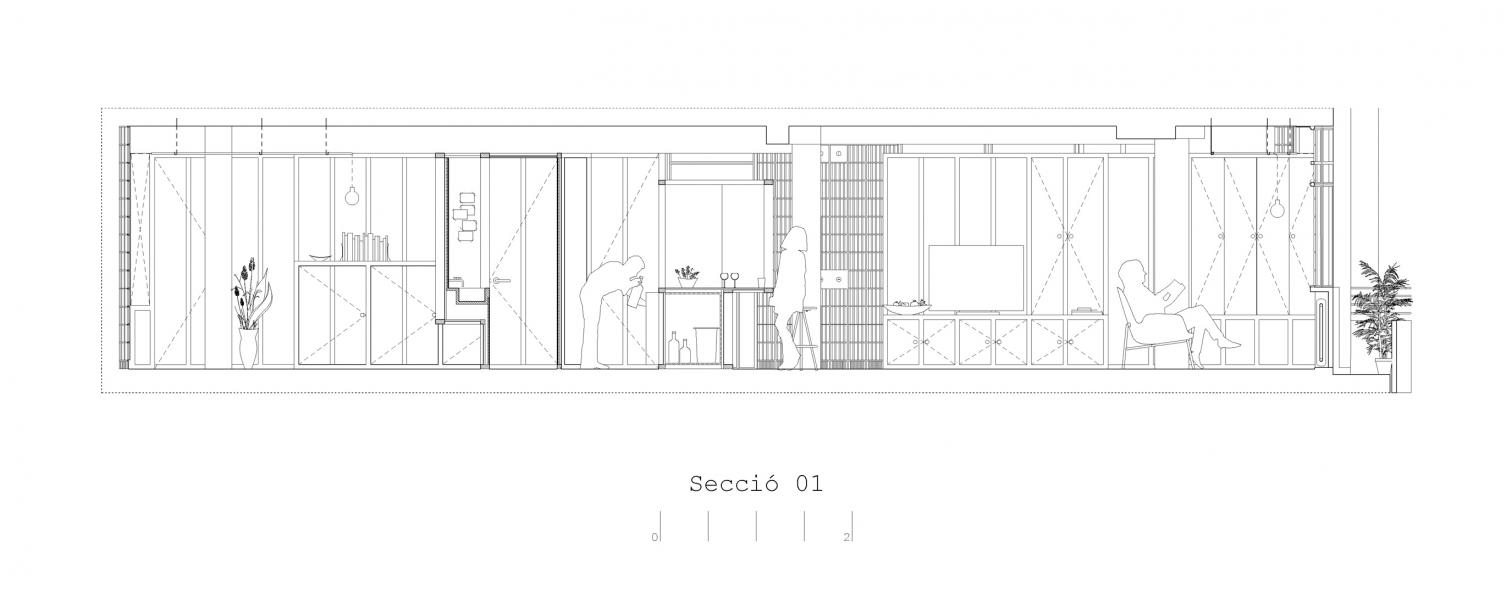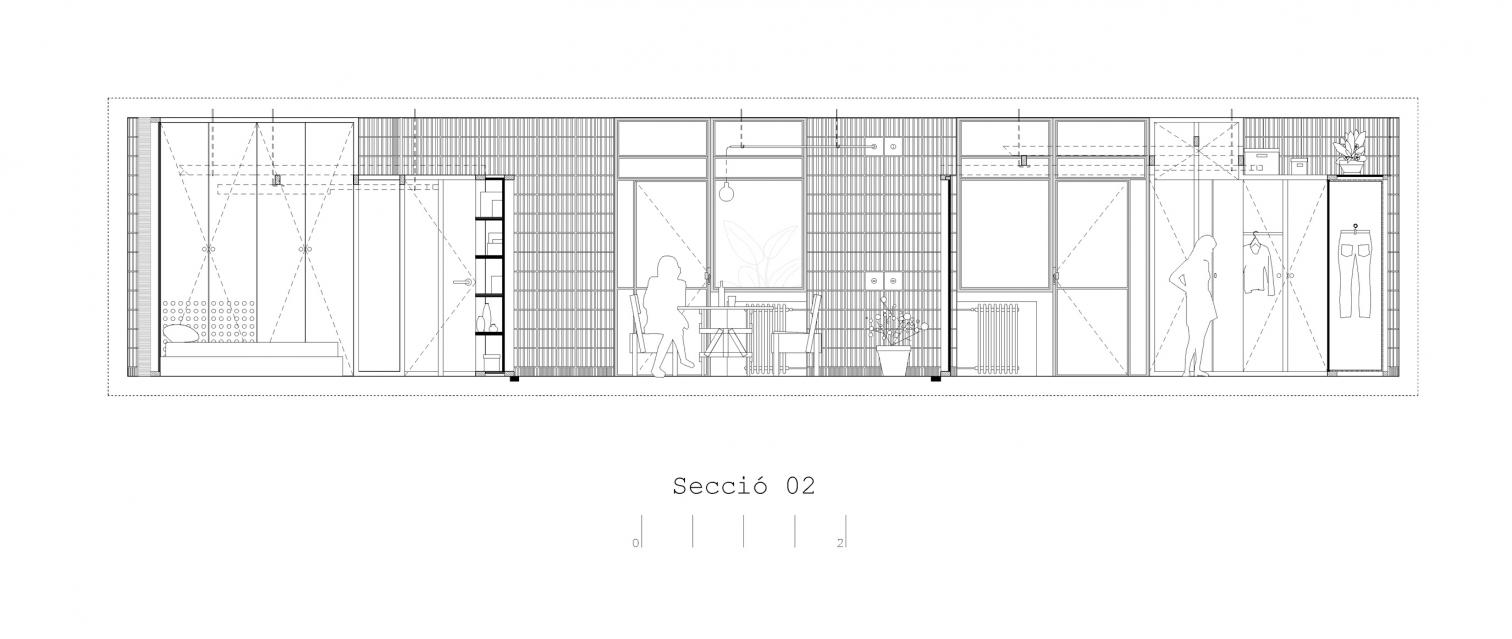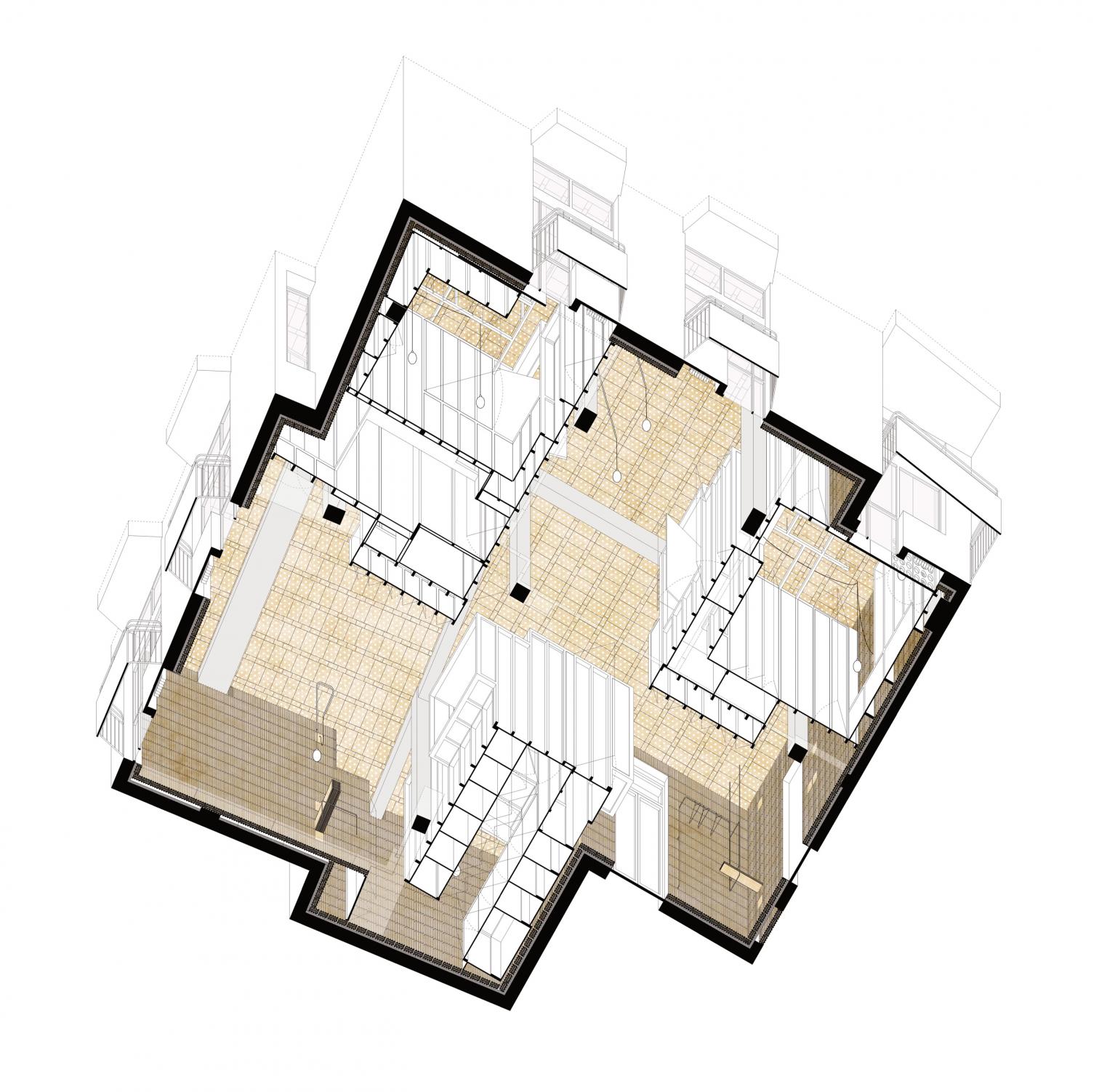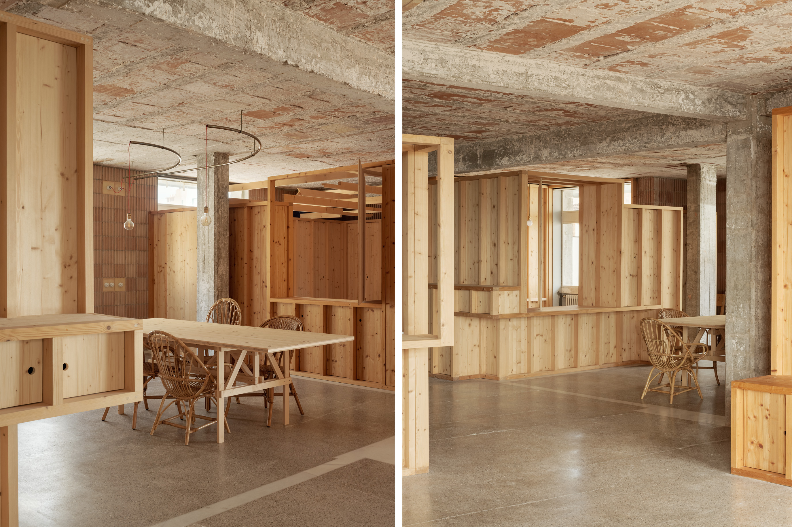Can Gabriel in Palma de Mallorca
TEd’A arquitectes- Type Housing
- Date 2024
- City Palma de Mallorca
- Country Spain
- Photograph Luis Díaz Díaz
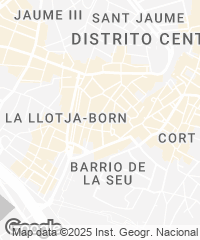
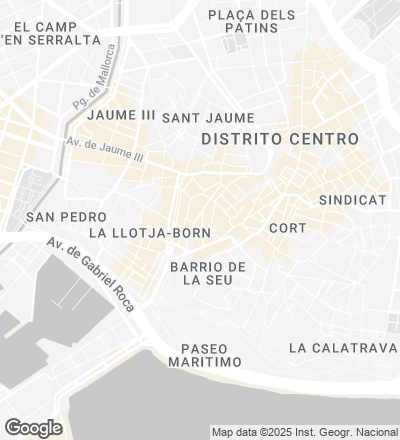
Located in Palma’s old town quarter, Can Gabriel is a house built on traces of the past with no attempts to erase them. The projects starts with a bare 164-square-meter apartment of the 1960s, the only legacy of which is purely constructional: structure of reinforced concrete, perimeter enclosure, and downspouts.
With these preexisting elements as starting point, the scheme is conceived as a palimpsest, with each element inscribed on a different plane, composing a superimposition of clearly differentiated material layers. The result is a house that does not conceal its processes, but exposes them with raw honesty, leaving textures, reliefs, joints, and seams for the eye to see.
The original concrete structure is left fully exposed. Over this skeleton, the perimeter is clad with cork for thermal instulation, hidden behind a facing of thermo-clay ceramic tiles laid with a continuous vertical joint. These pieces – measuring 19x19 centimeters and 5 or 10 centimeters thick – are installed in the opposite direction, with teeth facing outward, deliberately showing that they are non-structural and non-insulating.
The concrete pavement is polished, incorporating new marble fragments. Switches and sockets are placed directly on the walls. Wherever a mechanism is necessary, a clay tile replaces the ceramic piece, respecting the modular composition. The cables are inserted into exposed brass tubes that stretch brightly across the ceiling, in stark contrast with the rough background.
The layout revolves around three closed rooms built entirely with firwood and arranged in a staggered formation. They form autonomous volumes, separate from the existing structure. Between these boxes are three open spaces, connected diagonally, where the home’s common spaces are located.
Every constructive gesture in Can Gabriel becomes a material statement, in an architecture of overlapping layers, time periods, and meanings.
