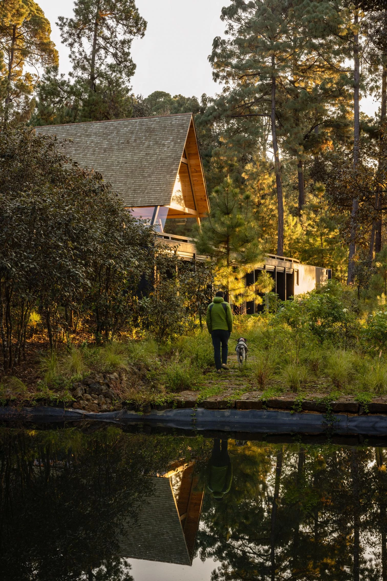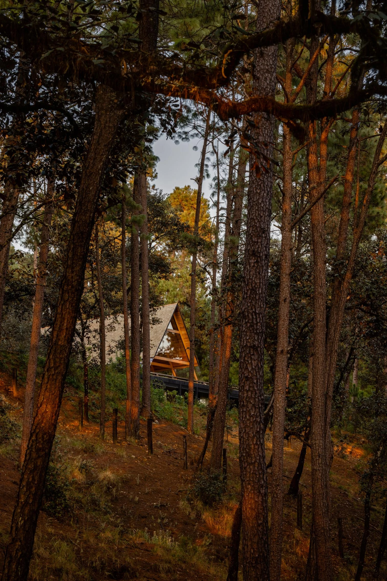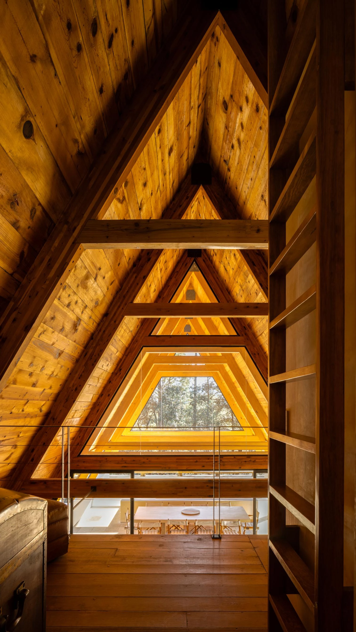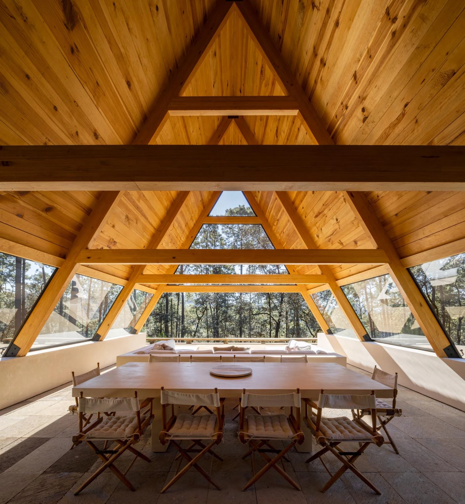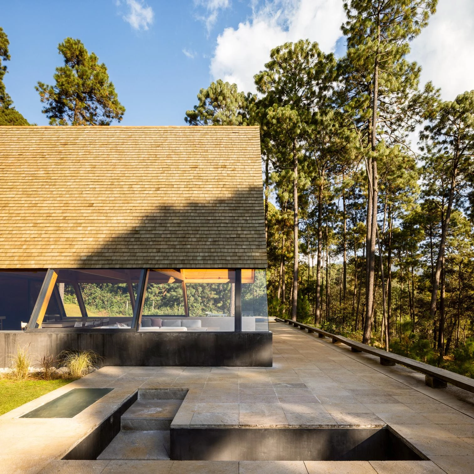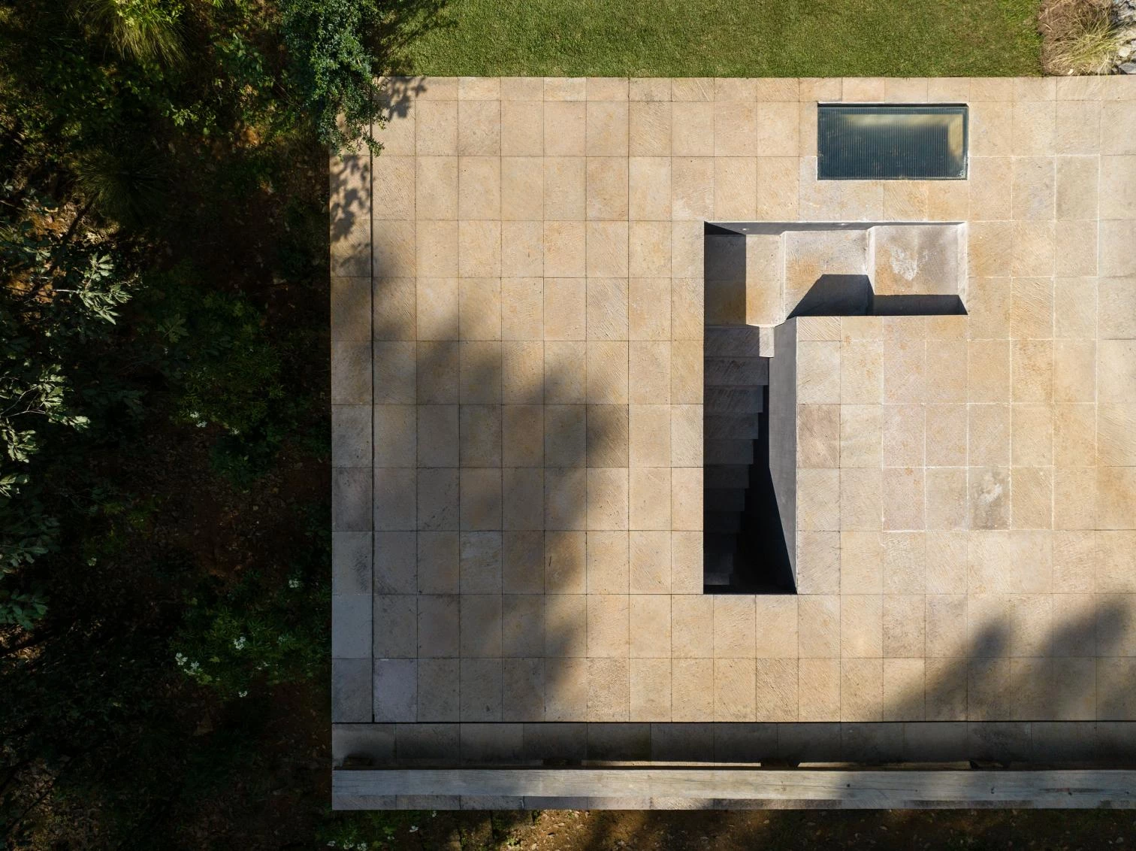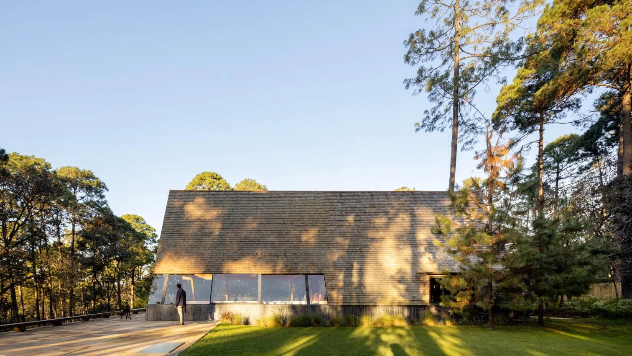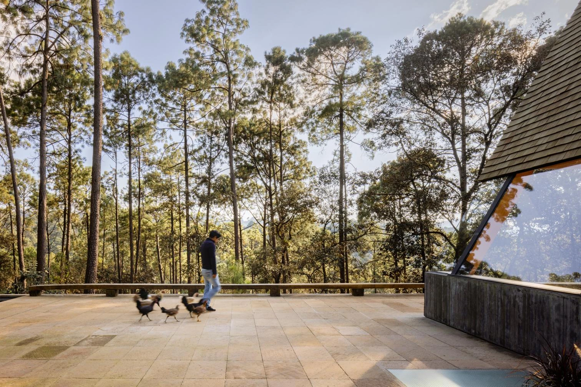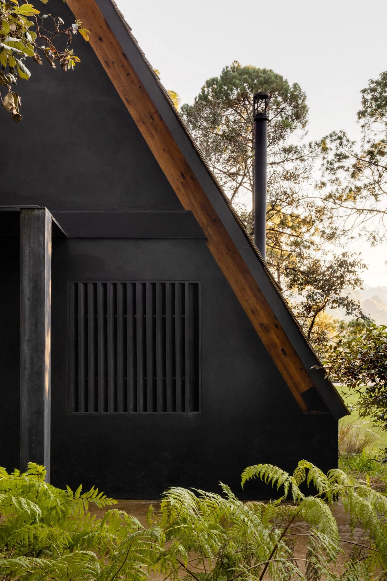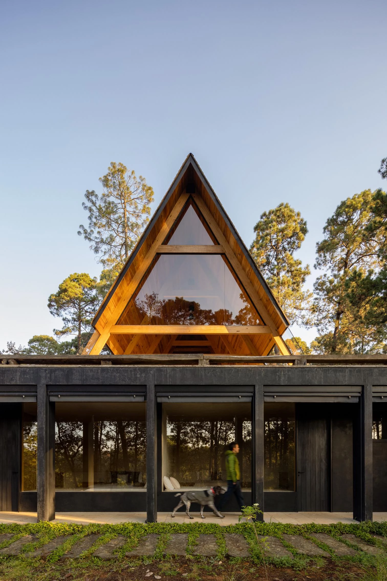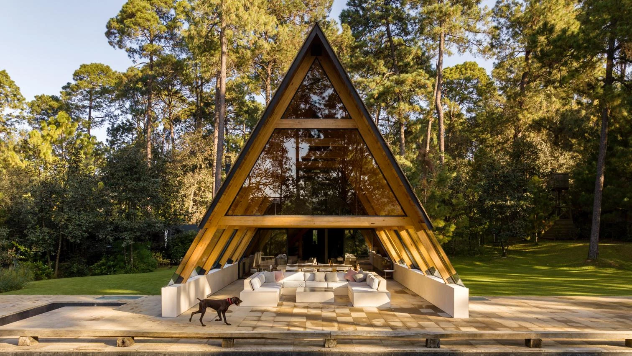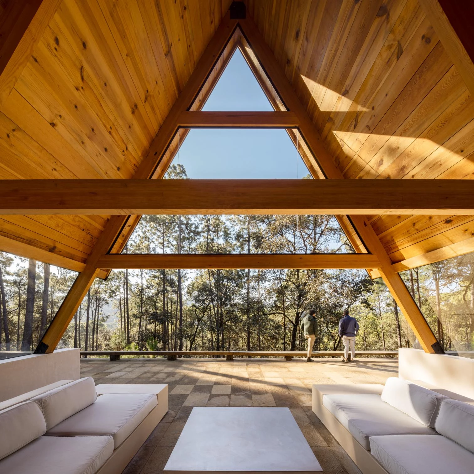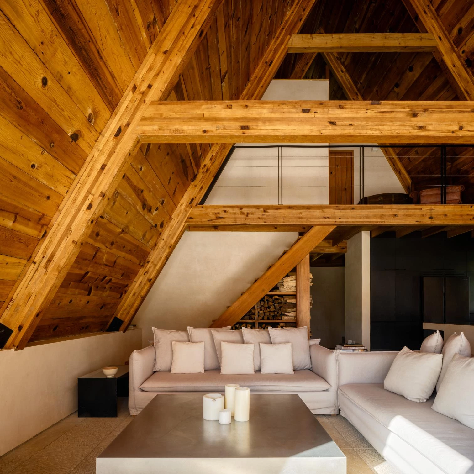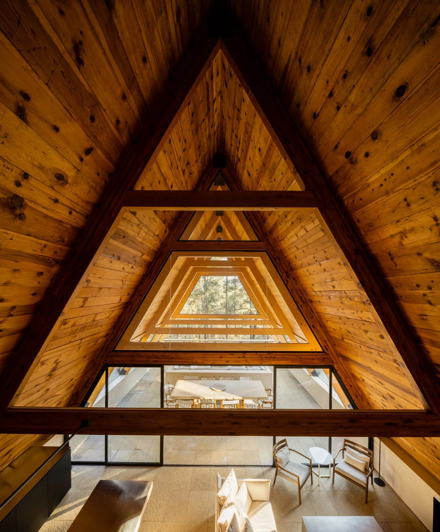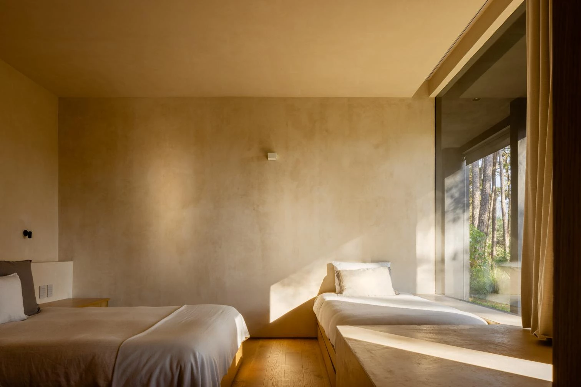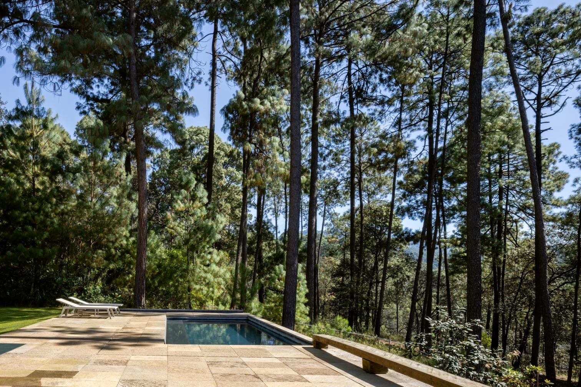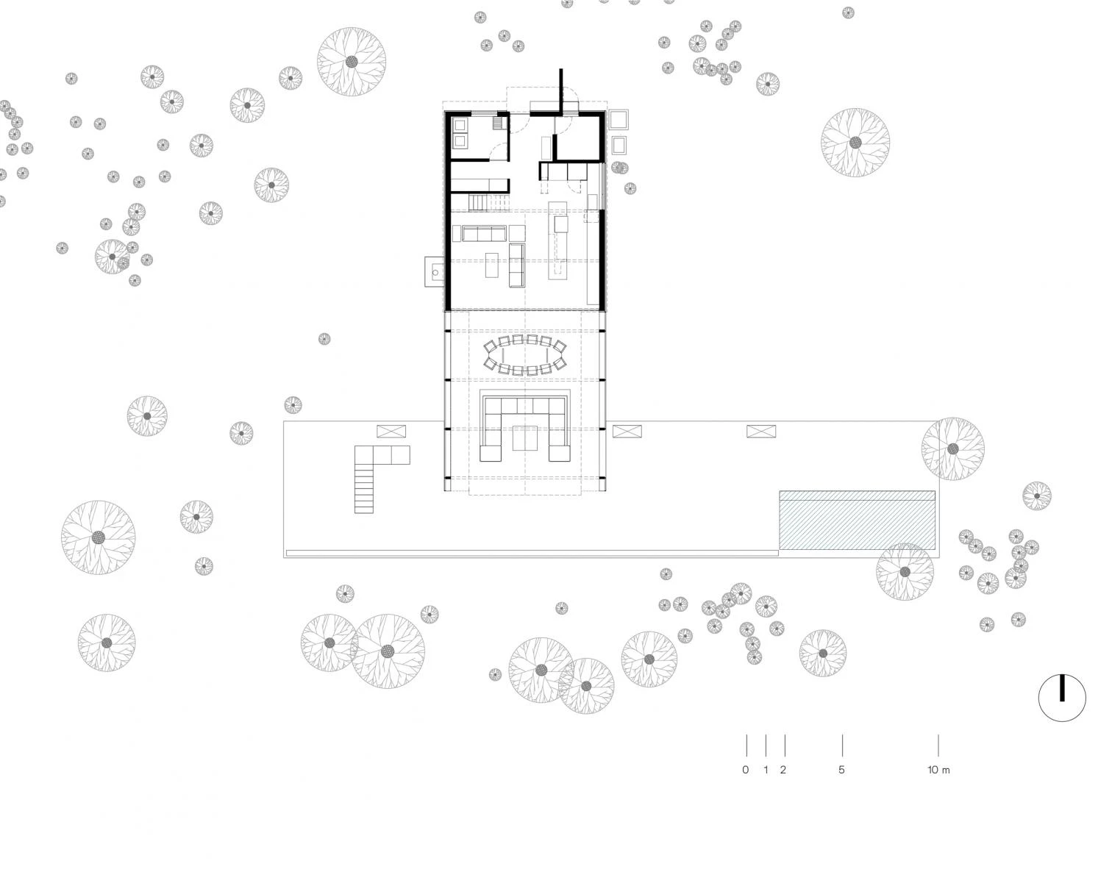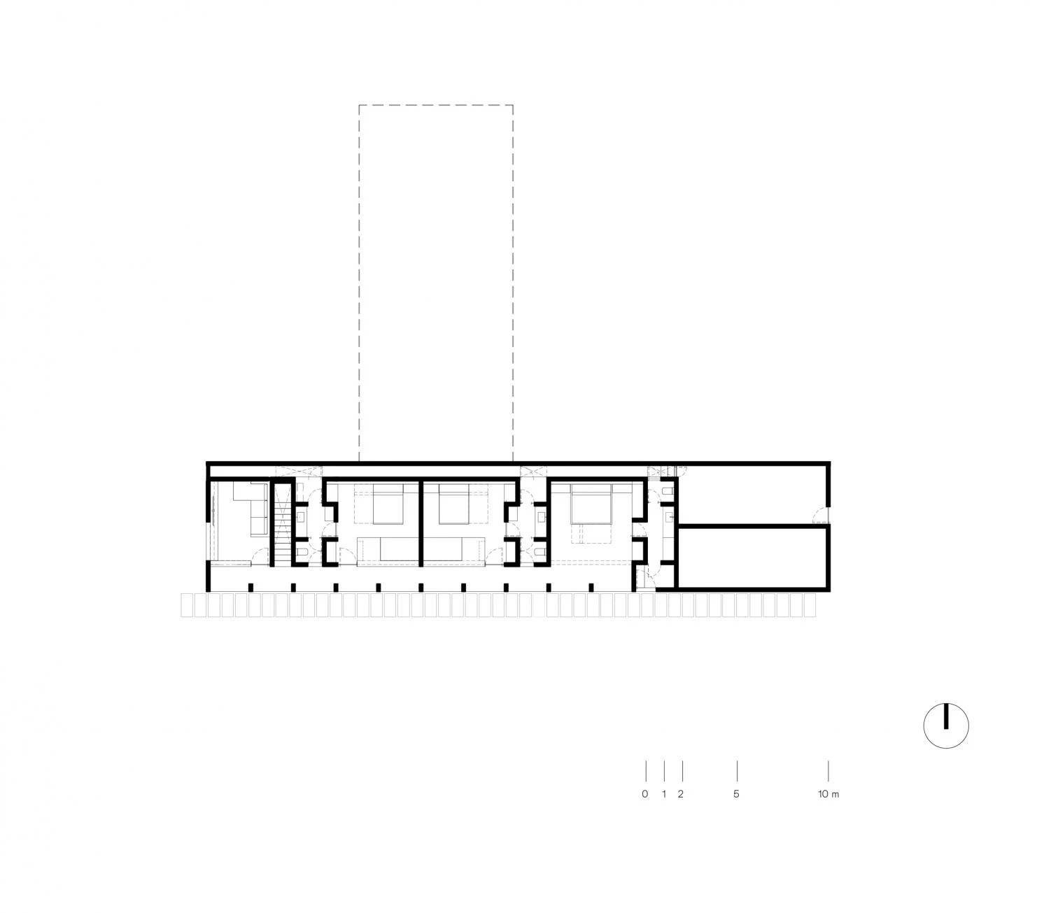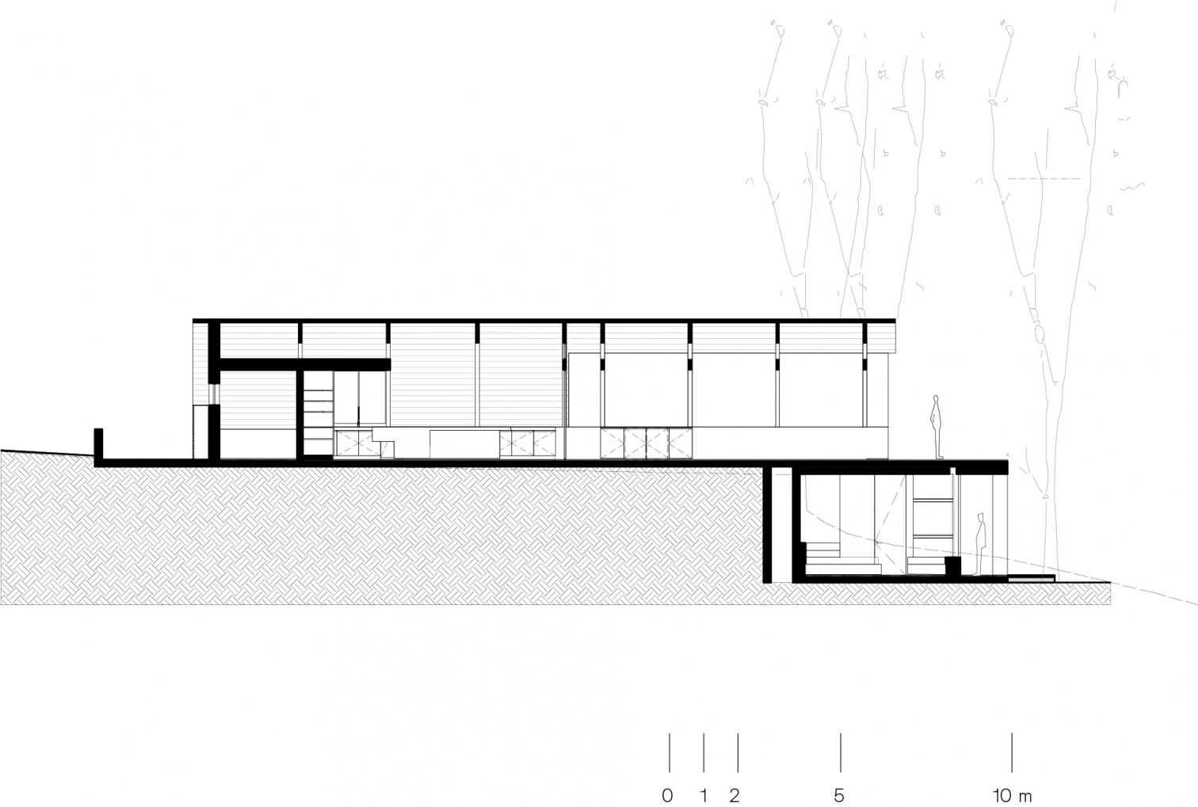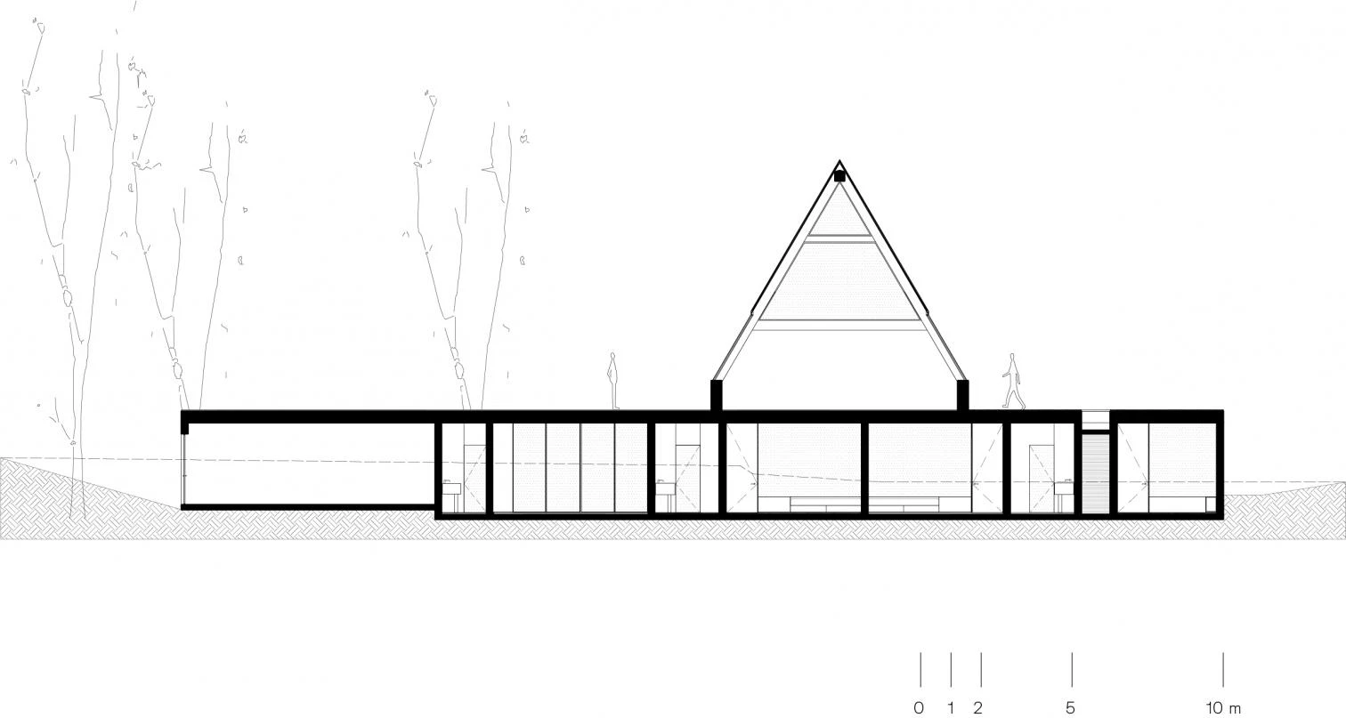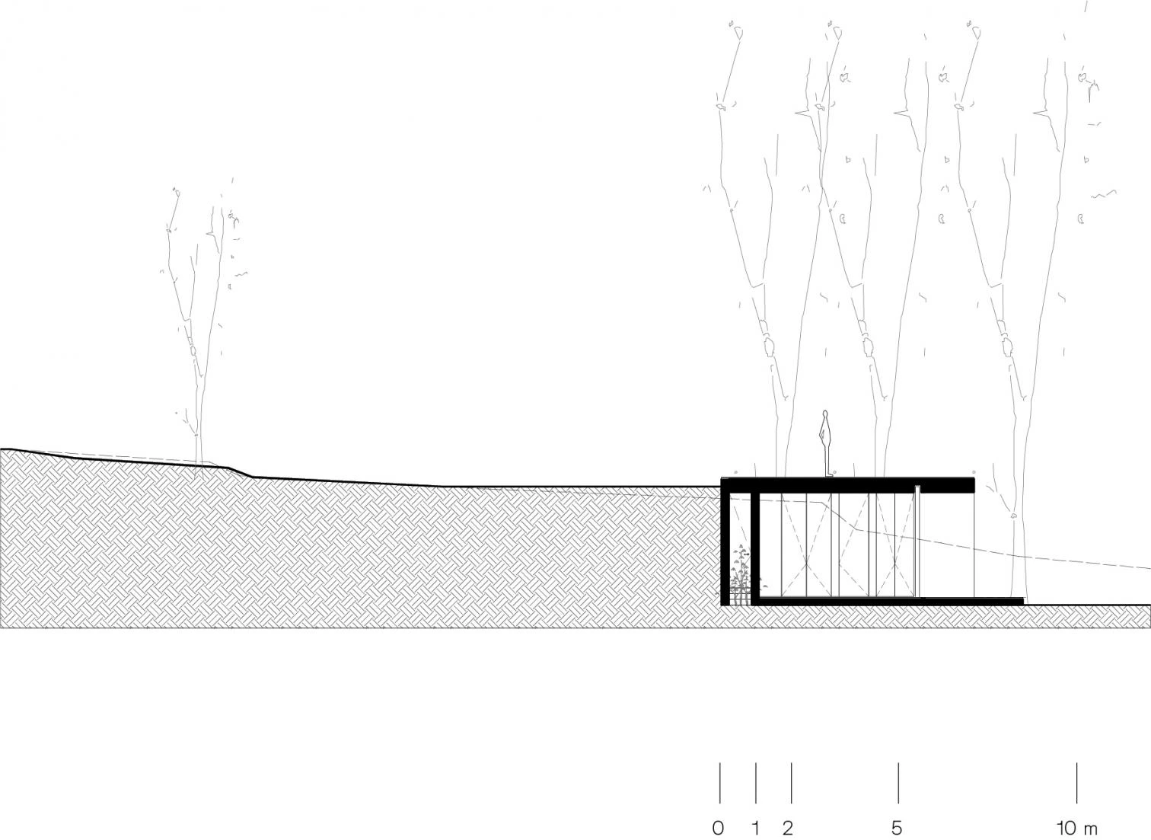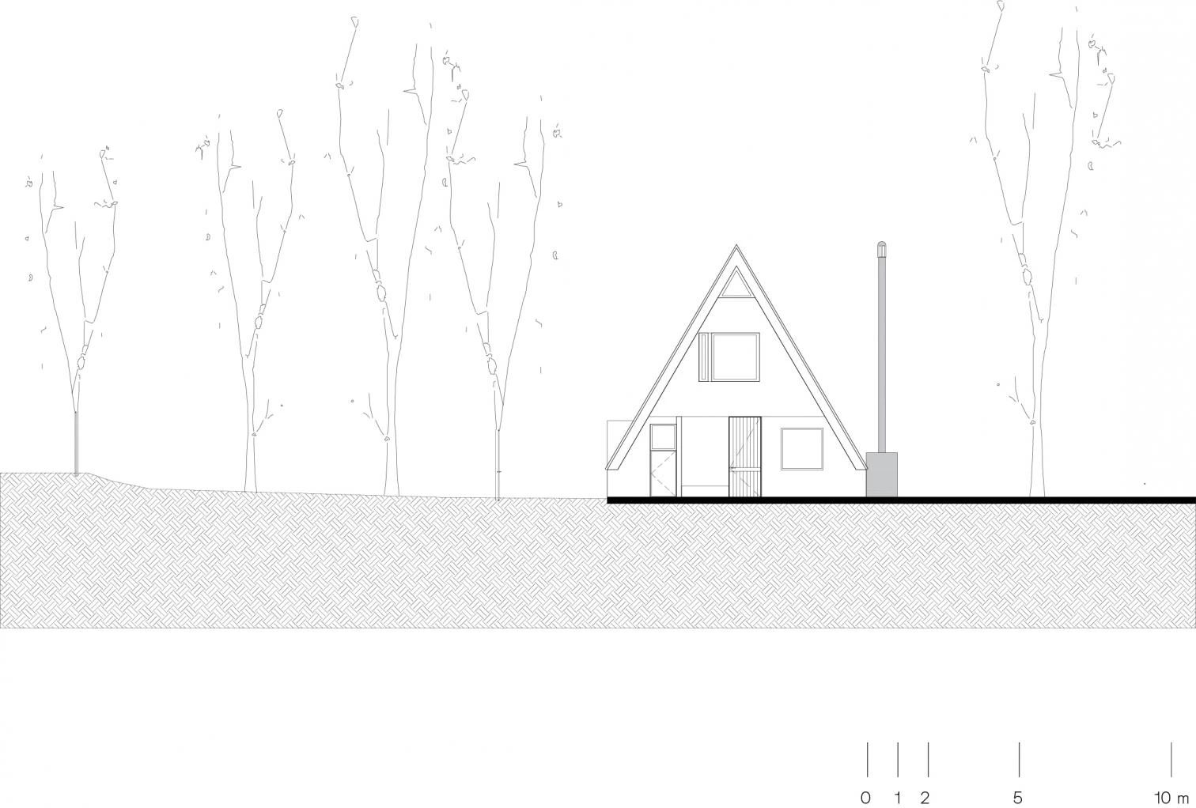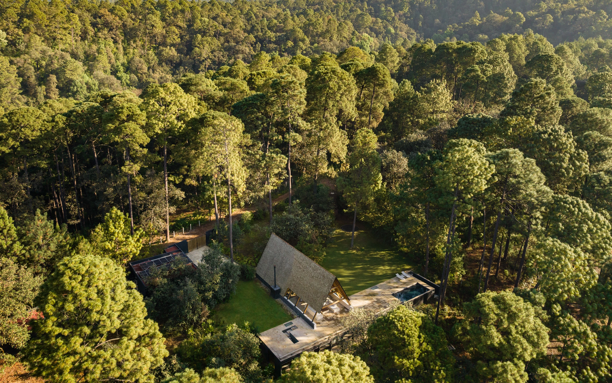La Colorada in Valle de Bravo
PPAA Pérez Palacios Arquitectos Asociados- Type Housing House
- Material Wood
- Date 2023
- City Valle de Bravo
- Country Mexico
- Photograph Rafael Gamo
Immersed in nature, the house works around the challenge of preserving the land as it is and echoing it. To achieve this, the architecture is broken up into two dislocated parts accomodating the private and the more public areas independently, in a mix of wood and stone.
Blending with the environs thanks to its black finish, the lower volume contains the bedrooms in a traditional construction system of loadbearing walls. Absorbing the inclination of the ground through a minimal digging operation, the rooms open onto the forest, protected by a longitudinal veranda. Over them, amid trees, floats a half-open lightweight structure with a pitched roof from which a large terrace with a swimming pool stretches. A staircase submerged between volumes connects the two levels.
