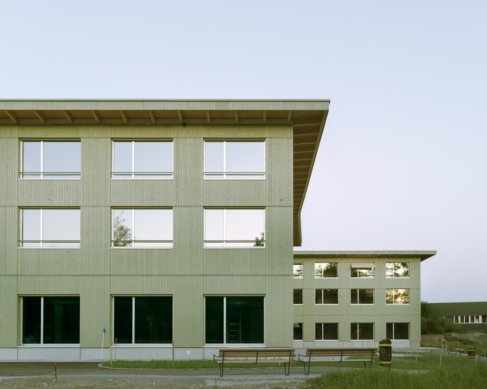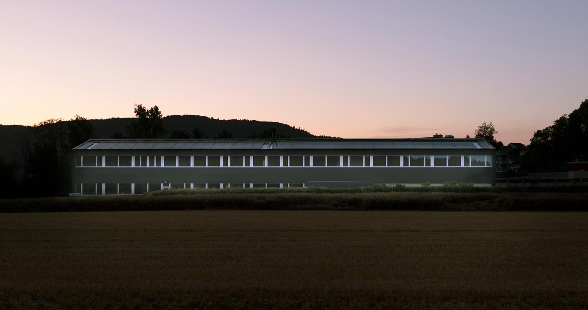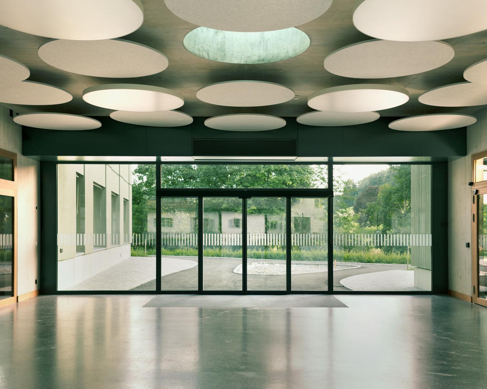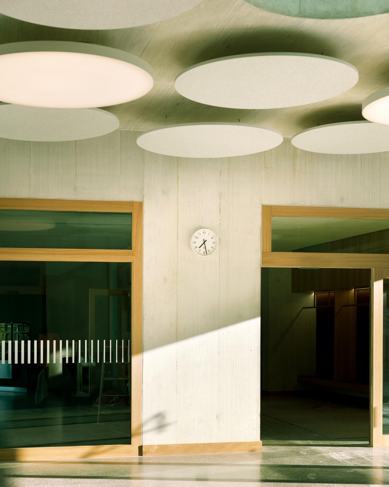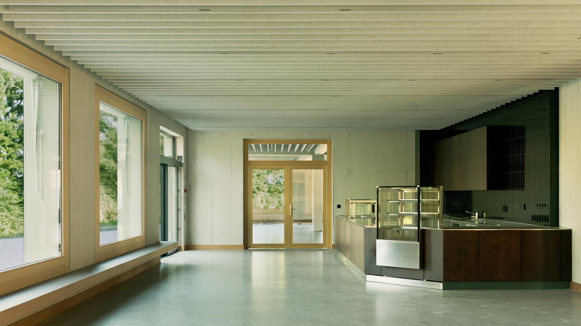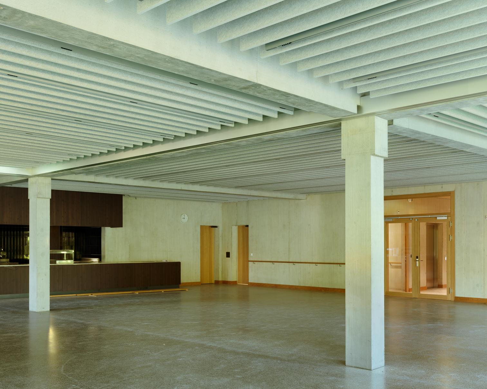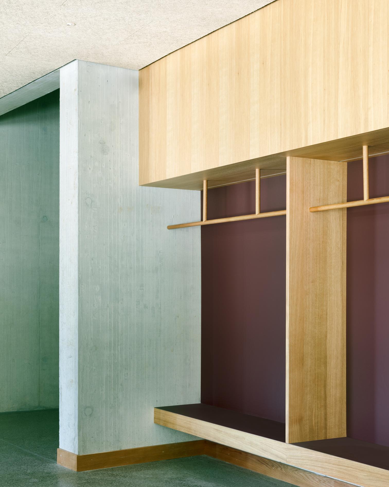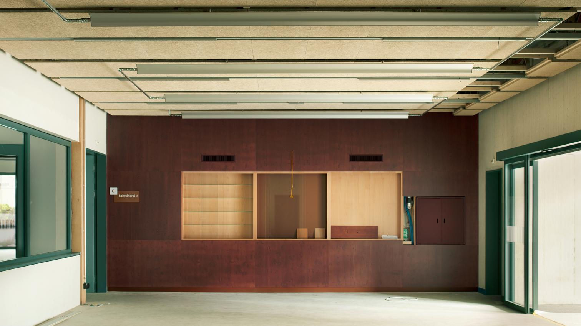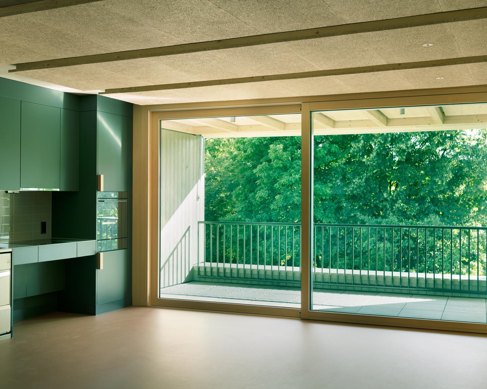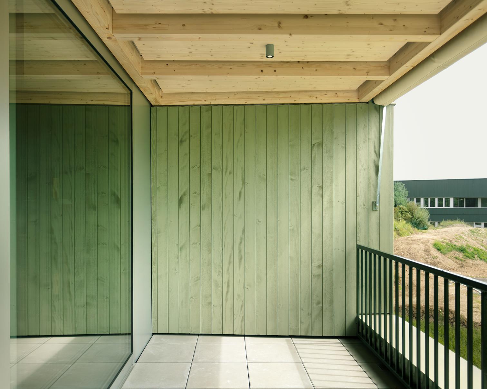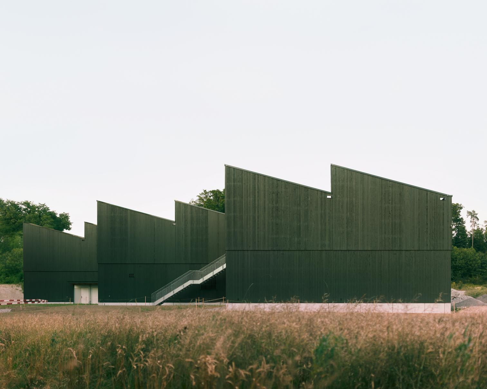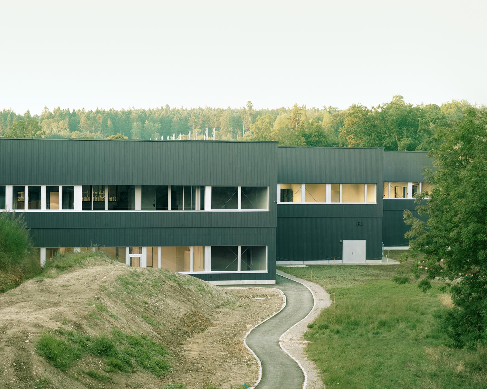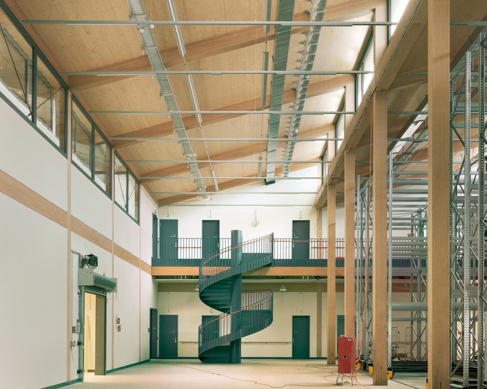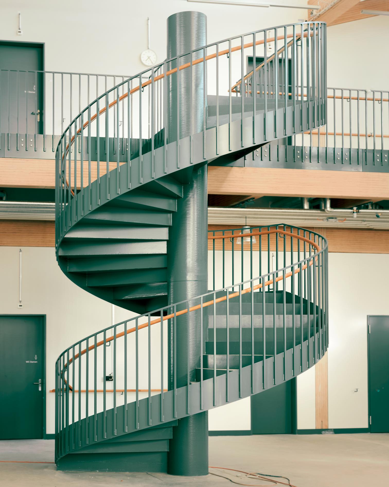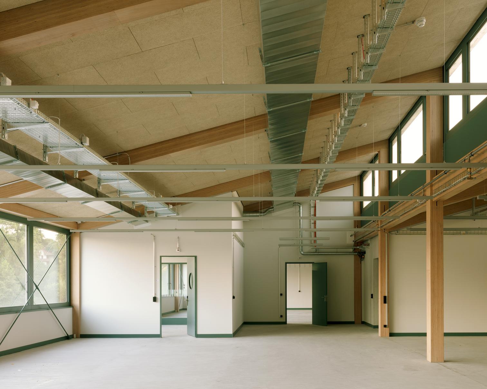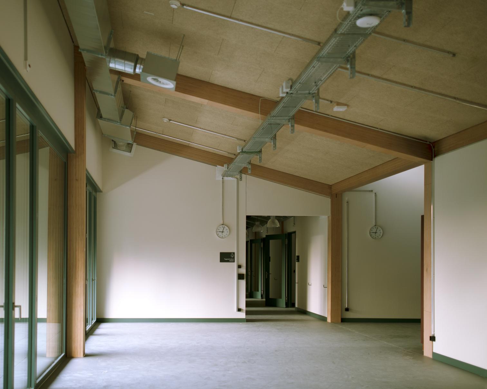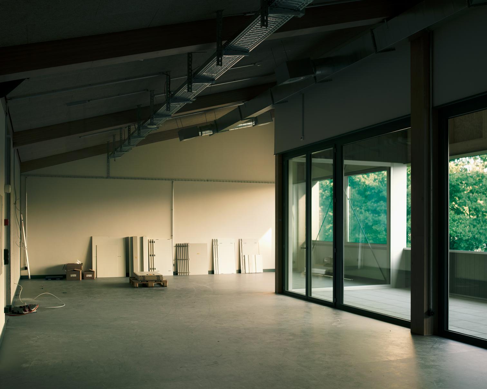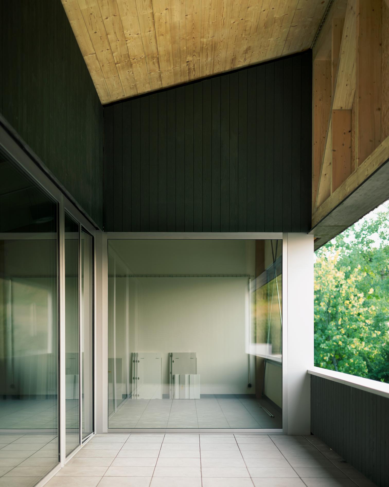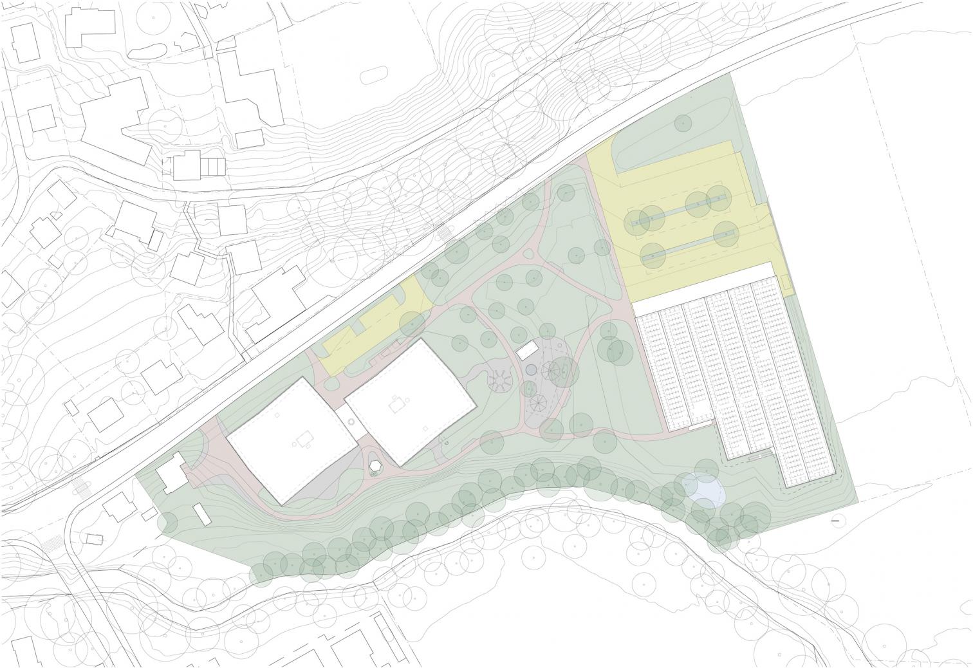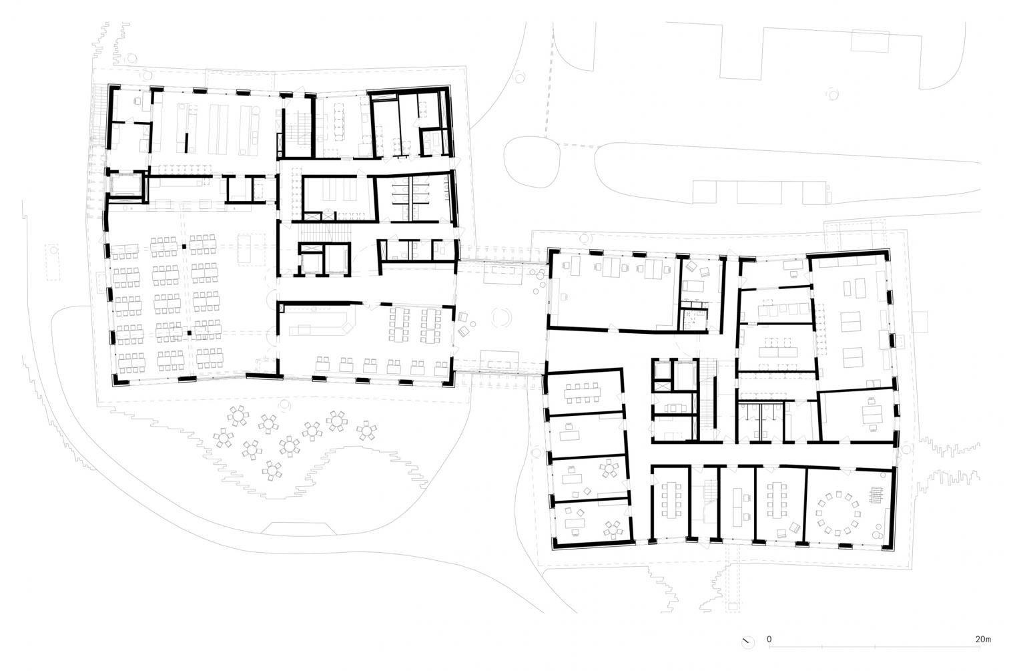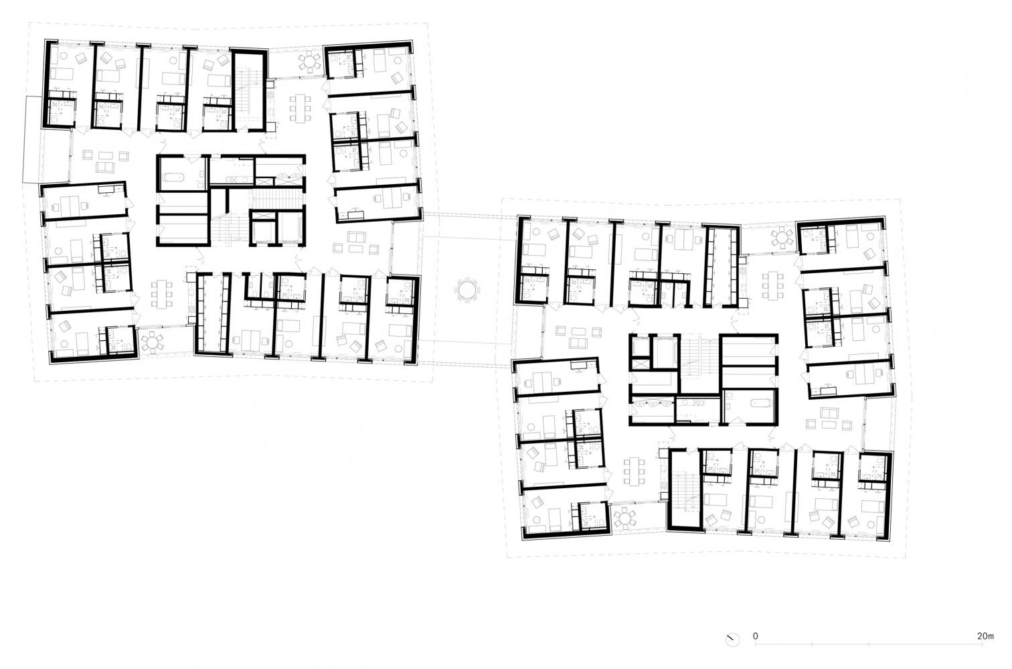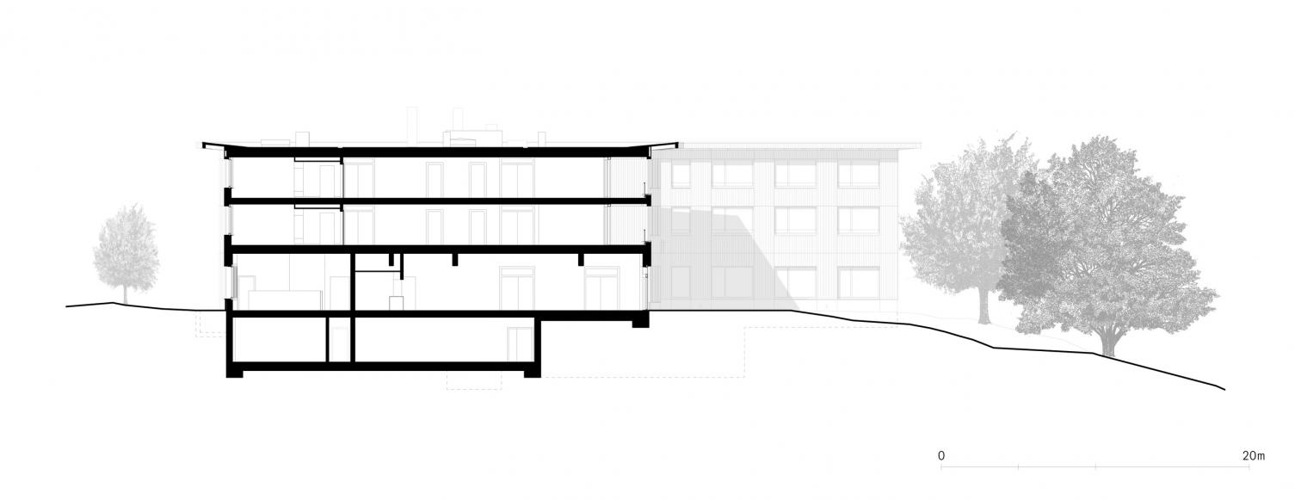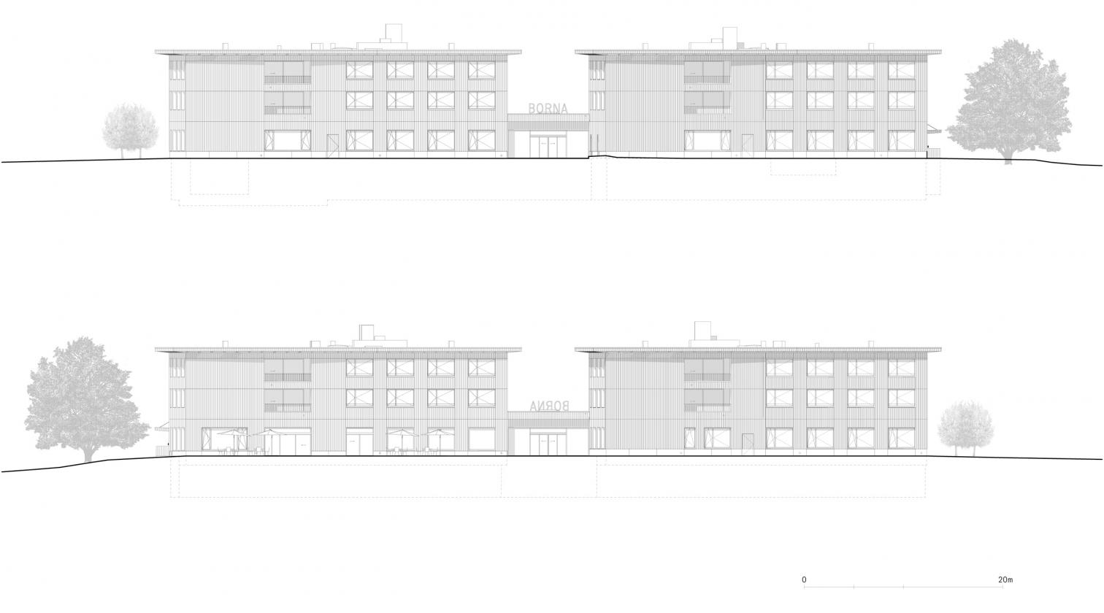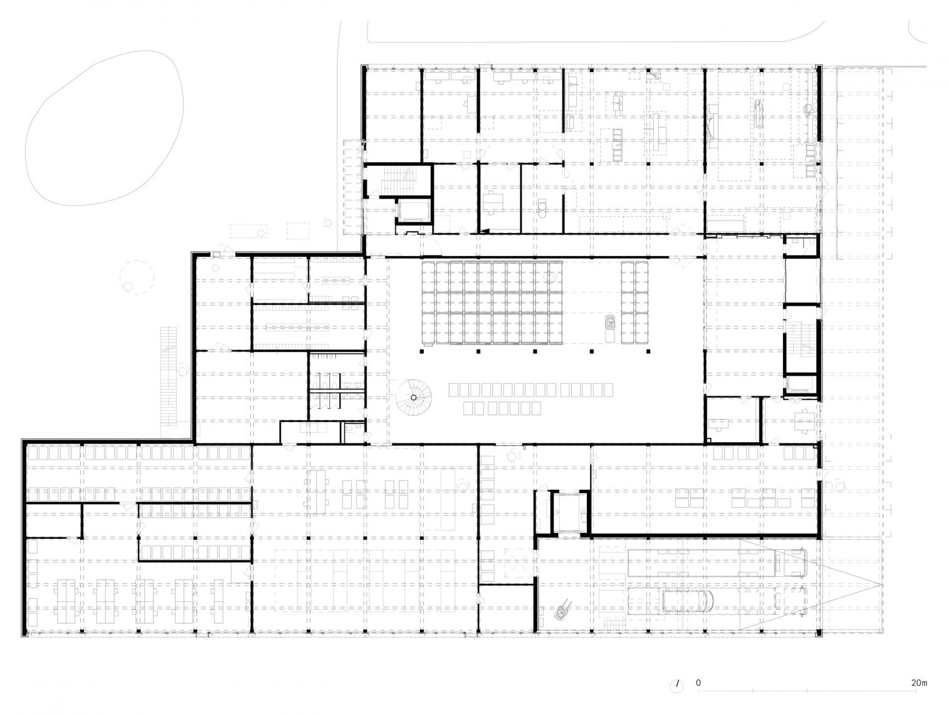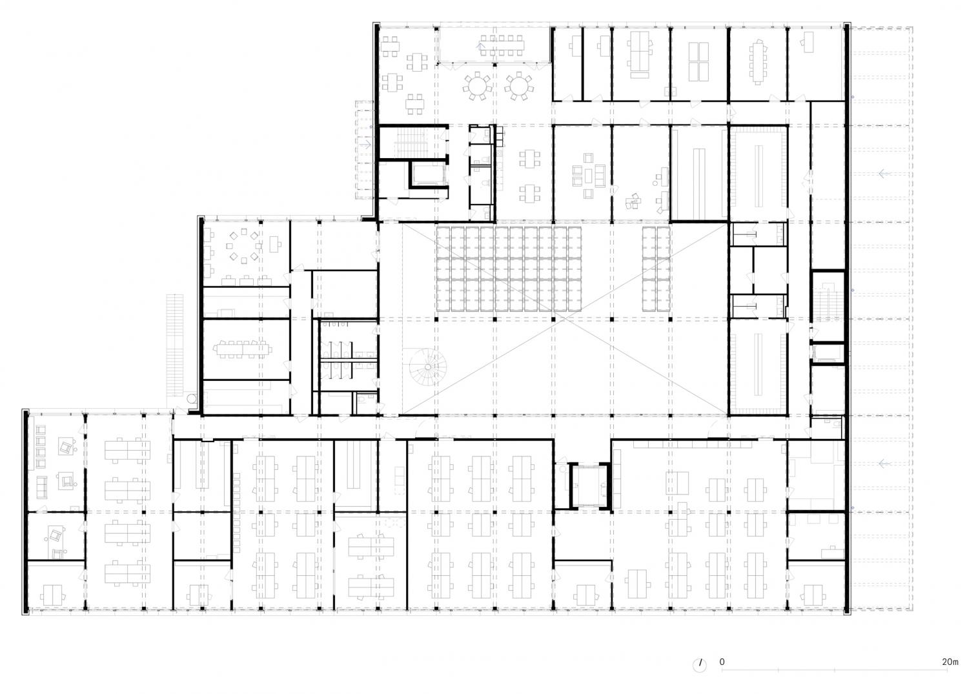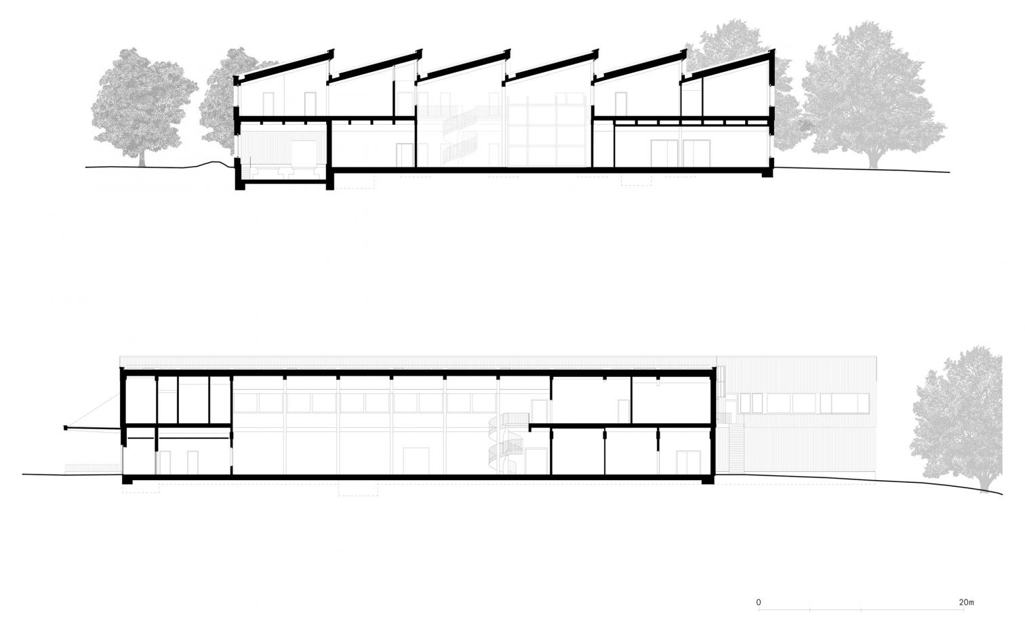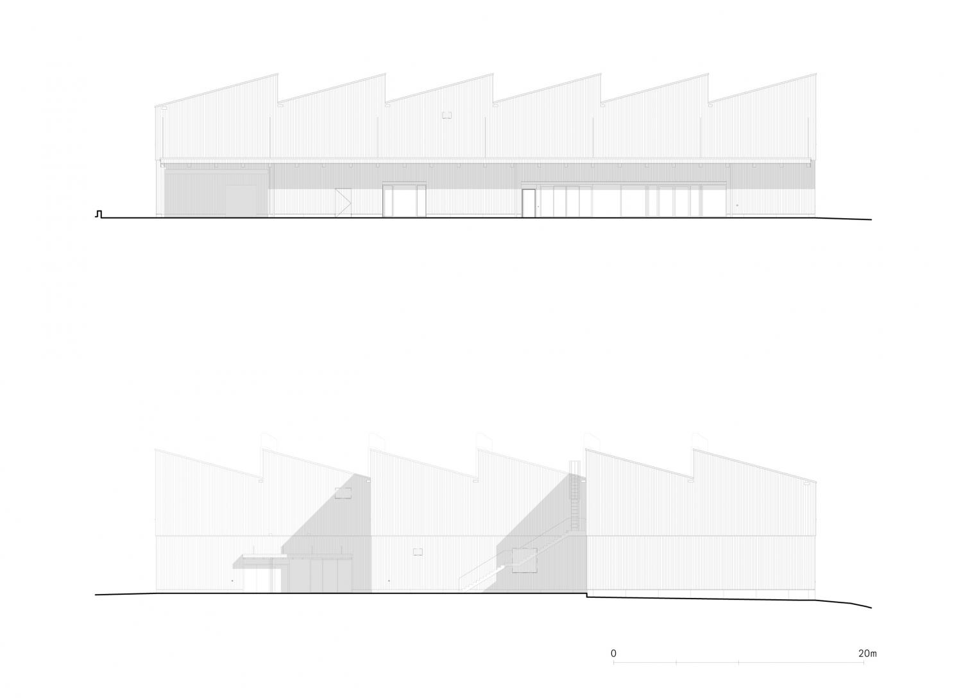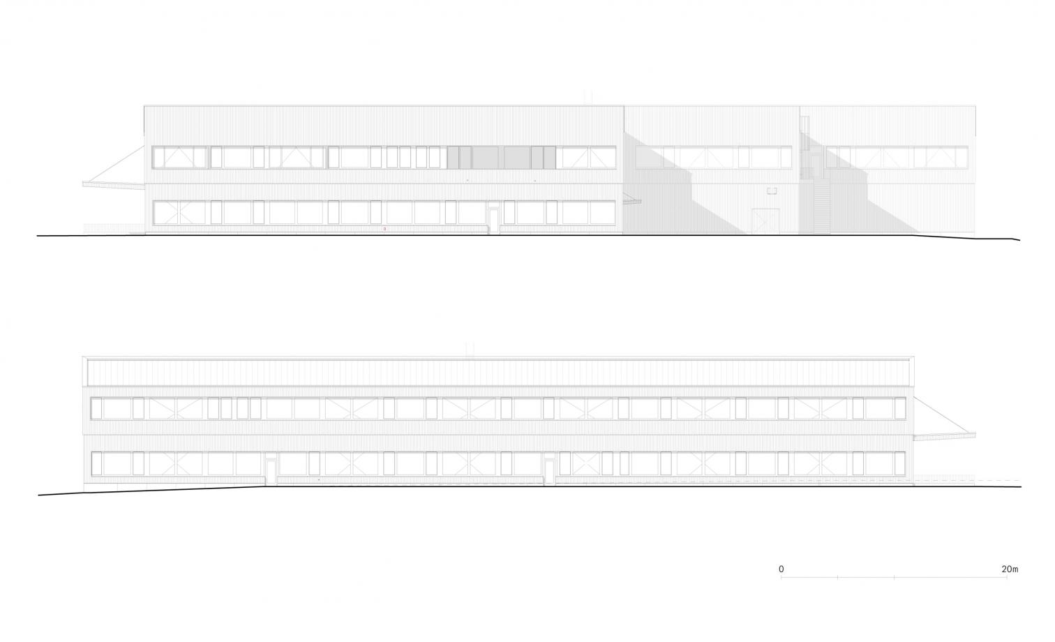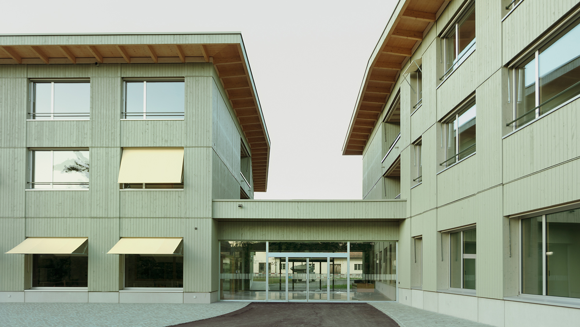Borna-Park in Rothrist
Malte Kloes Architekten- Type Housing Education
- Date 2024
- City Rothrist
- Country Switzerland
- Photograph Karina Castro
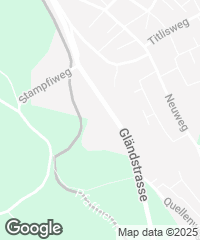
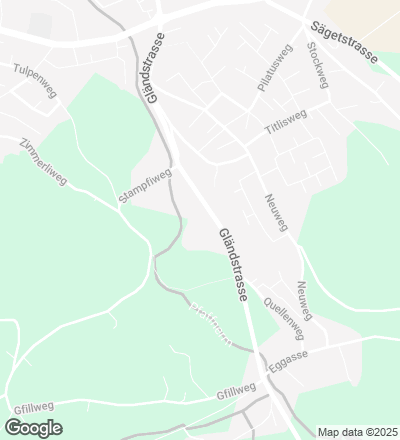
The new Borna Park complex in Rothrist, in the Swiss canton of Aargau, was thought up to integrate the life and work of disabled people with the natural environment. Designed by Zurich-based Malte Kloes Architekten, it has two buildings: a residence and a workshop, connected by winding paths that encourage daily walks between home and the workplace.
The residence is organized in two volumes connected at ground and basement levels. On the lower floor are communal spaces, such as the dining room with the kitchen , a cafeteria, and administrative offices. The use of oakwood, suspended acoustic elements, and floors of polished concrete create a warm, welcoming atmosphere. In the upper stories, the residential groups are distributed in fluid sequences, with sitting areas and spots for meals, in places dominated by soft colors and natural materials.
The two-level workshop building is built with wood and structured in three functional zones. At the center is a large, double-height connective space. Plenty of natural light comes in thanks to the play of slopes on the roof, which harbors an extensive photovoltaic system. The structure of beechwood, along with the exposed technical services and the large windows, results in a clear-cut functional work environment.
