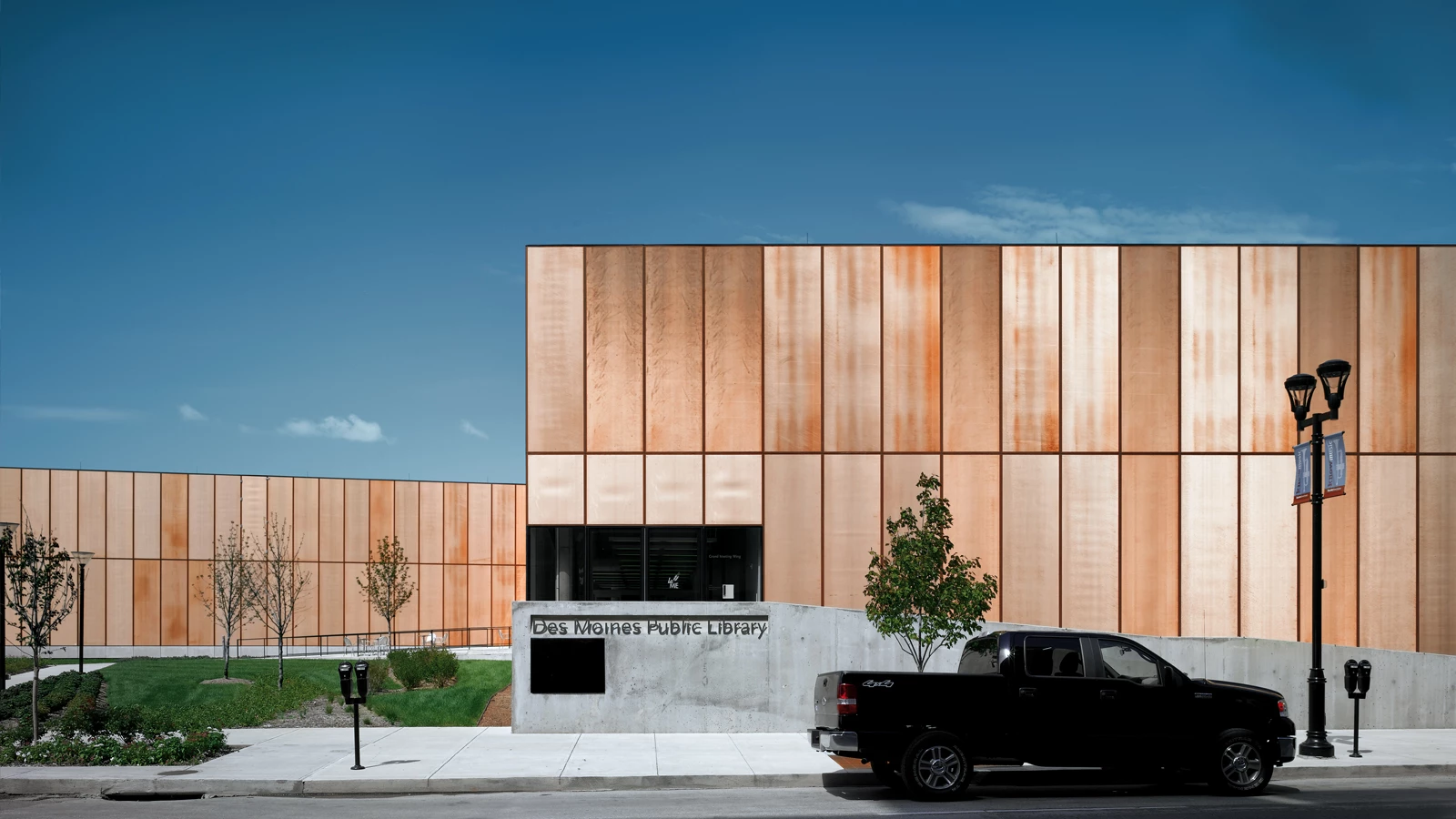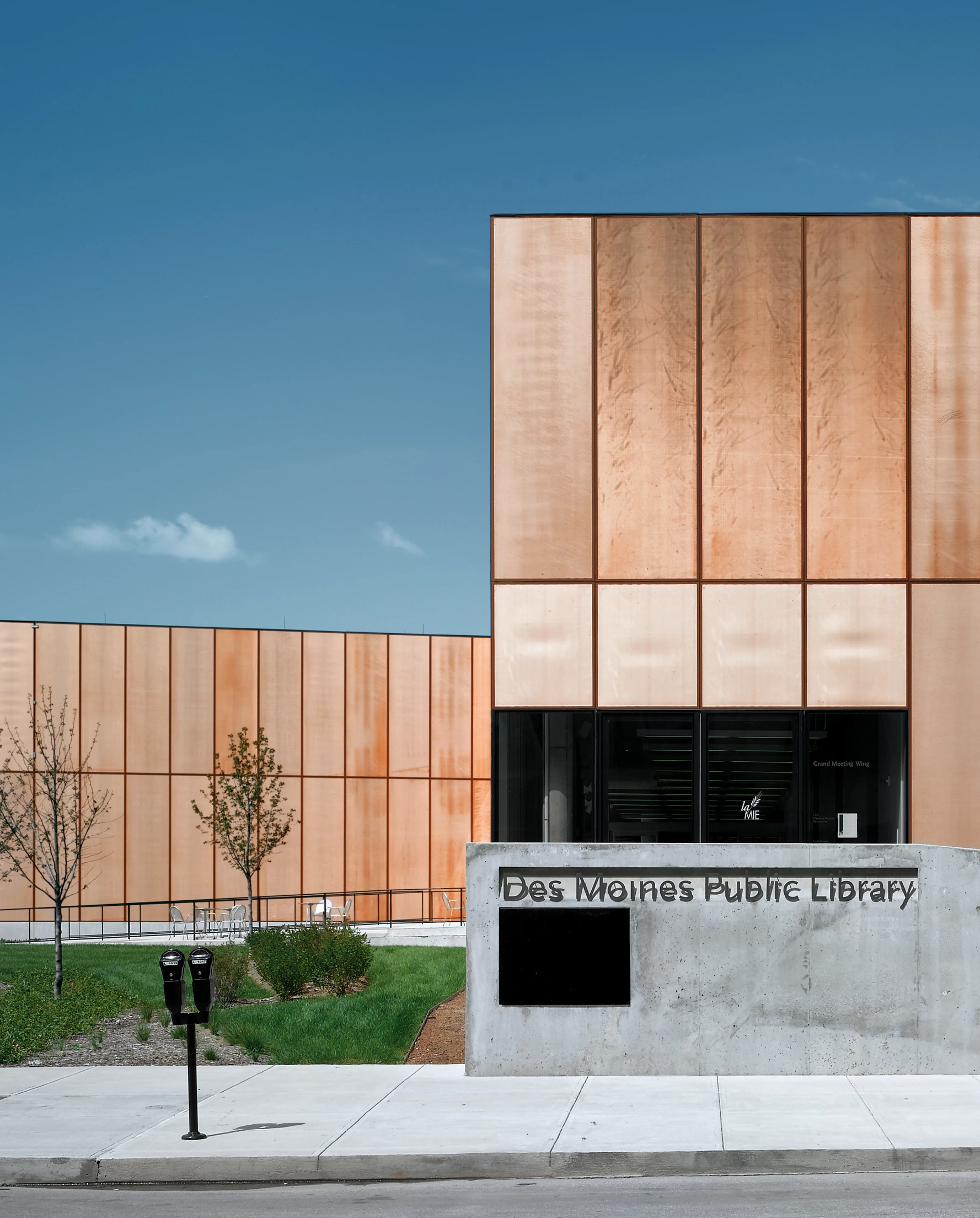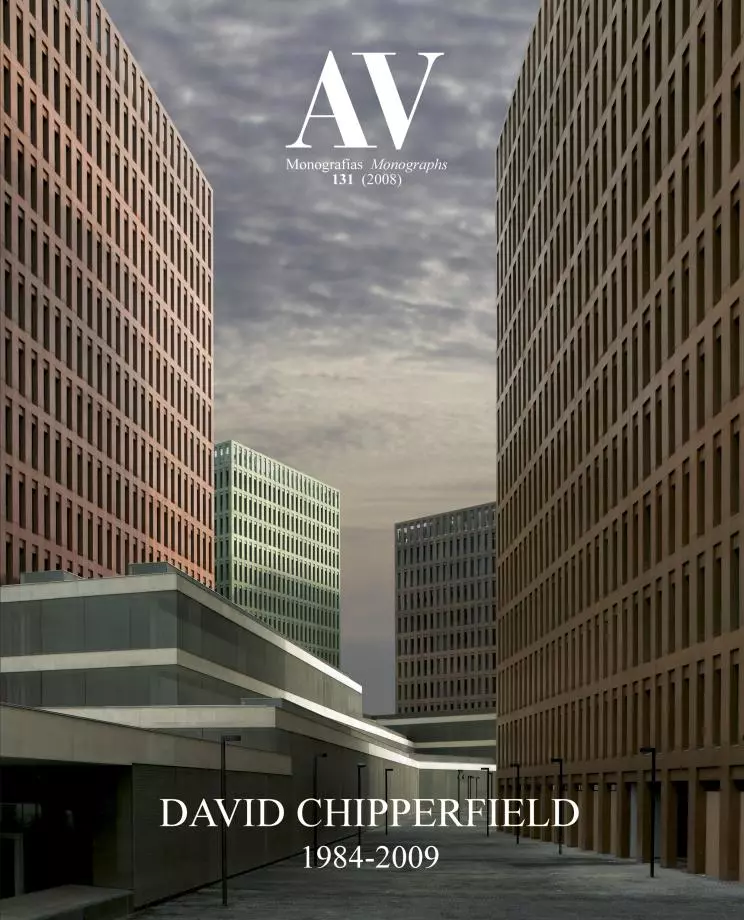Public Library, Des Moines
David Chipperfield Architects- Type Culture / Leisure Landscape architecture / Urban planning Library
- Material Copper Glass
- Date 2001 - 2006
- City Des Moines
- Country United States
- Photograph Christian Richters Farshid Assassi
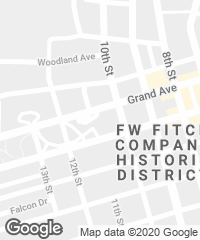
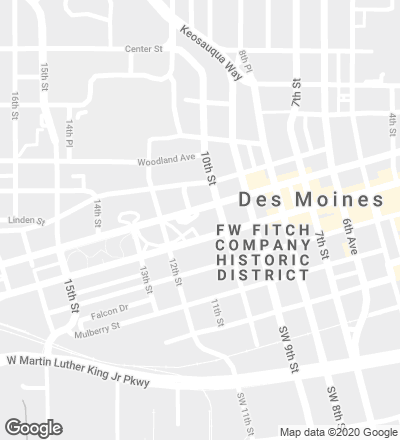
The library forms an integral part of the new Des Moines Western Gateway Park. This area of the city is currently undergoing extensive redevelopment and the new library and park will become a centrepiece for the urban renewal of Des Moines. Located at the east end of the park, the new library acts as a link between downtown Des Moines and the park. On the one hand, it responds to the city block, but at the same time it stretches out into the parkland, floating in the surrounding landscape, thus creating outside spaces of different character while conveying to the visitor the feeling of sitting in the park while reading a book. The Gateway Gallery, a flexible and multipurpose activity space, forms part of a public route through the building, reinforcing its bridging character between the park and the city and blending the threshold between library and park. The roof is covered with a green carpet that gives the project a certain sense of continuity with the park when it is seen from the adjacent blocks. The roof not only reduces the visual impact of the new structure, but also has an important environmental role, avoiding the problems that channelling water through a roof of these dimensions would convey. Furthermore, by increasing the building’s mass it is possible to prevent the sudden changes in temperature that increase the price of climate control. The stacks are arranged in such a way that one will always be able to see into the park from the interior, creating a sense of openness and transparency. In addition to book stacks, the library also accommodates education facilities, children’s play areas and a conference wing with a cafe, reinforcing the public nature of the building and providing the city with a platform for public life.
The two storey concrete structure sits above an underground car park and is entirely wrapped in a composite energy efficient glass-metal skin. Laminated between two glass surfaces, a layer of expanded copper mesh reduces glare and solar gain by 85%, thus greatly reducing long-term energy costs. Moreover, the copper gives the skin a changing appearance depending on the time of the day. The panels glow gently in the sunlight, whereas at night, when the library is illuminated, they appear like a slightly transparent veil. From the interior, this metal mesh is almost invisible, thus ensuring that the contact with the park is maintained at all times and taking advantage of the natural light in the reading rooms.
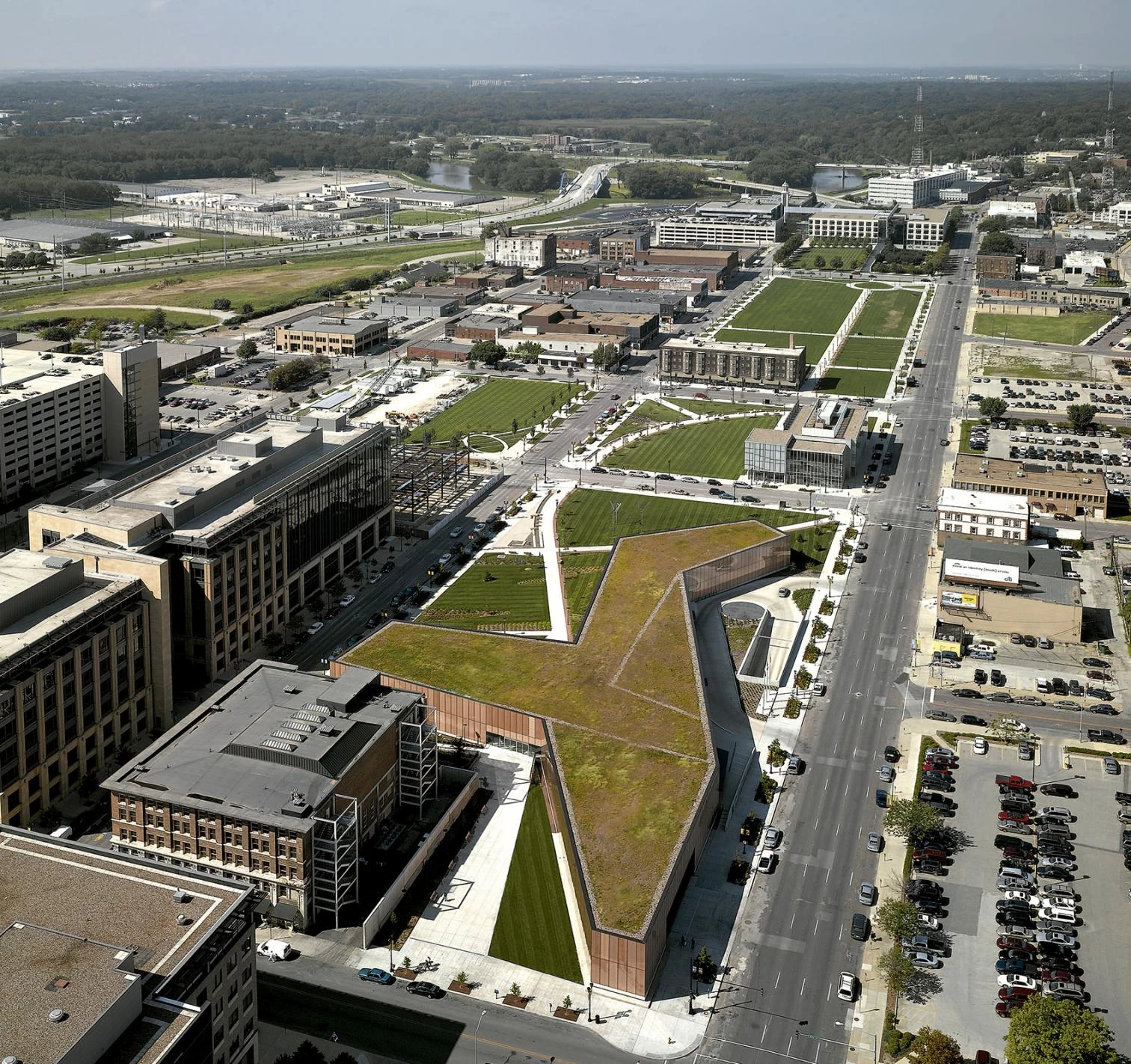
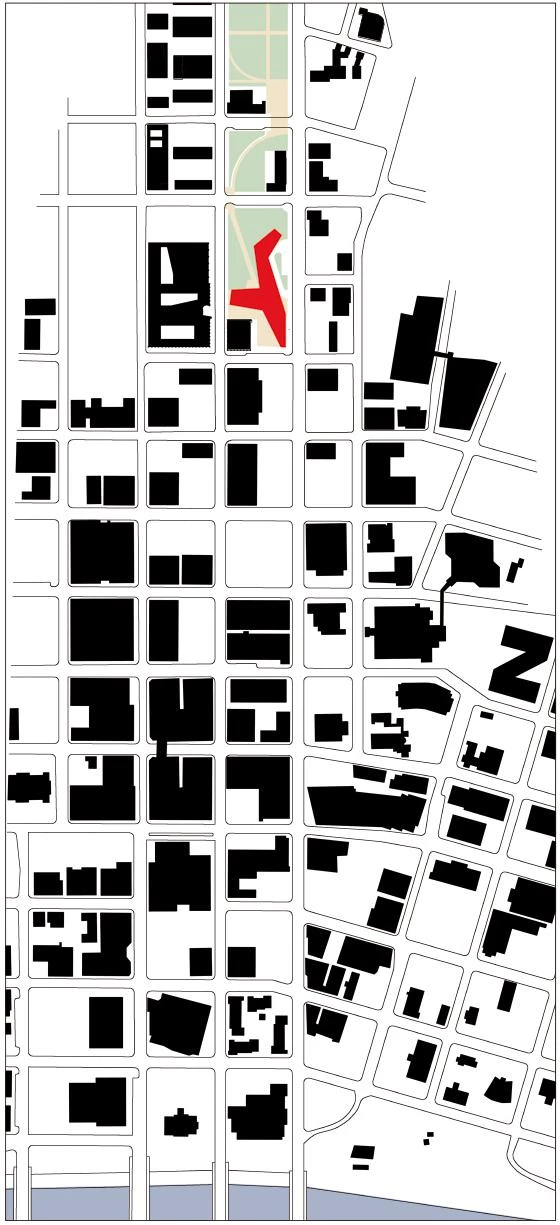
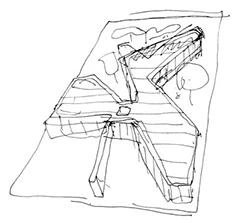
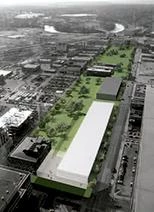
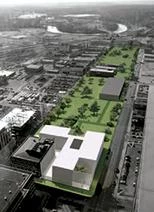
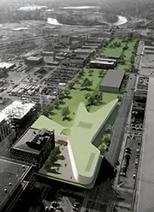
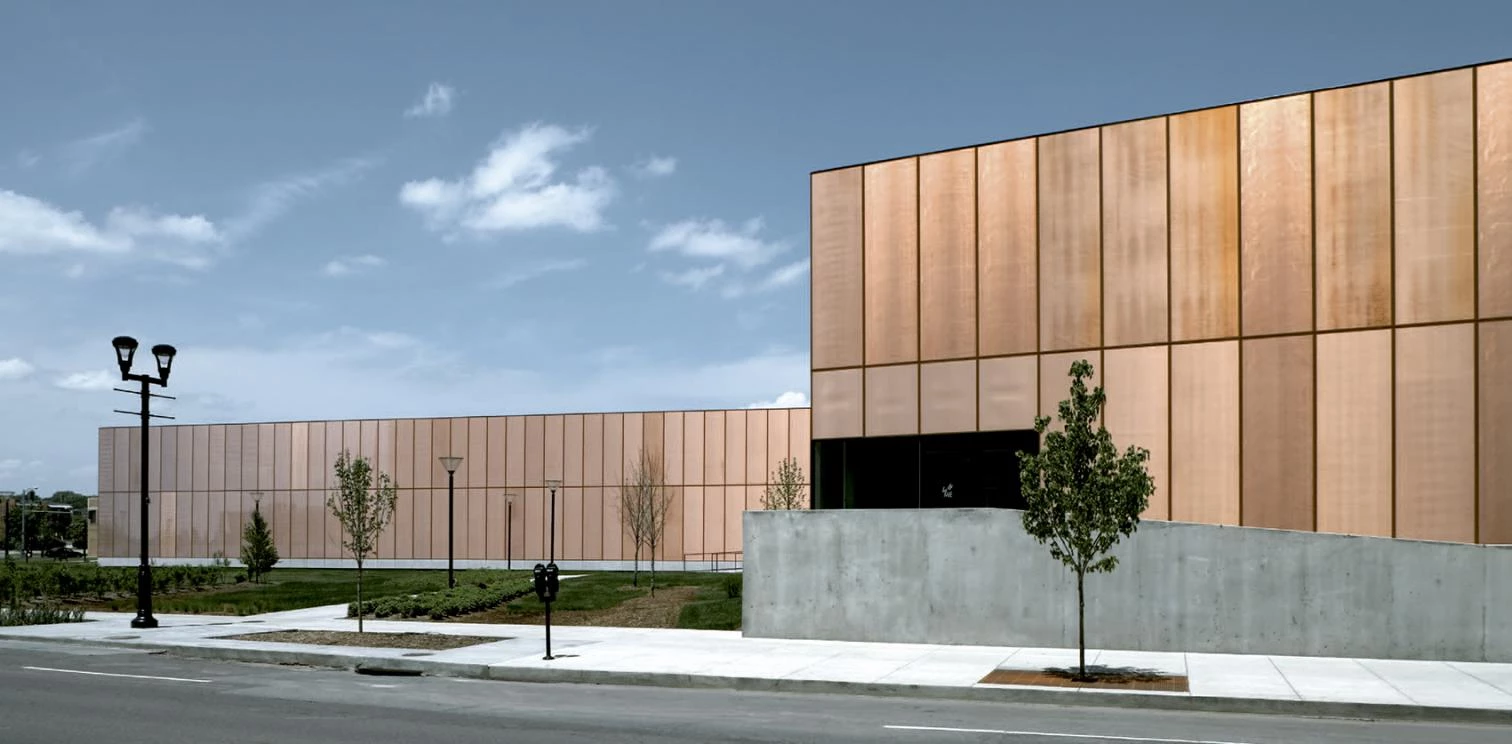
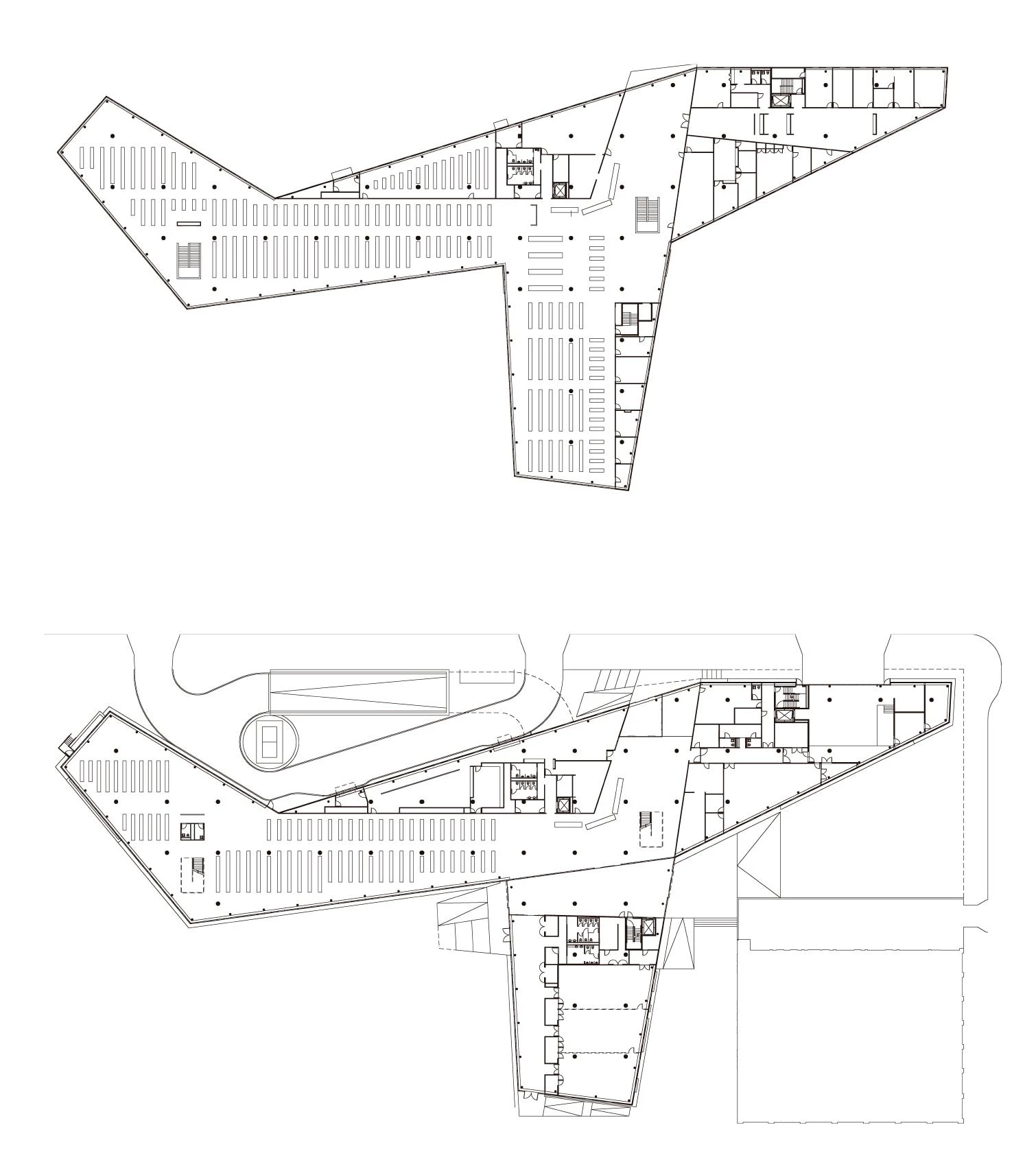
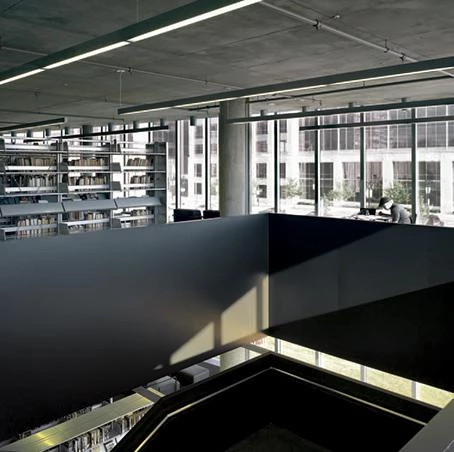
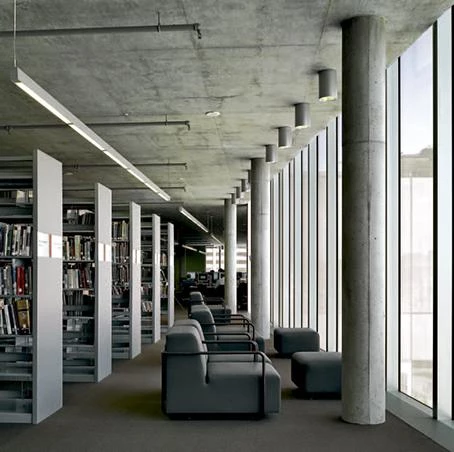
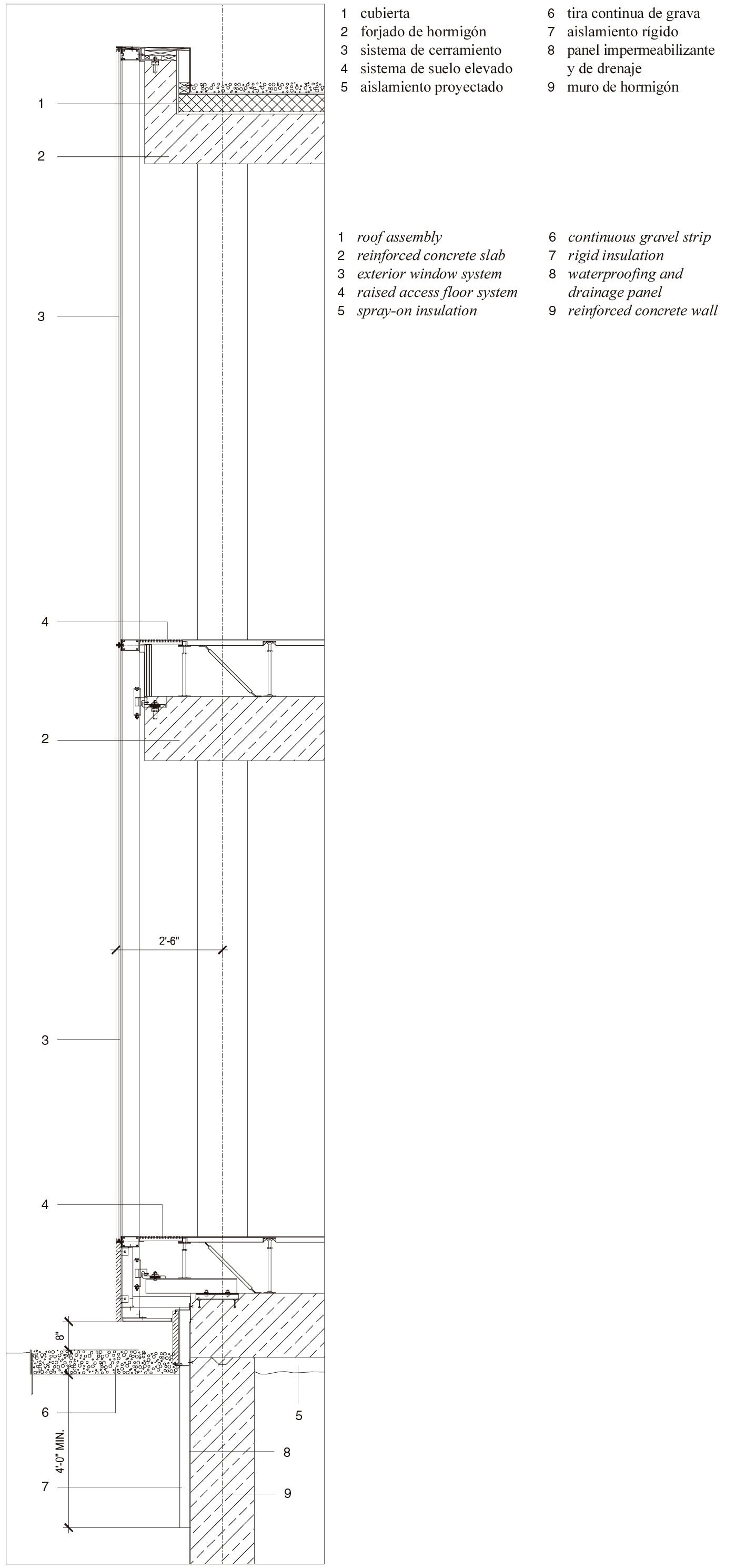
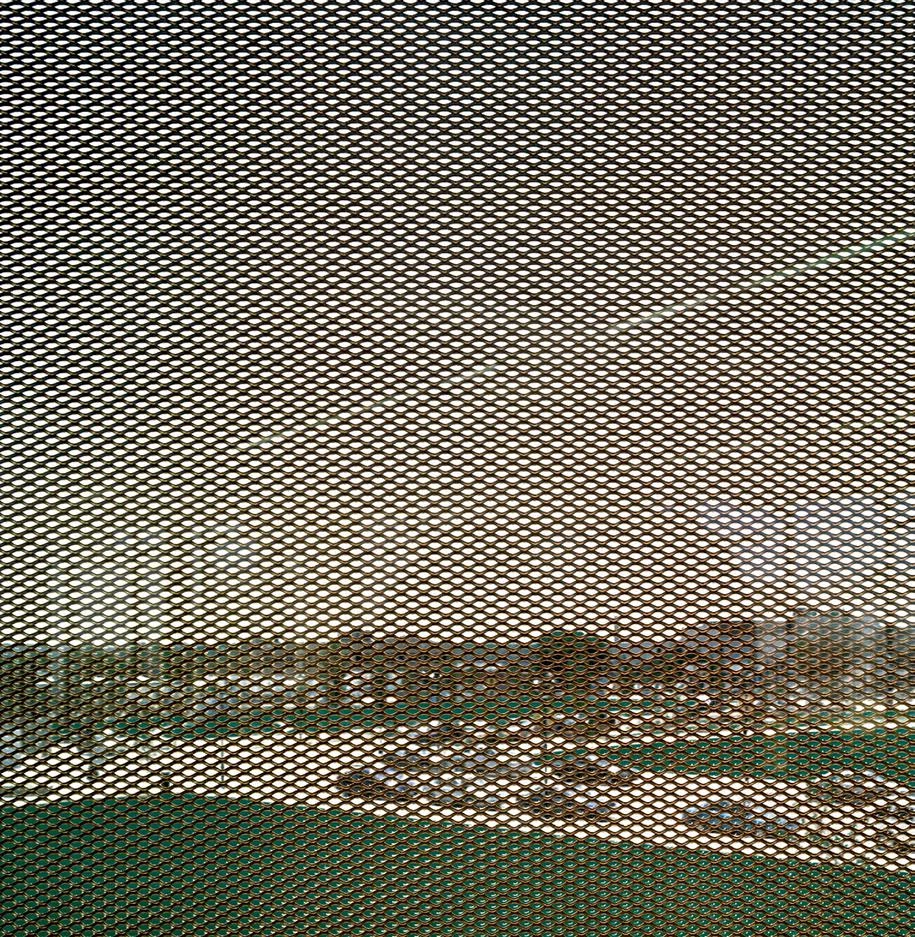
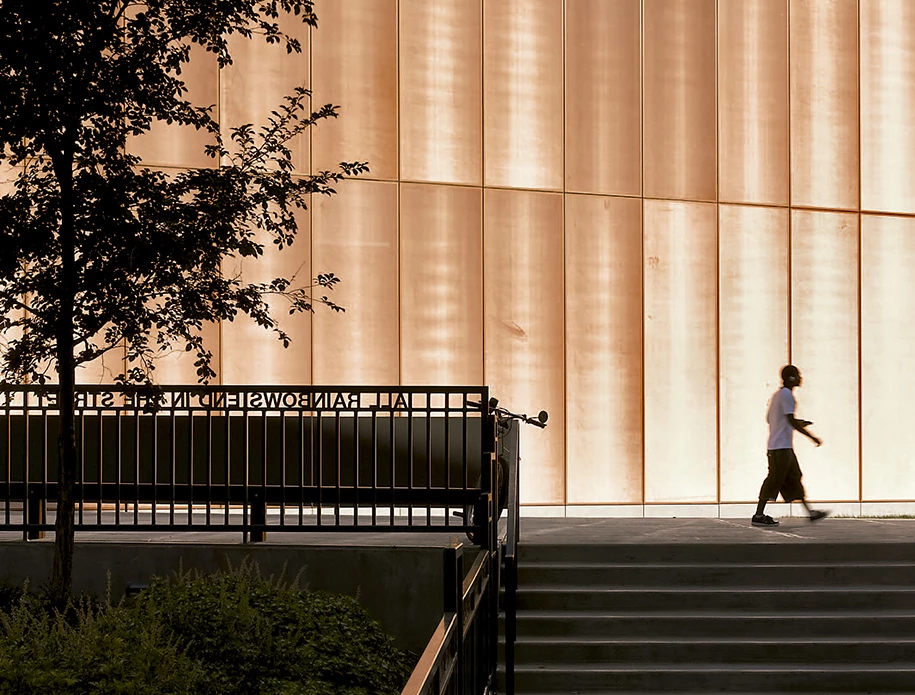
Cliente Client
Des Moines Public Library
Arquitectos Architects
David Chipperfield Architects; Herbert Lewis Kruse Blunck Architecture (arquitecto local architecture of record)
Colaboradores Collaborators
David Chipperfield Architects: Doreen Bernath, Franz Borho, Martin Ebert, Chris Hardie, Victoria Jessen-Pike, Ilona Klockenbusch, Hartmut Kortner, Michael Kruse, Kaori Ohsugi, Kim Wang, Reiko Yamazaki; Herbert Lewis Kruse Blunck Architecture: Mindy Aust, Cal Lewis, Brian Lindgren, Paul Mankins, Brett Mendenhall, Evan Shaw, Jon Sloan, Jeff Wagner
Consultores Consultants
W. J. Higgins & Associates, Inc.: Wes Higgins (fachadas façade consultant); Jane Wernick Associates: James Packer, Kate Purver, Jane Wernick; Shuck-Britson: Robert Britson, Matt Sherwood (estructuras?structural engineer); Arup: Archie Campbell, Tim Hanson, Martin Hockey, Adam Jaworski, Lidia Johnson, Florence Lam, Chris McHale, David Pritchard, Andrew Sedgwick, Nigel Tonks; KJWW: Scott Bowman, Jeff Carpenter, Mike Dotson, Mike Lipp, Vincent Mendez, Scott Scholle, Andy Thielen, Jenny Ziegler (instalaciones services engineer)
Contratista Contractor
The Weitz Company: Bob Anderson
Fotos Photos
Christian Richters, Farshid Assassi

