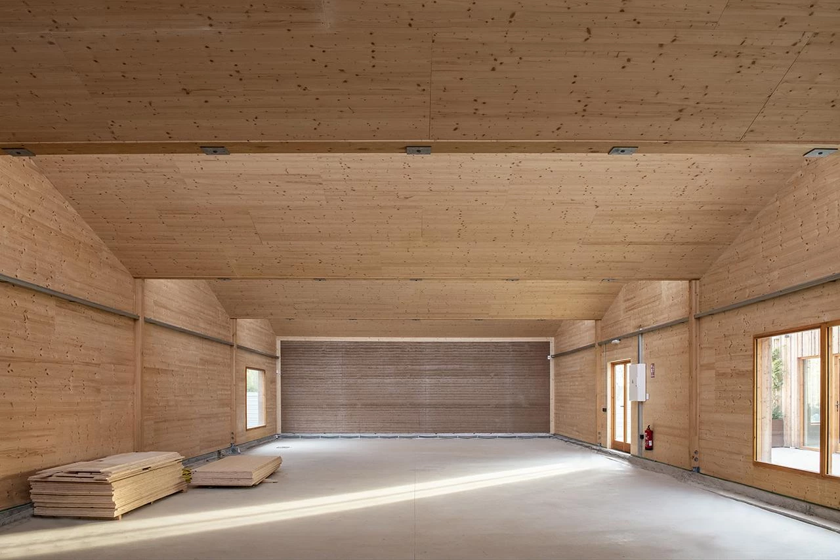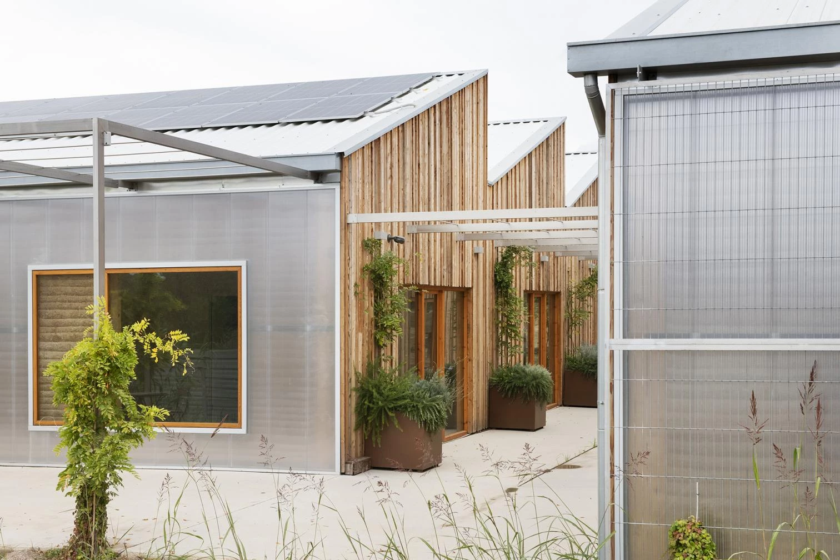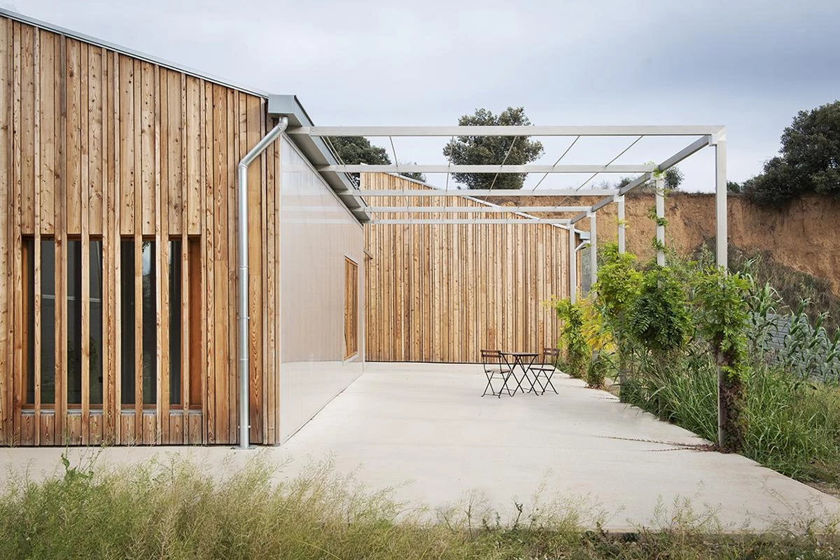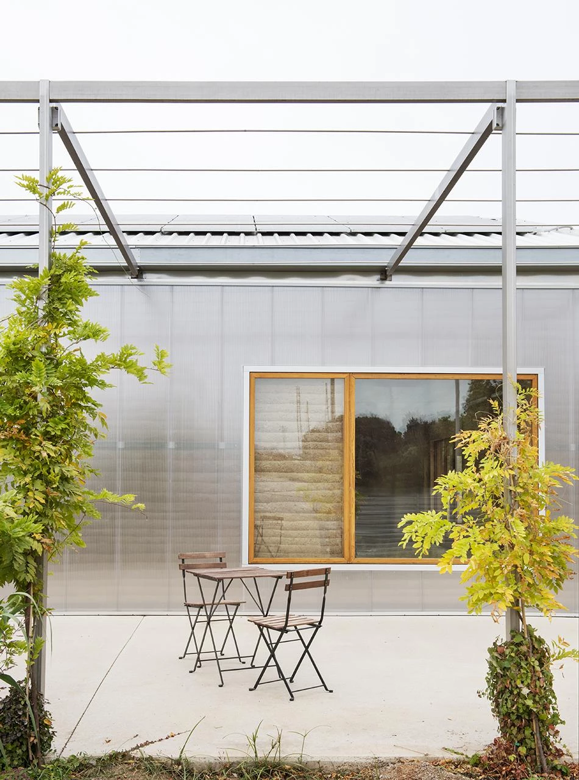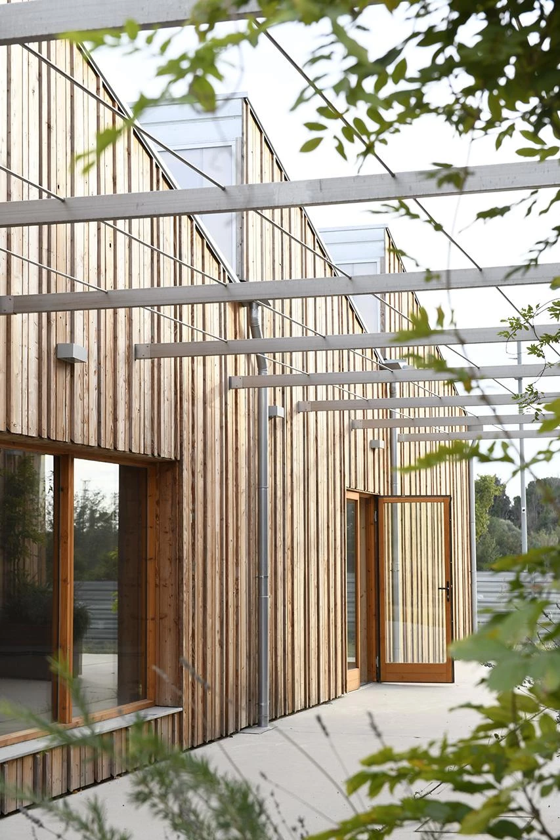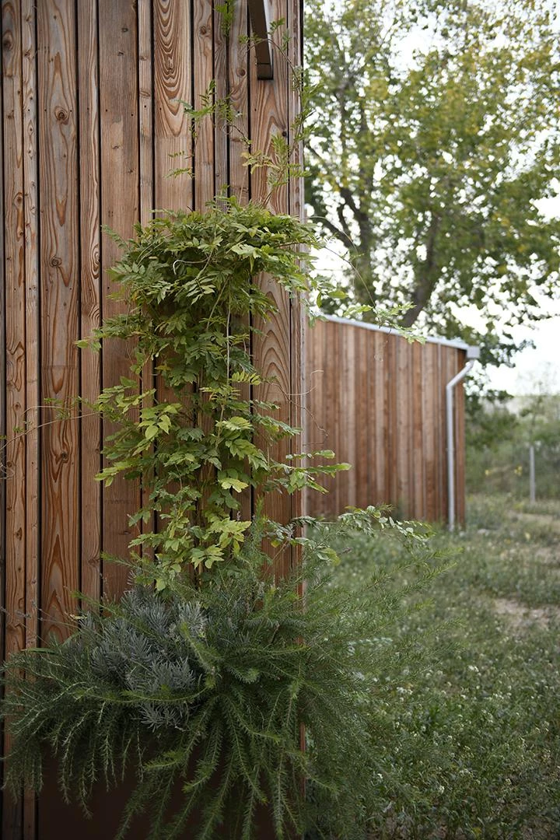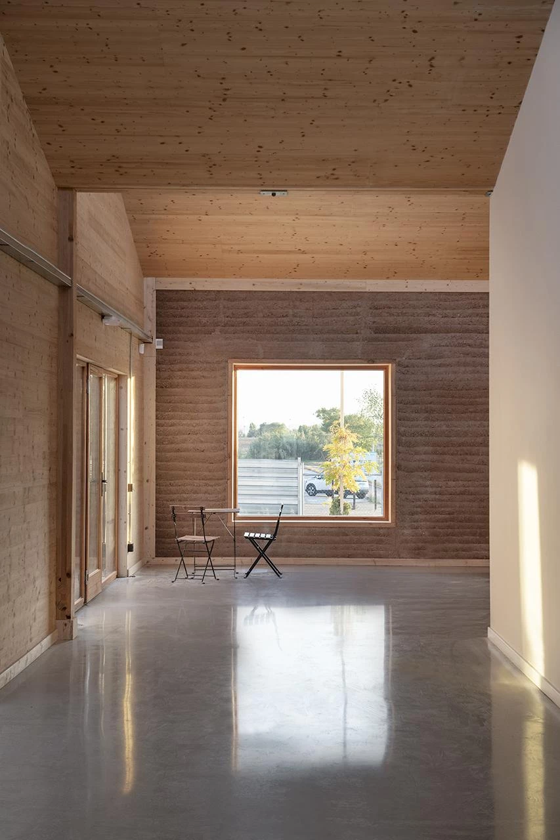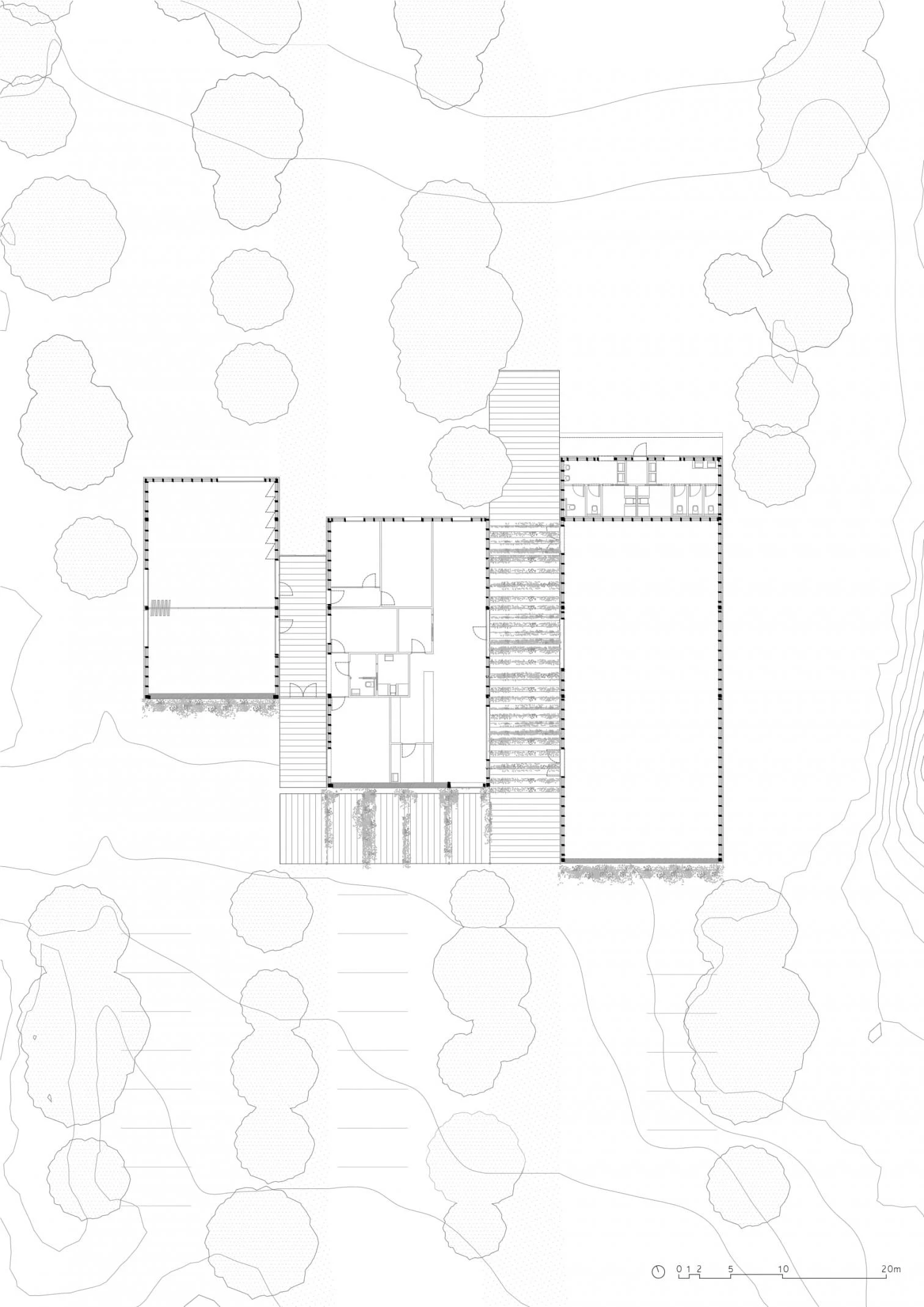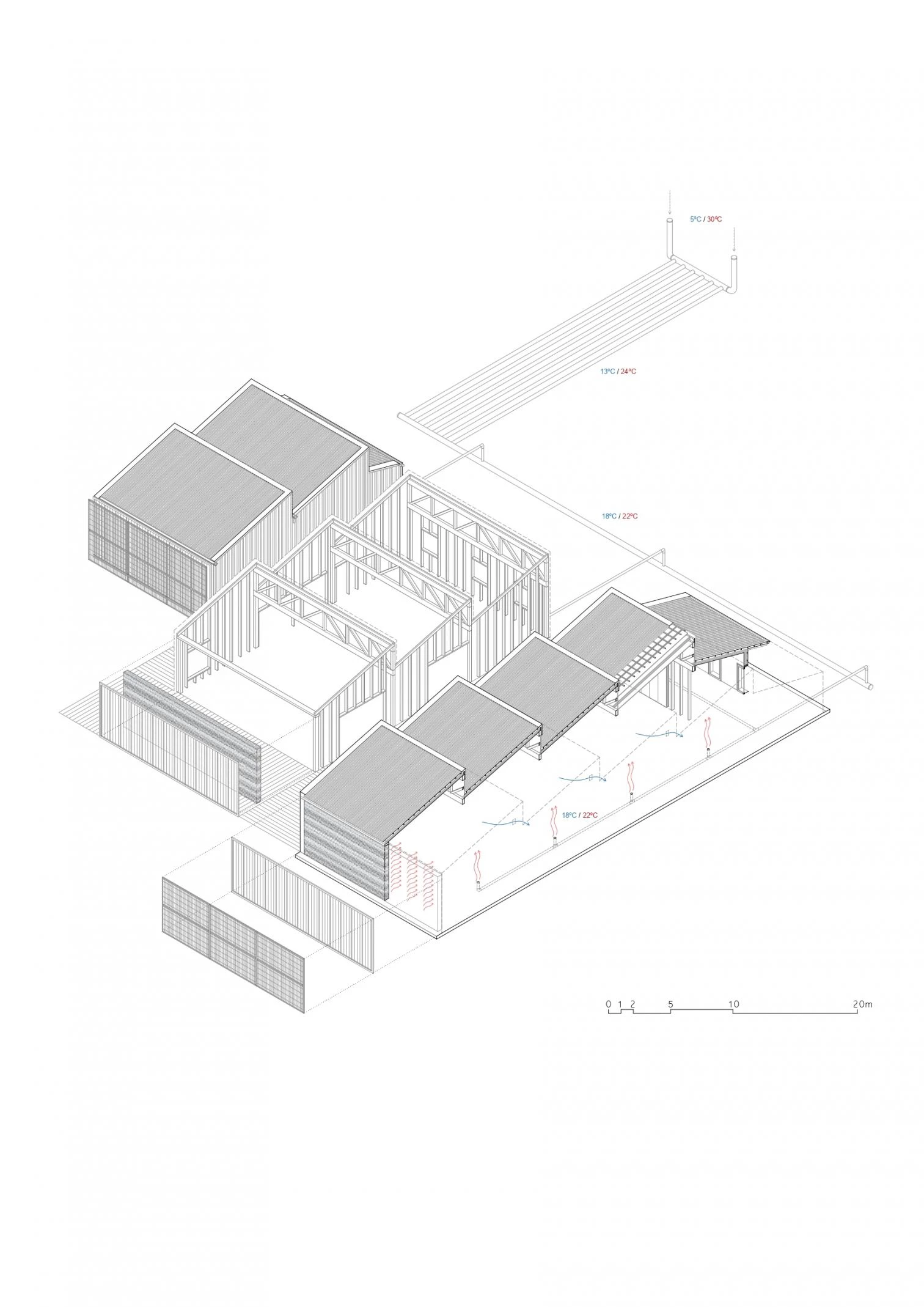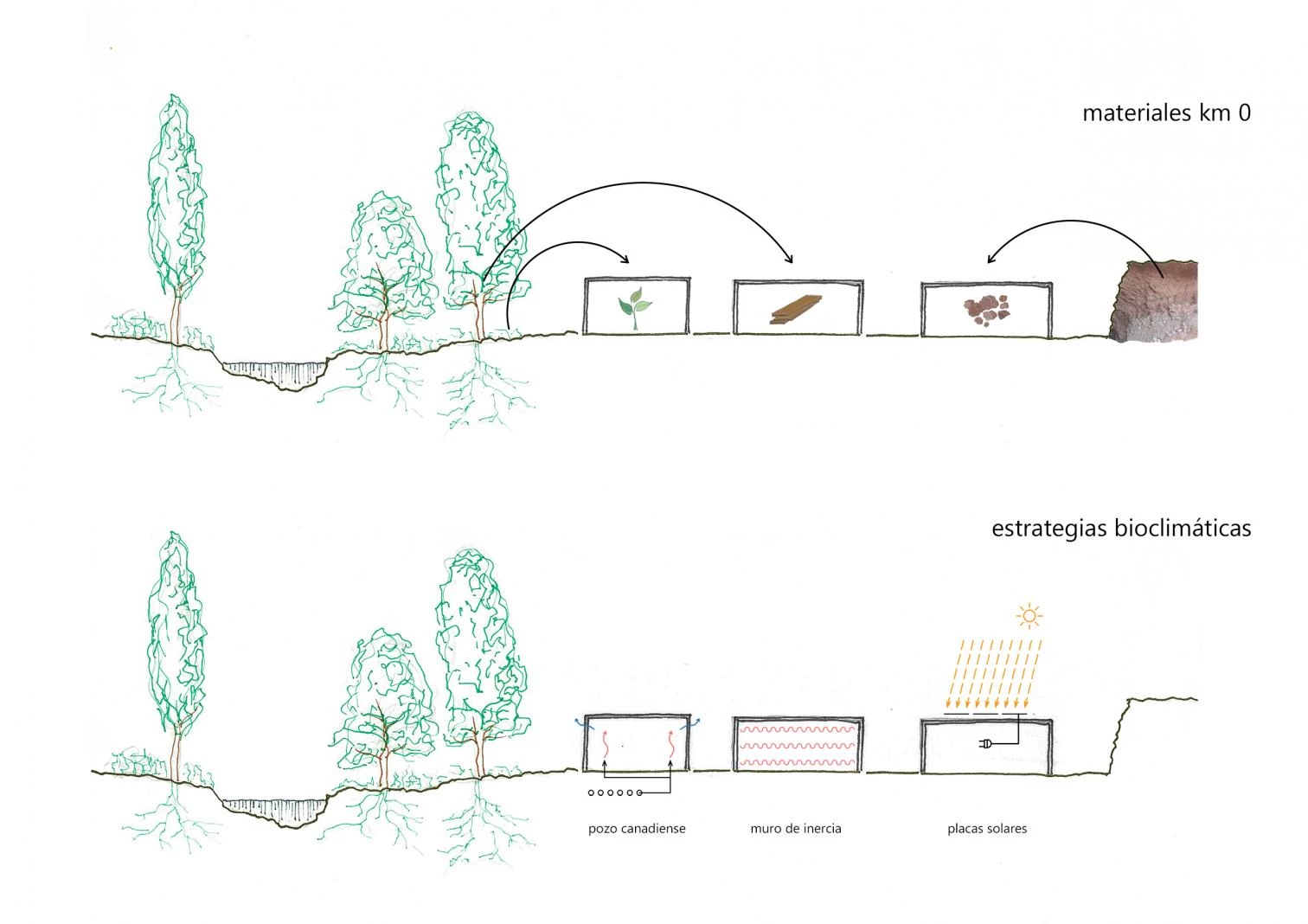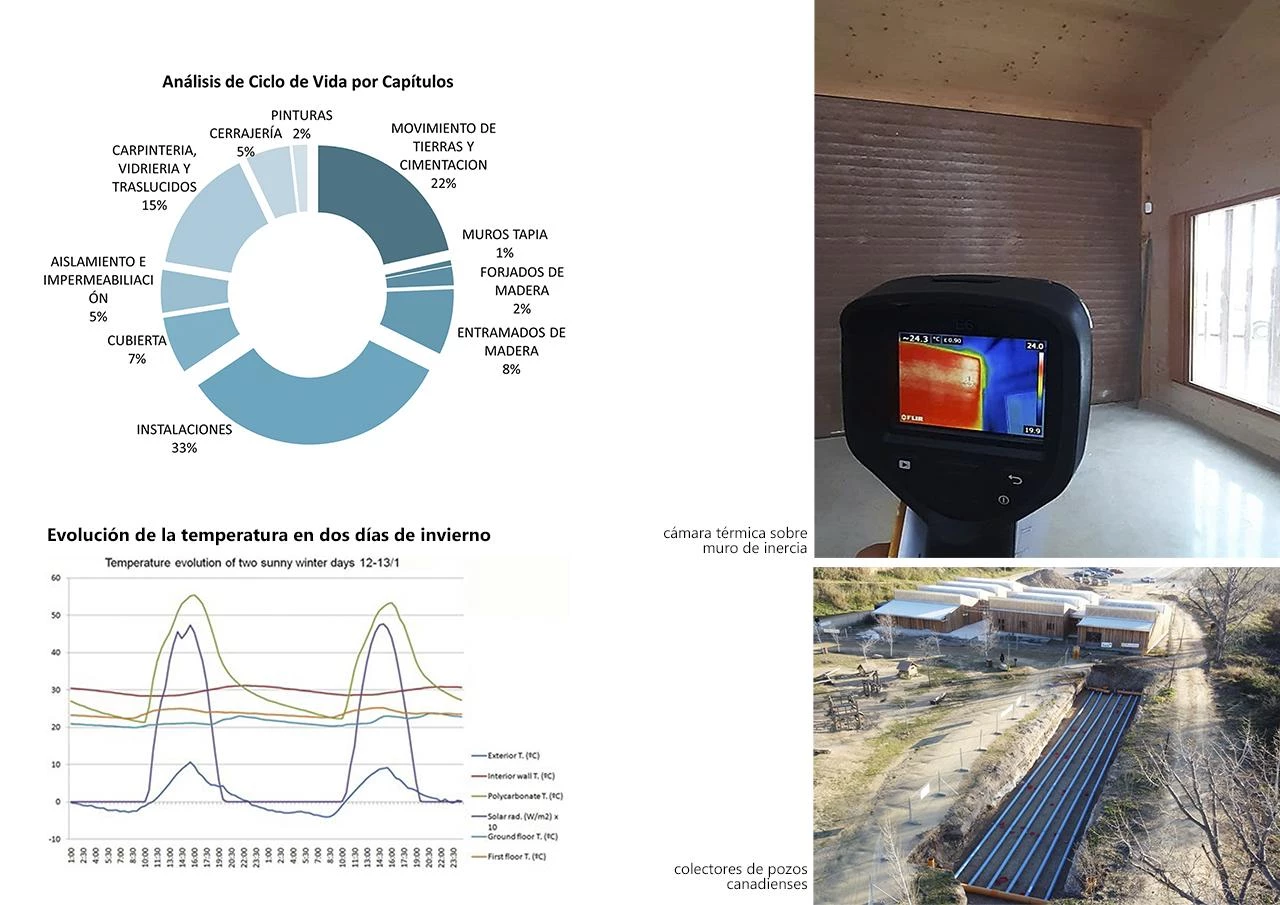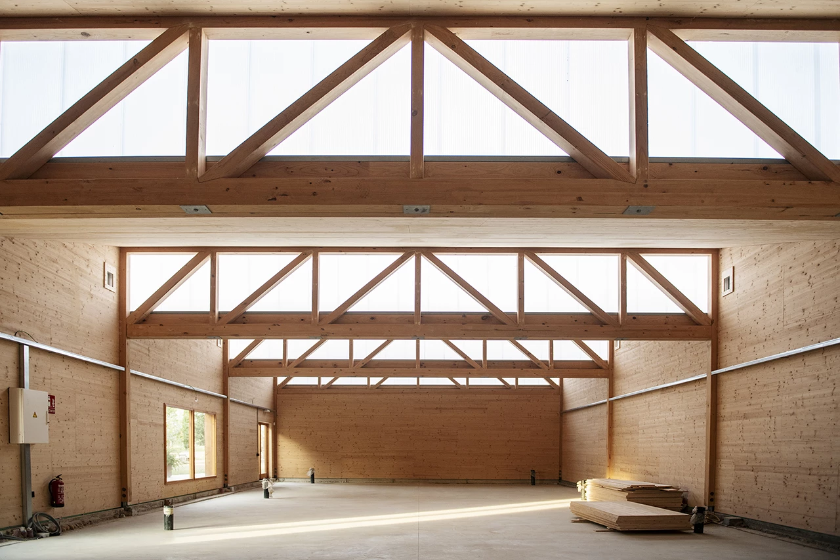Nature classroom in Franqueses del Vallés
Edra arquitectura km0 - Àngels Castellarnau Visús bunyesc arquitectes- Material Wood Rammed earth
- Date 2022
- City Franqueses del Vallés (Barcelona)
- Country Spain
- Photograph Stella Rotger
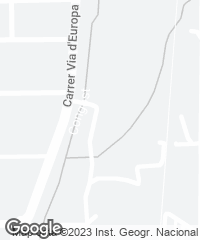
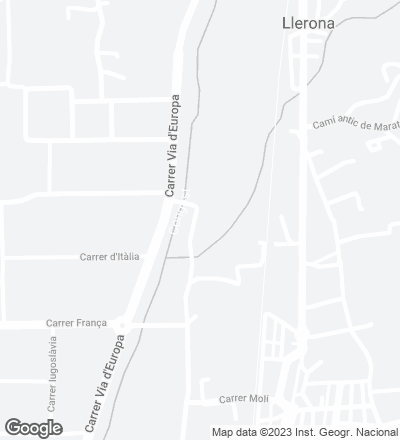
The Huesca firm Edra Arquitectura km0 – led by the architect Ángels Castellarau – and Josep Bunyesces are the authors of this project in Parc del Falgar, a parkland in the Barcelona municipality of Franqueses de Vallés. Different uses – administration, cafeteria, natural classroom, visitor center – are distributed in three permeable containers in a reversible way.
The materials used are natural and locally sourced: prefabricated wood and earth from the landslides of the meander of the river Congost, applied with the mud-wall technique that has practically disappeared from the area. The walls are insulated with cellulose injection. Incorporating photovoltaic panels, the dry-construction sheet-metal roof is reusable, as is the polycarbonate-and-glass enclosure. The building is air conditioned and ventilated through passive strategies, taking advantage of thermal inertia and plant skins. A Canadian well system with a buried collector captures air, tempers it, and releases it through grilles onto the floors.
