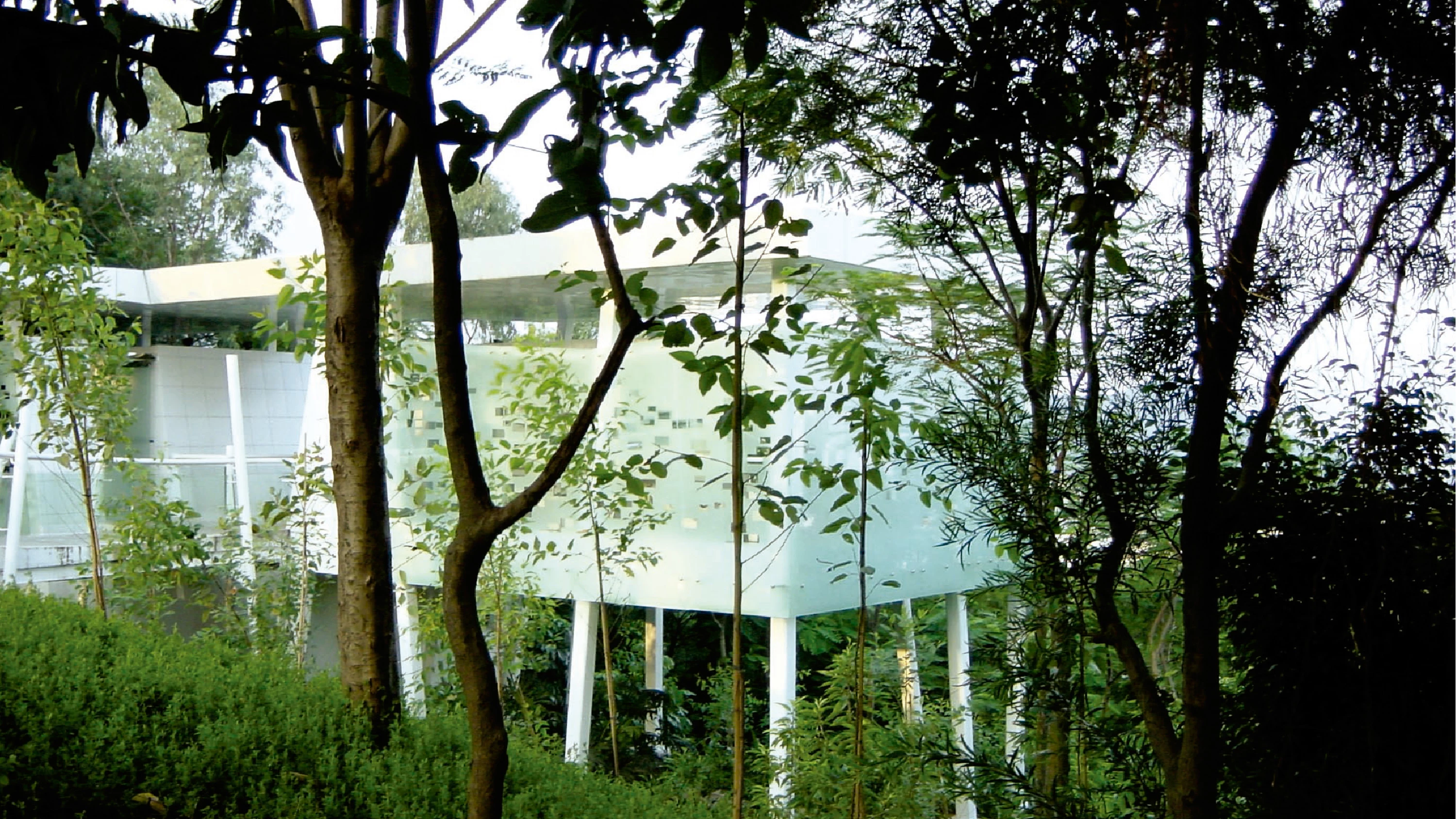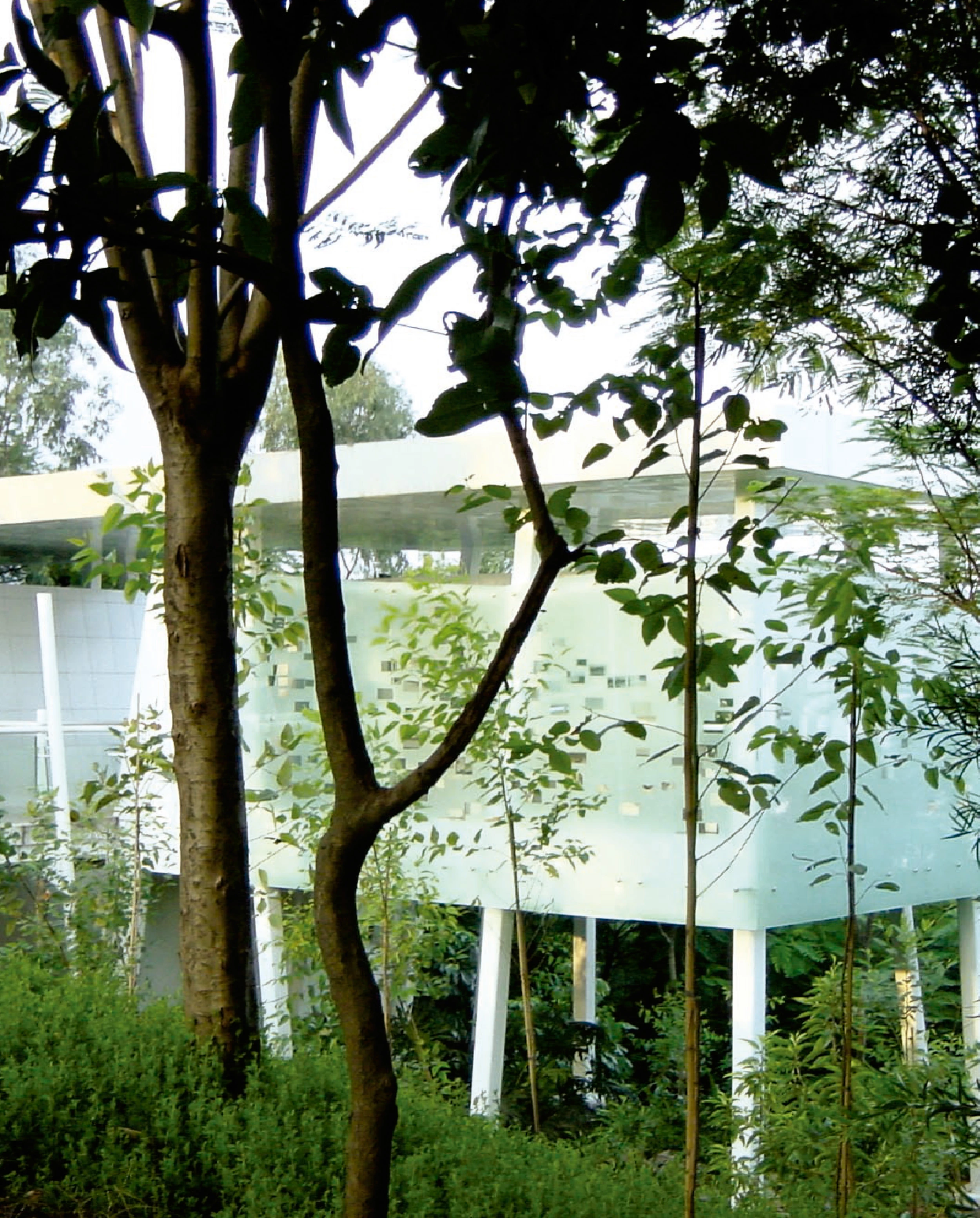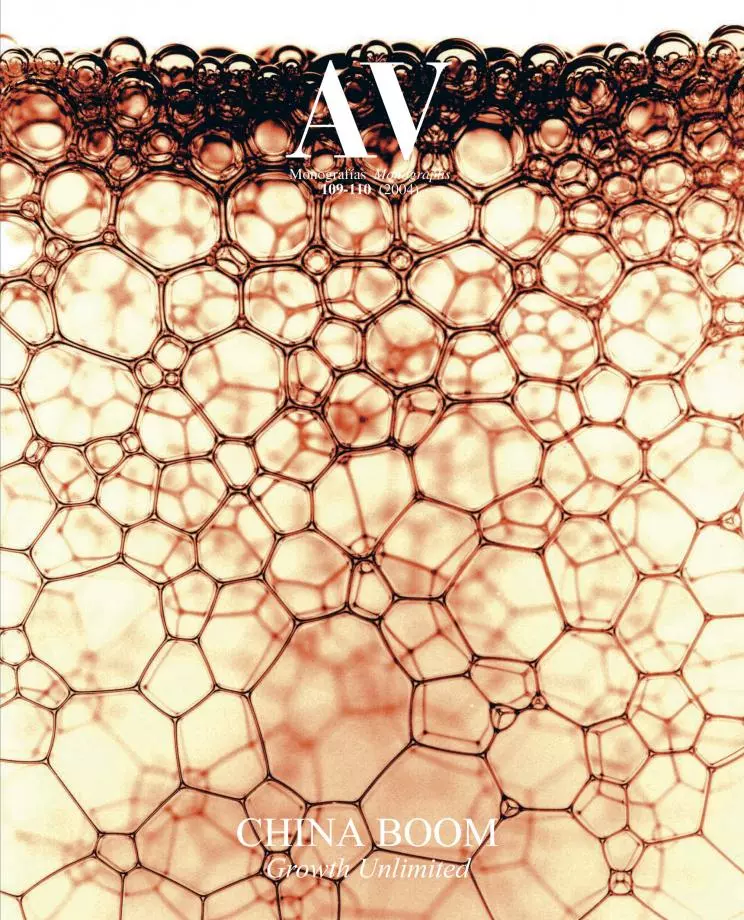Public Toilets, Shenzhen
Xiaohua Fei- Type Public space Infraestructure Landscape architecture / Urban planning
- Date 2004
- City Shenzhen
- Country China
Shenzhen, located in the southern province of Guangdong and only thirty five kilometers from Hong Kong, is one of the hottest cities in China. The confluence of a large number of rivers which proceed from the continent and flow towards the Pacific Ocean – to which the area owes its name –, favors the growth of a thick vegetation. In one of these luxuriant tropical forests, the one that covers the slope of Lotus hill, there is a small building containing public toilets for the visitors of the Monument to Deng Xiaoping, located at the top of the hill. To cause as little impact as possible on the environment, the building hovers above the hillside and rests on a series of tilting metallic supports which also serve to blend the new construction with the surrounding forest.
The building is connected with the entry level only by a curved bridge, which leads from the nearby parking lot to the toilets. This catwalk, followed along its itinerary by an undulated tubular handrail, which traverses the floor plates and divides the program into two similar volumes corresponding to the restrooms for men and women, affords impressive views onto the city of Shenzhen, located to the east. The result resembles a small garden pavilion, of only seventy-eight square meters, that is shaped as a simple open air construction whose envelope never covers the volume entirely. The glazed facades, fixed to the steel pillars painted white, come to a halt before reaching the roof, whose large overhang blends these two spaces into one and allows, aside from horizontal ventilation among opposite facades, another useful vertical ventilation through its openings.
As if they were rectangular leaves dragged by the wind and suddenly paused over the translucent glass for an instant, a series of transparent “stains” placed haphazardly allow to sight the landscape from the bathrooms and to establish a communication with the exterior. This allows to establish an interesting visual permeability, which obtains the same effect as the traditional latticeworks (seeing without being
seen), simply through the differentiated treatment of the surface made of one same glass. The tilt of the metallic pillars resembling scattered trunks and the vegetal allusion to the mentioned facade sheets attempt to recall the presence of those other trees that were cut down to leave space for the new building; a poetic explanation in tune with the project’ respectful ecological intention... [+]
Cliente Client
Lotus Hill Park
Arquitectos Architects
Xiaohua Fei/X-Urban Consultants
Colaboradores Collaborators
Houli Pen, Hua Shen
Consultores Consultants
Xiumei Wang, Yangming Chen, Xiang Guo
Fotos Photos
Xiaohua Fei







