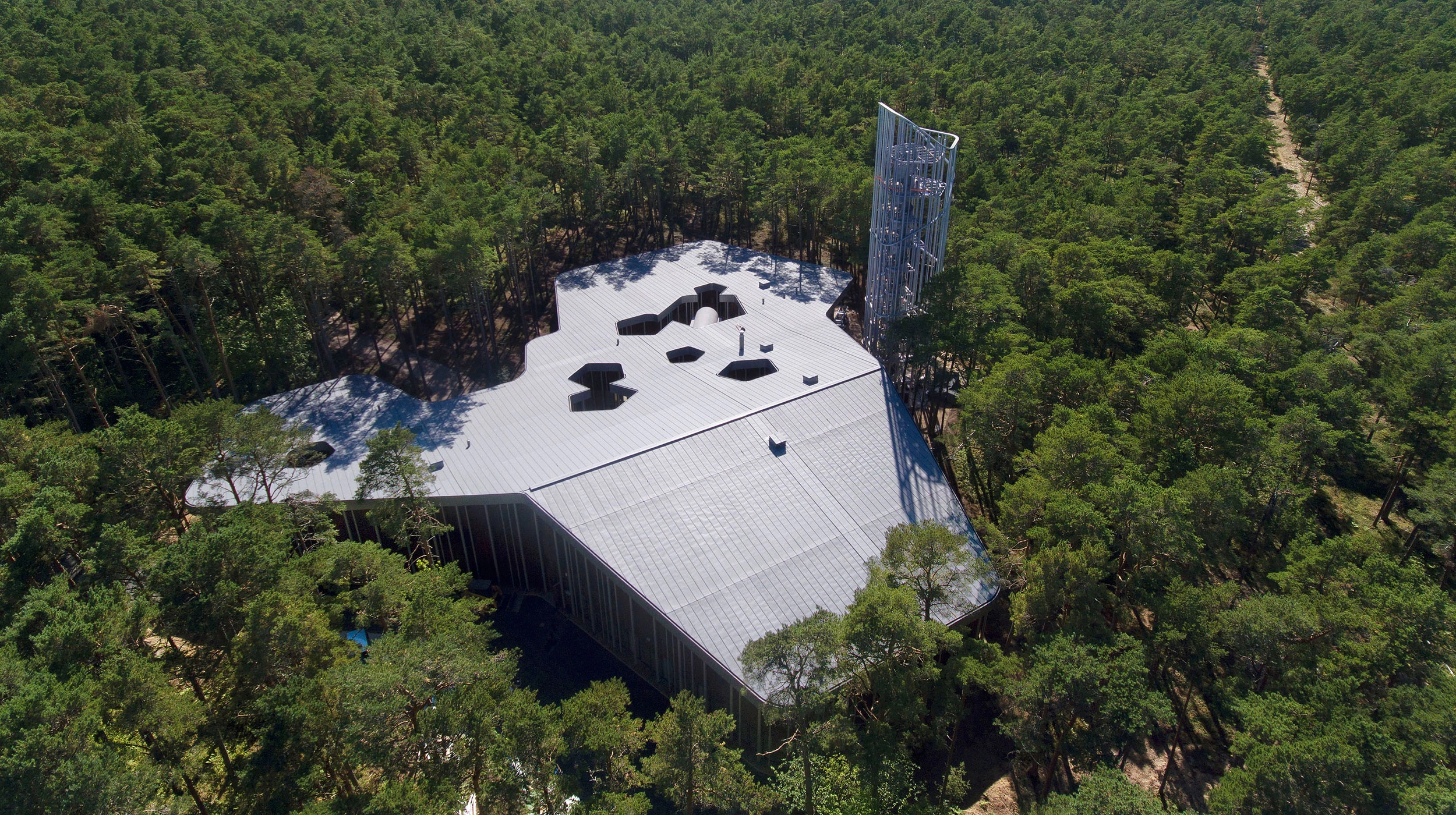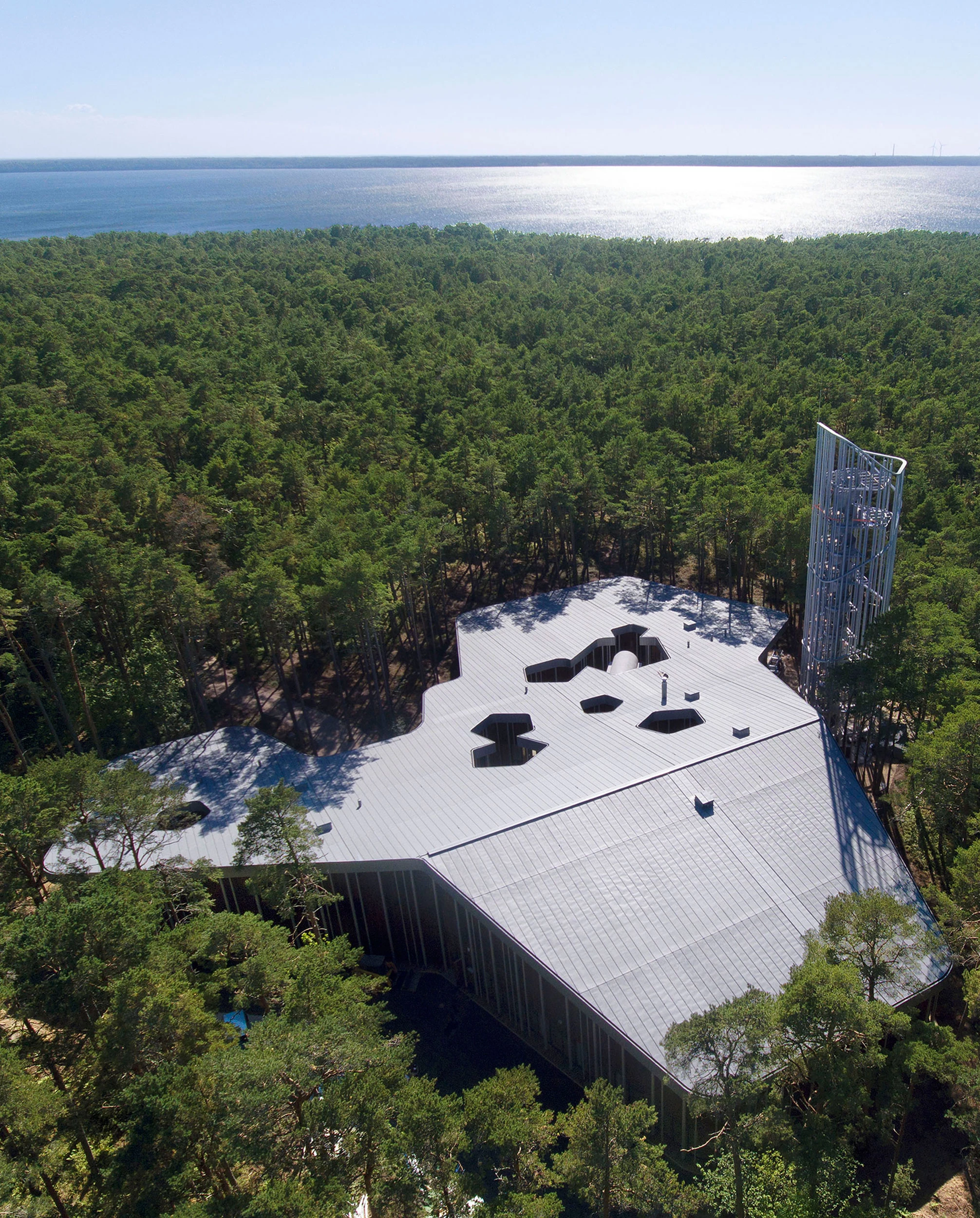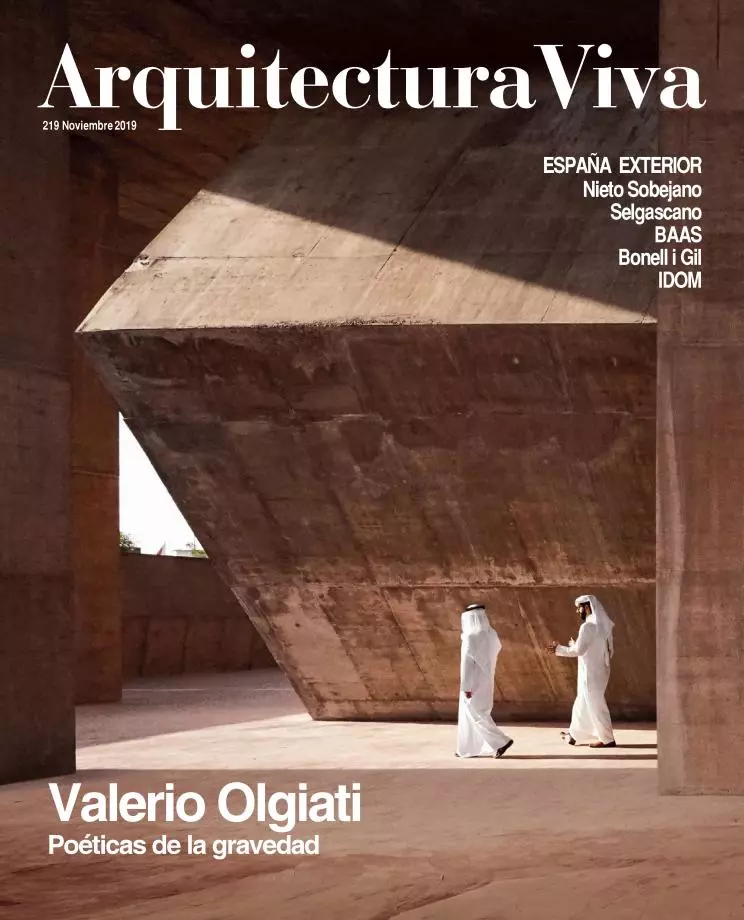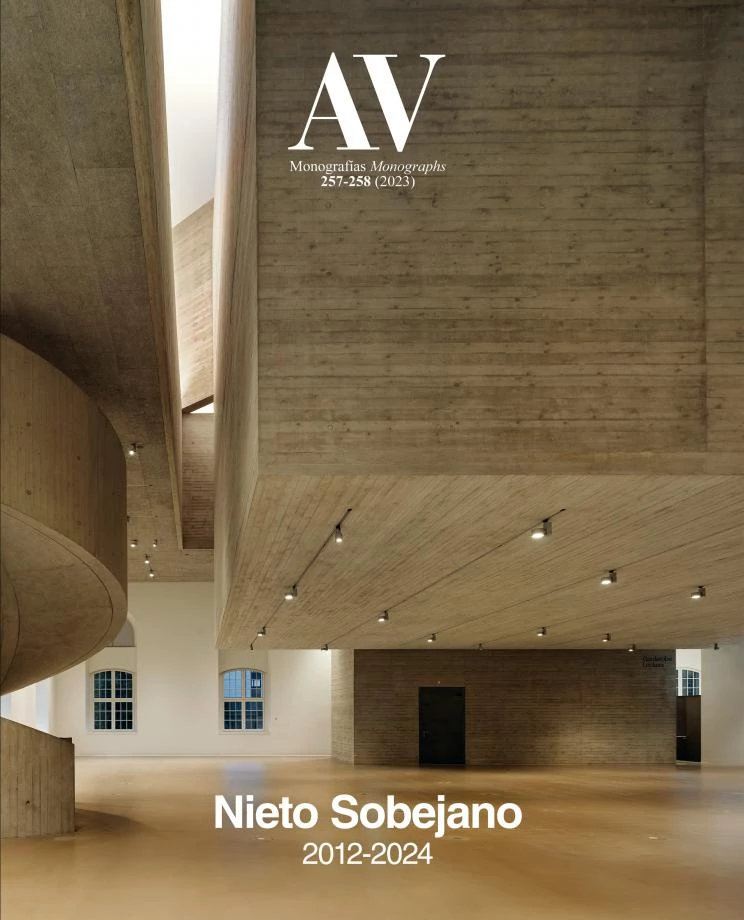Arvo Pärt Center, Laulasmaa
Nieto Sobejano Arquitectos- Type Culture / Leisure
- Date 2014 - 2018
- City Laulasmaa
- Country Estonia
- Photograph Roland Halbe
The new center dedicated to the Estonian composer Arvo Pärt (Paide, 1935) opened with a concert on 13 October. Built by the firm of Fuensanta Nieto and Enrique Sobejano, which works from offices in Madrid and Berlin, the complex is located in Laulasmaa, 35 kilometers west of Tallinn. The result of a 2014 competition, the project sought to conserve the pines of the forest around, establishing a dialogue between architecture, music, and the natural environment into which the construction blends. The outer perimeter is composed of thin columns, which are cylindrical, like tree trunks. The sequence of interconnected public and private spaces shelters the archive, the library, workshops, offices, exhibition galleries, and the auditorium. A slender helicoidal tower with a pentagonal base rises over the woods to give good views towards the Baltic Sea. Through the unitary structure of the large zinc roof and the variable arrangement of the pentagonal courtyards, the design tries to offer an interpretation of the void and silence, essential elements of architecture and music.
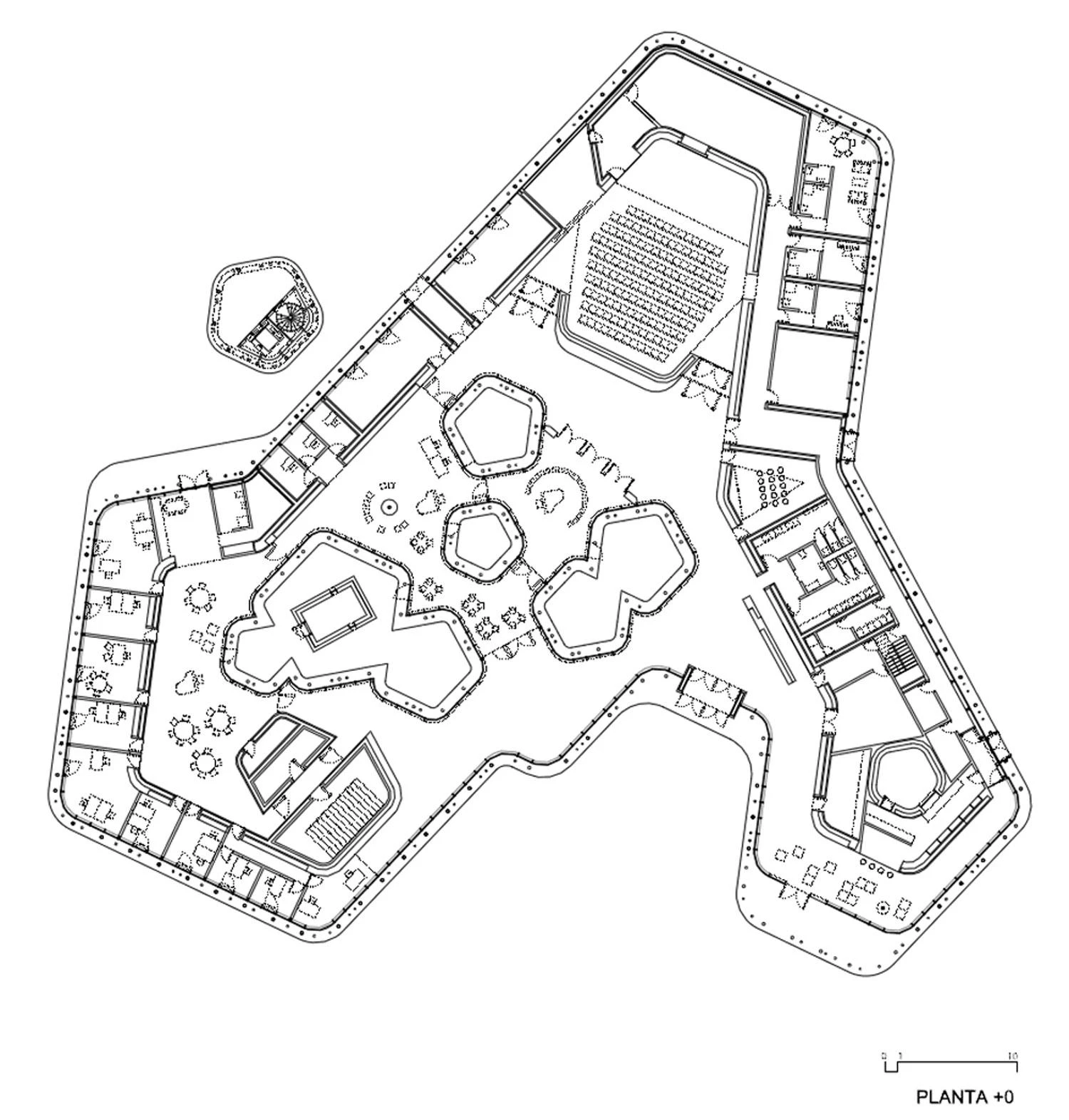
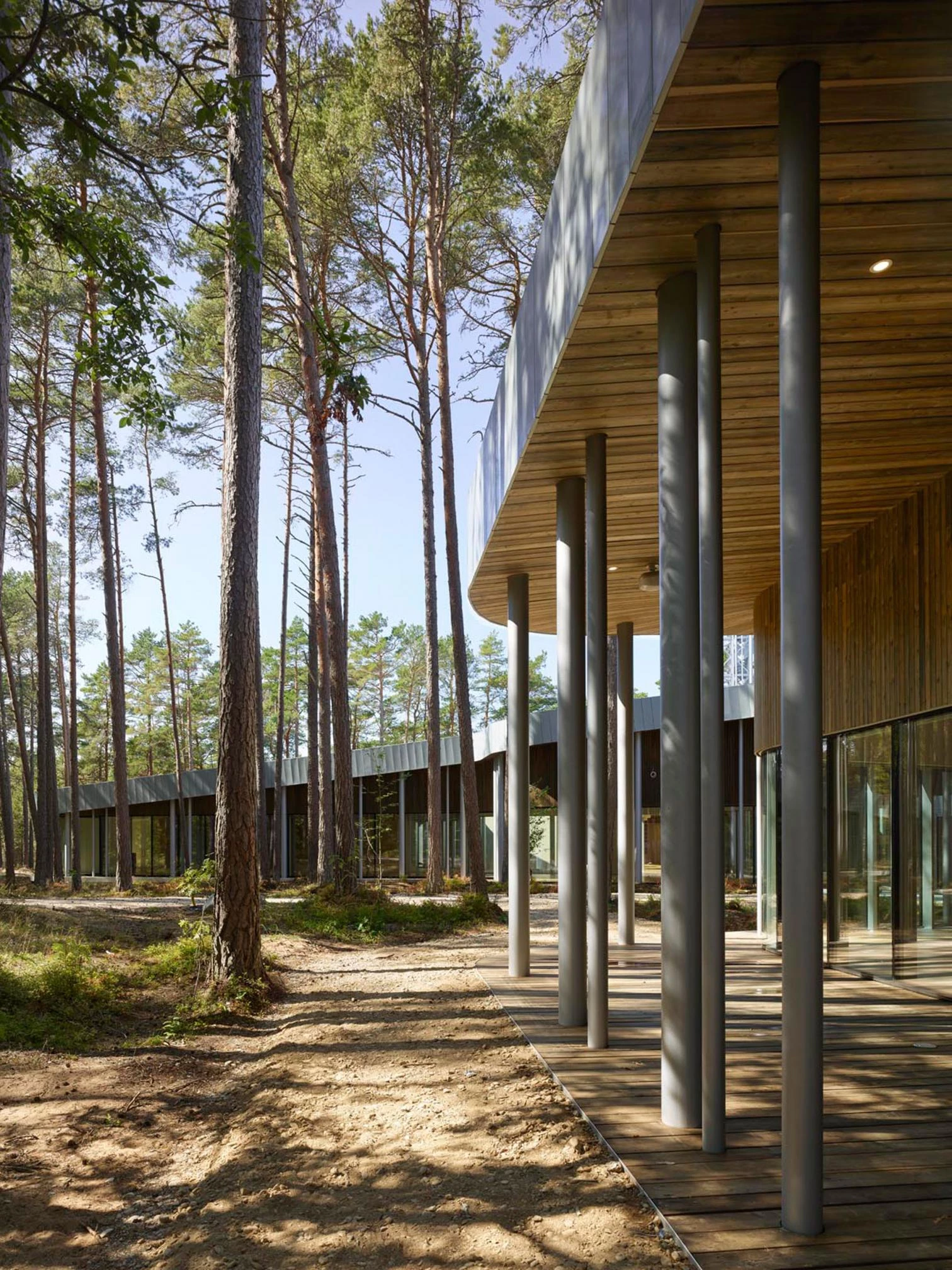
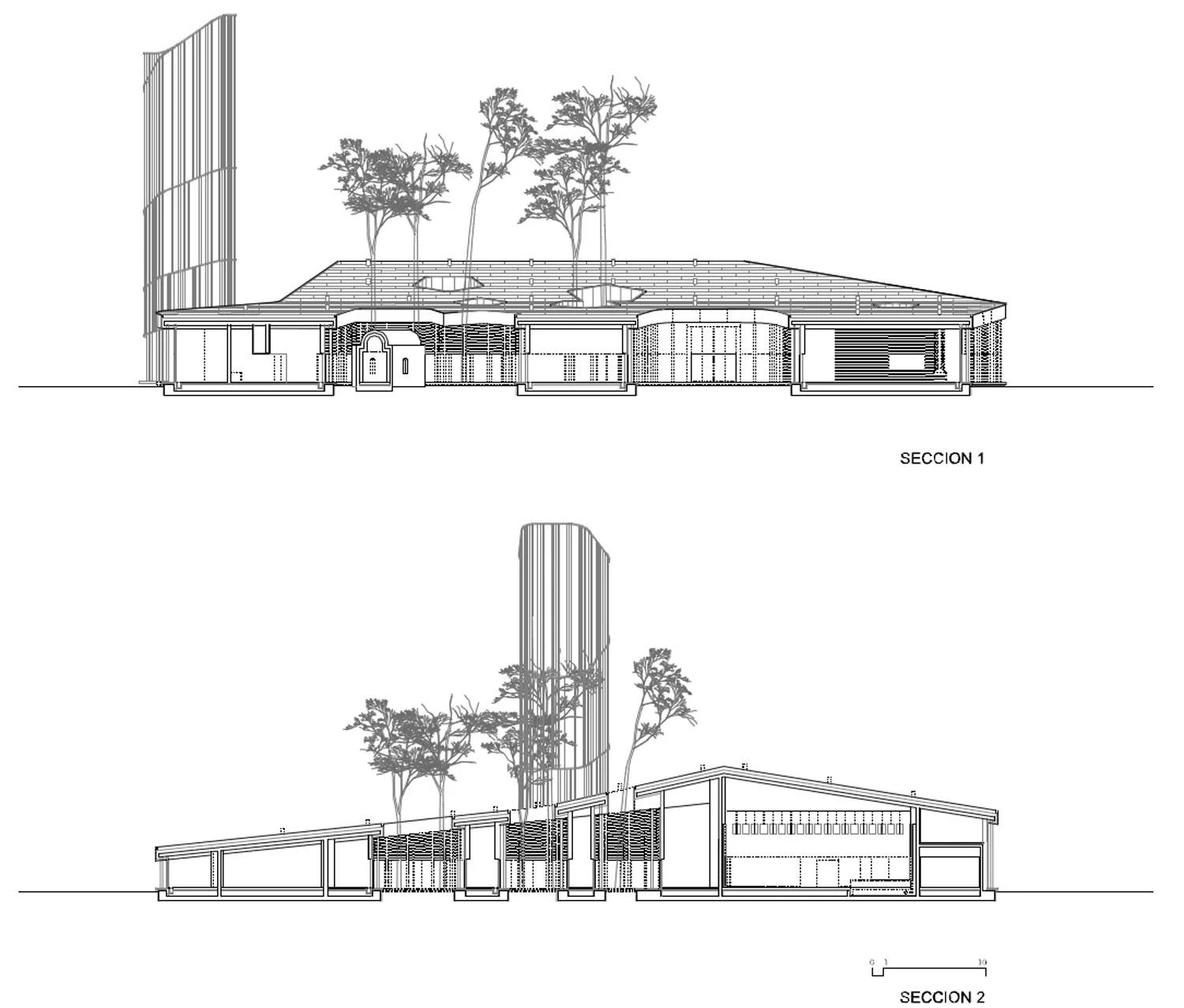
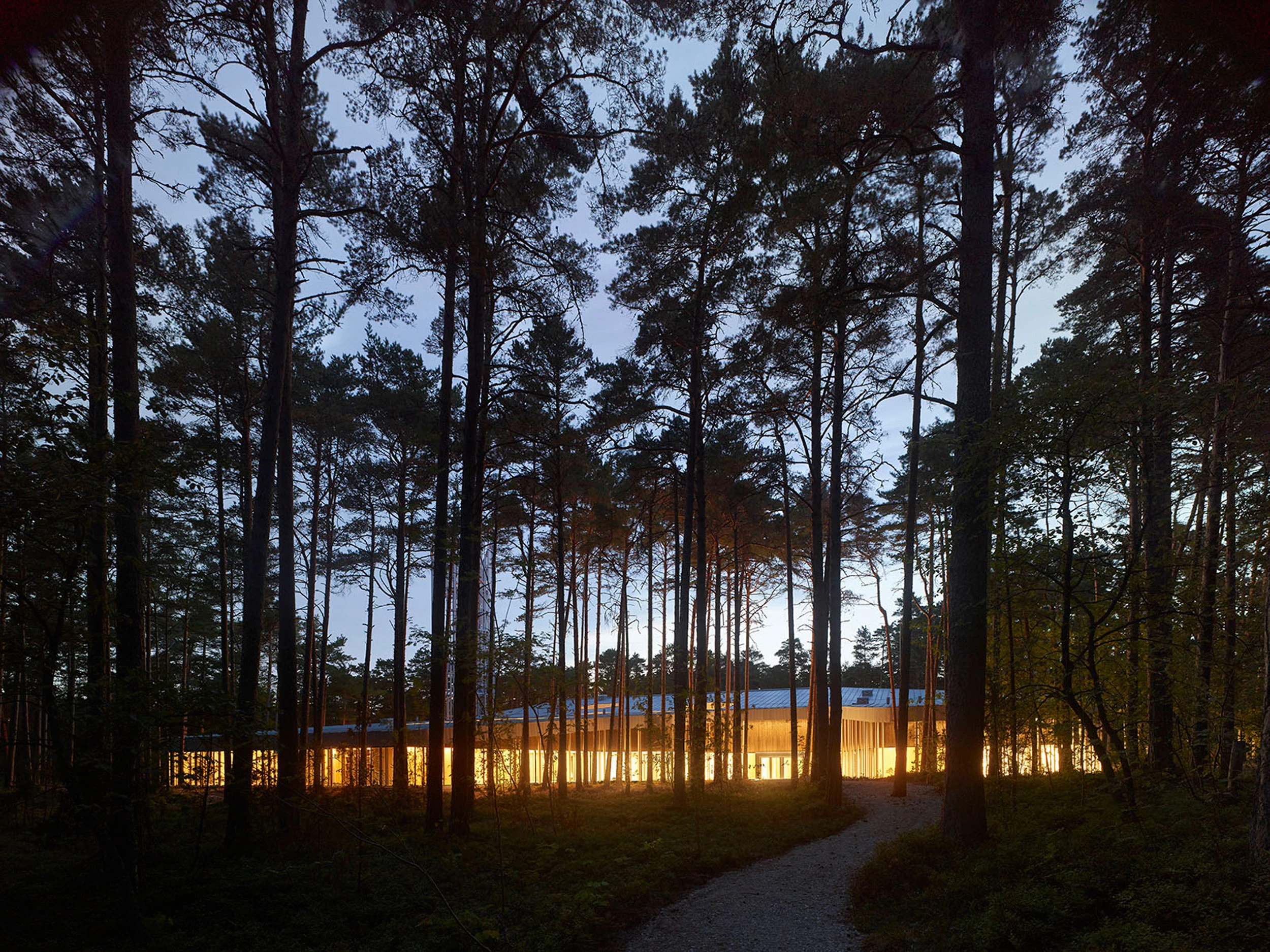
Obra Work
Centro Arvo Pärt Arvo Pärt Centre
Cliente Client
Arvo Pärt Centre Foundation
Premios Awards
Concurso 1er Premio, 2014 Competition 1st Prize, 2014. The Plan Award 2020, Mención Honor Categoría Cultura The Plan Award 2020 Honorable Mention, Category Culture. Premio de Arquitectura 2019, Ministerio de Cultura Estonia Cultural Endowment of Estonia Annual Architecture Award. Premio de Arquitectura Contemporánea de la Unión Europea – Premio Mies van der Rohe 2019, obra seleccionada European Union Prize for Contemporary Architecture Mies van der Rohe Award, selected. Premio Proyecto de Construcción 2018, Asociación Estonia de Empresas de Ingeniería Arquitectónica, Consultoría y Asociación Estonia de Ingenieros Construction Project Award 2018, Estonian Association
of Architectural, Engineering and Consulting Companies and Association Estonia Engineers
Arquitectos Architects
Nieto Sobejano Arquitectos
Fuensanta Nieto, Enrique Sobejano
Luhse &Tuhal (arquitecto local local architect)
Superficie Total floor area
2.850m²
Colaboradores Collaborators
Alexandra Sobral (arquitecta de proyecto project architect); Alfredo Baladrón, Natalia Bello, Covadonga Blasco, Víctor Esquivel, Pablo Gómez, Alejandro Klimowitz, Simone Lorenzon, Vanesa Manrique, Victor Mascato, Juan Carlos Redondo, Adrián Rodríguez, Paolo Russo, Evelina Vasiliauskaite, Michele Versaci (equipo de proyecto project team); Nieto Sobejano Arquitectos, Métrica Mínima (maquetas models)
Consultores Consultants
PIKE OÜ (estructura structural engineer); HEVAC OÜ (instalaciones mechanical engineer); Ignacio Valero (iluminación lighting); Arau Acústica (acústica acoustics)
Empresa constructora Construction company
AS Ehitustrust
Fotos Photos
Roland Halbe, Diego Hernández (maquetas models)
Concurso Competition
2014
Proyecto Design
2014-2015
Finalización Completion
2018

