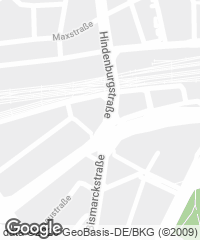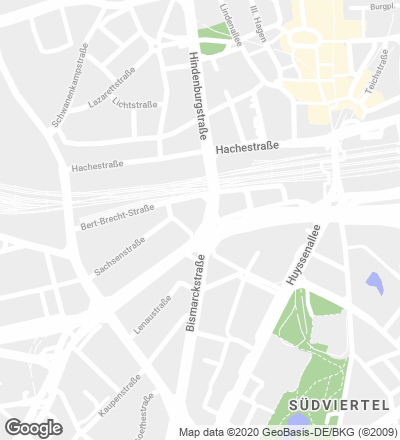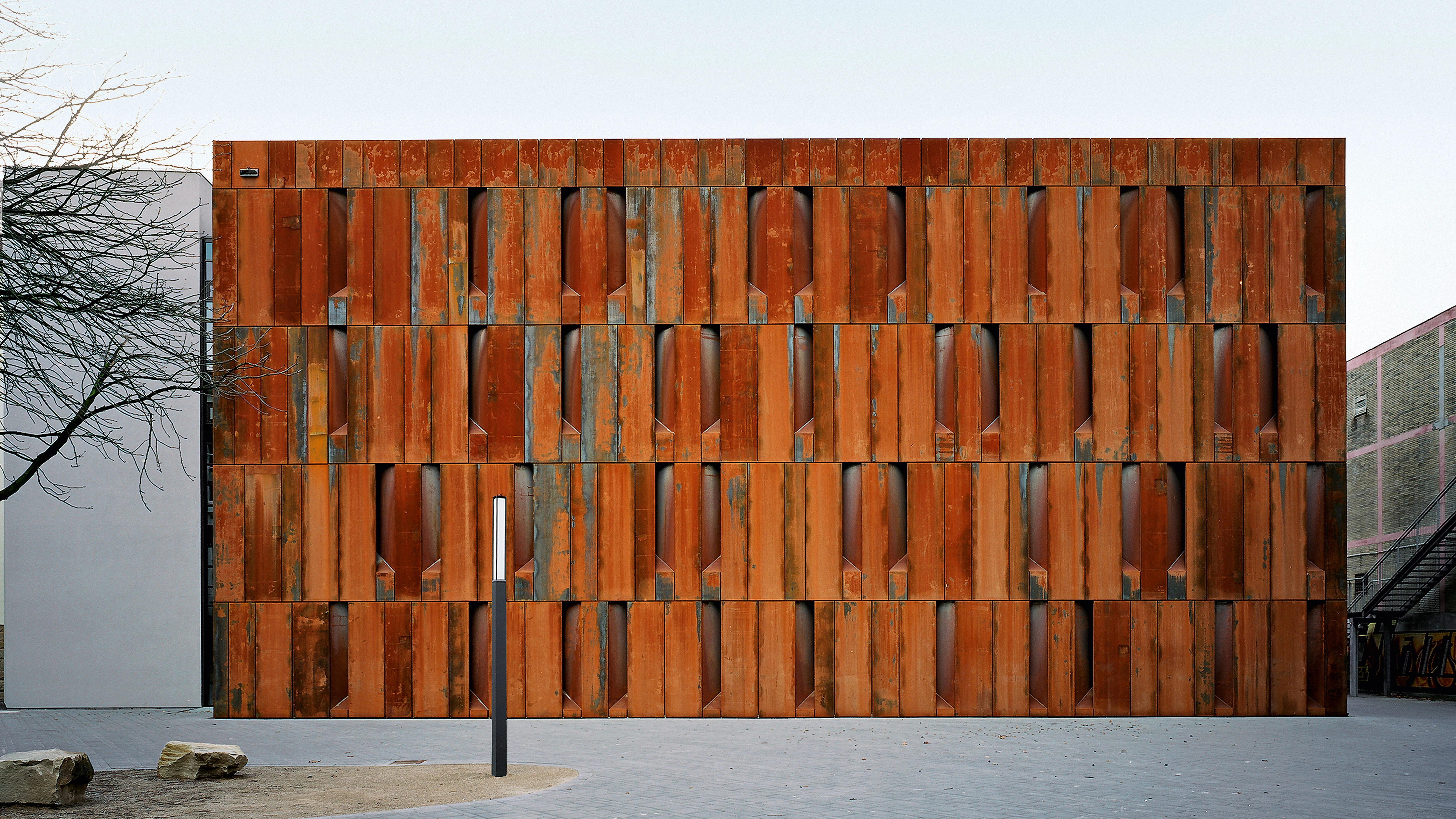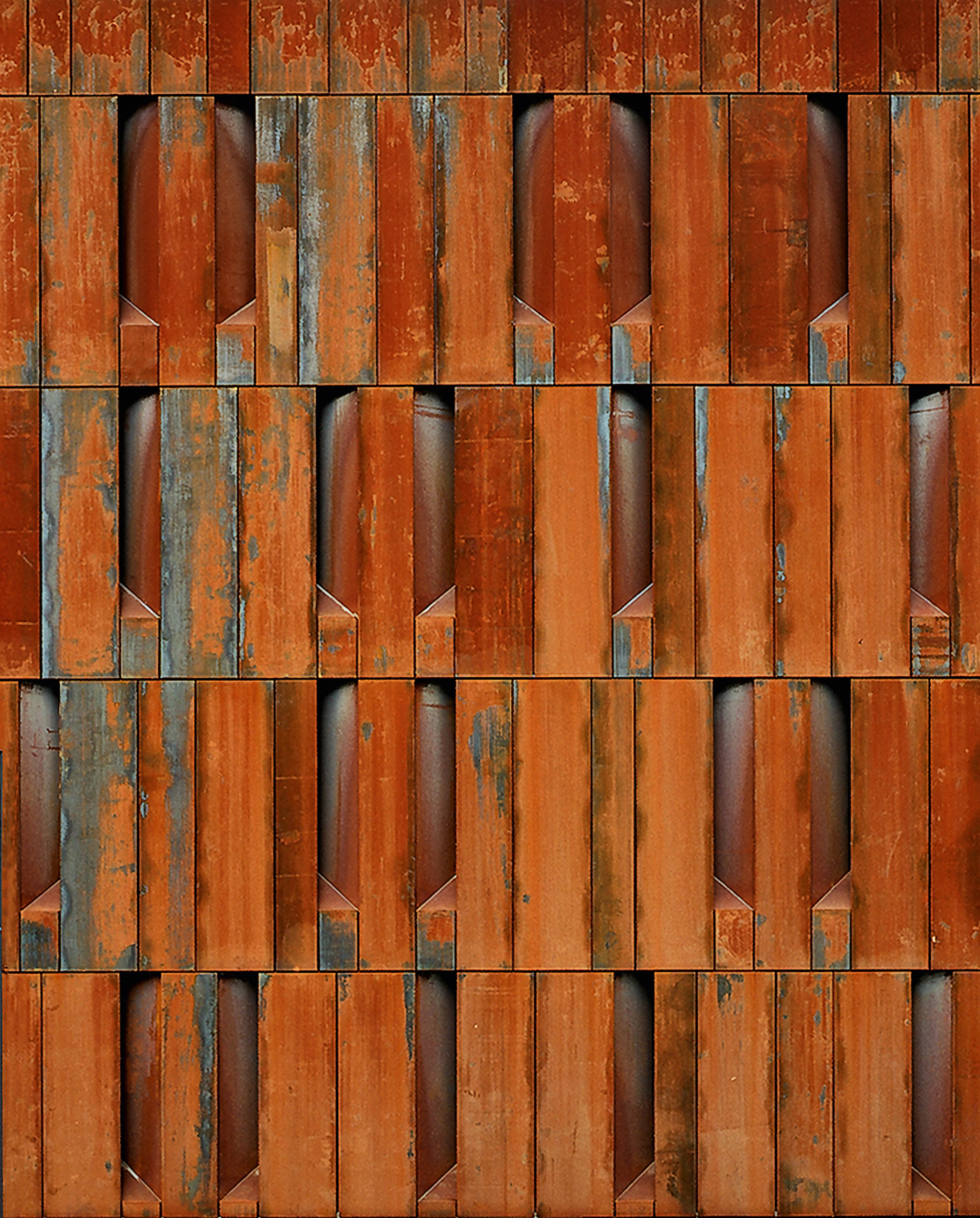Archive Building in Essen
Ahlbrecht Felix Scheidt Kasprusch- Type Institutional Refurbishment
- Material Cortén steel Metal
- Date 2010
- City Essen
- Country Germany
- Photograph Deimel & Wittmar


This archive in Essen addresses two requirements. On the one hand, it had to respect and enhance the preexisting construction, raised in the year 1906. On the other hand, it was to enlarge the existing building with an archive facility that would be able to accommodate 17 kilometers of shelves. The archive rises four levels arranged within a bold parallelepiped block. As natural lighting is not needed in the preservation of documents, the massiveness of the new volume’s mass is hardly felt, but it is nuanced by the modular composition of the pieces making up the facade, which follow a rhythmic sequence. The core-ten steel finish makes it possible for the building’s appearance to change with the passage of time, as the patina evolves. Arranged in open seam manner, the plates of core-ten steel are held up by a subframe of galvanized steel profiles situated inside the ventilated chamber and fastened to the loadbearing layer of the facade of reinforced concrete.
Obra Work
Nuevo Archivo municipal New archive building.
Situación Location
Essen (Germany).
Superficie construida Floor area
6.700 m2.
Presupuesto Budget
5.230.000 euros.
Fecha Date
2010.
Cliente client
City of Essen.
Arquitecto Architect
Ahlbrecht Felix Scheidt Kasprusch.
Fotos Photos
Deimel & Wittmar.







