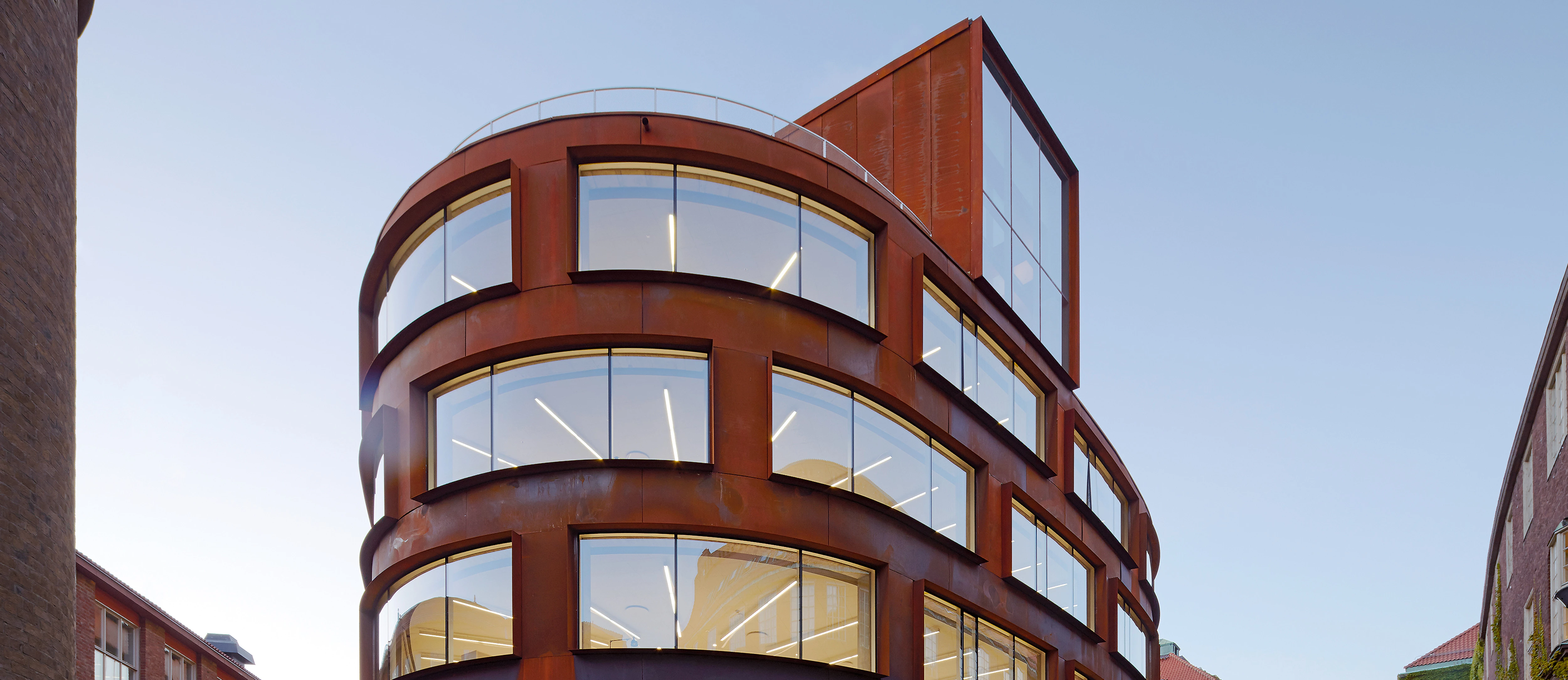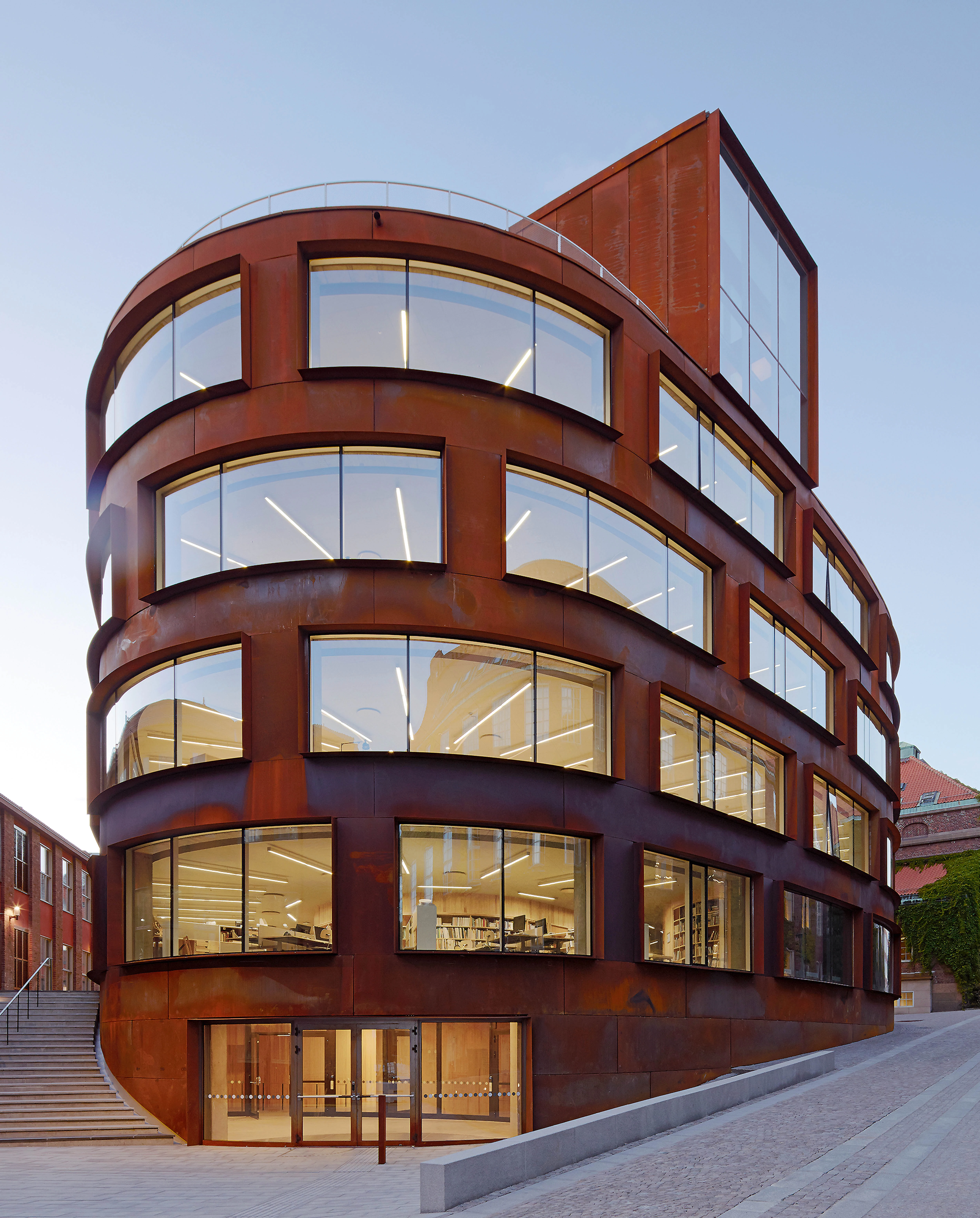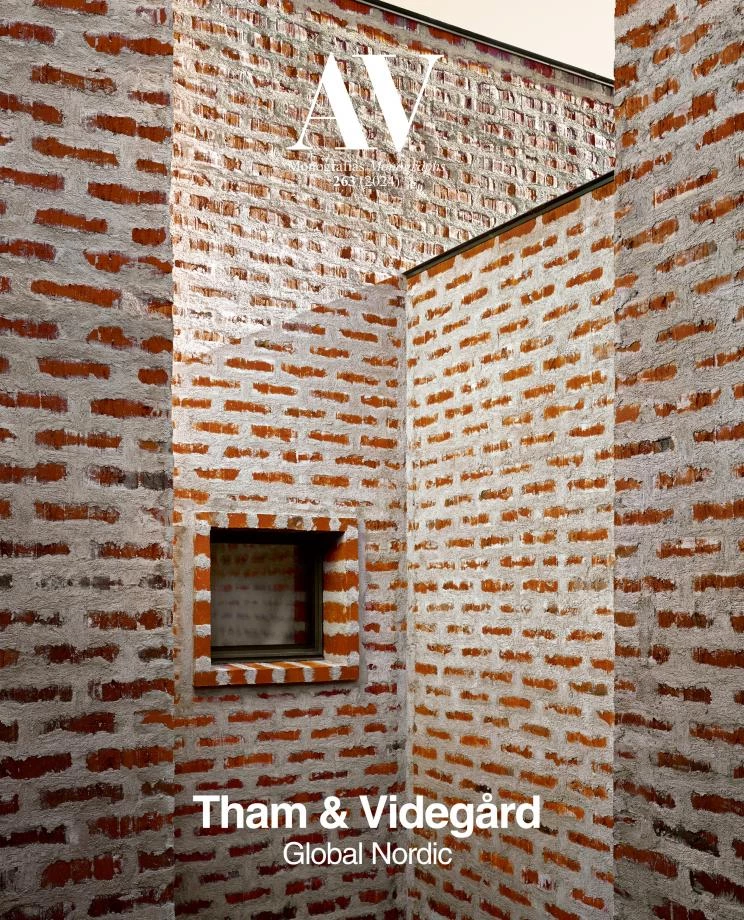Architecture School in Stockholm
Tham & Videgård- Type Education University
- Material Steel Cortén steel
- Date 2007 - 2015
- City Stockholm
- Country Sweden
- Photograph Åke E:Son Lindman

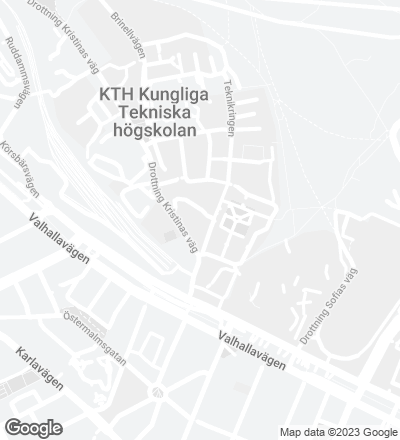
Inserted into the heart of the campus of the Royal Institute of Technology (KTH) in Stockholm, putting a preexisting courtyard to good use, is this new architecture school building covering a total floor area of 9,140 square meters in six floor levels. Its curves are its badge of identity. Both the exterior of the school and the interior spaces are designed with these contours, the idea being as much to ease movement and circulation as to integrate the building into a tight historical urban fabric.
The facade shows CorTen steel panels that stick outward along the lines where they frame the large windows, and its reddish tones serve to visually connect the building to the neighboring monumental brick constructions dating a hundred years back. This material, moreover, contributes to the maintenance of energy efficiency. Inside, the surfaces of exposed concrete alternate with wooden panels that for their part help to improve the acoustic conditions of the spaces.
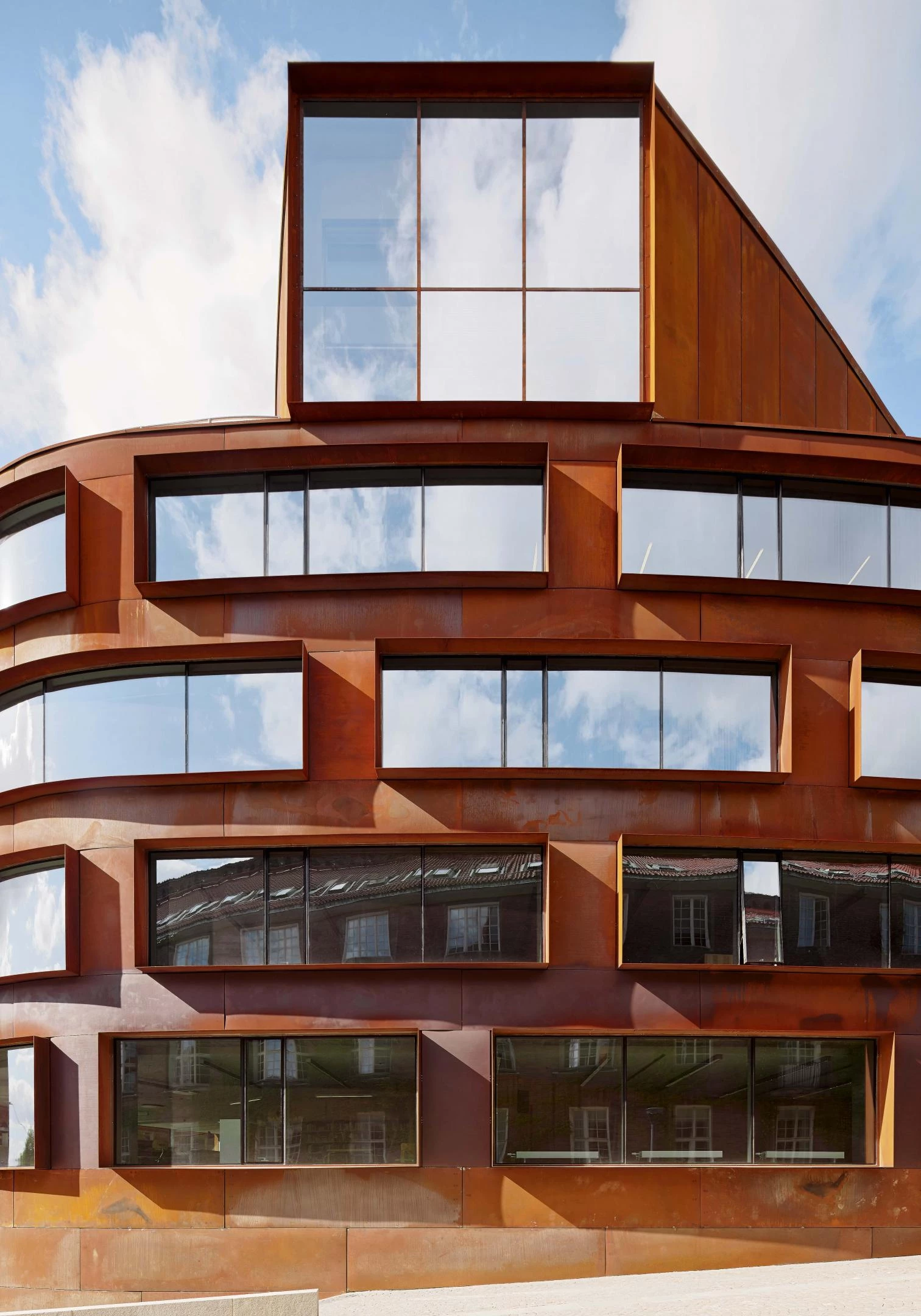
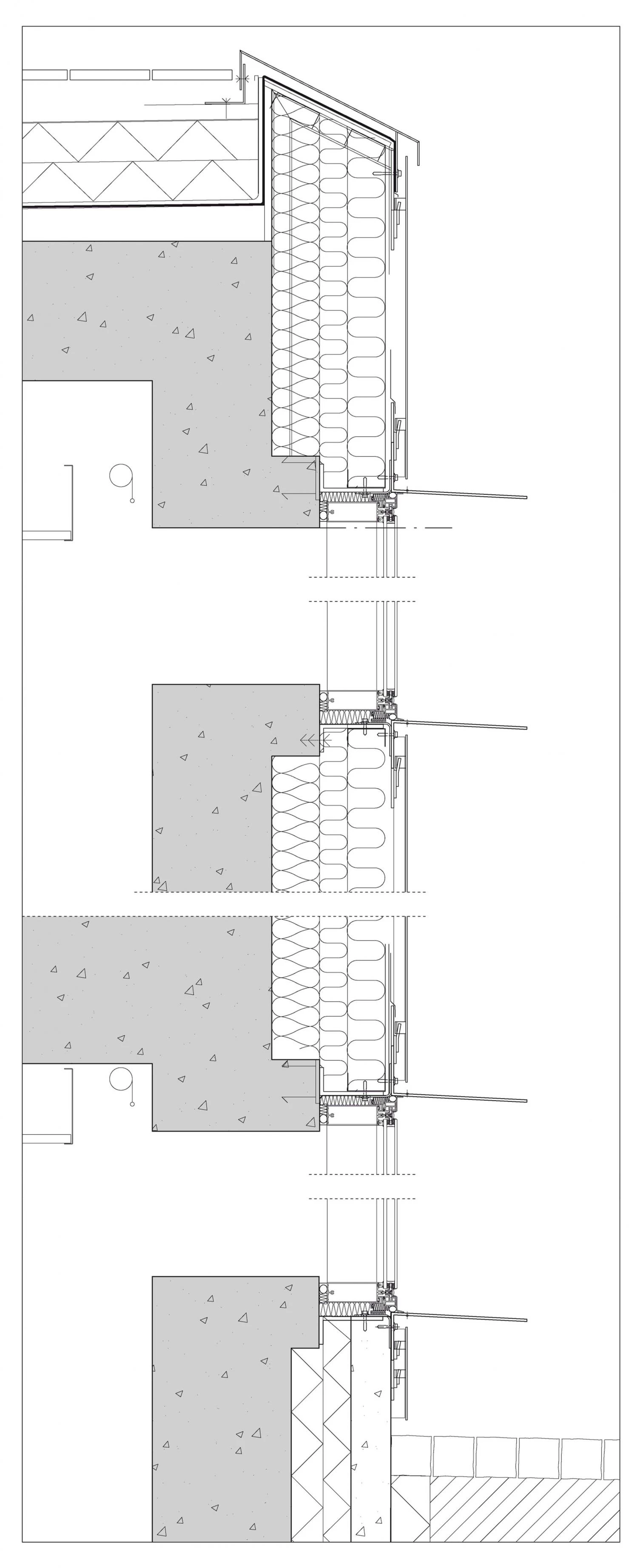
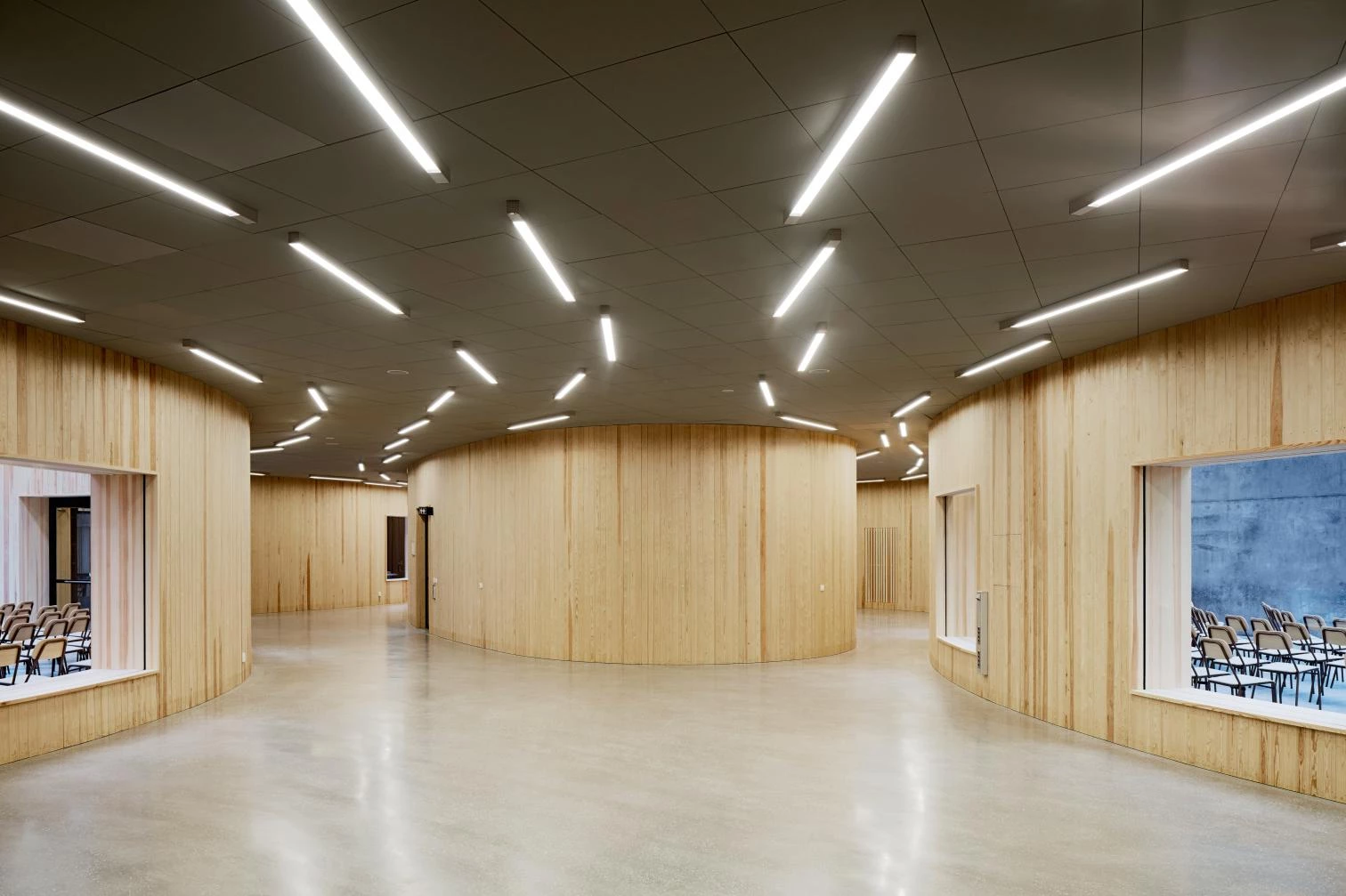
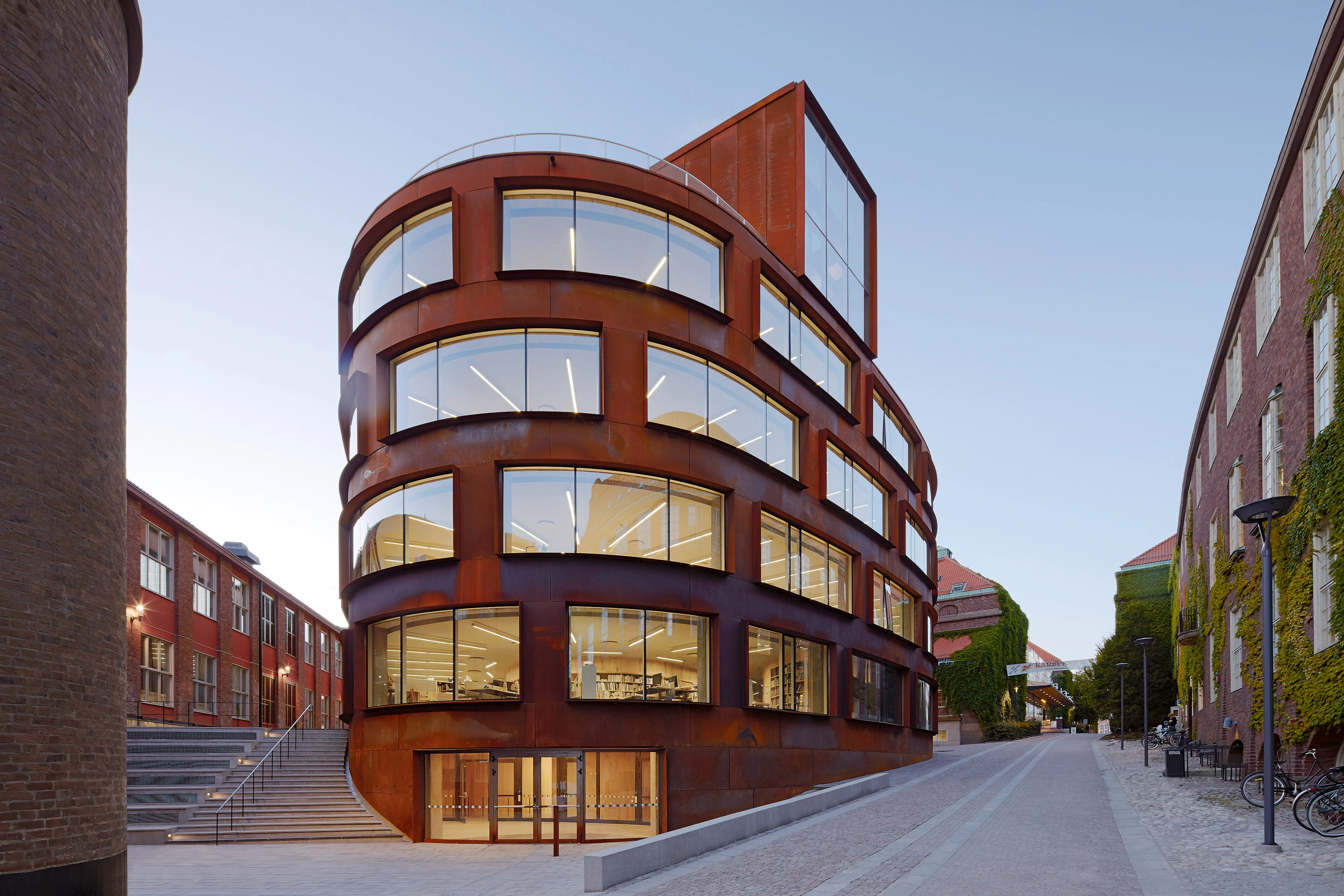
Obra Work
Escuela de arquitectura en el Real Instituto de Tecnología de Estocolmo (Suecia) Royal Institute of Technology’s Architecture School in Stockholm (Sweden).
Arquitectos Architects
Tham & Videgård Arkitekter.
Área Surface
9.140 m².
Fotos Photos
Åke E. son Lindman.

