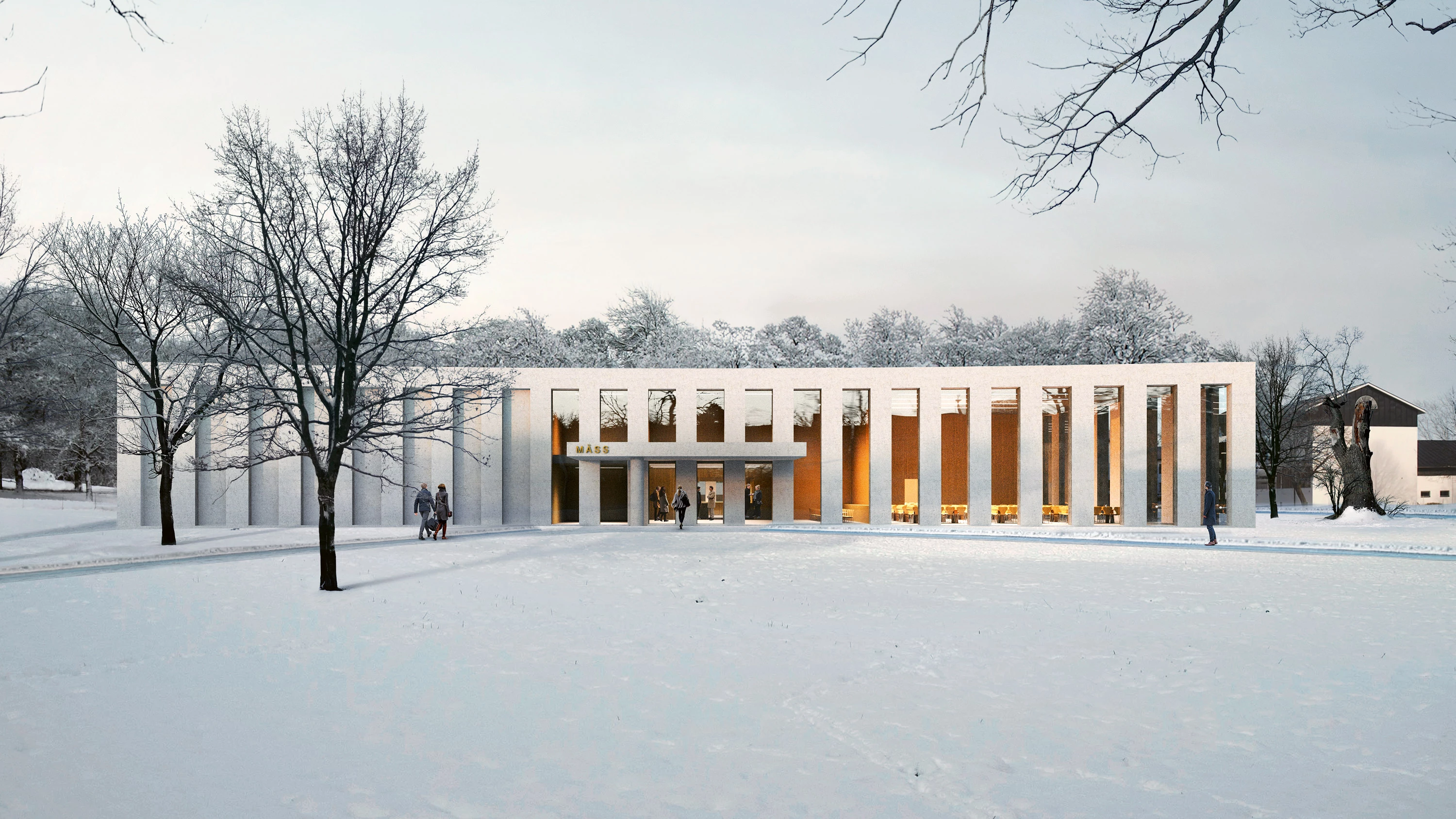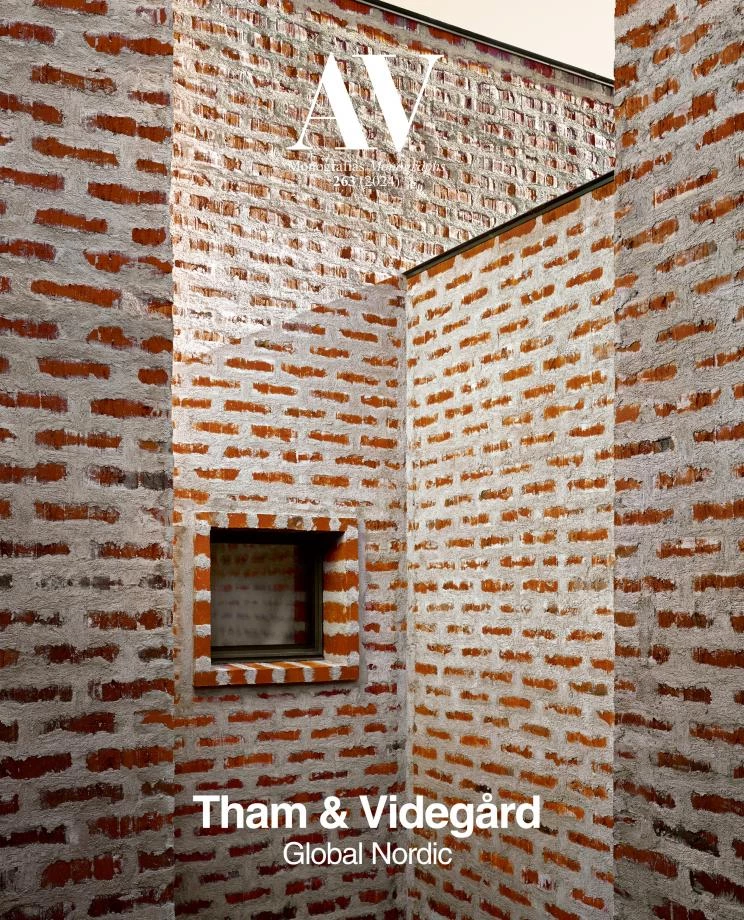Mess Building for the Military Academy, Stockholm
Tham & Videgård- Type Institutional Restaurant Headquarters / office
- Date 2021
- City Stockholm
- Country Sweden
As part of the expanding military academy at Karlberg Castle in Stockholm, the present historical context and the new building’s relation to the 17th century park are the starting point for this project. The new mess building is conceived as a freestanding volume shaped by four softly curved facades defined by a sort of peristyle of high columns. In dialogue with the classical order of the castle, the volume harmonizes with its context while retaining a contemporary identity.
The square building footprint generates a compact volume with efficient use of space and close internal connections. Within the symmetrically ordered plan, two main entrances are located at opposite ends of a functional east-west axis. The mess hall is placed in the southern part of the building, with direct access from the serving area and to an outdoor dining space. Its generous double height space represents a possible future increase of dining capacity by adding a mezzanine level. Kitchen, storage, and logistical spaces are located to the north. A staircase next to each main entrance leads to a hidden upper floor, where offices and meeting spaces benefit from open views to the park, as well as a sheltered interior courtyard...
Cliente Client
The Swedish Fortifications Agency / Fortifikationsverket
Arquitectos Architects
Tham & Videgård / Bolle Tham, Martin Videgård (socios partners); Jasmina Jovanovic Holm (responsable de proyecto project architect); Anna Sundstedt, Annika Wuthrich, Jacob Brismo, Joel Larsvall, Viktor Lindström, Simon Nilsson, Ibb Berglund (equipo team)
Superficie Floor area
3.600 m²






