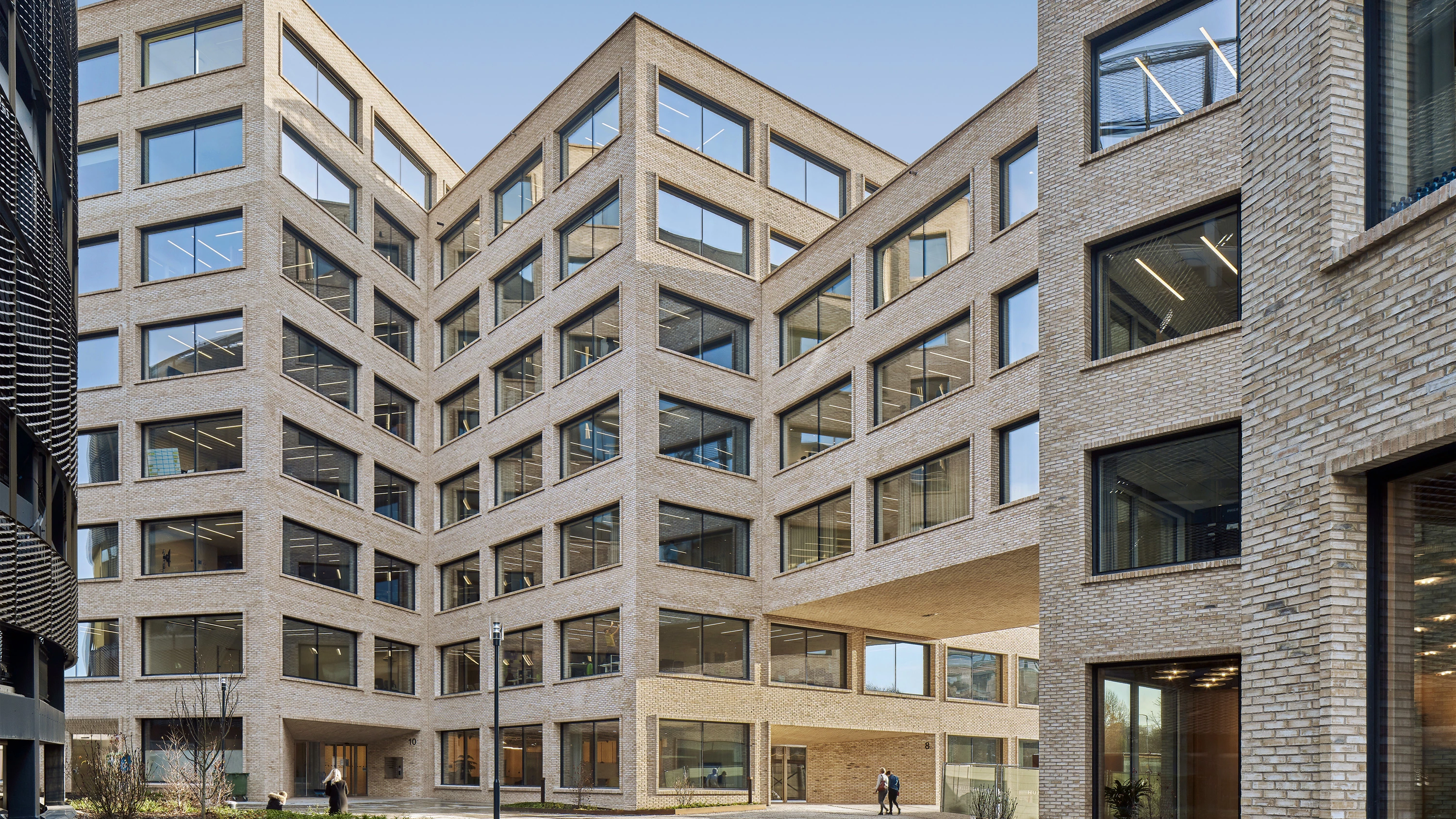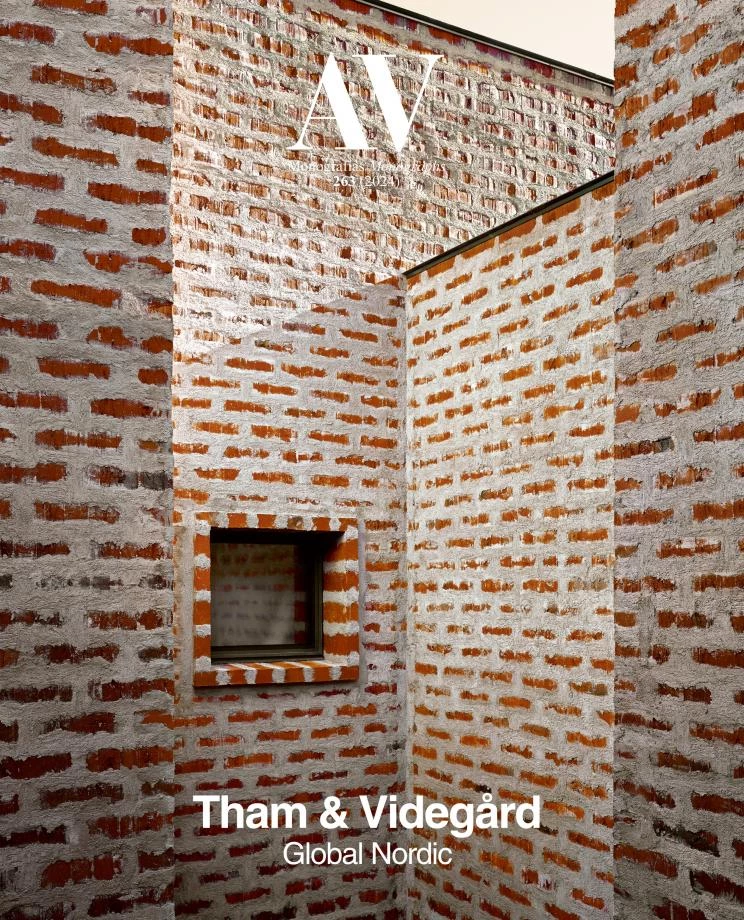Stenhöga Office Building, Stockholm
Tham & Videgård- Type Commercial / Office
- Material Brick
- Date 2015 - 2019
- City Stockholm
- Country Sweden
- Photograph Åke E:Son Lindman
The most sustainable buildings are those which remain in use the longest. Robustness is crucial to longevity, so solid and reliable construction methods are fundamental for a sustainable architecture. With this in mind, the design seeks to provide dynamic spaces that can adapt to the changing needs of users, minimizing the presence of internal structure thanks to the load-bearing capacity of the facade. The scale, orientation, and materiality of the new buildings were designed as a response to the diverse character of the neighborhood: a semi-urban context of large scale developments at the edge of the city, where brick buildings from different periods, and of varying sizes, dominate. The complex is divided into two connected volumes, formed by three volumes of different heights that break the scale of the ensemble. Each building is organized around a glass roofed atrium containing a sculptural spiral stair. Two subterranean levels contain services, changing facilities, and communal bicycle parking. At street level, the outdoor spaces are sheltered from the wind, and there are additional locations for entrances where shops, showrooms, restaurants, and other public functions may be established in over time...[+]
Cliente Client
Humlegården Fastigheter
Arquitectos Architects
Tham & Videgård / Bolle Tham, Martin Videgård (socios partners); Ibb Berglund, Axel Theman, Cecilie Holmboe, Eva Johansson, Gustaf Fellenius, Gustav Bergström, Hanna Michelson, Hannes Karlsson, Joacim Wahlström, Jonas Tjäder, Linda Högberg Andersson, Lovisa Roegind, Mia Nygren, Mikael Stenqvist, Mårten Nettelbladt, Per Holmqvist, Rebecca Edwards Mannheimer, Samuel Vilson, Simon Nilsson, Stina Johansson (equipo team)
Superficie Floor area
36.600 m²
Fotos Photos
Åke E:son Lindman






