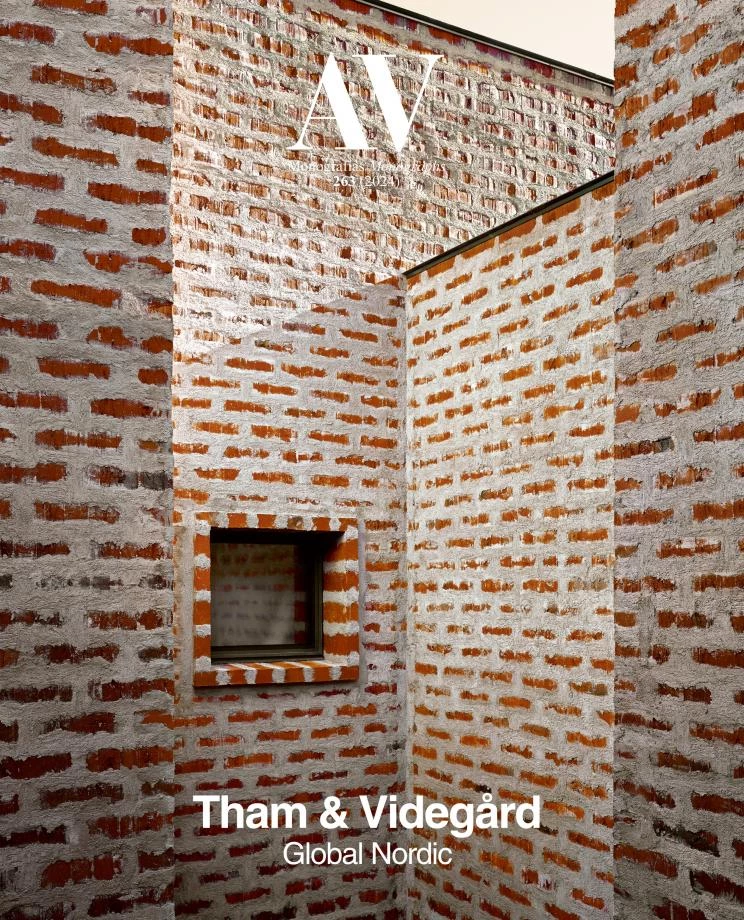Sveaplan Offices, Stockholm
Tham & Videgård- Type Commercial / Office
- Date 2021
- City Stockholm
- Country Sweden
The new block occupies the last corner of Sveavägen, the main street connecting Stockholm city to the north. It relates to a context of rather different scales and street characters: the large and busy scale of the main street in east and north, a local housing street to the south, and a new more intimate and protected alley located between the new structure and the existing office building to the west of the site.
The new building volume is shaped in plan by two curved facades that allow for some well needed extra space next to the Sveavägen main crossing as well as around a planned footbridge in the north. The roof section is stepped in two levels that meet surrounding building heights. Facades are made of red brick and arched windows are placed in a regular rhythm around the entire building, well-known materials and details that can be found among many fine examples of Stockholm’s architectural heritage. At street level the scale of the arches is larger and allows for a flexible structure of entrances, shop windows, access to service functions, and an underground bike garage. From a distance, it is the overall character of the rounded and stepped building that fits into the existing urban fabric...[+]
Cliente Client
Fabege
Arquitectos Architects
Tham & Videgård / Bolle Tham, Martin Videgård (socios partners); Eva Johansson Rodhe (responsable de proyecto project architect); Simon Nilsson, Ulrik Montnemery, Saga Rudehill Olcén, Max Lindgren, Felix Dalén (equipo team)
Superficie Floor area
8.843 m²






