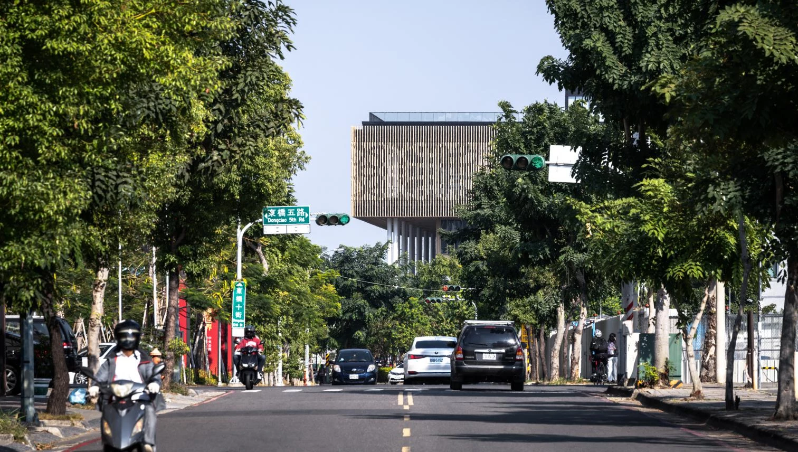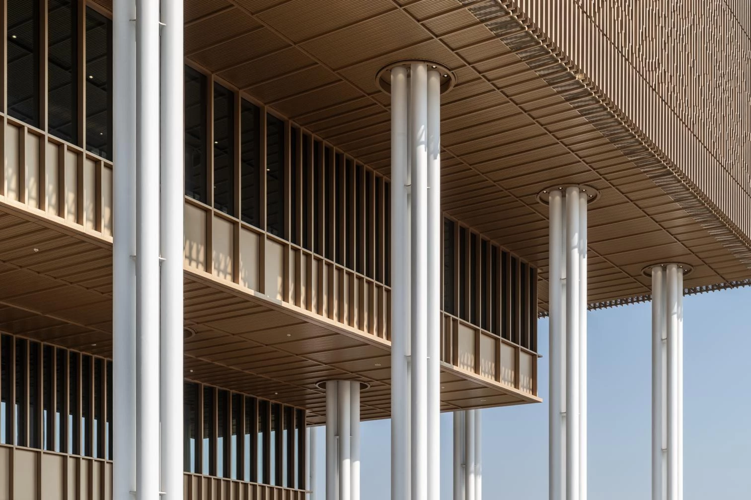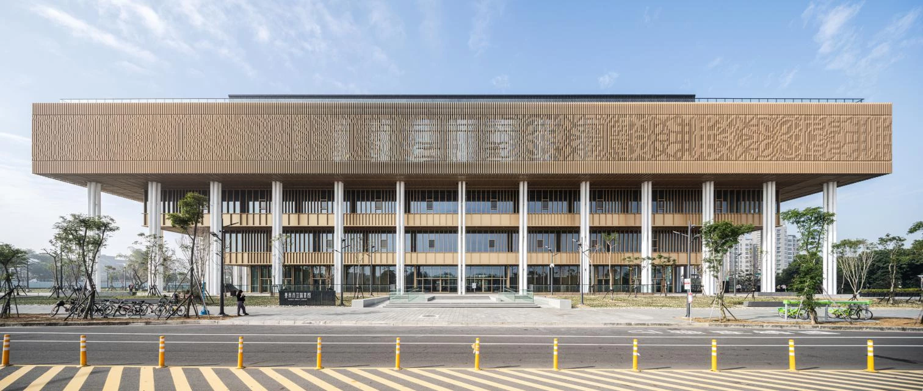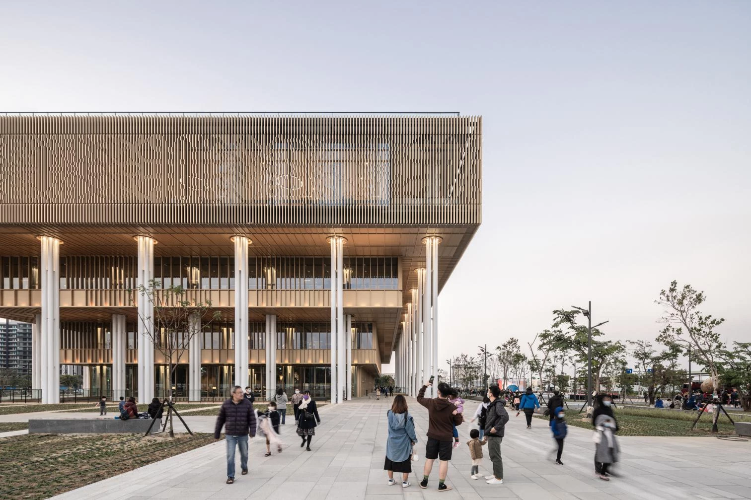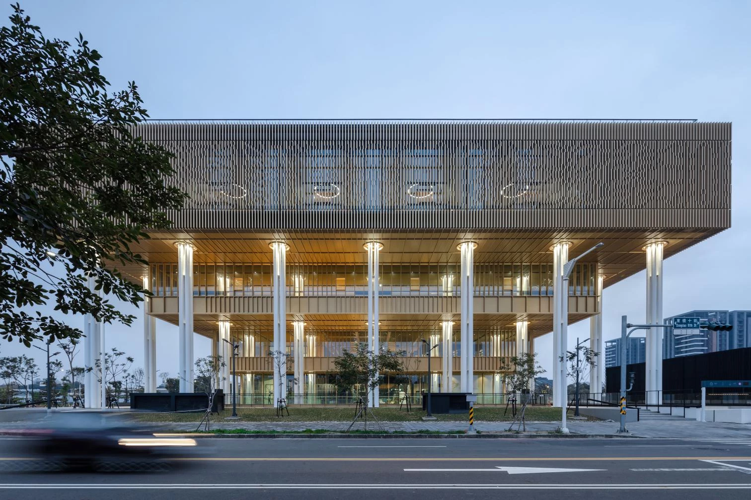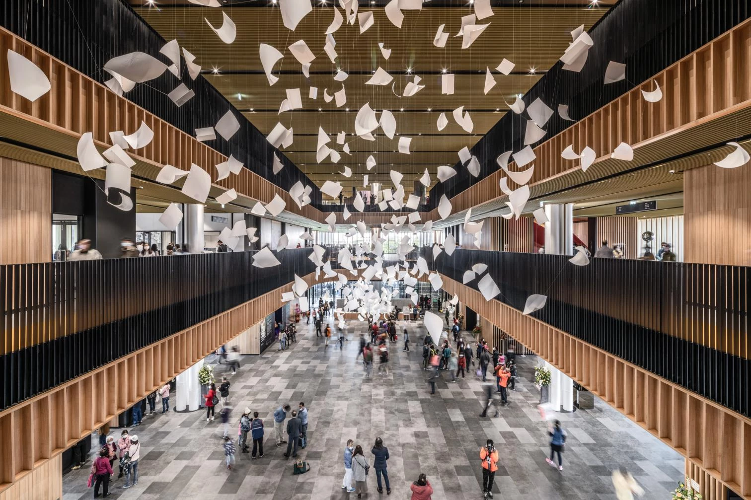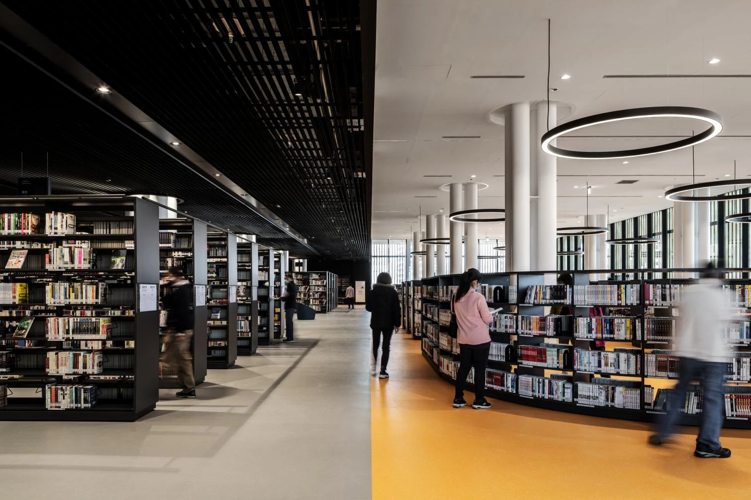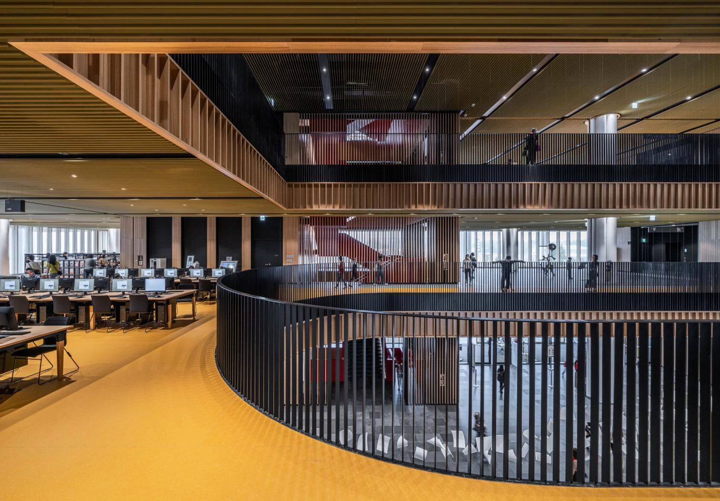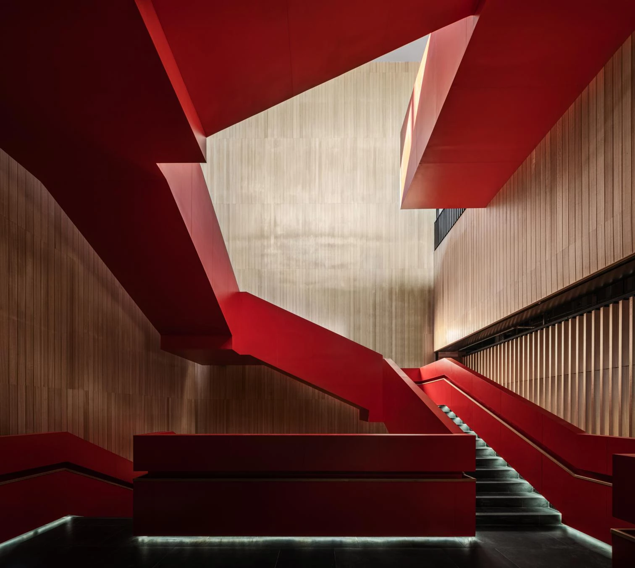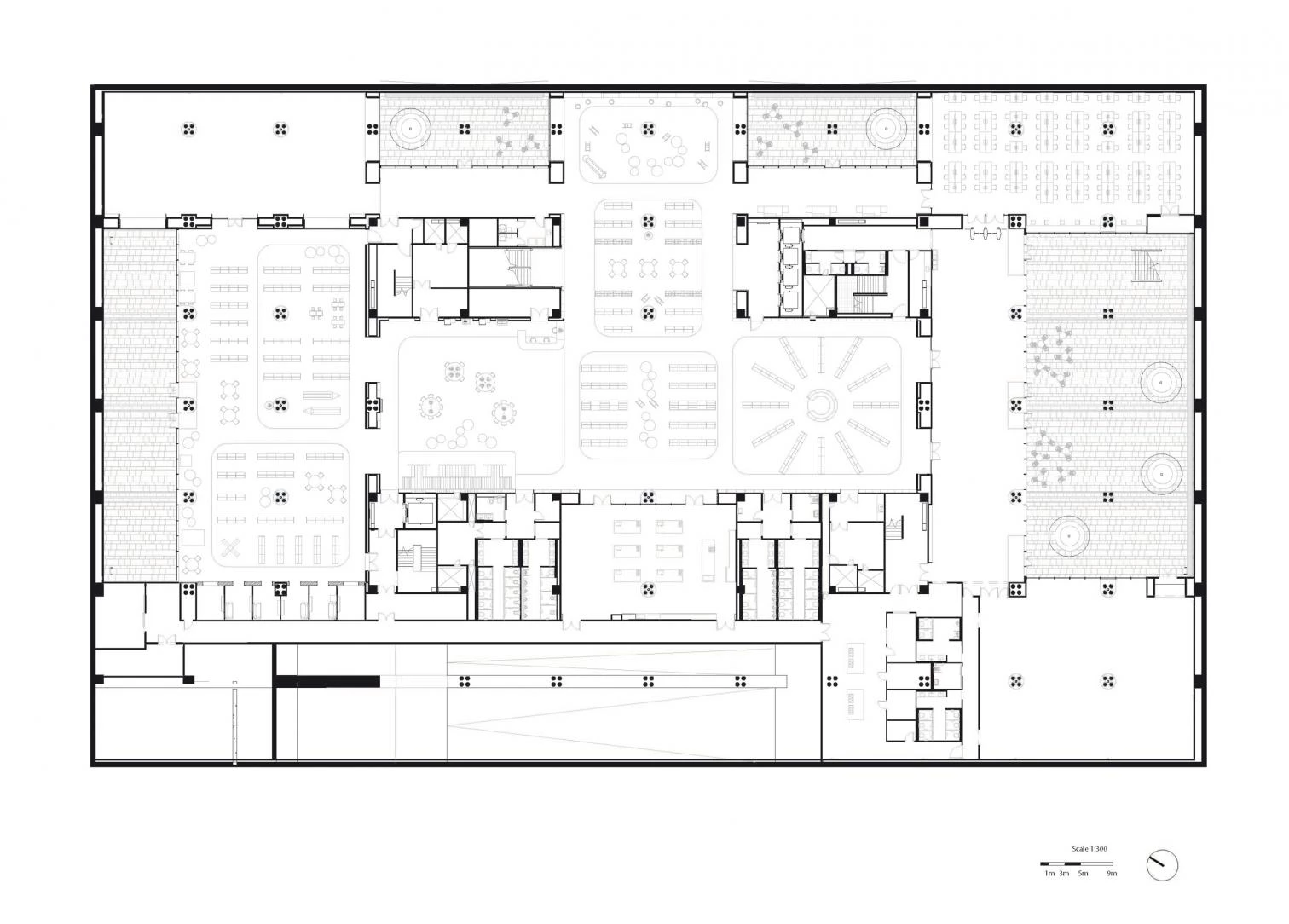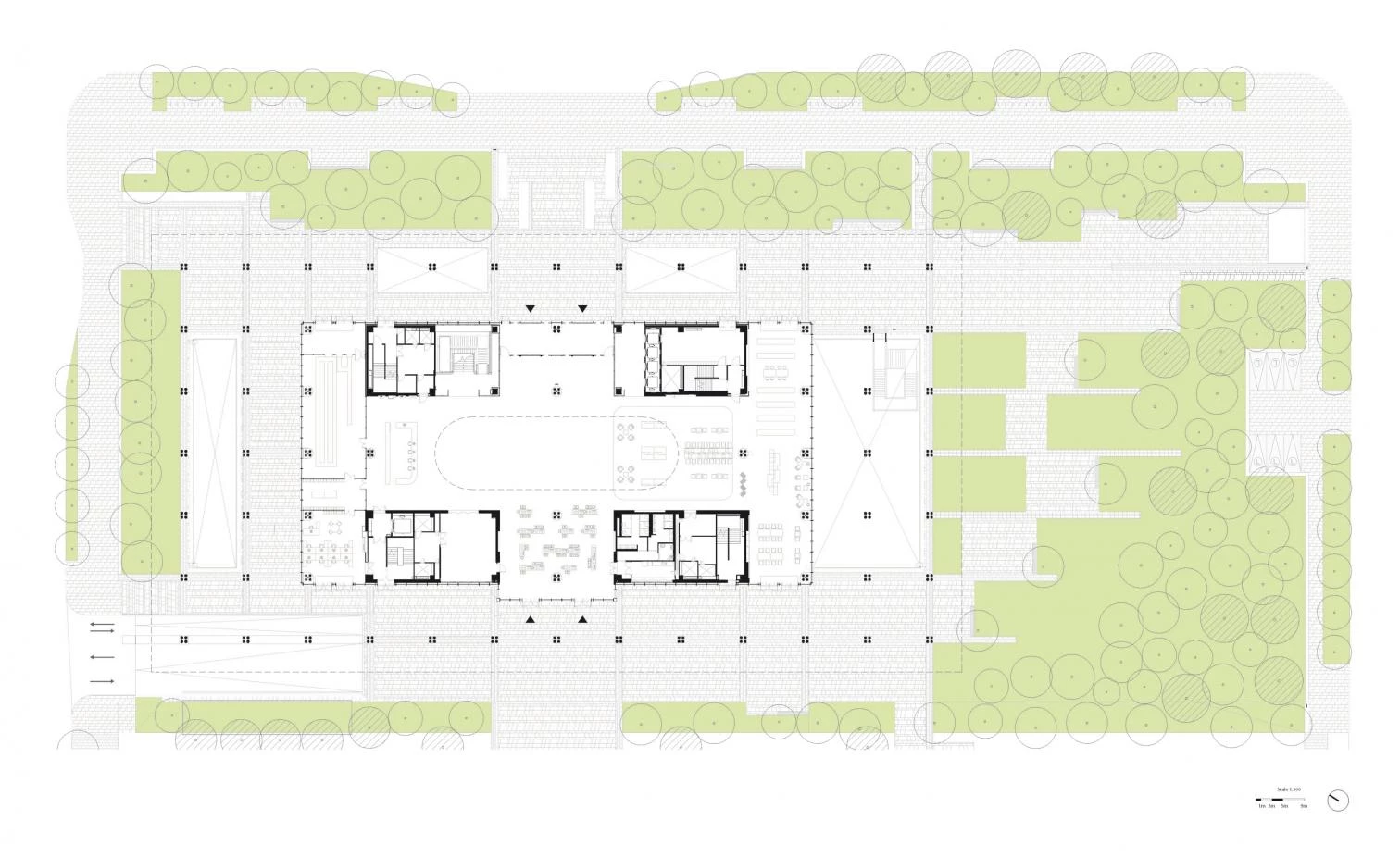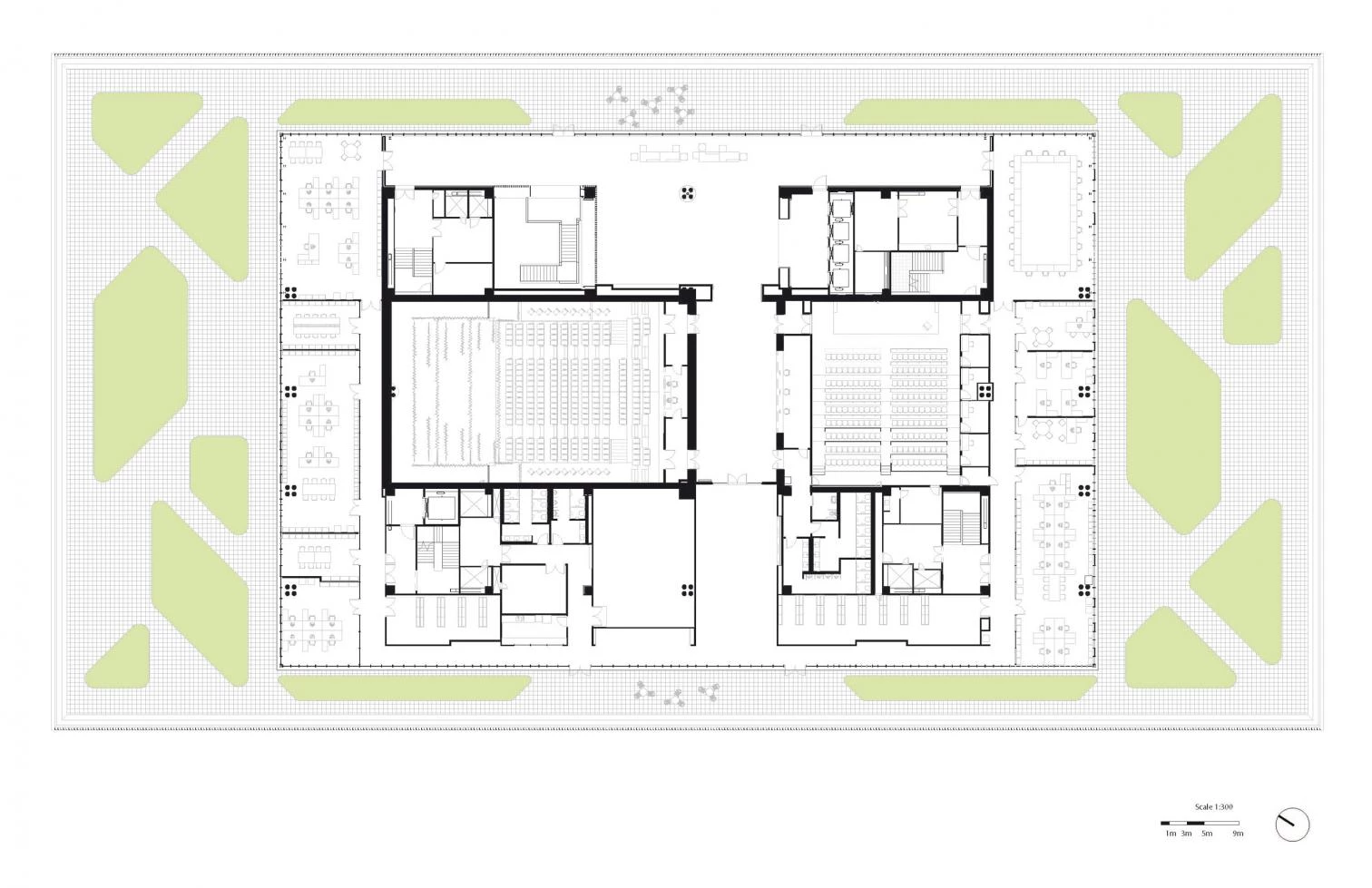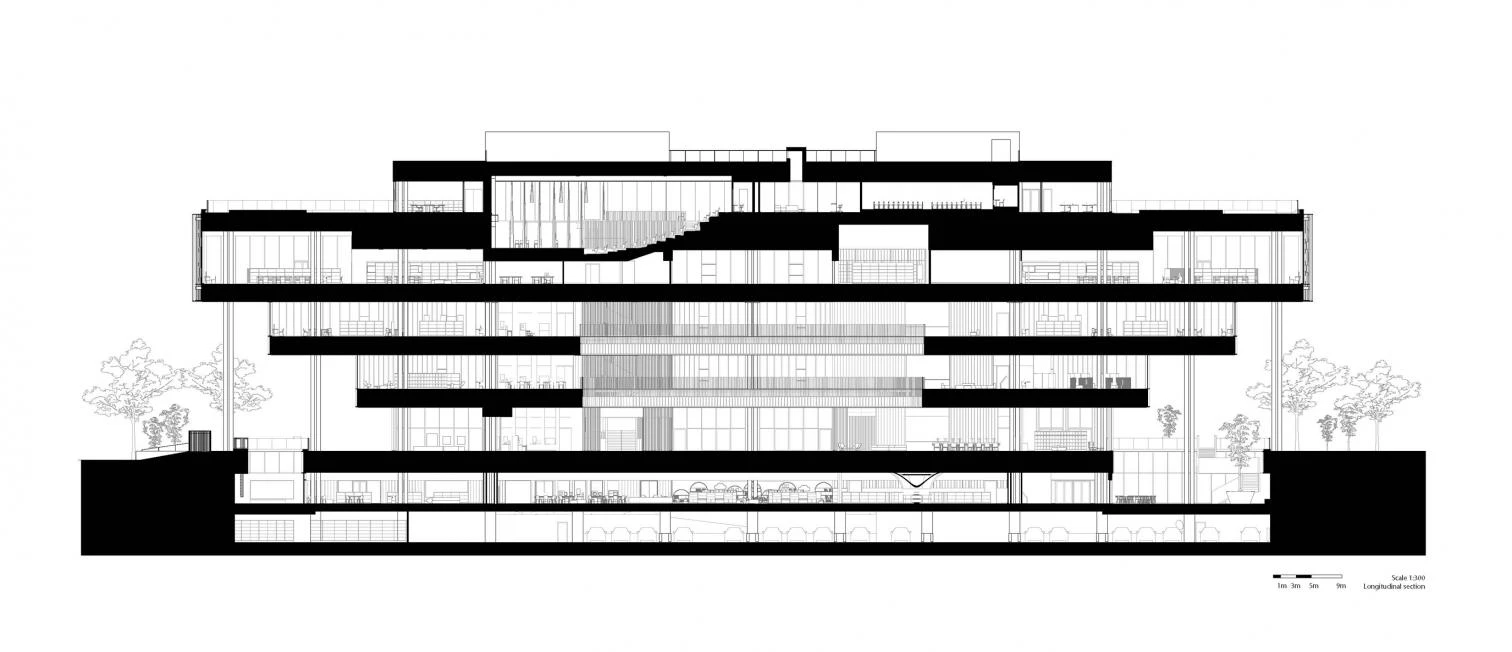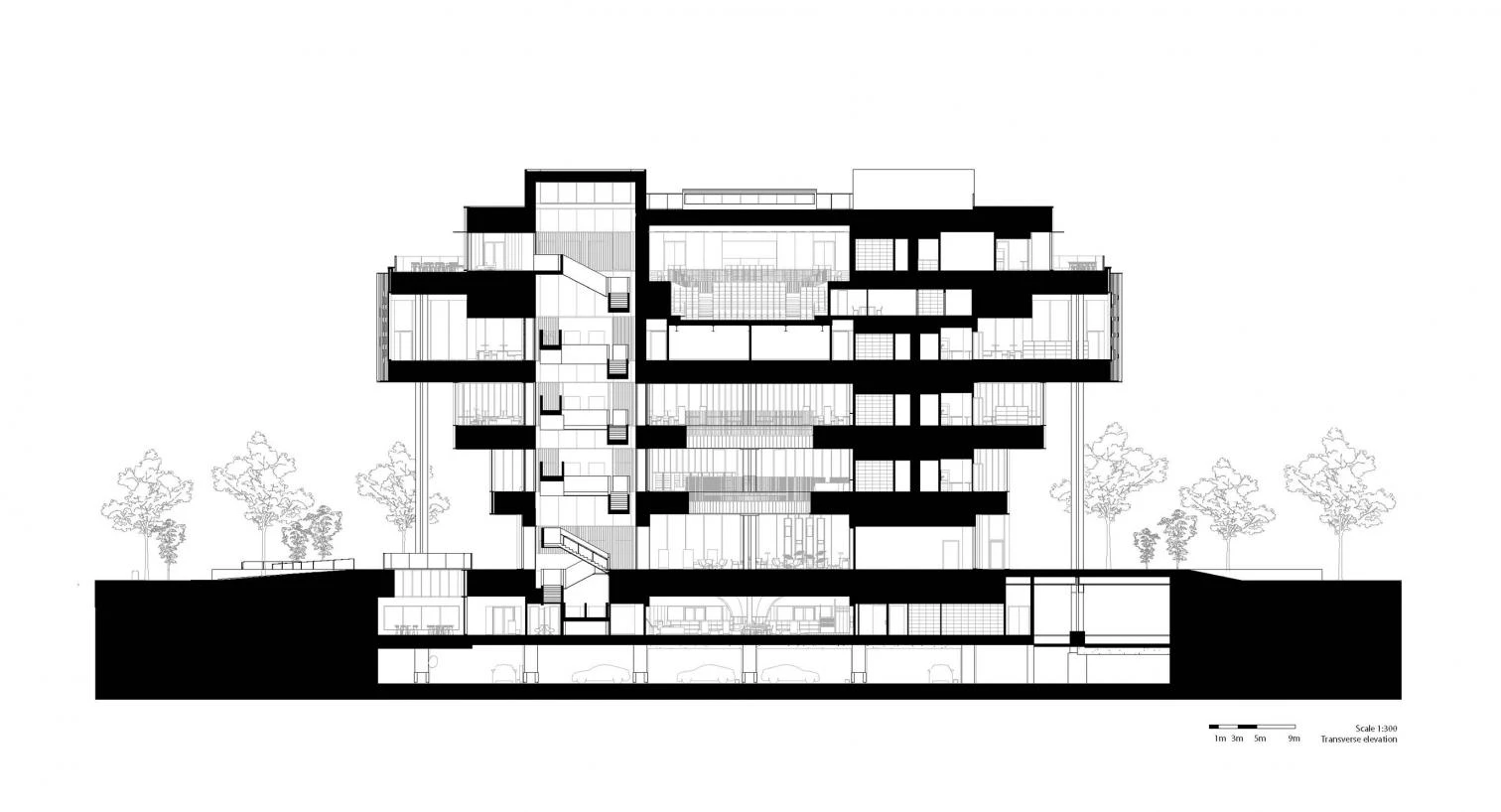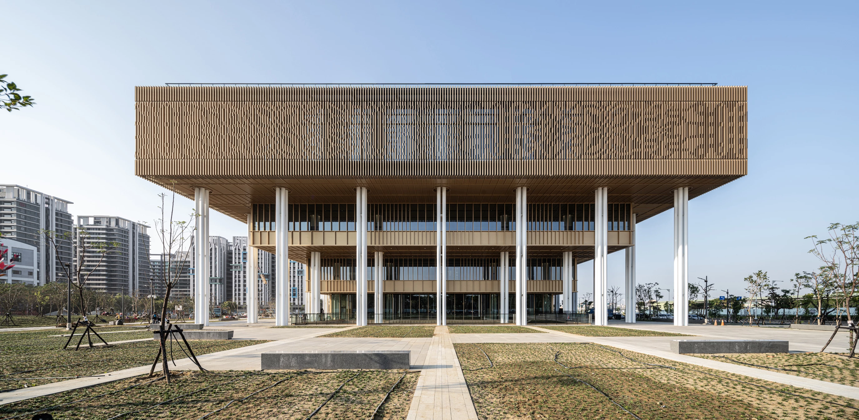Tainan Public Library
Mecanoo MAYU architects- Type Library Culture / Leisure
- Material Aluminum Metal
- Date 2020
- City Tainan
- Country Taiwan
- Photograph Ethan Lee Yu-Chen Chao
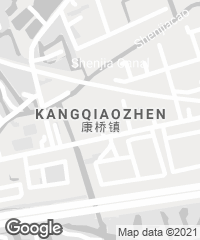
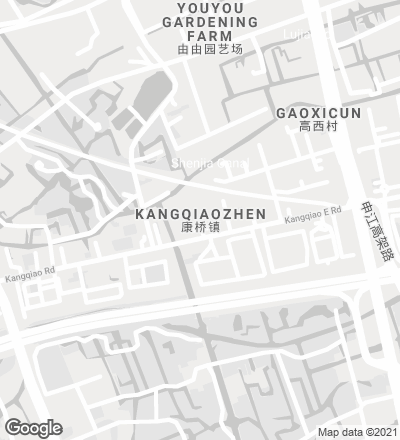
The 37,000-square-meter building for Taiwan’s oldest city presents an inverted stepped shape designed by Mecanoo, the Dutch firm headed by Francine Houben, in collaboration with the local office Mayu Architects. Held up by quartets of slender white columns, the cantilevered crown has a decorative aluminum cladding with flower patterns motifs forming lattices.
Visitors step into a large, double-height atrium. A sculptural red staircase rises to all the levels, where, besides the library, they find a study room, exhibition and multipurpose spaces where classes and workshops can be held, a cafeteria, a theater seating 324, a conference hall for 123, and a roof garden affording views of the city.
