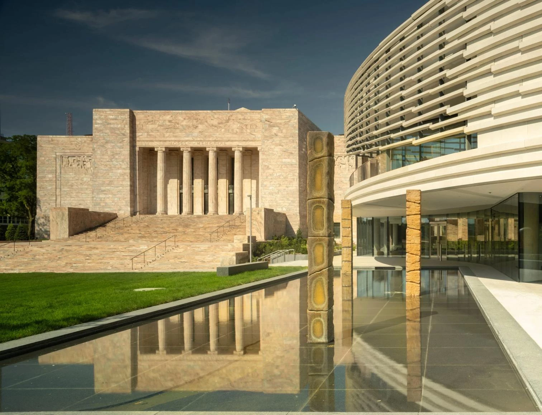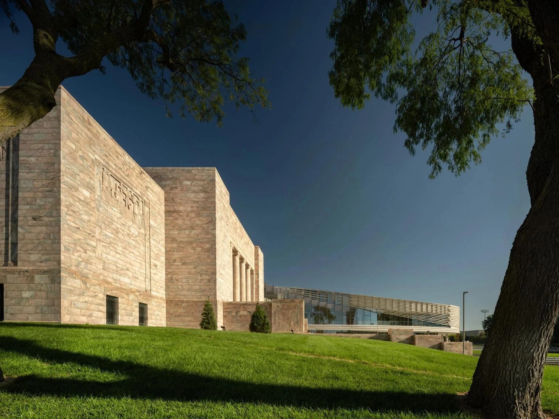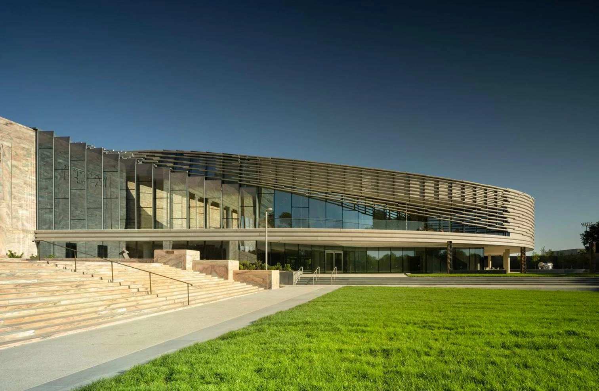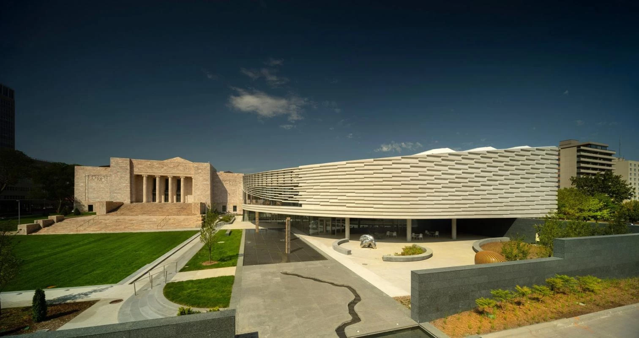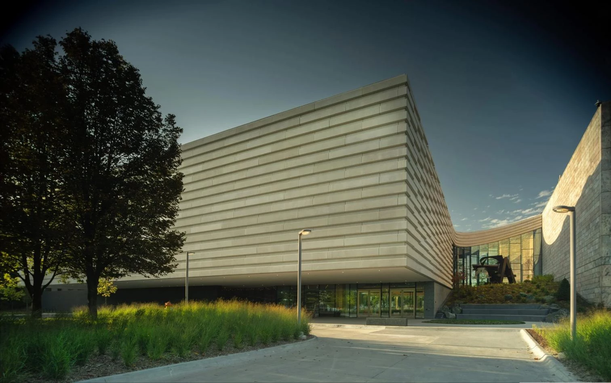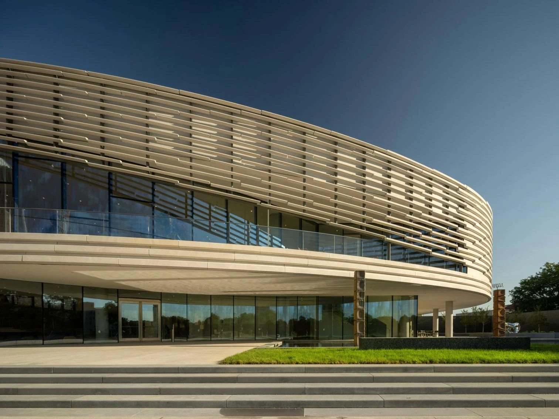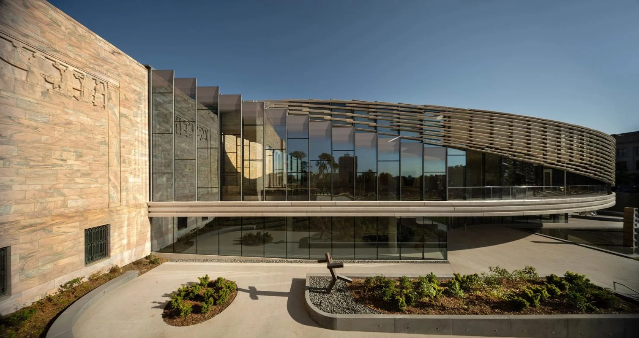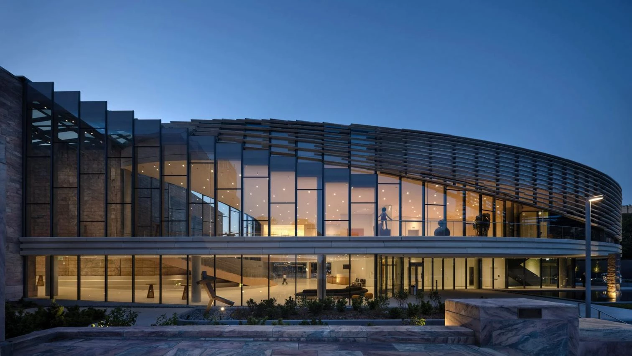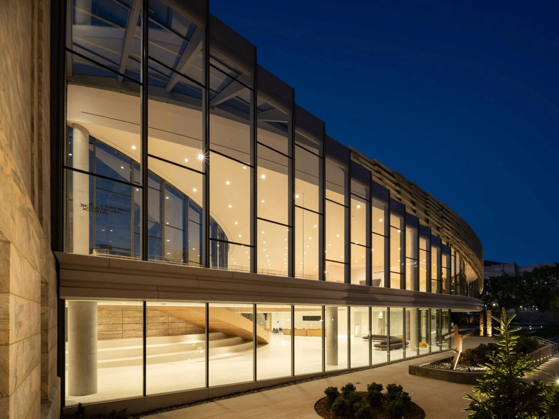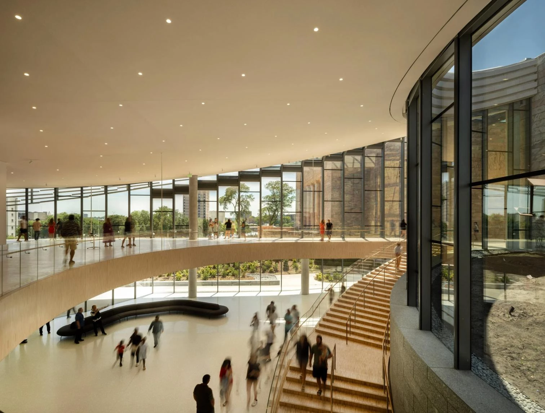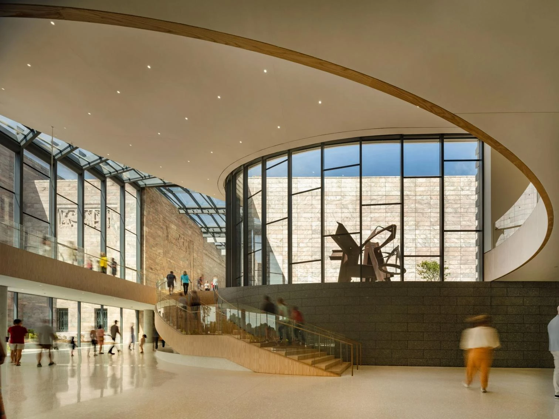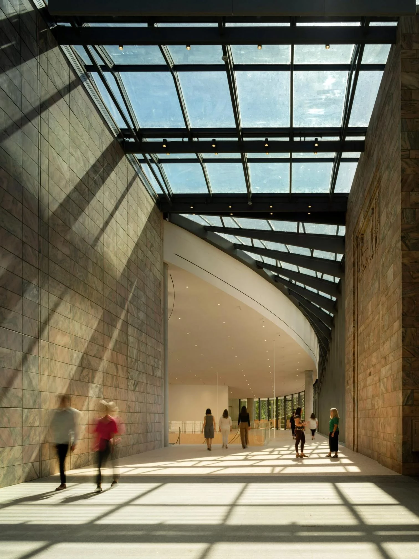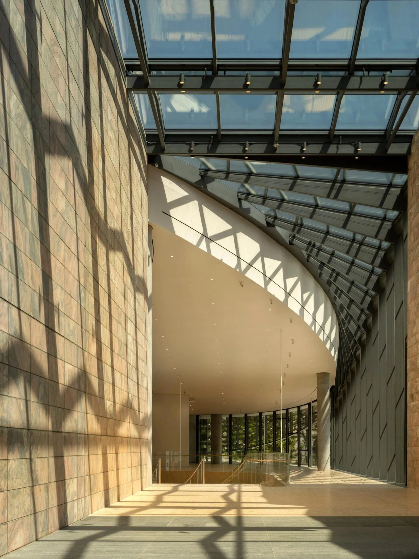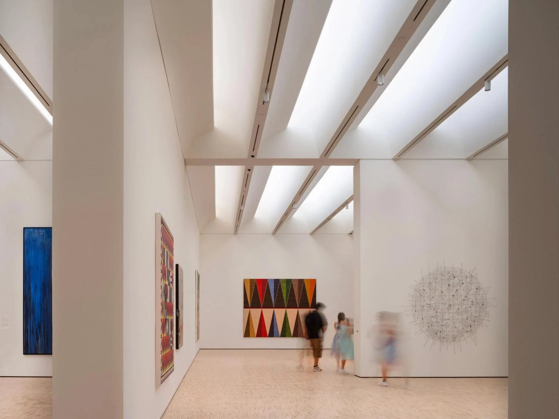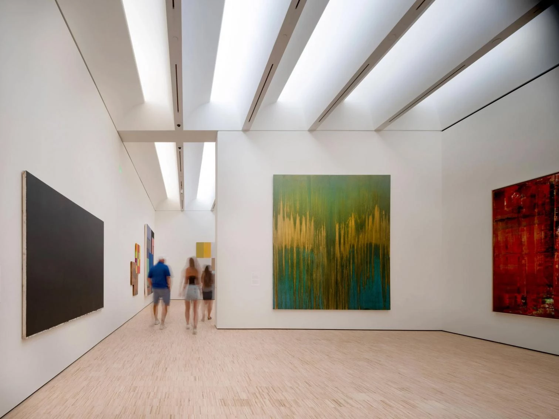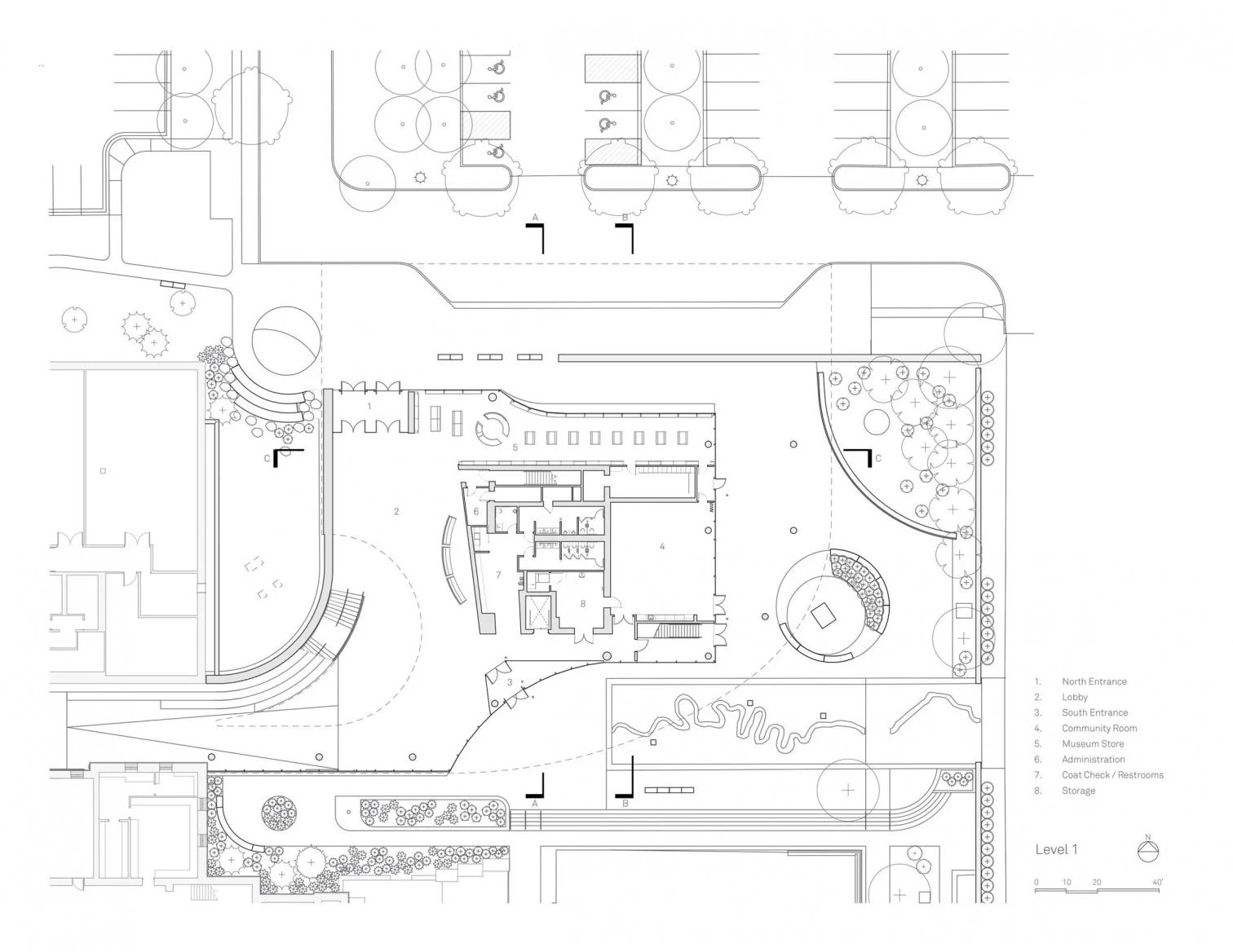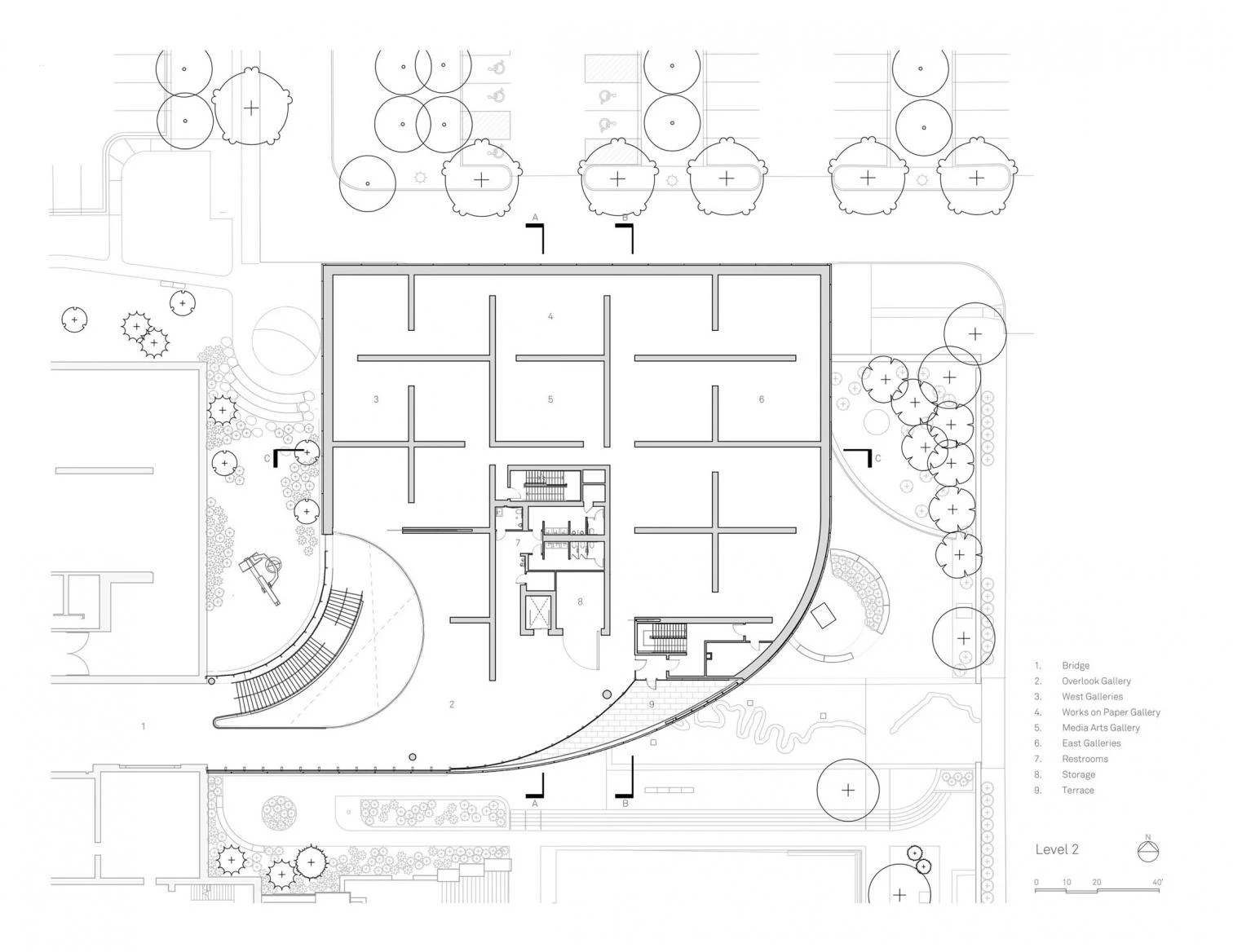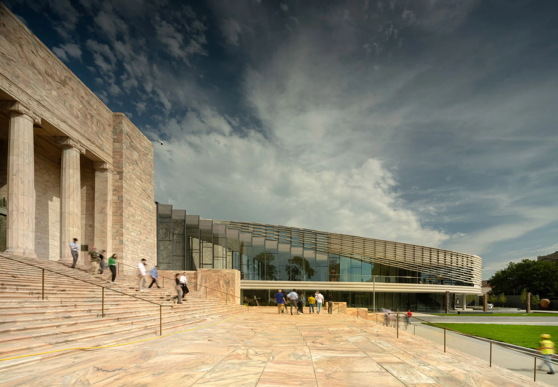Expansion of the Joslyn Art Museum in Omaha
Snøhetta Alley Poyner Macchietto- Type Culture / Leisure Museum
- Date 2024
- City Omaha (Nebraska)
- Country United States
- Photograph Nic Lehoux
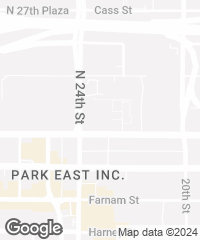
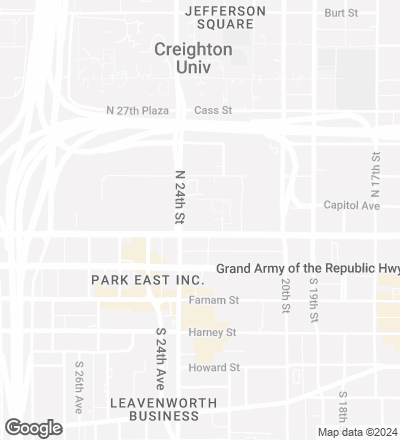
The Norwegian studio Snøhetta and the local firm Alley Poyner Macchietto were commissioned to expand and renovate the Joslyn Art Museum in Omaha, which recently reopened. The institution had an original building completed in 1931, a work of the architects John and Alan McDonald, and a 1994 enlargement by Norman Foster.
The 3,900-square-meter new Rhonda & Howard Hawks Pavilion, clad in concrete and marble, rises on two granite walls with a transparent first floor. Divided into two levels, it provides additional galleries, a store, and a new main entrance for the museum. A long wooden staircase and a doble-height opening, which repeat the building’s curve, connect the two levels internally. The new building’s foyer connects with the glass atrium of Foster’s extension.
Besides the Hawks Pavilion, the project involved renovating existing buildings (with added classrooms and revamp of offices), garden areas, and outdoor spaces.
