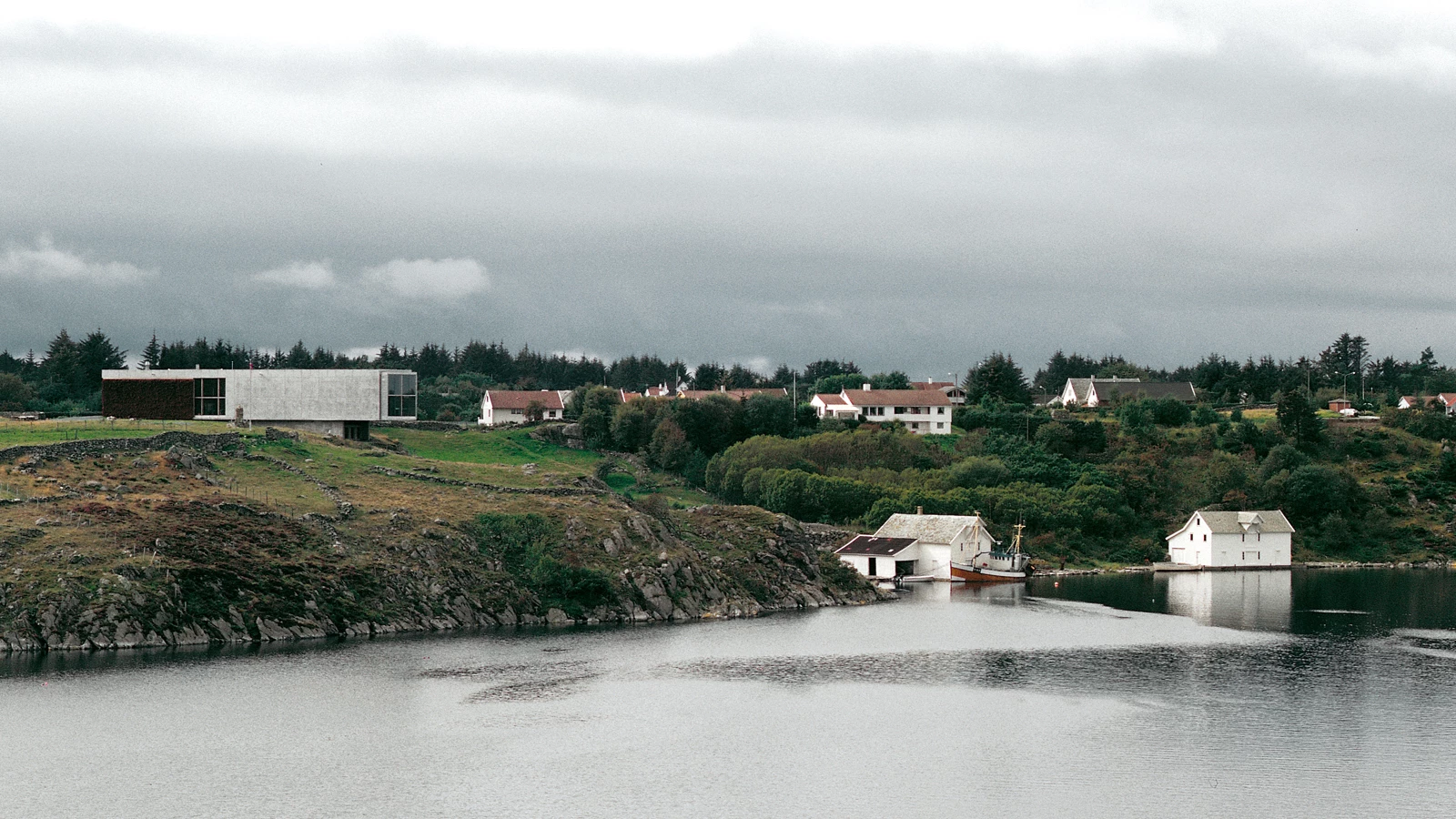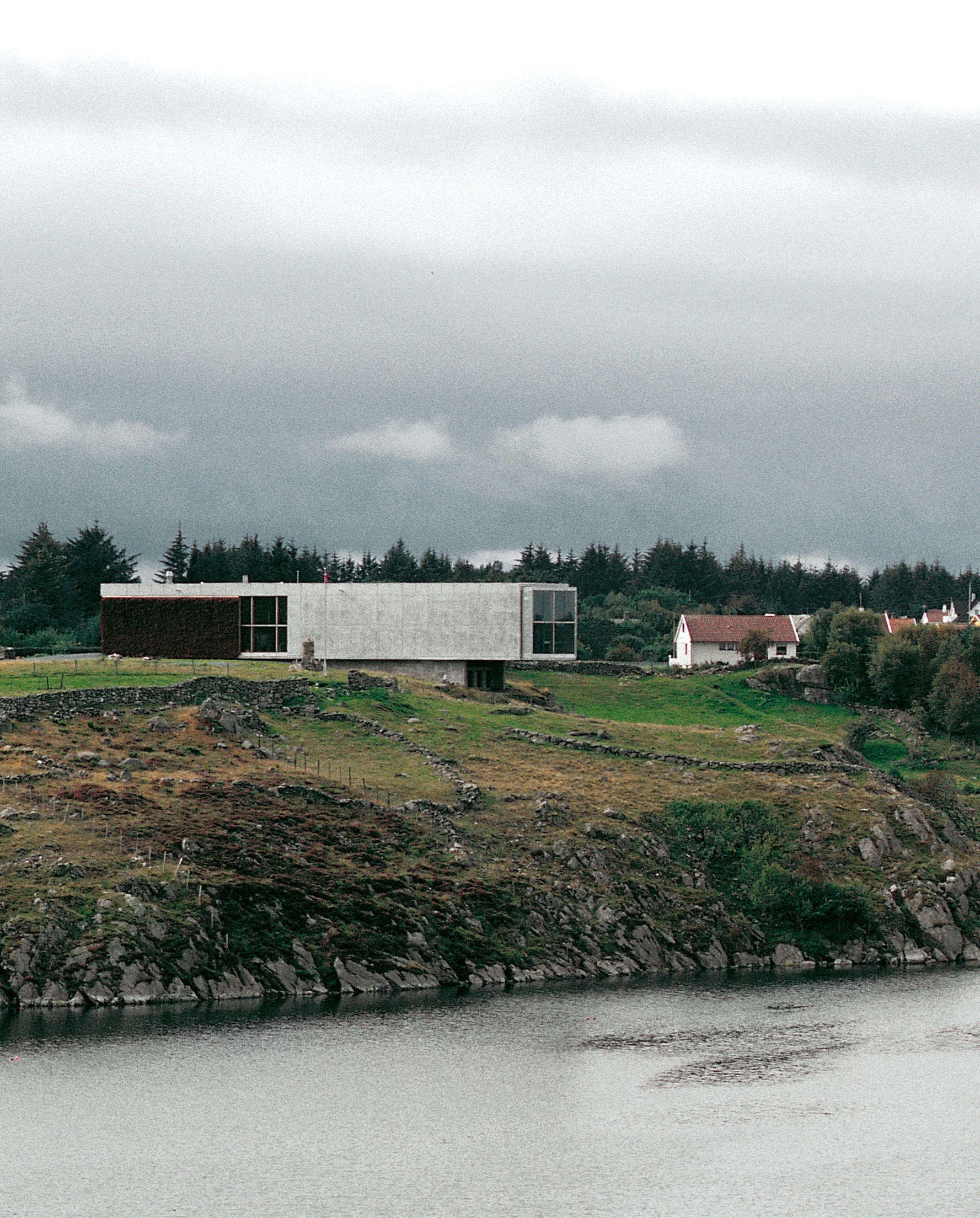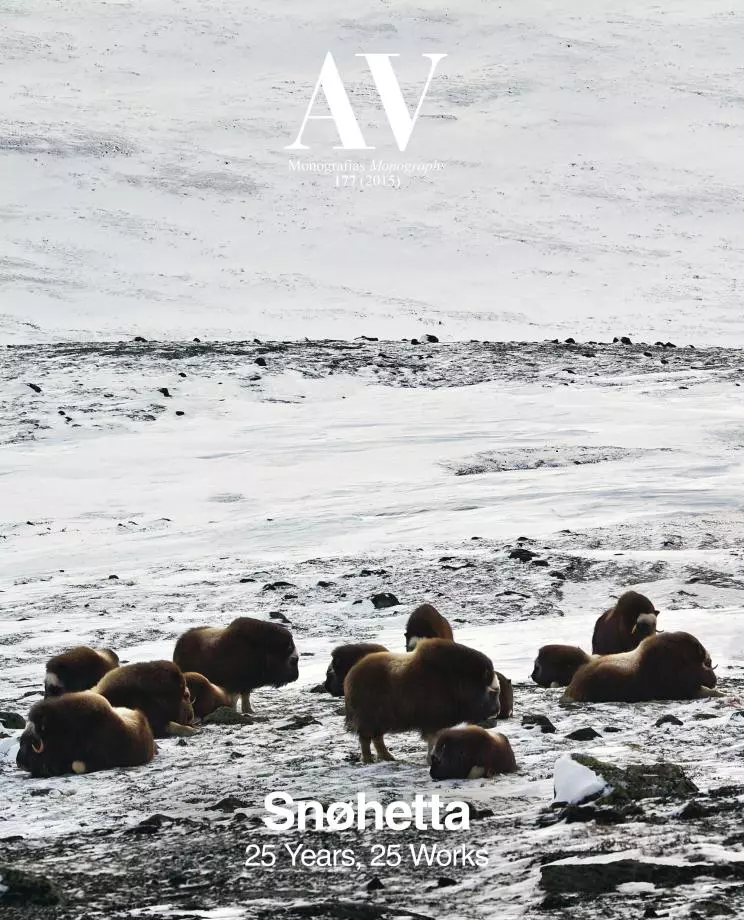Karmoy Fishing Museum, Karmoy
Snøhetta- Type Culture / Leisure Museum
- Date 1998 - 1998
- City Karmoy
- Country Norway
- Photograph Jiri Havran
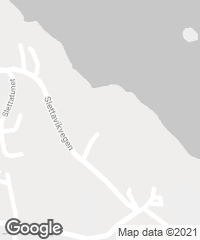
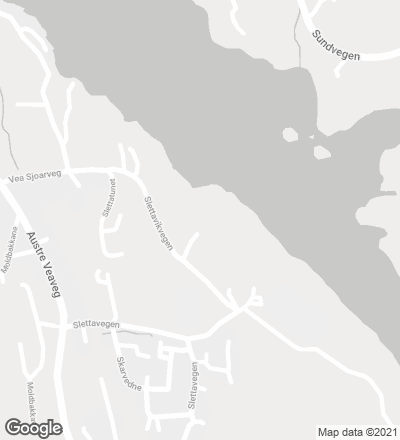
The privileged site where the museum sits shaped the project from its early stages of design, devised as a vantage lookout point over the North Sea. With a strict geometry, the 500-square-meter concrete tube-like building functions as a huge beam that cantilevers over the hill and provides views that frame the landscape. The remaining closed facades meet the needs of the building’s program. This form allows for future extensions of the museum, permitting it to grow lengthwise by only moving the rear entrance.
The museum is a large open-plan volume with double height interiors that have a programmatic flexibility similar to that of a cargo container – the nickname that has been adopted by the local public –, allowing for full flexibility for exhibitions within the four walls of the museum, which includes the client’s heterogeneous and chaotically charming collection. Sour milk and nutrients were applied to the concrete facade to facilitate the growth of lichens and moss, which cover the exterior walls and gradually adopt the character of the surroundings. Over time, only the two large windows will be visible, as well as a surface of woven juniper branches that flanks the main access.
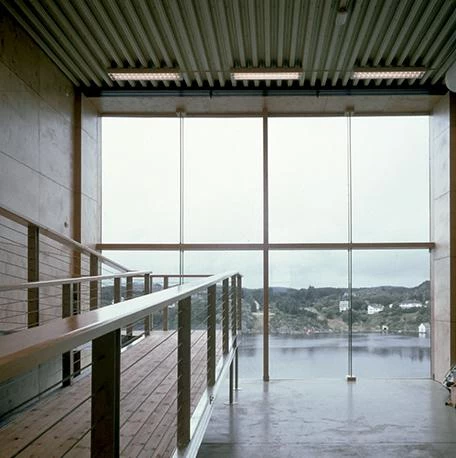
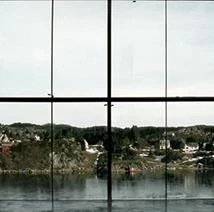
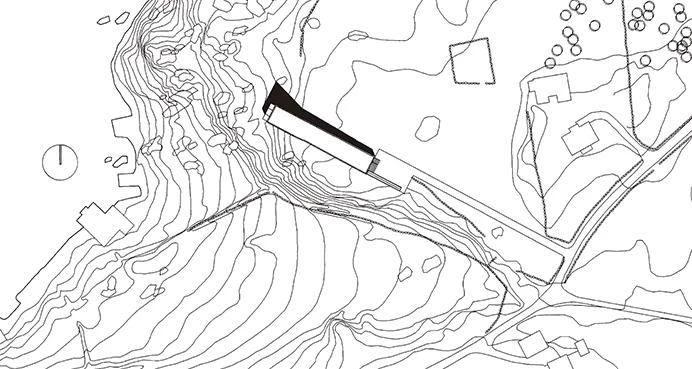



Client
Karmøy Fiskerimuseum
Architects
Architect, Landscape & Interior: Snøhetta
Collaborators
Electrical: Th. Kolbeinsen AS. Ventilation: L.S.Solland AS. Sanitary: Skude Rør AS. Structural: Einar Tangjerd AS
Contractor
Petter J. Rasmussen AS
Surface area
500 m²
Photos
Jiri Havran

