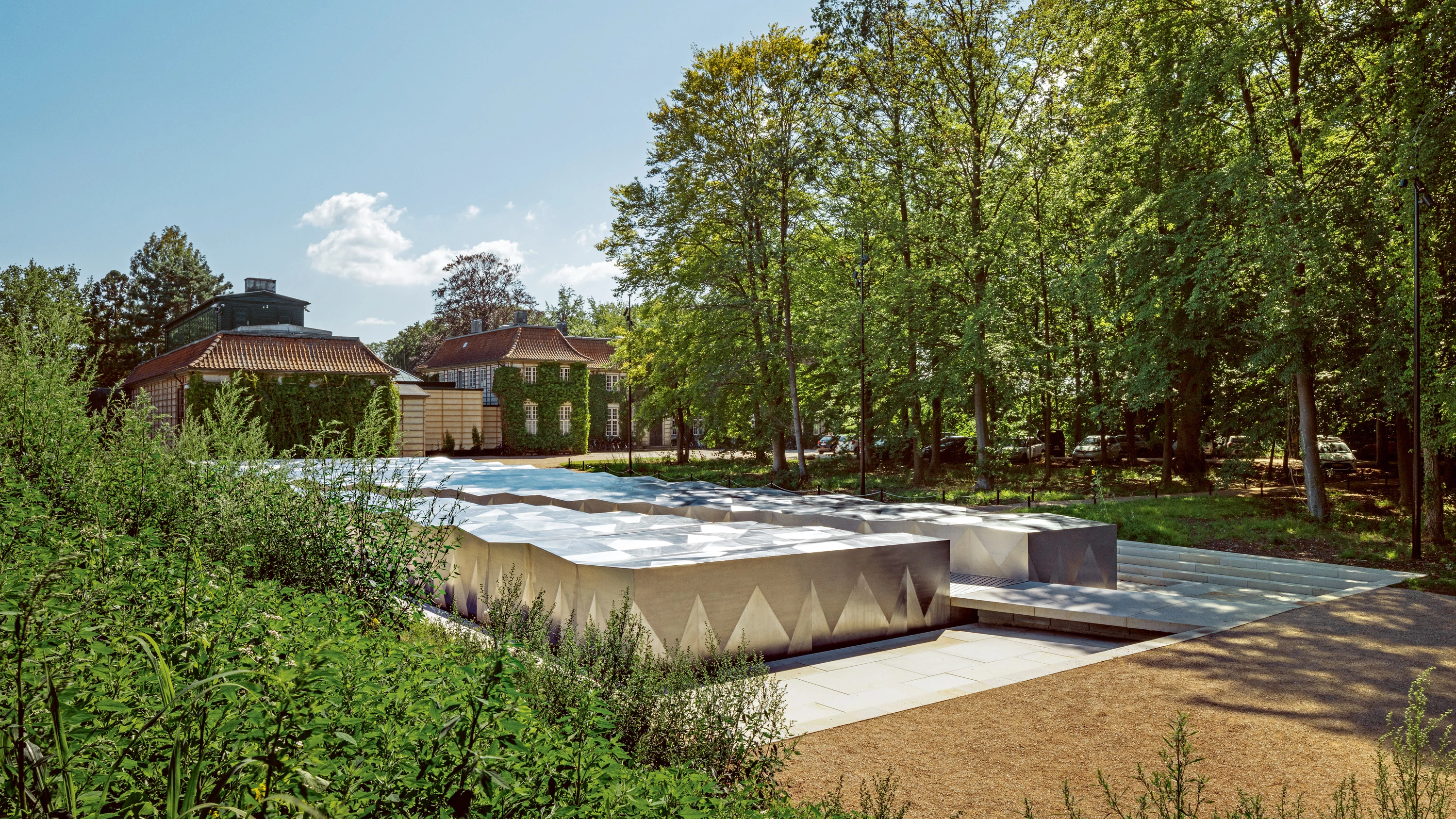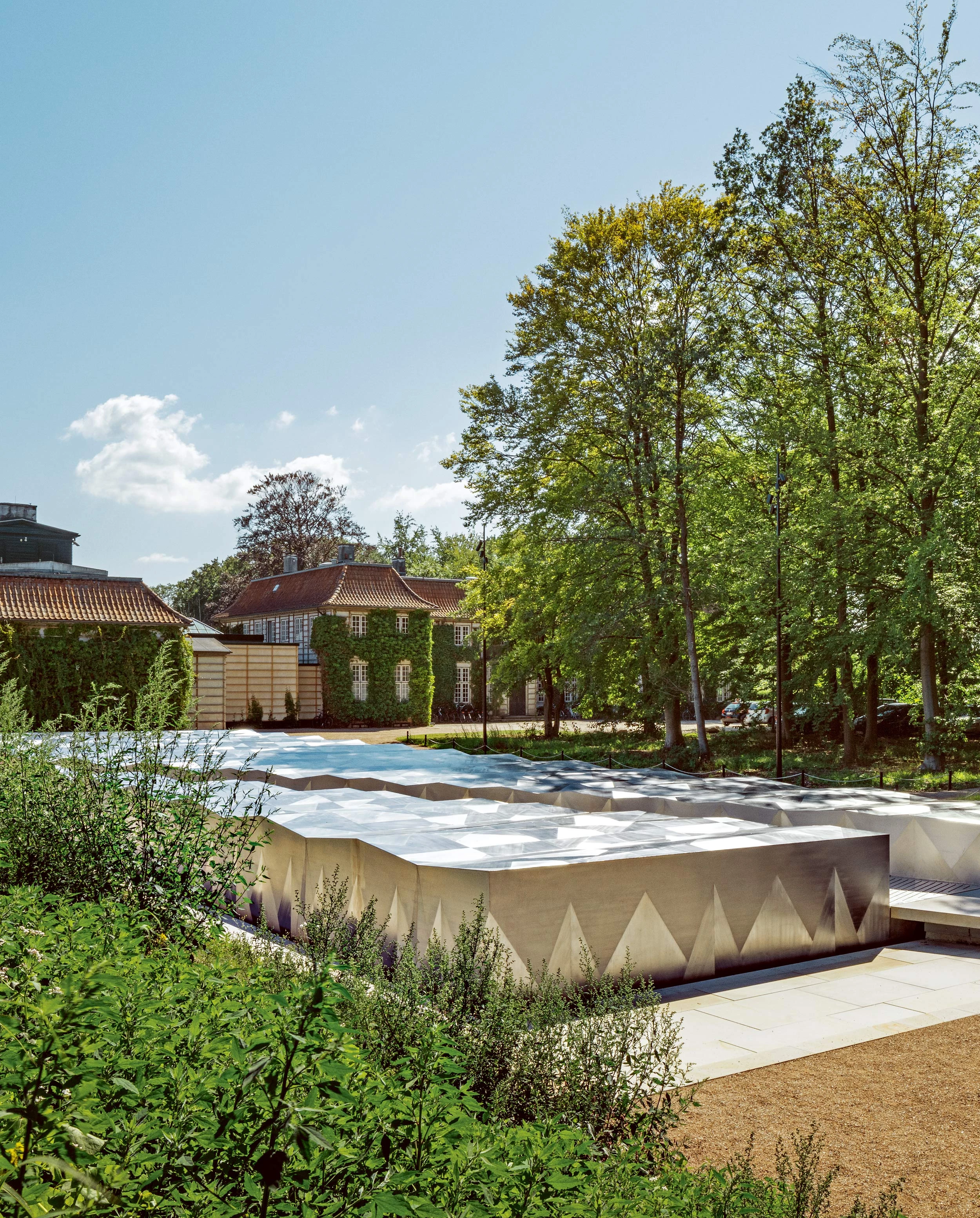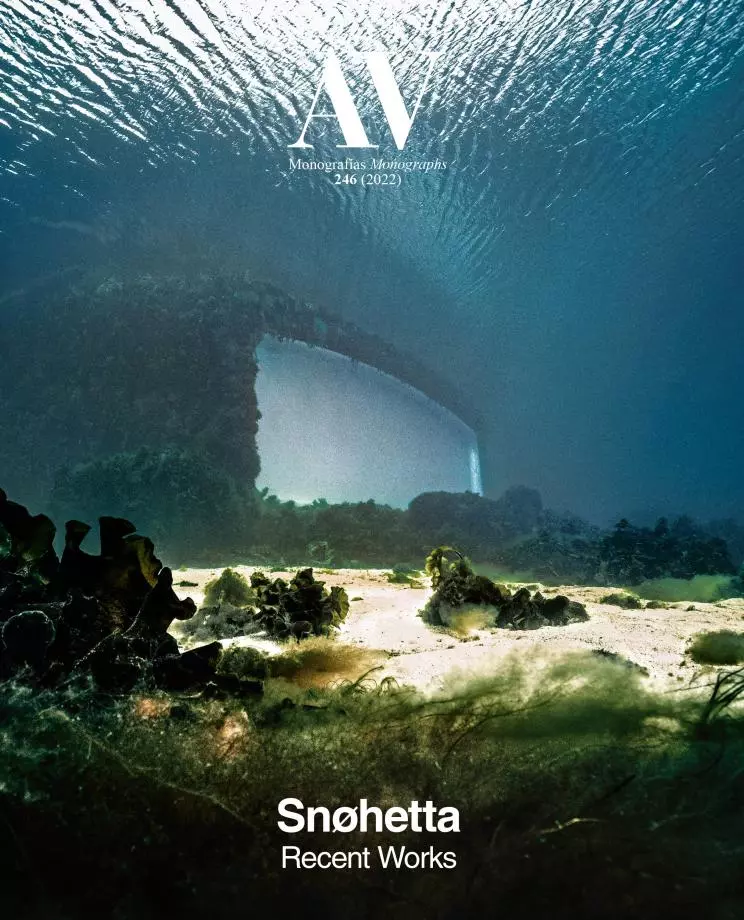Ordrupgaard Museum Expansion, Charlottenlund
Snøhetta- Type Culture / Leisure Museum
- Material Steel
- Date 2021
- City Charlottenlund
- Country Denmark
- Photograph Laura Stamer
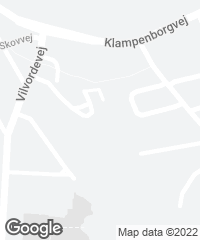
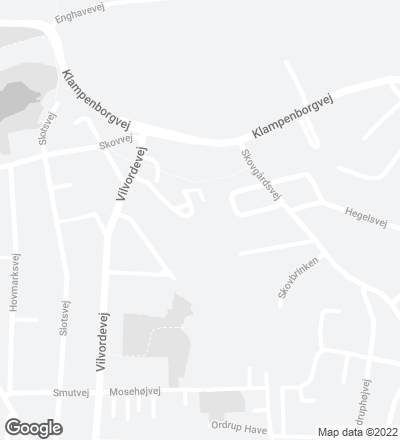
Situated near Jægersborg Deer Park, north of Copenhagen, Ordrupgaard houses Northern Europe’s most comprehensive collection of French and Danish art from the 19th and early 20th centuries. Originally built as a three-winged country mansion in the neo-classical style during World War I, the museum was expanded in 2005 with a modern glass and black lava concrete volume designed by Zaha Hadid. This time, most of the building is buried or partly excavated from the landscape, creating a circular path that links Hadid’s extension with the original building and the park and gardens. In total, the new design comprises landscape interventions as well as five new subterranean exhibition spaces. Two of these wings create a continuation of Hadid’s exhibition space, and three house part of the museum’s permanent collection of French impressionist paintings. Only the largest of the three main exhibition spaces can be partly seen from the outside as a monolithic, steel-coated sculpturesque structure that seems somewhat excavated from a larger volume below ground. Cut in a wide range of facets and polished in different directions, the structure creates a play of light throughout the days and shifting seasons...[+]
Cliente Client
Slots-og Kulturstyrelsen
Arquitectos Architects
Snøhetta
Colaboradores Collaborators
Juul og Nielsen, Barslund (constructor principal main contractor); HSM (cubierta metálica metallic roof); G4S (seguridad safety); EKJ (construcción construction); COWI – MEPT (instalaciones installation); DBI (seguridad contra incendios fire and security ); Gade & Mortensen (acústicas acoustics); PLH (building applications); COWI (gestión de construcción construction management)
Superficie Floor area
1.750 m²
Fotos Photos
Laura Stamer

