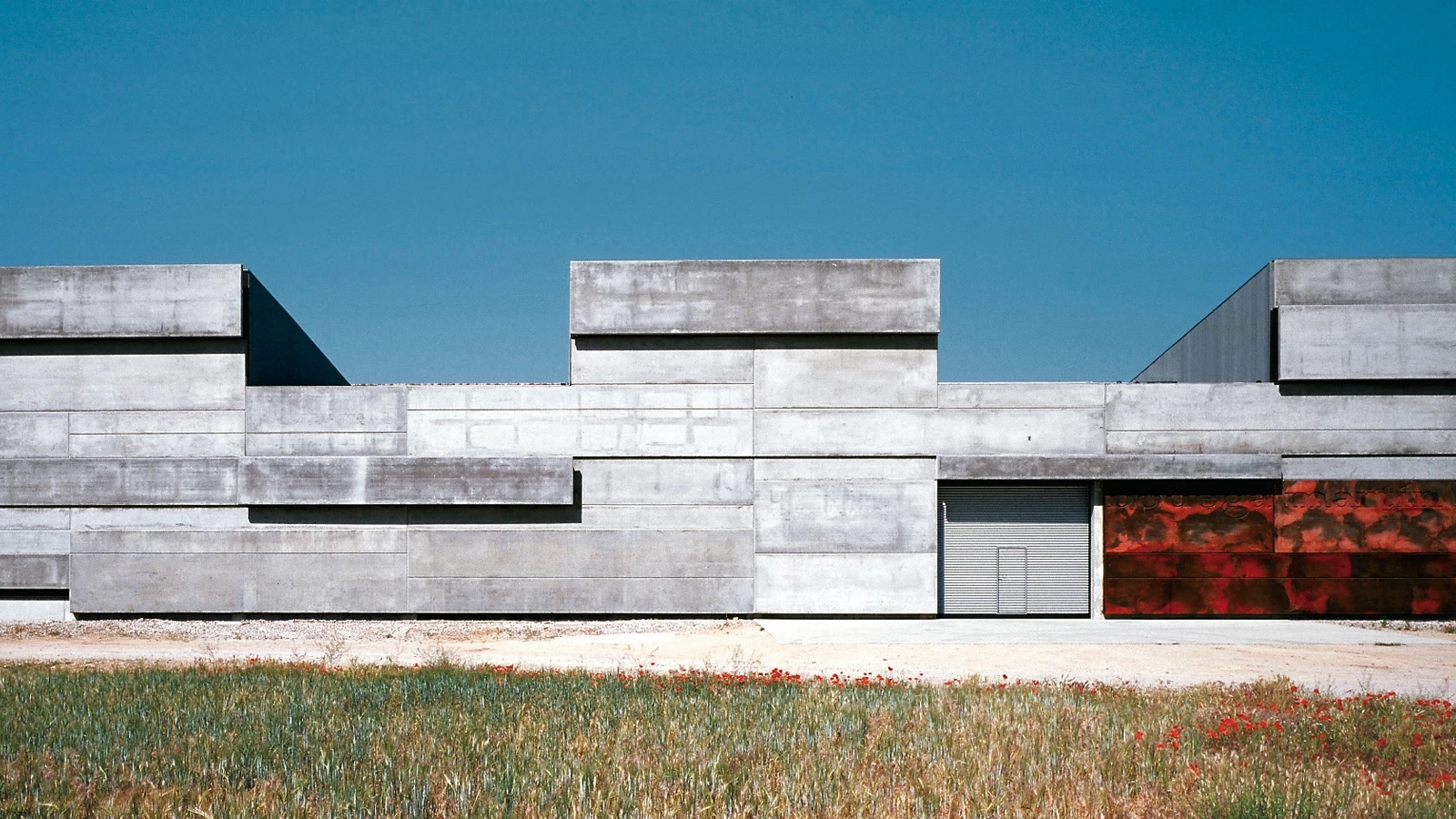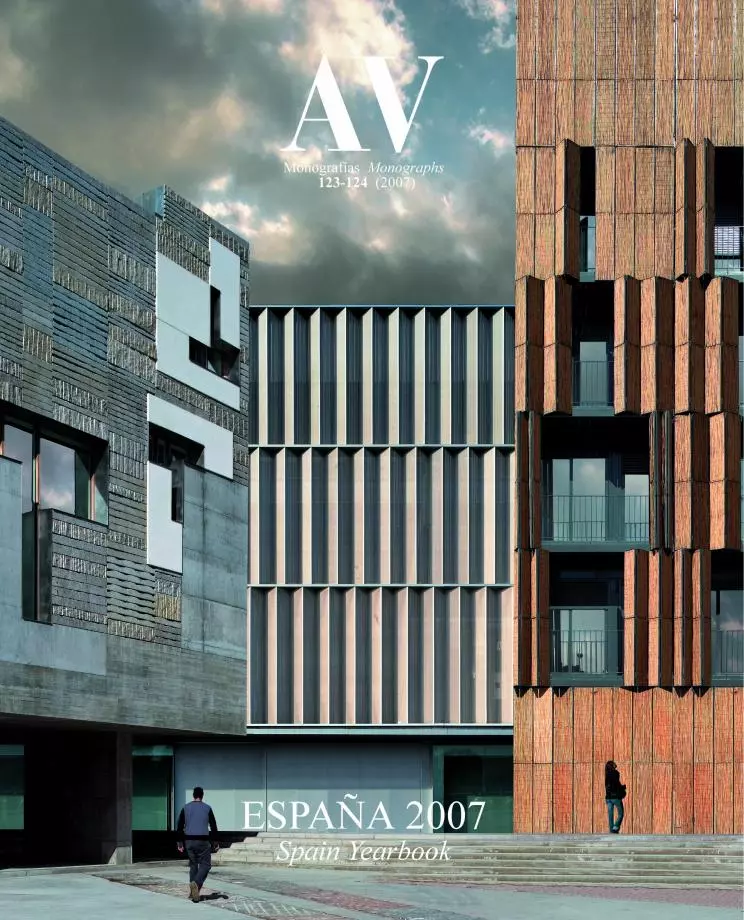Martín Berdugo Winery Extension, Burgos
María Viñé Virginia DarocaIn the very heart of the fields of vineyards Iof Ribera del Duero rises this new building, constituting the first stage of the project to erect three volumes encircling the old warehouse of the Martín Berdugo Winery, forming a courtyard between them. The references coming from the dry and stony environment, as well as the hygrothermal needs and those of protection from sun exposure, and which derive from the fragility of the products kept inside, determined the final image of the building.
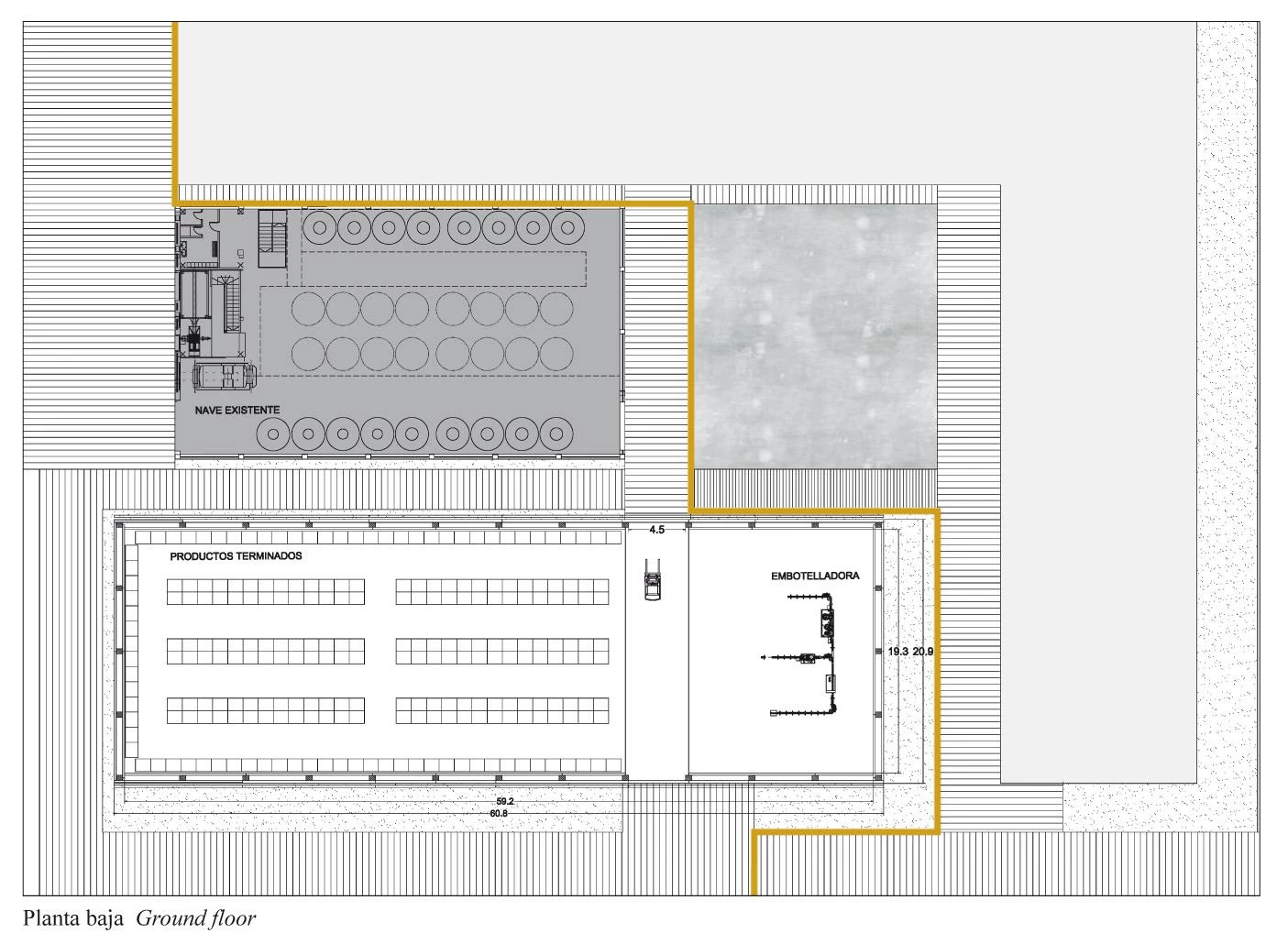
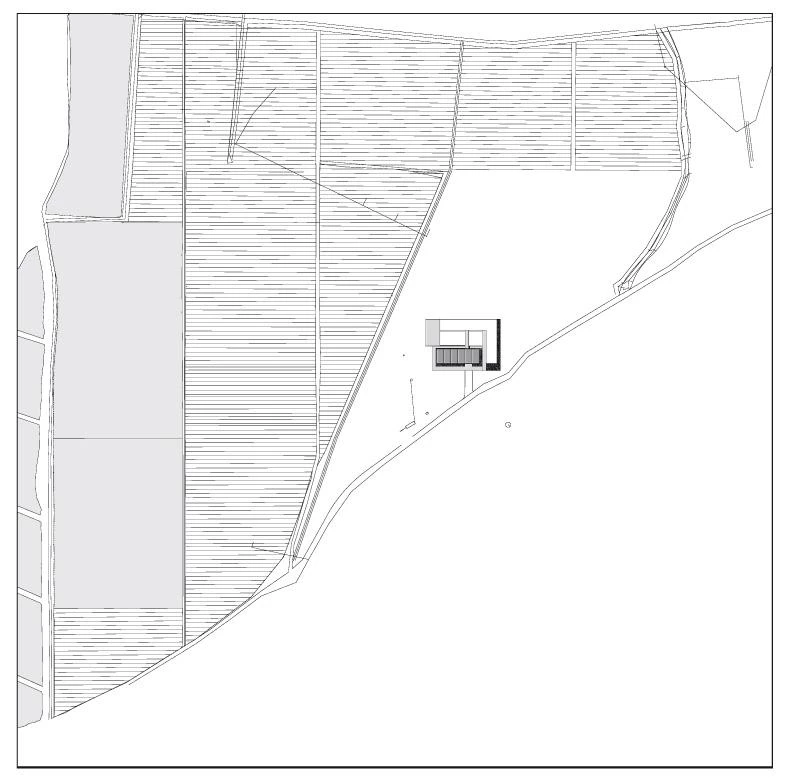
The pure geometric lines of the volume gain complexity when they are topped with six modules of roofs with opposite and alternate slopes, covered with gravel, which seem to incorporate the texture of the surrounding soil.The control of the amount of sunlight entering the warehouse gives the complex a defensive hermetism to protect the manufactured products from the harsh weather conditions. The facades break up into panels that transcend the surface of the longitudinal planes, jutting out like shields behind which open elongated windows that direct the entry of sunlight, permitting natural ventilation at the same time.
The new volume, which constitutes the first phase of the extensions of the winery, is aligned with the existing warehouse, choosing finishes that give up homogeneity to endow the complex with an archaic image.
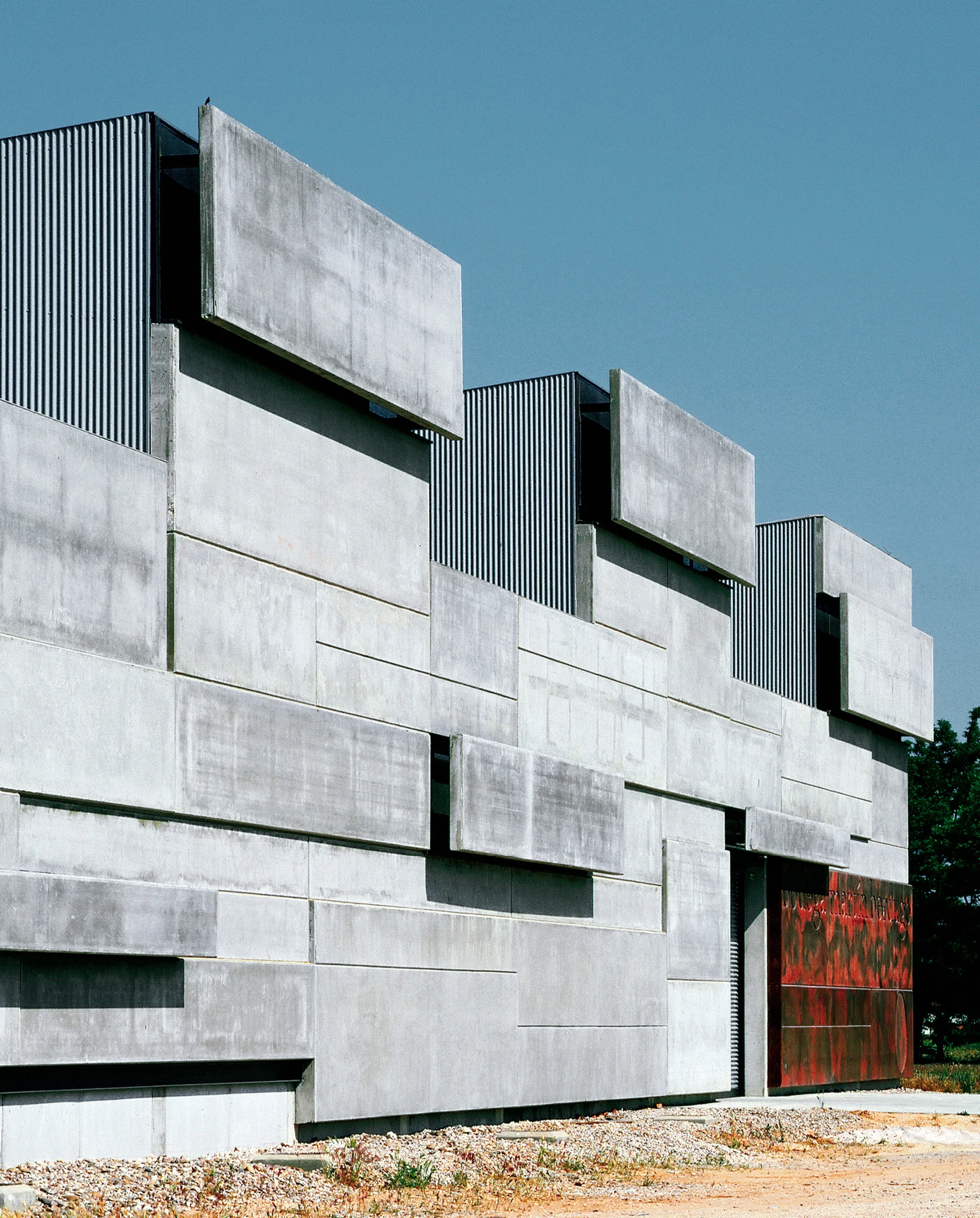
To favor the circulation of air, the openings are placed within one same module of differentiated heights. Finally, the conditions of interior temperature improved substantially with the use of materials of high thermal inertia, like the double panels of prefabricated concrete that include insulation, hence minimizing the need for climate control.
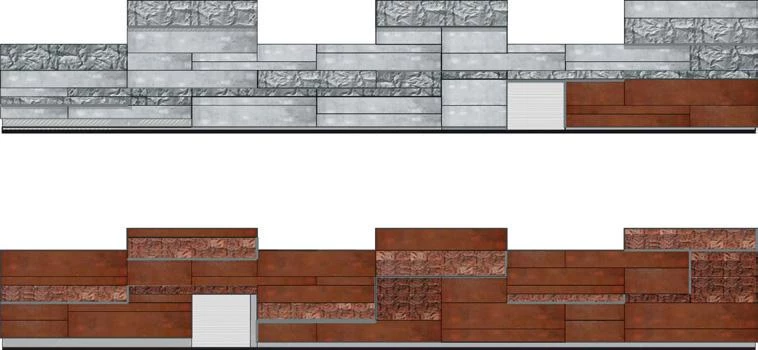
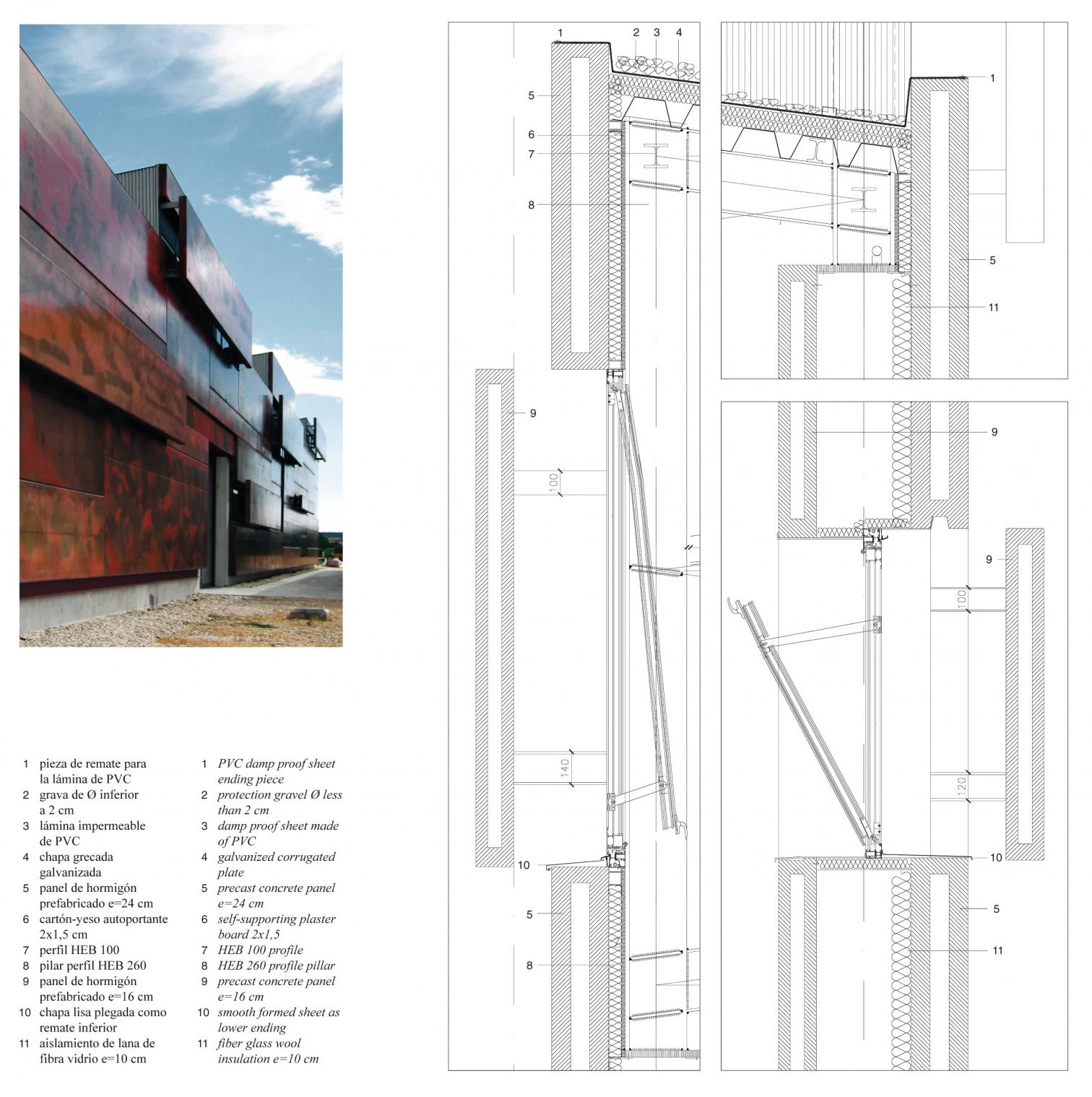
The four facades are built by modulating these concrete panels, which combine two depths in order to adapt to the needs of each situation, aside from underscoring the sculptural effect of the unevenness of their detailing. While the exterior fronts are executed with a gray finish with no further treatment, the facades that shall configure the open courtyards – when the following phases are done – are completed with an uneven red pigmentation, obtained by mixing different doses of tainted masses altered by immeasurable factors such as changes in temperature, humidity and setting speed.
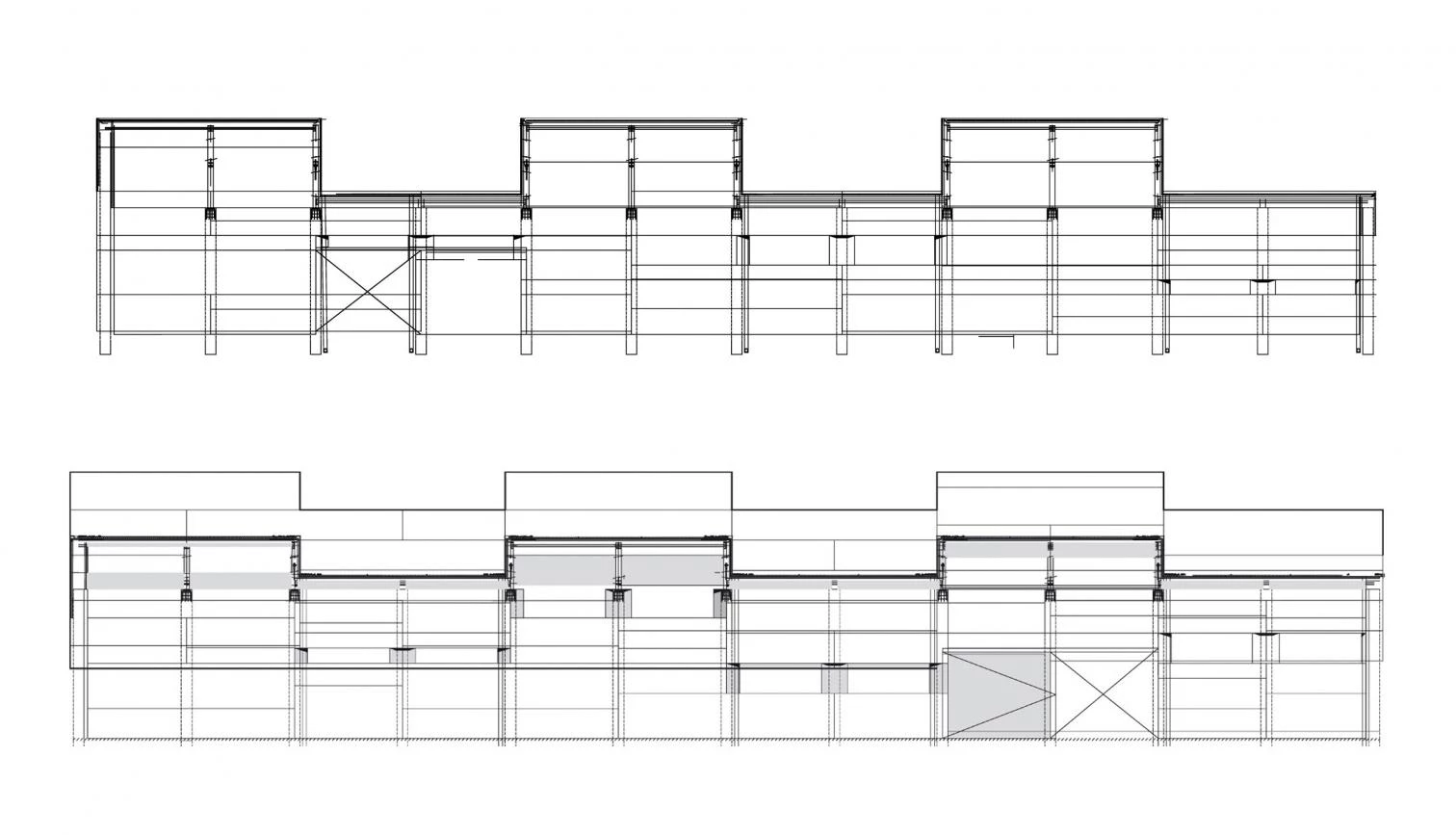
The main facades stand out from the rest for the dyed finish of the concrete, while the roofs display two solutions that are clearly differentiated by the gravel of the exterior and the metal structure in the interior
This process procures suggestive forms that evoke the chromatic nuances of the different types of wines. In contrast with the massive presence of this material, the structure that supports the roof is completed with trusses, profiles and metal claddings that convey an industrial image.
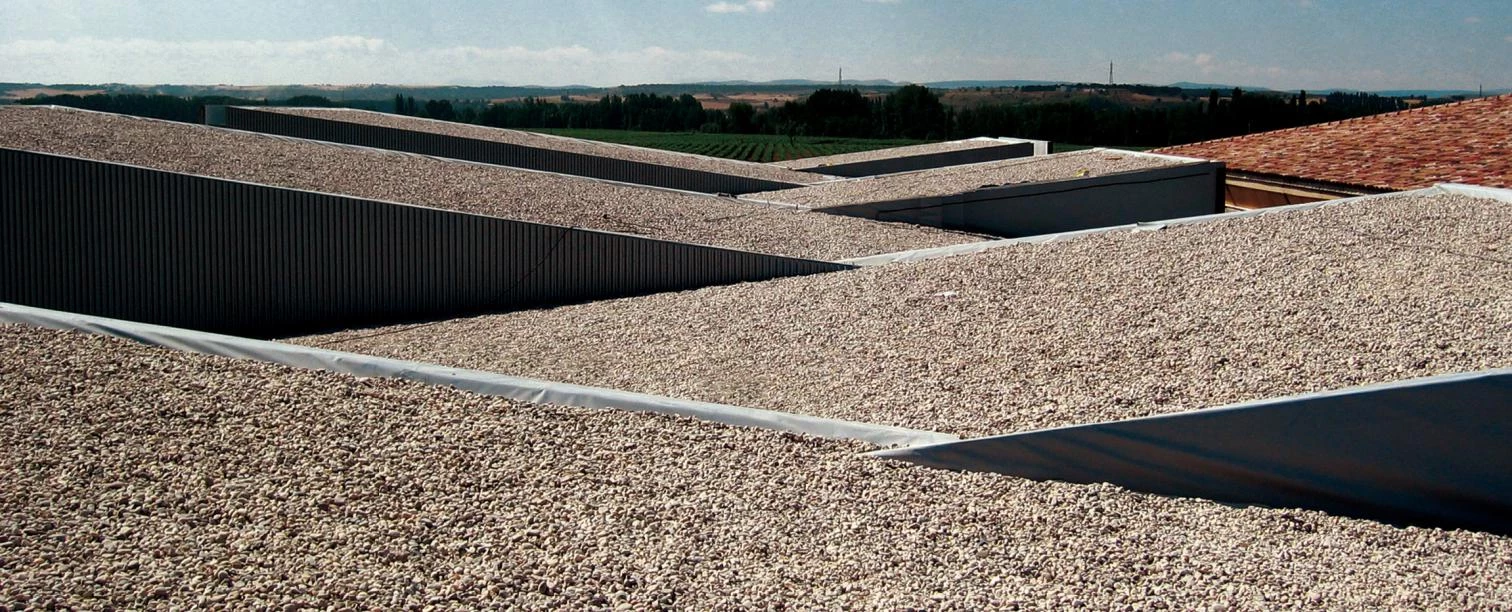
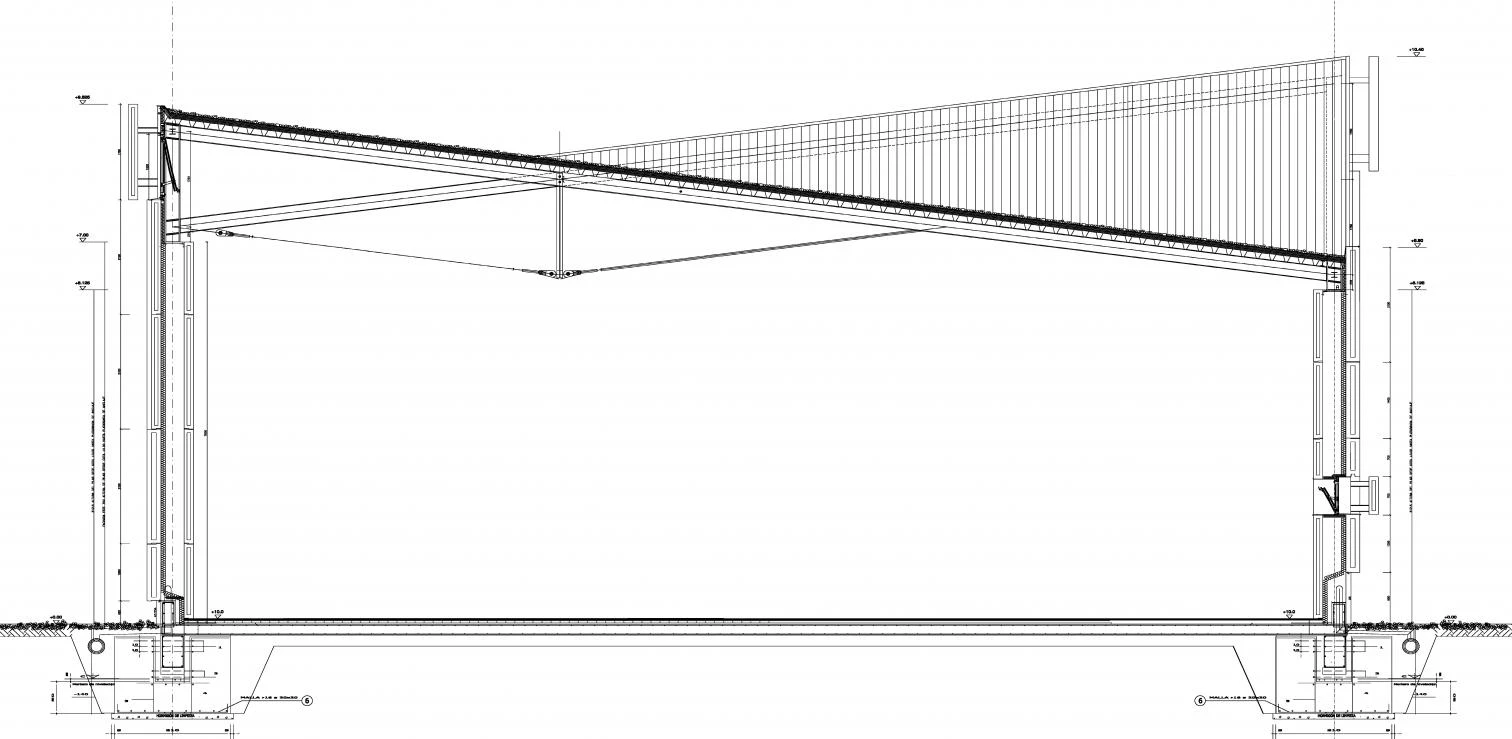
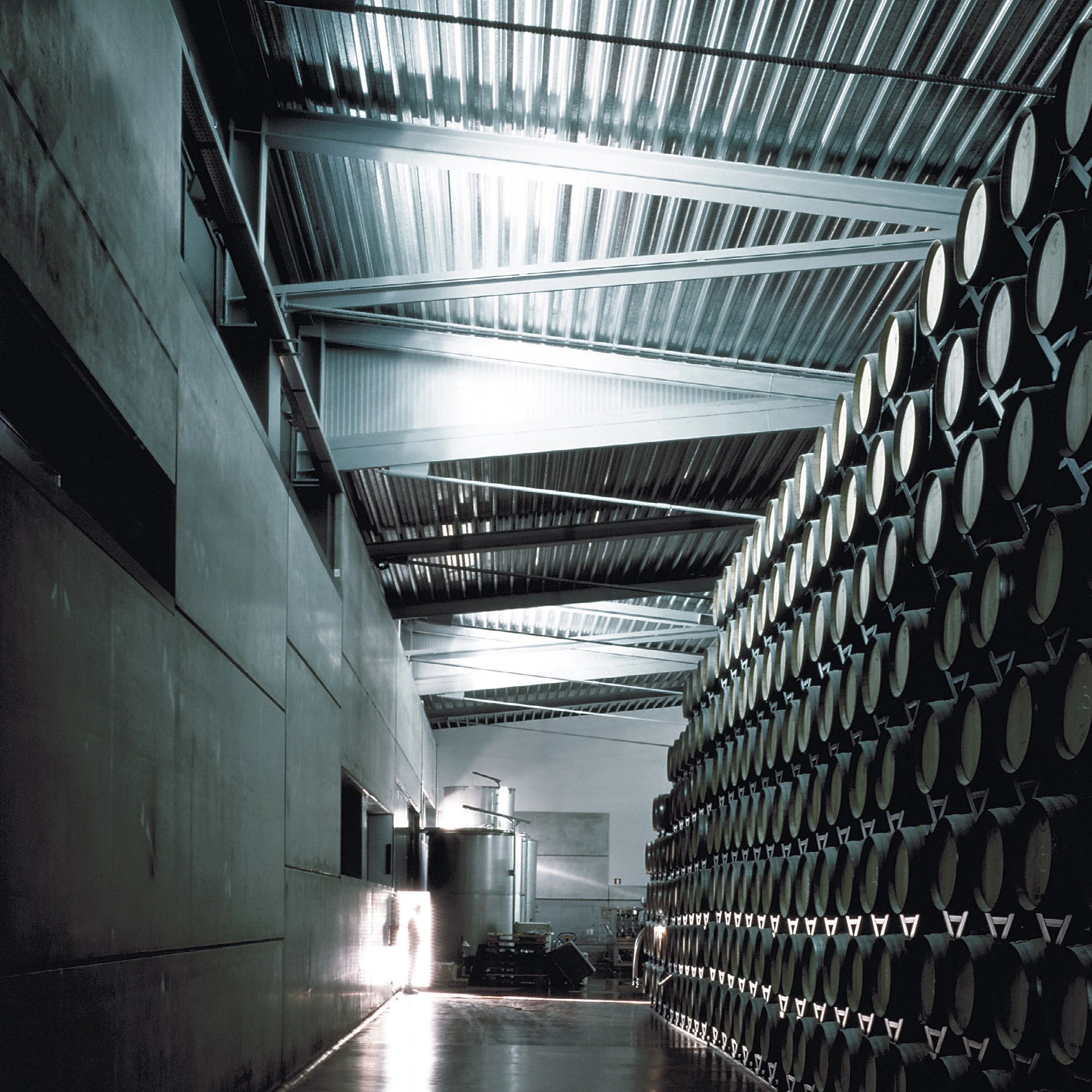
Cliente Client
Bodegas y Viñedos Martín Berdugo
Arquitectos Architects
María Viñé, Virginia Daroca
Colaboradores Collaborators
Gemma Domingo, Urtzi Grau; Toni Alonso (estructura structure); Florentino Benito Pinacho, Luis José Benito Arribas (aparejadores quantity surveyors)
Consultores Consultants
IMESA (estructura metálica steel structure); Artepref (prefabricados de fachada facade prefabricated boards); Ponciano (carpinterías metalwork); Vallimper (cubierta roof)
Contratista Contractor
Tcr
Fotos Photos
Luis Asín, María Viñé

