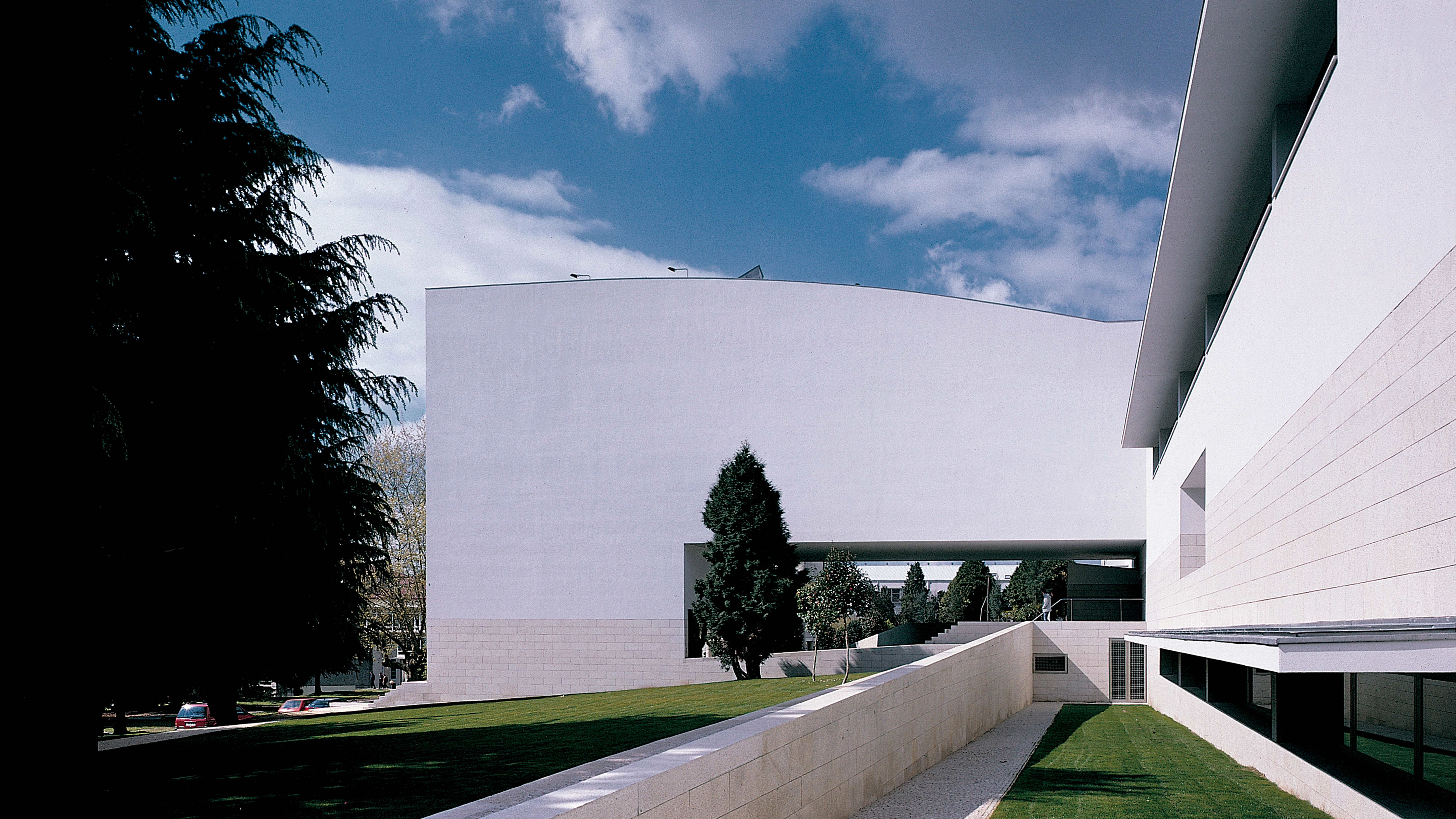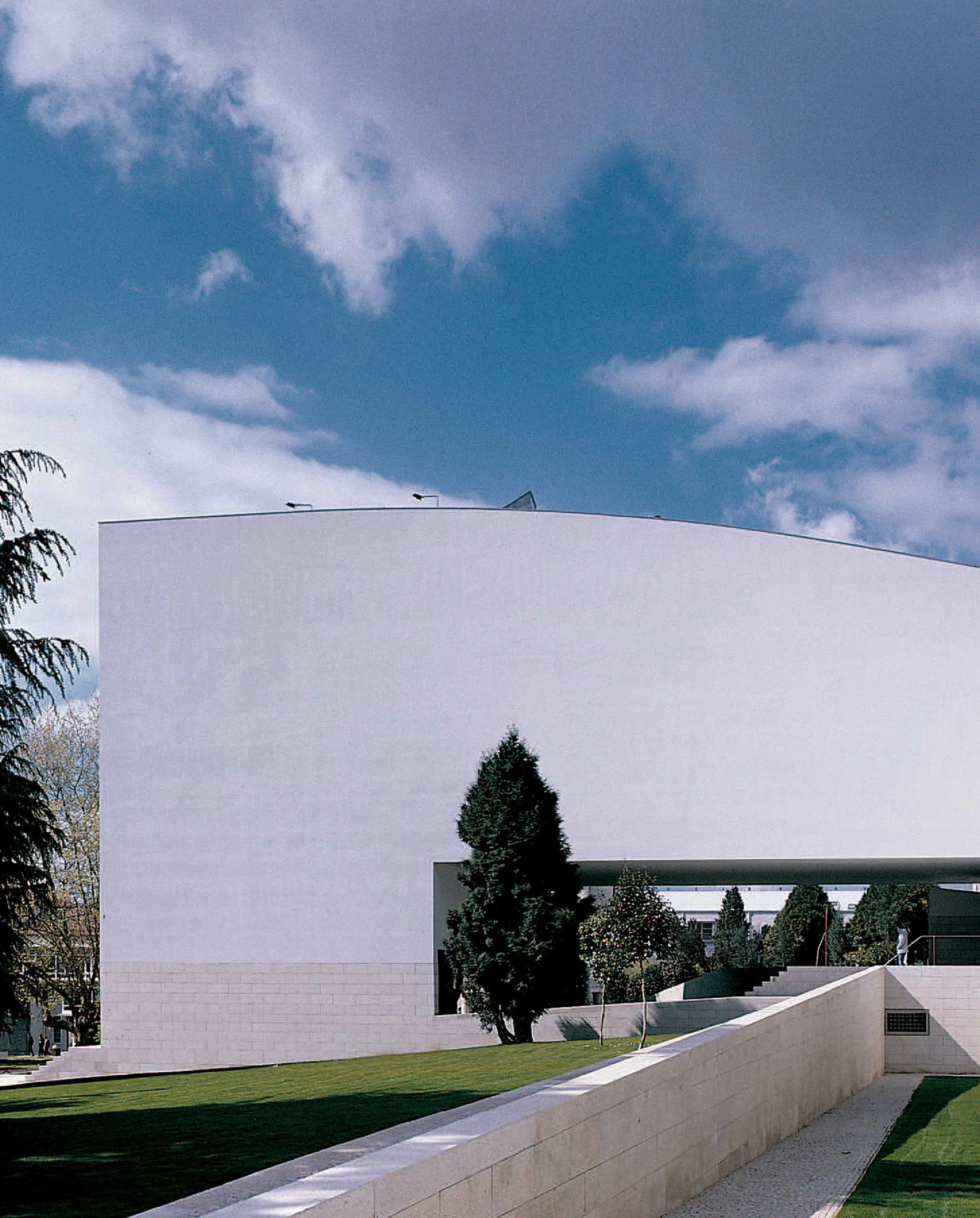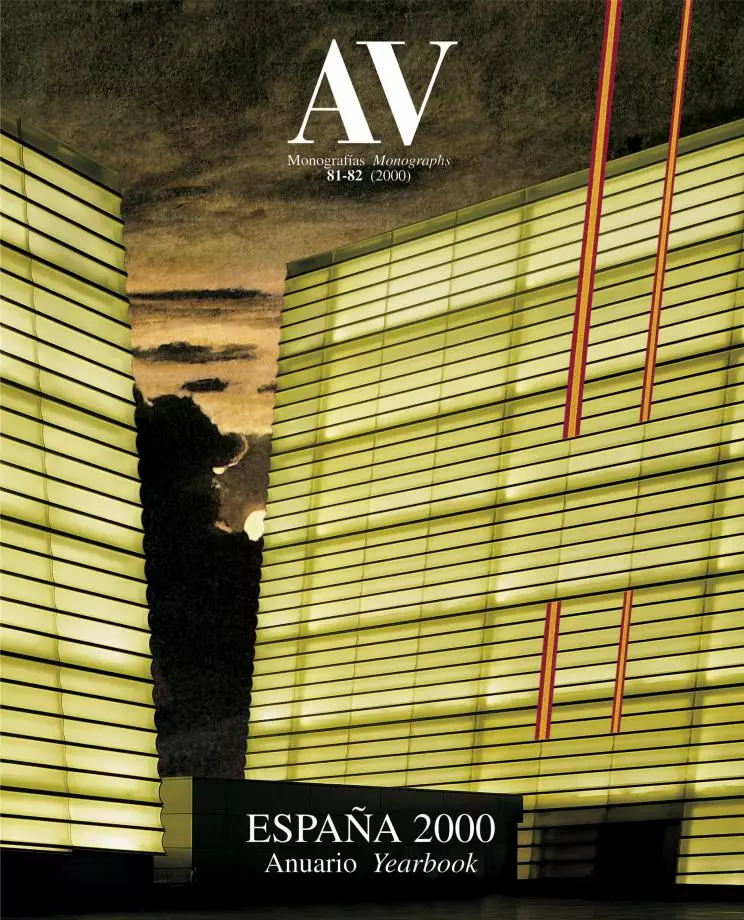Communications Faculty, Santiago
Álvaro Siza- Type University College Education
- Date 1993 - 1999
- City Santiago de Compostela
- Country Spain
- Photograph Duccio Malagamba
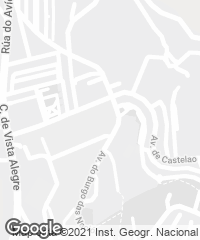
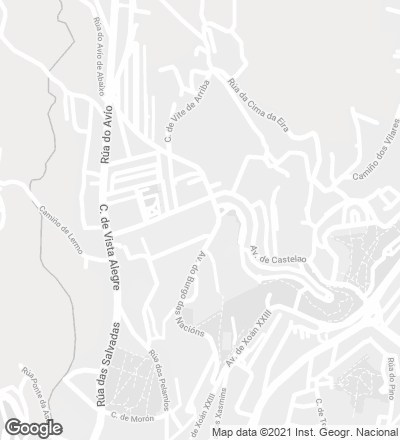
In Sanctiago de Compostela, the years of St. James (when the feast has fallen on a Sunday) can be tracked down through the architectural works that the city’s different administrations have carried out to celebrate the ephemeron, and the ‘Burgo de las Naciones’ – built by Cano Lasso in 1965 to accommodate that ‘Xacobean’ year’s massive influx of pilgrims – is an early example. The deterioration of some of those provisional pavilions led to a partial demolition of the complex in 1988, and in their place rose the current ‘Auditorio de Galicia’, by the same architect. The 1993 ‘Xacobeo’ coincided with the commission for a communications faculty, part of a plan to install a new campus in the area.
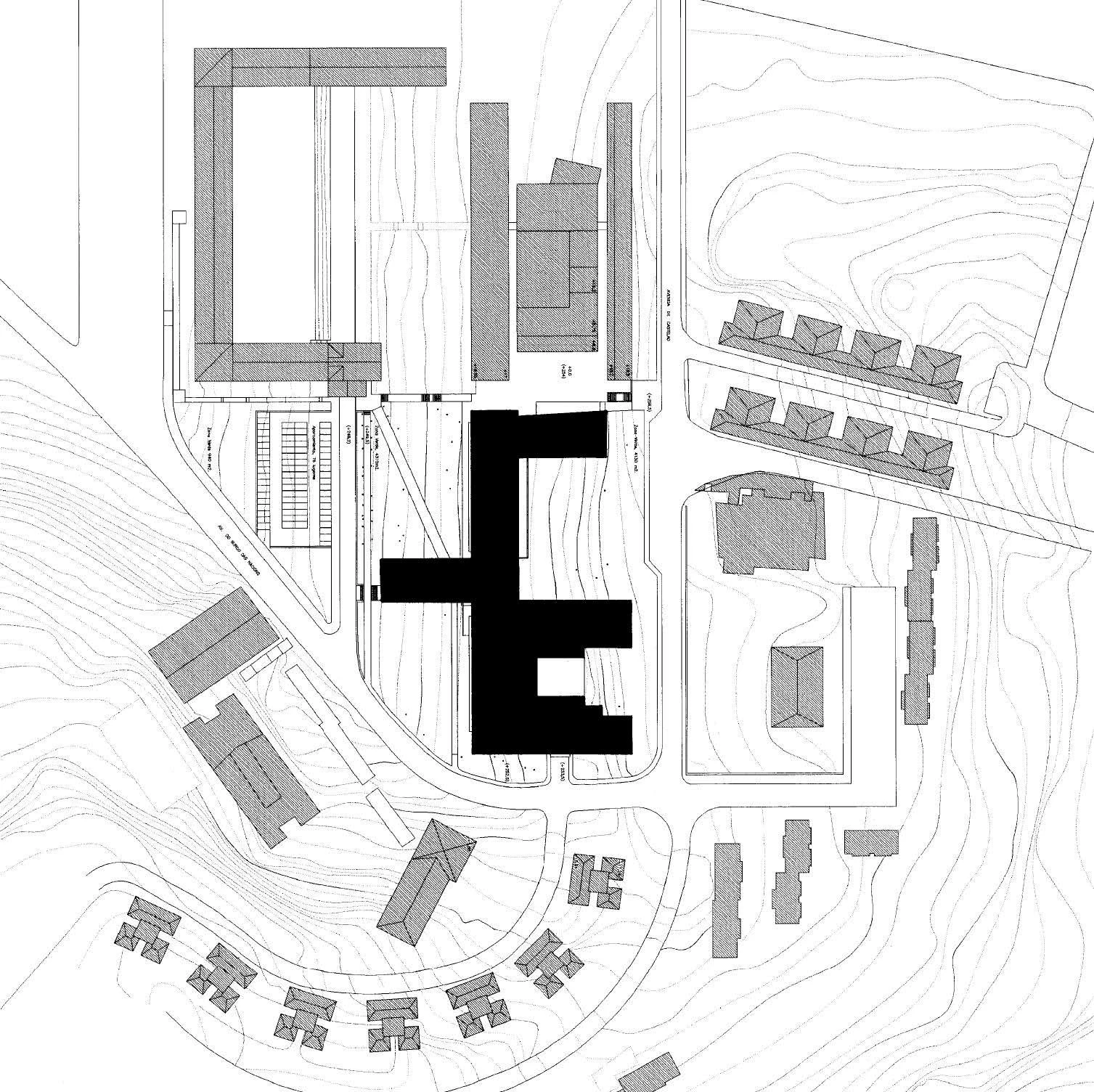
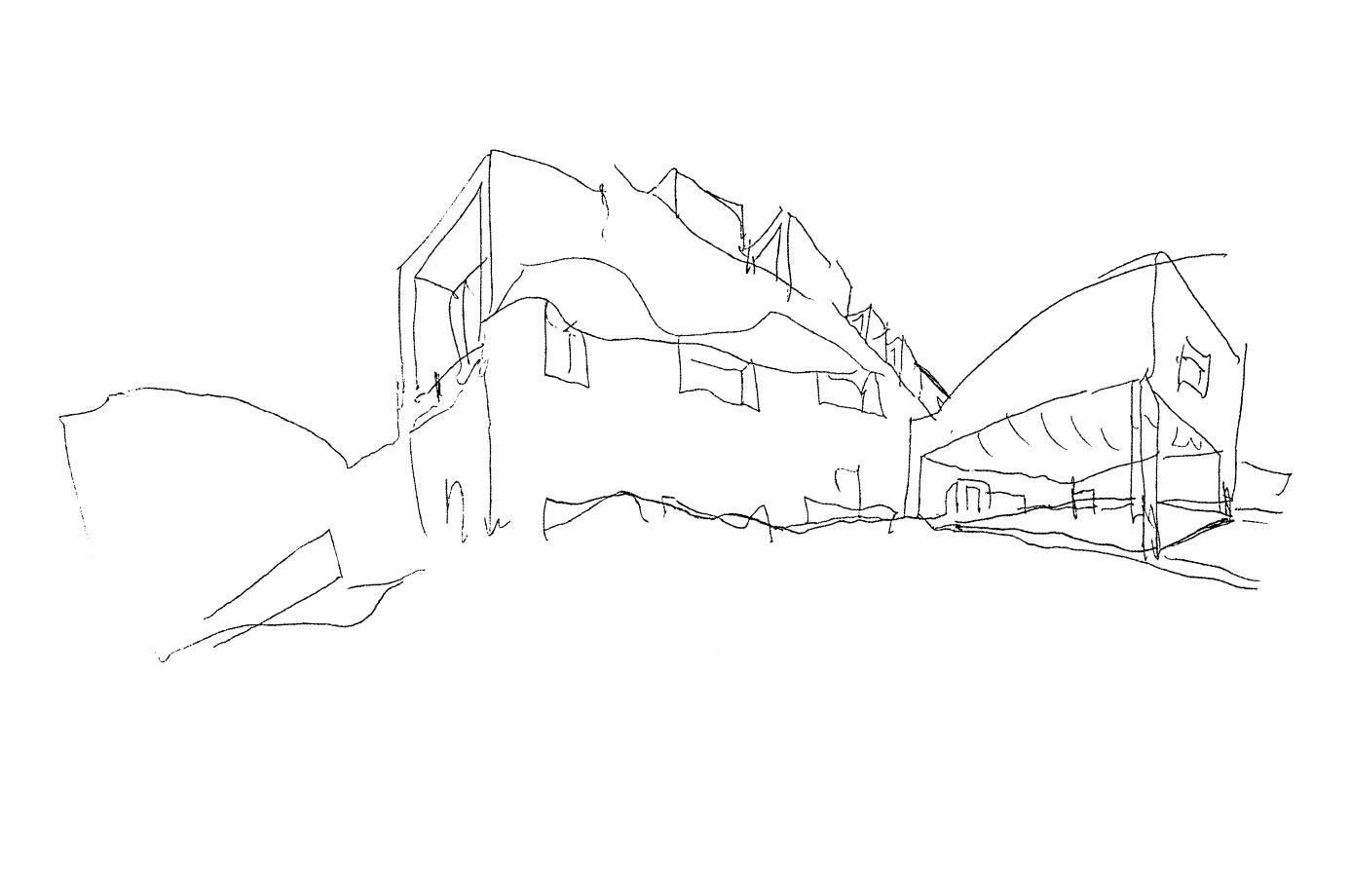
Forming part of the campus built on the Burgo de las Naciones pilgrim lodging site, the faculty of Communication Sciences uses a comblike structure to break with the imposed linearity of neighboring constructions.
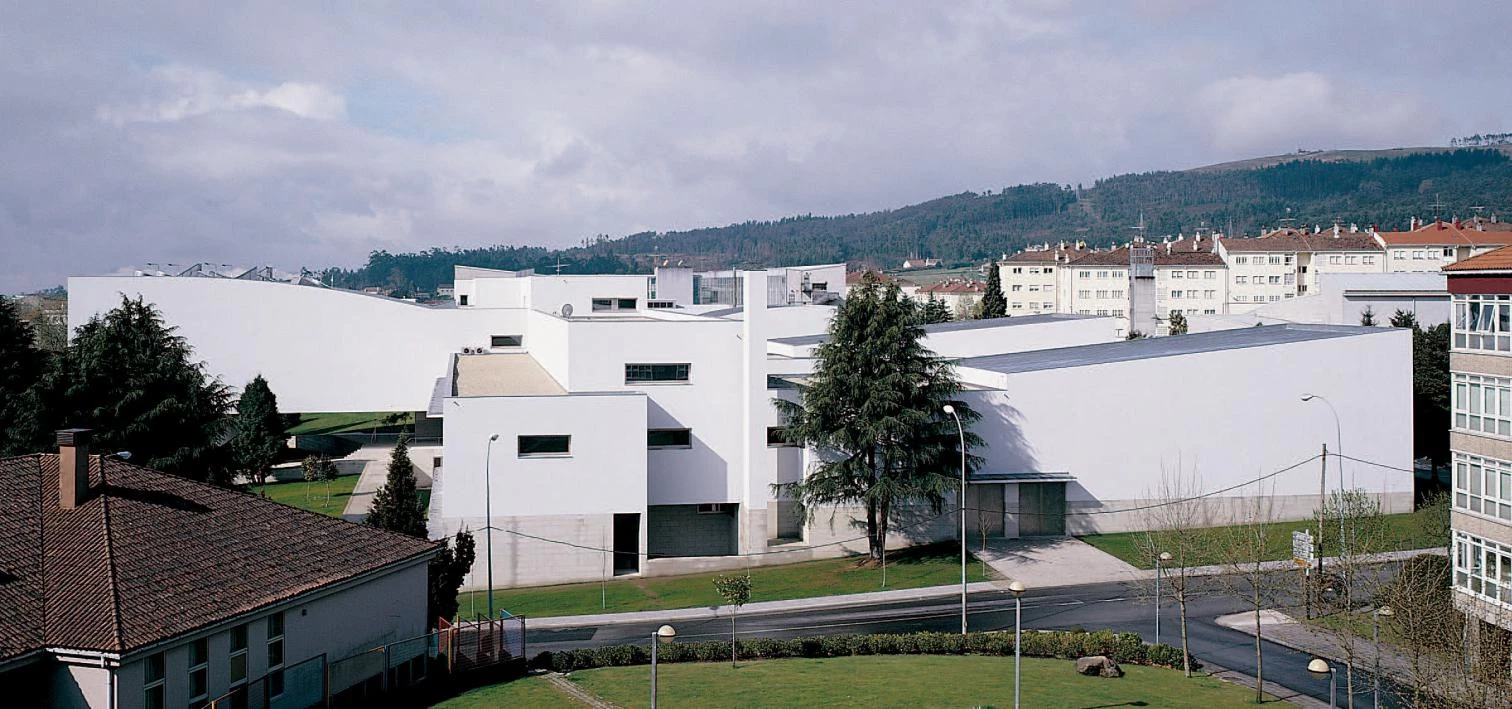
The proposed building – a three-story volume 127 meters long – becomes part of the backbone structuring the university premises, a sprawling cluster of facilities whose contour breaks up to adapt to the topography. Aligned on the south with the terse front of the neighboring philology faculty, its main section arranges classrooms along a north-facing gallery. The combination of floor slab positions – sloping for the nine amphitheater-shaped lecture halls and horizontal for the smaller regular classrooms and teachers’ offices – gives the section a rich spatial complexity, which works its way to the elevation in the form of a crevice on the cornice line. The special spaces for communal use, such as the library, the auditorium, stage sets, film studios and projecting rooms, are placed against the above-mentioned gallery perpendicularly, giving rise to a comb composition with intervening patios opening on to the north and south streets.
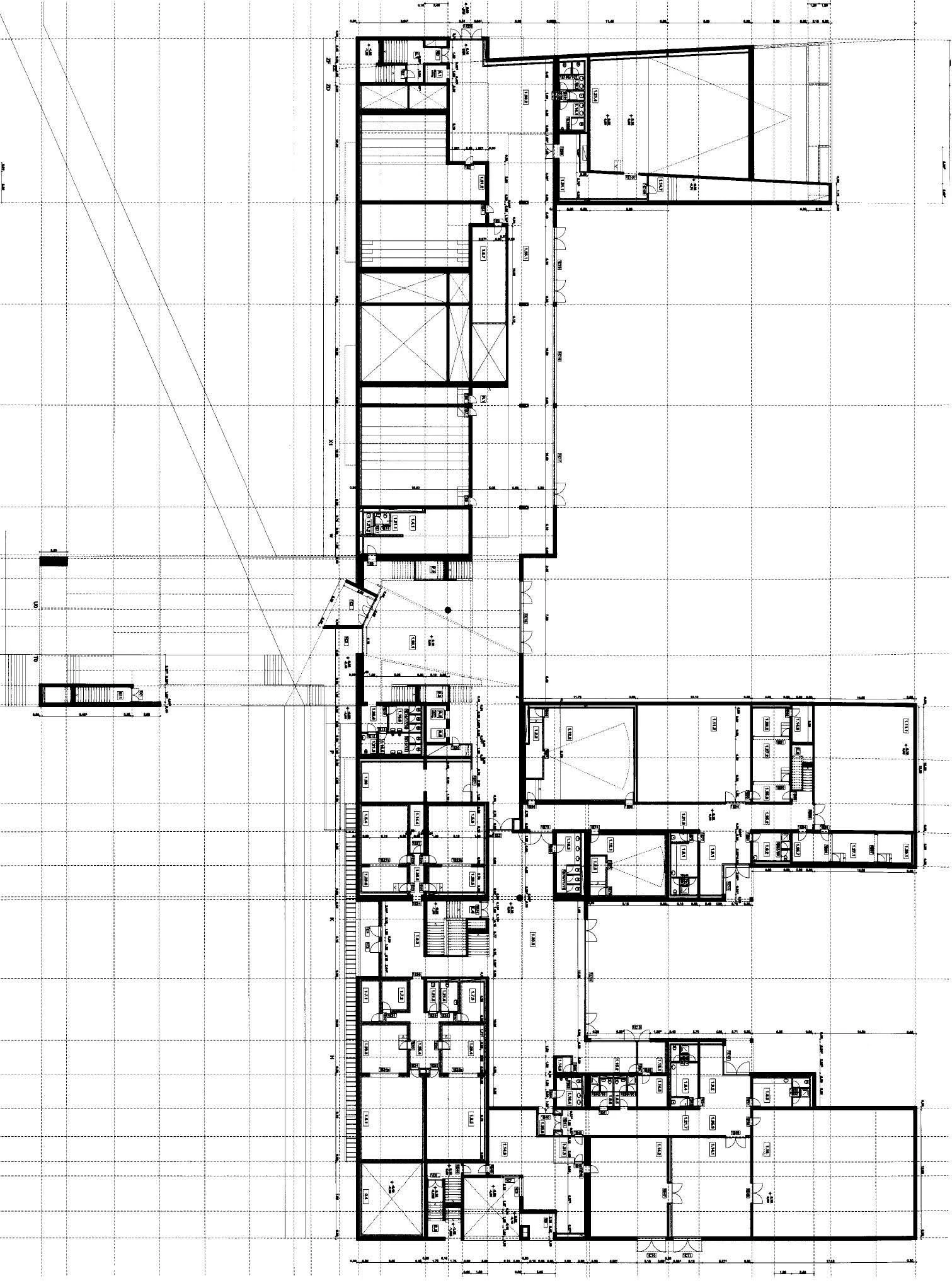
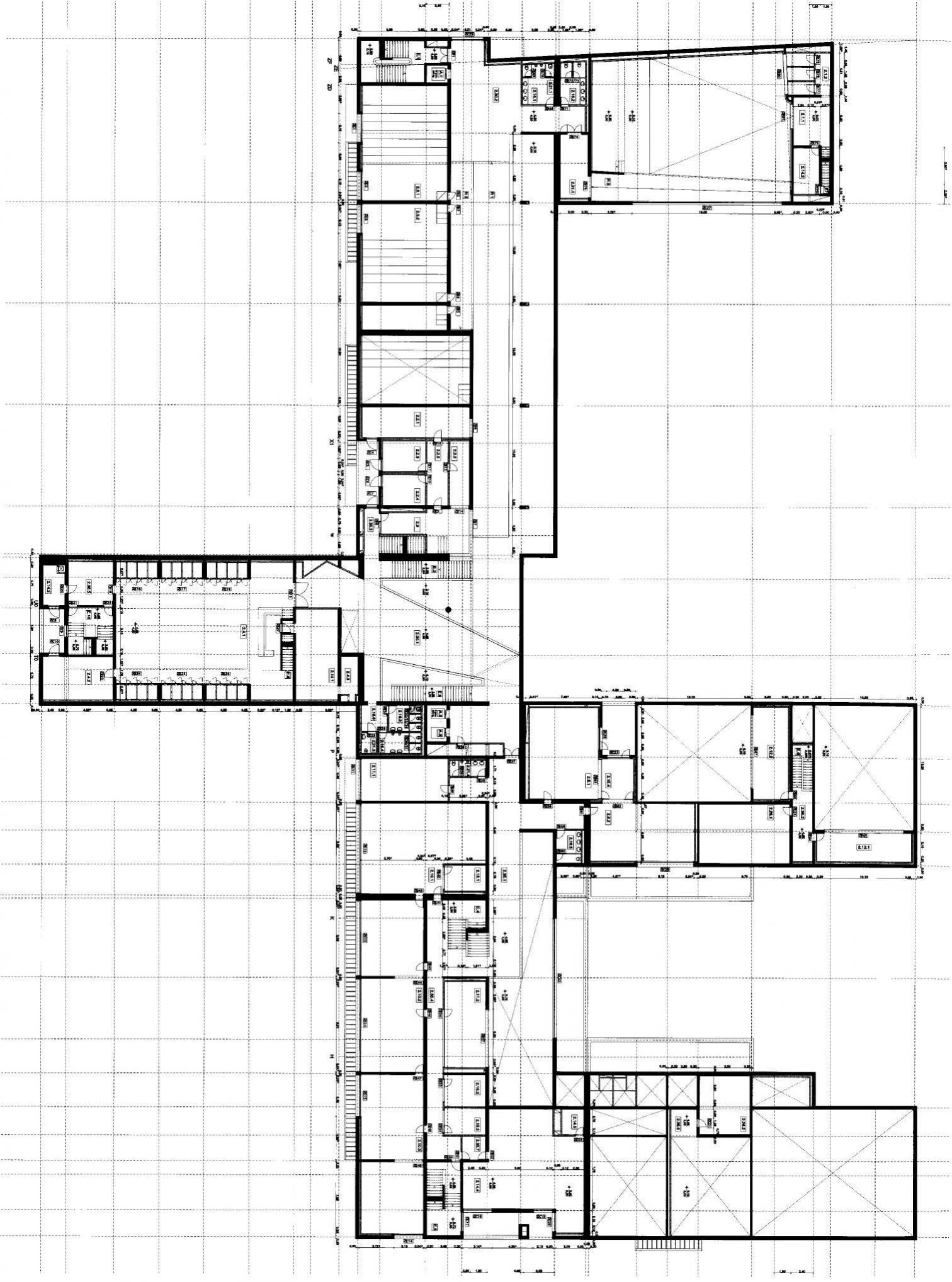
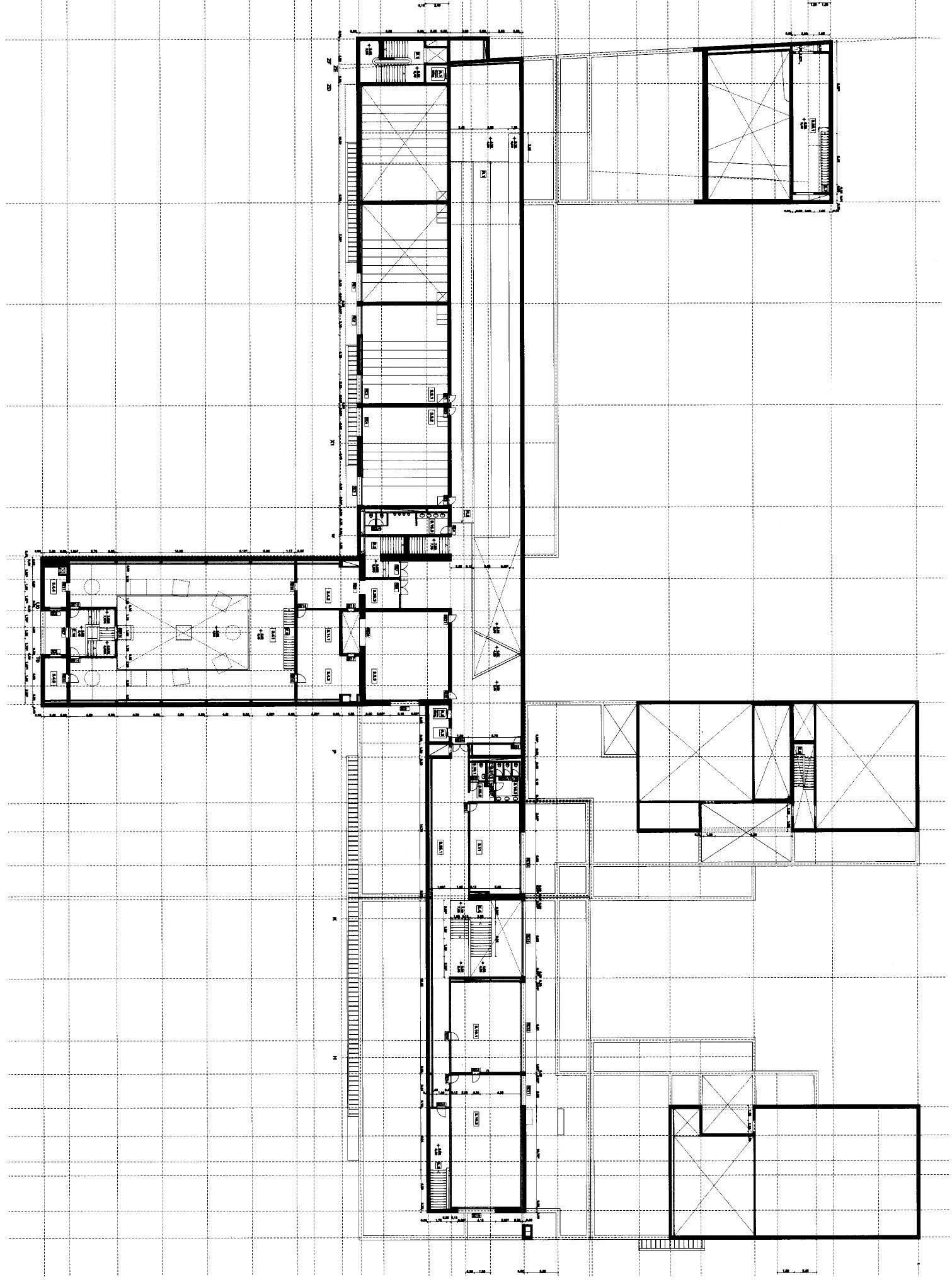
The classrooms – grouped along a window gallery facing the north –characterize with a layered section the linear volume that structures the complex; to which a series of perpendicular units containing the library, auditorium, film studios and recording sets are attached.
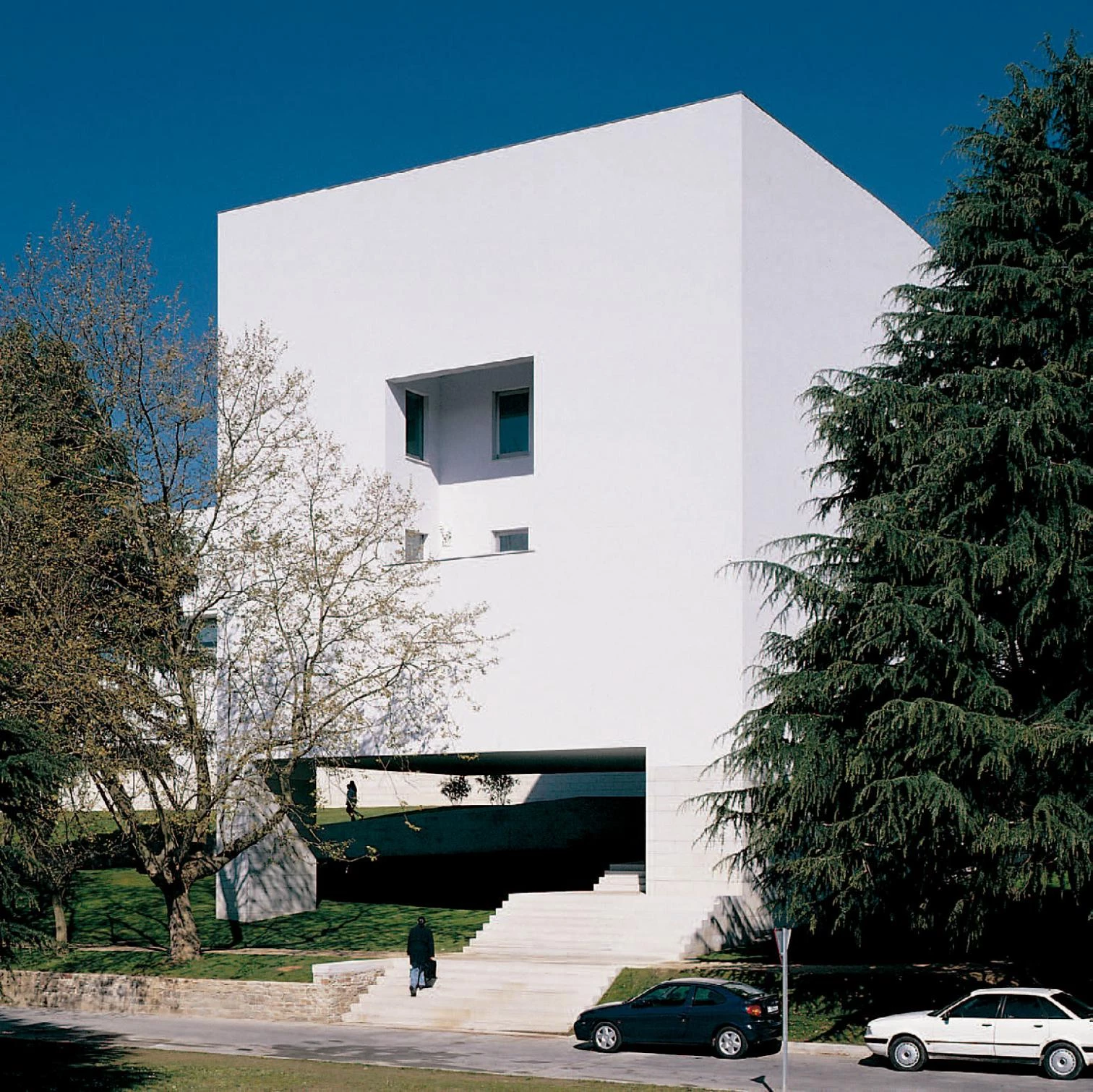
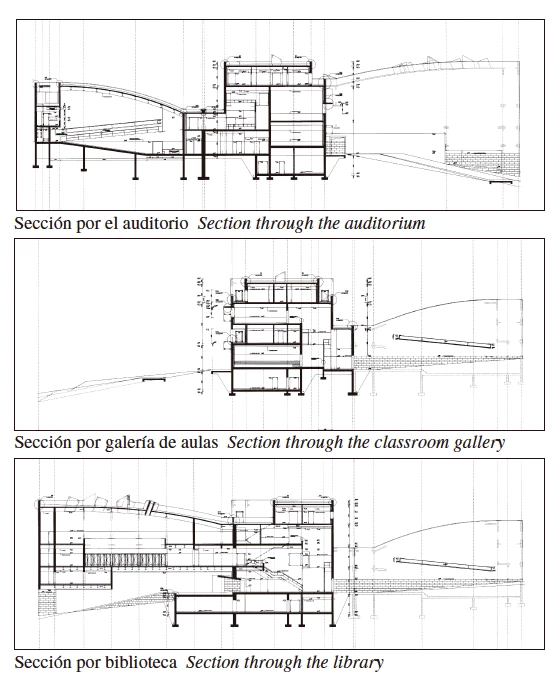
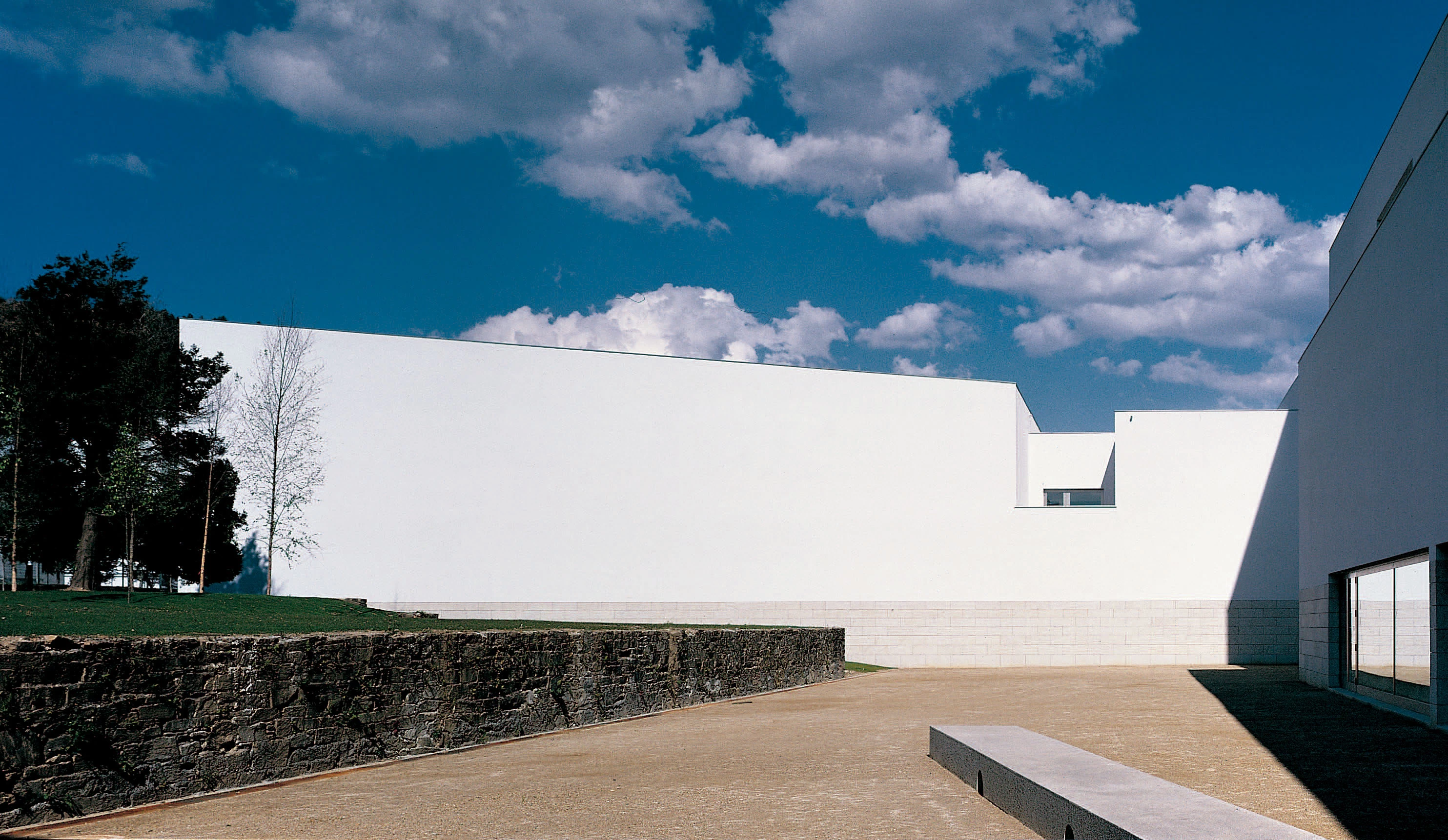

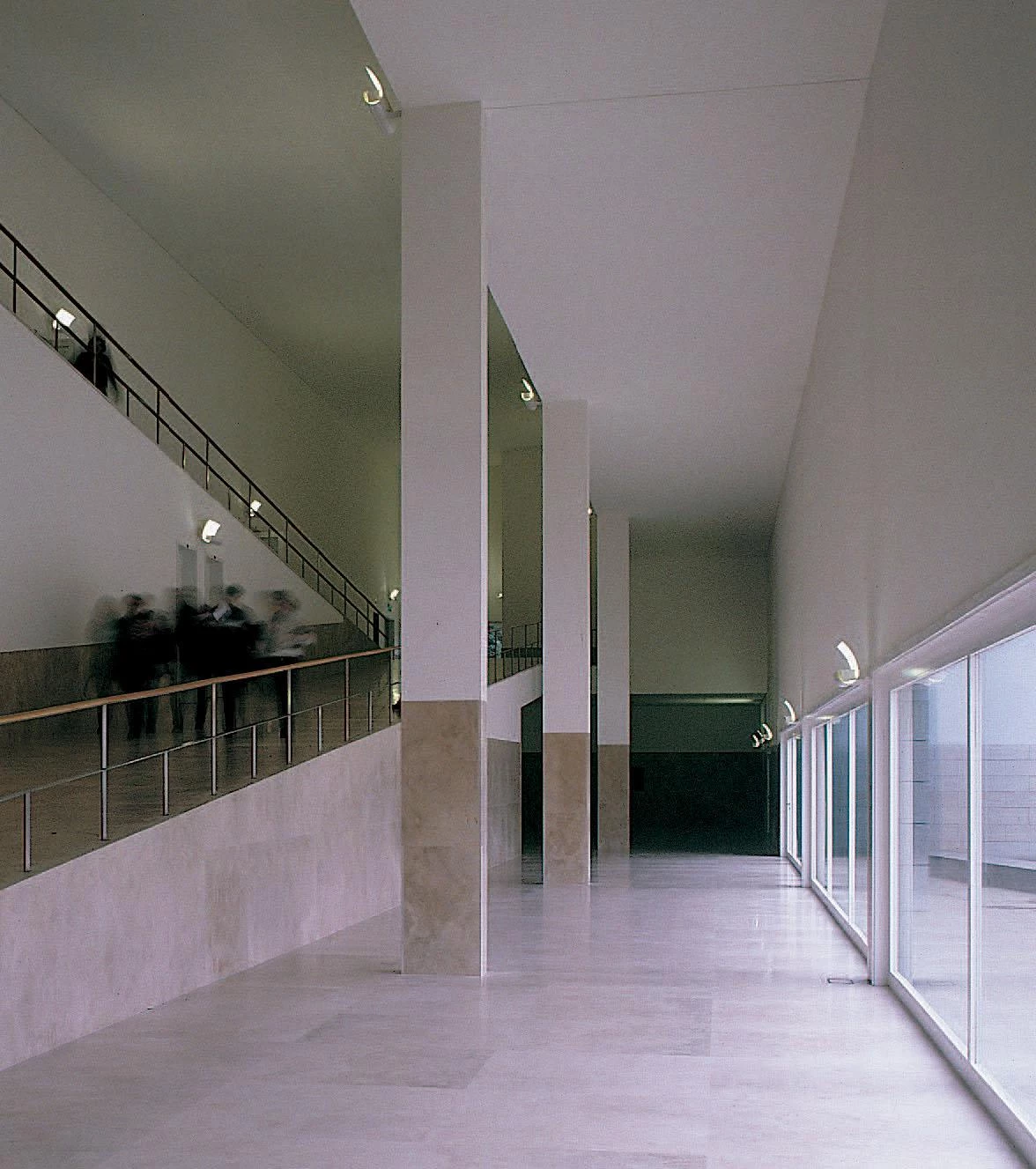
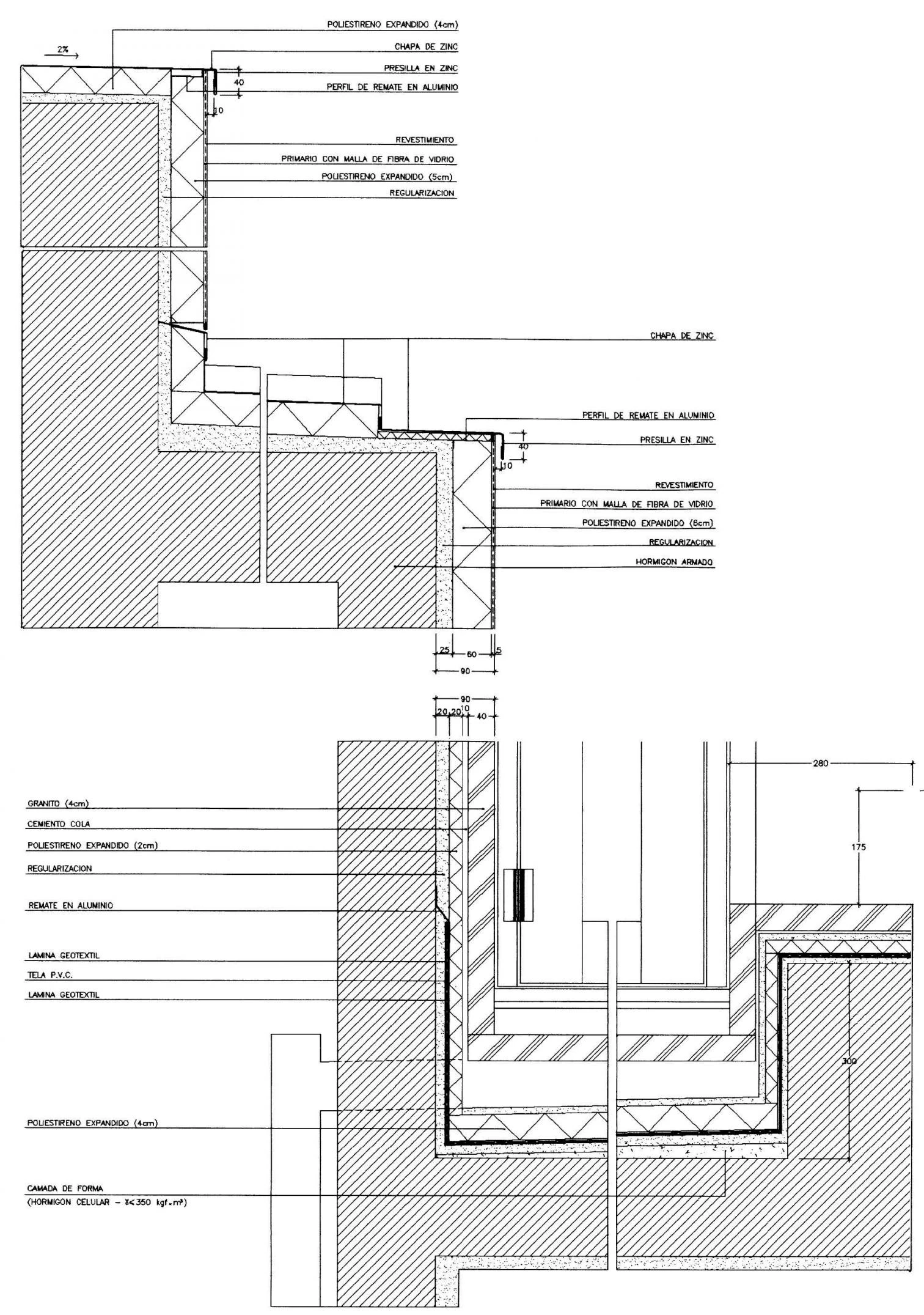
Preceded by an expressly designed ‘umbrella stand’ – indispensable in the city whose annual rainfall is the highest in Europe – the entrance is on the south, under the floating mass of the library that pushes its way through the grove. Inside, a double-height atrium inserts itself between the classroom block and the audiovisual facilities like an orienting element, flanked by two straight staircases that lead to the diagonal footbridge connecting the library to the first-floor gallery. The reading rooms are distributed on two levels, and the media library along a ring-shaped ambulatory situated over the individual cubicles that surround the communal zone of the lower story. Obliquely positioned skylights in the shapes of prisms and cylinders perforate the slanting roof, endowing this depository of knowledge with a firmament of its own.
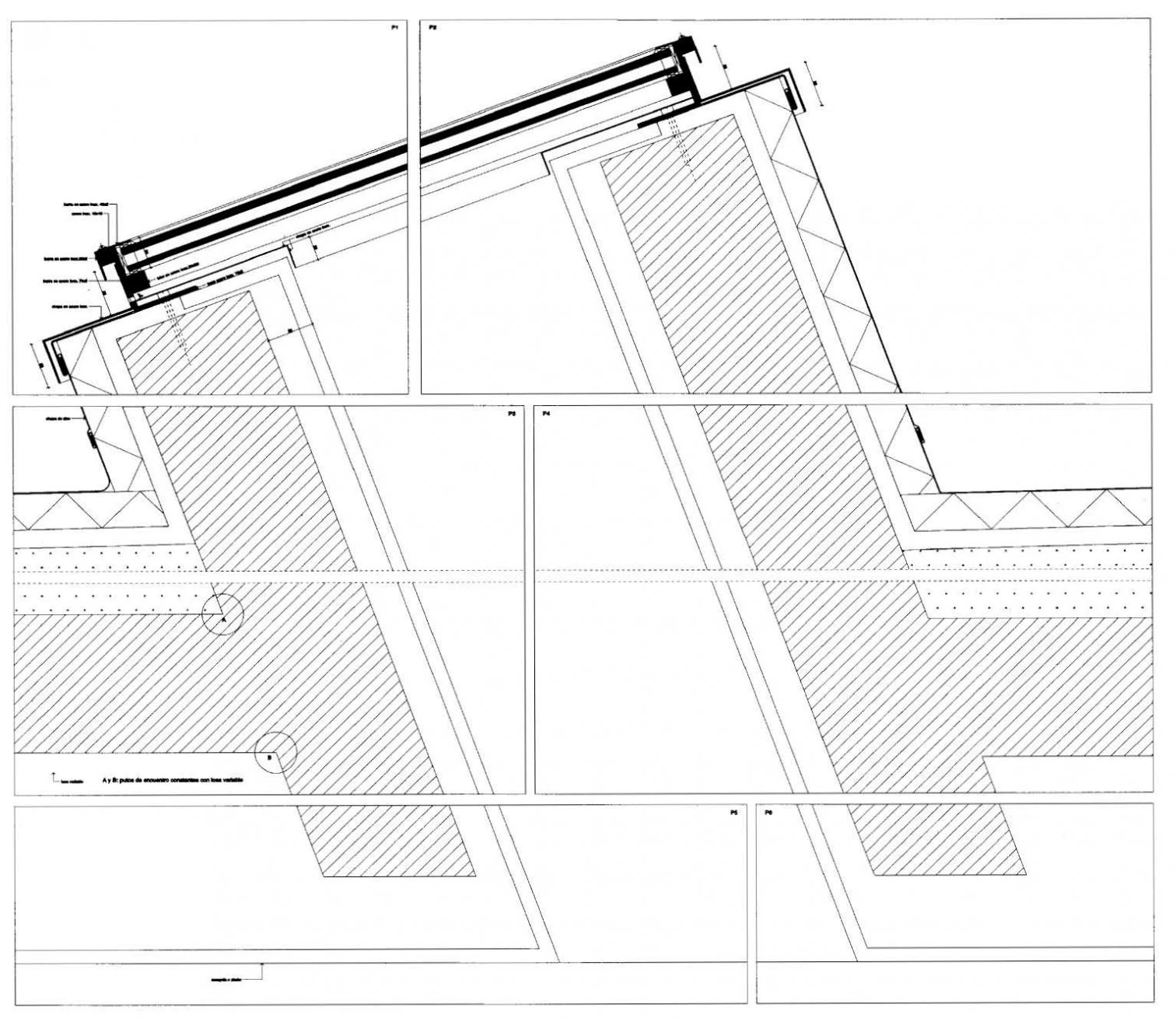
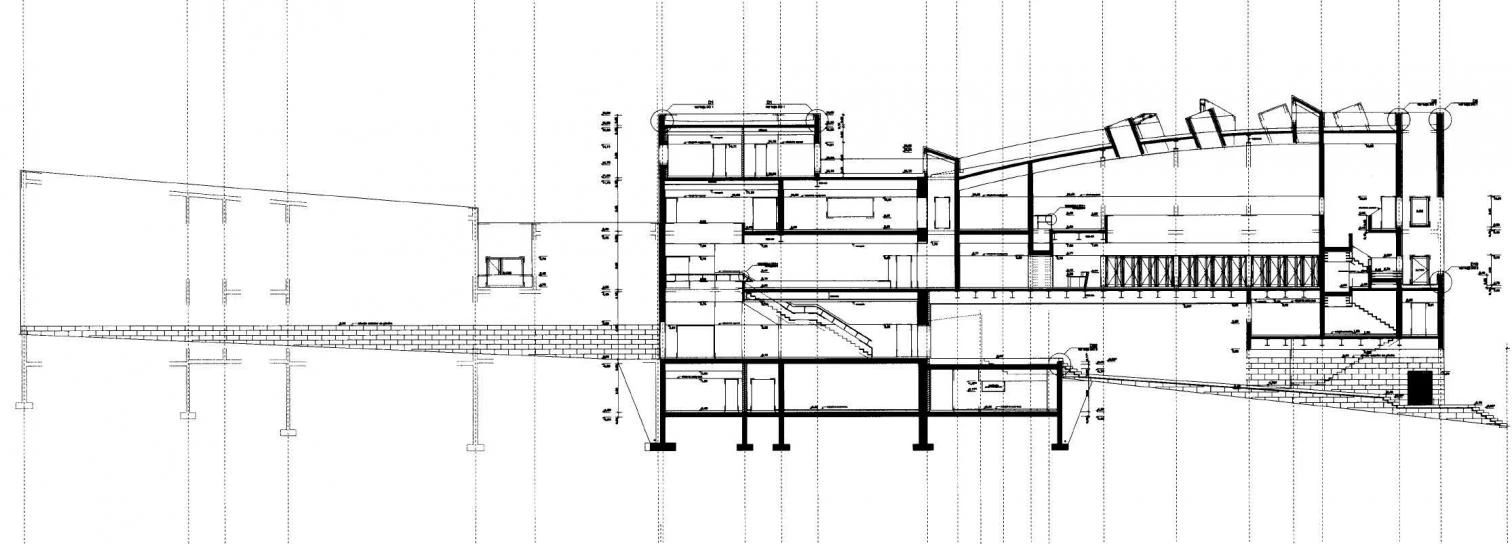
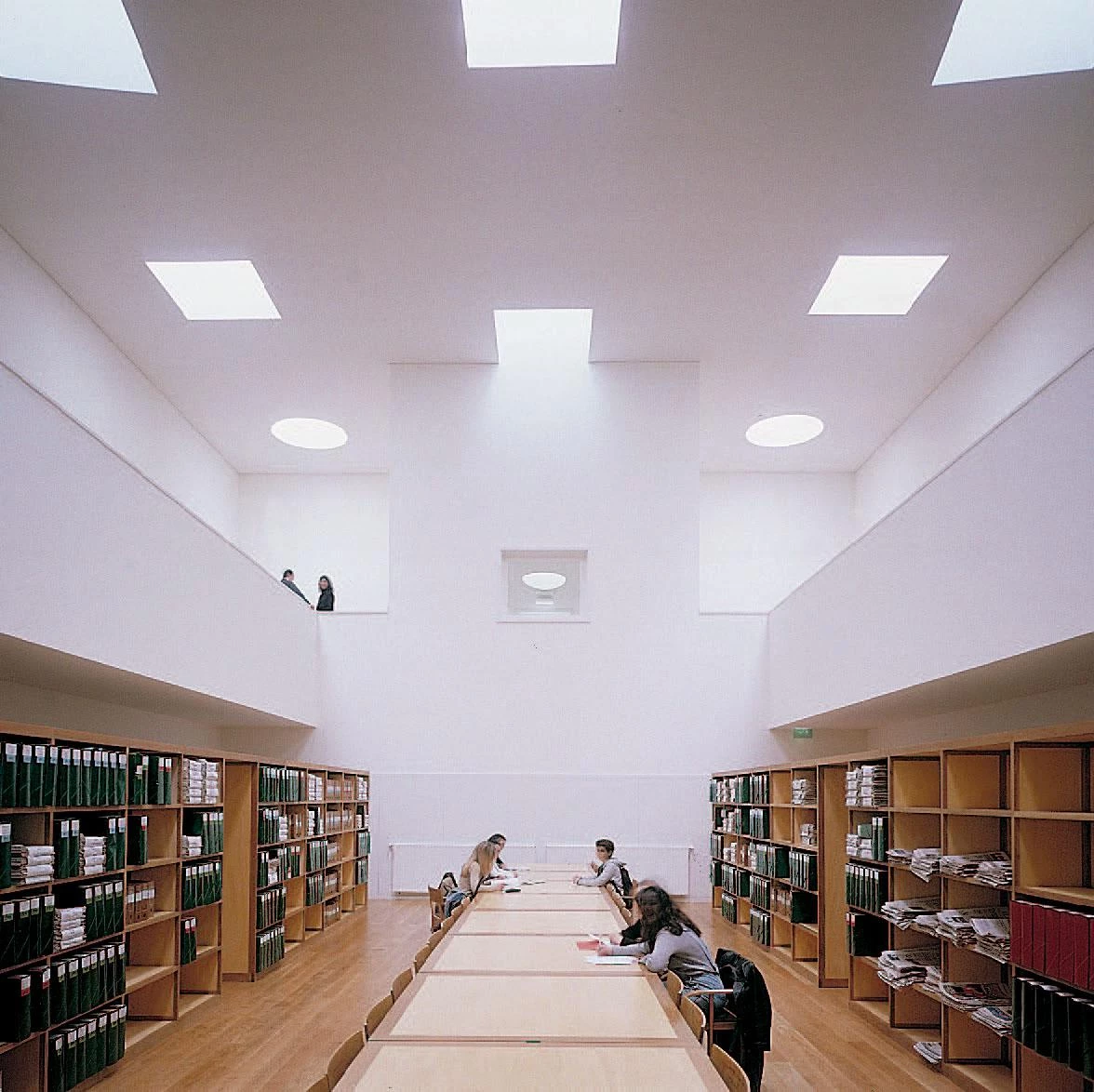
The main entrance is located below the elevated library volume, which exhibits to the interior a general reading room flanked by galleries and illuminated by prismatic and cylindrical skylights.
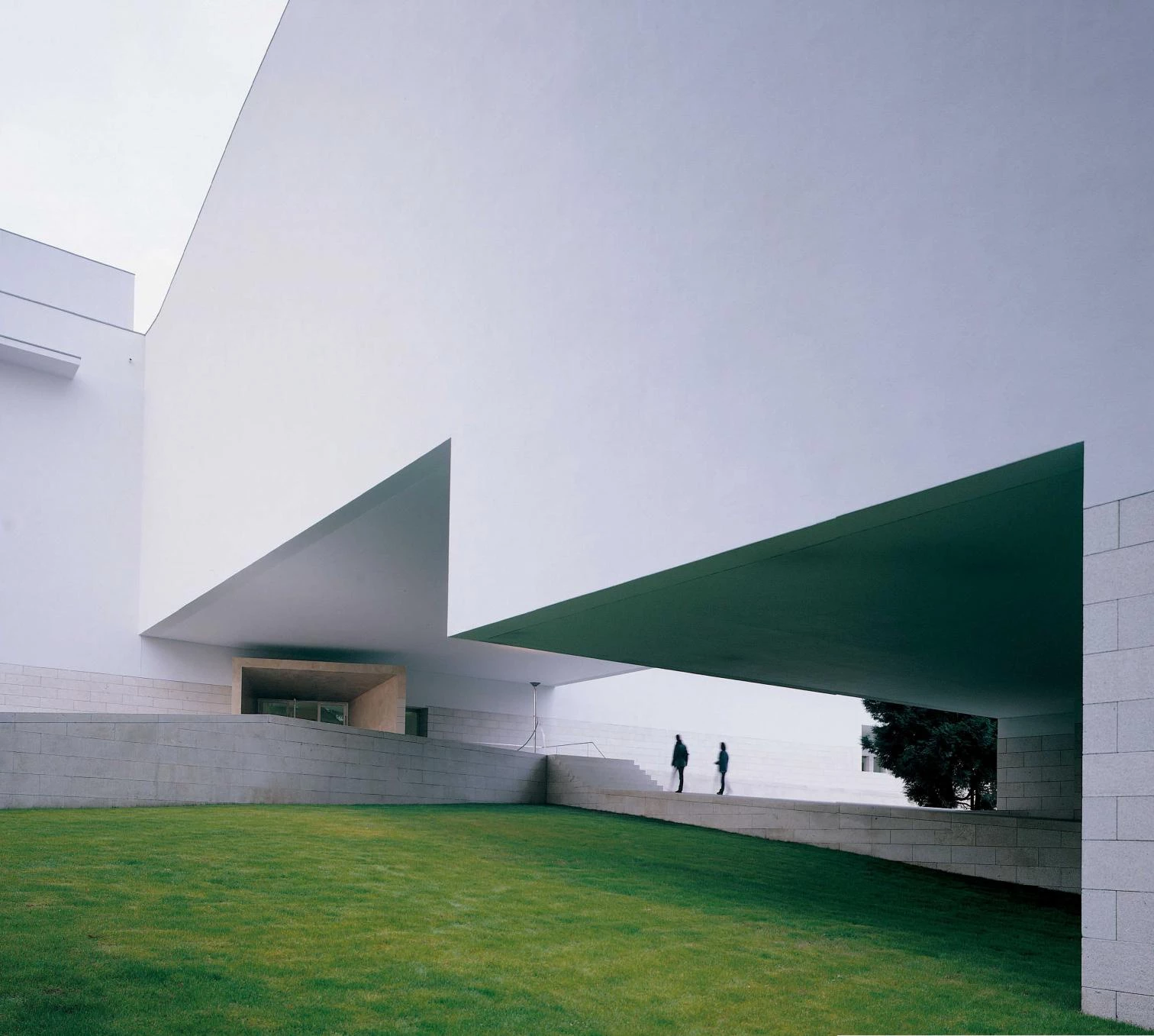
Cliente Client
Universidad de Santiago de Compostela
Arquitectos Architects
Álvaro Siza
Colaboradores Collaborators
Carlos Seoane, Marco Rampulla, L. Díaz-Mauriño, C. Ferrerinha, E. Okumura, G. Benavides, J. Molina, L. Kiladis
Consultores Consultants
GOP, João Maria Sobreira, Jorge Silva (estructura structure); Costa Pereira, Raul Serafim (instalaciones mechanical engineering)
Fotos Photos
Duccio Malagamba

