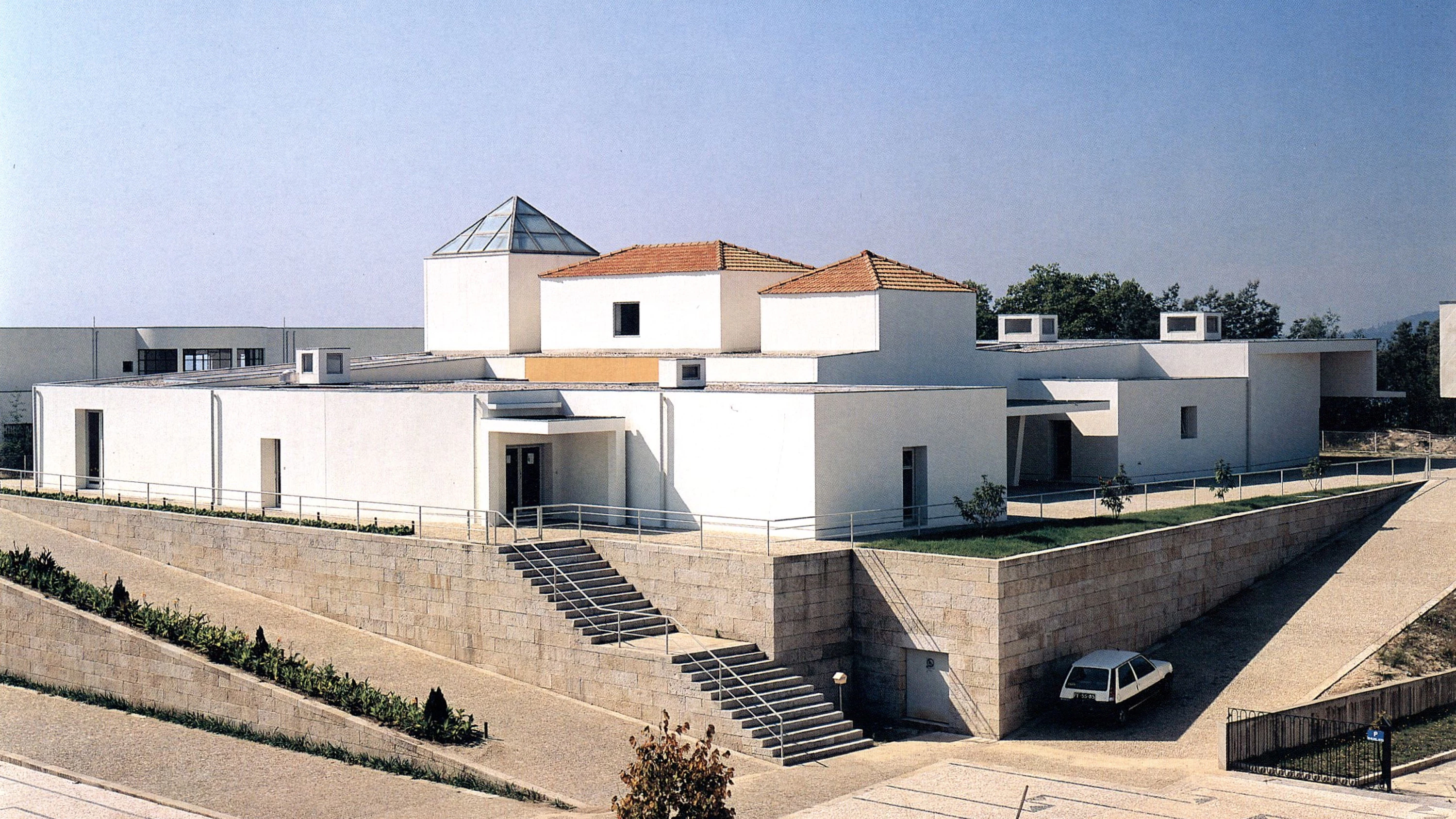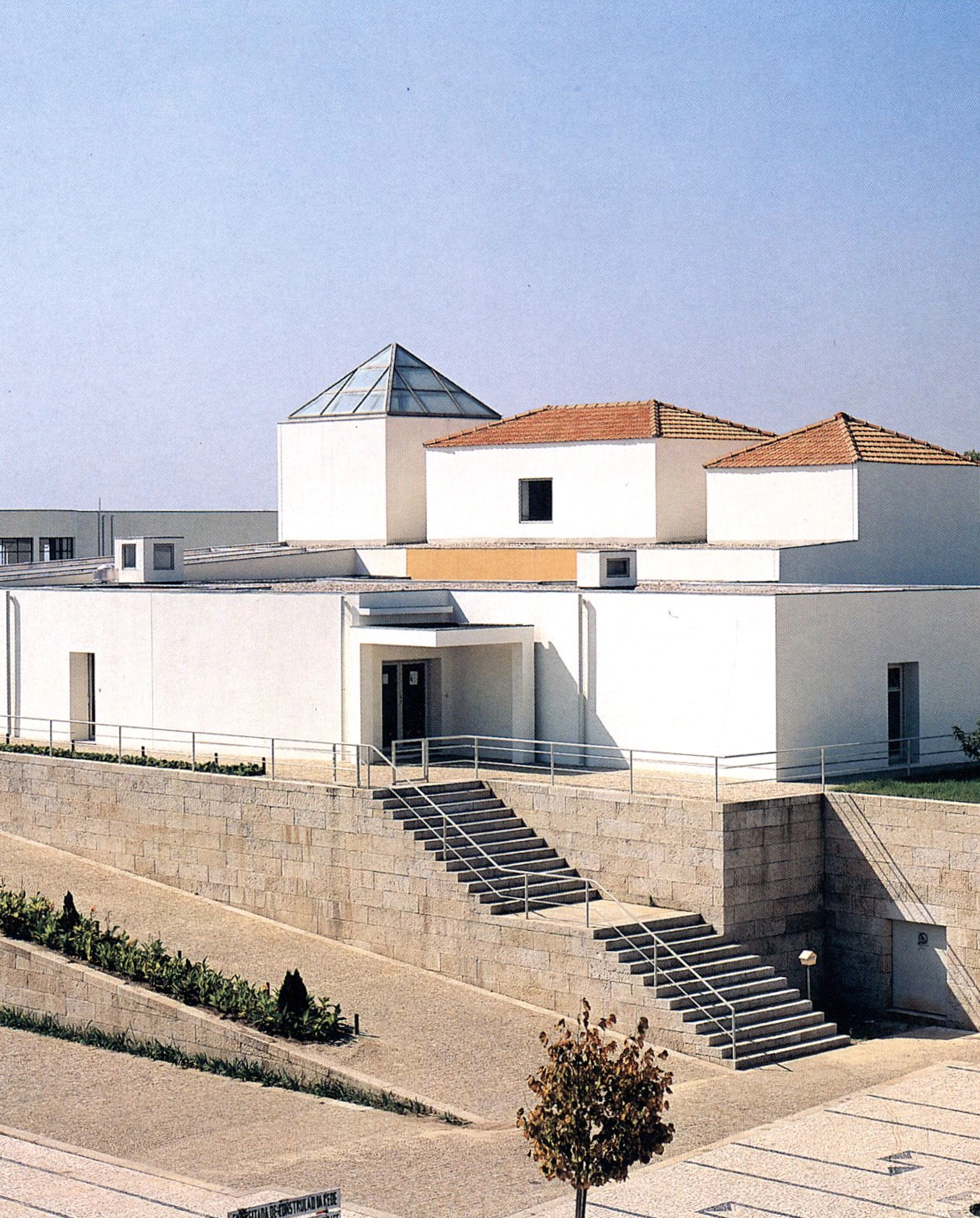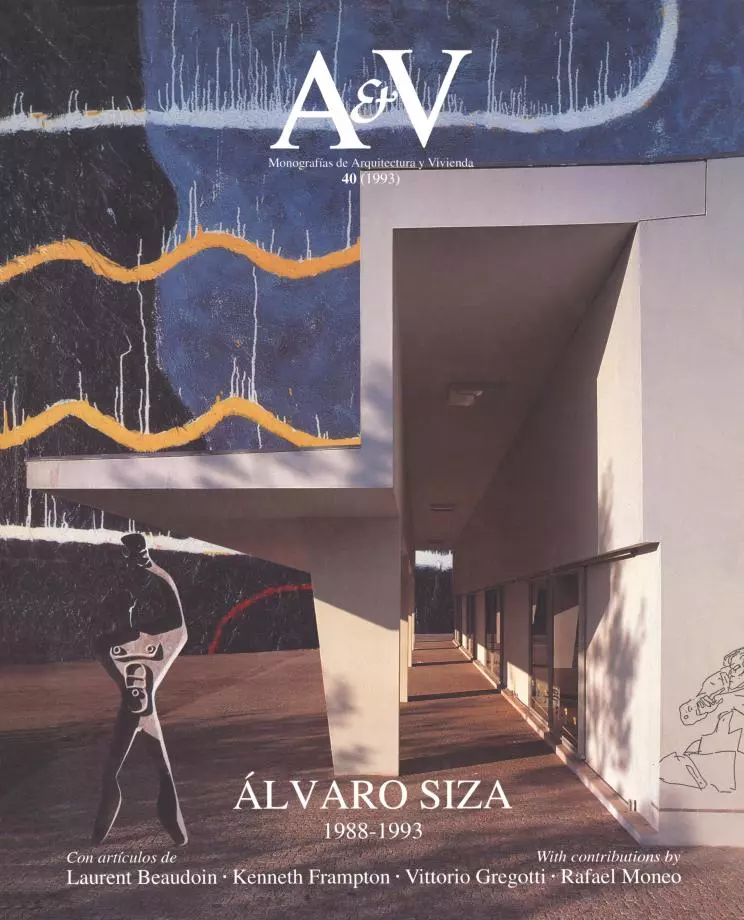Kindergarten, Penafiel
Álvaro Siza- Type Education Daycare center
- Date 1984 - 1991
- City Penafiel
- Country Portugal
- Photograph Luis Ferreira Alves
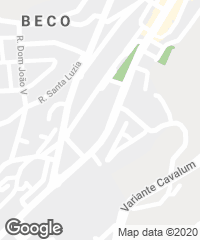
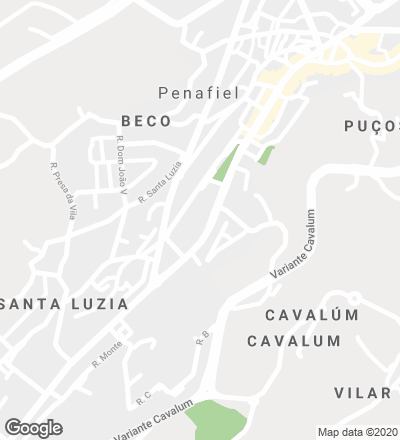
The kindergarten at Penafiel is located in an institutional area of the city, near the law courts. Due to the rocky terrain of the area, it was not possible to dig, so the complex rose over an artificial horizontal plane created at the highest level of the site, forming a small acropolis. The prismatic volumes of the pieces comprising the school are placed about. These volumes rise to different heights from a single floor plan, and three of them stand out, corresponding to the large covered interior space and forming the true core of the building. The floor plan is a simple arrangement of parallel bays, the last of these slightly rotated. One thus discerns three strips which differ from each other both functionally and spatially. The first contains all the ancillary areas; the second is a basilica-like, three-part space accommodating the community area, assembly hall and playground; the third - separated from the second by a trapezoidal zone that includes a courtyard and a service core - contains four square classrooms and extends to the exterior in the form of a canopy for outdoor activities. The verticality of the interior space and its tinged toplighting makes this building a pleasant place for children to be in, and the exterior shapes subtly evoke distant childhood images of what is a house... [+]
Cliente
Associagáo do Jardim Escola João de Deus.
Colaboradores
Miguel Guedes de Carvalho, João Pedro Xavier; Anton Graf, Hughes Grudzinski.
Contratista
Construqões Cruz, Archer e Ferreira.
Fotos
Luis Ferreira Alves.

