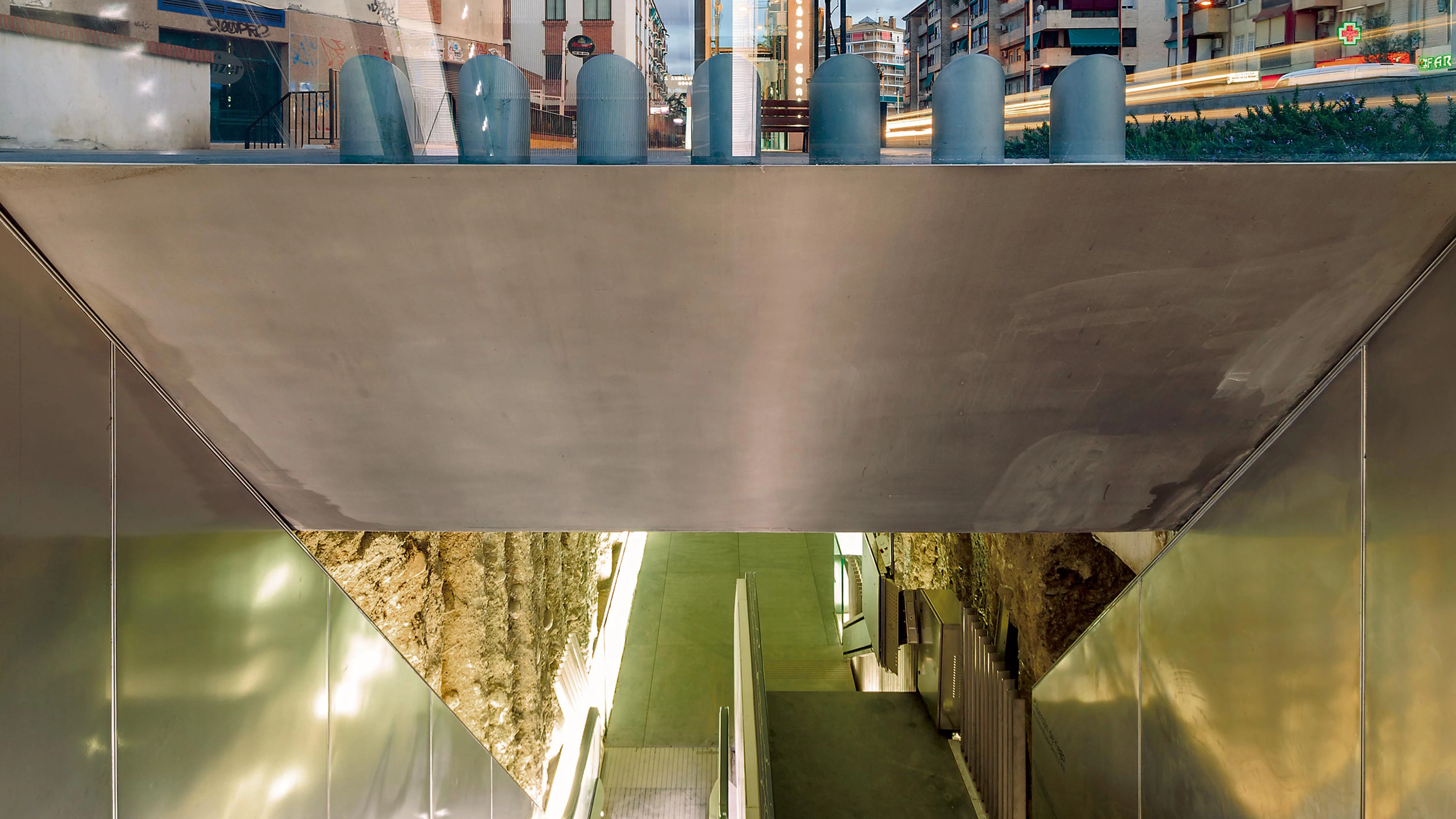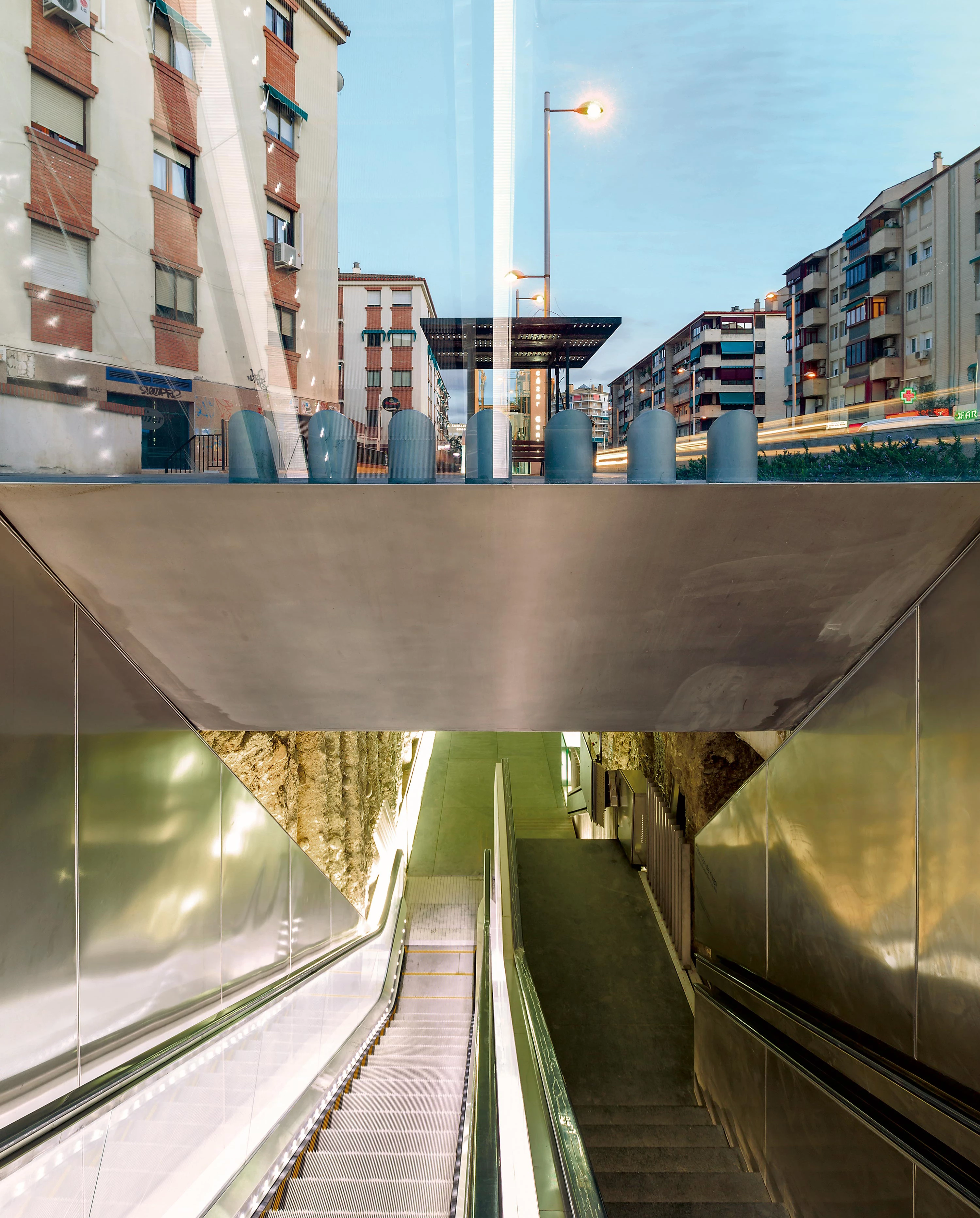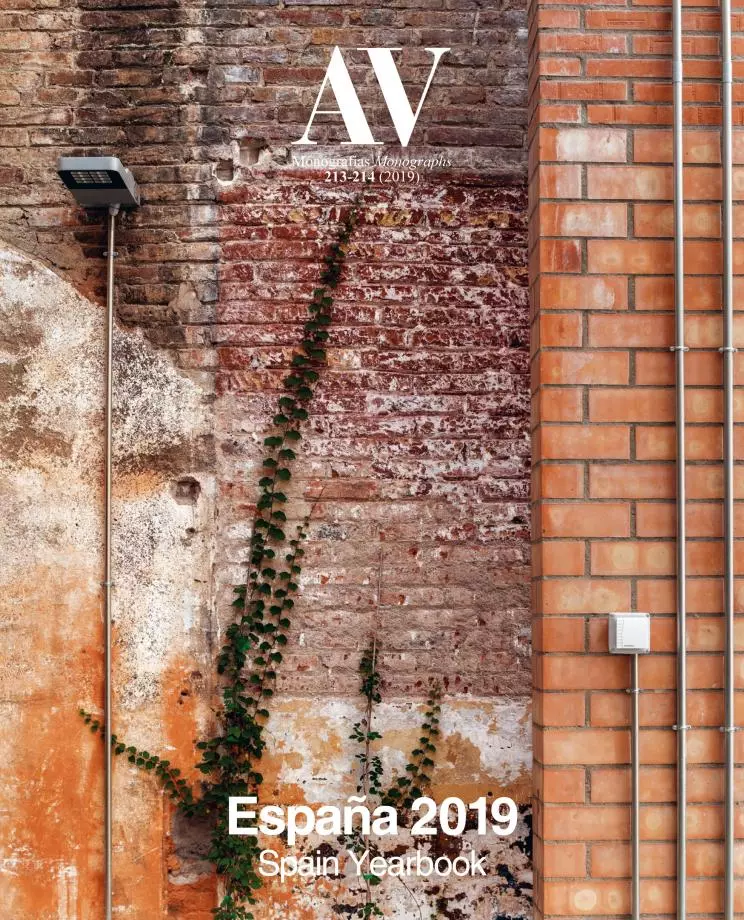Alcázar Genil Station, Granada
Antonio Jiménez Torrecillas- Type Station Infraestructure Refurbishment
- Date 2007 - 2017
- City Granada
- Country Spain
- Photograph Antonio Luis Martínez
- Brand Ferrovial
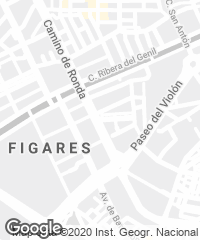
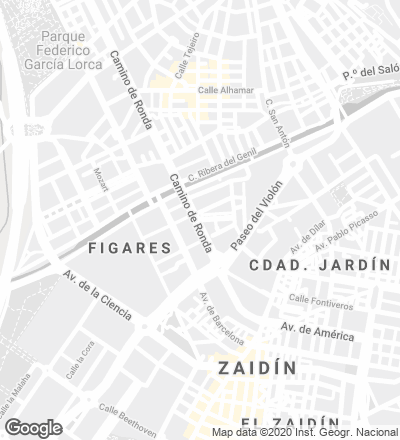
The Granada Metro construction works, which began in 2007, involved building a single rail line crossing the city, connecting it with several towns in the metropolitan area and linking many of its key activity hubs and sites. This infrastructure covers approximately 16 kilometers, of which 2,750 meters are buried, so three underground stations were needed. The remains of the Albercón were found during the construction of the station of Alcázar Genil, a fortress located next to the 13th-century Muslim palace. According to some historic sources, this element was 124 meters long and served as a stage for naumachiae, but its main role was to control the irrigation of the fields. Unlike the fortress, which was better preserved, the reservoir was destroyed in 1977 by two residential developments, and only the stretch below the Camino de Ronda is preserved.
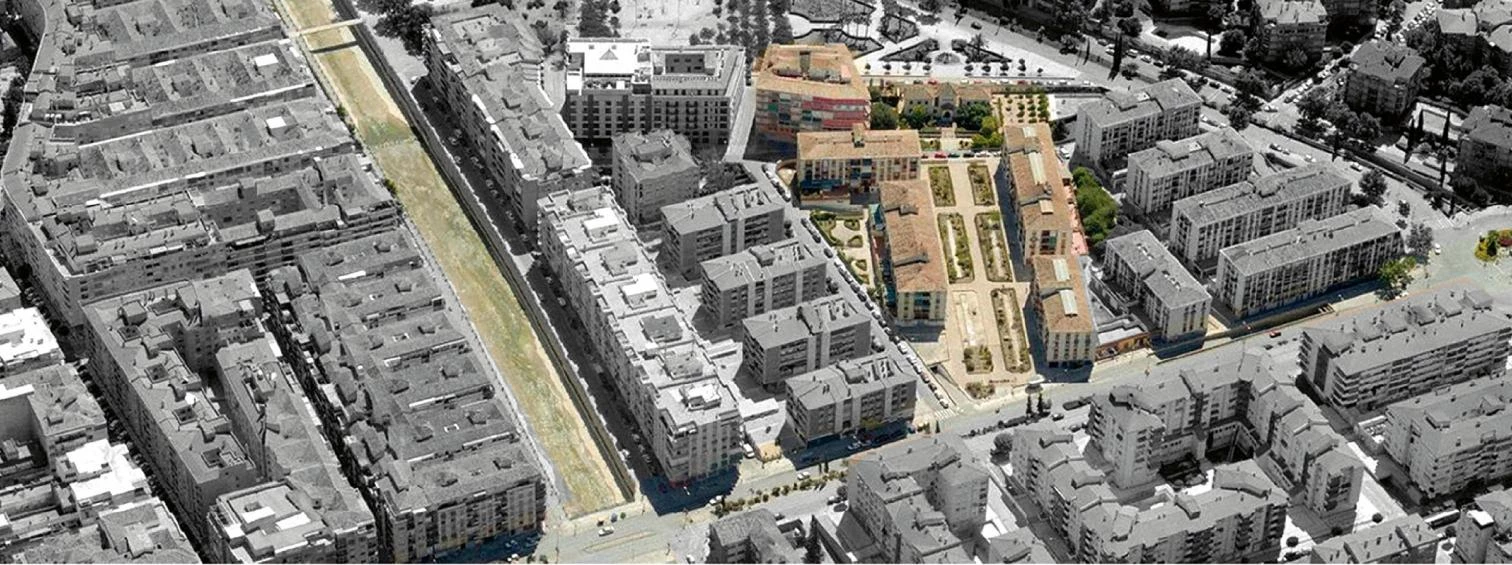
The remains of the Albercón – a huge deposit from the 13th century, of which only a stretch by the Camino de Ronda is preserved – emerged during the construction works of the metro station by the Alcázar Genil.
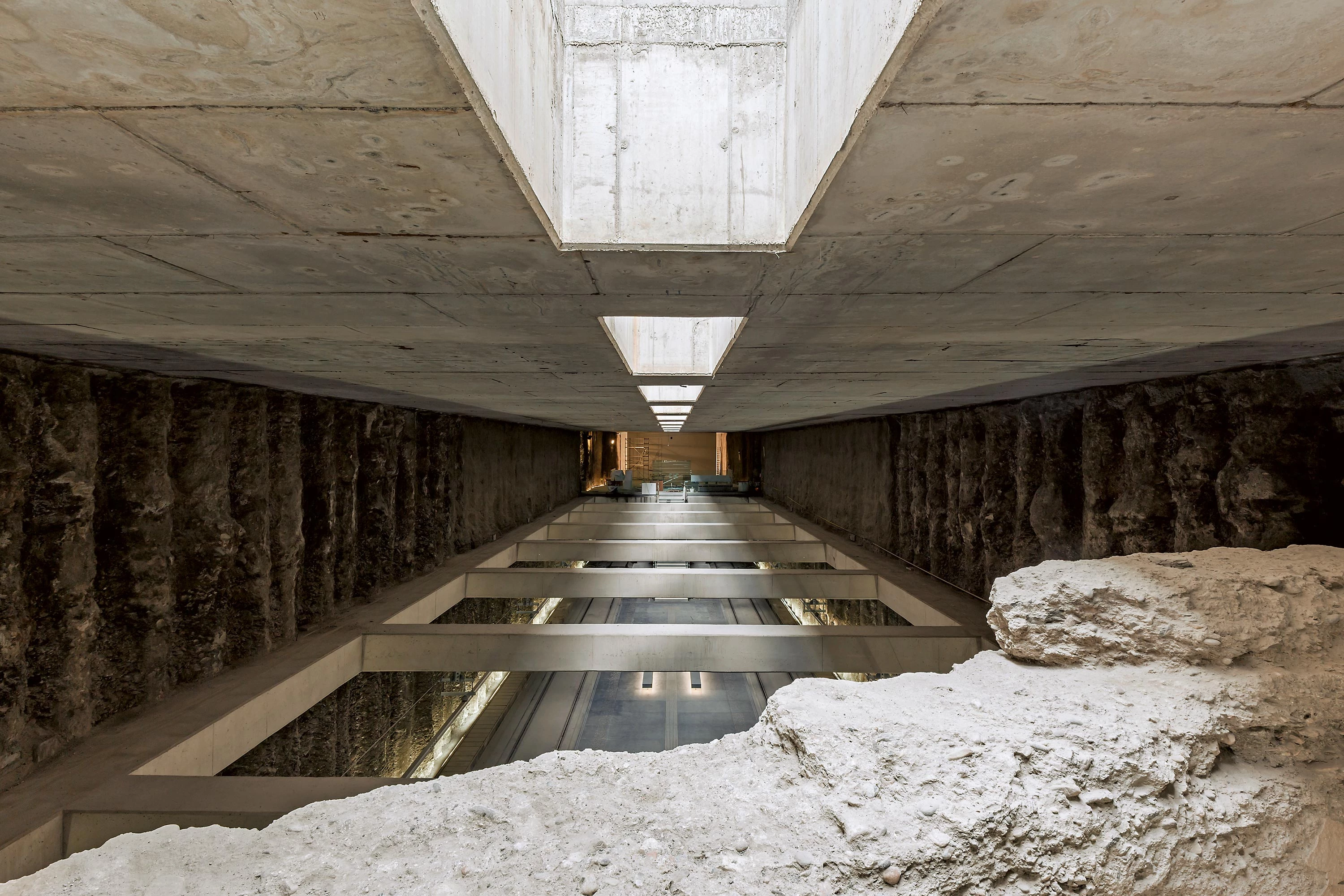
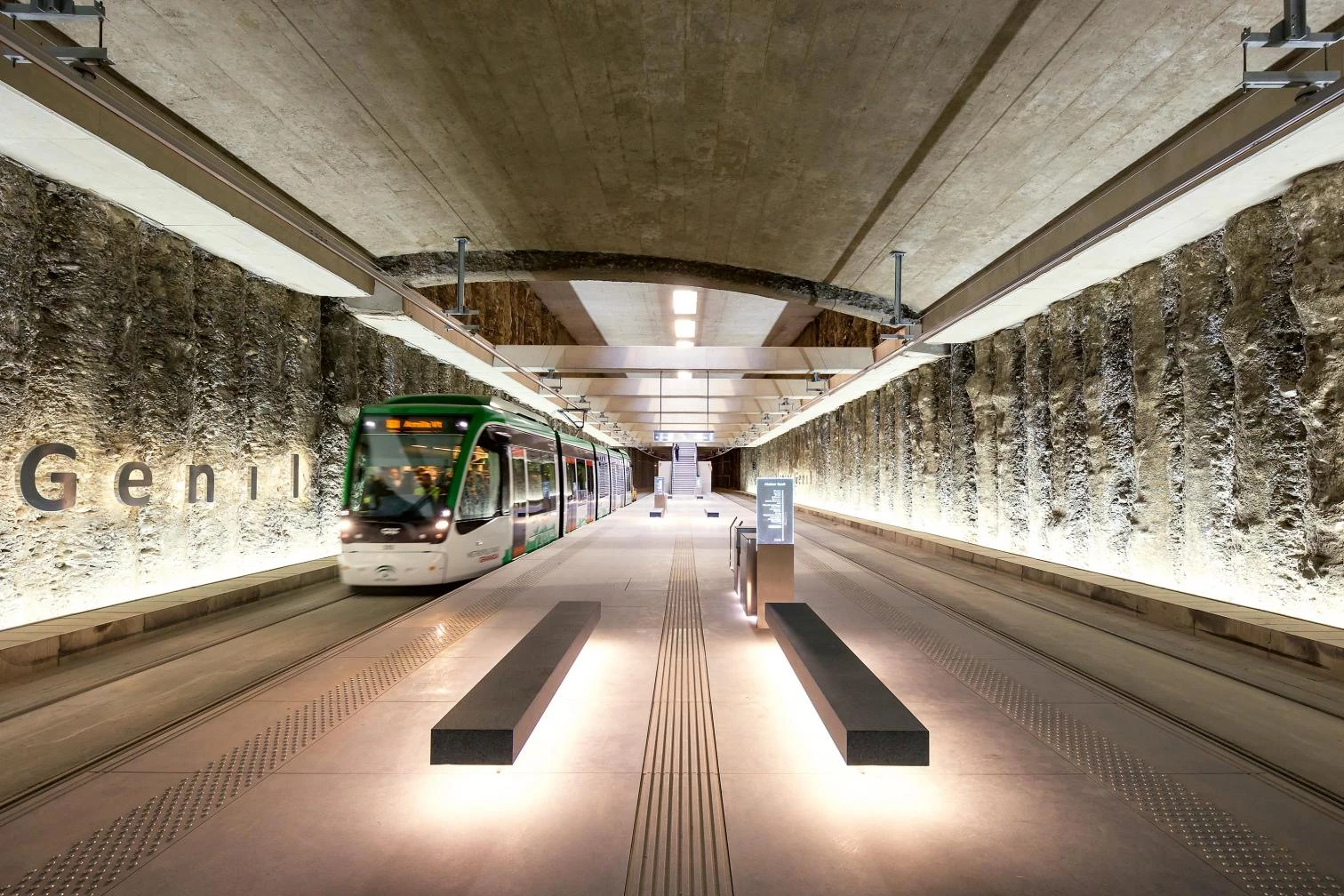
The station was initially designed as an elongated double-height space with an intermediate lobby level. However, with the emergence of archaeological remains, situated between the lobby and the street, the project was redefined to let the metro pass below and make the discovery accessible to visitors. Another condition was also added: the side walls of the reservoir, tucked in between the longitudinal palisades of pilotis, should not be taken apart, but rather maintained at their original height, so it was necessary to brace them below the base. To this end, segmental arches were executed, pouring concrete on the same earth used for the foundation, and that transmit loads from the Albercón to the sides and at the same time shore the excavation. In this way it is possible to avoid having to move and rebuild the deposit, which preserves its character as archaeological site but is integrated at the same time in the urban context. In this sense, the intervention proposes a critical reading of the architectural heritage and of the city, conceived as a simultaneous accumulation of material strata and deposited times.
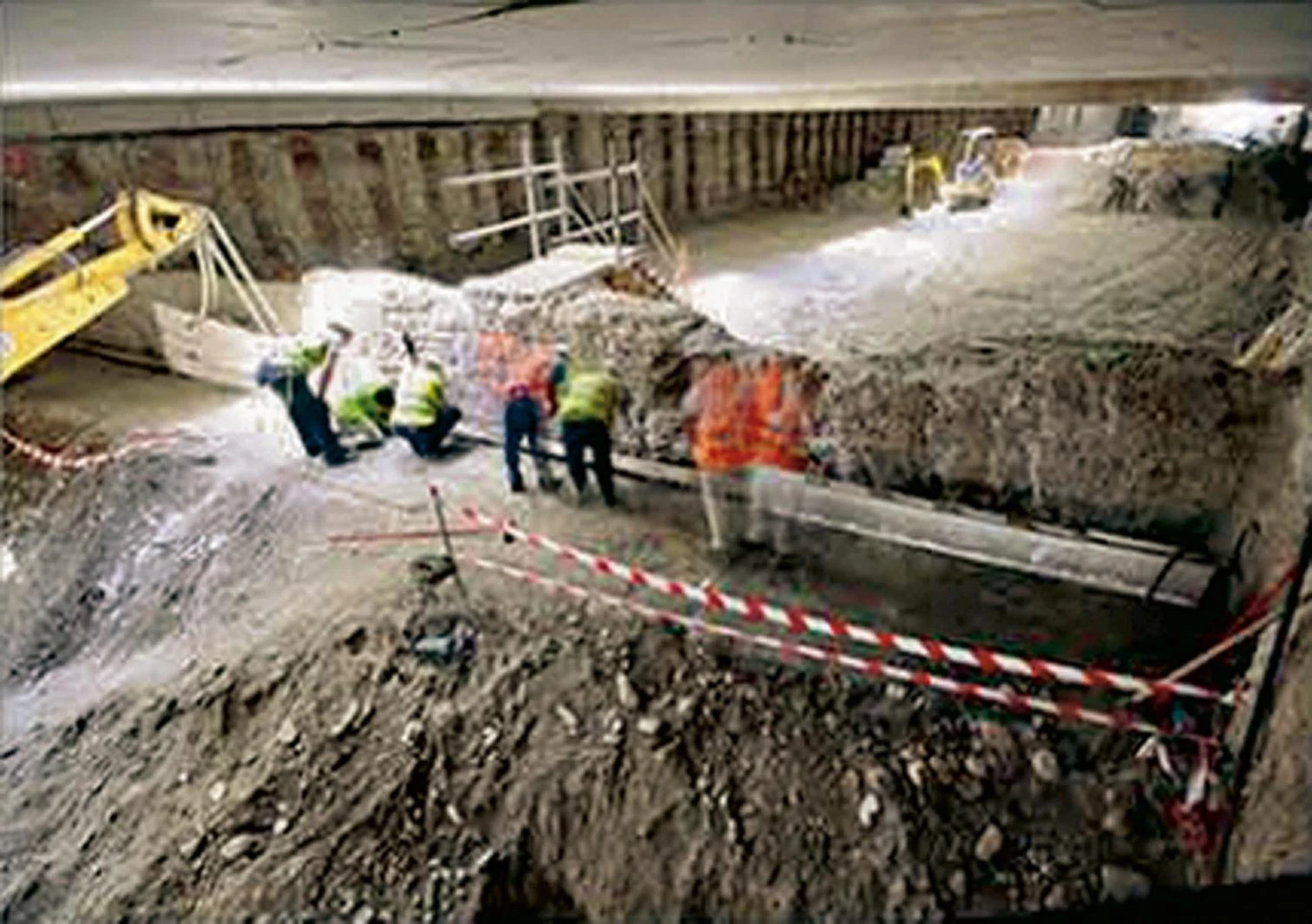
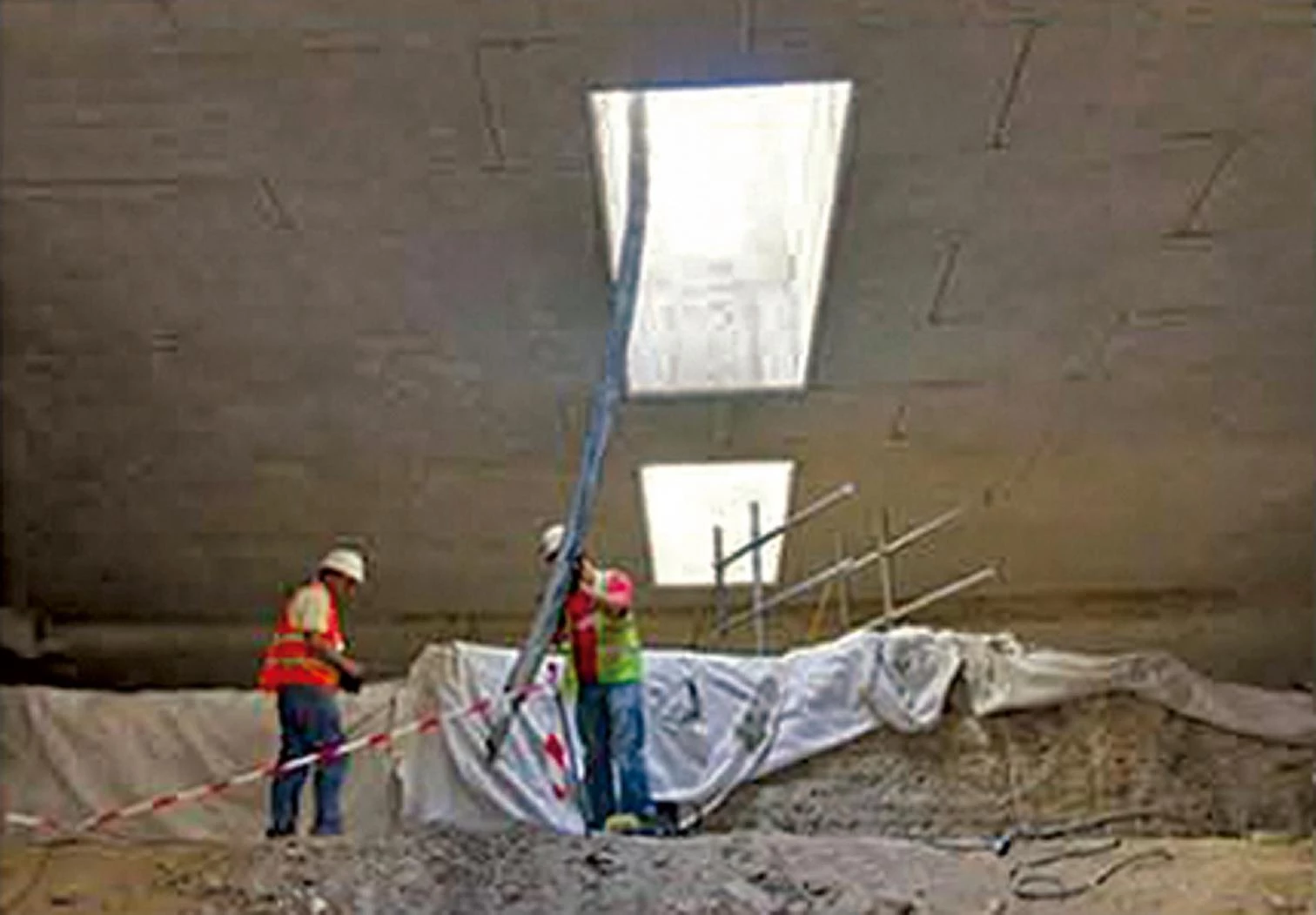
Drawn up as a large double height space with a lobby, the design was altered so that the trains could circulate beneath the archaeological remains, which are suspended by maintaining the original height.
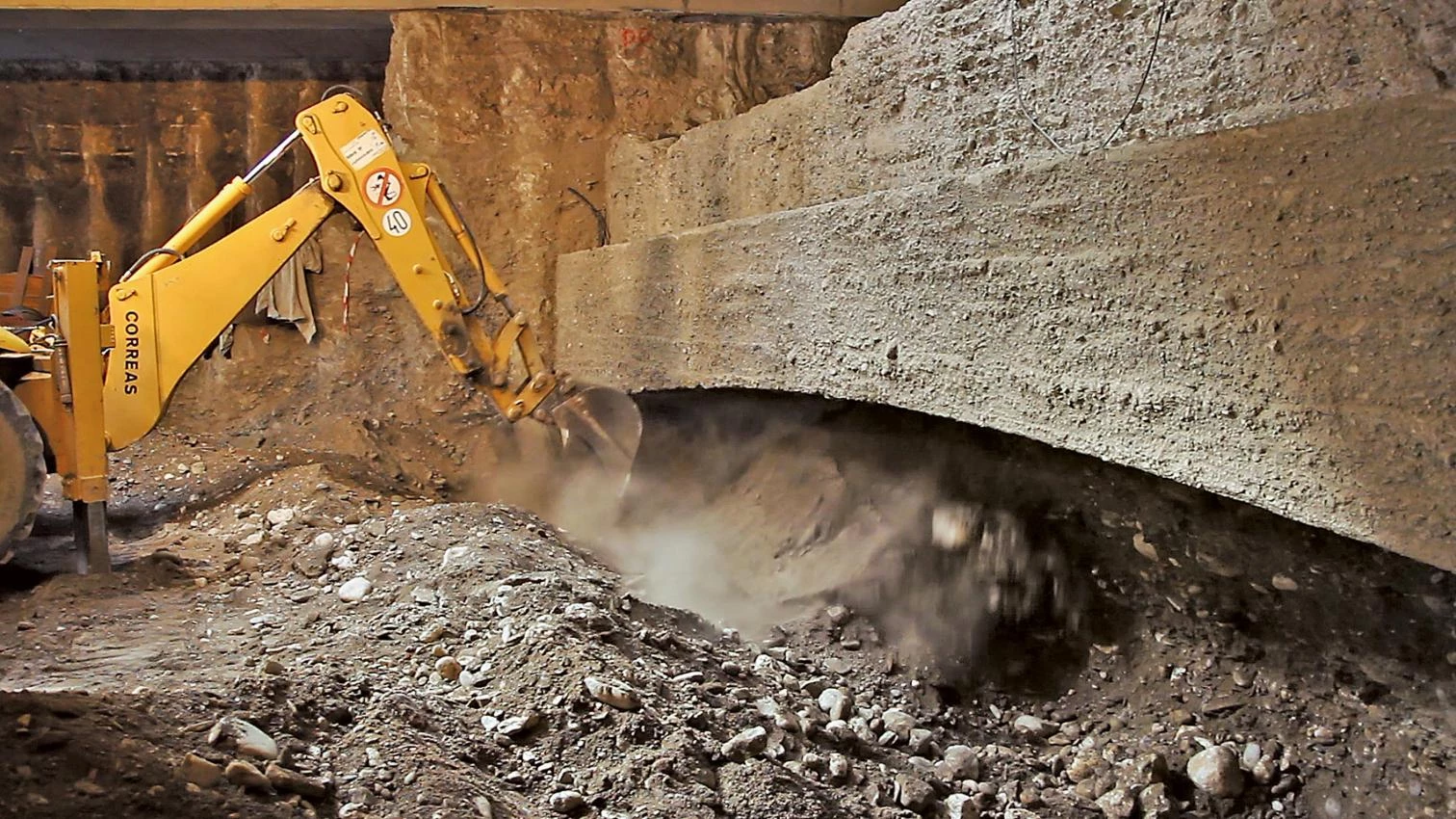
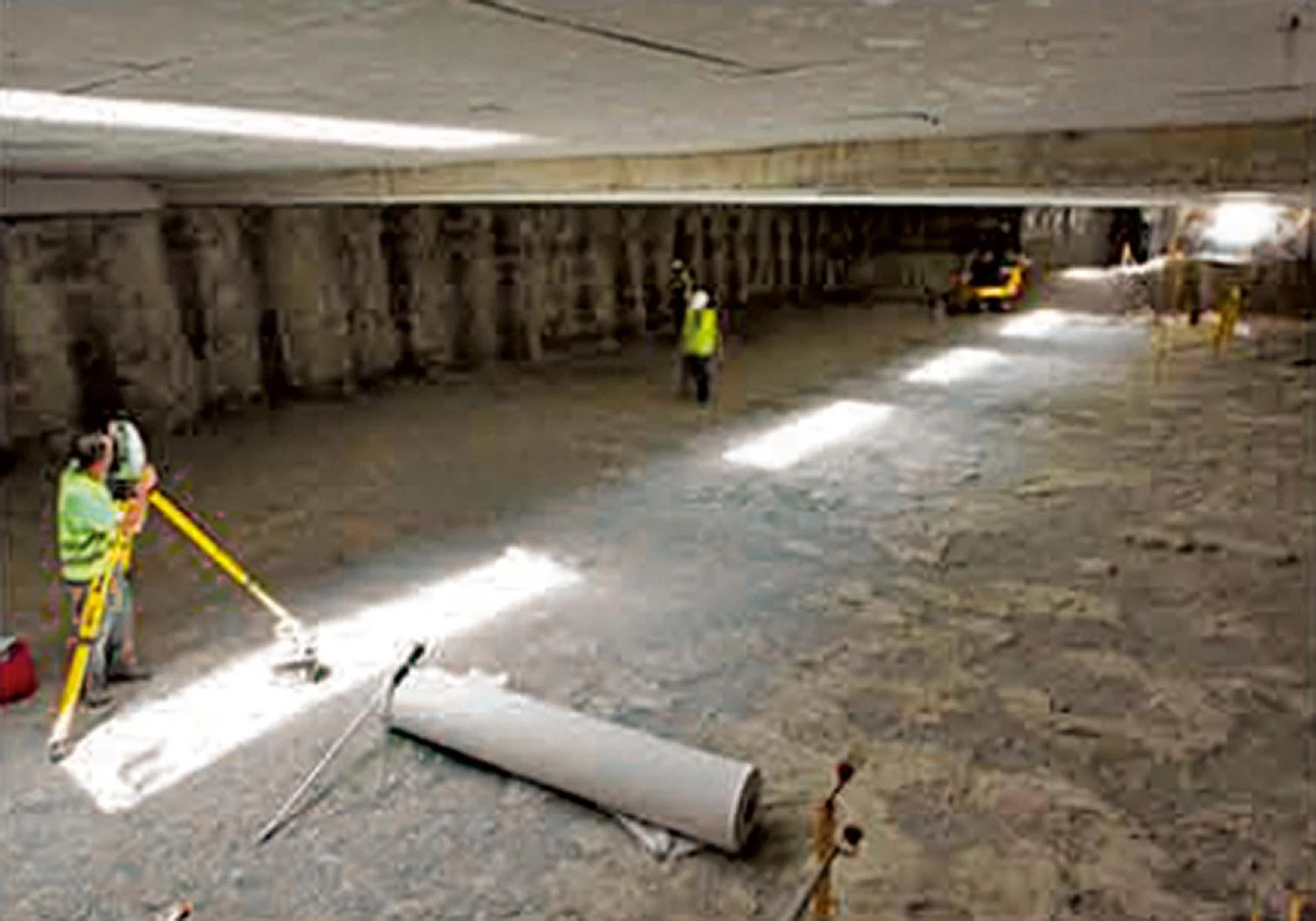
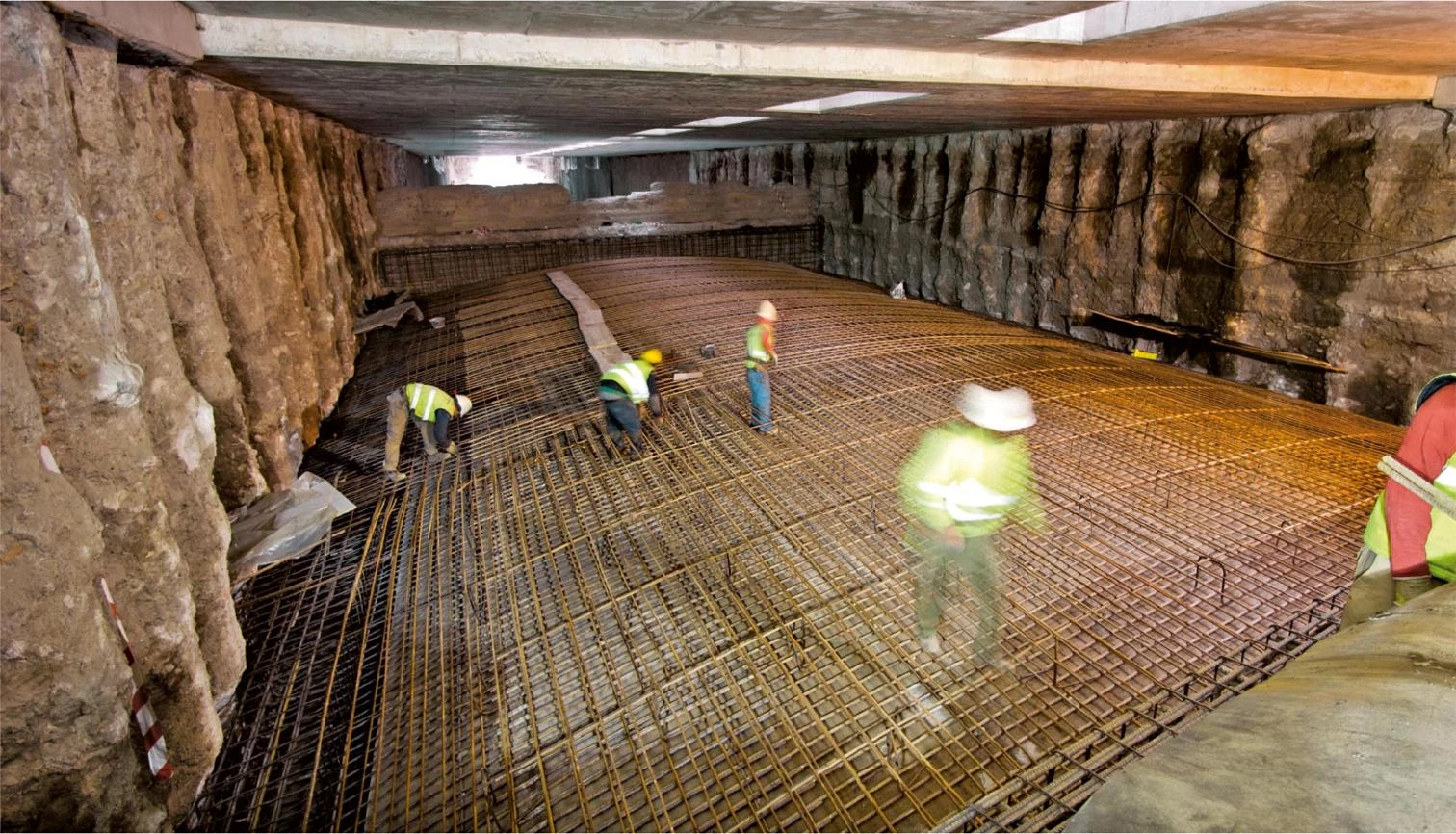


To avoid having to take it apart, the base of the Albercón is braced with segmental arches and concrete poured between the pilotis, a daring structural gesture that is emphasized by the dramatic top light.

The sides of the station, which in the original proposal were cladded to conceal the retaining pilotis, are exposed to emphasize the underground character of this place and reflect the challenge involved in its completion. Furthermore, the toplight coming in through the skylights, placed along the longitudinal axis, and from the glass boxes of the staircases, underlines the rough texture of the concrete, which gives the interior space a material quality.
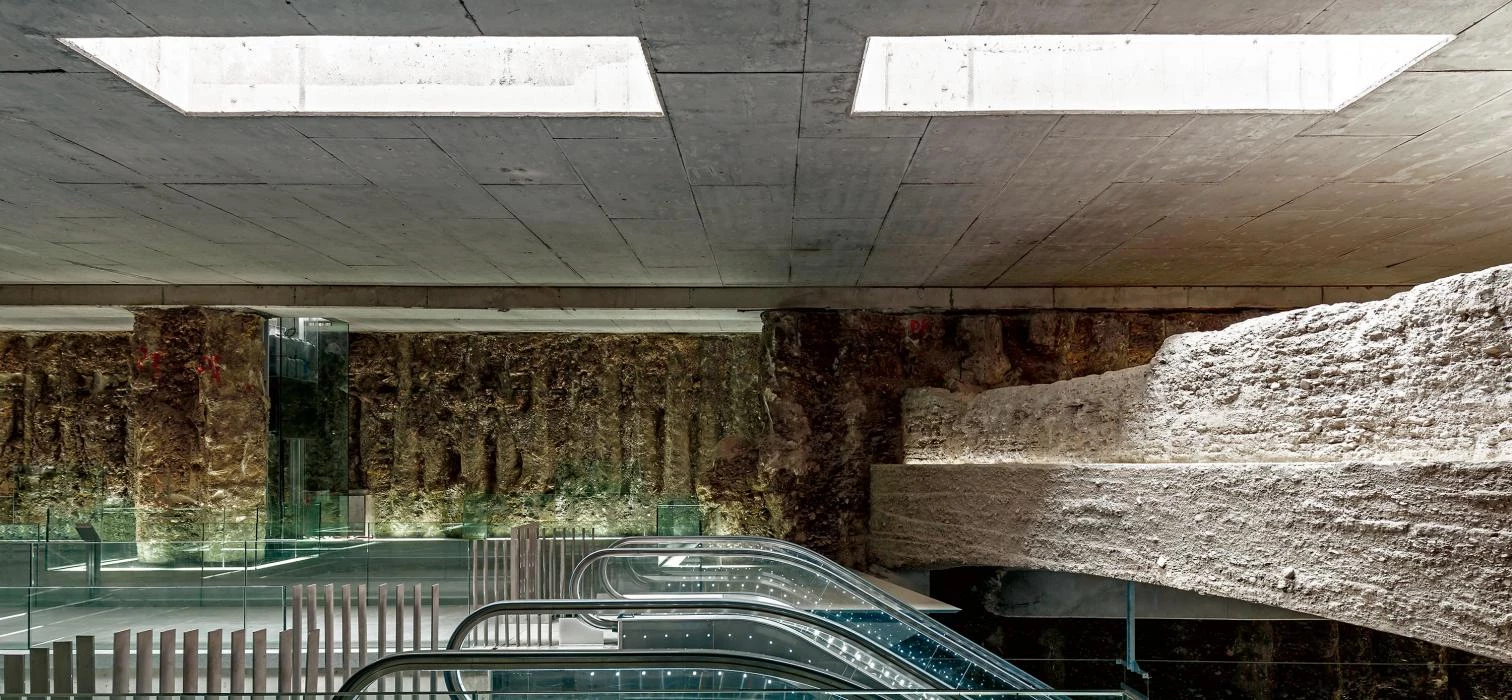
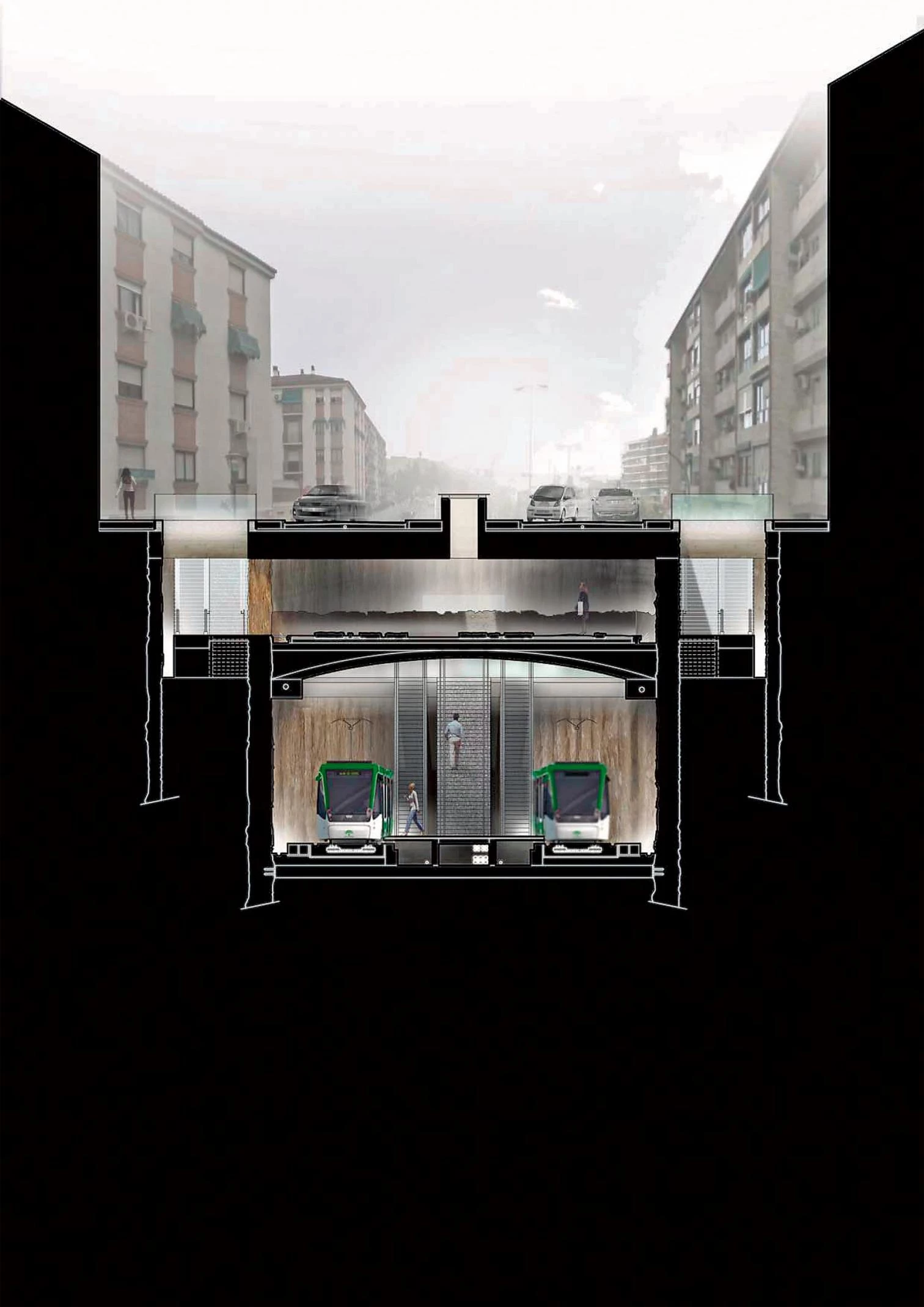
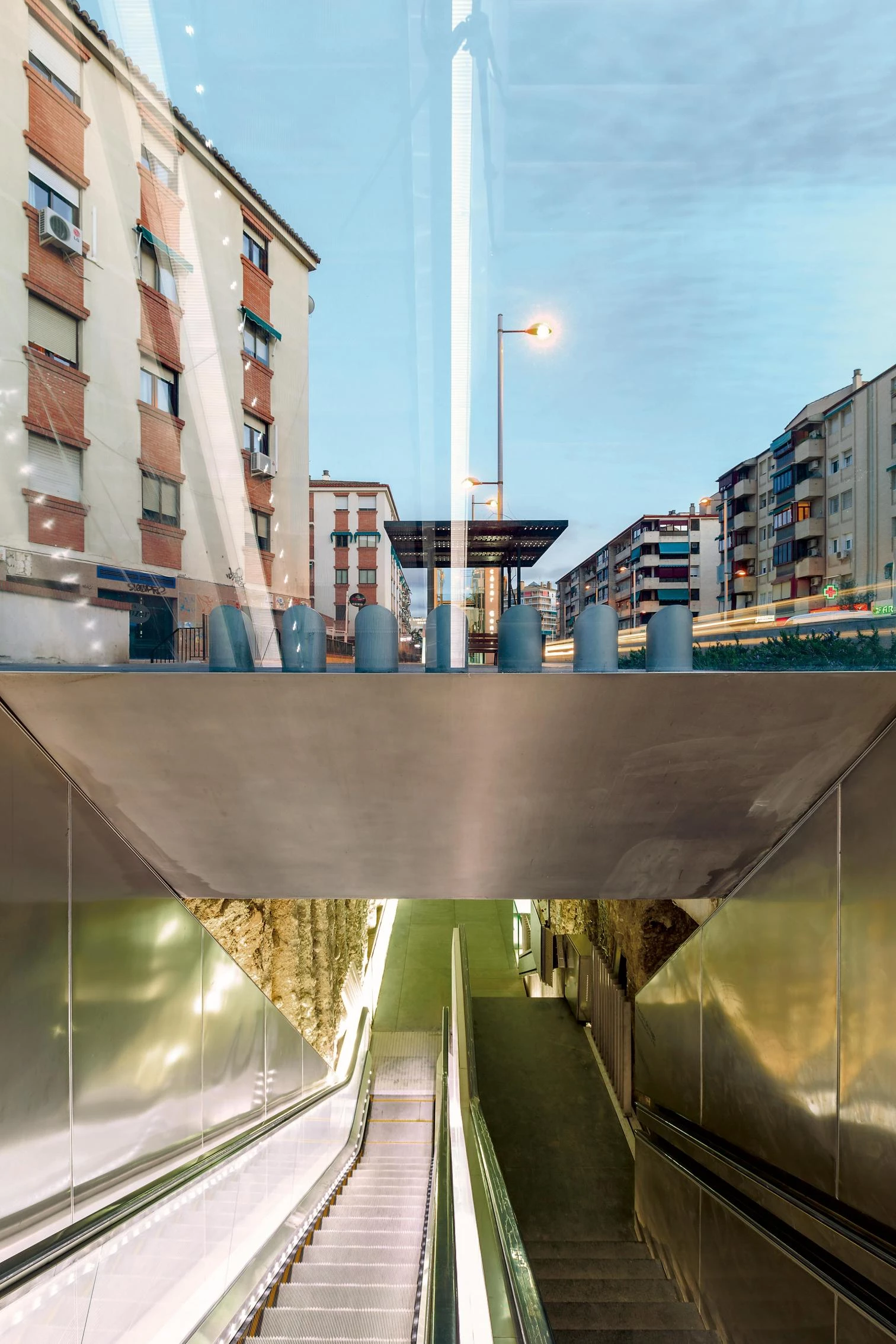
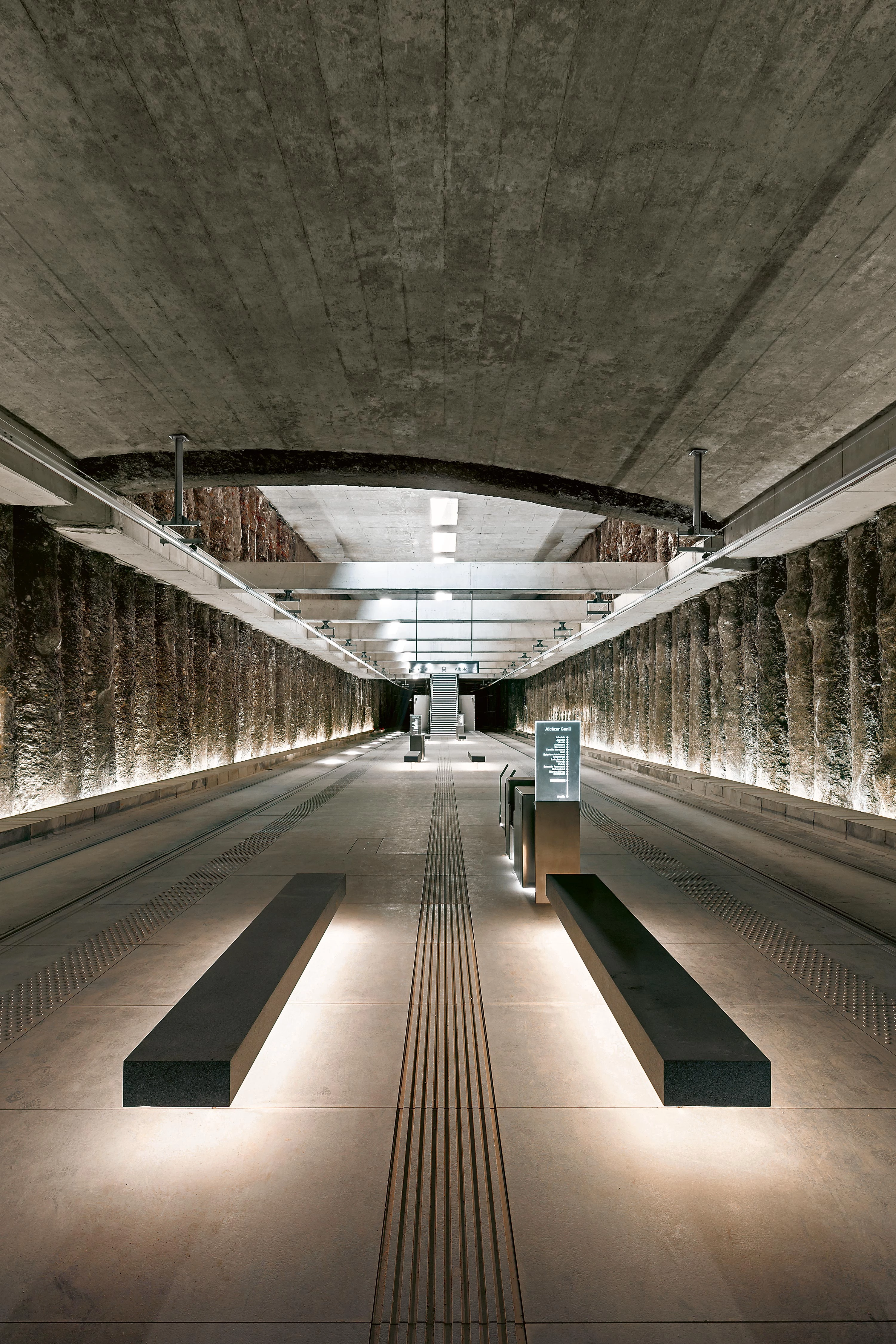
Cliente Client
Agencia de Obra Pública de la Junta de Andalucía
Arquitectos Architects
Jiménez Torrecillas arquitectos. Antonio Jiménez Torrecillas
Colaboradores Collaborators
Alberto Sánchez López, Ricardo Carvajal, Francisco Garzón, Manuel López Olmedo, David Rodríguez Moya, Carlos Moríñigo, José Machuca, Claudio López Molina (ingenieros de caminos civil engineers); Miguel Ángel Ramos, Alejandro García Martínez (arquitectos técnicos quantity surveyors); Alberto Ruiz Martínez, José Manuel Castaño, Antonio Borrego, Miguel Torralbo, Ignacio Esteban, Manuel Gómez Baena (encargados de obra site managers); Luis Miguel Ruíz Avilés, Xianjun Zhou, Juliet Ospovat, Marco Laterza, Miguel Ángel Gilabert, Elisabetta Canepa, Mª Carolina Aurelio, Pauline Pontisso, Floriane Finck, Marco Lombardo, Pierre Arnou, Michele Iervolino, Luis O’Valle y Daniel Sosa Navarro (arquitectos architects); Daniel Fragoso, Andrés Velasco, Domingo Nieto-Márquez, Miguel J. Lorite, Emilio Gómez Tovar y Juanjo Jiménez Bastida (ingenieros técnicos technical engineers); Juan F. Peregrina, Francisco Merino Ramos, Ricardo B. Morales, José Vico, José Francisco Fernández Peña, Jesús Carlos Díaz Losada (topografía y delineación topography and technical drawing); Rosa María Cruz, Patricia Capelli, F. Javier Garay, Carolina Gómez Pérez (administración administration); Ezequiel Rodríguez Carrascosa, Sergio Prados, José Luis Prados, Mario Luzón, Alberto Bullejos, Bernardo Morales, Jose A. Herrera, Javier Ruiz Chacón, Juan Cubero, Sergio Paina, Juan Andrés Rodríguez Barrera, Juan Cabrera, Alberto Caballero, Rubén Díaz Gómez, Moisés Patón, Francisco Cegrí, Jose Antonio González Martín, Carlos Bautista, José Píñar, Juan de Dios Quintana (oficiales especialistas specialist support officers)
Consultores Consultants
Ricardo Hernández Soriano, Michelle Panella, (arquitectos architects); Carmen Tienza (restauradora restorer); Ángel Rodríguez Aguilera (arqueólogo archaeologist); Ángela Gonzalez Quesada (historiadora del arte art historian)
Contratista Contractor
Metrogranada U.T.E
Ferrovial Agroman - UCOP Construcciones
Superficie construida Floor area
3.500 m²
Fotos Photos
Antonio Luís Martínez Cano

