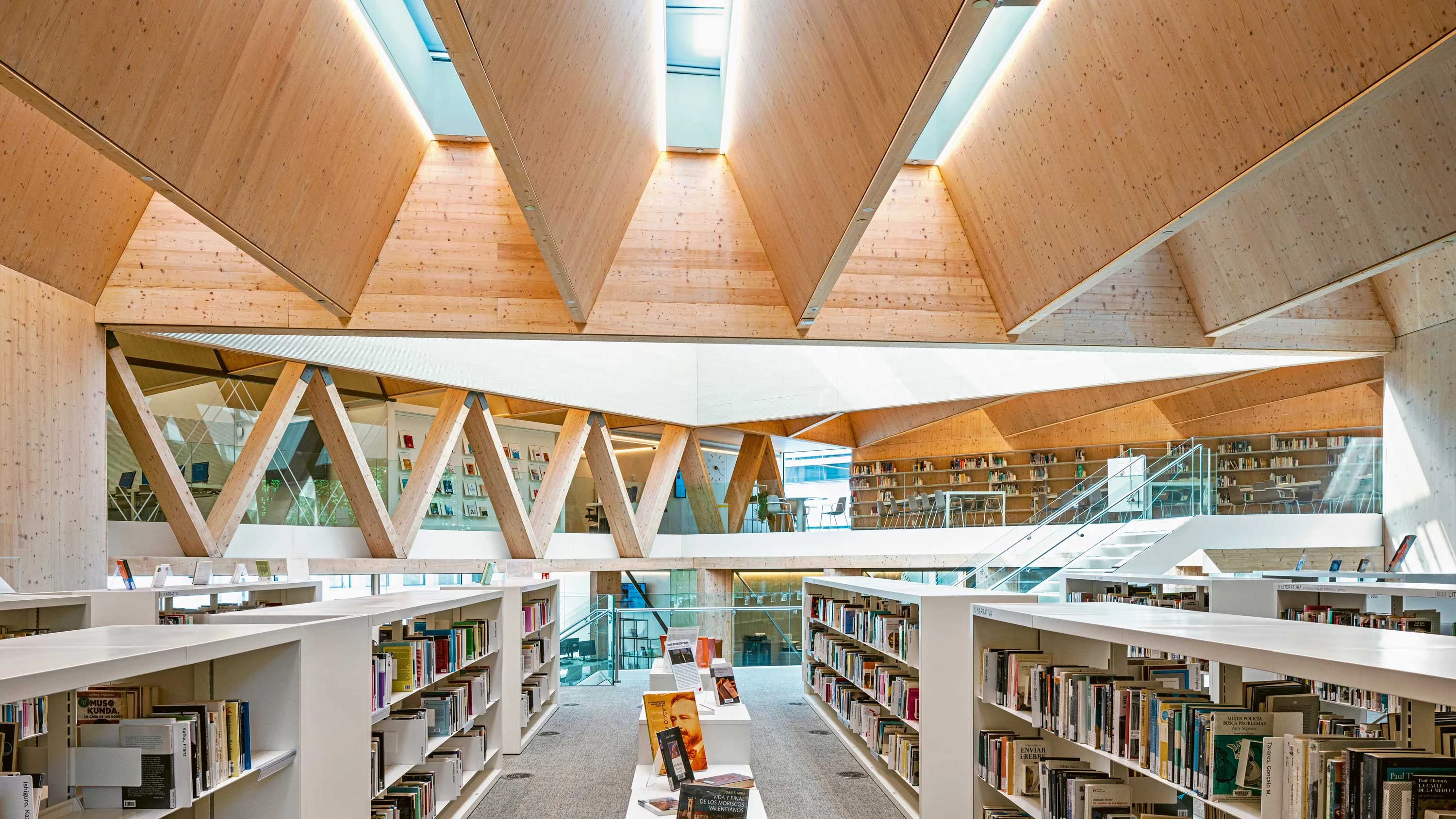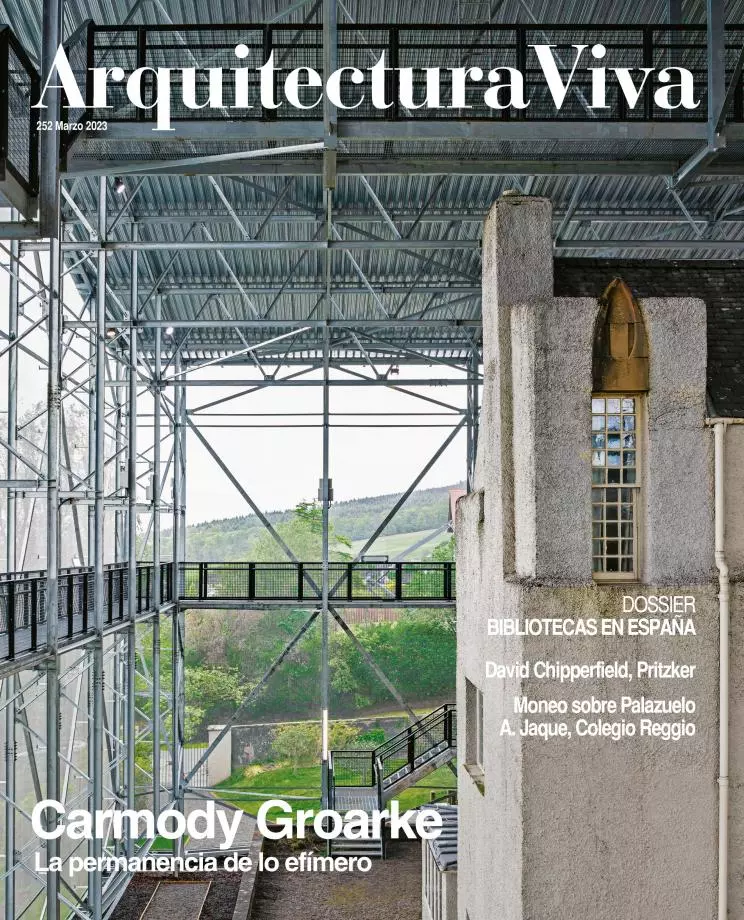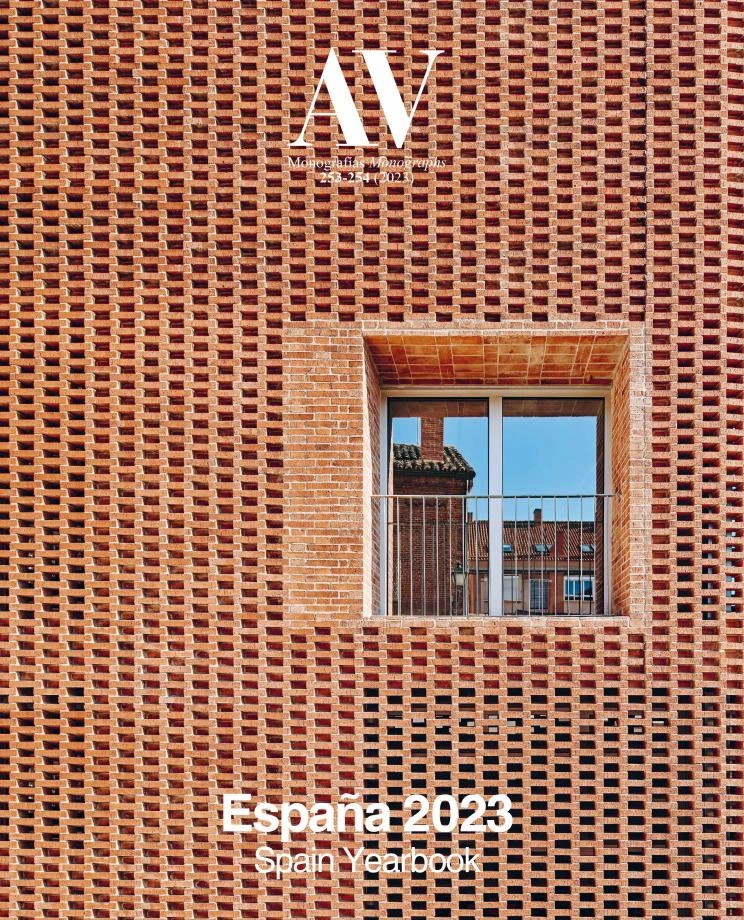Gabriel García Márquez Library, Barcelona
SUMA Arquitectura- Type Culture / Leisure Library
- Material Wood
- Date 2022
- City Barcelona
- Country Spain
- Photograph Jesús Granada

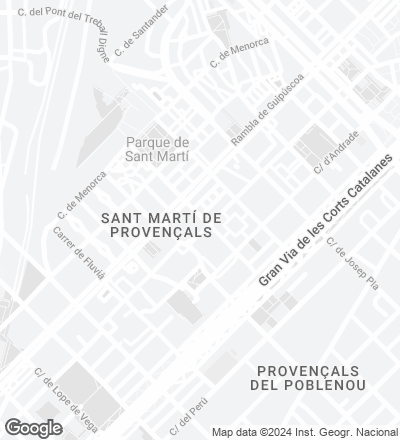
The project is located in a dense urban node, and it is precisely the need to adapt to this context that leads to the decision to replicate the chamfer typical of Barcelona’s urban planning. The library appears as a sculptural volume set on a square slightly elevated above the street, thus allowing a fluid circulation by foot through the cultural district, and it is cantilevered to create an arcaded plaza surrounded by the tall trees that were already on the site. Four bay windows direct the gaze and let the warmth of the interior spaces be seen from the outside.
The building is inspired by stacked blocks of books with folded and perforated sheets, where each ‘book’ is formed by a dense structure of timber panels, oriented in different directions depending on the structural requirements, but also on the lighting conditions of the space, its character, the program, and the urban connections. The use of wood from certified forests in this structure reduces the carbon footprint and greenhouse gas emissions, aside from speeding up the construction process and cutting costs through industrialization and prefabrication.
The library is organized around a triangular courtyard that connects all the programs via the main staircase. This large void, aside from taking natural light into the heart of the building, performs as solar chimney, a passive mechanism that is particularly effective in humid and warm atmospheres that use air circulation as natural ventilation method. The structure presents three vertical cores of cross-laminated timber around which the different areas are organized. Two are triangular and include stairs and elevators; the other, square-shaped, houses restrooms and warehouses. Throughout these cores, two clearly differentiated spatial typologies are alternately developed. First, the closed spaces, with a dense mixed structure of wood and steel which is oriented according to lighting conditions and views. Secondly, the open spaces, where most of the structure disappears, offering a sense of amplitude and lightness. These huge openings without intermediate supports are achieved thanks to a hybrid lattice system, where CLT panels used as slabs that form the upper and lower strand of the three-dimensional structure and GLT pillars as vertical supports, both connected by diagonal steel struts to complete the Pratt truss system. This hybrid system of wood and steel lets the level right below unfold as a large open space that can incorporate more social and flexible programs.
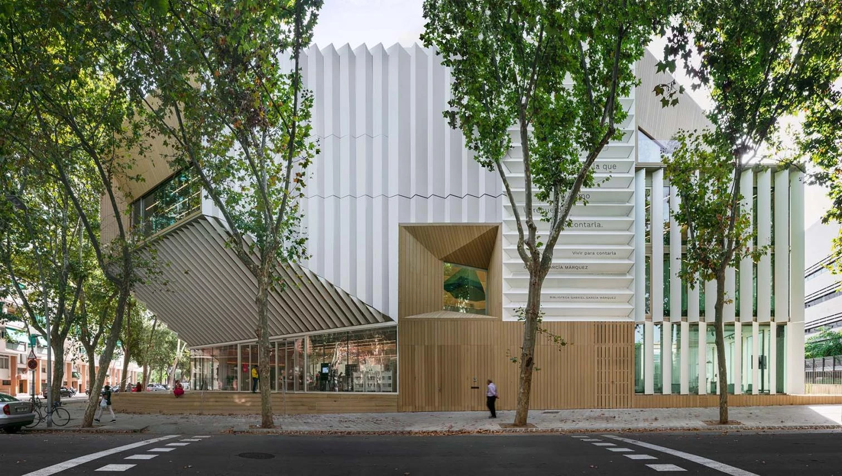
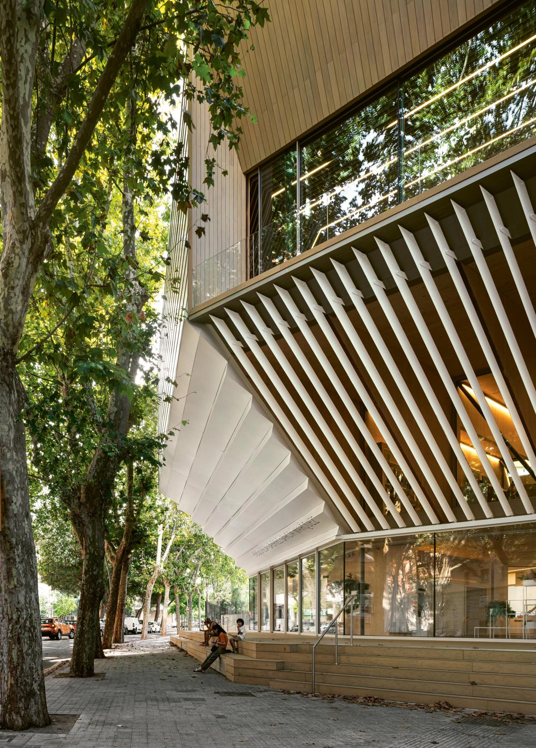

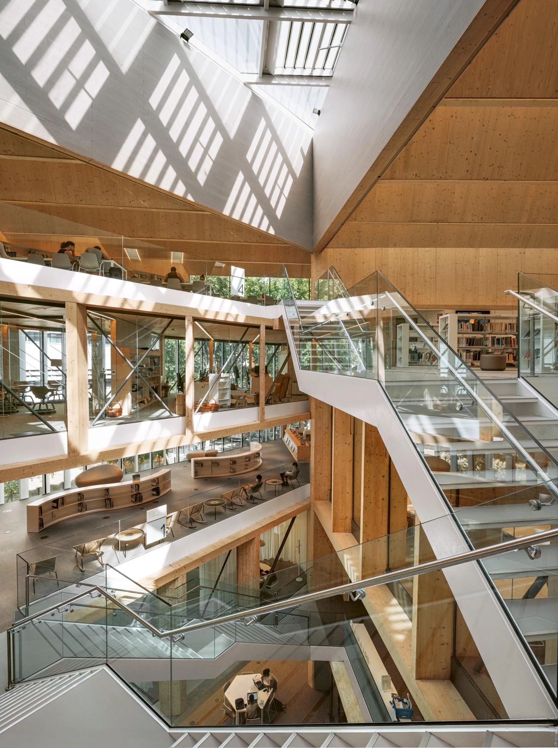
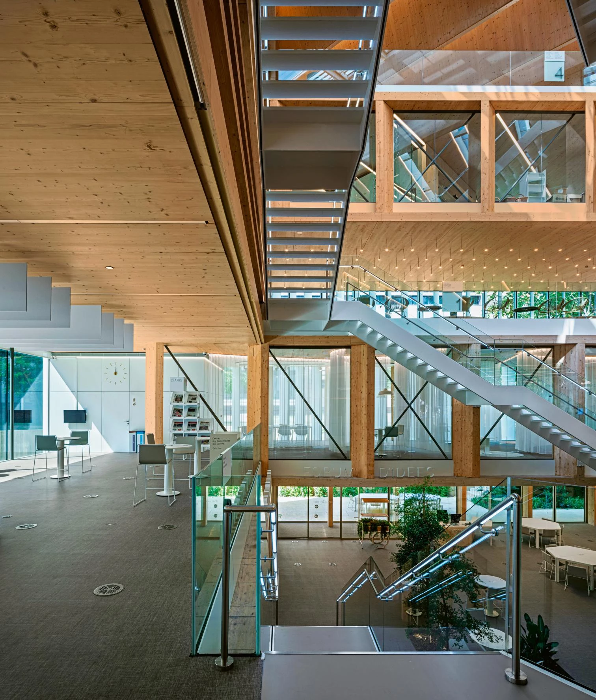
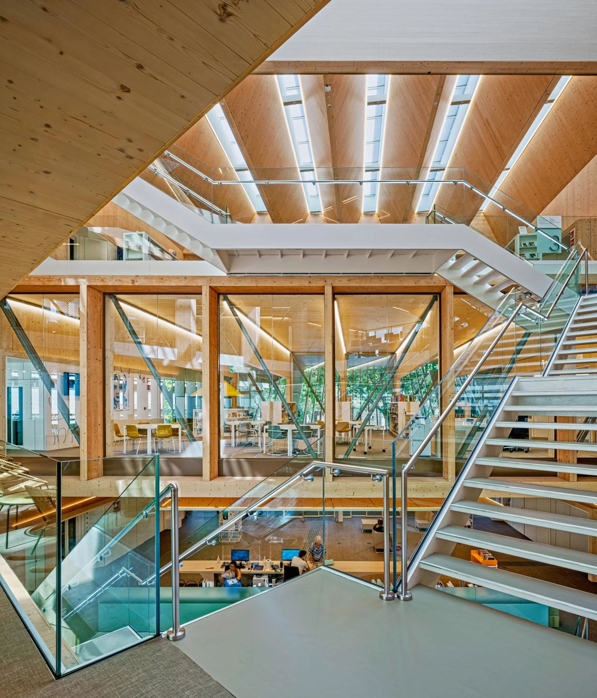
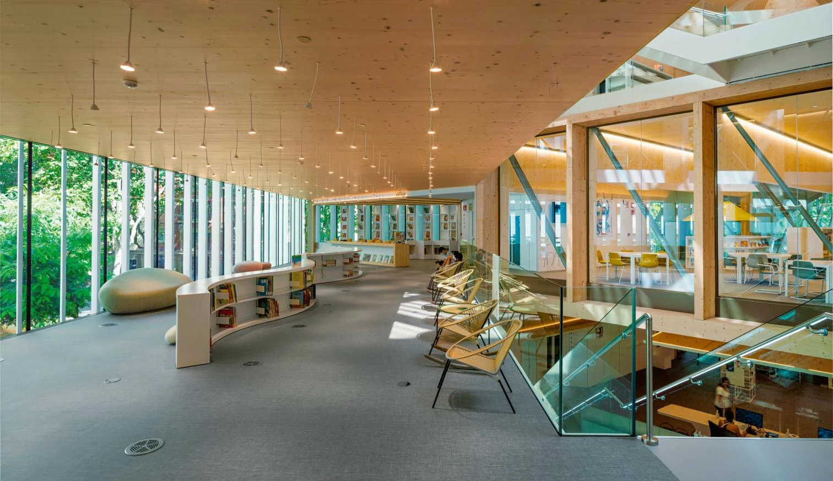
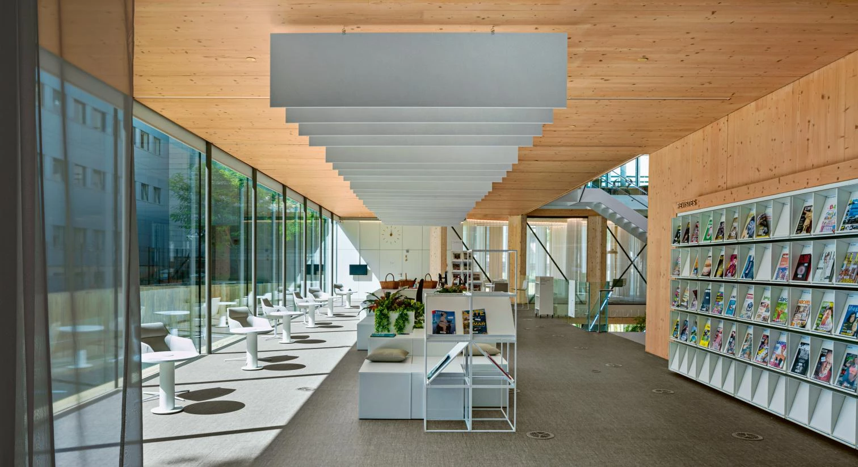
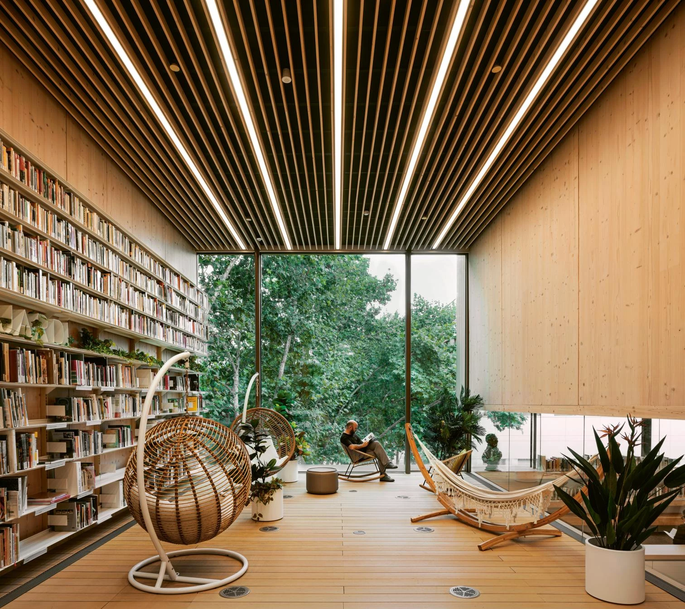
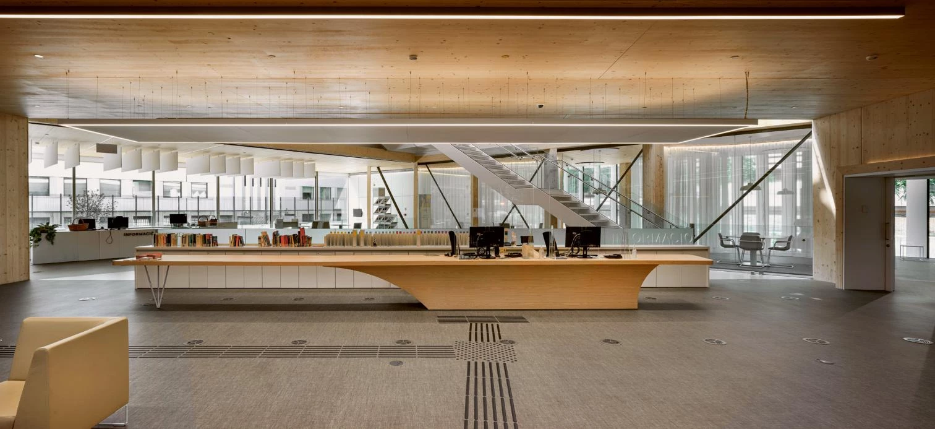
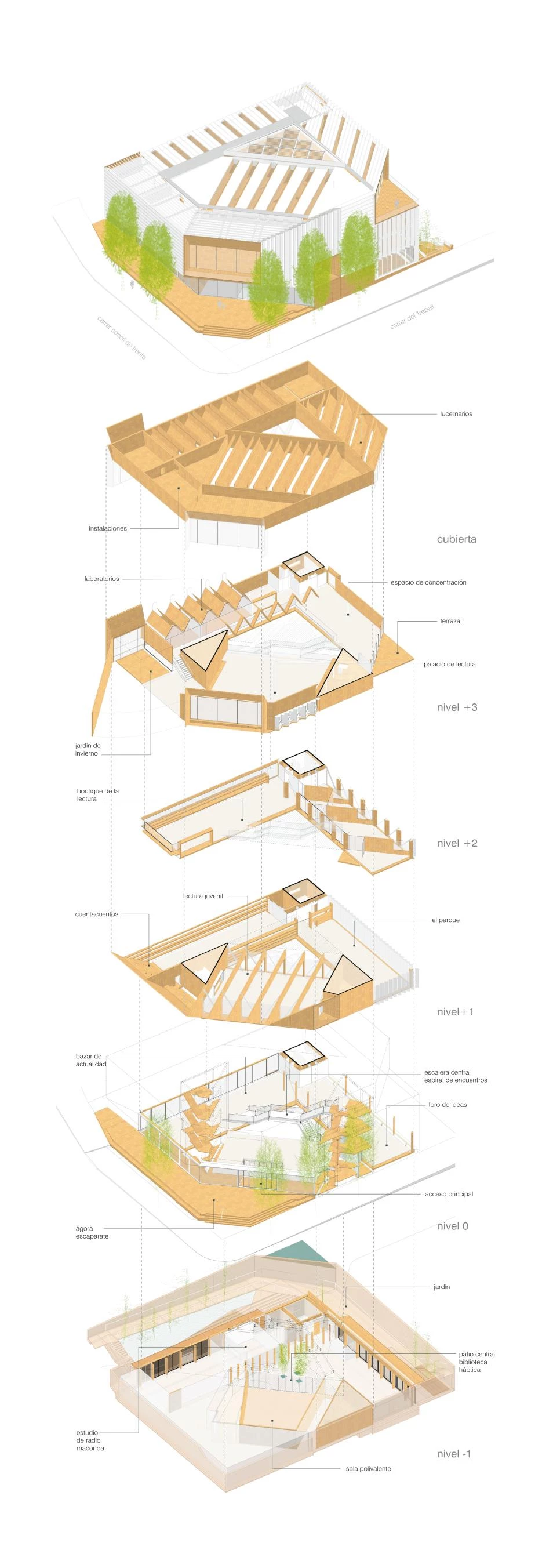
Obra Work
Biblioteca Gabriel García Márquez, Barcelona
Gabriel García Márquez Library, Barcelona.
Cliente Cliente
Ayuntamiento de Barcelona, BIMSA.
Arquitectos Architects
SUMA Arquitectura / Elena Orte, Guillermo Sevillano (socios partners); Marta Lopez, Jesús Lopez, Luis Sierra, Ana Patricia Minguito, Pablo Corroto, María Abellán, Sara Contreras, Rita Álvarez Tabío, Miguel Ángel Maure (equipo team).
Consultores Consultants
MasterPlan (arquitecto técnico quantity surveyor); Úrculo (instalaciones MEP services); M7 Ingenieros (ingeniería engineering).
Contratista Contractor
VIAS CRC, COBRA (instalaciones MEP services); KLH Massivholz (madera contralaminada cross-laminated timber); Binder Holz (madera laminada encolada glue-laminated timber); Cristalería Martos (vidrio glass); Metra Building (carpinterías frames); Nanotures (fibra de vidrio fiberglass); B- deckt (fachada facade).
Presupuesto Budget
9.340.692 €.
Superficie Area
4.170 m².
Fotos Photos
Jesús Granada.

