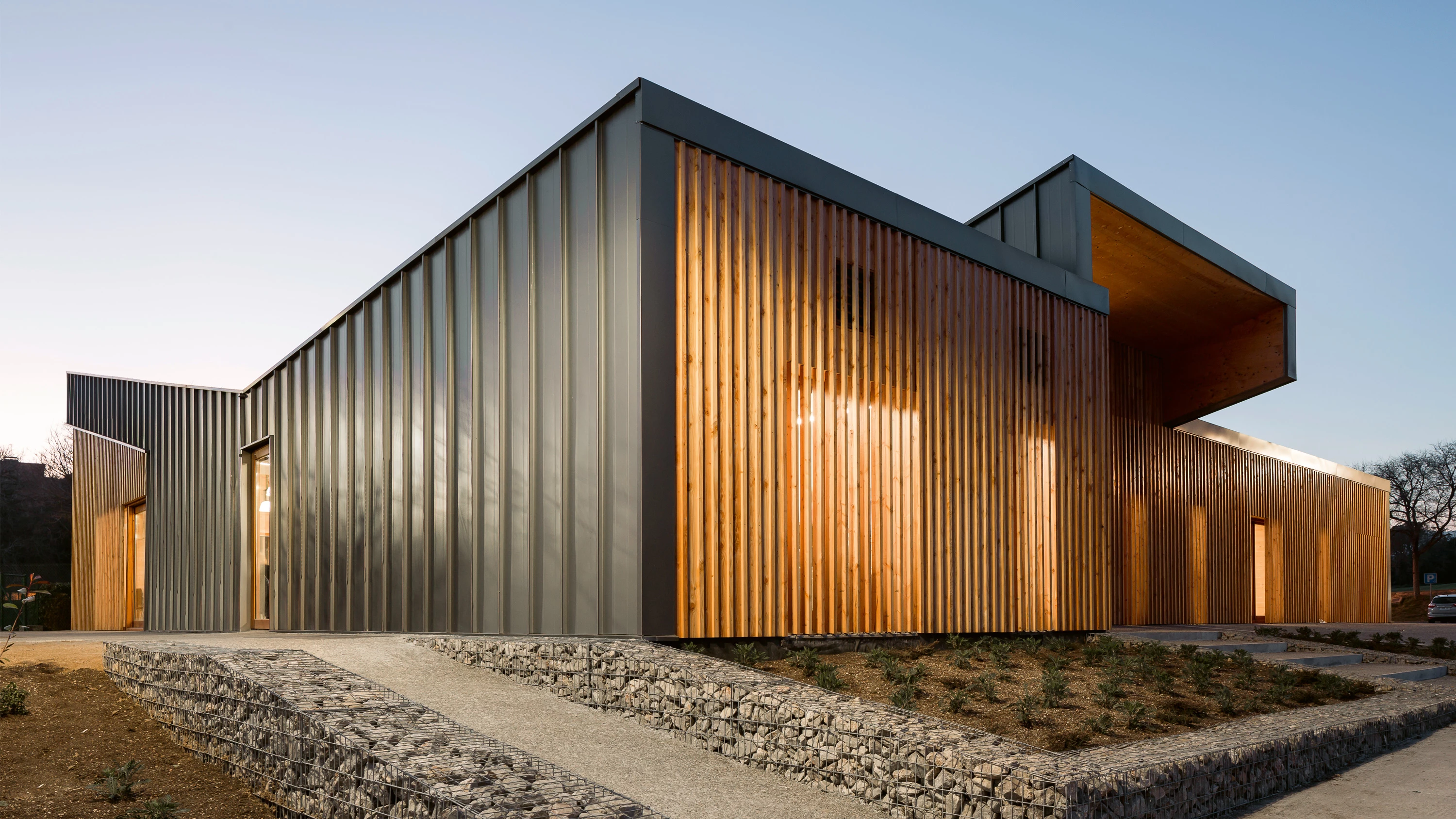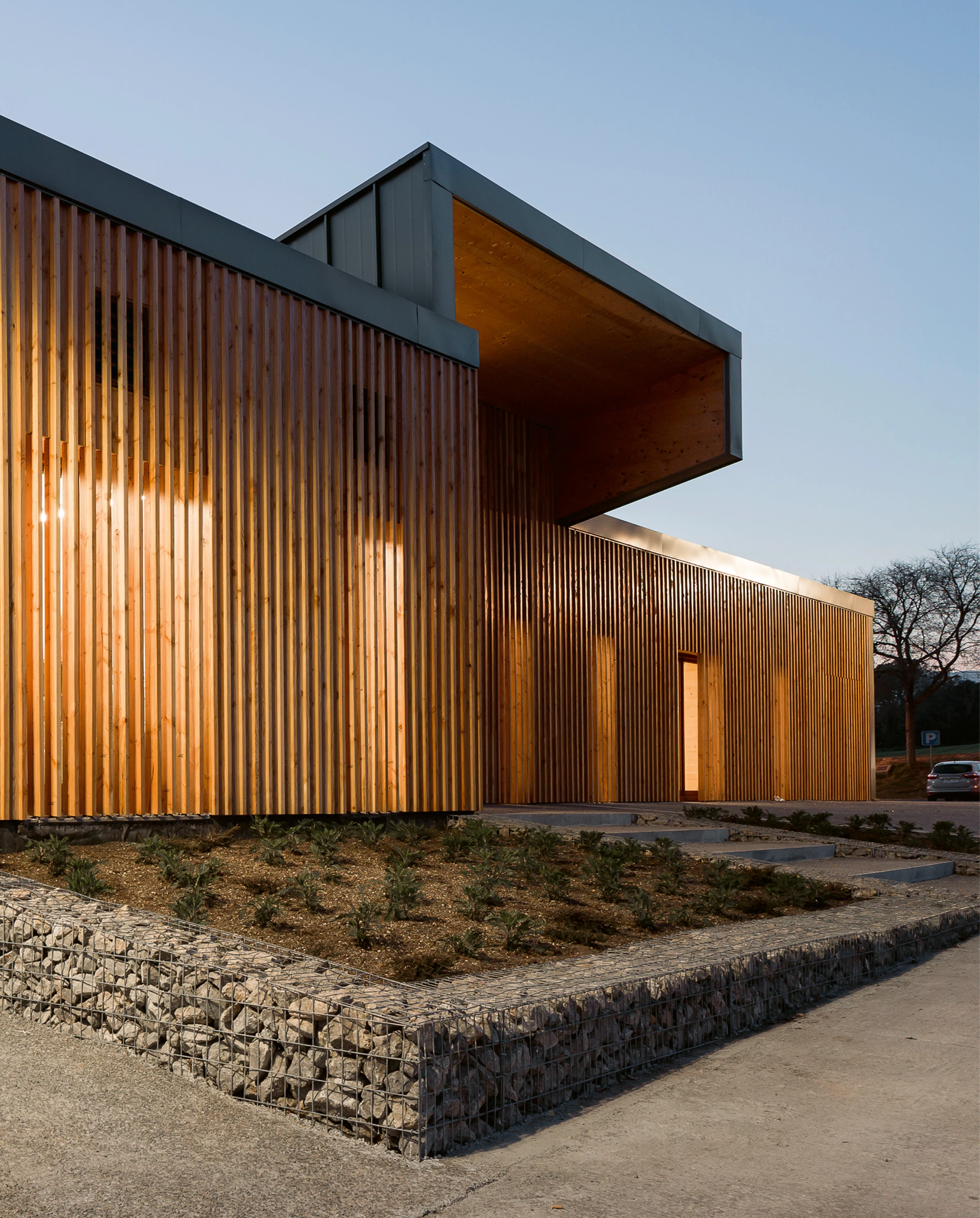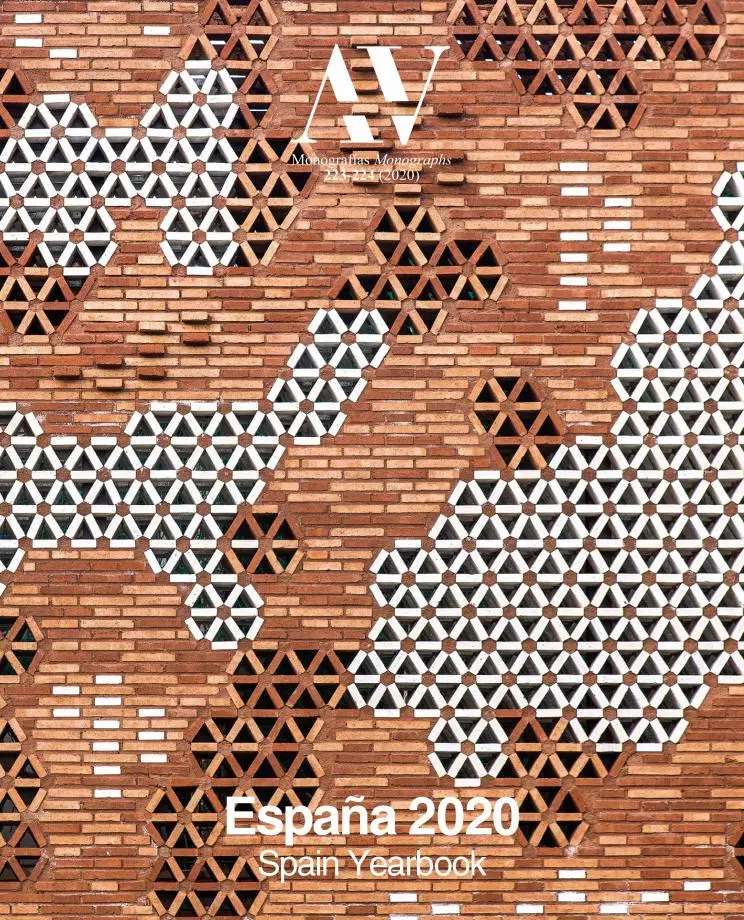Casal de Palaudàries, Lliçà d’Amunt
Codina Prat Valls i Arquitectes Associats SLP- Type Culture / Leisure Center for the Elderly
- Material Wood
- Date 2016 - 2019
- City Lliçà d’Amunt (Barcelona)
- Country Spain
- Photograph Simón García
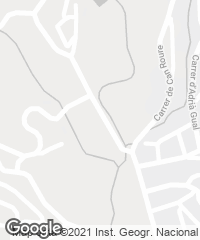
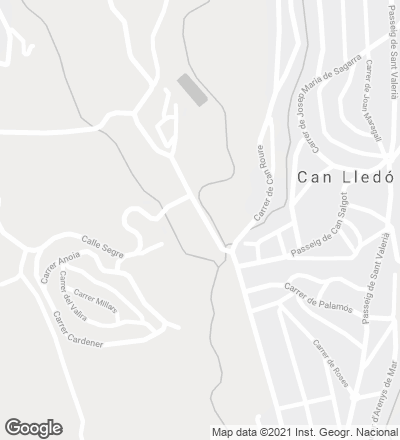
The center for the elderly is located on an island of municipal facilities, next to a nursery and a civic center at the foot of Palaudàries highway. It has a single floor of 490 square meters, including a main hall with access from the road and a large multipurpose room that can function as one, two, or three independent halls depending on the use, facing the inner space of the island, where the nursery school courtyard is. On one side of the main access, facade onto the street, is the kitchen, with its pantry and adjacent storage, and the exit to a terrace where a barbecue will be set up. On the other side of the main access, also with facade onto the street, are the remaining rooms and services: two offices, a hairdresser shop, and two restrooms.
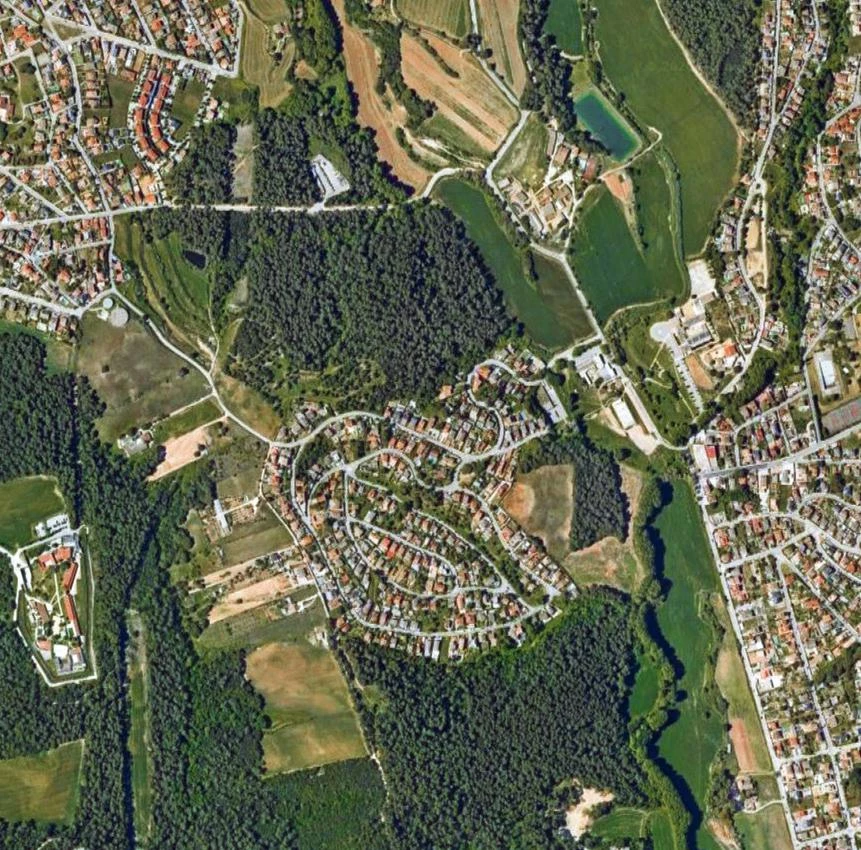
In the Vallès Oriental county, the center for the elderly was designed in close collaboration with users and seeking maximum energy efficiency while blending the building into its context through the use of natural materials.

The project has successfully tackled two challenges: the first, to raise a building with energy rating A (maximum energy efficiency), and the second to do the project with BIM methodology (Building Information Modeling).
The maximum energy efficiency has been achieved by orienting the building well, increasing the thermal insulation by 200% and using high-energy installations in air conditioning (aerothermia) and lighting (LED).
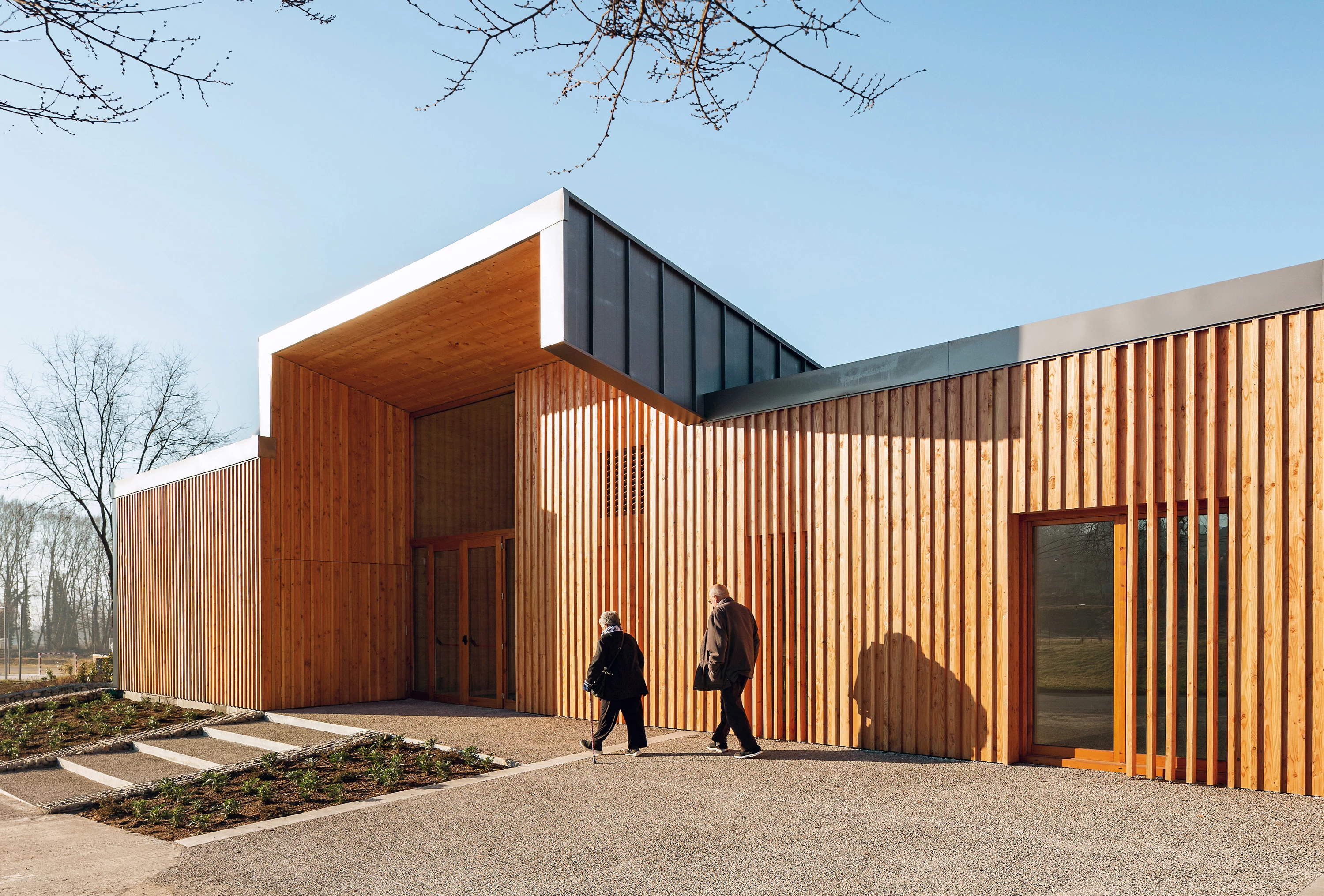
The BIM methodology – consisting of creating a 3D digital model of the building, integrating architecture, structure, and installations –, has allowed to achieve an efficient collaboration and communication between the different technicians in the design phase, a comprehensive technical and economic control in the construction phase, and a building model that is faithful to the constructed reality that will allow it to manage and maintain the property throughout its useful life.
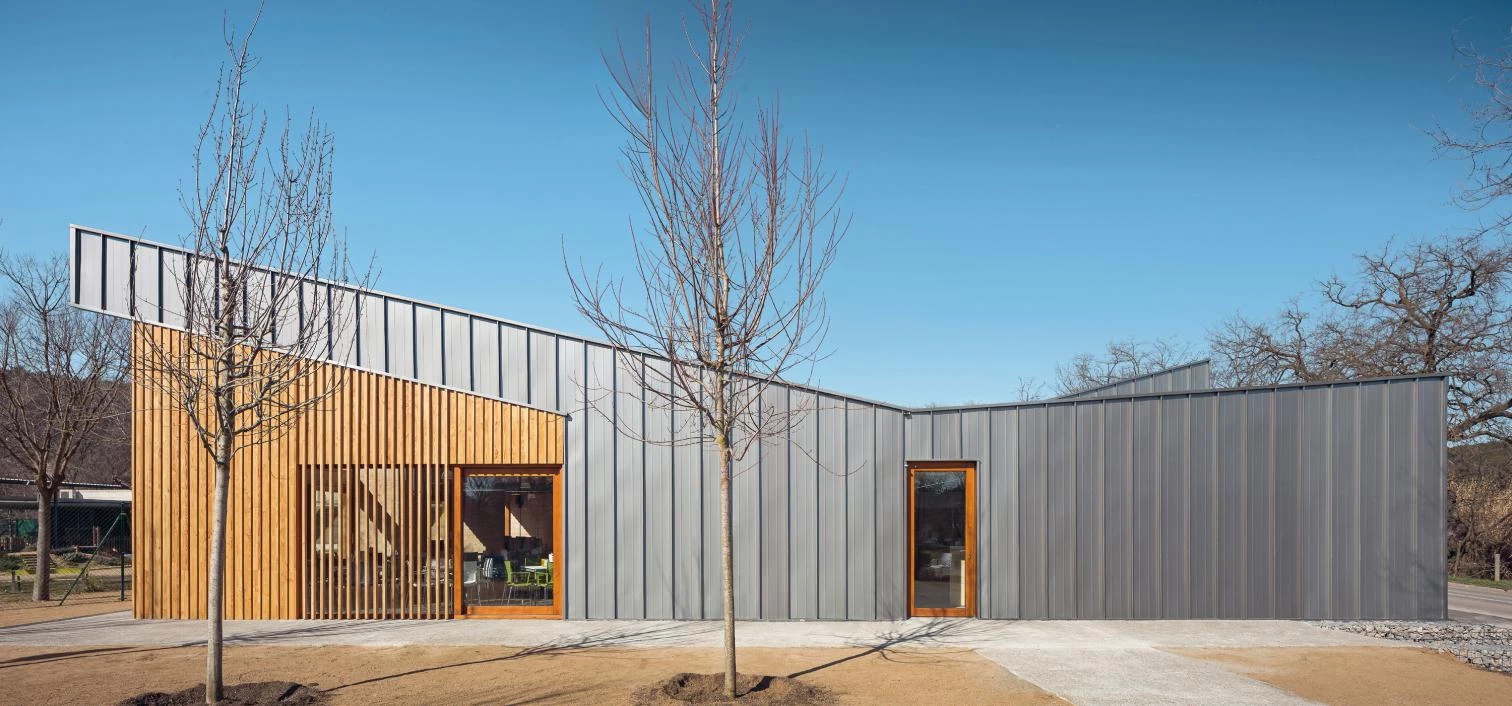
In the most architectural aspect, the project includes an innovative system of structure of cross-laminated timber integrating the structure and the defining enclosures of space in the same element, which is also the final finish, achieving a great warmth and comfort for the users. The building is organized through these structural wooden panels, which define all the spaces and the volume of the roof, designed with different heights and slopes according to the functionality of the uses. Thus, in the halls of activity there is more height, and the areas of circulation, offices, and services are lower.
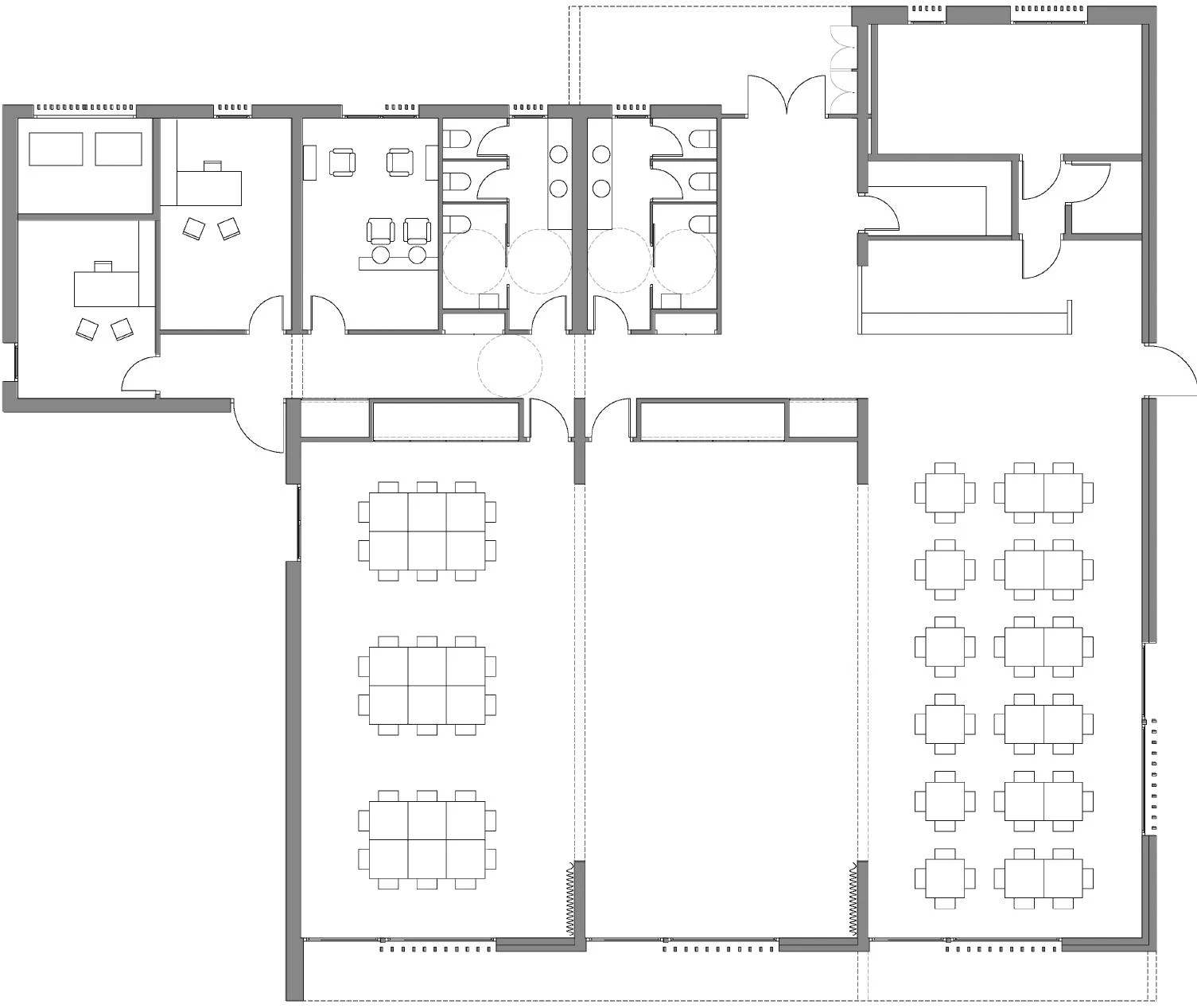
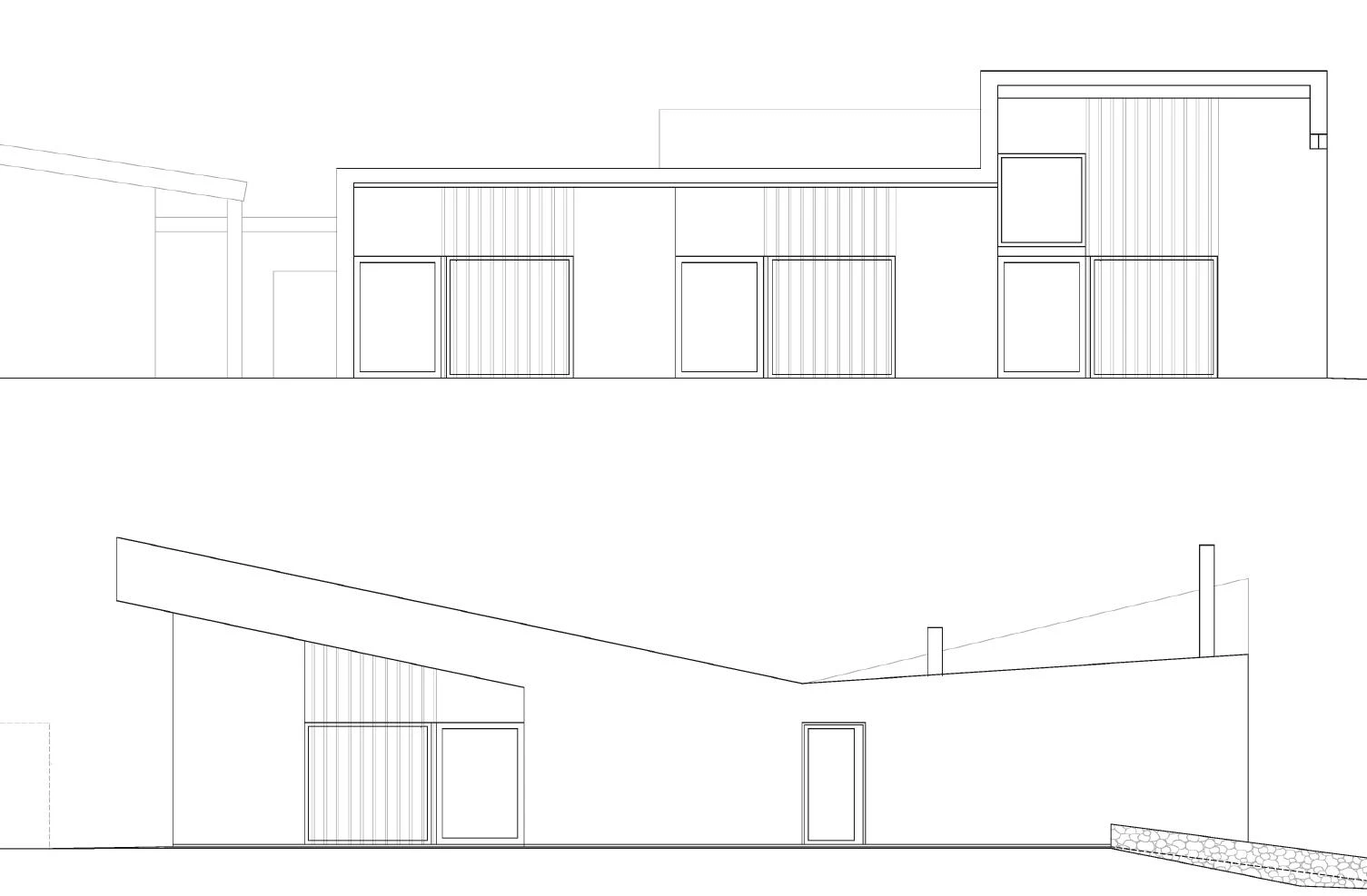
Structural timber panels are used in all spaces and the roof, the height and slope of which varies depending on use: the activity rooms have higher ceilings while the circulation areas, offices, and services are lower.
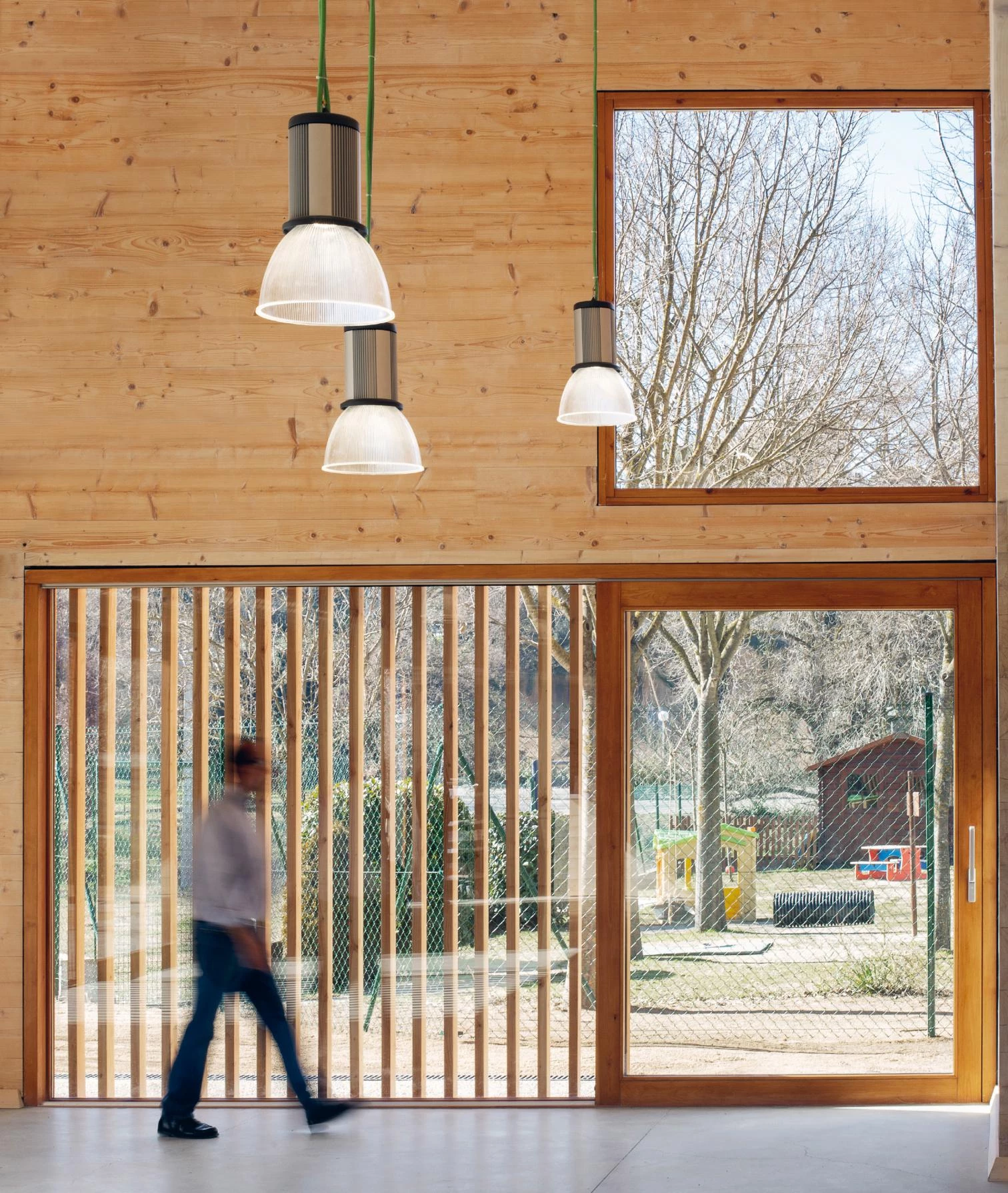
The use of natural materials such as wood in the structure and windows, recycled materials such as wooden shades, and prefabricated construction systems has contributed to significantly reducing the building’s impact and emissions.
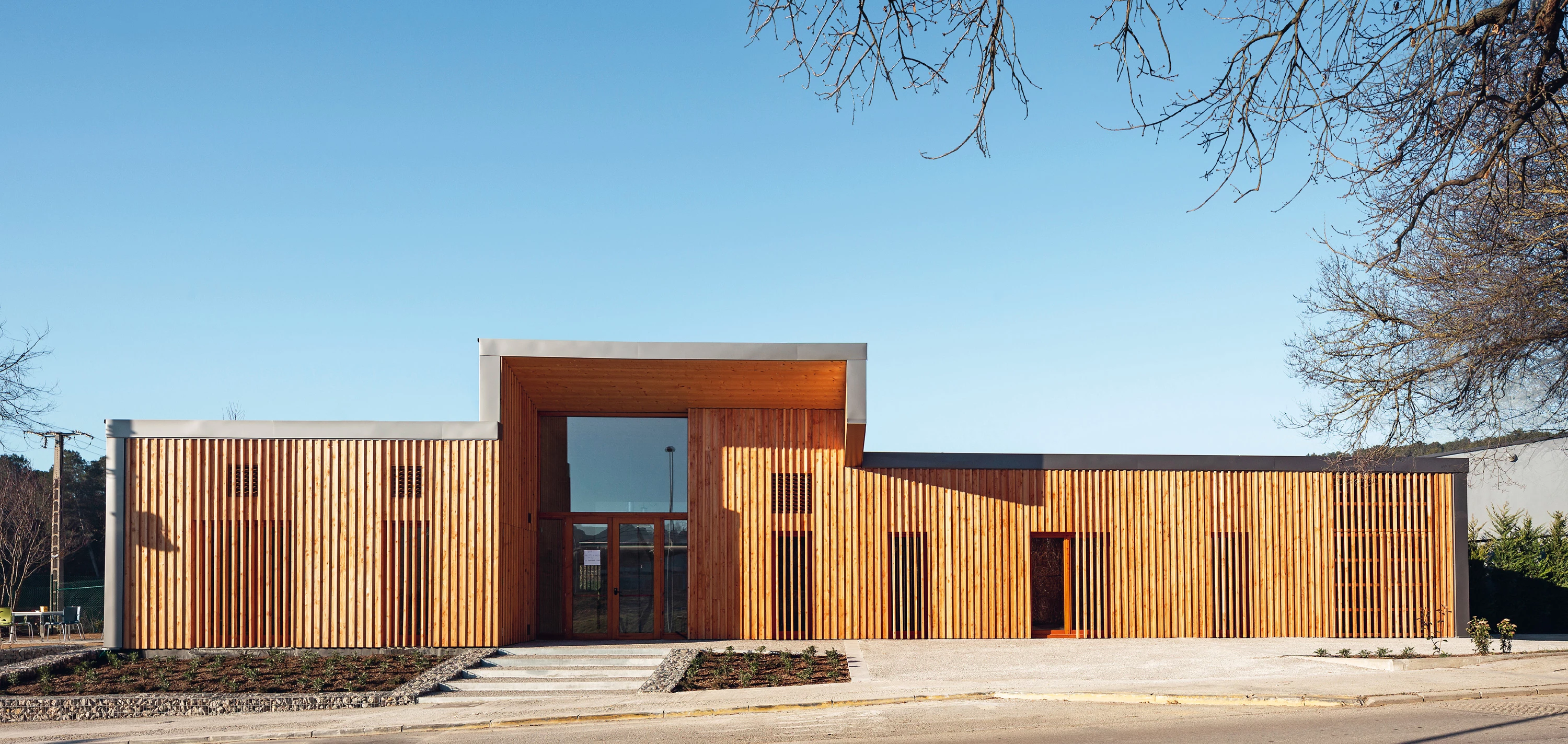
Cliente Client
Ayuntamiento de Lliçà d’Amunt
Arquitectos Architects
Codina Prat Valls i Arquitectes Associats SLP
Colaboradores Collaborators
Bis Structures (cálculo estructural structural calculation); PGI (ingeniería engineering)
Contratista Contractor
C.P.M.
Superficie construida Floor area
486,61 m²
Presupuesto Budget
745.000 €
Fotos Photos
Simón García

