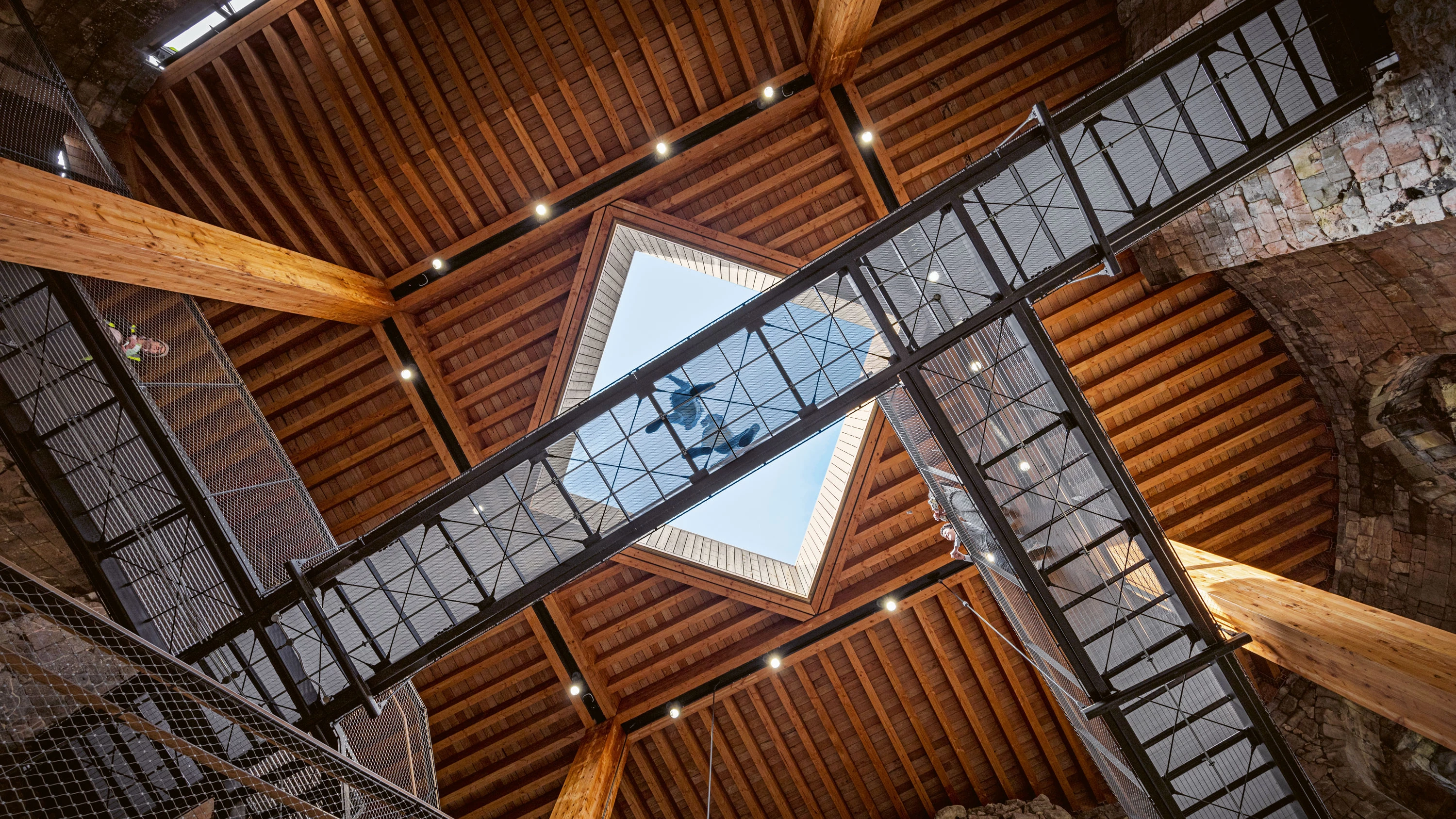Clifford’s Tower, York
Hugh Broughton Architects- Type Refurbishment
- Material Wood
- Date 2020 - 2022
- City York
- Country United Kingdom
- Photograph Dirk Lindner Christopher Ison
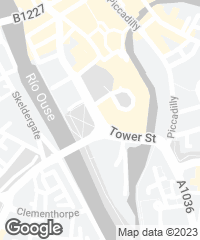
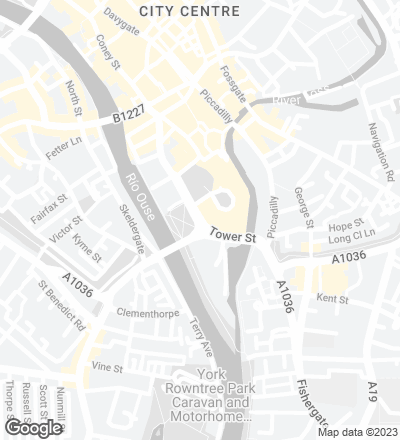
The efforts to preserve a Norman castle have concluded with the insertion of a timber platform that covers the ruins while tracing a more accessible interior visitor route.
The framework raised over four solid pillars also holds up a series of suspended catwalks, which serve to connect spaces that had long been hidden and allow the use of two spiral staircases previously in disuse.
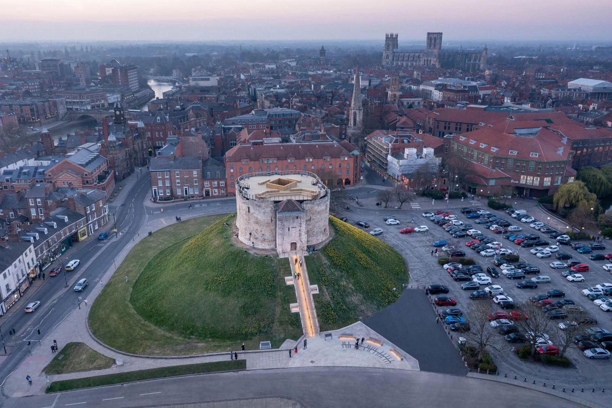
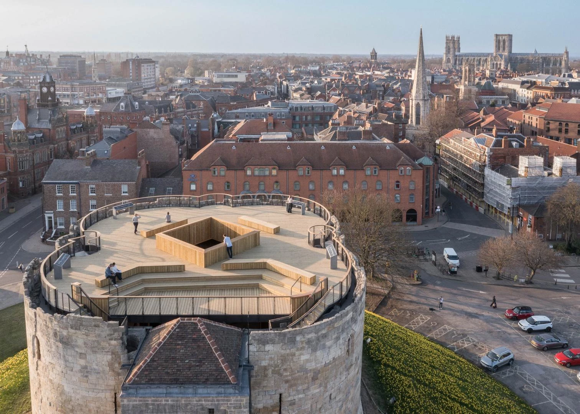
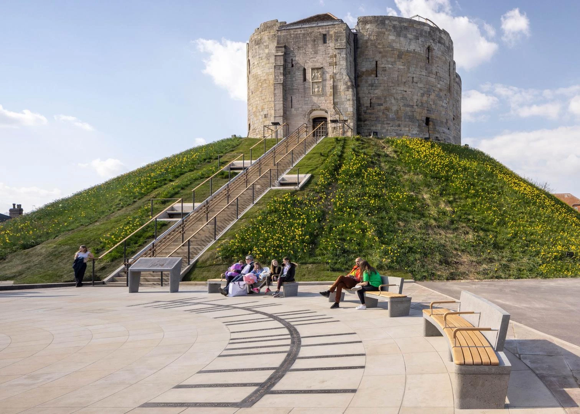
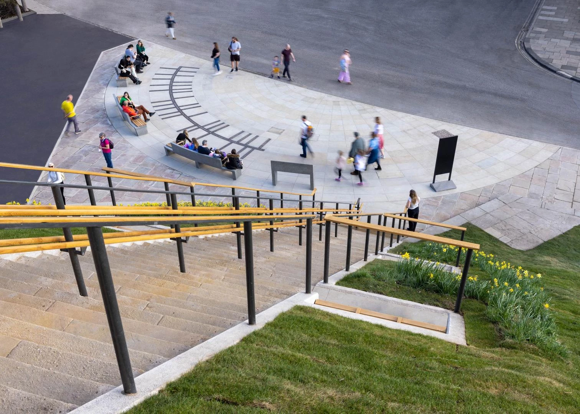
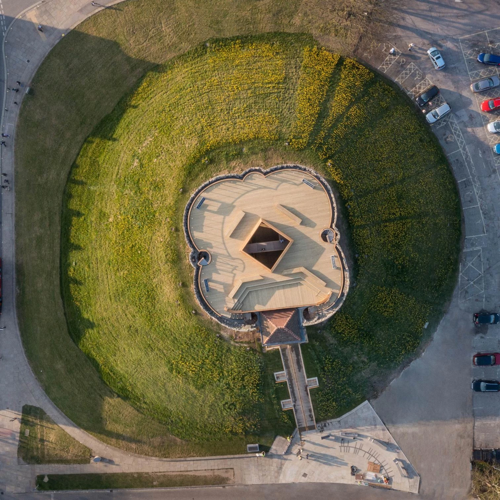
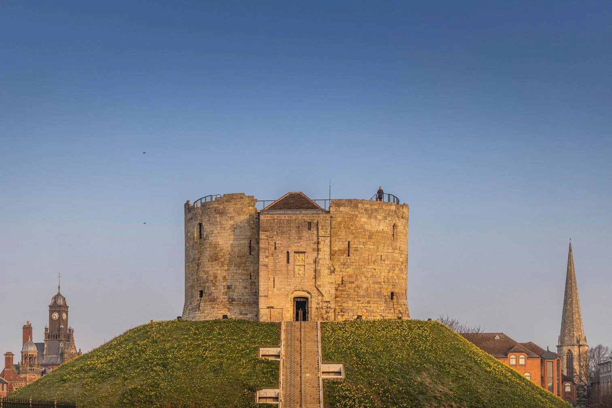
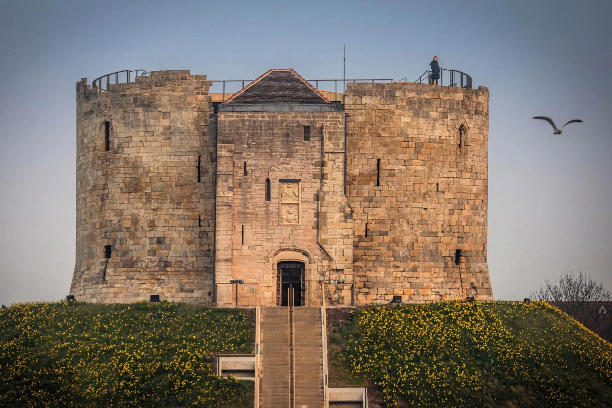
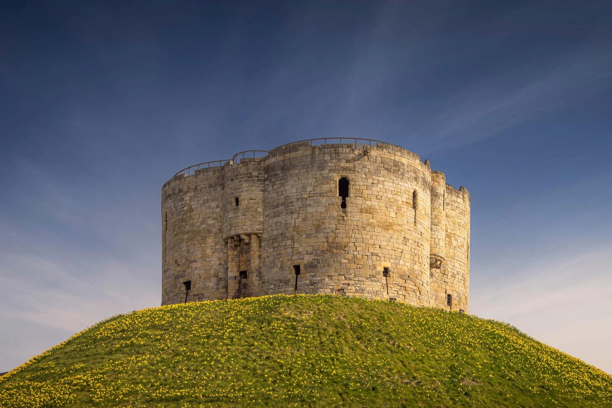
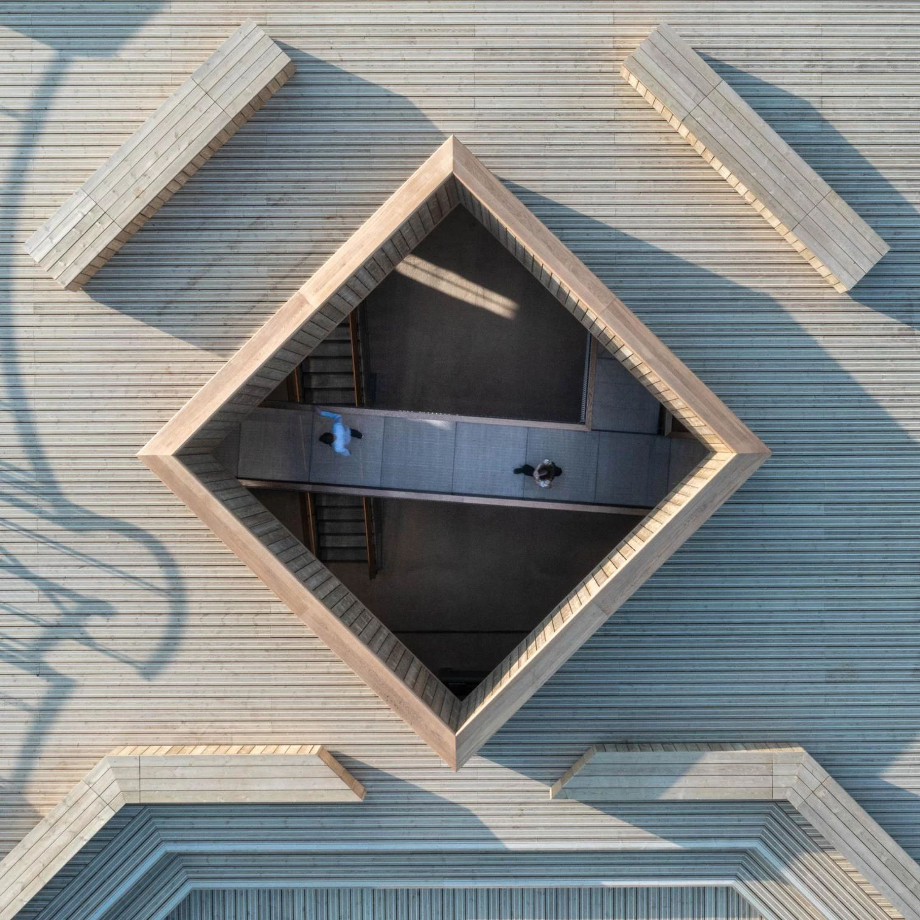
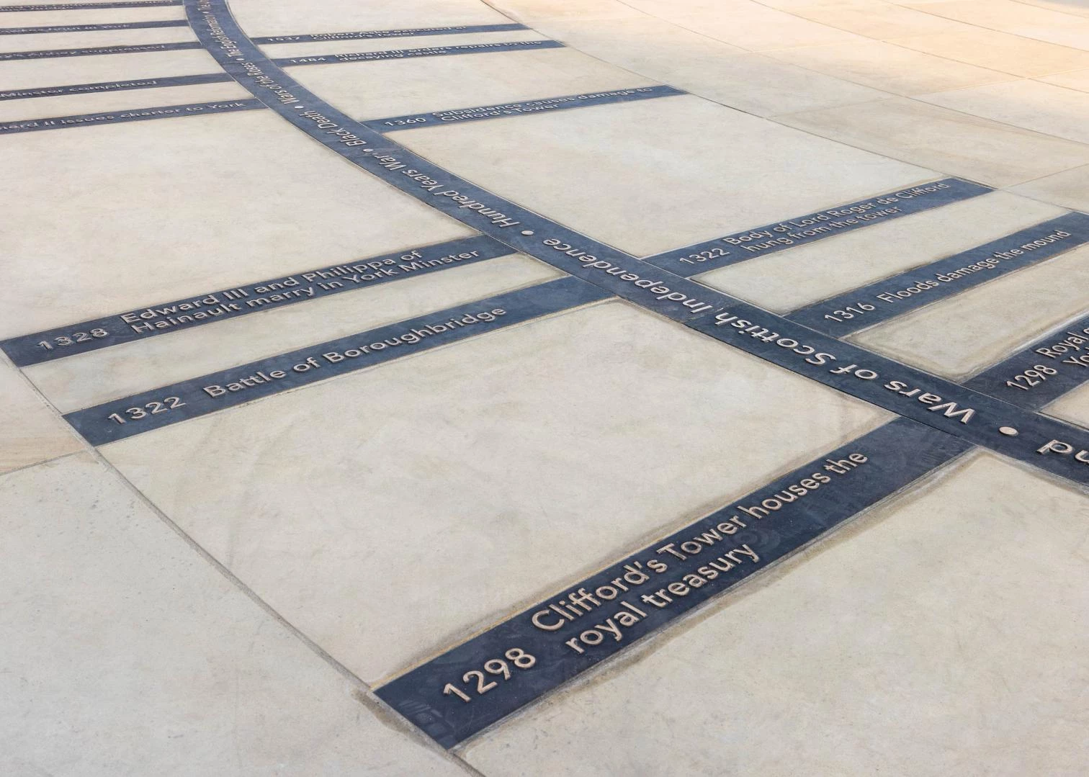
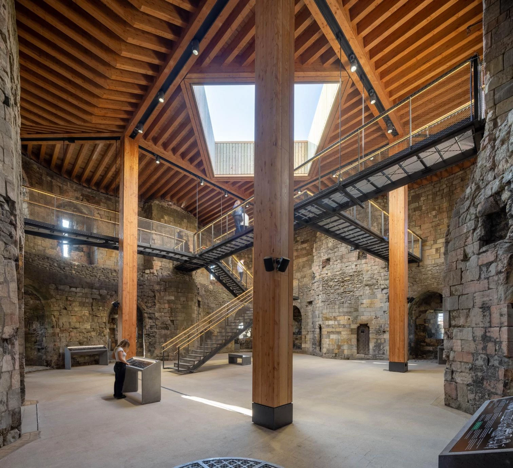
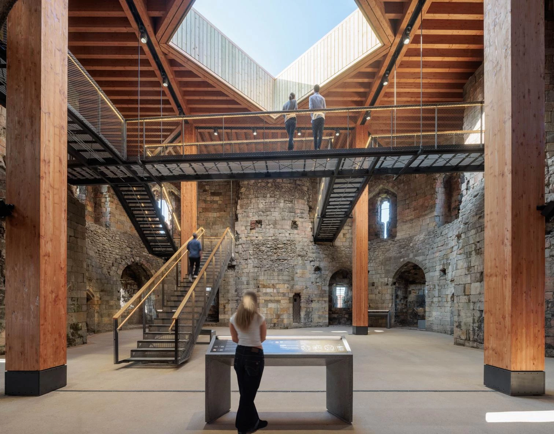
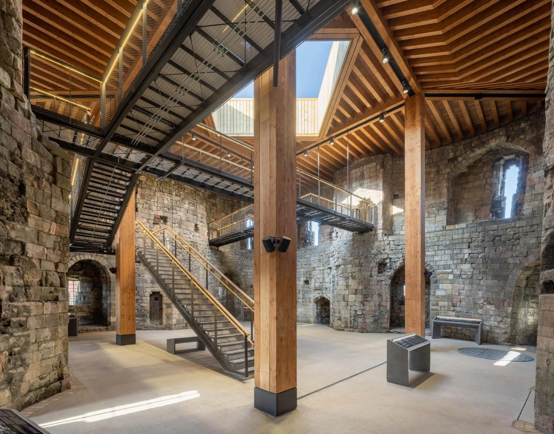
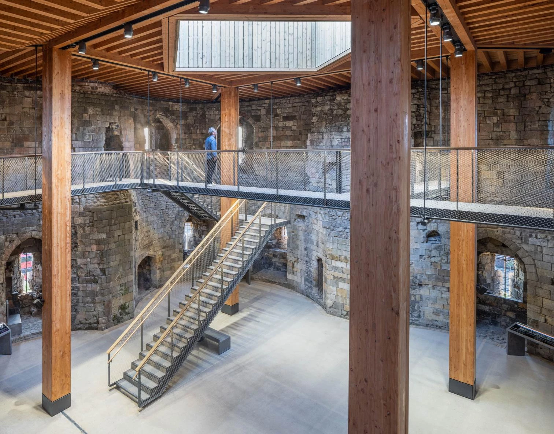
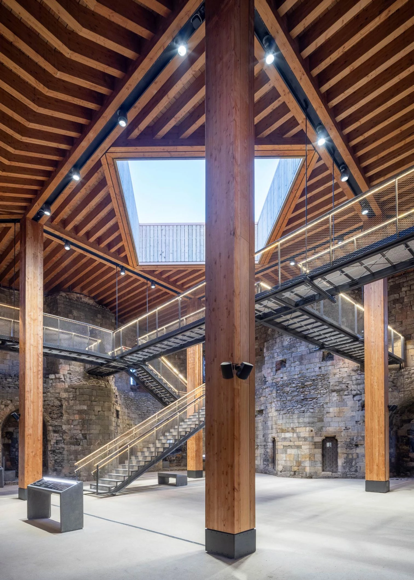
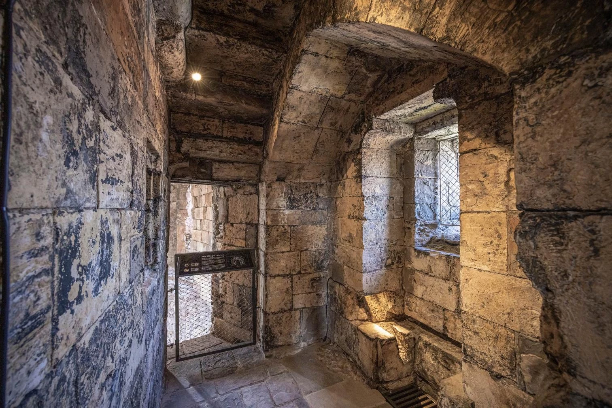
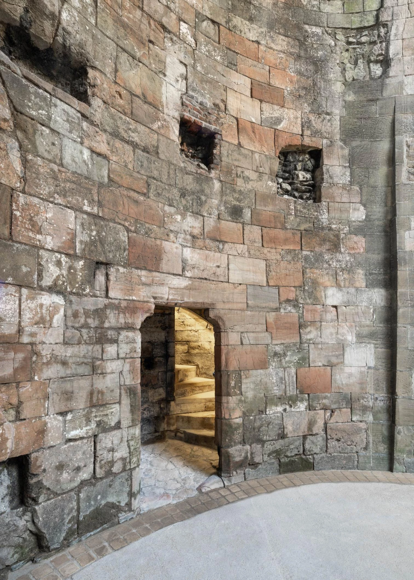
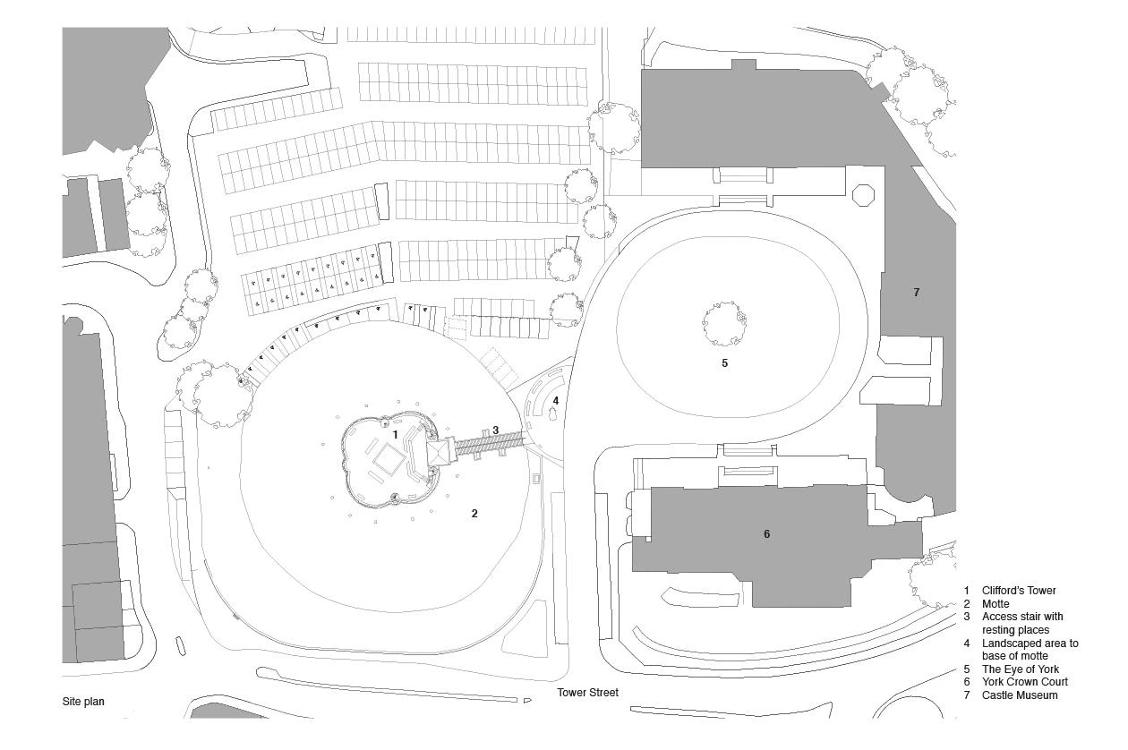
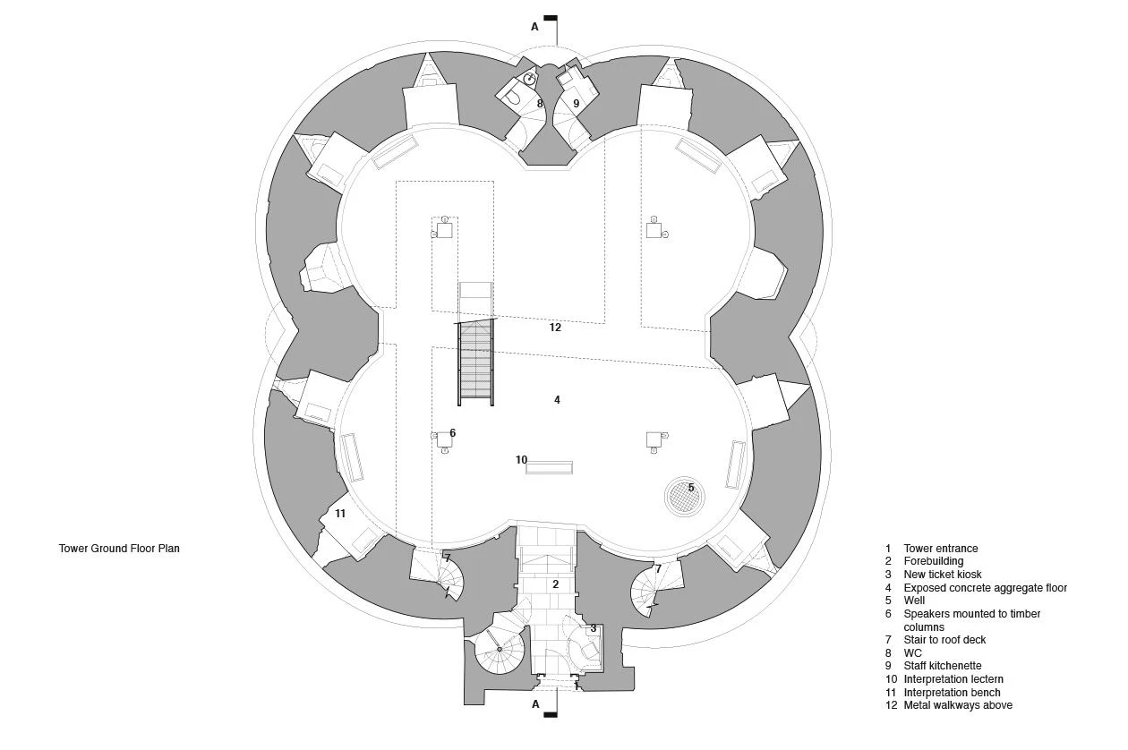
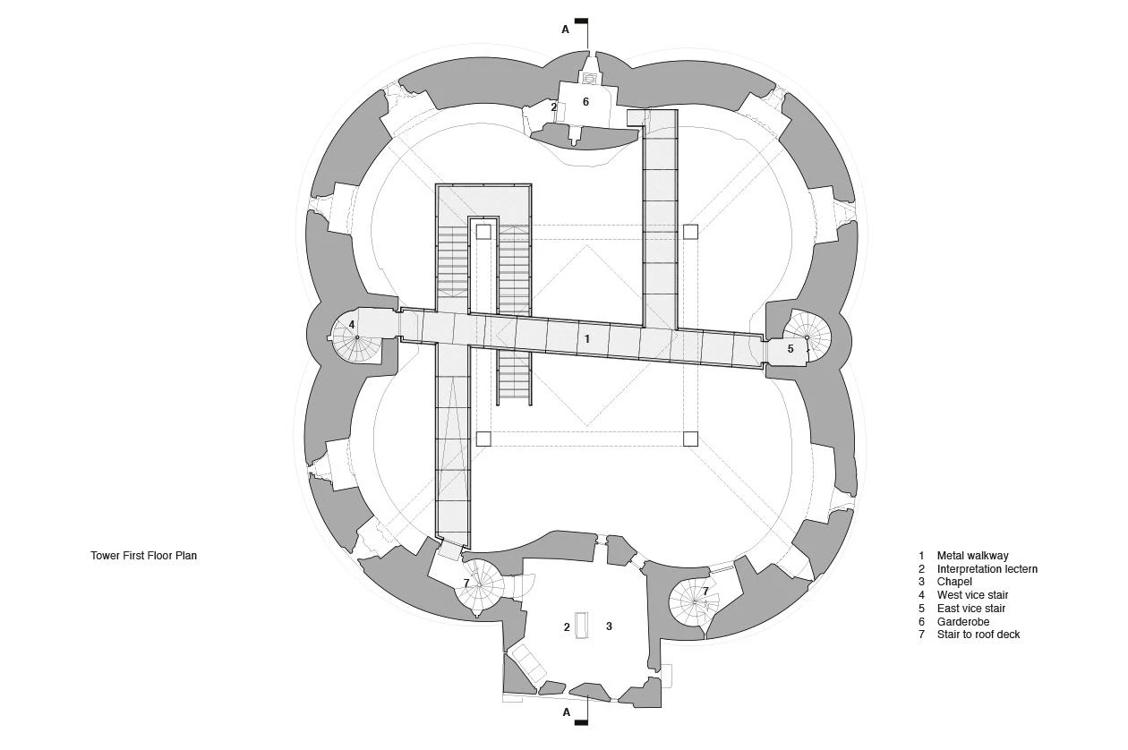
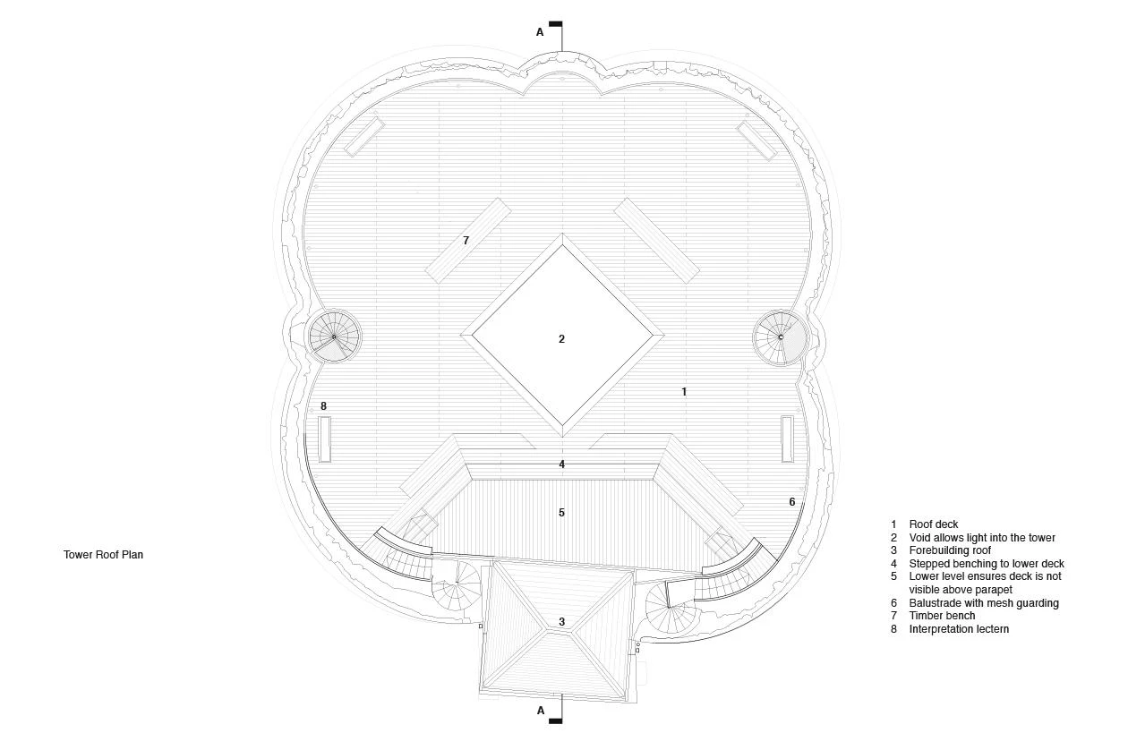
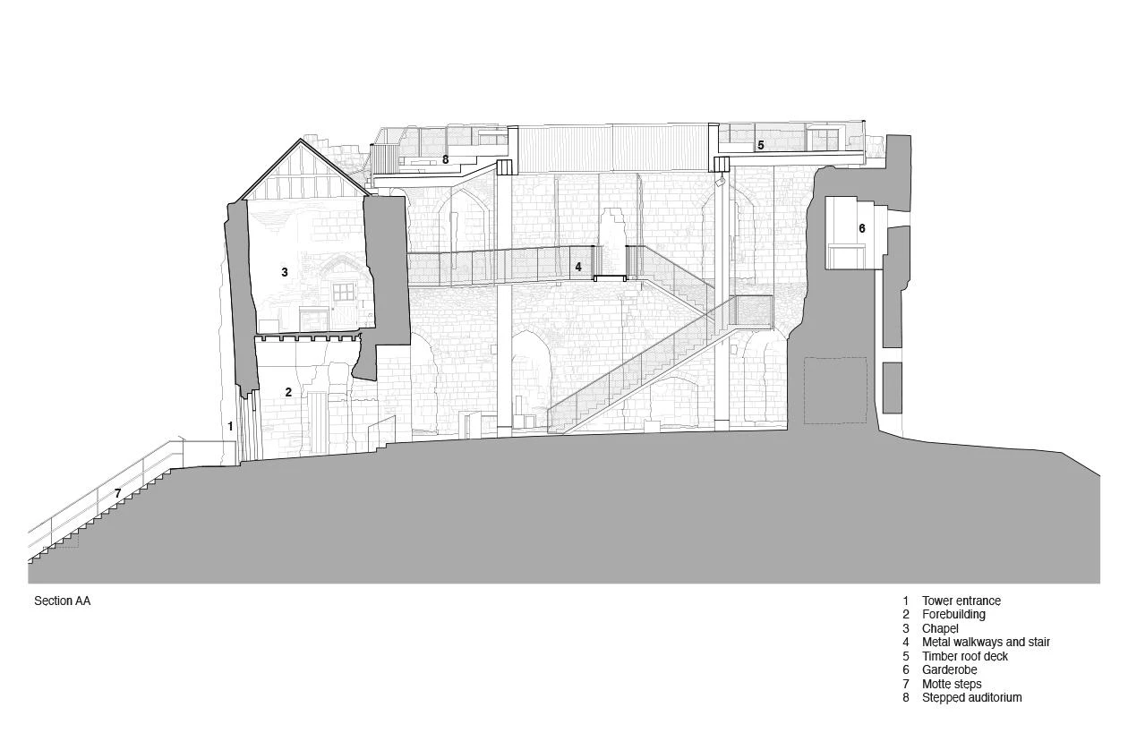
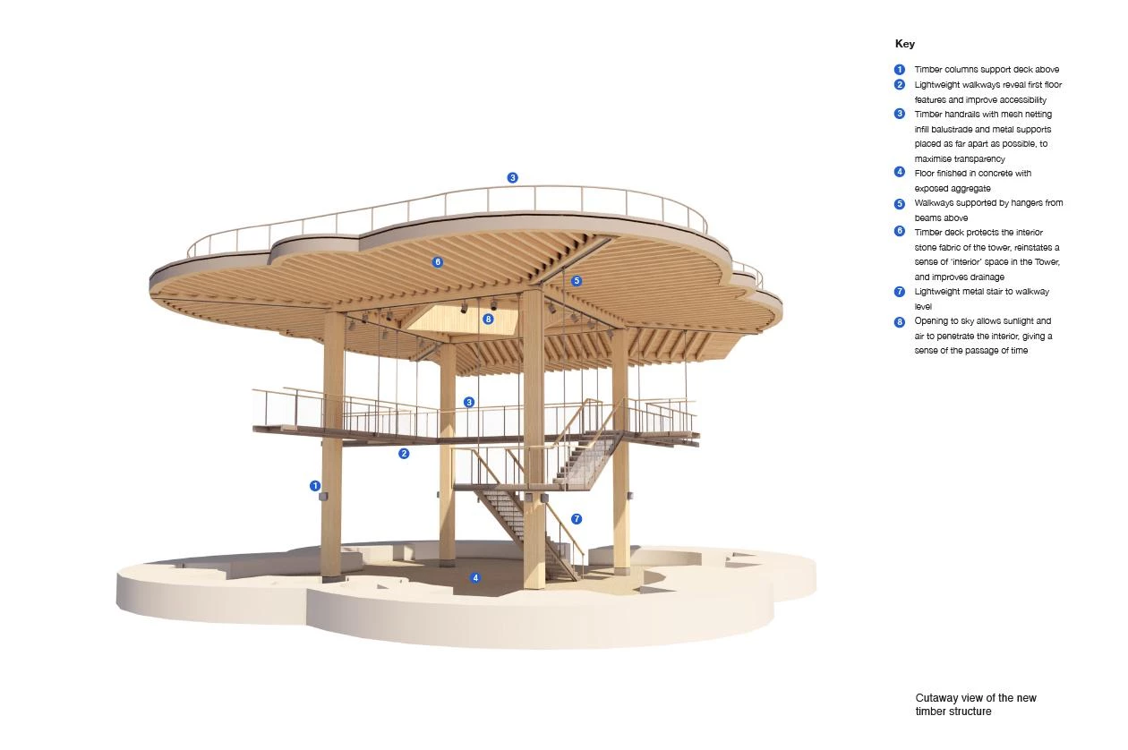
Obra Work
Torre de Clifford, York
Clifford’s Tower, York.
Cliente Cliente
English Heritage.
Arquitectos Architects
Hugh Broughton Architects / Imogen Softley Pierce (jefe de proyecto project architect).
Consultores Consultants
Martin Ashley Architects (especialista en patrimonio conservation architect); Ramboll (estructura structure); Preston Barber (instalaciones MEP services); RNJ (arquitecto técnico quantity surveyor); Drinkall Dean (museografía interpretation design).
Contratista Contractor
Simpson (York) Limited.
Presupuesto Budget
5.000.000 £.
Superficie Area
715 m².
Fotos Photos
Dirk Lindner; Christopher Ison

