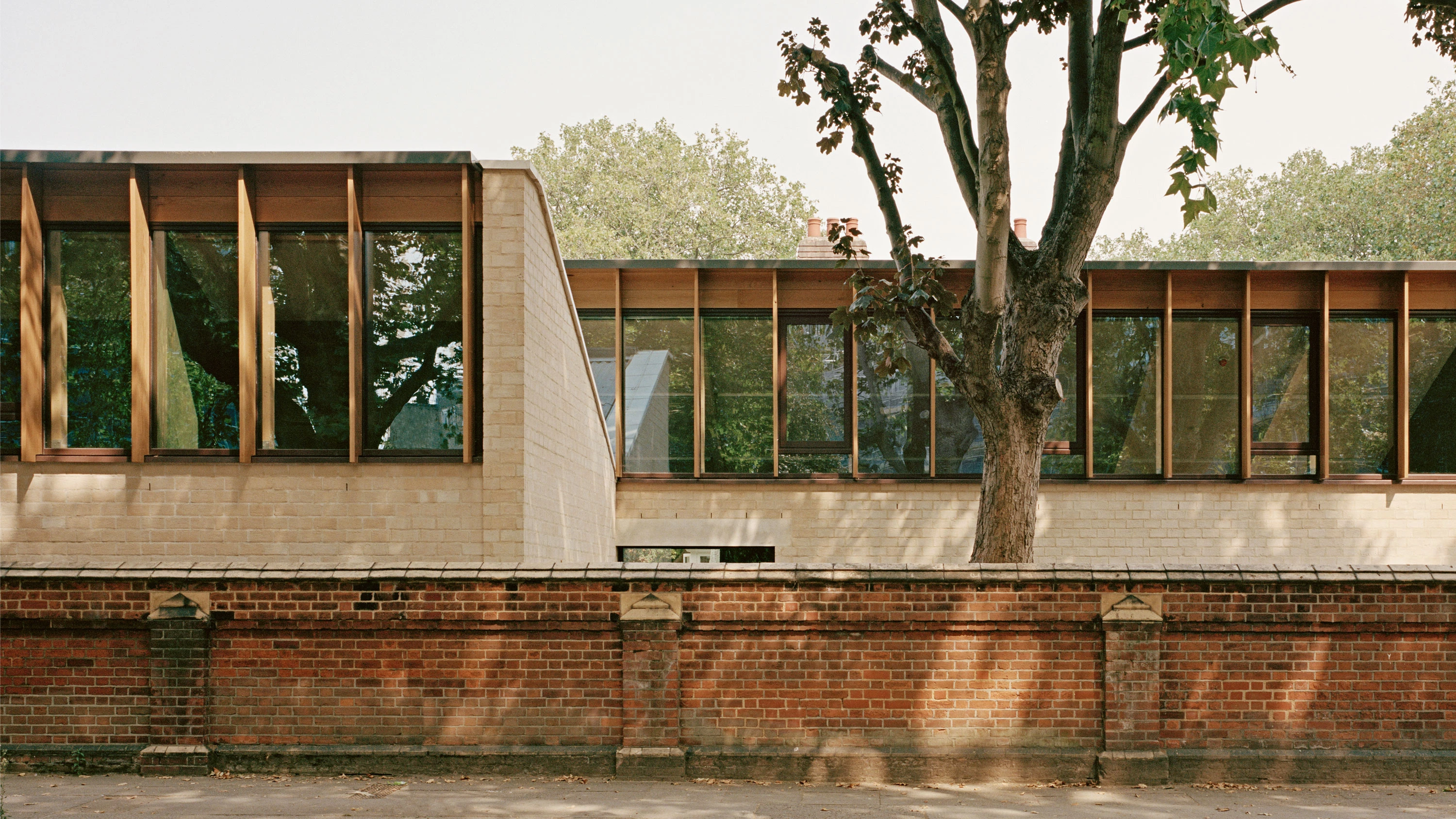Sands End Community Centre, London
Mae Architects- Type Cultural center Culture / Leisure Art Center Refurbishment
- Material Wood Brick
- Date 2020
- City London
- Country United Kingdom
- Photograph Rory Gardiner
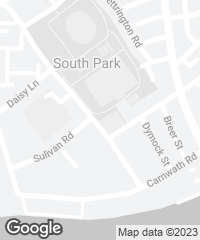
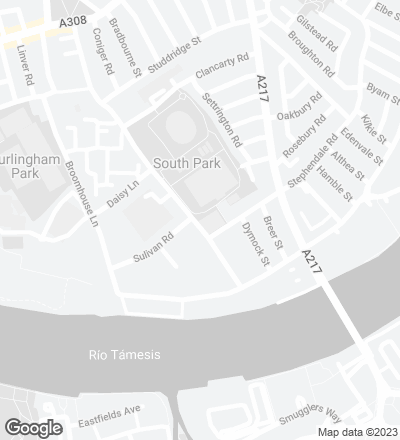
In West London, close to South Park in Fulham, the English firm Mae has completed a building with timber and bricks where 35% of the construction is composed of recycled materials, prioritizing the use of bolts as structural fixing in order to simplify dismantling.
Flexible spaces make it possible to accommodate a variety of social and educational activities, besides facilitating readaptation should the need arise in the future. The one-level building is organized in two blocks. One contains a multipurpose hall and a café, and the other provides dressing rooms, a common hall, and a nursery.
The triangular roof forms – referencing old glasshouse structures in South Park and at Fulham Palace – create openings for daylight to enter through.
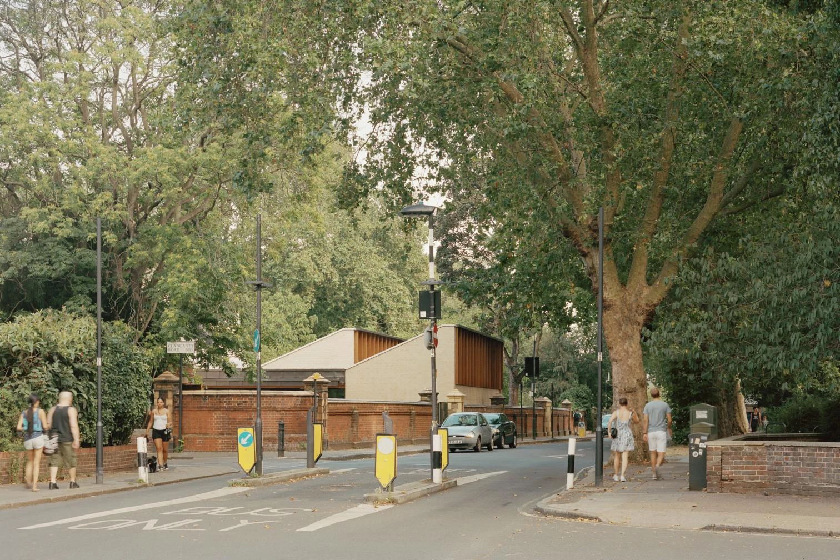
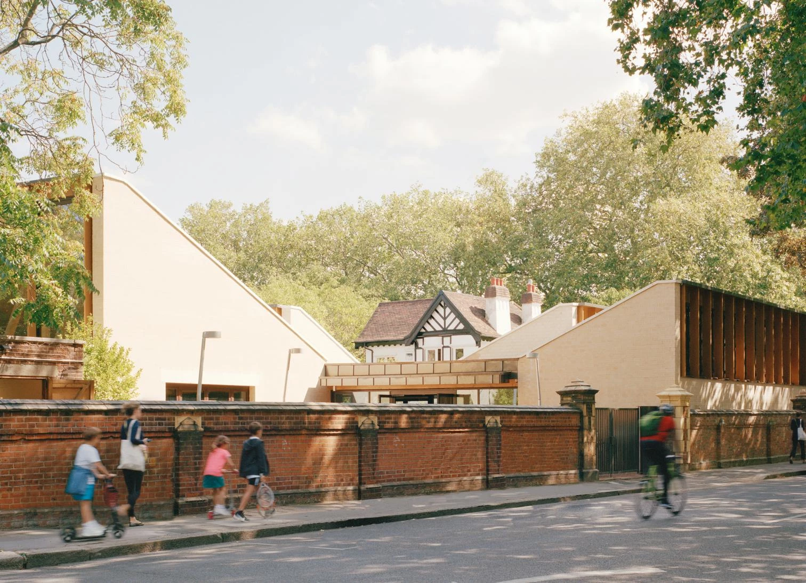
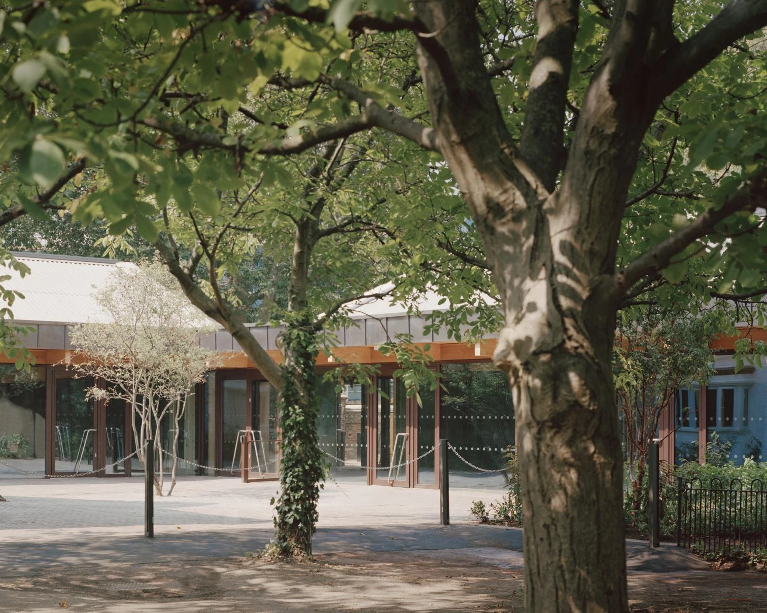
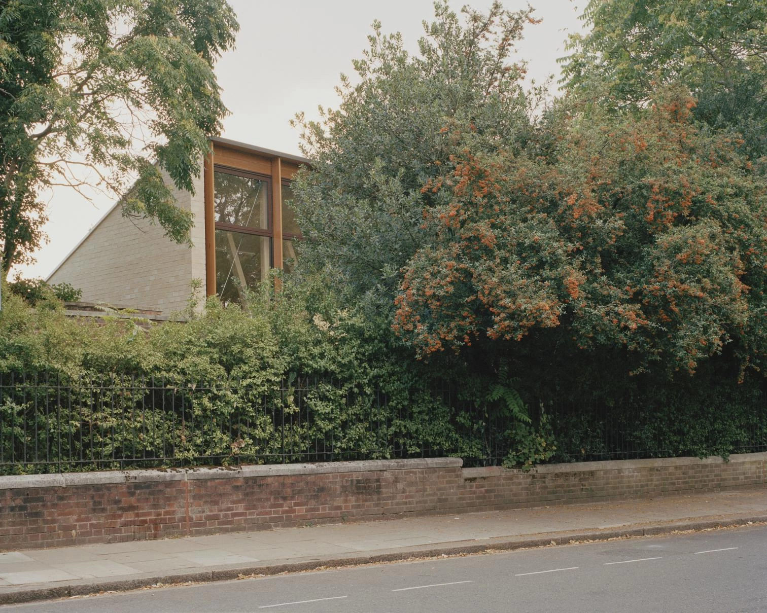
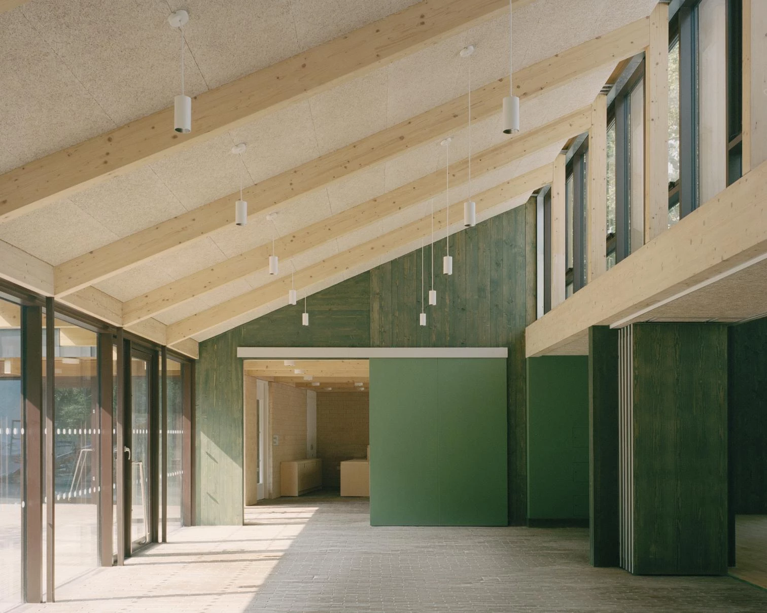
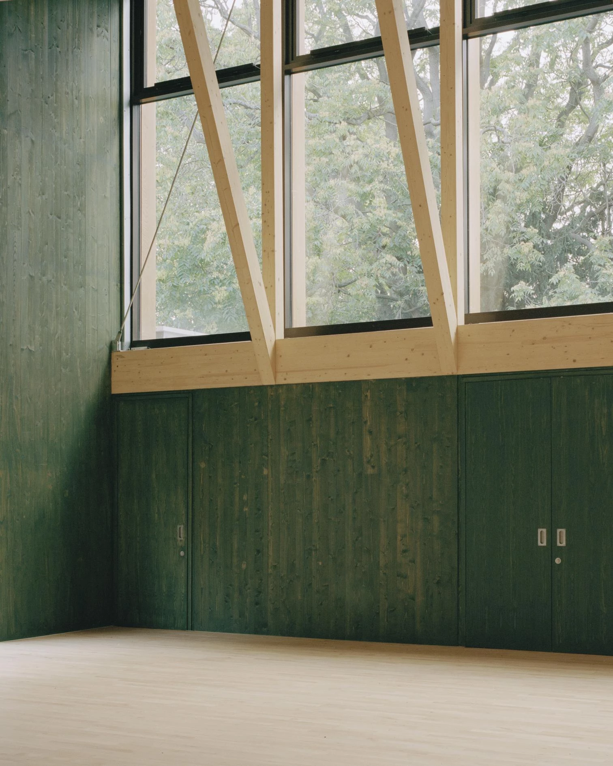
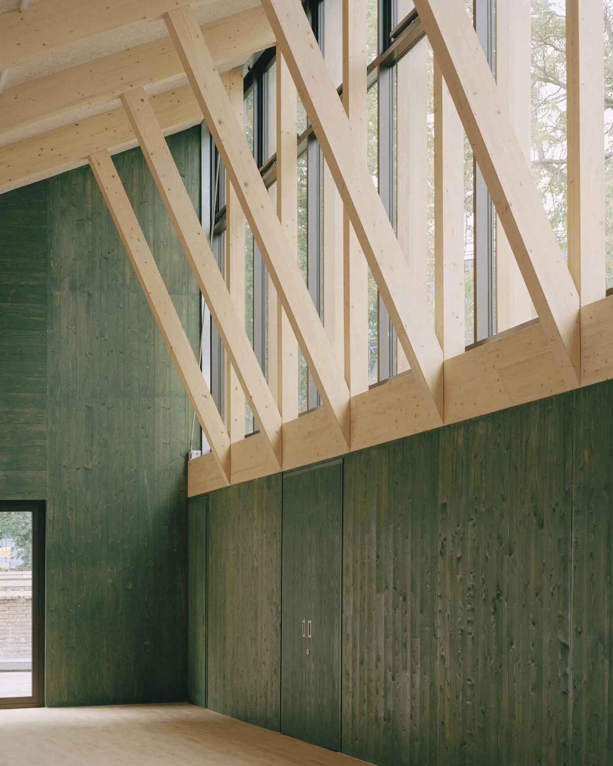
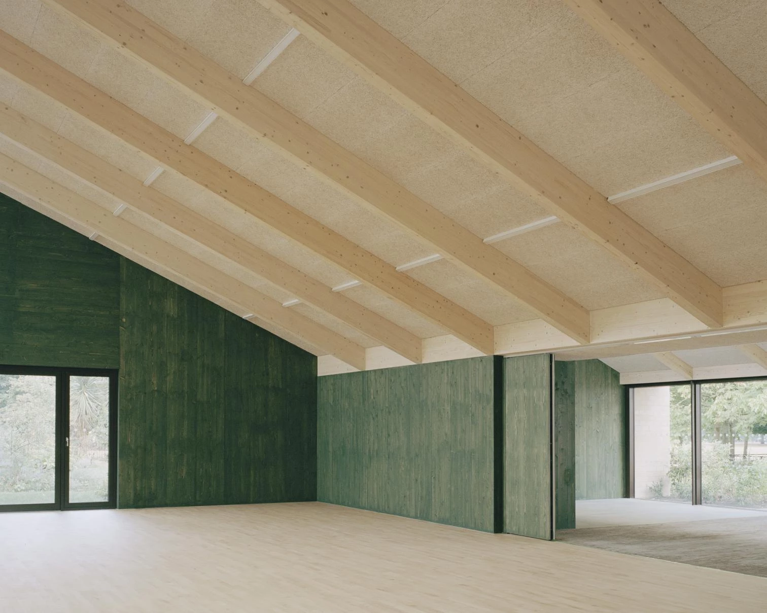
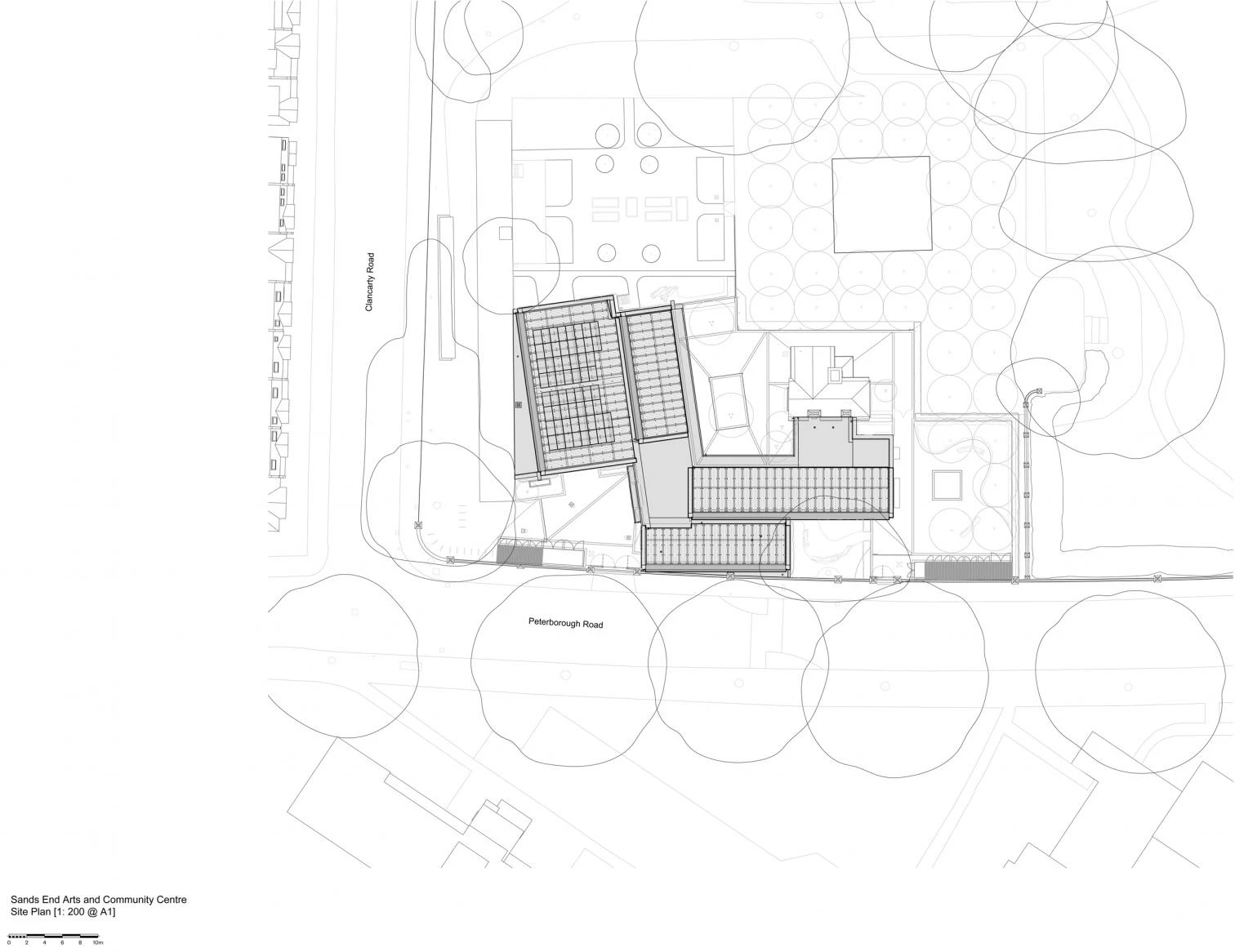
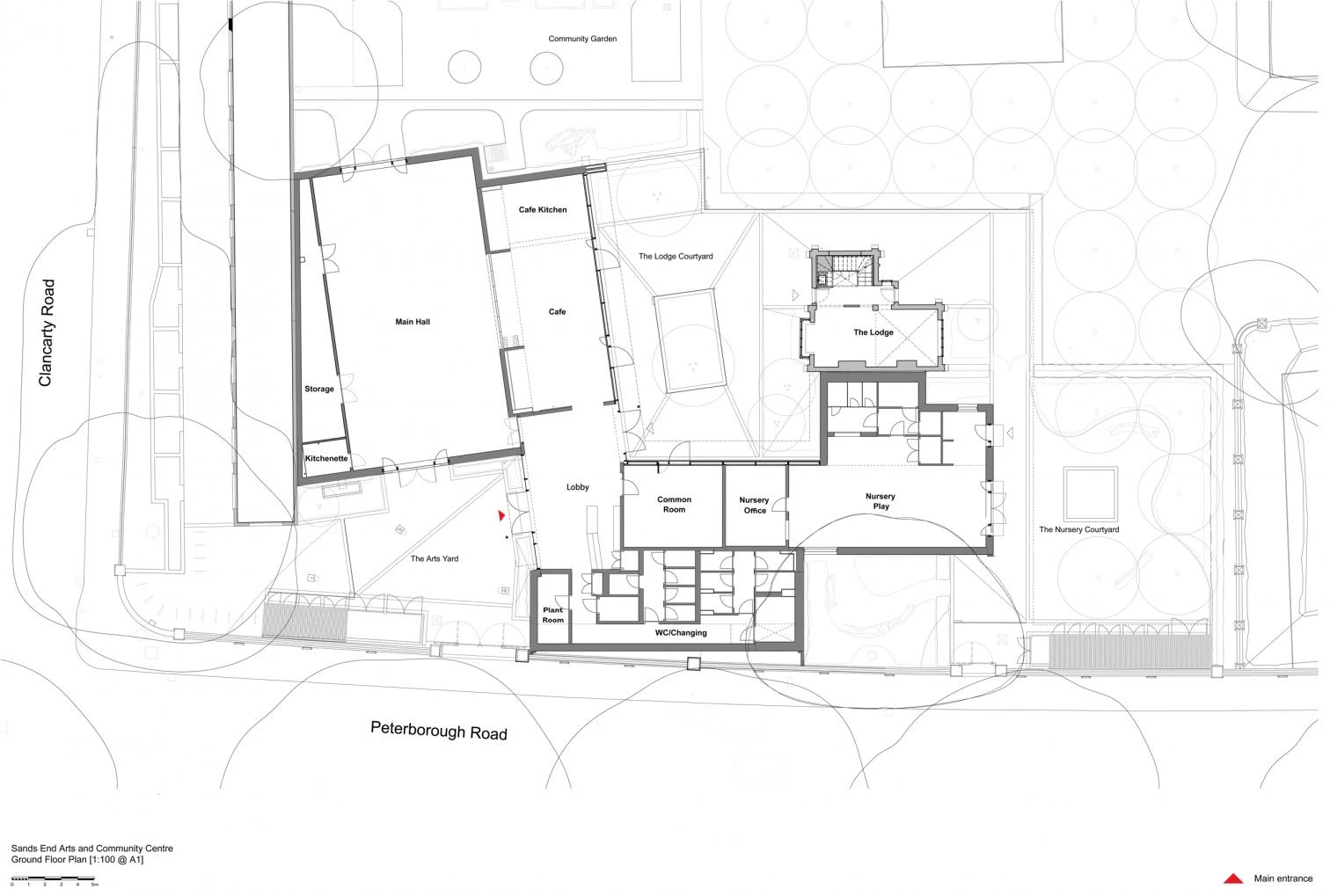
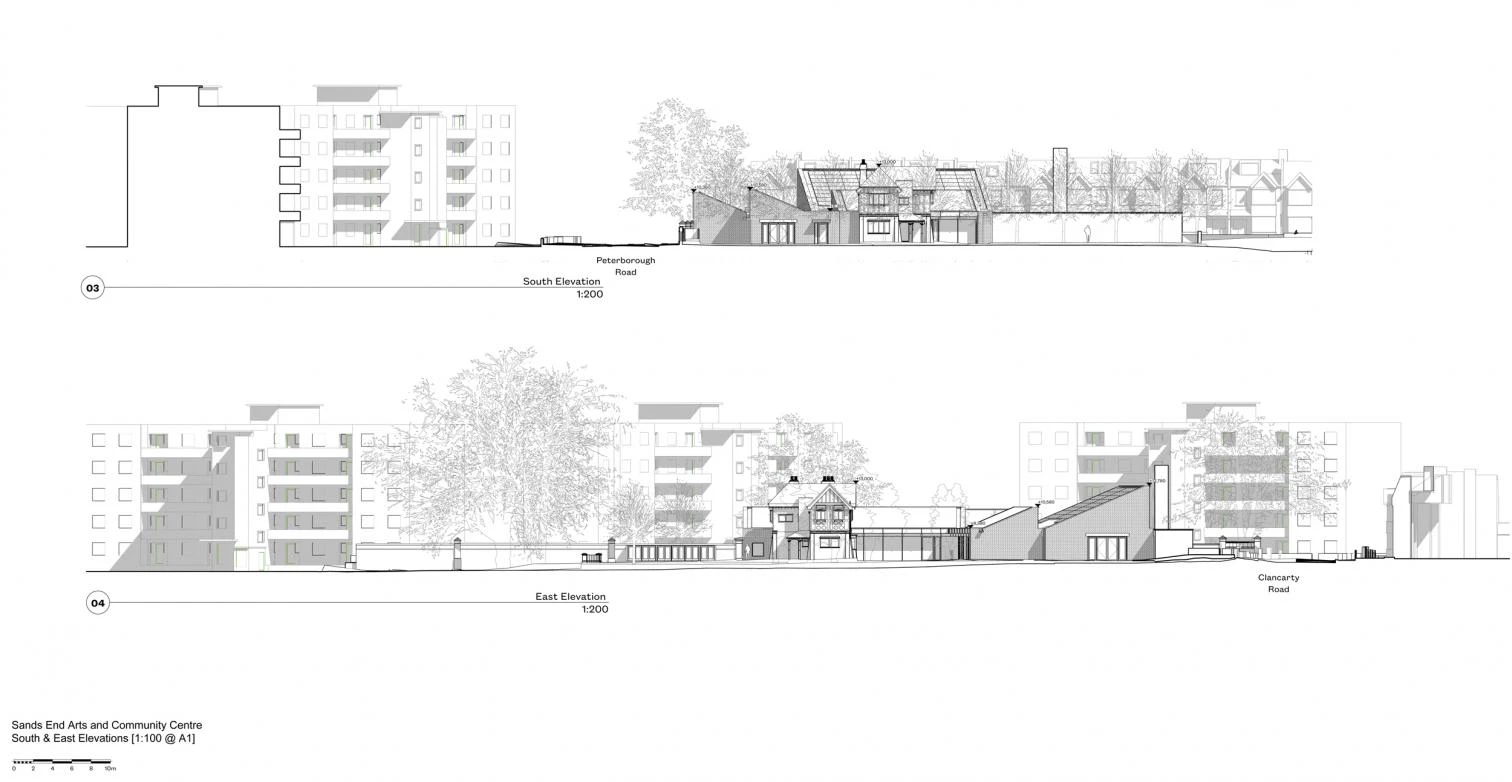
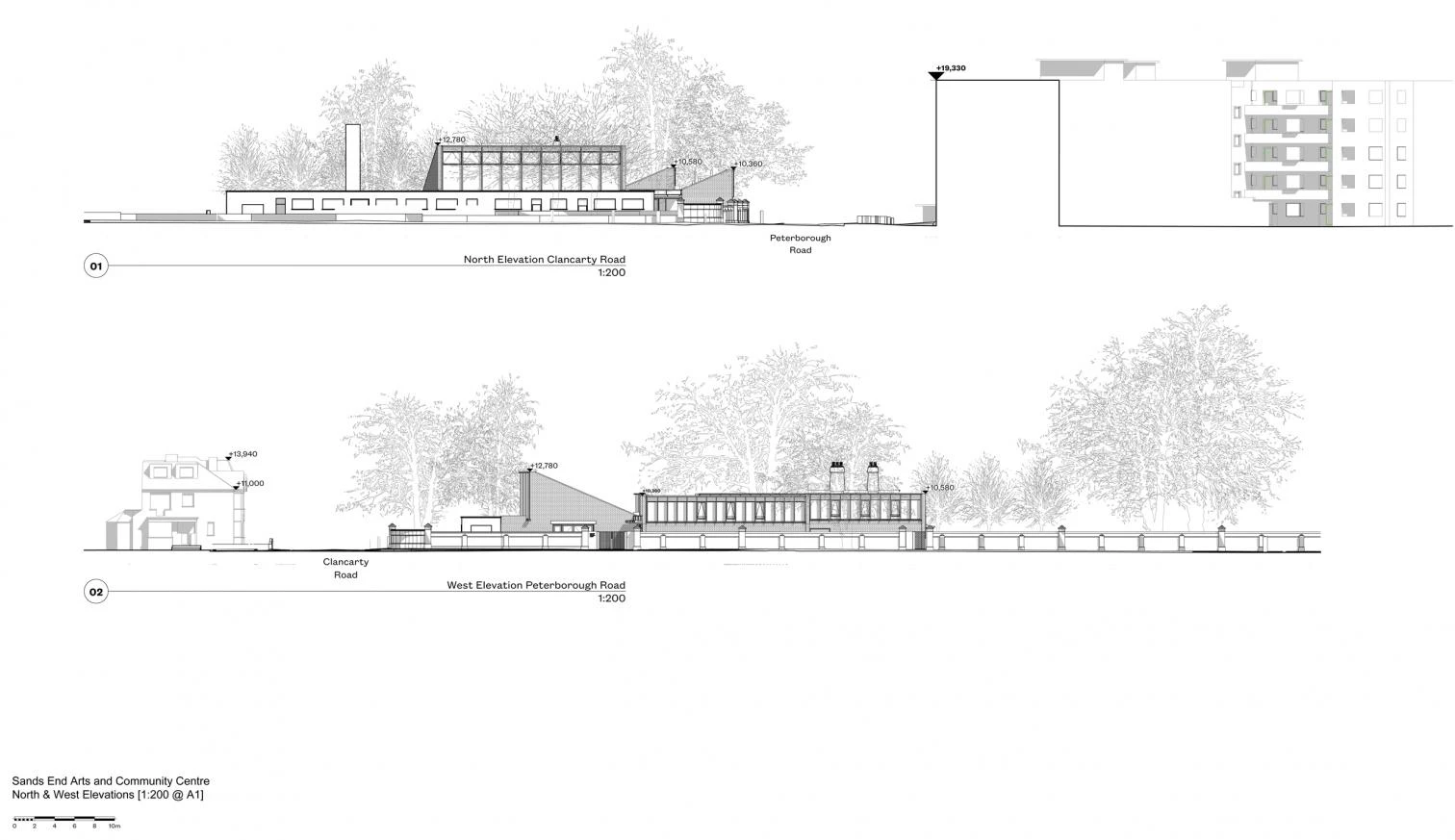
Obra Work
Centro comunitario Sands End, Londres
Sands End Community Centre, London.
Cliente Cliente
London Borough of Hammersmith and Fulham.
Arquitectos Architects
Mae Architects.
Consultores Consultants
Elliot Wood (estructura e ingeniería civil structure and civil engineering); Bailie Knowles (arquitecto técnico quantity surveyor); J&L Gibbons (paisajismo landscape); Max Fordham (instalaciones MEP services); PFB (seguridad y salud safety and health); Mach Acoustics (acústica acoustics); CMA (planeamiento planning consultancy).
Superficie Area
767 m².
Fotos Photos
Rory Gardiner.

