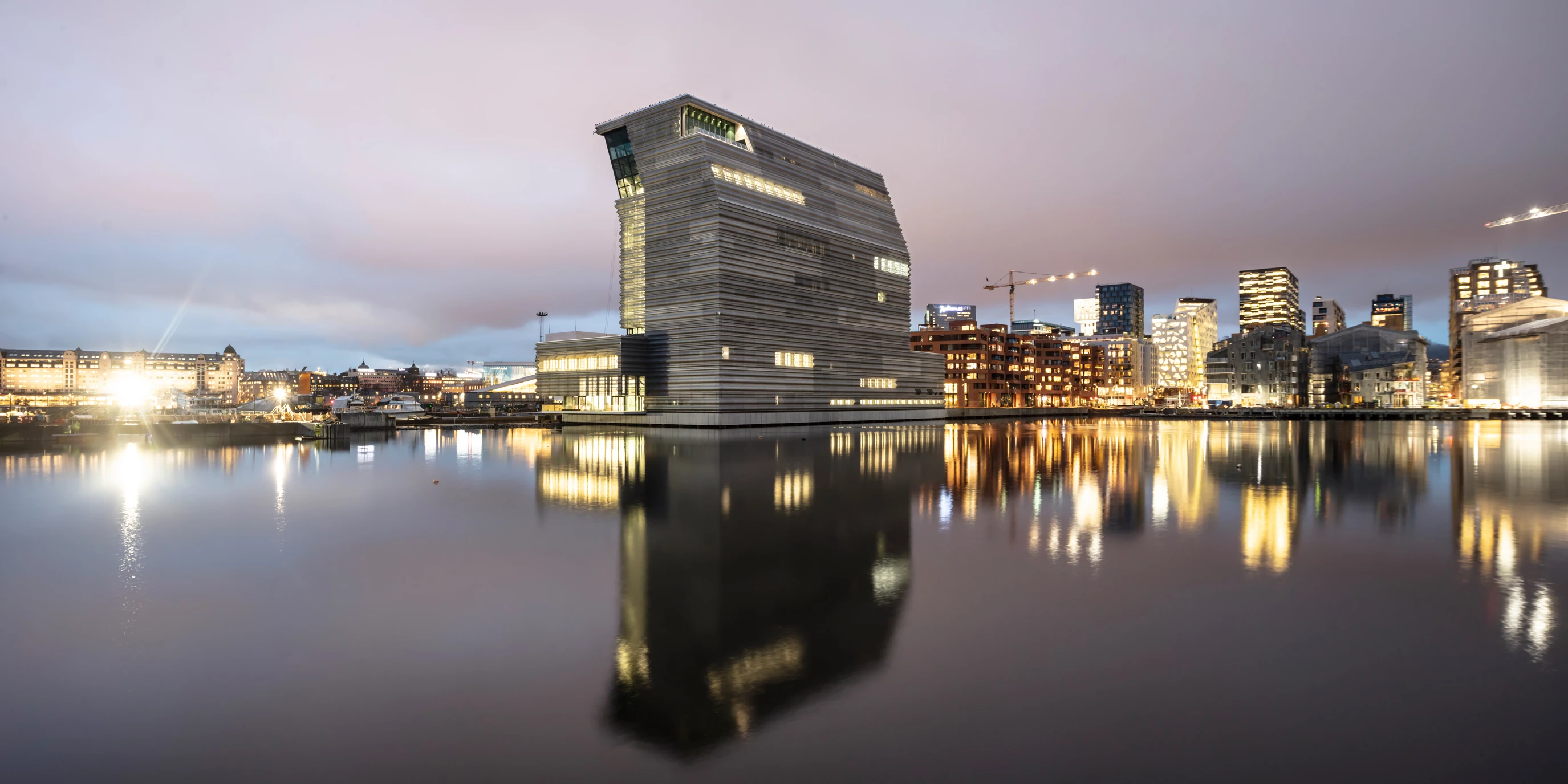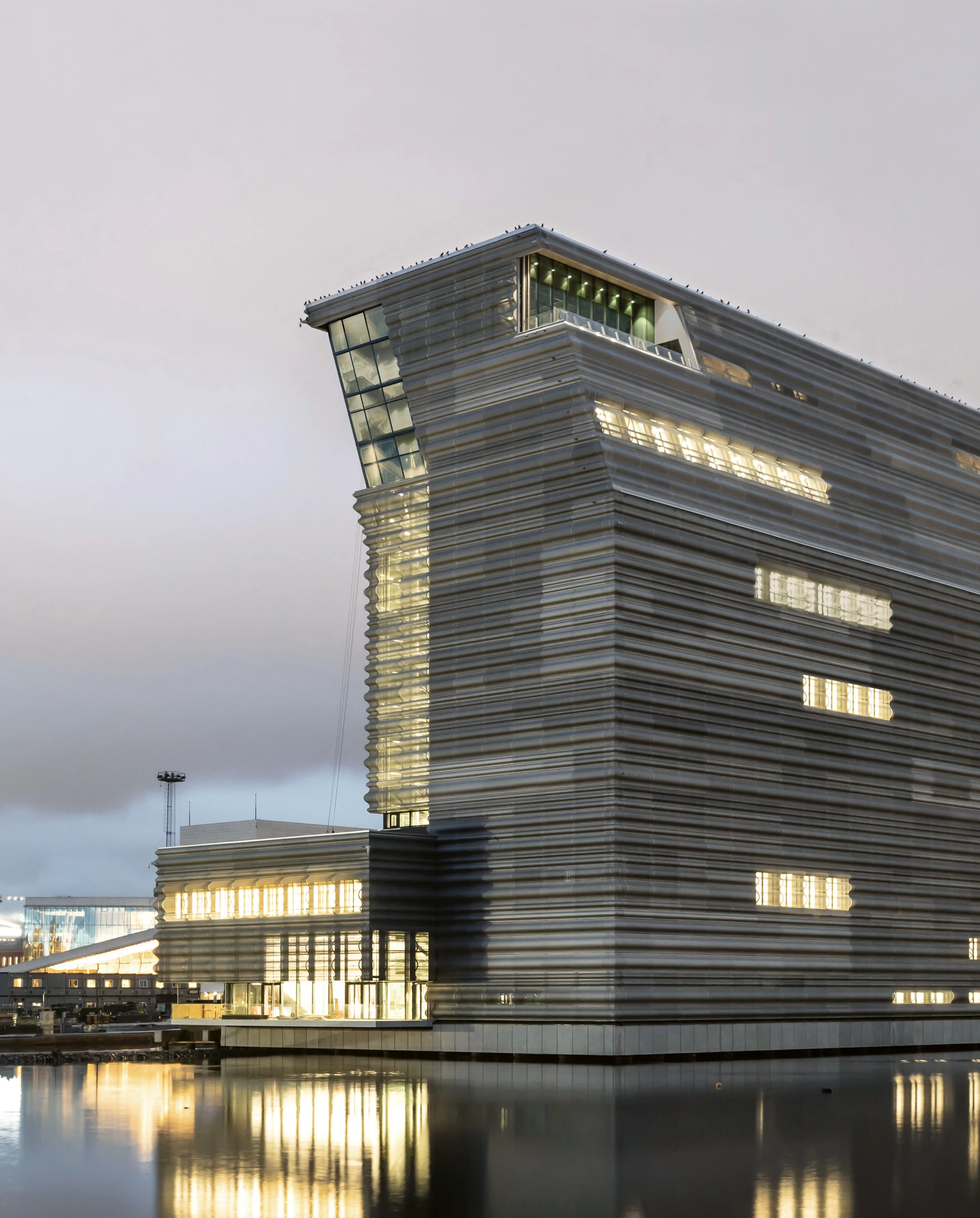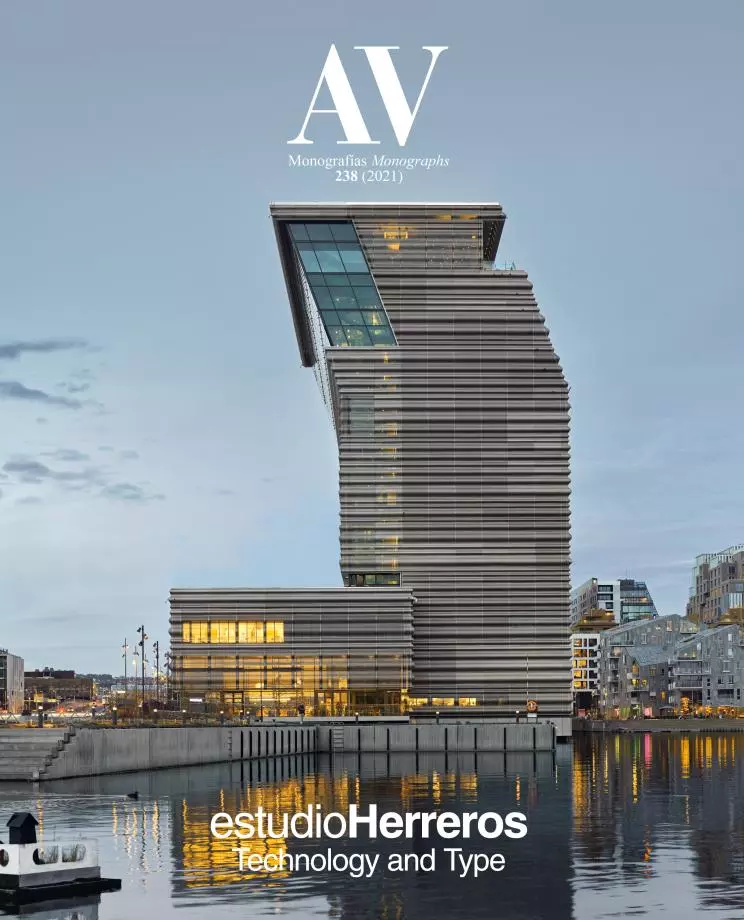New Munch Museum, Oslo
estudioHerreros- Type Museum Culture / Leisure
- Material Concrete Aluminum Metal Corrugated sheet
- Date 2009 - 2021
- City Oslo
- Country Norway
- Photograph Adrià Goula Guttorm Stilén Johansen Einar Aslaksen
- Brand Arup
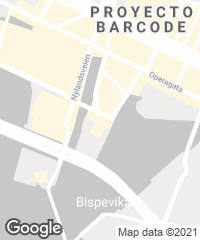
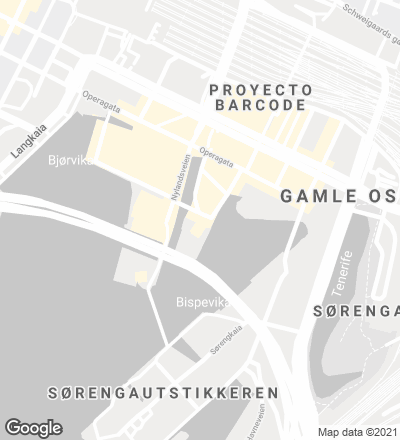
Instead of being simply a facility for the safeguarding, display, and dissemination of the work of Edvard Munch, the building is conceived to be a dynamic hub for contemporary culture and a cohesive element for Oslo and the country at large. Designed from the stance of a critical revision of the museum typology, the vertical volume has an important role to play in the urban fabric, moving the city’s center of gravity towards its meeting with the fjord. An ascending route connects the foyer (a public space featuring recreational, commercial, cultural, and hospitality uses) to the rooftop terraces. Along the way, visitors get an idea of the project’s complexity from the complementary programs they come across: restoration rooms, administrative offices, a library, an education center, and so on. On the outside, an undulating skin of perforated aluminum with varying degrees of transparency creates an enigmatic and evanescent image, reacting to slight climate stimuli through an appearance that changes with the time of day and with the seasons. Minimal carbon footprint, sustainability, and recycling all determined the construction process, which, focused on experimentation and innovation, was an event in and of its own accord.
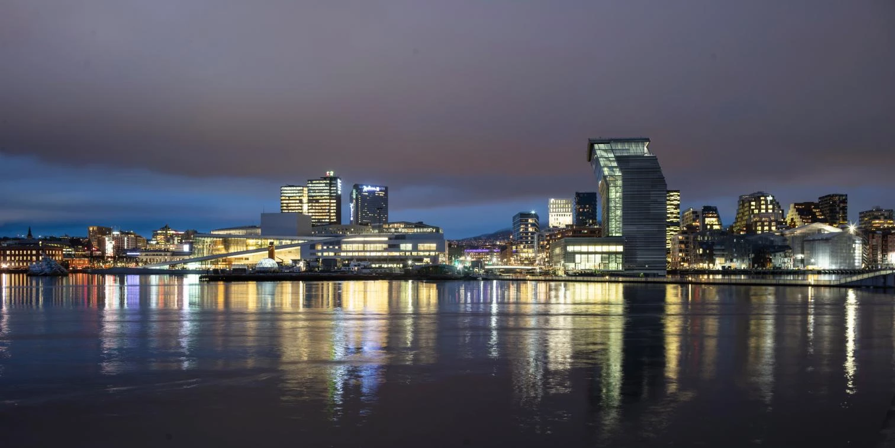
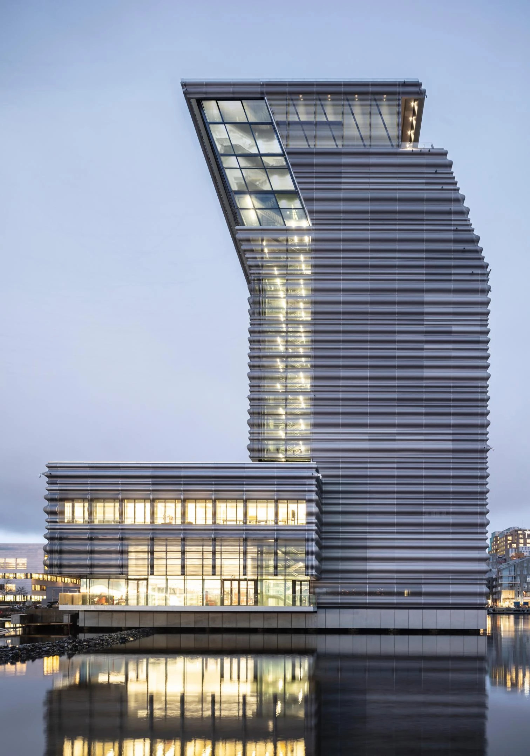
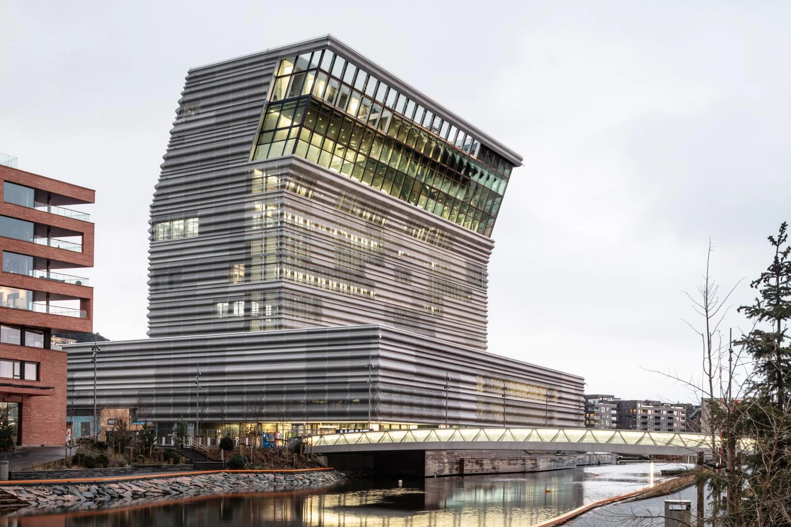
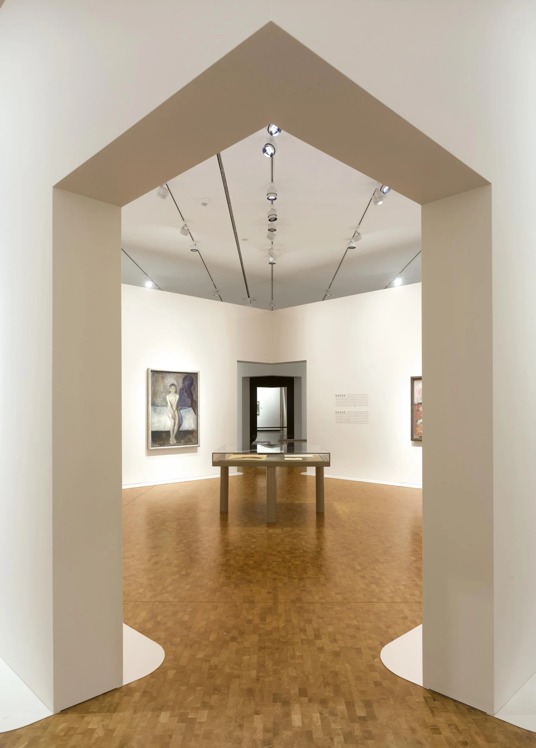
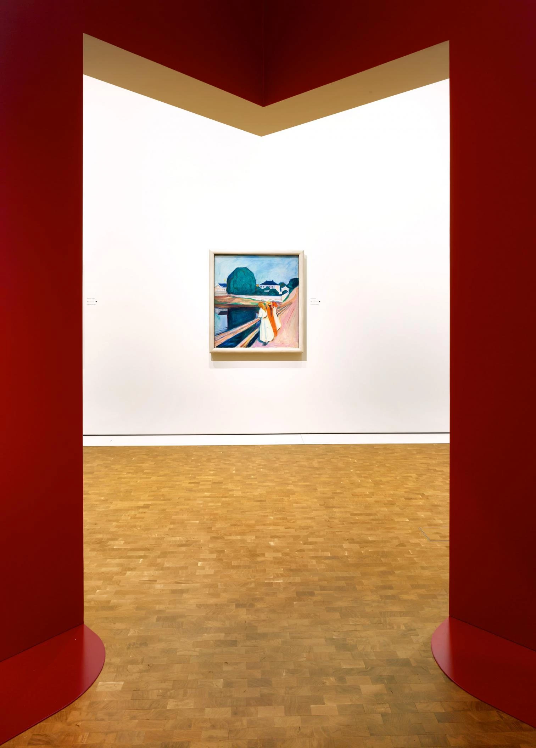
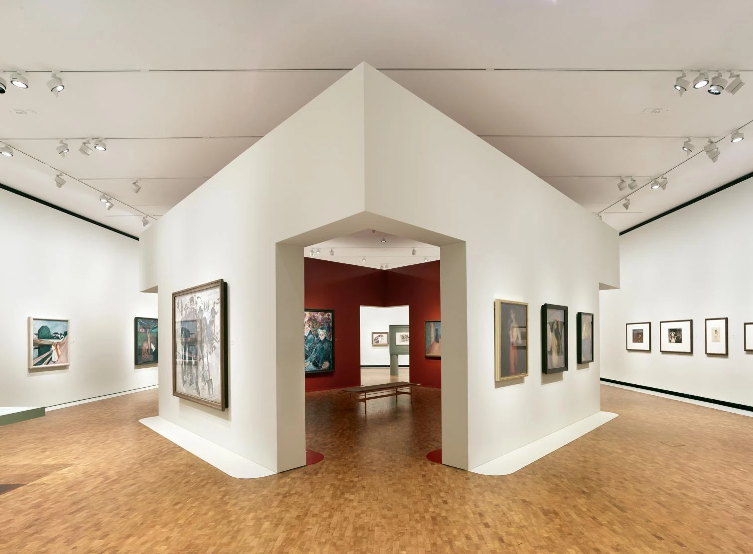
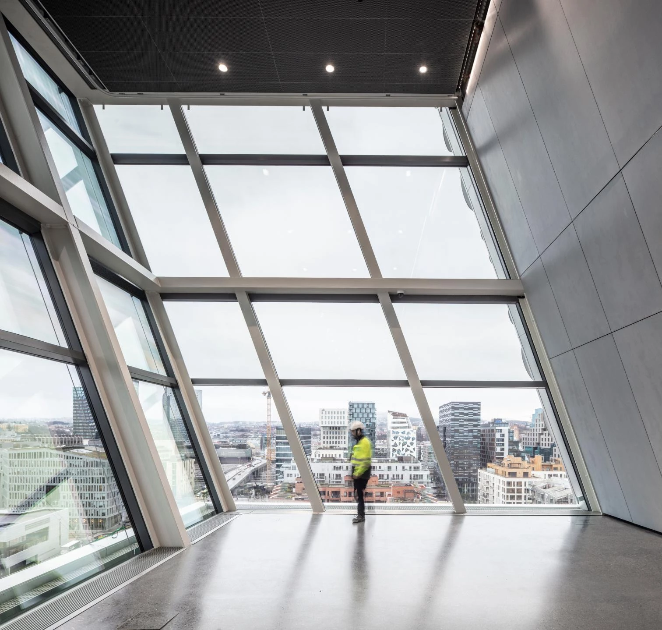
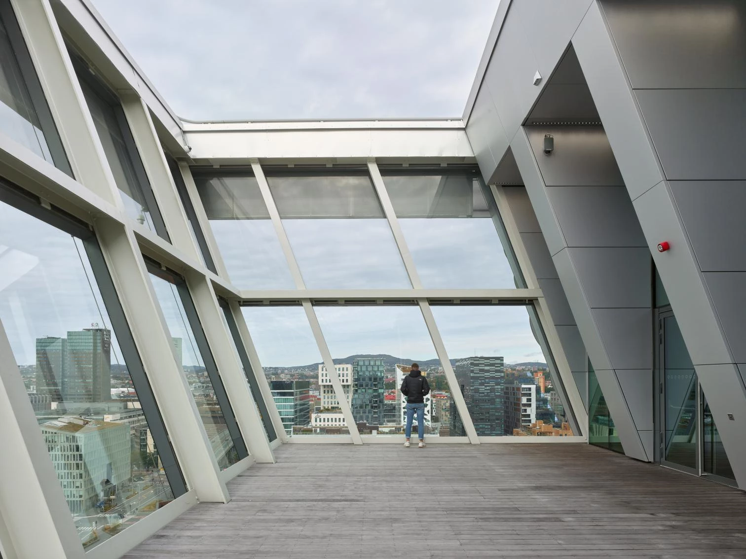
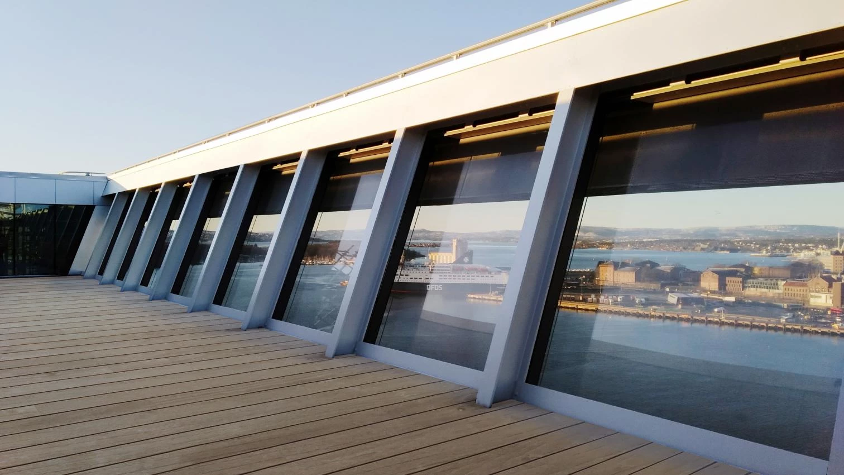
Photo: estudioHerreros
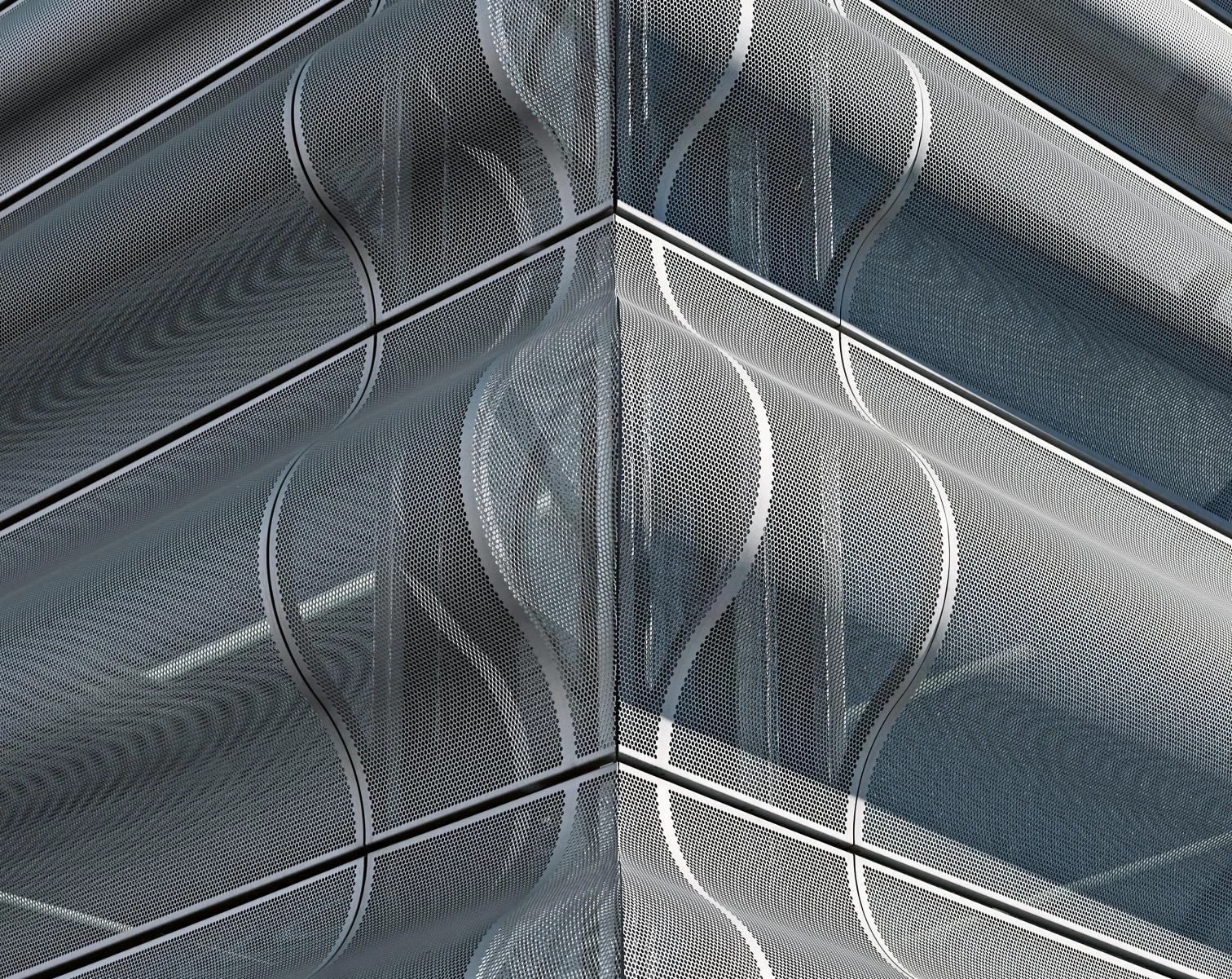
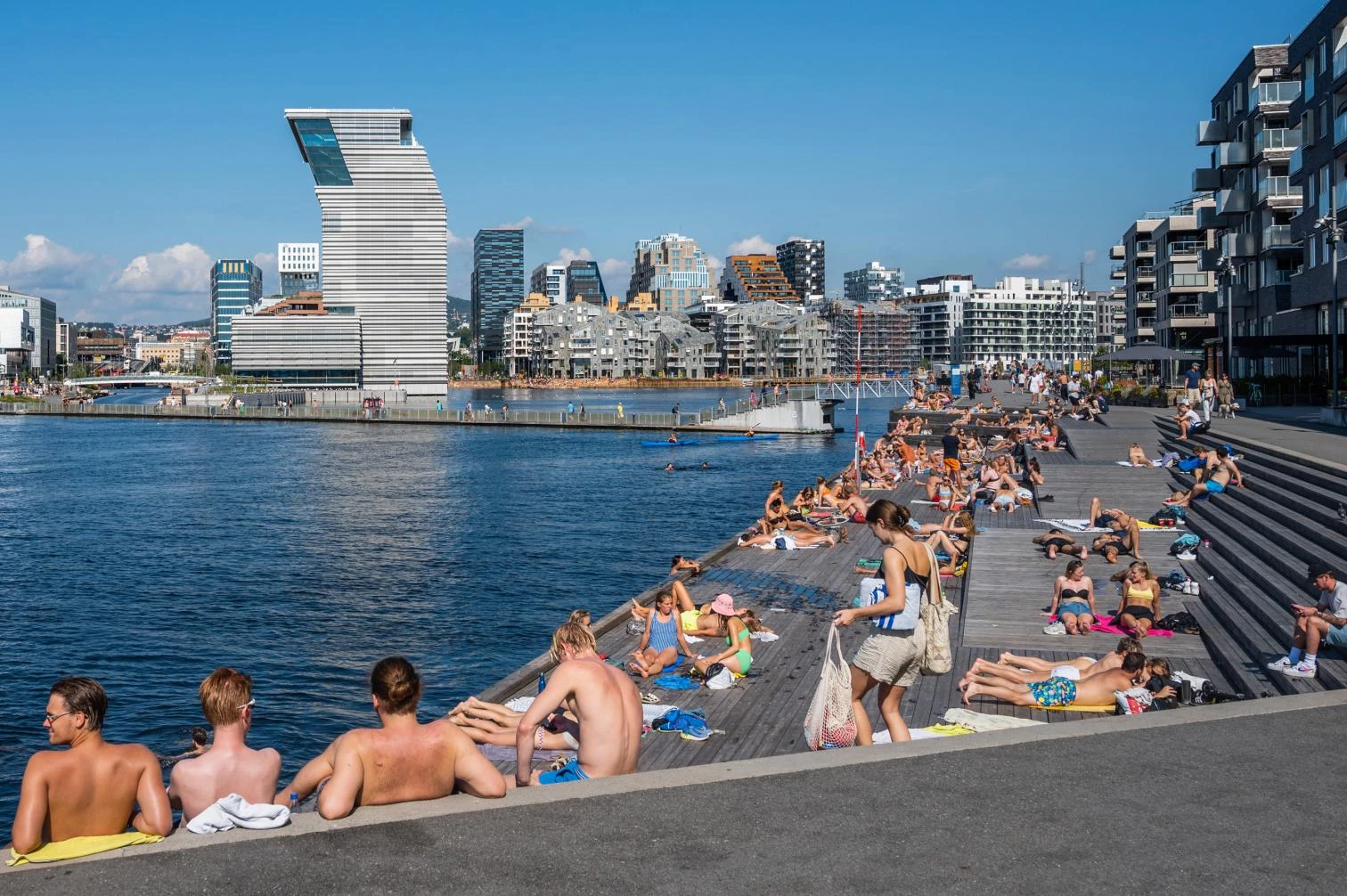
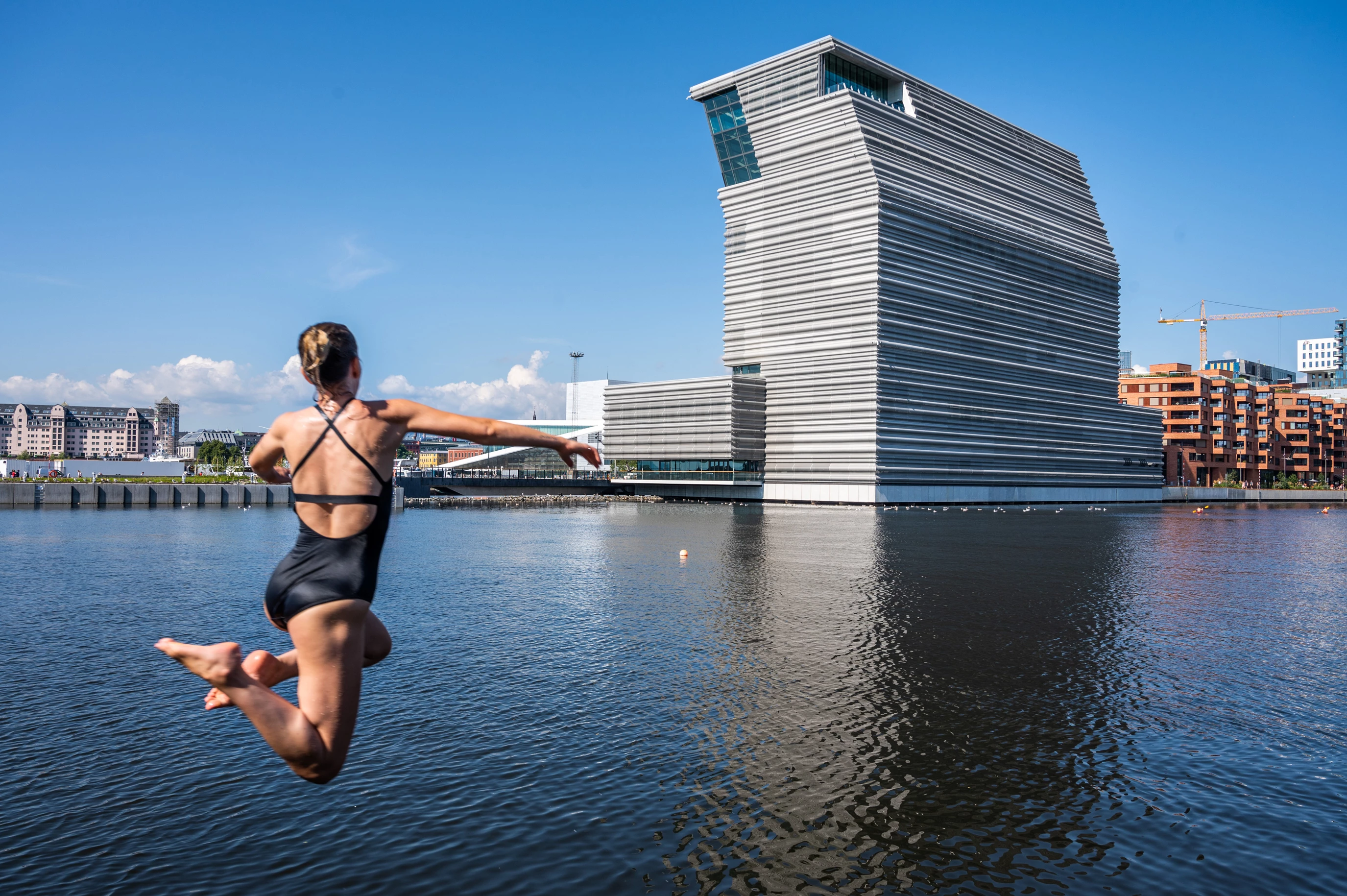
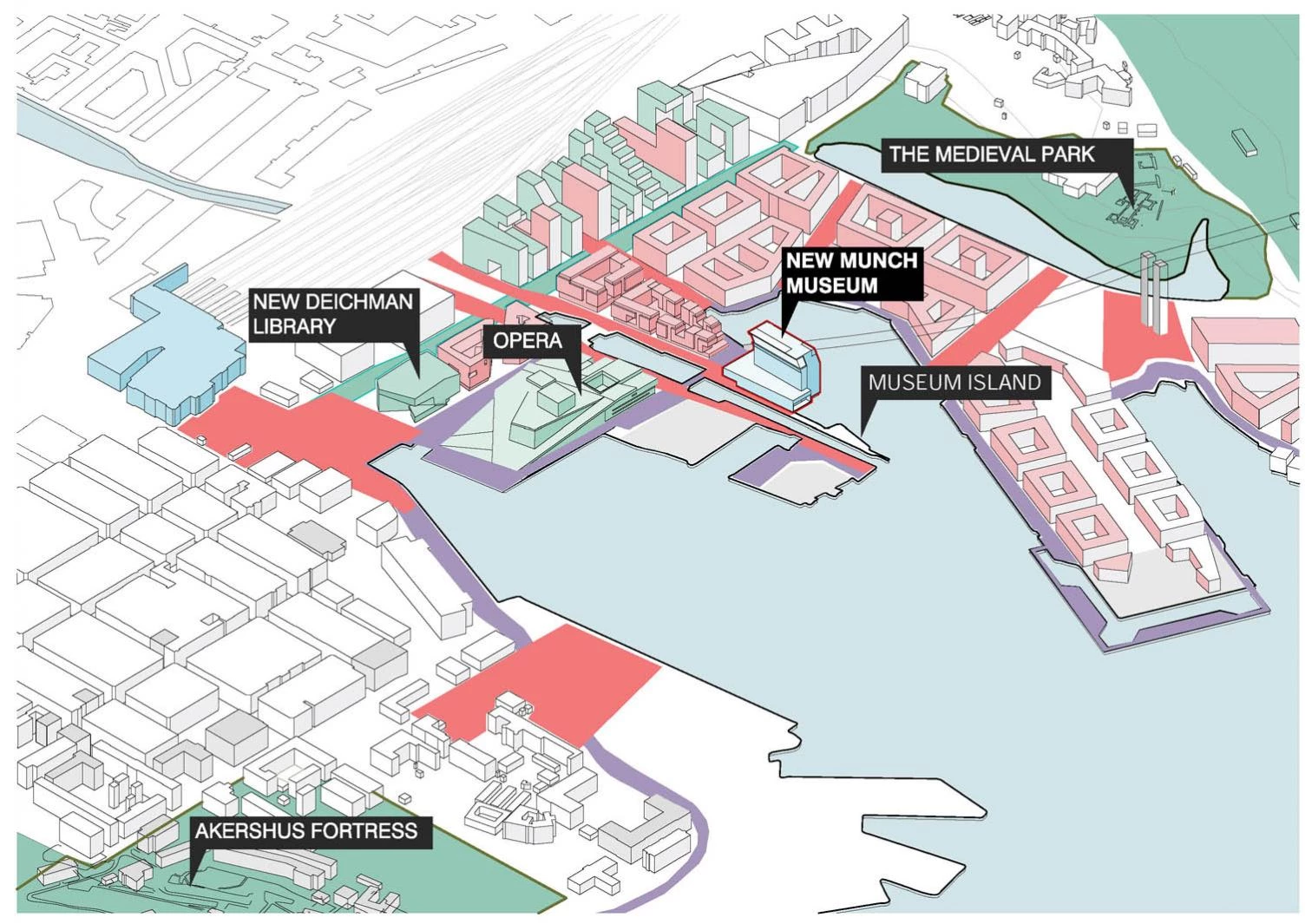
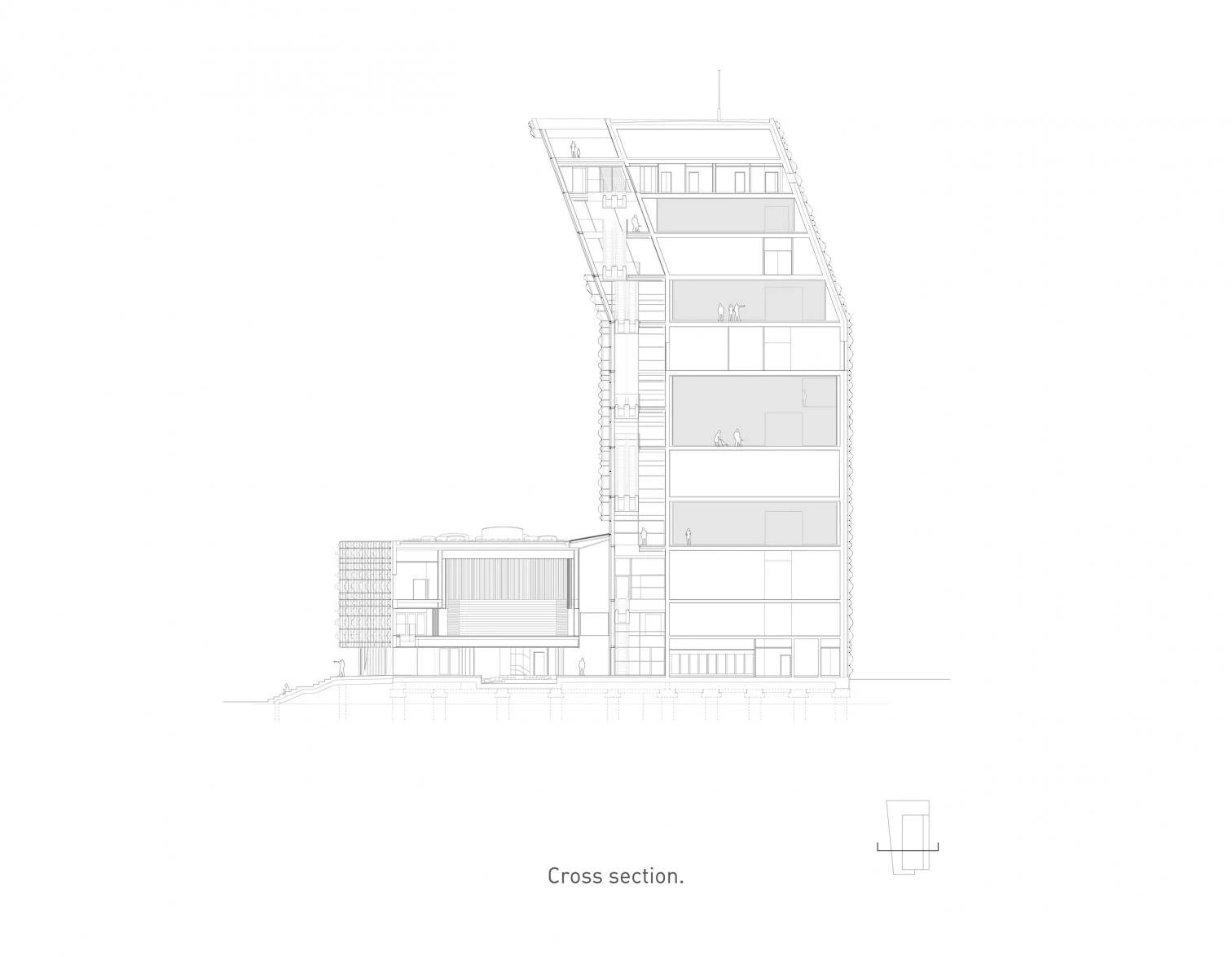
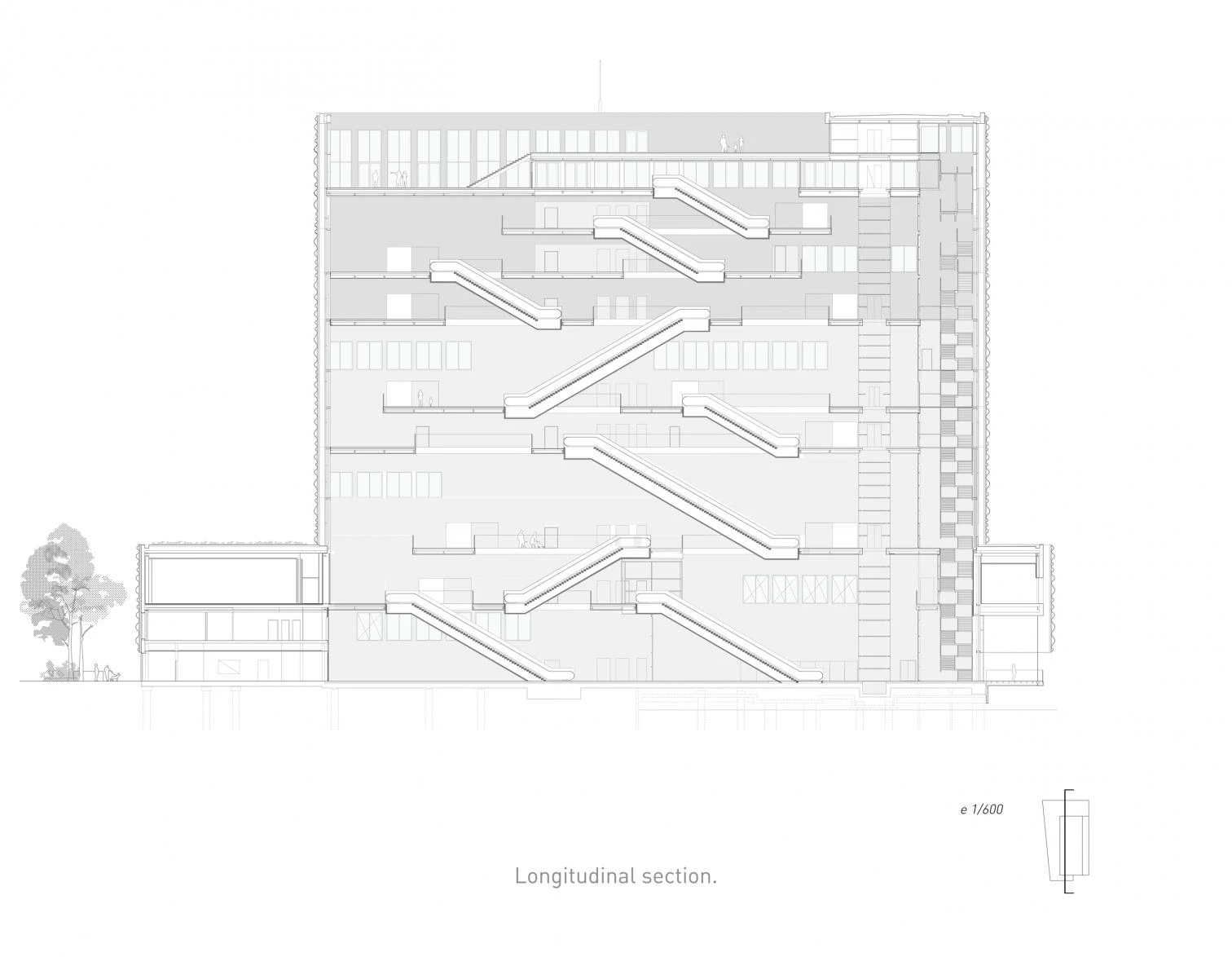
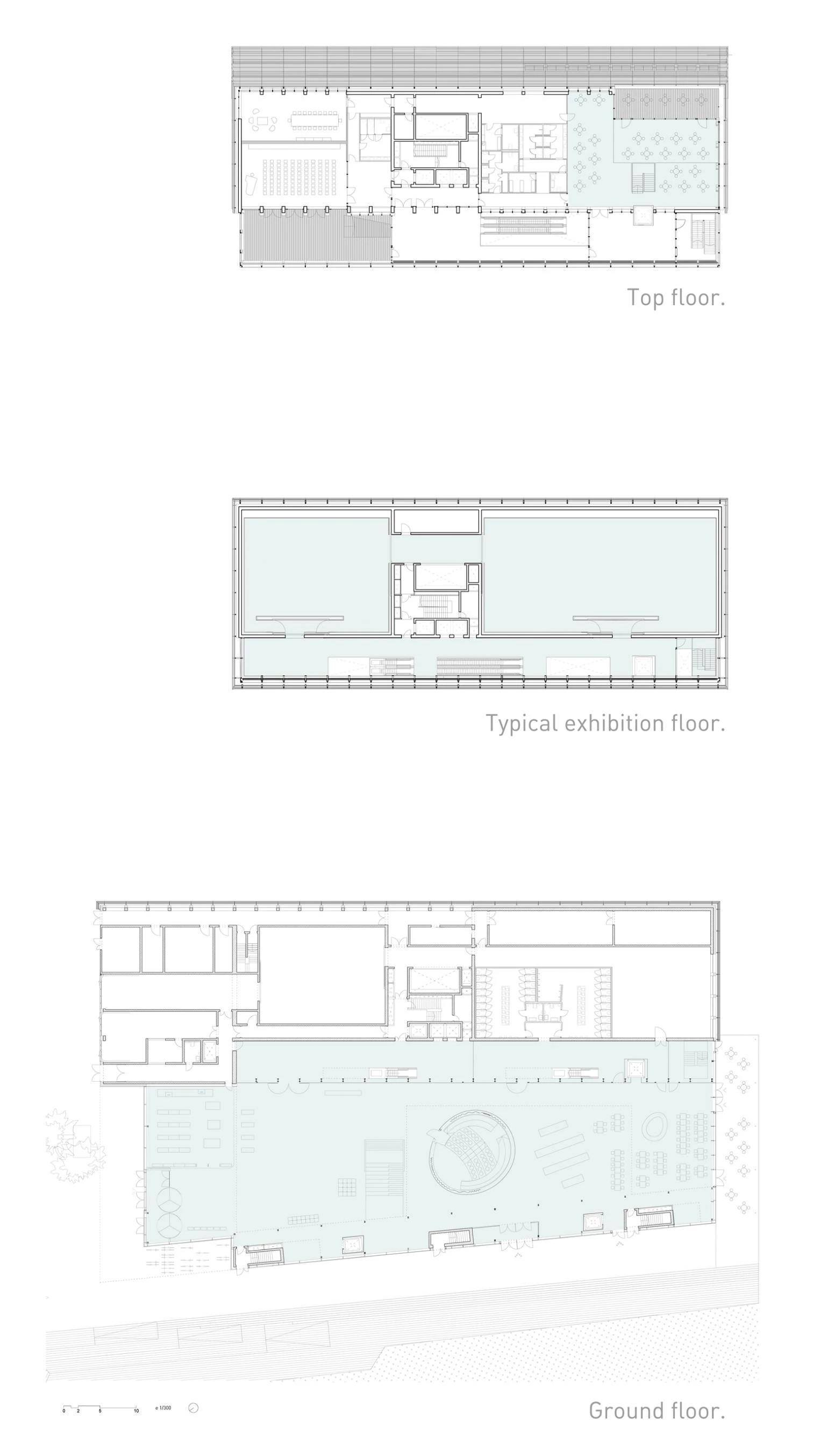
Cliente Client
Oslo Kommune, Kultur- og idrettsbygg (KID)
Arquitecto Architect
estudioHerreros / Juan Herreros, Jens Richter (socios partners)
Responsable de proyecto Project Director
Gonzalo Rivas
Equipo Team
Beatriz Salinas, Carlos Canella, Andrea Molina, Paola Simone, Carlos Ramos, Iván Guerrero, Ana Torrecilla, Alberto Sánchez, María Franco, Raúl García, Frank Müller, Víctor Lacima, Carmen Antón, Ramón Bermúdez, Margarita Martínez, Luis Berríos-Negrón, Spencer Leaf, Verónica Meléndez, Xavier Robledo, Ricardo Robustini, Paula Vega
Colaboradores Collaborators
LPO Arkitekter (arquitecto local local architect), Bollinger + Grohmann, ARUP —anteproyecto— (fachadas facades), Asplan Viak (sostenibilidad sustainability), Multiconsult, Hjellnes Consult, Brekke & Strand Akustikk (ingeniería engineering) Rambøll Norge (ICT), COWI (seguridad security)
Superficie Area
26.300 m²
Fotos Photos
Adrià Goula, Ivar Kvaal, Federico Covre, Roland Halbe, Einar Aslaksen

